Submitted by WA Contents
C.DD converted 6th floor of a flat in China into a container-like living and working space
China Architecture News - Sep 15, 2016 - 13:30 16228 views
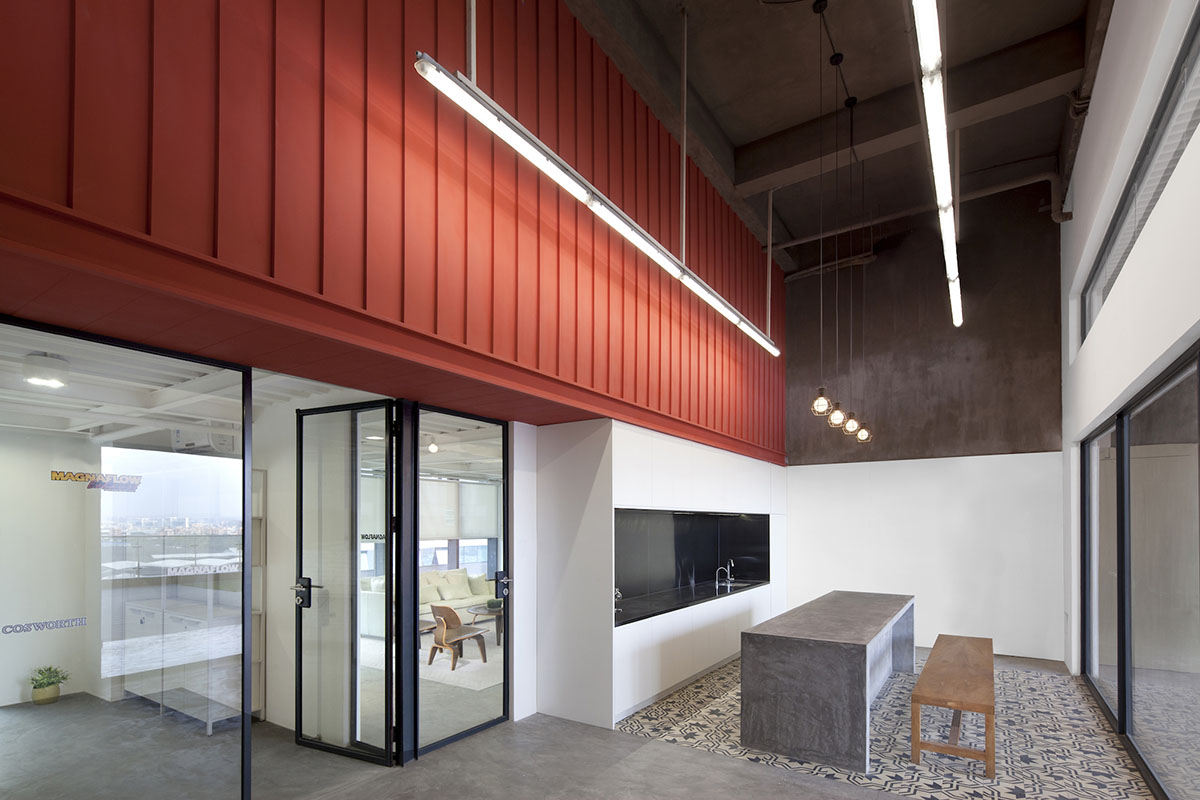
Multi-disciplinary design firm C.DD has transformed 6th floor of rear flat into a new living and working space by using solid teakwood and handmade decorative tile. Located in Guangdong, China, the project was developed as part of the Future Town Office and the studio melts the boundaries of traditional living and woking spaces through the use of flexibility.
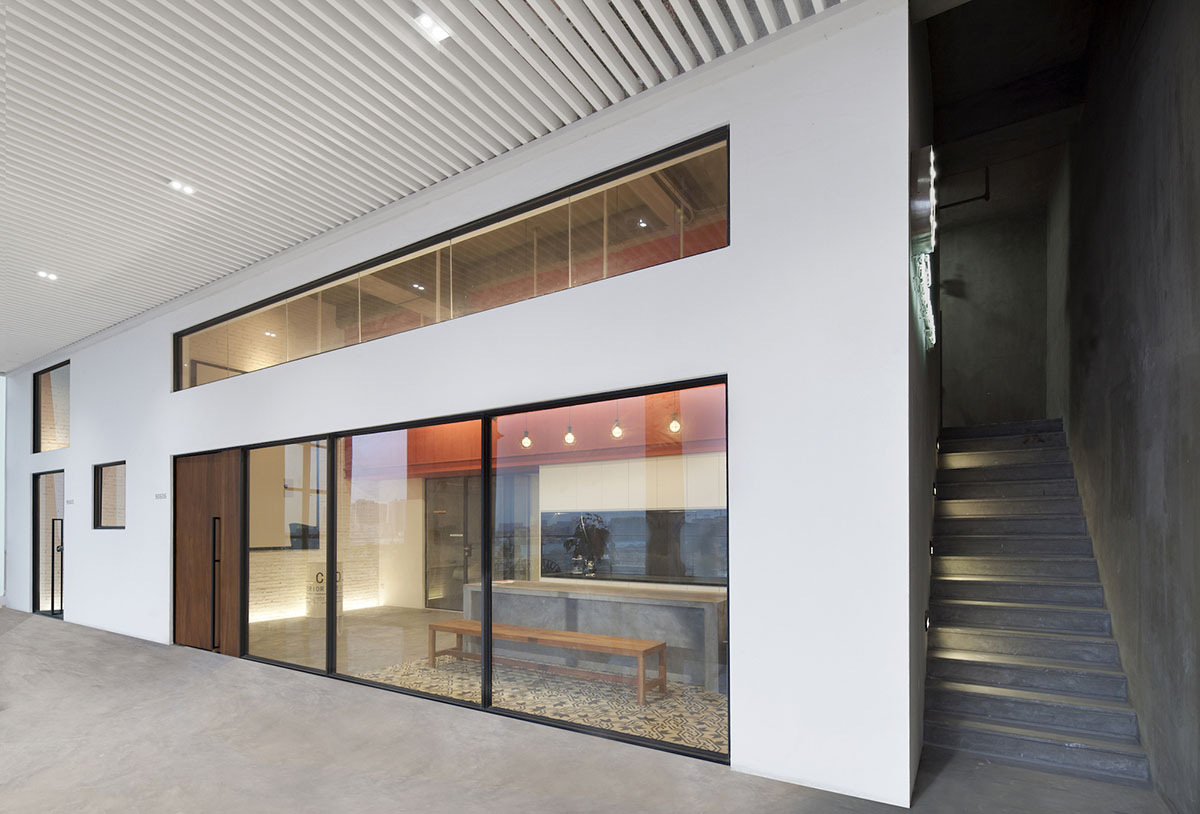
C.DD, led by LI Xing-Lin and HE Xiao-Ping, the designers explain that the project name takes the same name of a HK movie, which is about chasing dream. For the owner, this name stands for youth, vitality, mutual-aid and dream.
The owner has a strong desire for communication, so he requests that the design style of the whole office space should be communication-encouraging, funny and informal, and he hopes the boundary between working and living within this space to be weakened.
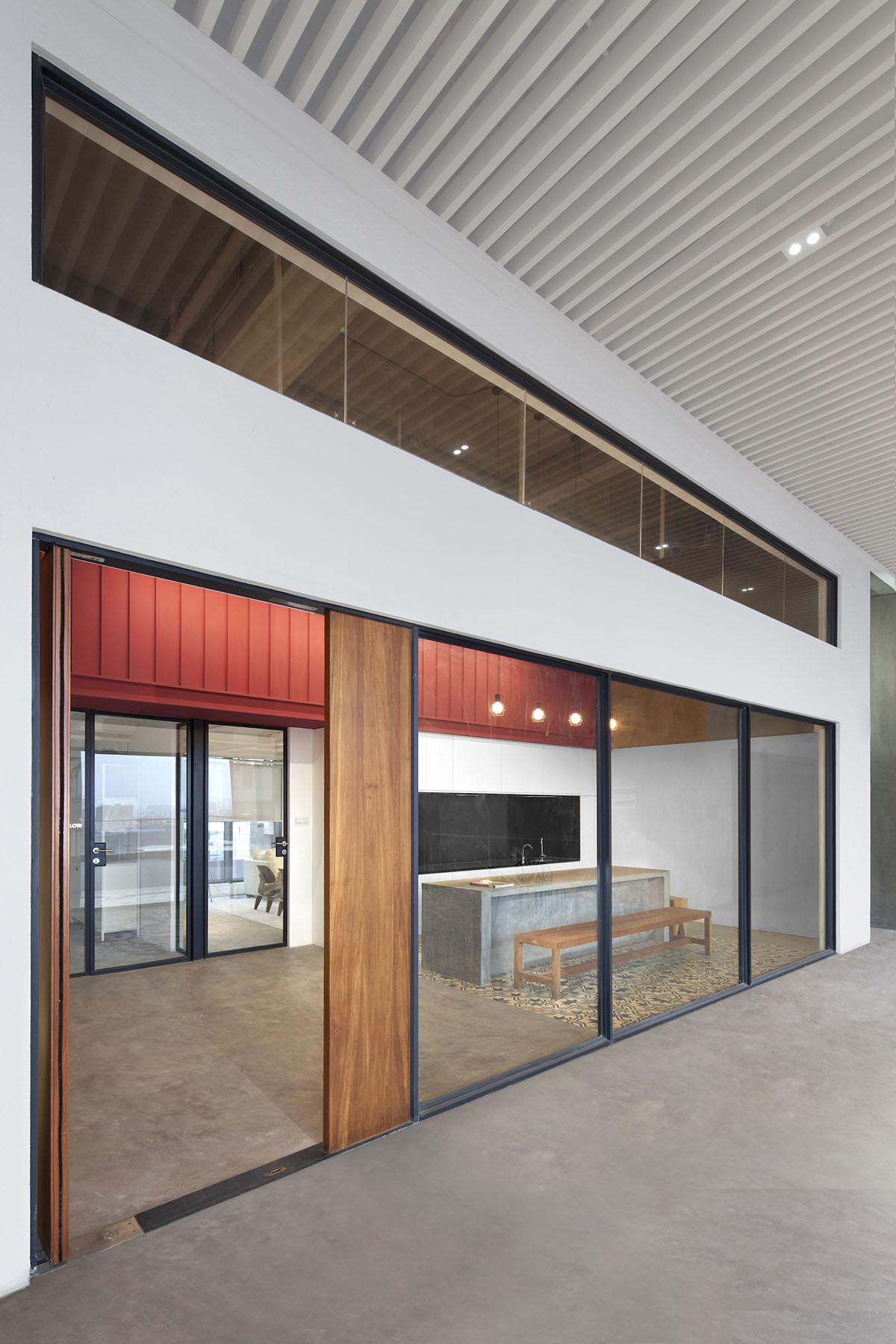
Thus, the designer takes container as the design con-cept, through using industrial elements such as cement, handmade decorative tile, white cement brick and black iron creates an office space full of fun. A wall painting with a big smile warms everybody’s heart and tells everyone to smile to life.
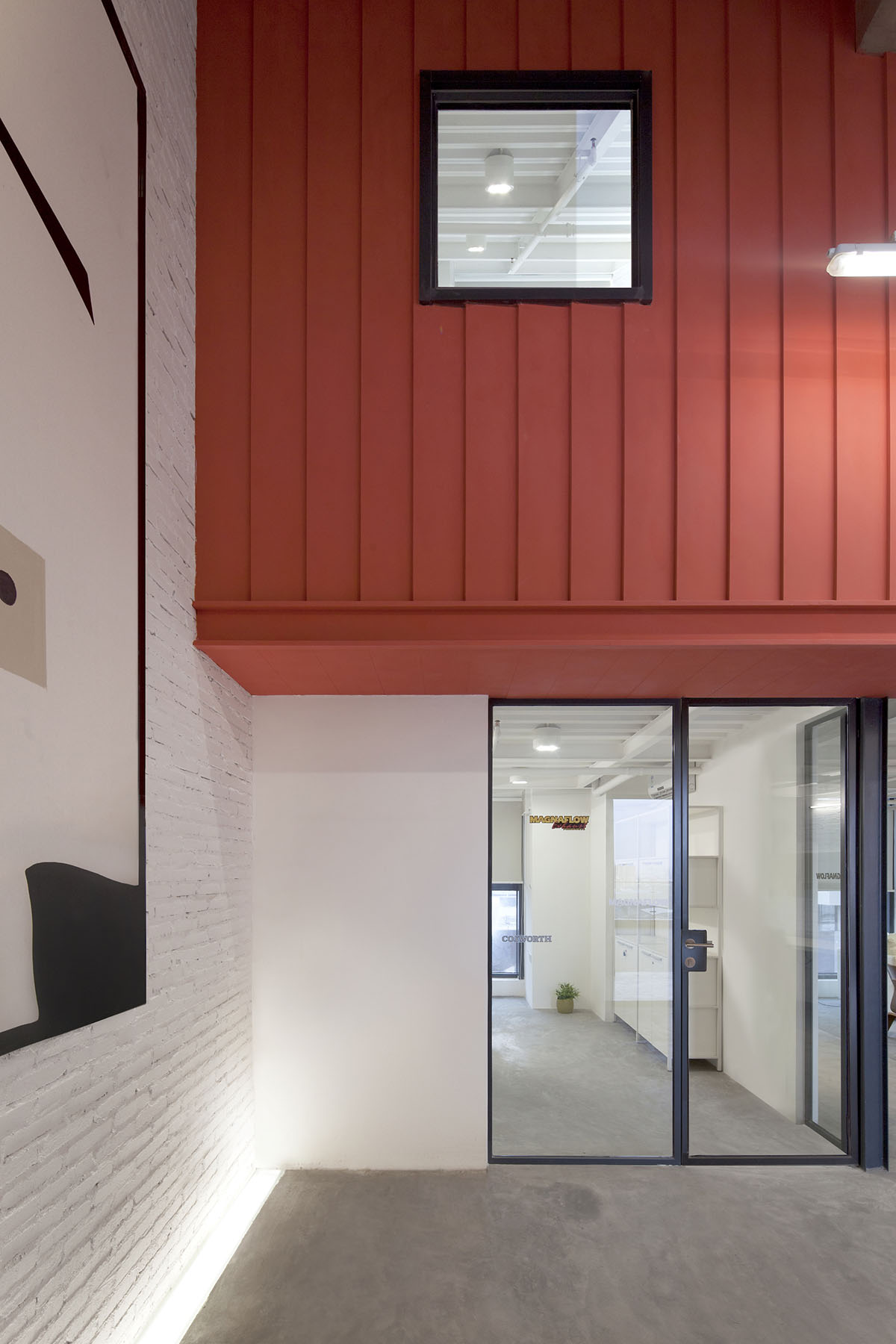
Covering a total of 184 square-meters area, to realize the initial goal of building a stronger community relation within this limited working space, the owner divides the office space into 3 separated working area and a public leisure space and subleases them to a group of young entrepreneurs.
The owner meets and gets together with entrepreneurs here, sharing the space, office services and startup ideas, and, together, they form a dynamic and passionate community of entrepreneurs. This is also a baptism for the post- 80s under the interweaving, swinging and determination of all kinds of desires and limitations of reality.
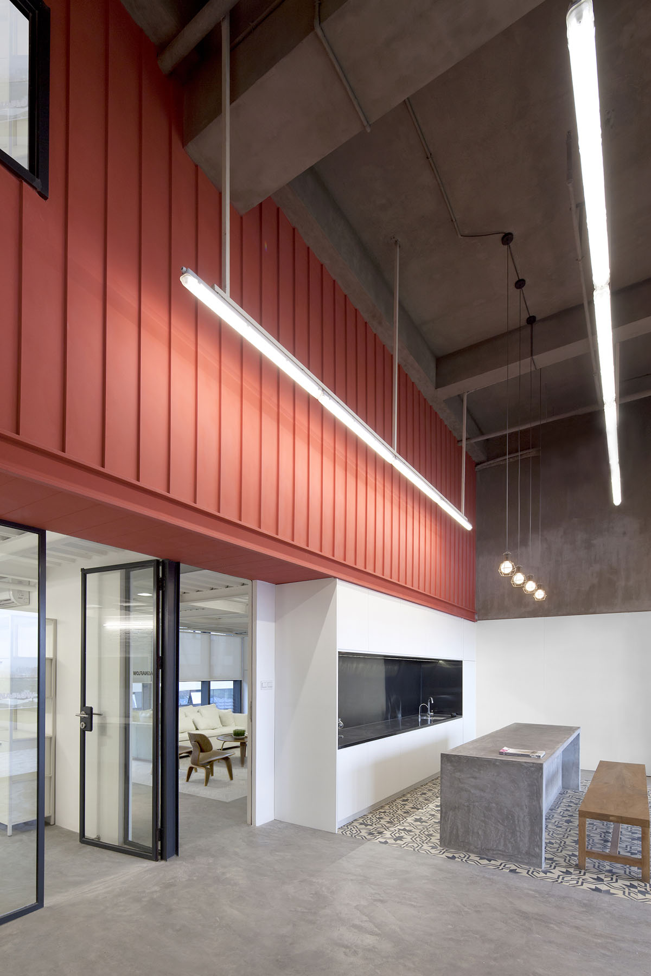
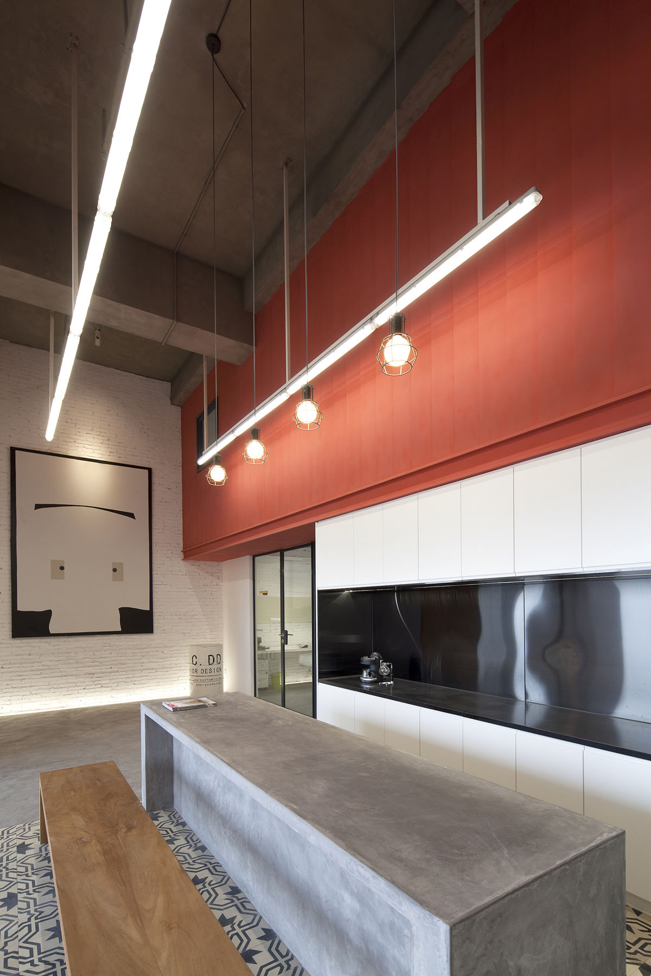
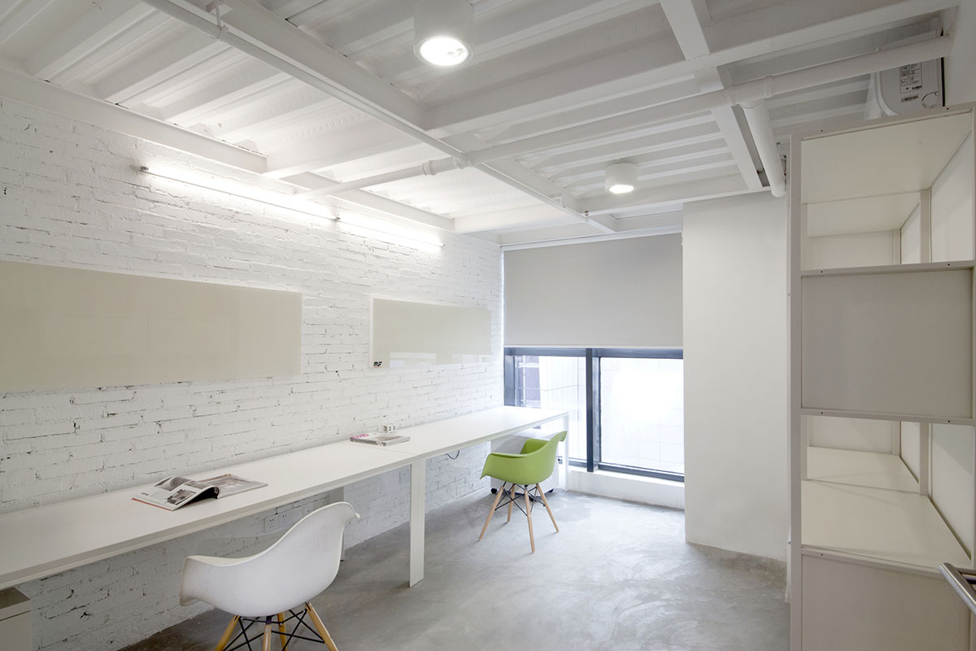
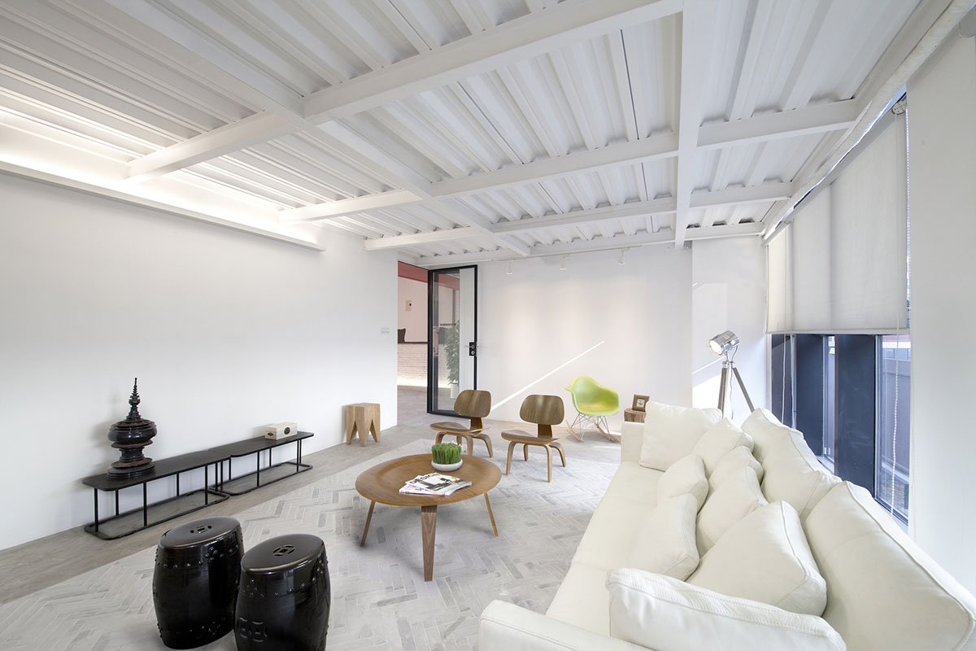
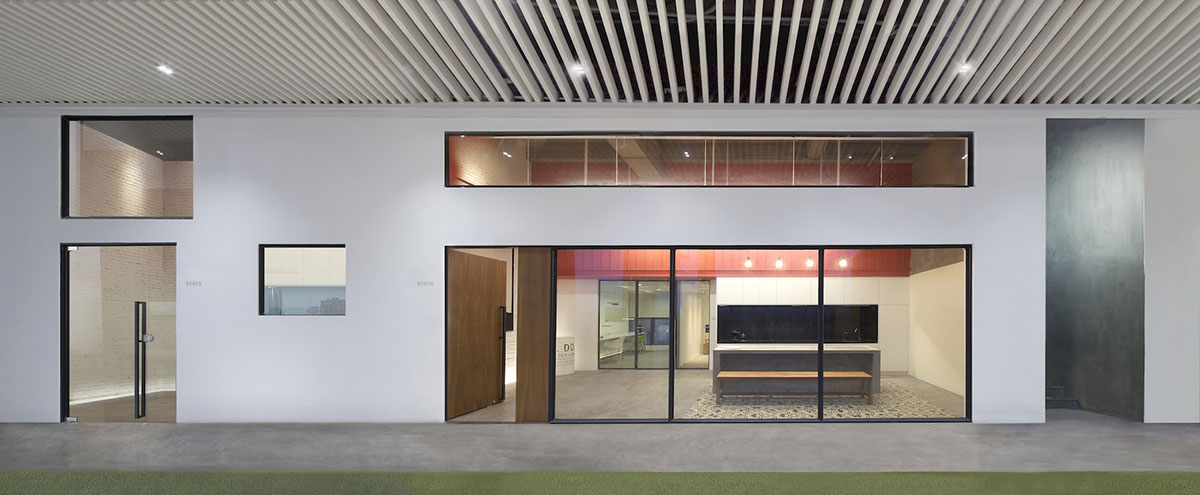
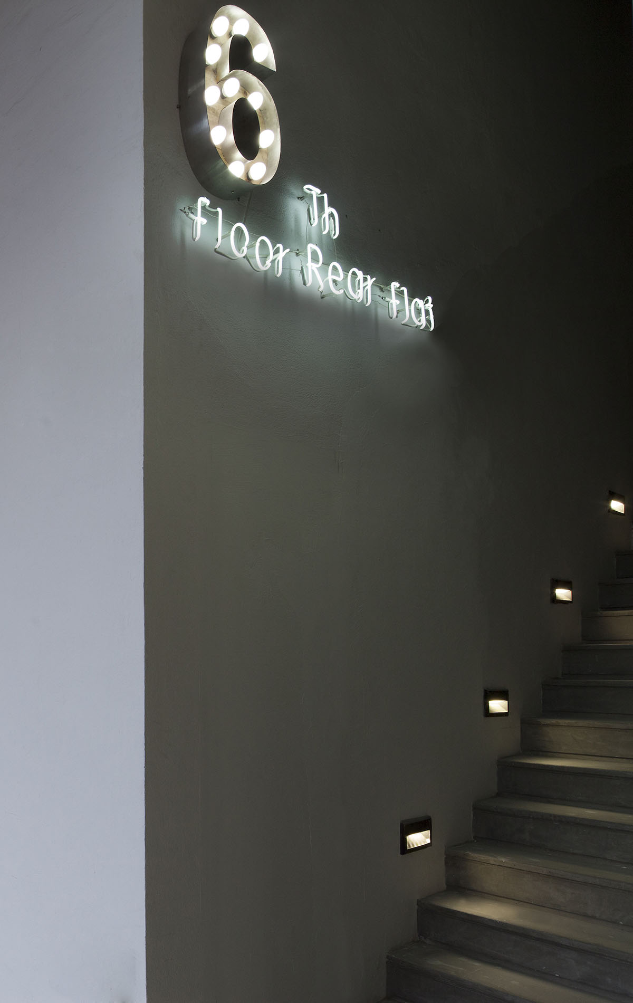


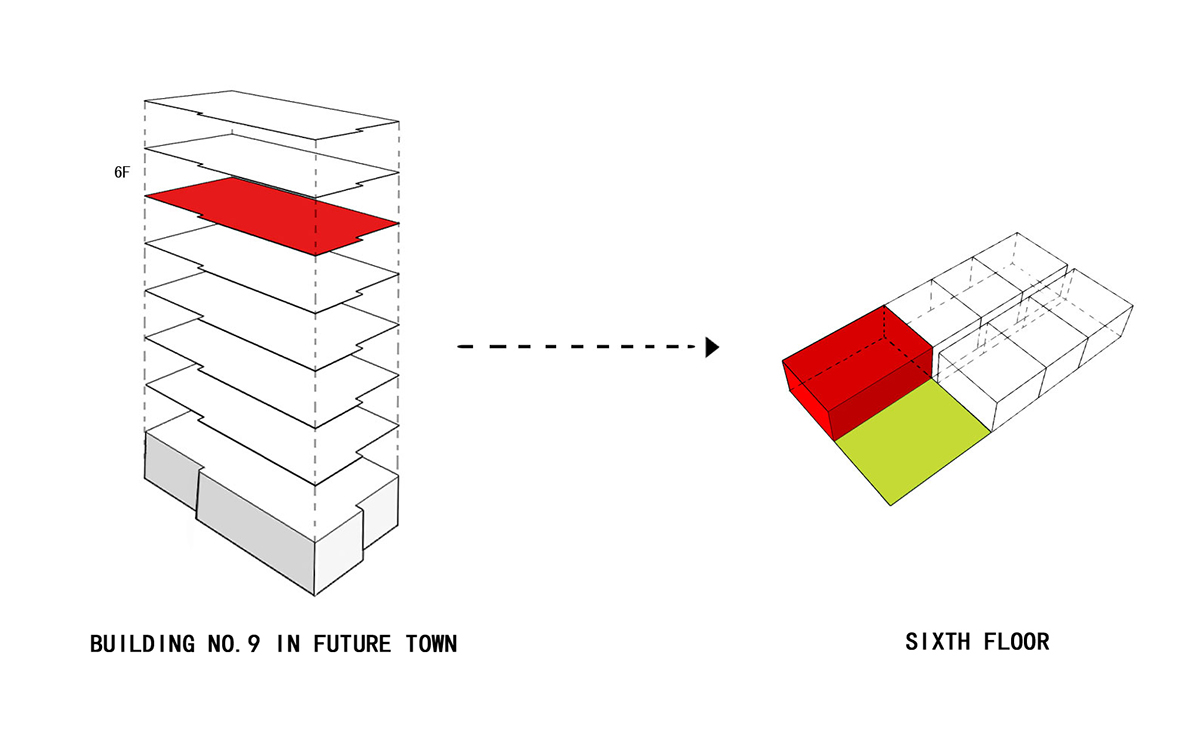
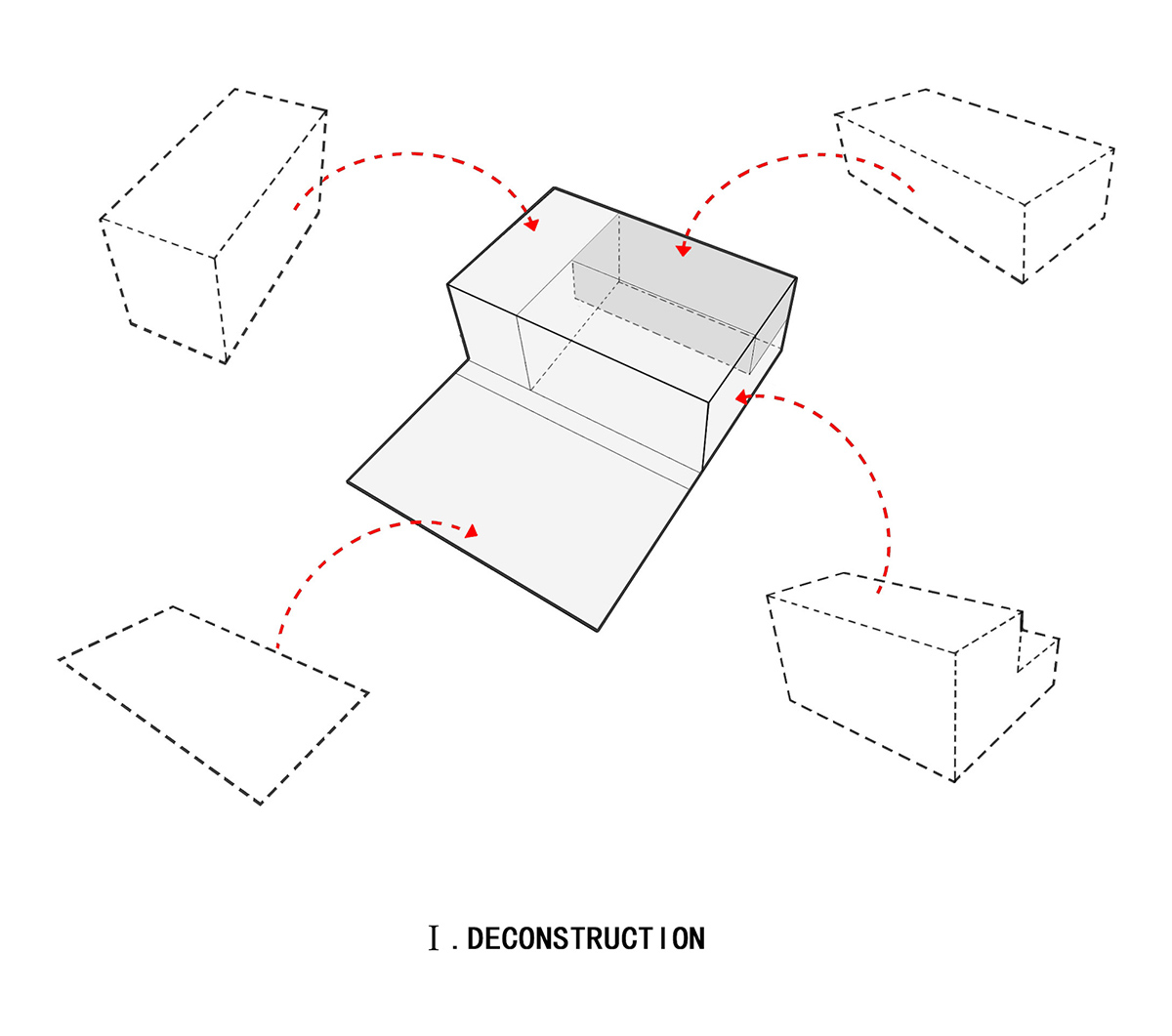
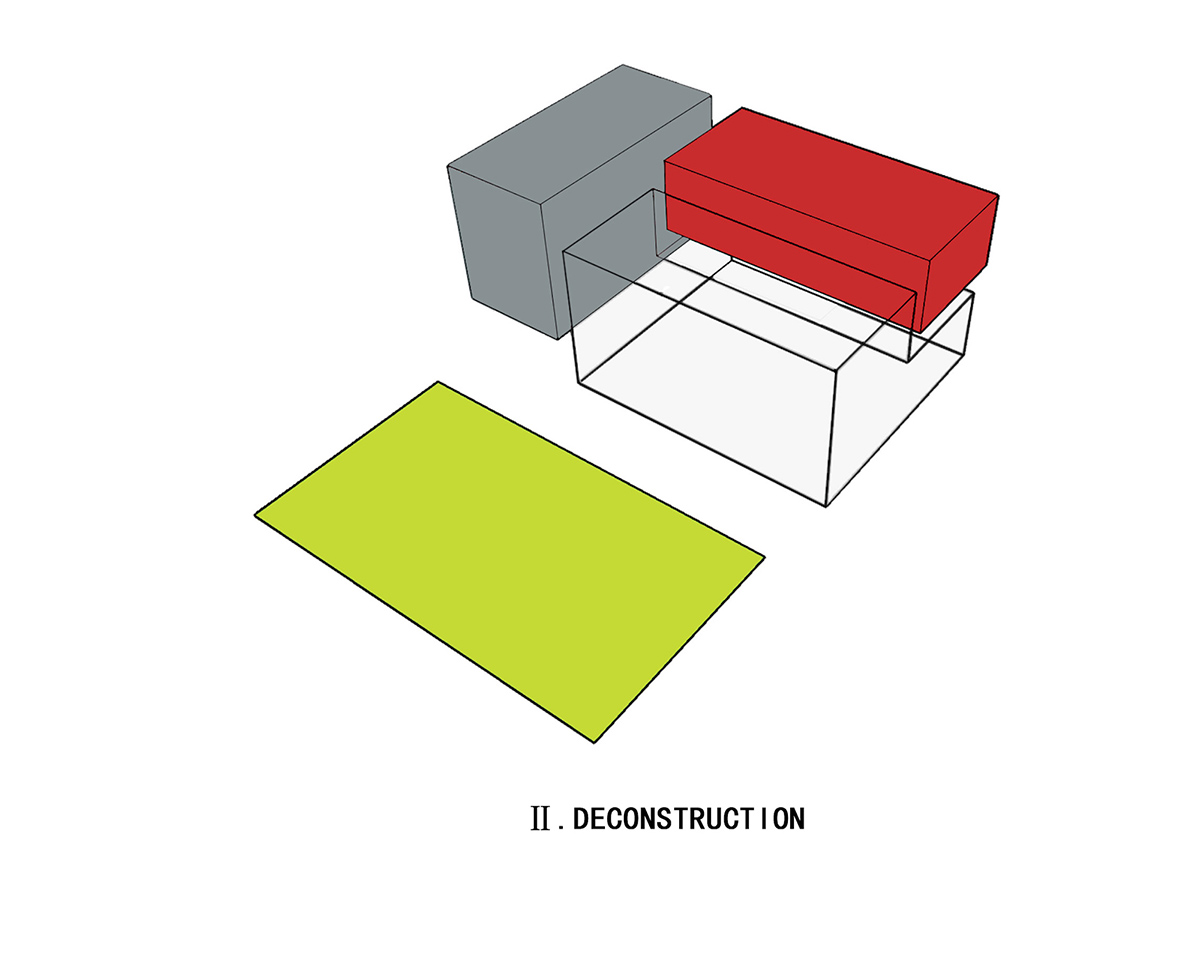


Project Facts
Project Name: 6th Floor Rear Flat|Future Town Office
Design Company: C.DD
Chief Designer: HE Xiao-Ping, LI Xing-Lin
Project Team: CAI Tie-Lei, YU Guo-Neng, LIANG Yi-Hui, ZENG Xiang-Ru, HE Liu-Wei
Construction Company: Ji Mu Engineering
Location: Foshan, Guangdong, China
Area: 184m2
Main Materials: Solid teakwood, cement, handmade decorative tile, black iron, white cement brick
Completion Time: 2015
All images © OUYANG Yun
> via C.DD
