Submitted by WA Contents
Carlo Ratti transforms Germany’s former American military site into a progressive commune life
Germany Architecture News - Sep 28, 2016 - 10:33 16054 views
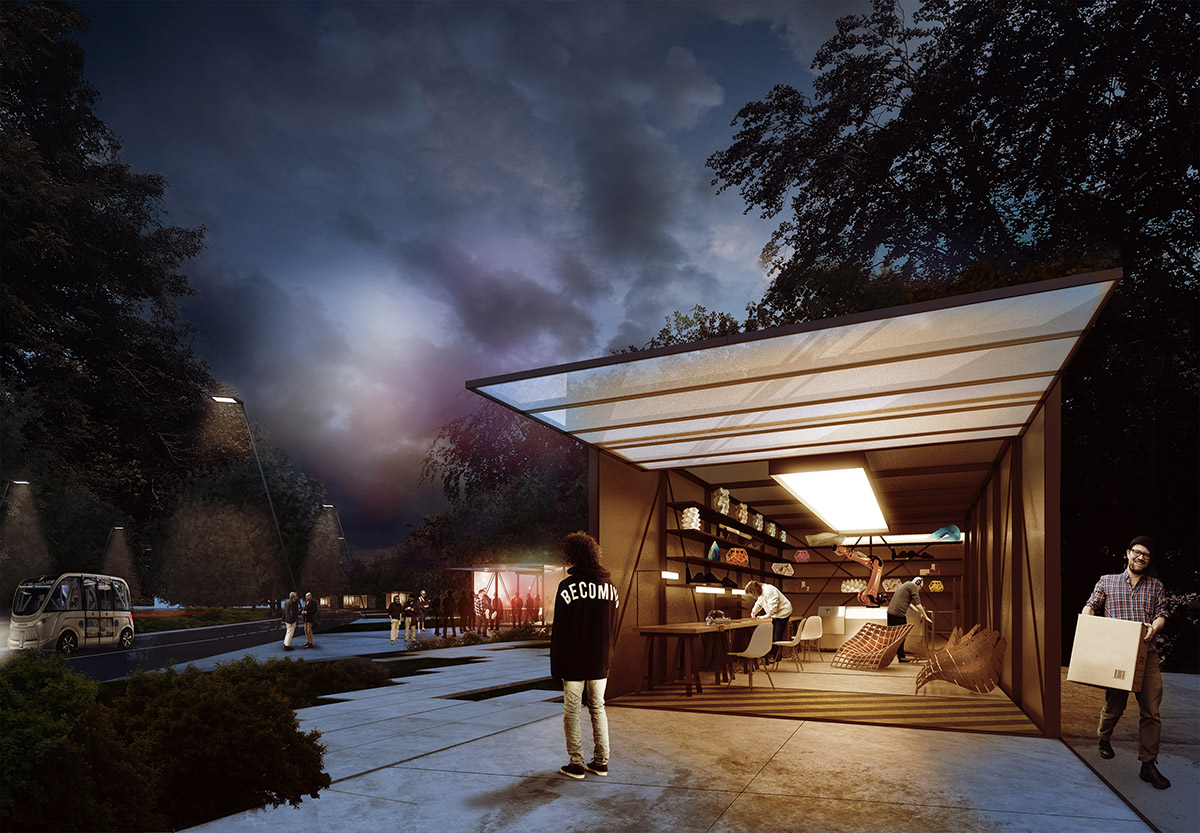
International design and innovation firm Carlo Ratti Associati has unveiled a plan to re-design a former American military village in Germany, transforming it into a 21st-century commune dedicated to the ideals of the sharing economy.
The scenario for the repurposing of Patrick Henry Village, on the outskirts of Heidelberg, aims to establish a center for co-living, co-working and co-making, driven by a vision of cooperation and inclusiveness.
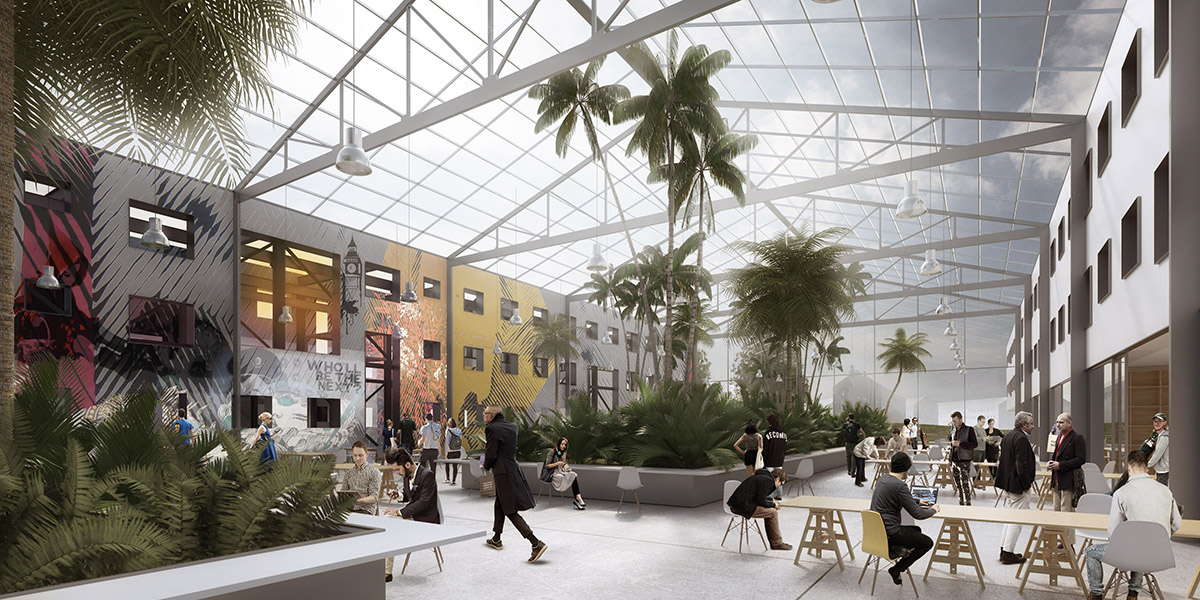
Infill communal space
The project was elaborated within the framework of the Internationale Bauausstellung, or IBA, an initiative that, since the early 20th century, has promoted avant-garde architecture ideas in Germany. The newly-started IBA in Heidelberg focuses on the theme of knowledge-based urbanism, both in the city and in the greater Rhine-Neckar Metropolitan region.
Named after an American Revolutionary War hero, the Patrick Henry Village was initially built in the early 1950s to house US army troops, and was vacated in 2013. The 970,000 square meters (97-hectare) site contained barracks, schools, shops, and recreational facilities. Carlo Ratti Associati envisioned transforming the village into a commune centered on multiple practices of sharing, for about 4000 like-minded people: the Patrick Henry Commune.
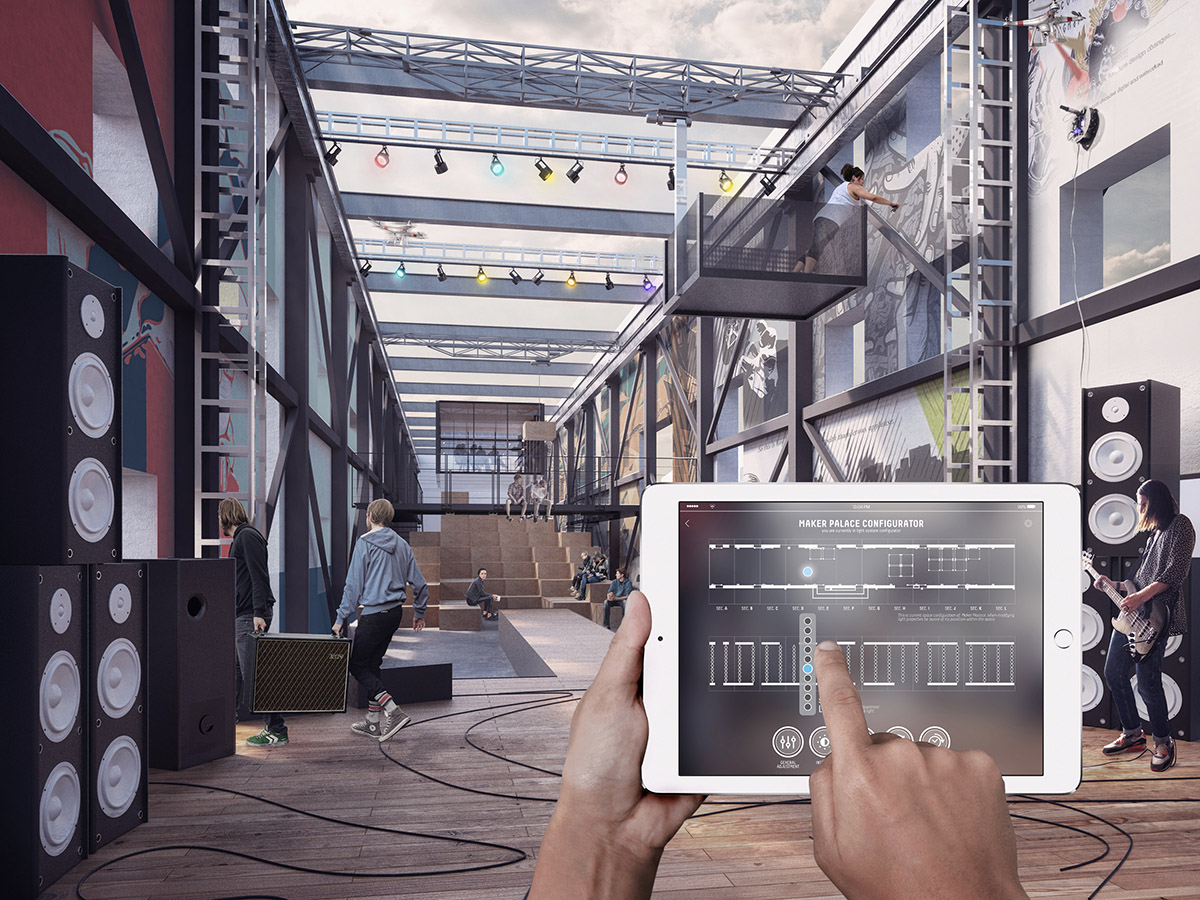
Maker space includes colourful and playful lighting systems, panels and movable music systems
Historically, communes have been places to experiment with forward-looking attitudes and behaviors, where new social ideas and innovative architecture go hand in hand”, says Carlo Ratti, Professor of the Practice of Urban Technologies at the Massachusetts Institute of Technology (MIT) in Boston and founding partner of Carlo Ratti Associati.
“We started this project with a question: What would a commune based on digital sharing look like? This unique site - an American enclave in the heart of Europe - seemed an ideal test-bed to answer such a question."
Life in the Patrick Henry Commune will leverage the benefits of shared infrastructure, assets and lifestyles at the urban scale. The commune will be open to anybody who wants to embrace this paradigm, including students, researchers, entrepreneurs and families.
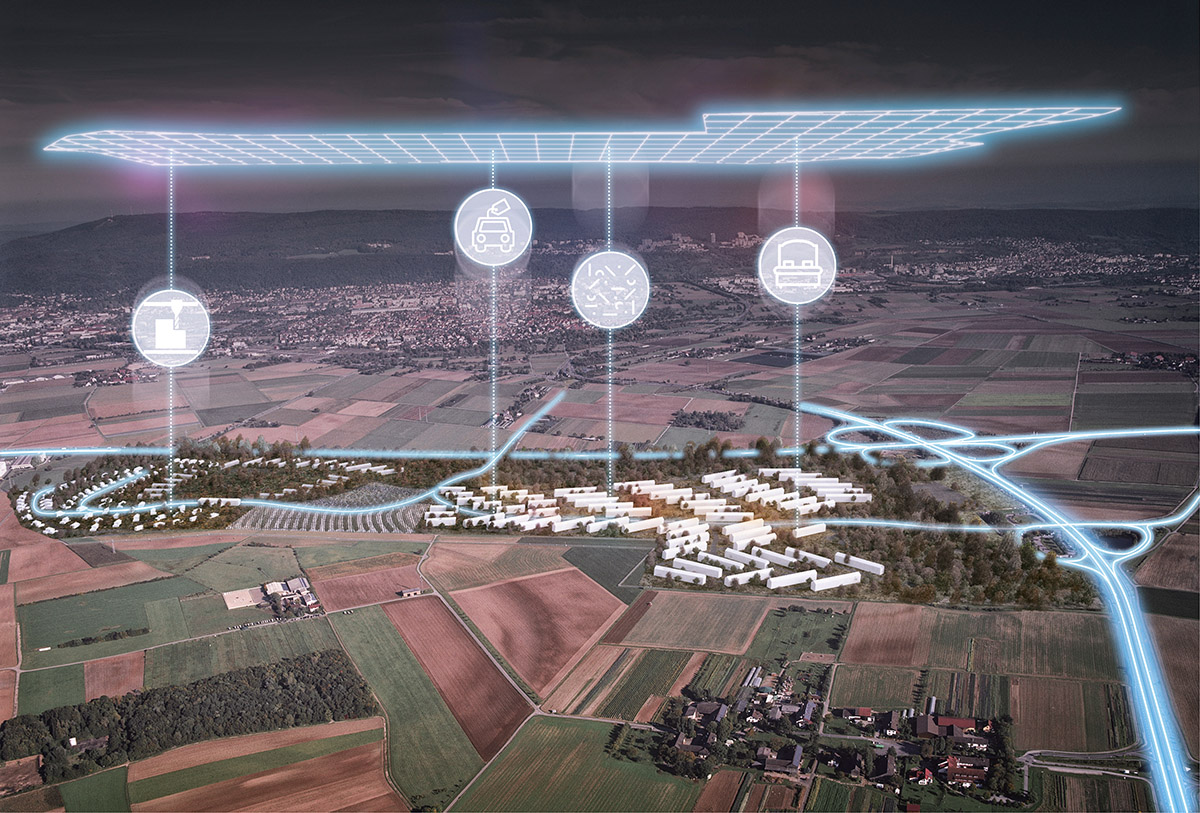
Areal view and the village
The design reimagines the original village, playing off of its suburban- style architectural legacy. The architectural typologies of the American settlement, including several three-story housing blocks and detached villas with garages, will be either refurbished, partially demolished, or connected to each other, shaping new, flexible spaces. Some derelict structures will be converted back into farmland, so that nature can further invade the site.
Buildings in the Patrick Henry Commune will be repurposed to accommodate stays of various lengths, both for travelers and local residents, and will feature affordable housing options. In the new “Co-living Blocks”, the spaces dedicated to common activities – such as shared kitchens and co-working environments - will outnumber the private residential units.

Monofunctional typologies
The project will also promote solutions to mobility by offering a car-sharing service and a fleet of self-driving shuttles connecting the site to Heidelberg’s city center. The use of private cars will be discouraged, freeing up the villas’ garages for more creative uses. These will be converted into fab-labs, helping to bring manufacturing back to local towns and enabling new working models.
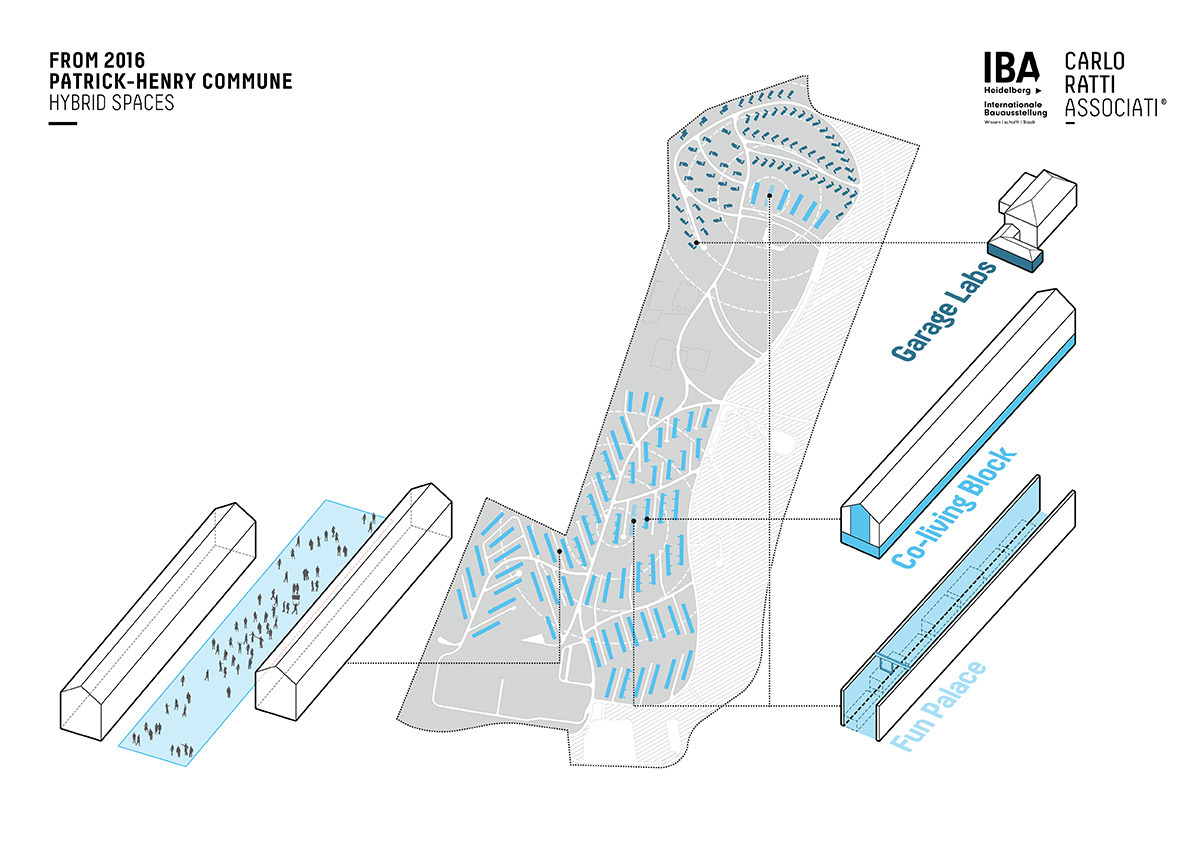
Hybrid spaces
One of the Patrick Henry Commune’s most symbolic facilities is the “Maker Palace”. This building, inspired by Cedric Price's 1961 conceptual design for a “Fun Palace”, is an experiment in open-source architecture. This entertainment “machine“, built inside an ex-housing block stripped bare, will be equipped with overhead cranes and movable partitions, allowing residents and guests to reconfigure the space and adapting it to suit their needs. The Fun Palace will become an ideal location for performances and artistic events.
Central to the project is the assumption that a self-selecting community has the potential to increase the intellectual output of its residents, even in a low-density environment. The Patrick Henry Commune will permit people to create ties based on social, intellectual, and creative affinities.
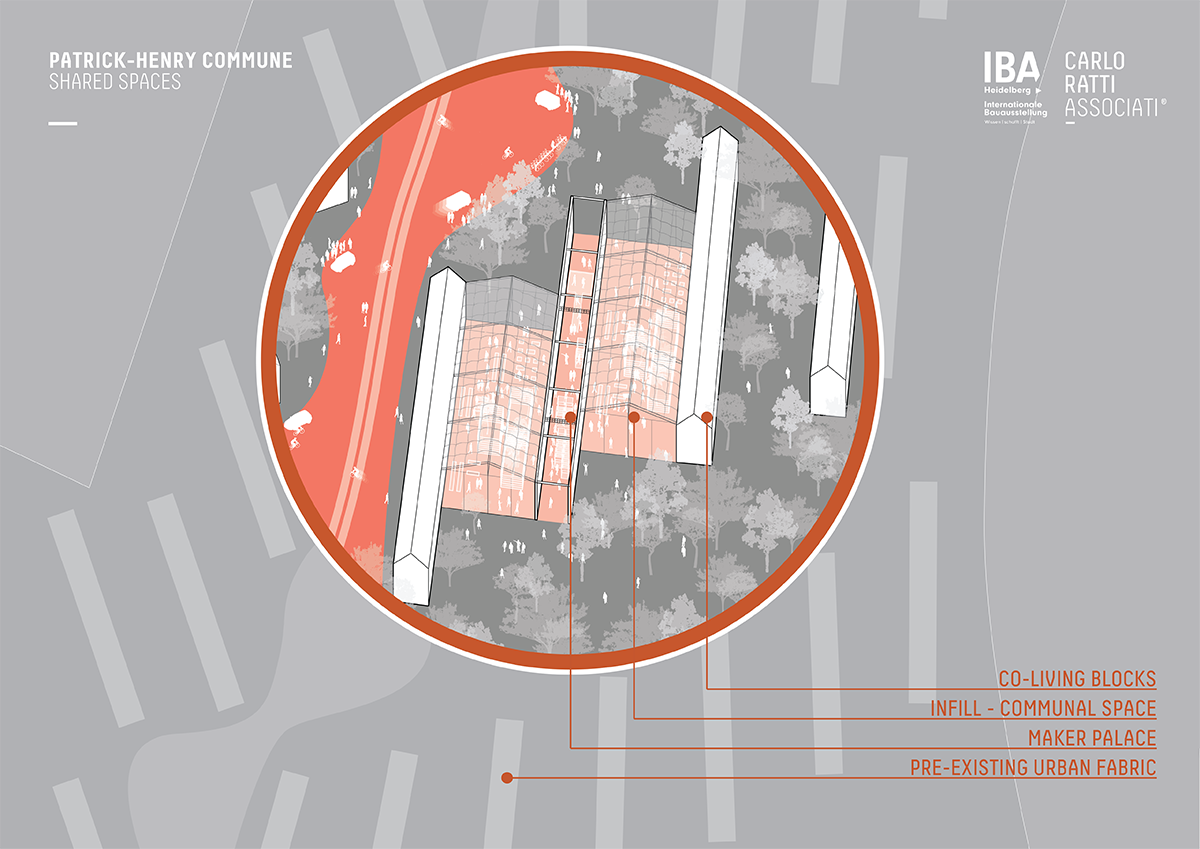
Shared spaces create shared economy
“As all of us can aspire to a roughly fixed number of friends – as per the so-called Dunbar’s number - self-selection potentially allows for a small city to work like a larger one in this respect”, adds Ratti: “Can living in the Patrick Henry Commune thus be like living in Berlin, but in the countryside?”
"This is a place for the sharing economy in its most inclusive interpretation, involving all spheres of our daily life, from housing to working to mobility", said Emma Greer, Project Manager at Carlo Ratti Associati: "It aims to experiment with a model that can potentially offer precious insights for both high-density urban centers and suburban locations alike."
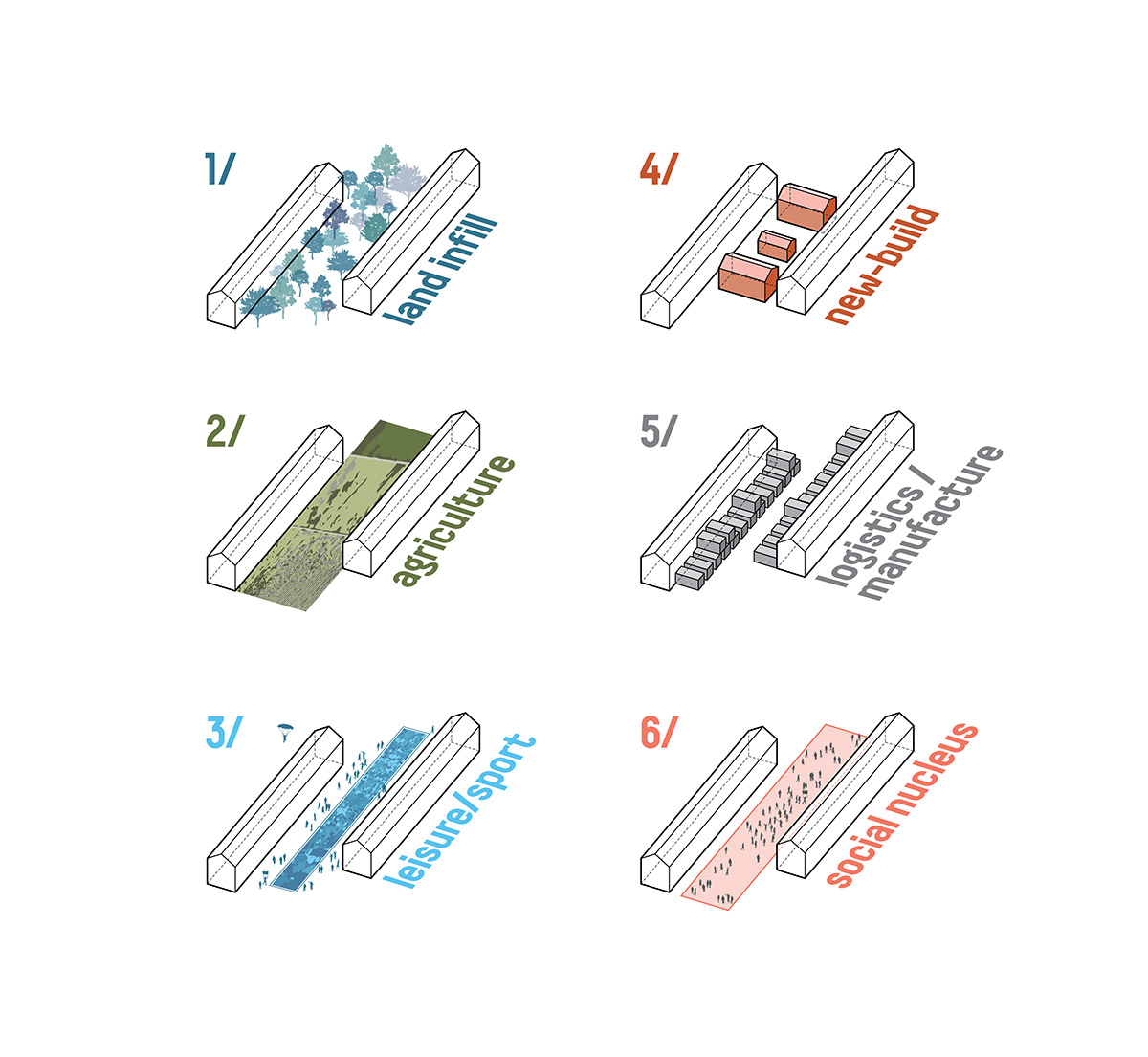
Function diagram
In the next weeks, the scenario will be presented by Carlo Ratti Associati to local stakeholders in Heidelberg, Germany. IBA Heidelberg involves also other practices including MVRDV and Kees Christiaanse Architects & Planners, with which the project will proceed in a collaborative way.
Project Facts
Project name: The Patrick Henry Commune
Location: Germany
Architect: Carlo Ratti Associati for IBA Heidelberg
Carlo Ratti Associati Project team: Carlo Ratti, Emma Greer, Oliver Kazimír, Gary di Silvio, Alberto Bottero
External Consultant: Dennis Frenchman
All images © Carlo Ratti Associati
> via Carlo Ratti Associati
