Submitted by WA Contents
Shenzhen Bay Yacht Club +White Sail Hotel creates an interlocking facade by Shenzhen Rongor Design
China Architecture News - Sep 19, 2016 - 12:52 18670 views
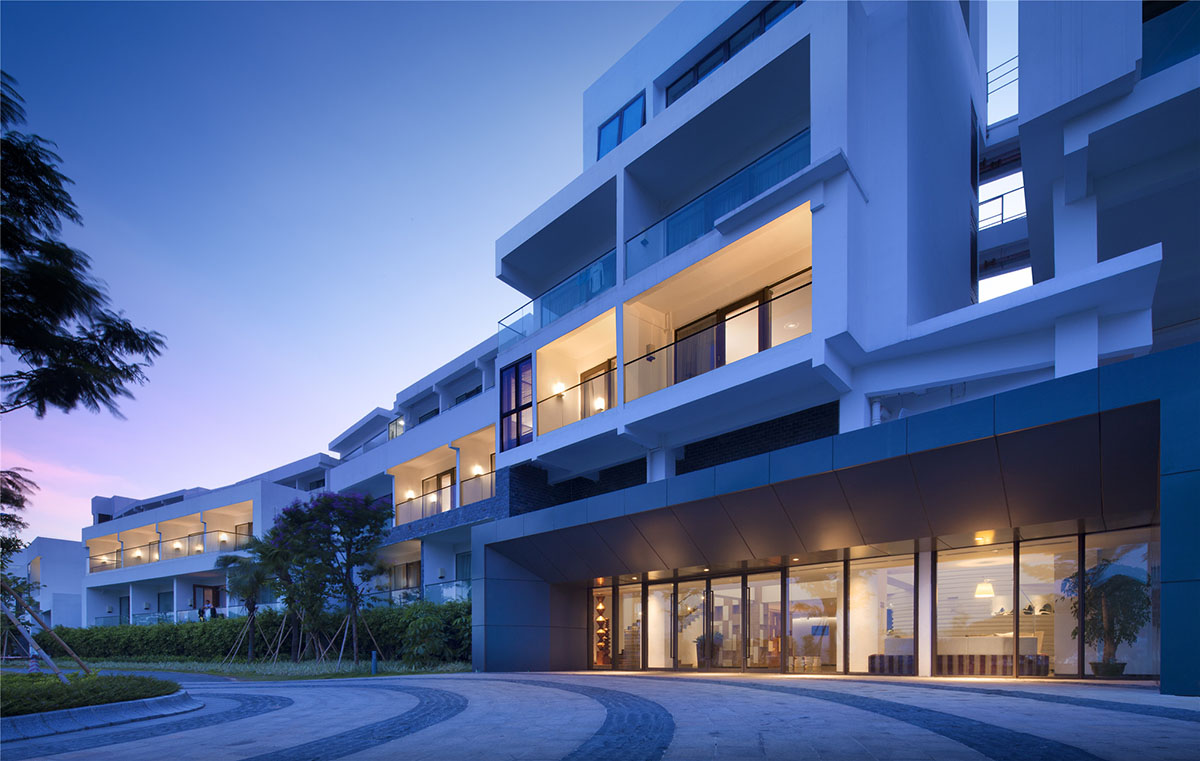
Shenzhen Bay Yacht Club and White Sail Hotel presents a new relaxation space for its resides, creating an interlocking facade towards the mountain and the sea of Shenzhen. Designed by Shenzhen Rongor Design & Consultant, the basic design approach of the architects focuses on how to make guests feel at ease and relaxed after taking exercises.
''After fighting with the sea, reaching the summit of the mountain and conquering the longest road, you can enjoy your freedom and lazy time against the blue sky and blue water in the White Sail Hotel at the Seven-Star Bay Yacht Club, which is embraced by the mountain and the sea,'' says the designers.
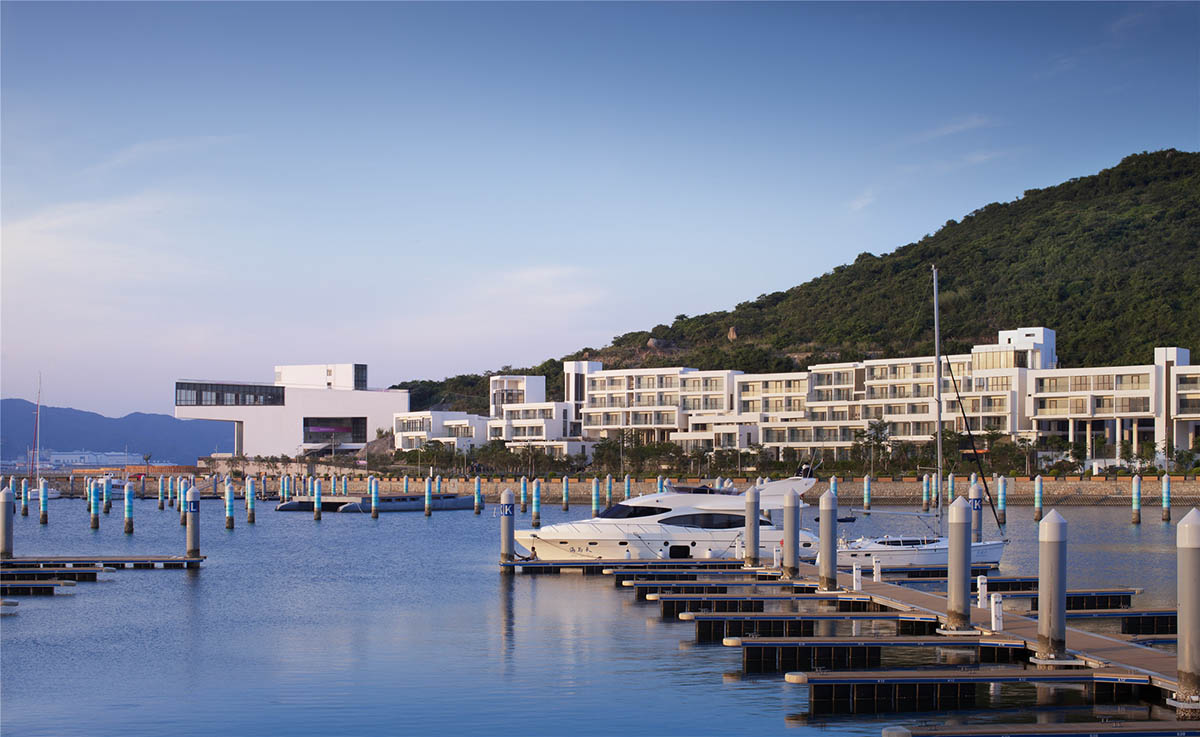
Covering an area of 7,265 square-meters, the hotel is designed to enable guests to have a comfortable and relaxed experience through their vision, hearing, smell and touch. Firstly, the studio emphasizes the transition between spaces and their scales to create a rhythm for the holistic space.
Secondly, instead of complicated façade, the architects choose the simplest way to exhibit the charm of space by using furniture and artworks as decorations. Less is more, when guests stay in the hotel, they will feel away from the hustle and bustle of the city, retreat to the inner clarity and find their real selves.
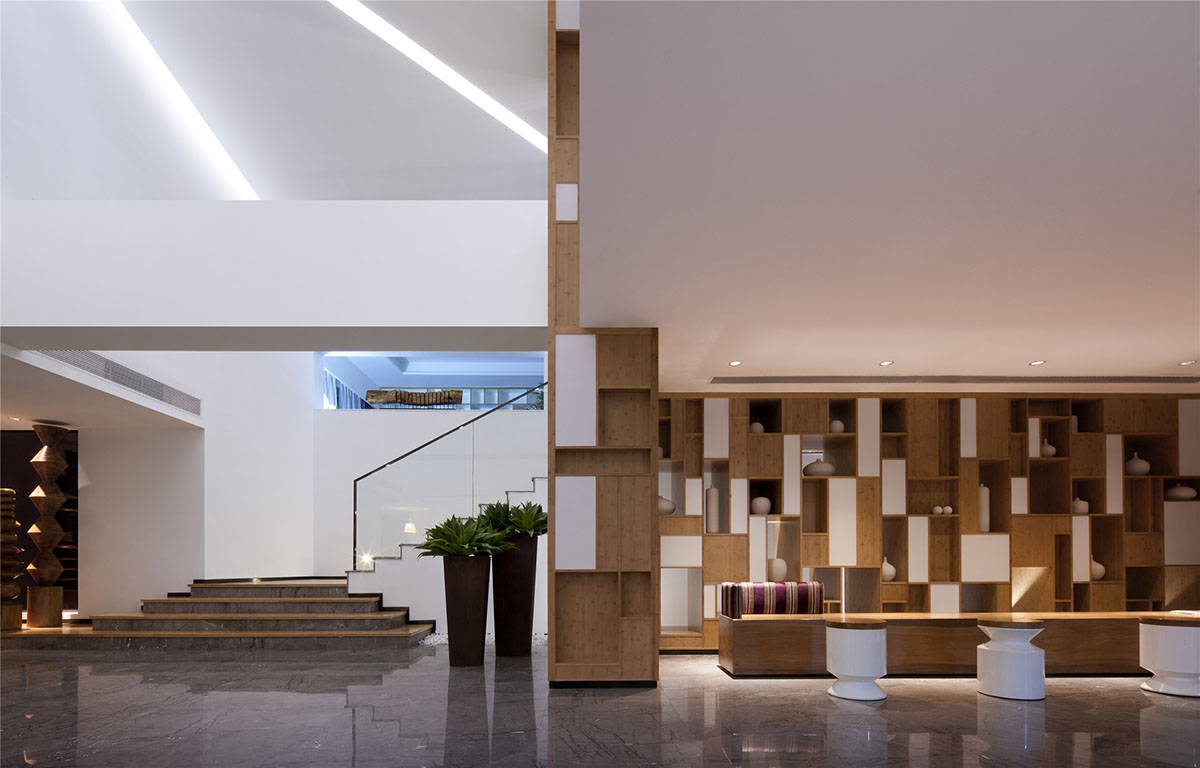
With pure space as the backdrop and combining natural elements, we emphasize the truth and beauty of art and highlight the extraordinary display. Shenzhen Rongor Design takes ocean and marine sports as the theme for sculptures, artifacts and hanging pictures, which vitalizes the space with flexibility and freedom and echoes the sporty style of the hotel.
The use of bamboo finishes, bamboo lamps, flower arrangement in Zen style, in conformity with the green, creates a touch of leisure and a touch of elegance.
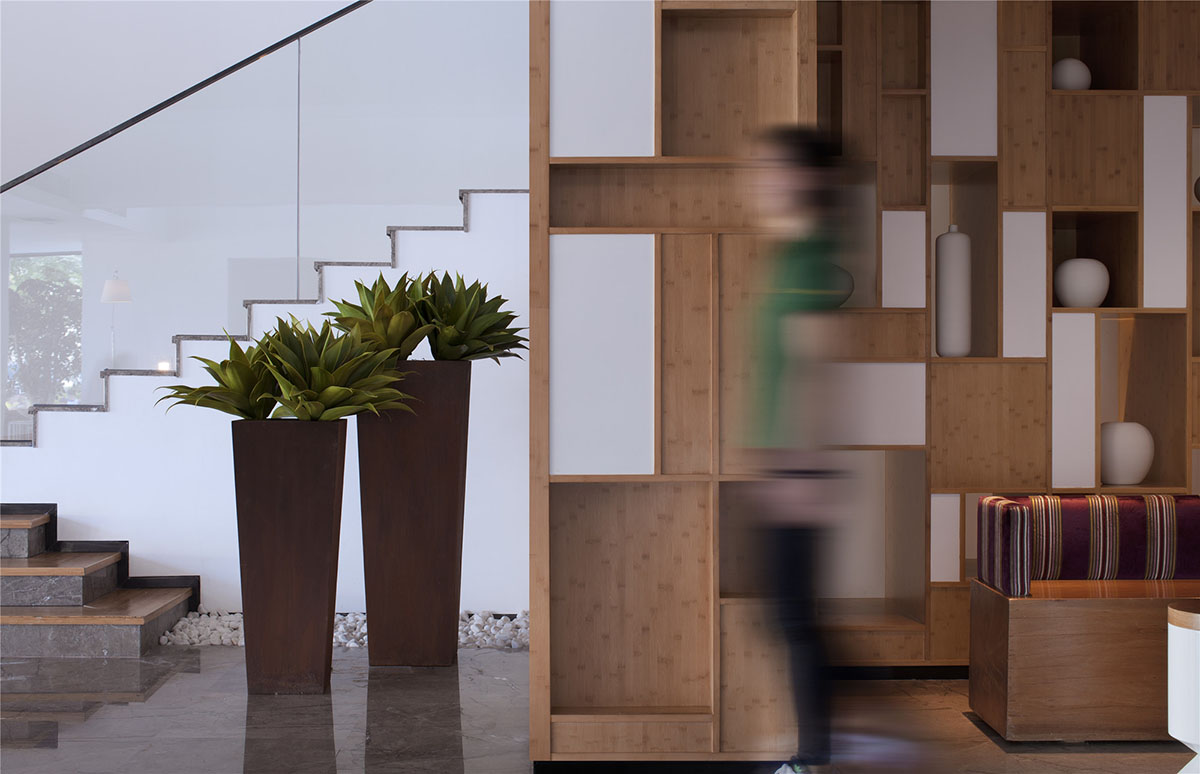
Reception hall
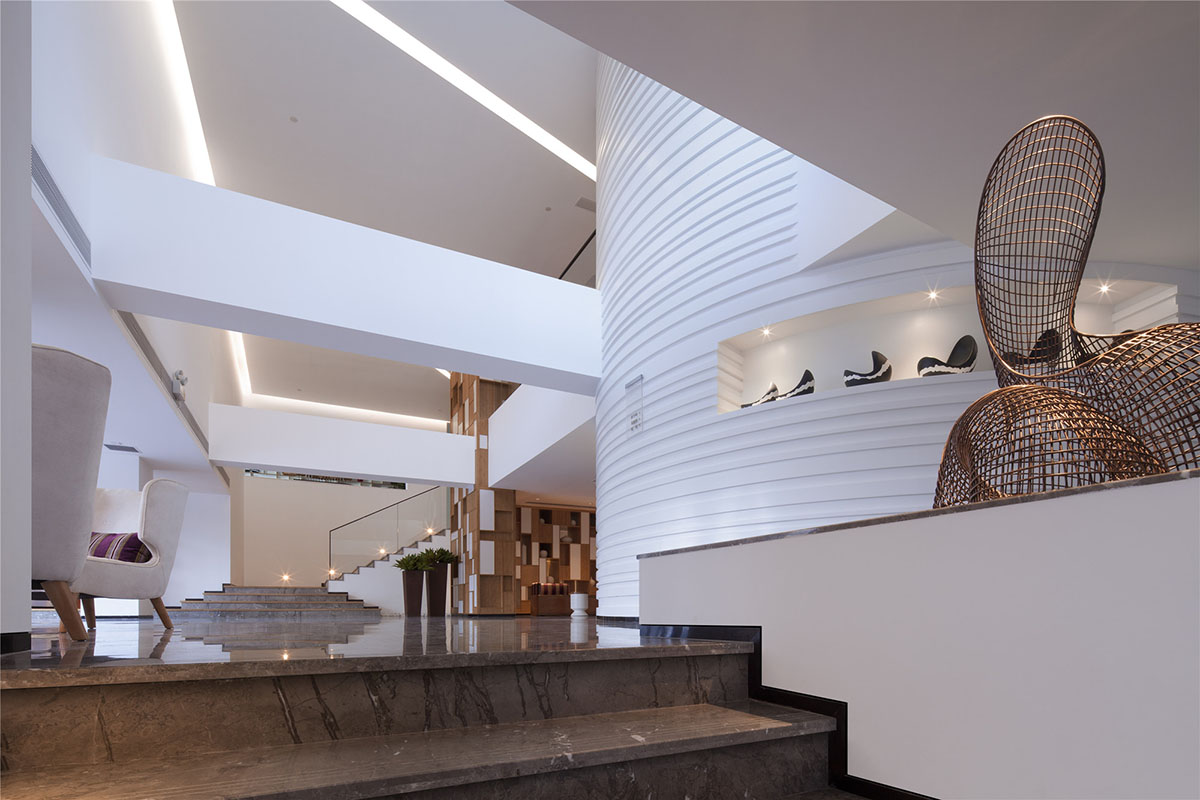
Reception hall in detail
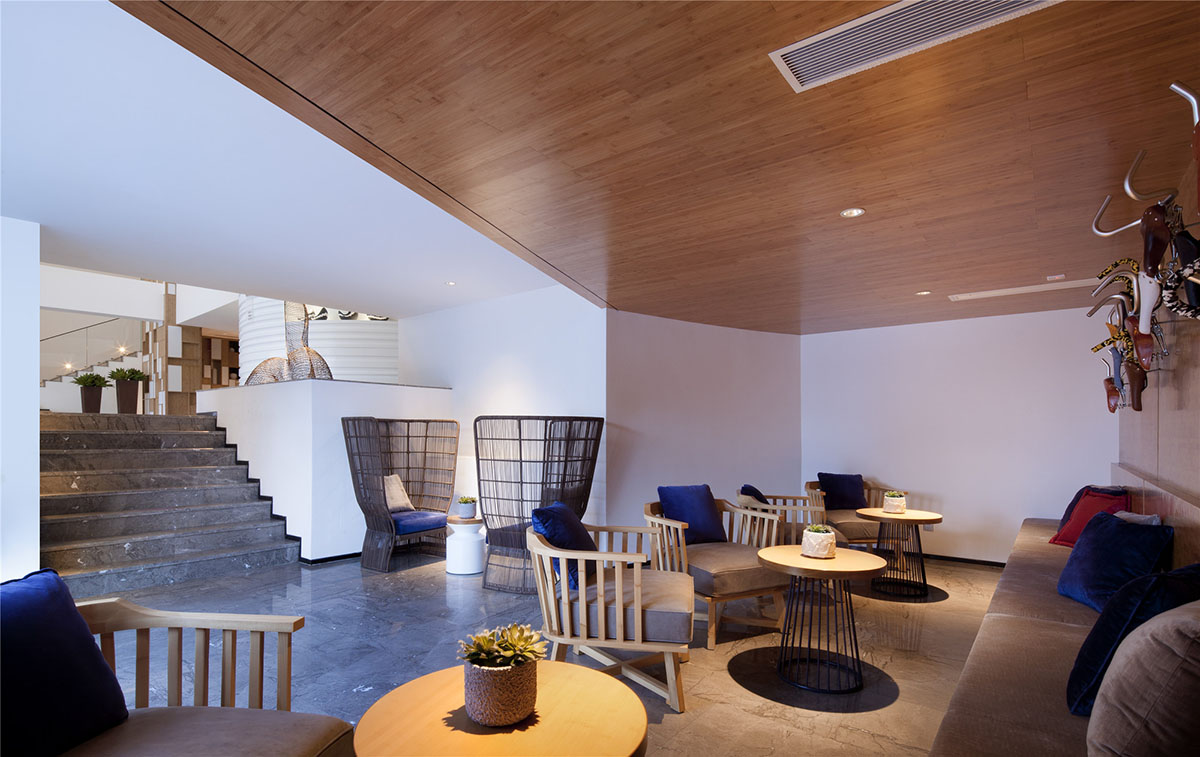
Leisure area
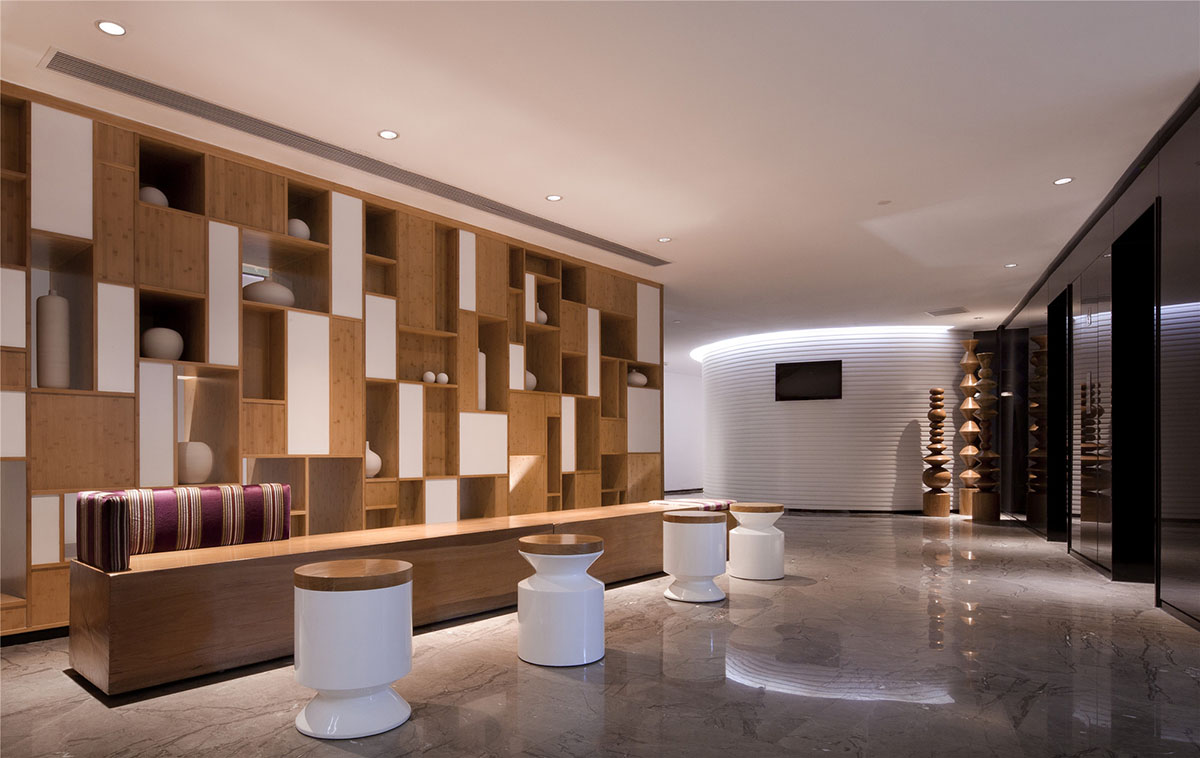
Resting area covered with wood towards elevators
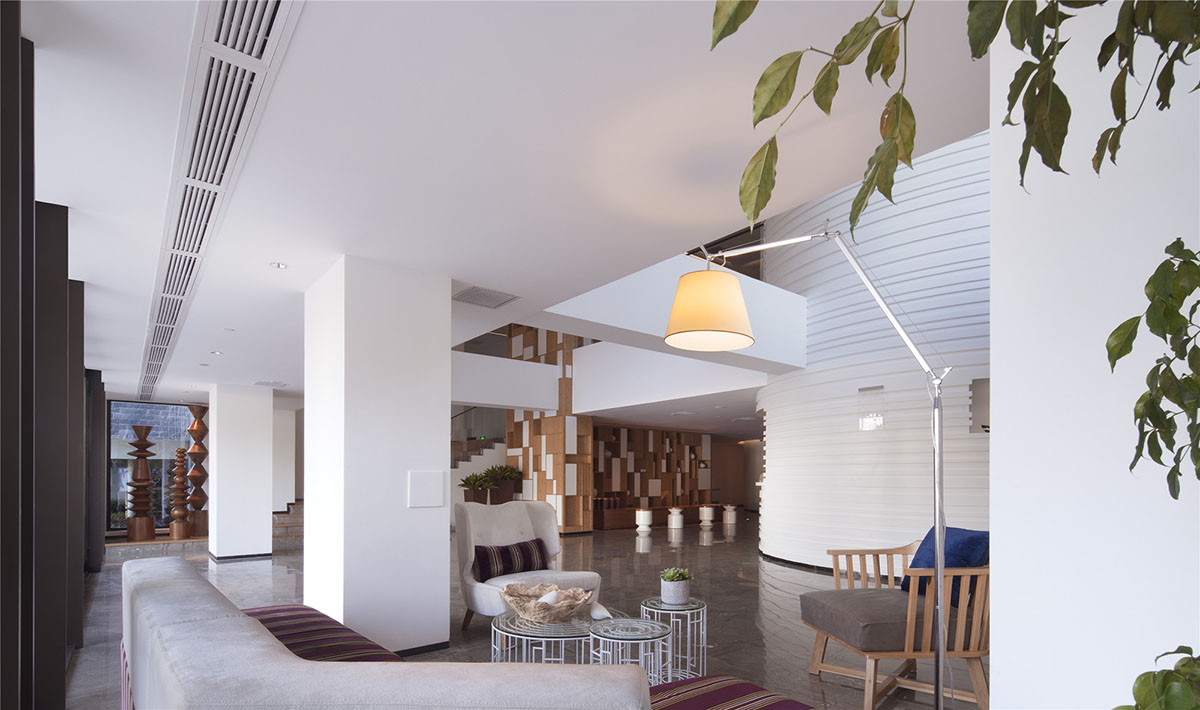
Leisure area
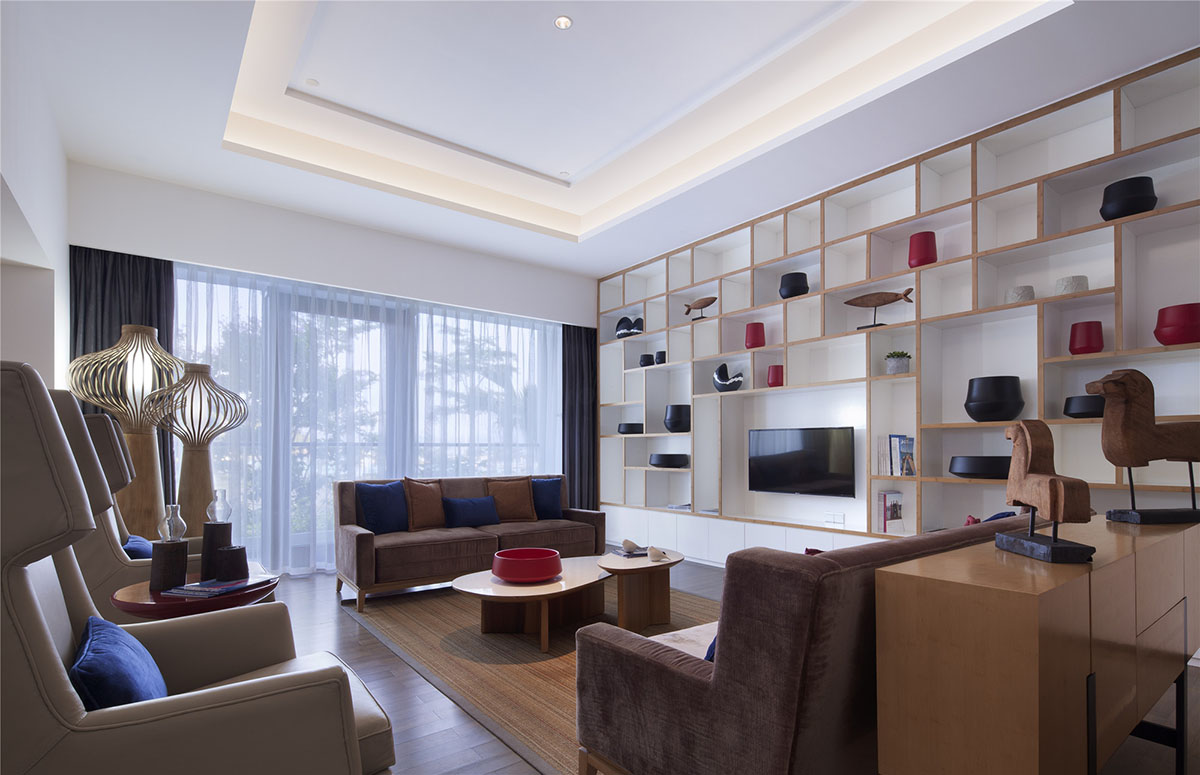
Book bar
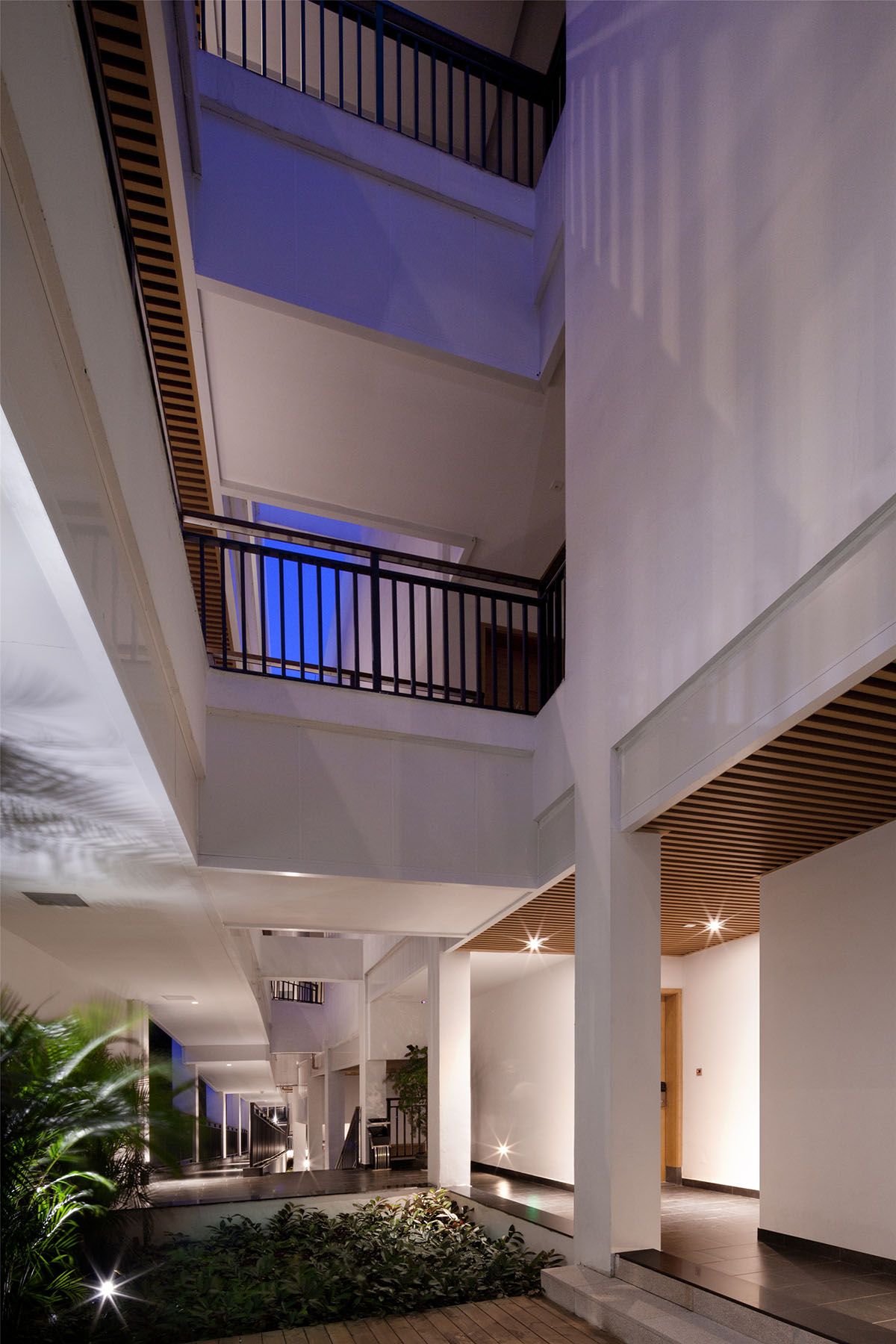
Guest room corridor
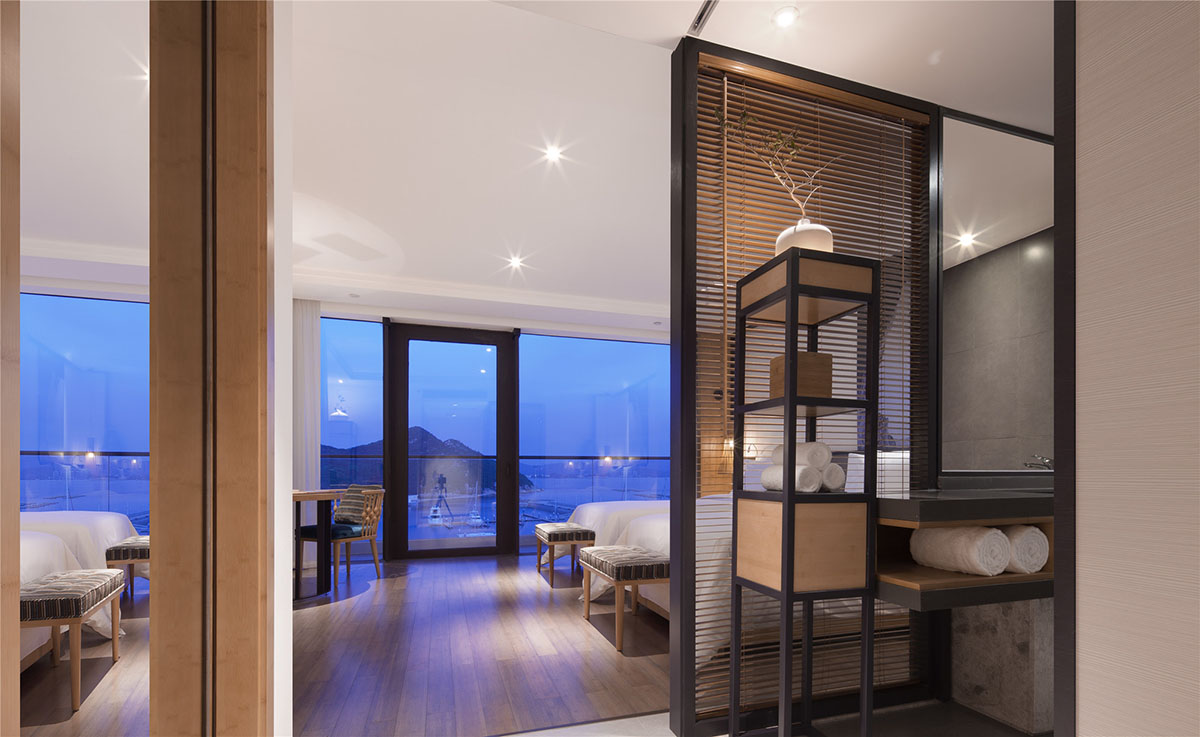
Guest room
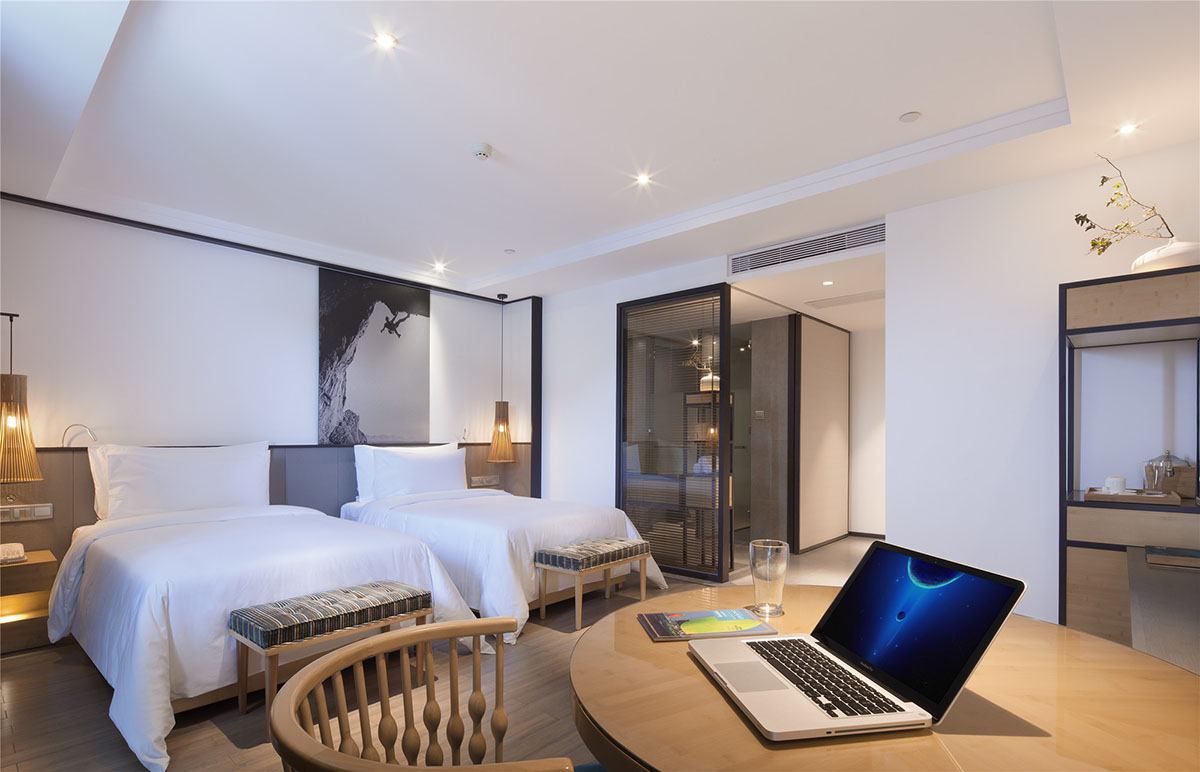
Guest room
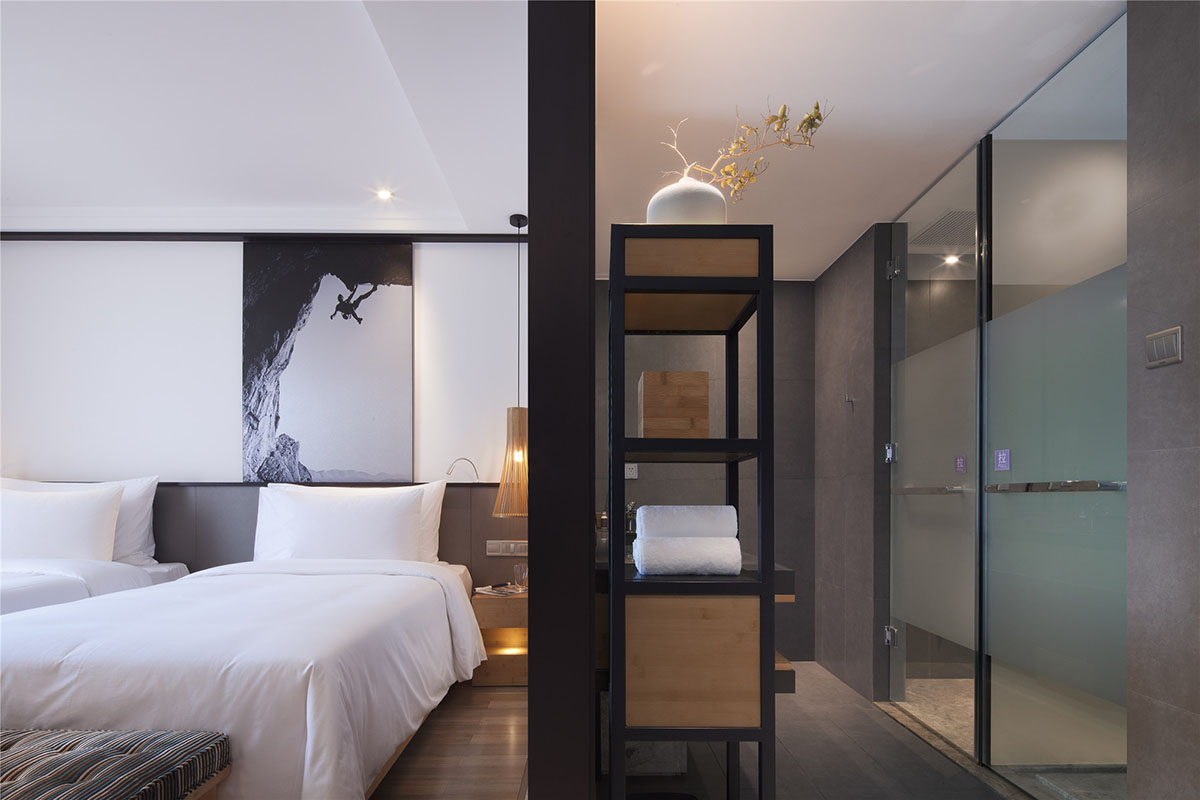
Guest room
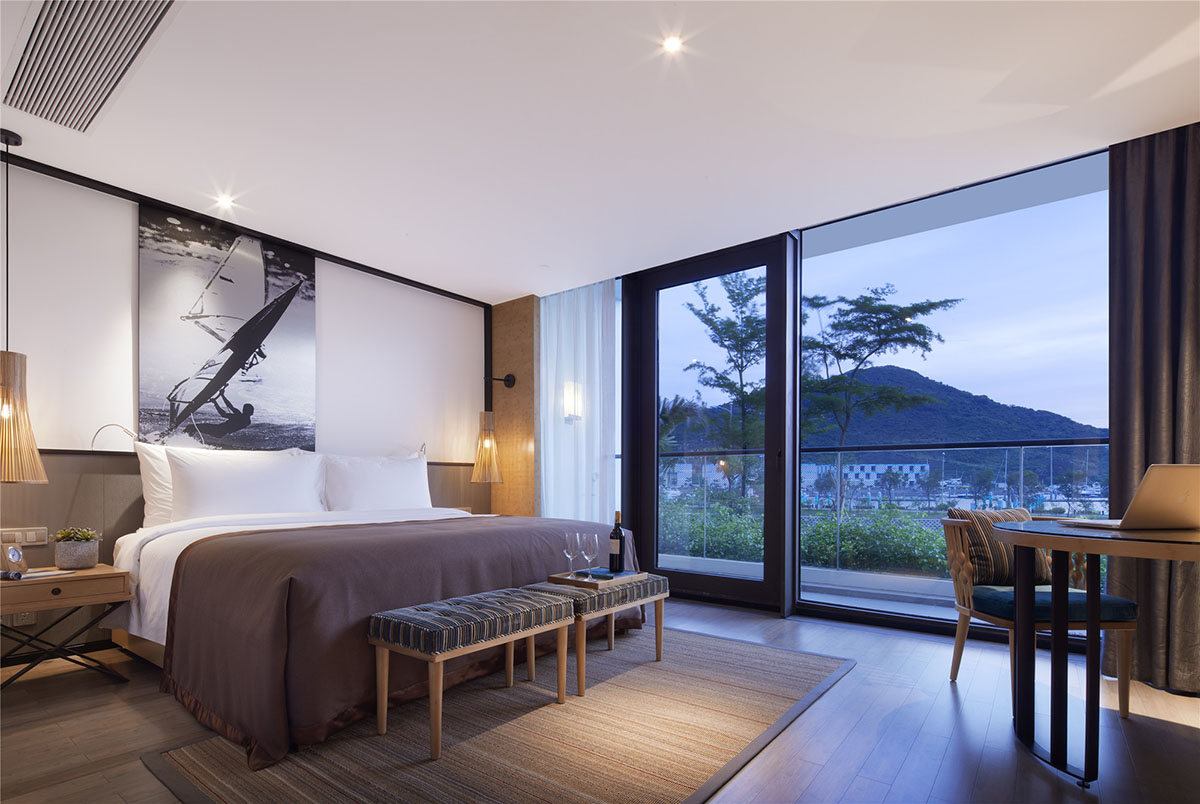
Suite
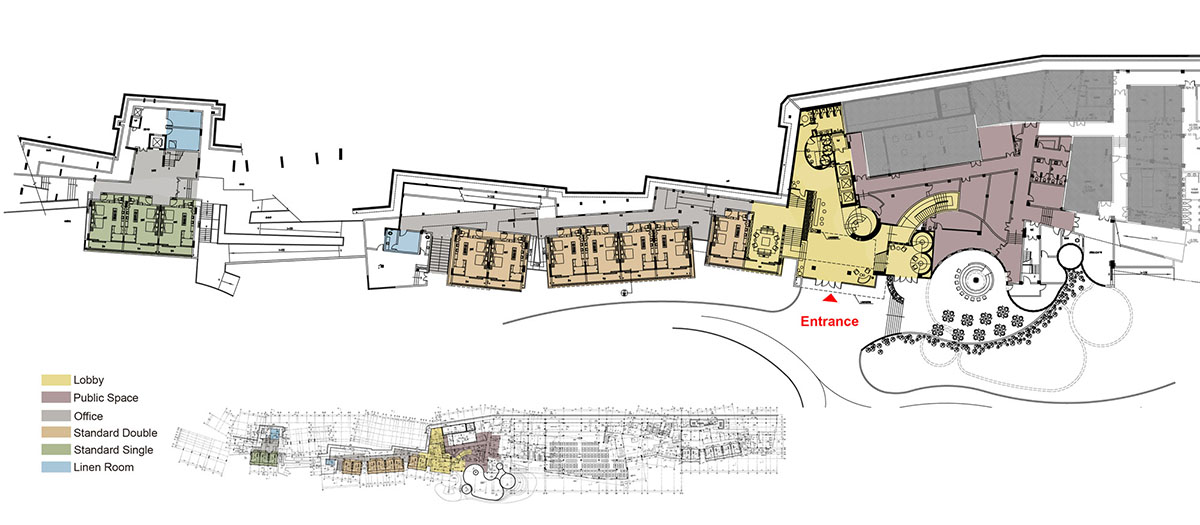
Ground floor plan
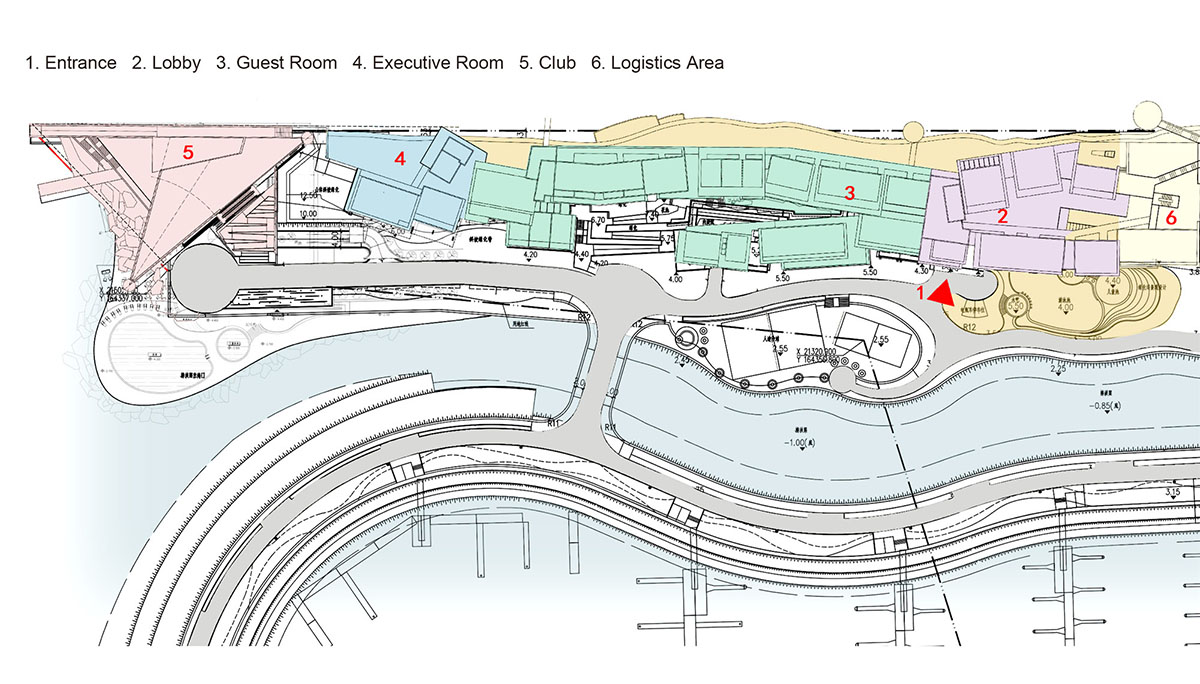
Floor plan
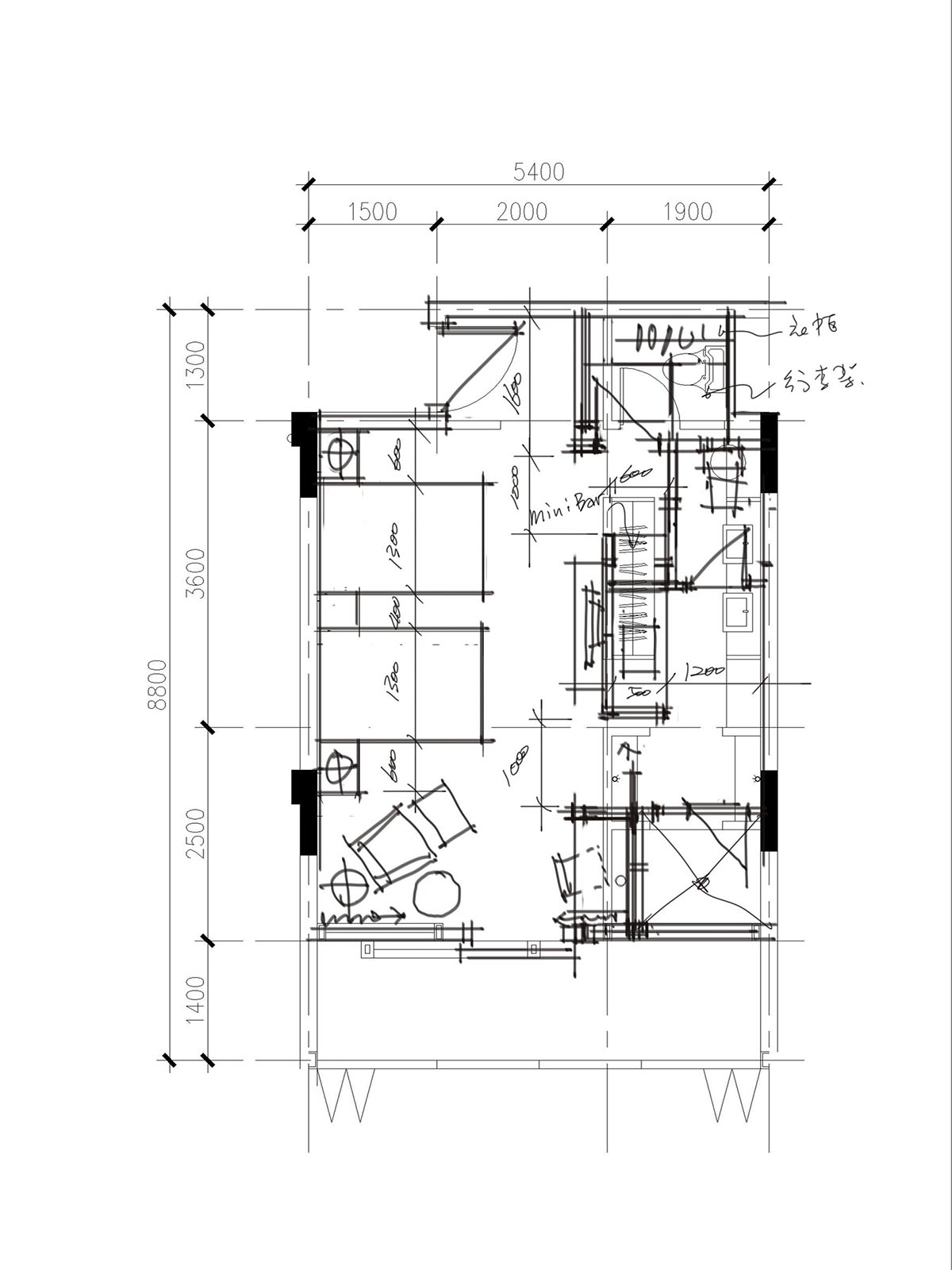
Guest room sketch
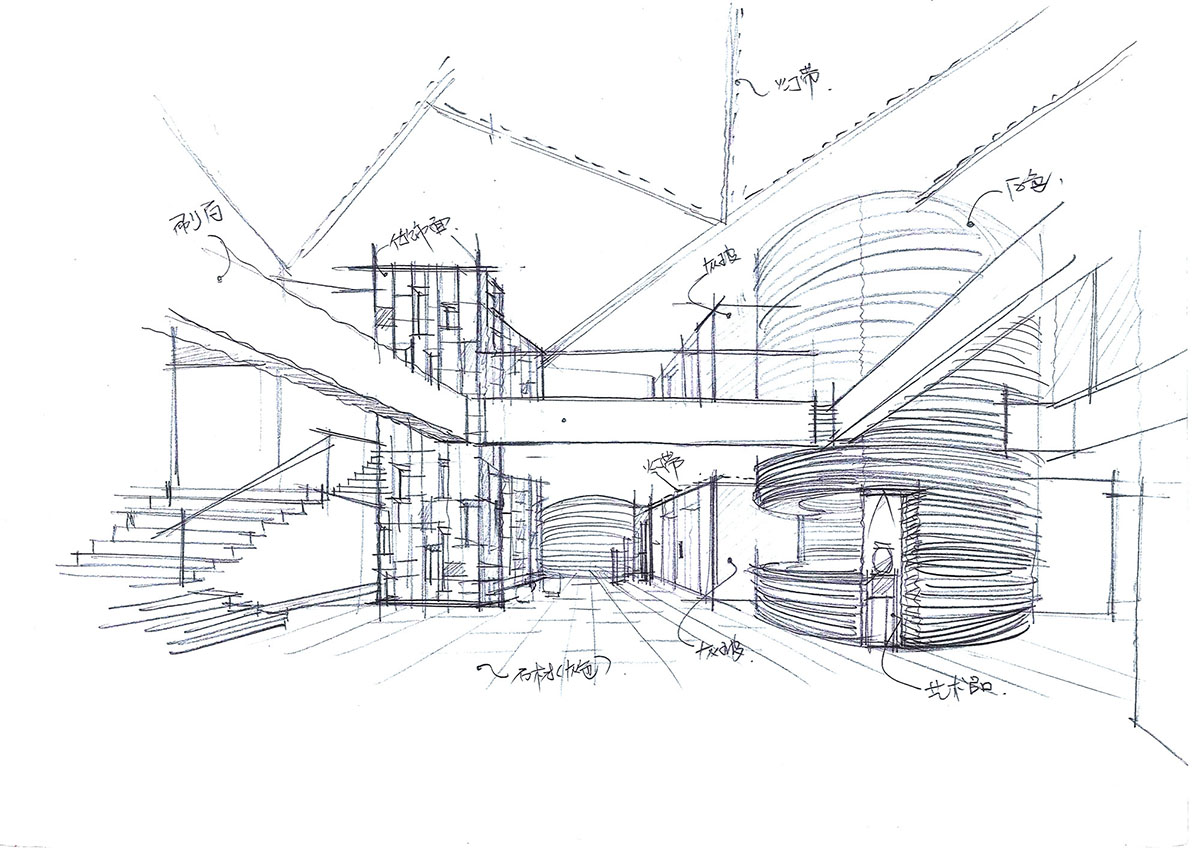
Lobby sketch
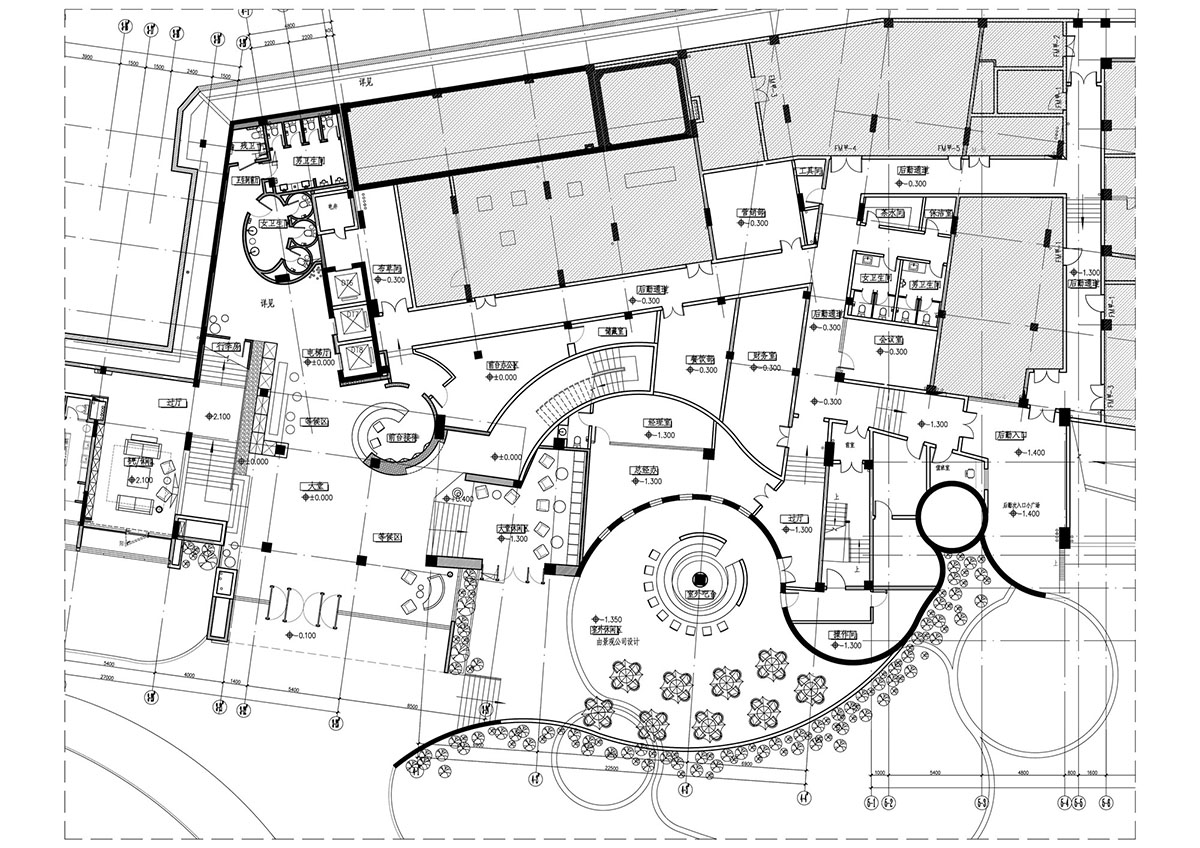
Lobby plan
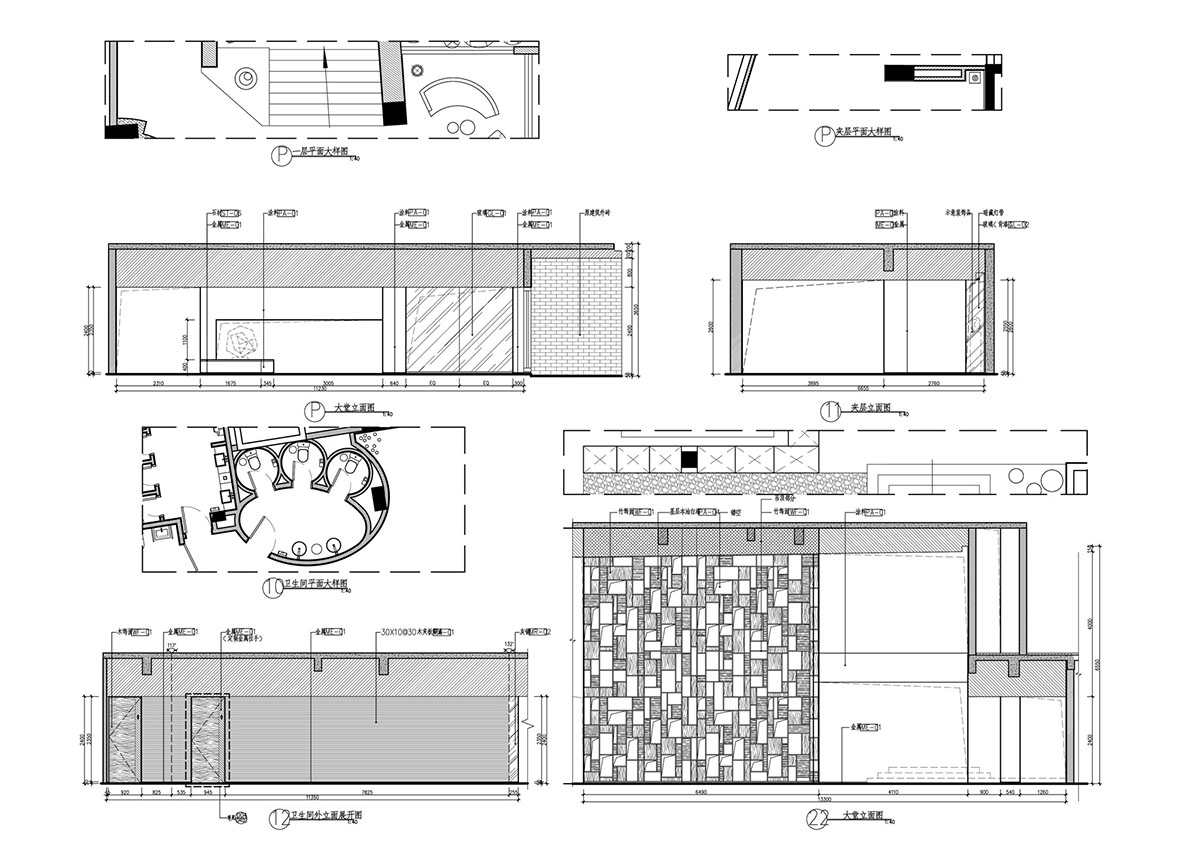
Lobby elevation
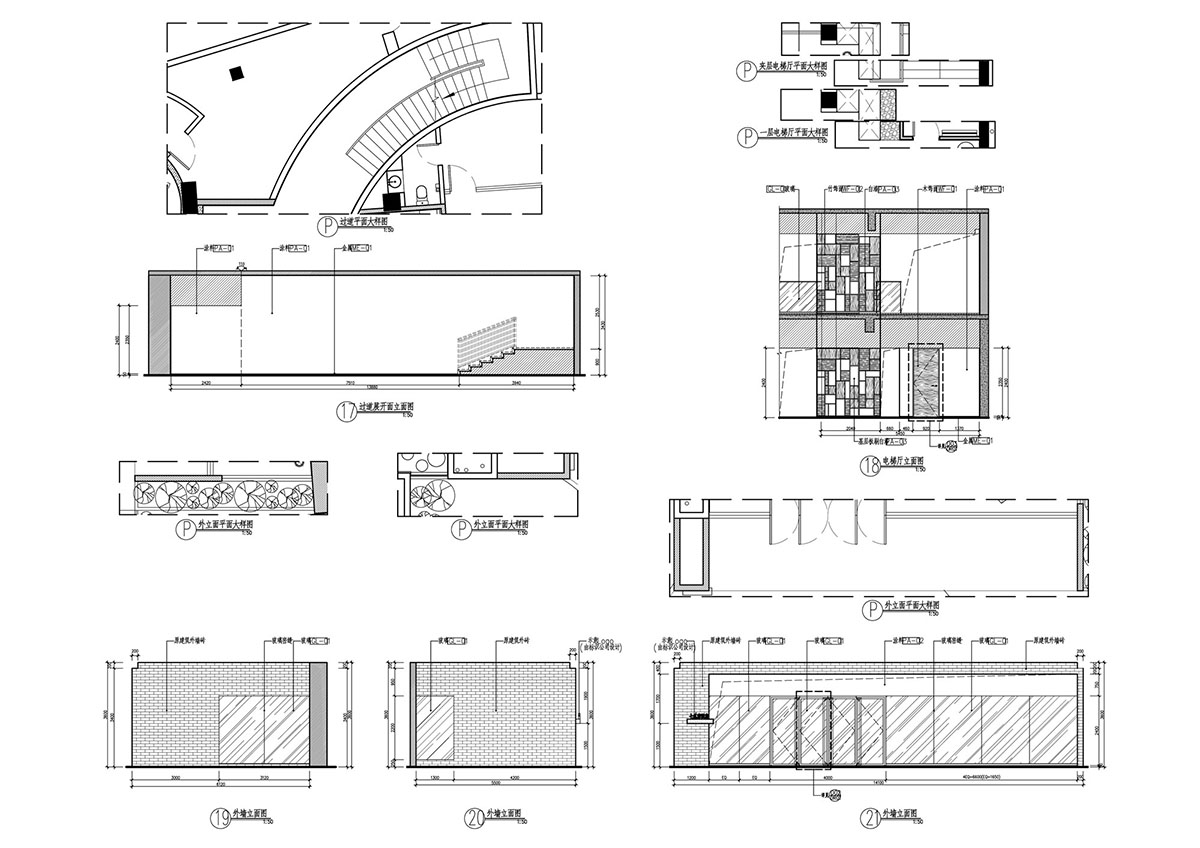
Lobby elevation-2
Project Facts
Principal Designer: Ronger Kane
Design Team: WANG Jian-Bin, HE Jing, DUAN Li-Jun, YANG Xue-Feng
Design Company: Shenzhen Rongor Design & Consultant Co.,Ltd
Design Scope: Interior design, furnishings design, lighting design
Area: 7265m2
Location: Shenzhen, China
Completion Time: 2015
Main Materials: White latex paint, bamboo veneer, gray mirror, stone
All images © JING Xu-Feng
> via rongor.com
