Submitted by WA Contents
New £160 million Cancer Centre opened at Guy’s Hospital designed by Rogers Stirk Harbour+Partners
United Kingdom Architecture News - Sep 29, 2016 - 12:49 17303 views
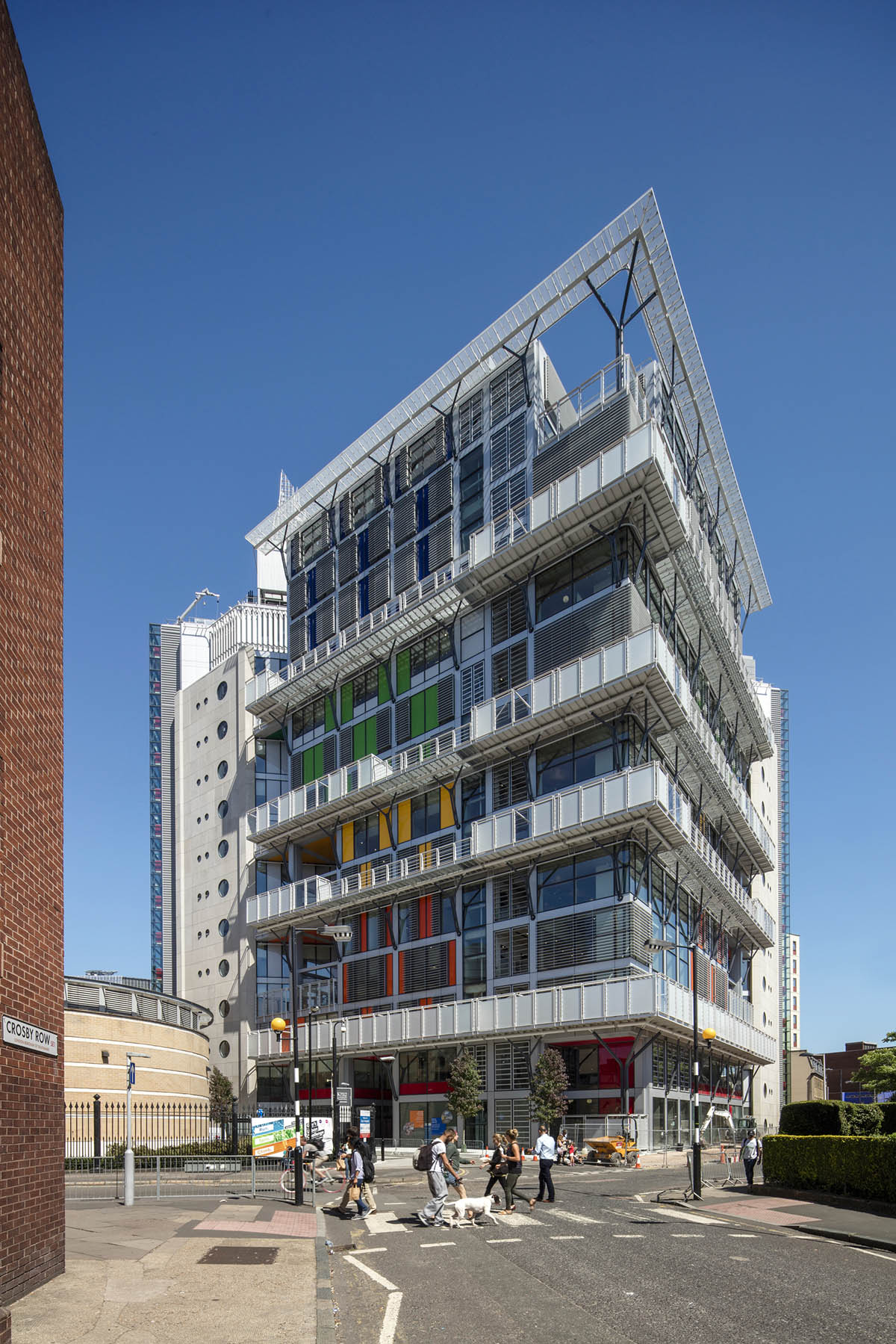
A new £160 million cancer centre at Guy’s Hospital, designed by Rogers Stirk Harbour + Partners and healthcare specialist architects Stantec, opened on Monday. The new Cancer Centre at Guy’s has been designed around the needs of patients and staff with an aim to unify world-class cancer treatments and research in an uplifting, non-institutional and clinically efficient healthcare setting.
The Centre brings together most cancer treatment under one roof – previously cancer care was provided in 13 different locations in eight different buildings on the St Thomas’ and Guy’s sites.
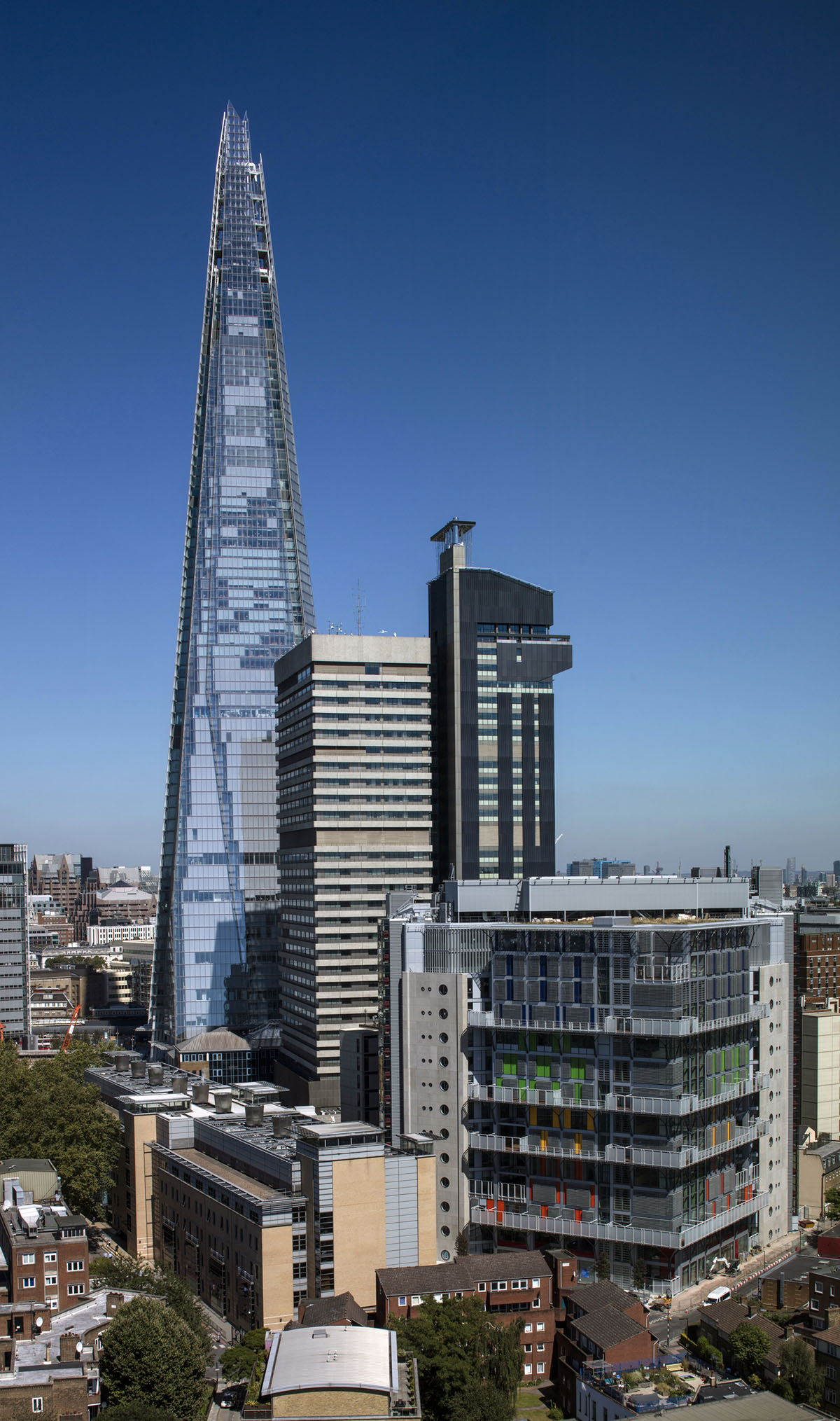
Aerial view of the Cancer Centre at Guy's. Image © Morley von Sternberg
''Architecture has the ability and responsibility to improve people’s lives and nowhere is this more important than in a building dedicated to making people well. Our aim has been to create a place equally focused on patient care and treatment, a welcoming building of human scale that does not feel like a hospital but delivers state-of-the-art treatment in an uplifting environment for visitors and staff,'' said Ivan Harbour, Rogers Stirk Harbour + Partners’ Partner in charge of the project.
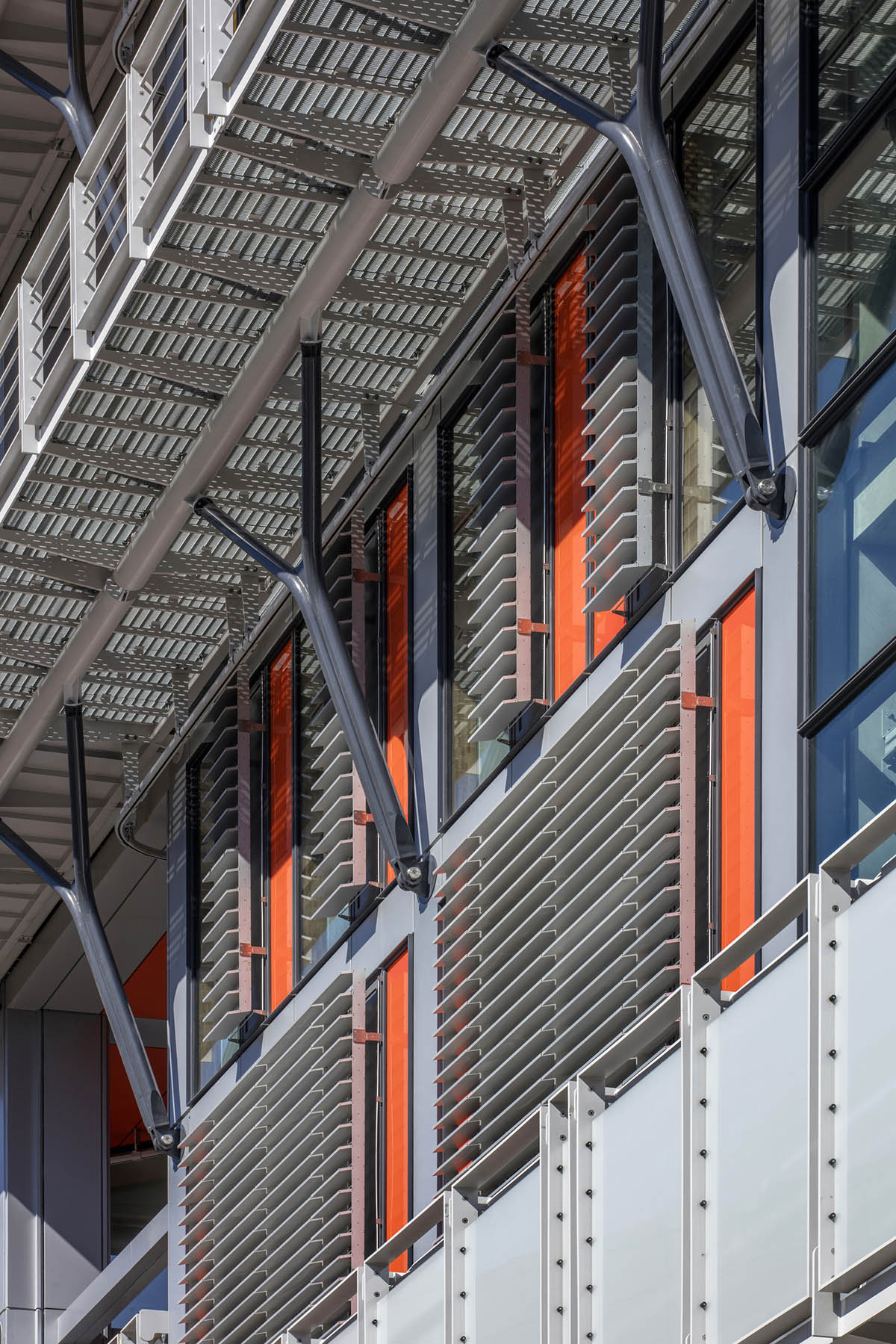
Facade and balcony detail. Image © Morley von Sternberg
To create a welcoming, human scale patient and staff experience, the 14 storey building is arranged in four stacked villages – welcome, radiotherapy, outpatients and chemotherapy – each with its own distinct identity relating to a particular patient need.
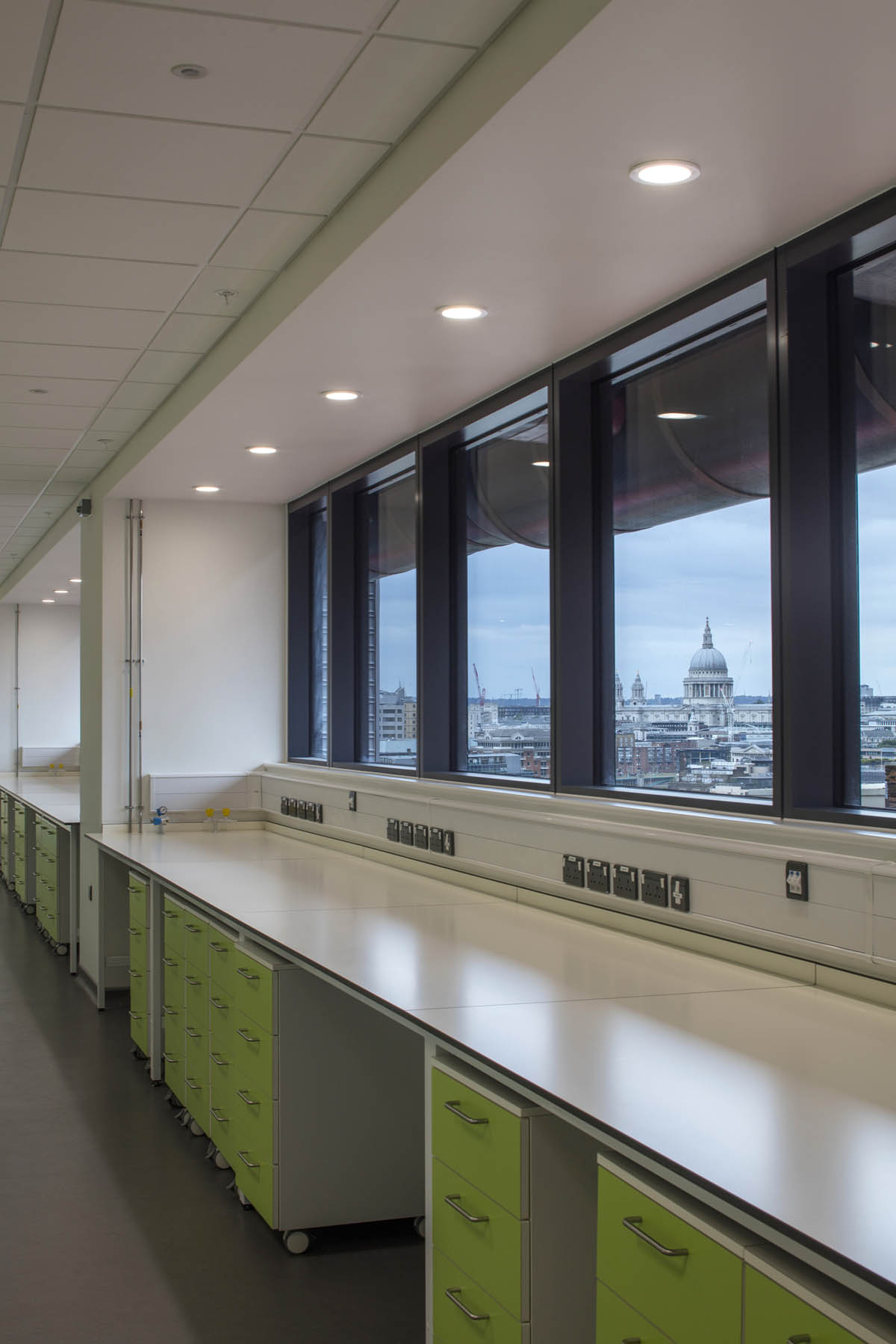
Innovation Hub lab on 9th floor. Image © Morley von Sternberg
''The building design reflects two complementary but different aspects of cancer care. At the north is a ‘Science of Treatment’ zone that houses the more clinical and technological facilities of the Centre. At the south, facing the corner of Great Maze Pond and Snowsfields, is an ‘Art of Care’ zone housing the more social and interactive parts of the Cancer Centre. The organisation of the building is based around this along with the idea of breaking the building up into two or three storey villages that create a human scale,'' said Steve Martin, Associate Partner at Rogers Stirk Harbour + Partners.
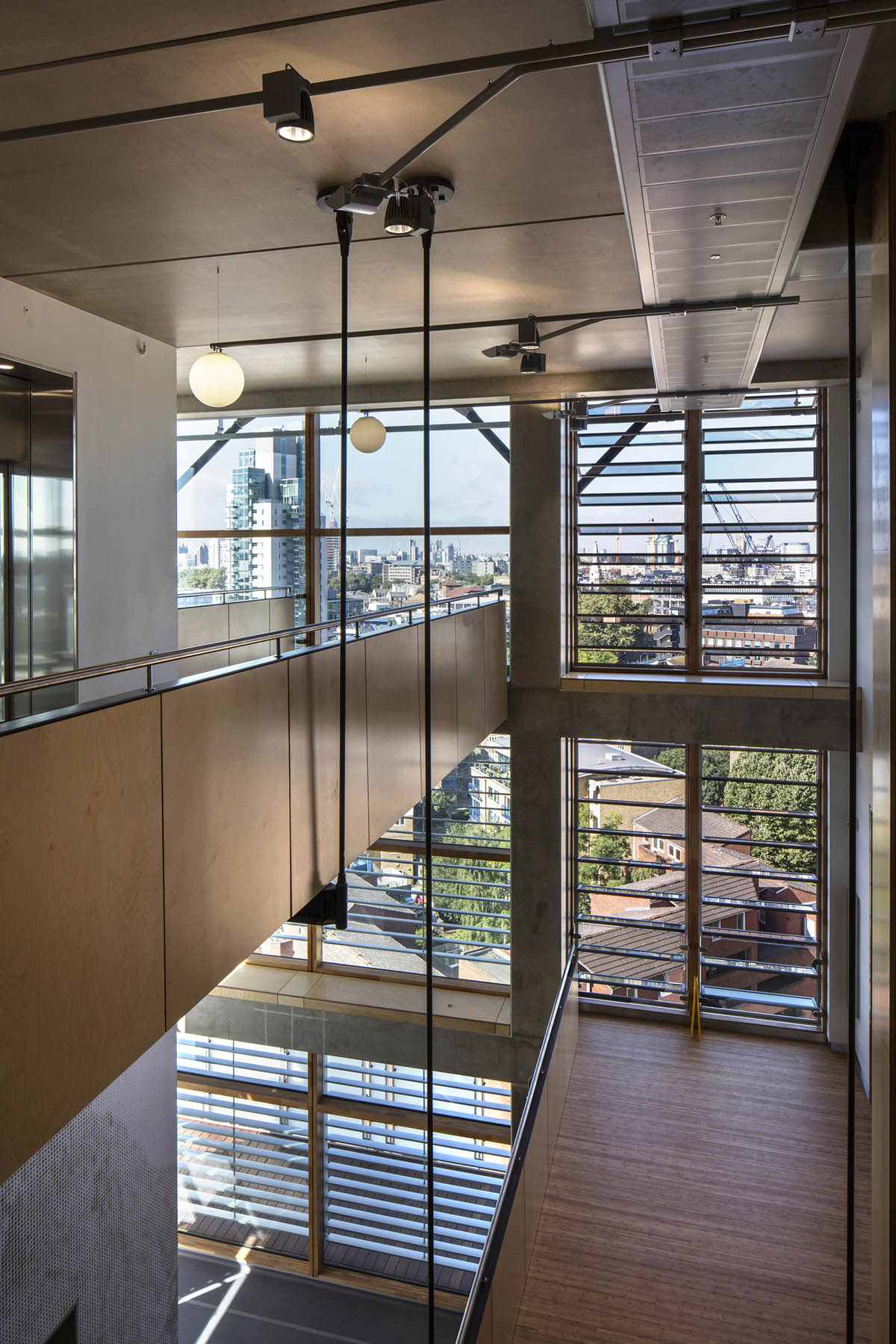
Chemotherapy atrium. Image © Morley von Sternberg
The new Cancer Centre at Guy’s is the first hospital in Europe to locate its radiotherapy treatment above ground.
Catherine Zeliotis, Stantec Healthcare Leader at Stantec and Clinical Design Lead for the project, added: “This unique cancer centre was formed from the expressed wishes of patients and numerous site challenges. It will become a welcoming, non-institutional daily home to staff, patients and their families planned in village clusters that provide a bright and nature filled experience enhancing patient care.”
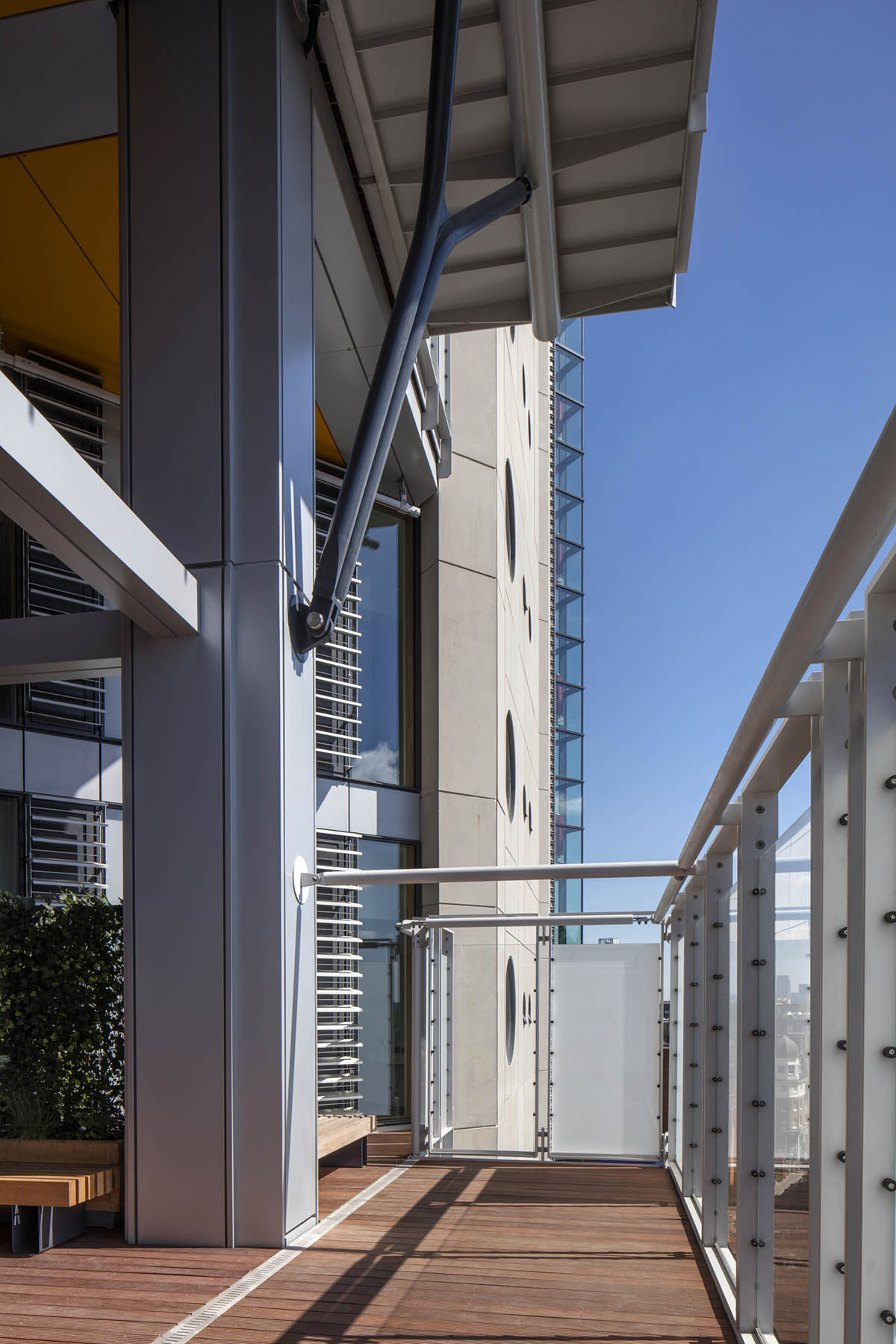
Out-patients' garden and balcony. Image © Morley von Sternberg
The new Cancer Centre at Guy’s also brings together treatment and research in an Innovation Hub. The arts programme, which has been curated by cultural placemaking specialists Futurecity, embeds work by five world-class artists into the design of the new Cancer Centre which is made up of ‘villages’ relating to treatment areas such as chemotherapy and radiotherapy.
''We are delighted to have participated in the design of this transformative cancer facility which will set new standards for integrating excellent patient care while enhancing medical research – all in a new kind of hospital which is non-institutional, comforting and inspiring,'' said David Martin, Vice President at Stantec.
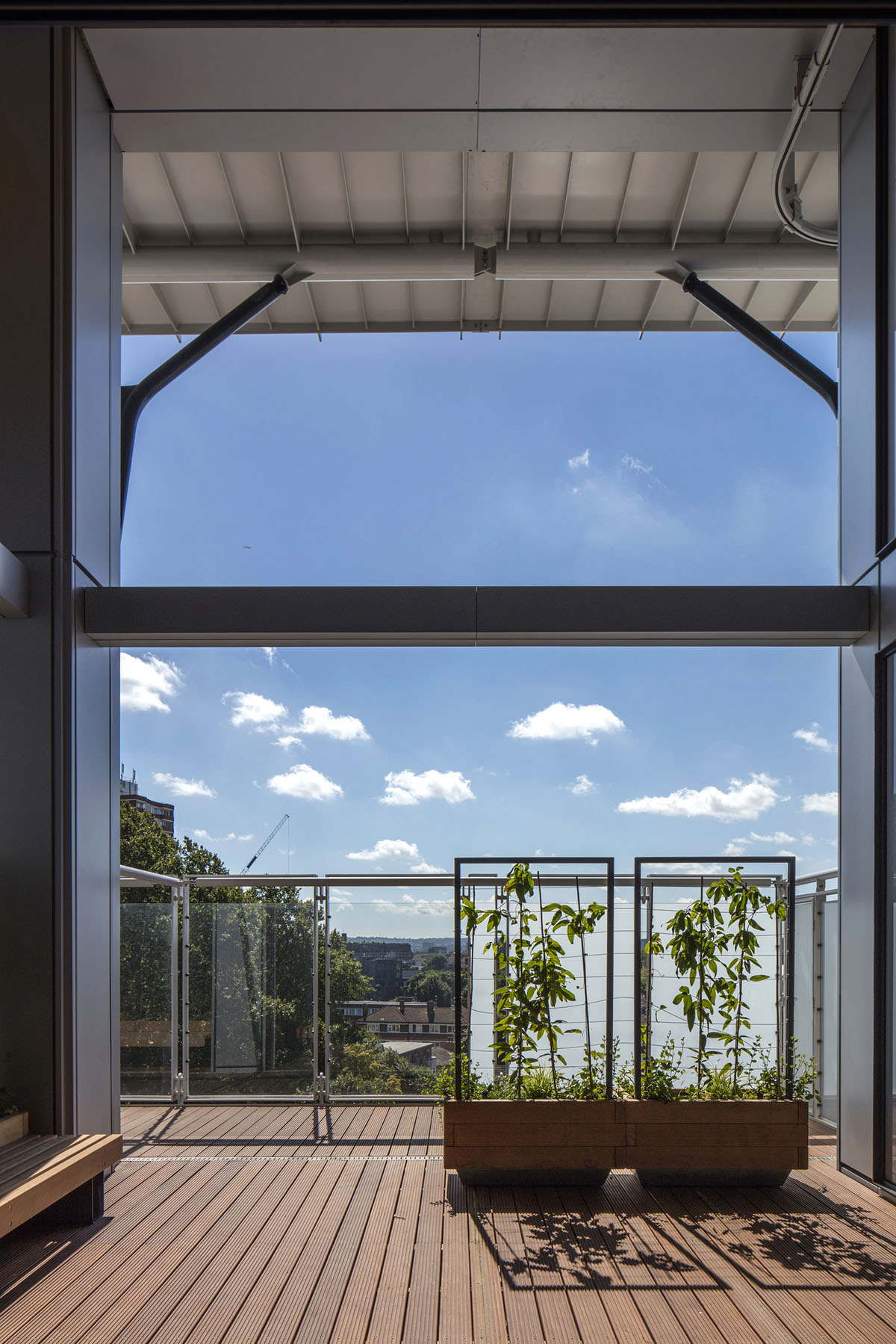
Out-patients' garden and balcony. Image © Morley von Sternberg
The Cancer Centre at Guy’s has been designed by architect Rogers Stirk Harbour + Partners and specialist healthcare architect Stantec for Guy’s and St Thomas’ NHS Foundation Trust. Arup provided integrated design engineering services.
Main contractor Laing O’Rourke built the Cancer Centre and led the project team. AECOM has provided integrated cost consultancy and project management services and risk management services. The project has been managed by Essentia, Guy’s and St Thomas’ in-house provider of integrated healthcare solutions.
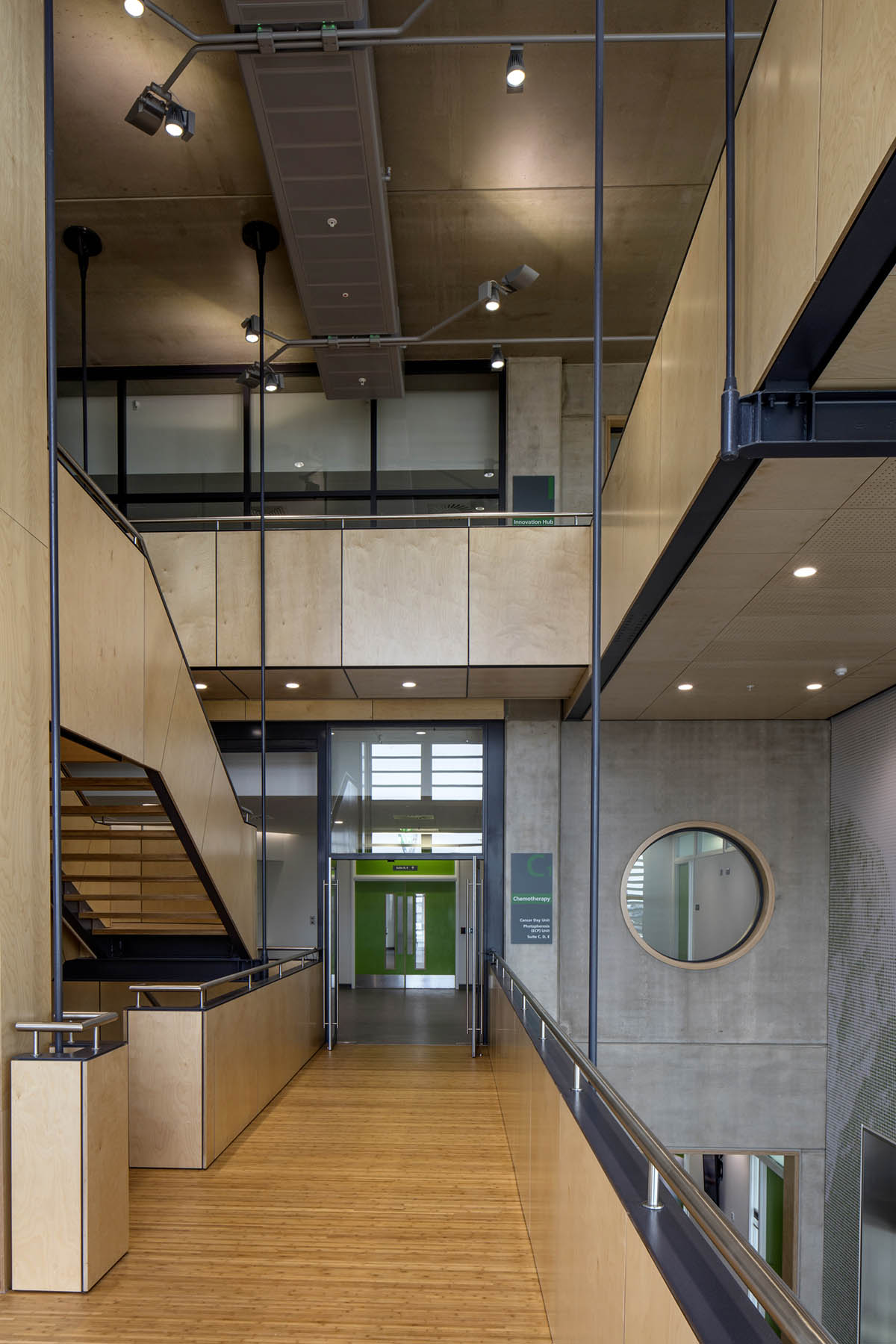
Chemotherapy atrium. Image © Morley von Sternberg
Alastair Gourlay, Cancer Centre Project Director and Director of Asset Management, Essentia at Guy’s and St Thomas’, said: “There’s a real sense of realising the Trust’s vision of creating ‘a hospital that doesn’t feel like a hospital’. By working with our partner organisations we have successfully delivered the project on time and without causing disruption to either the local community or patient appointments at Guy’s.”
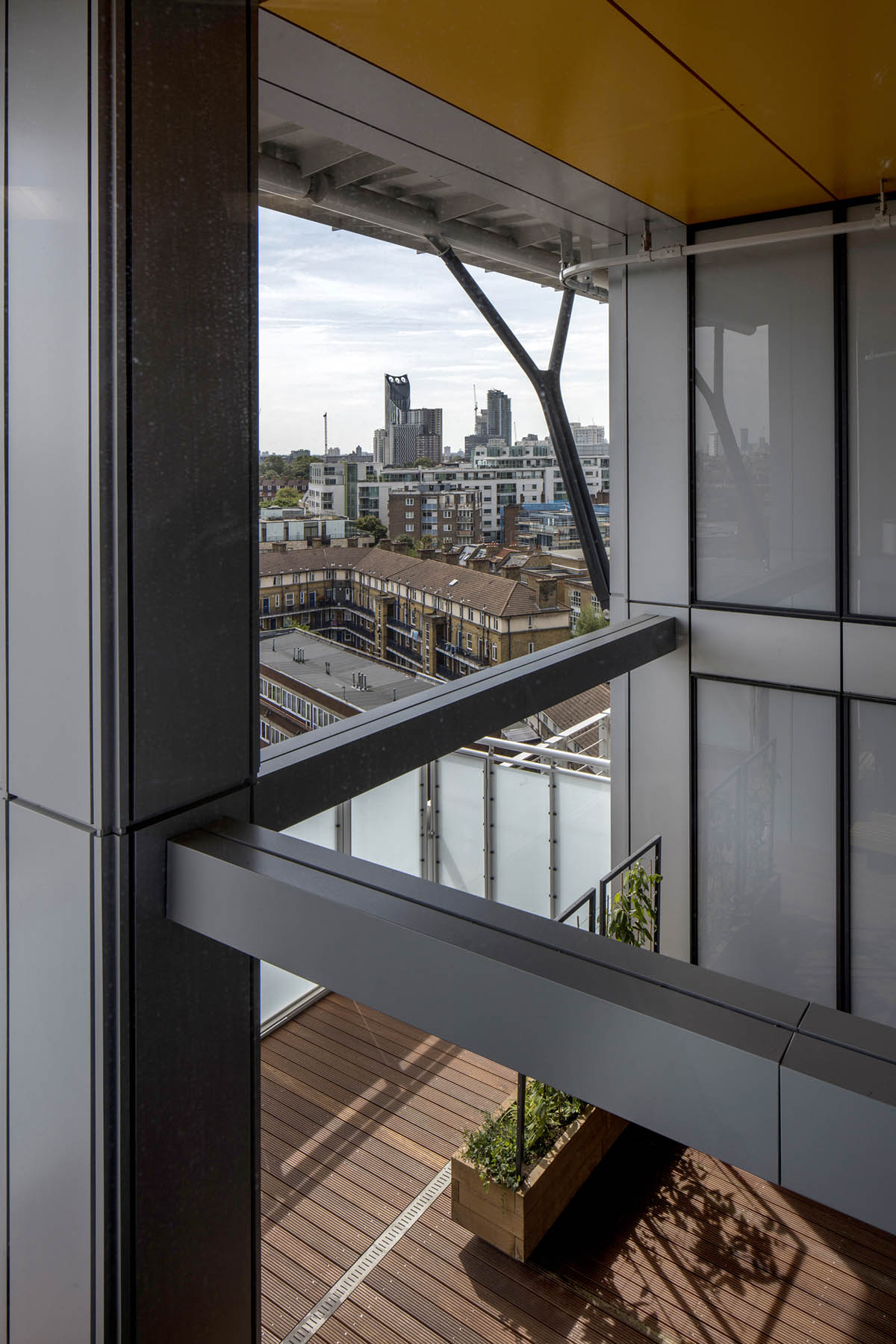
Out-patients' garden and balcony. Image © Morley von Sternberg
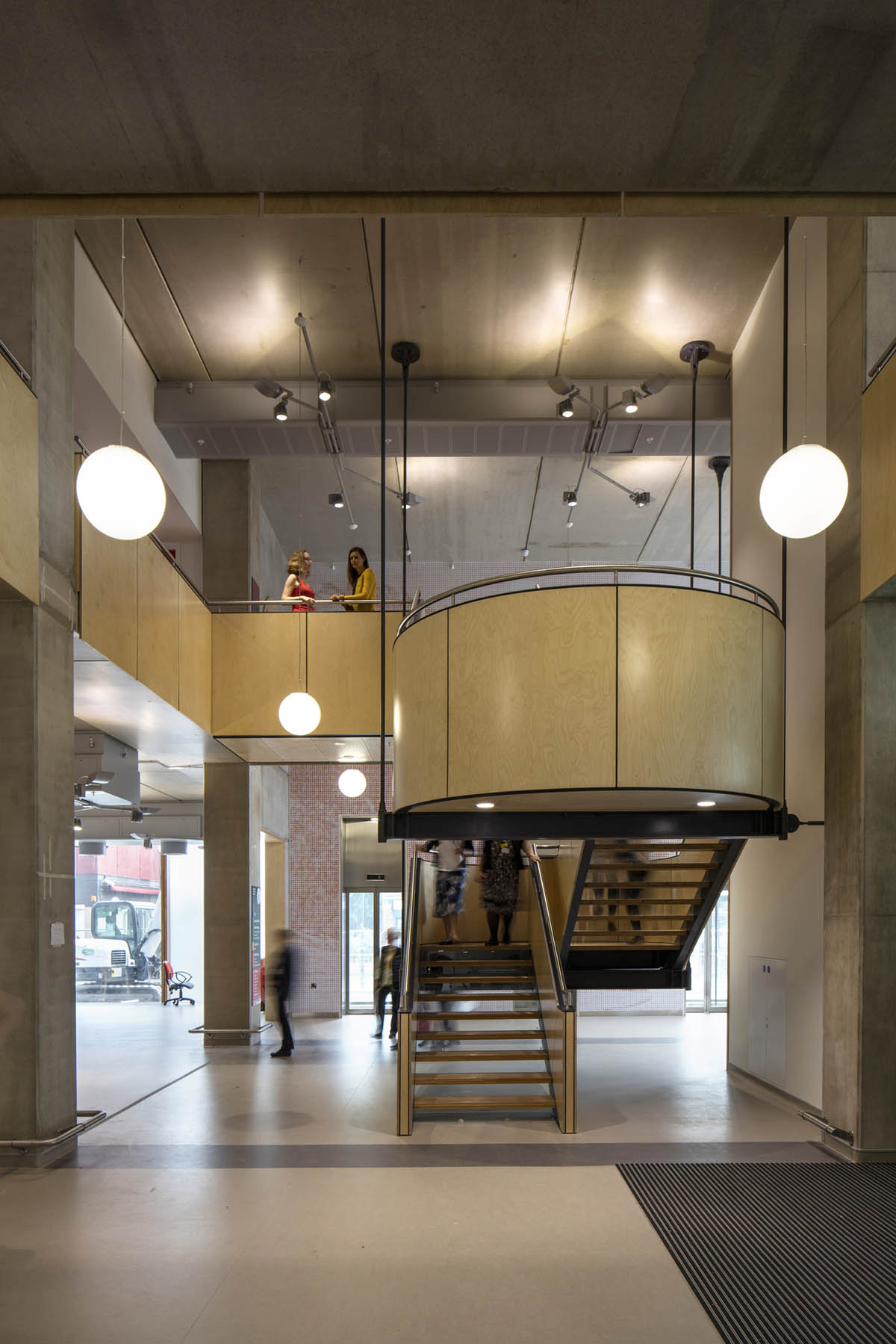
Welcome Village staircase and atrium. Image © Morley von Sternberg
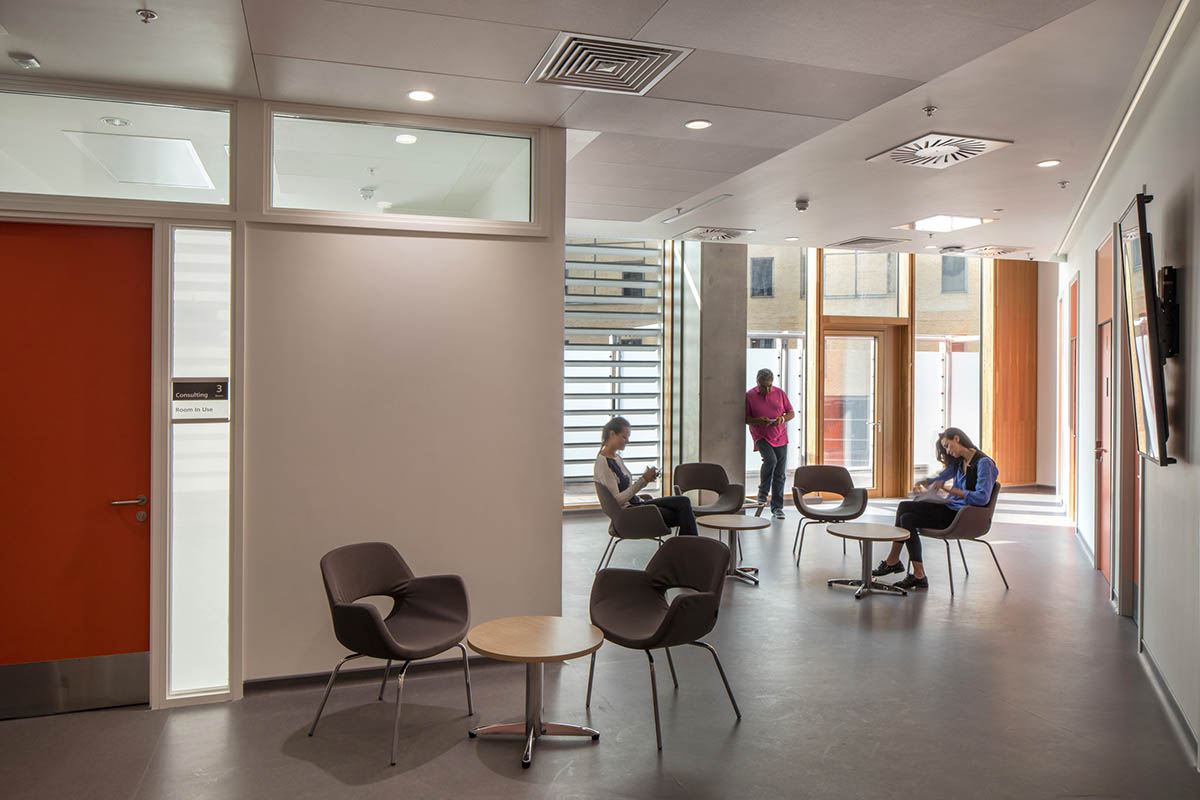
Radiotherapy village. Image © Morley von Sternberg
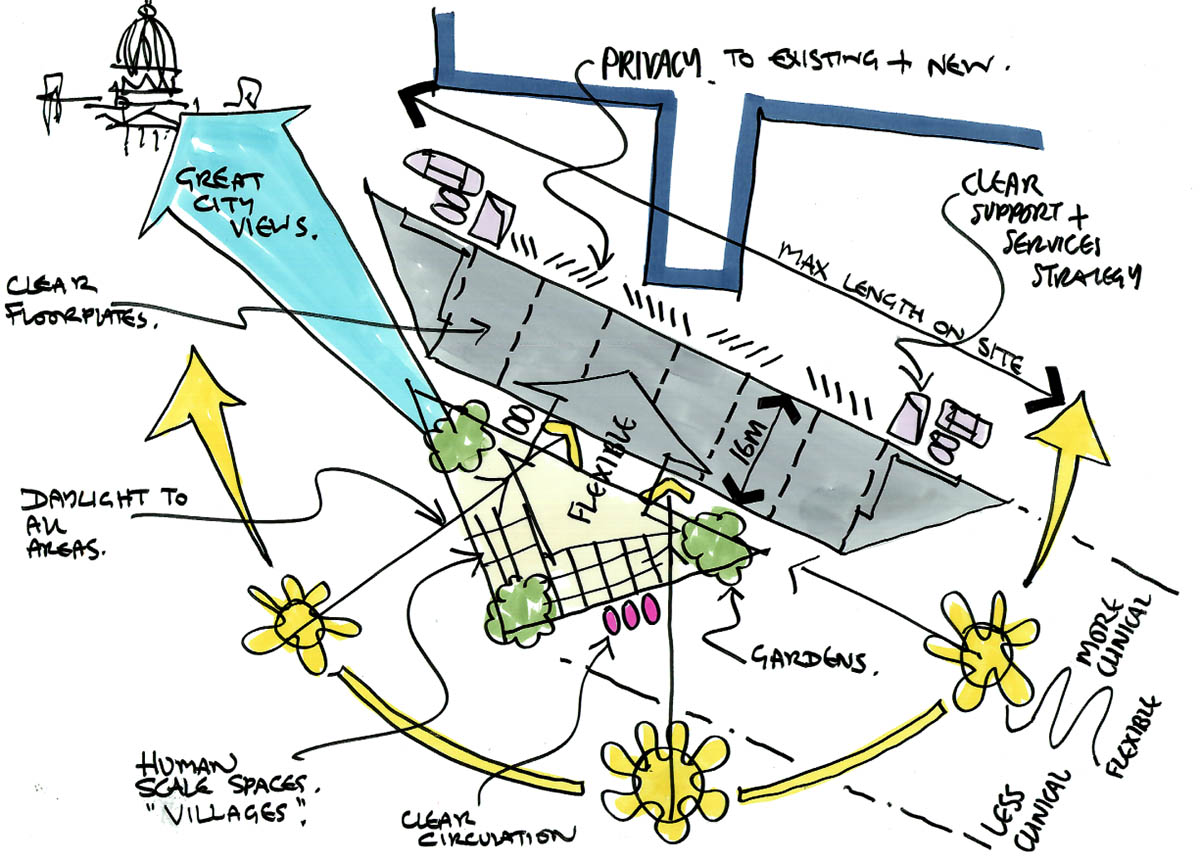
Early sketch showing organisational principles of the scheme. The more clinical Treatment Zone is shown in grey and the less clinical Care Zone in yellow. Image © Rogers Stirk Harbour+Partners
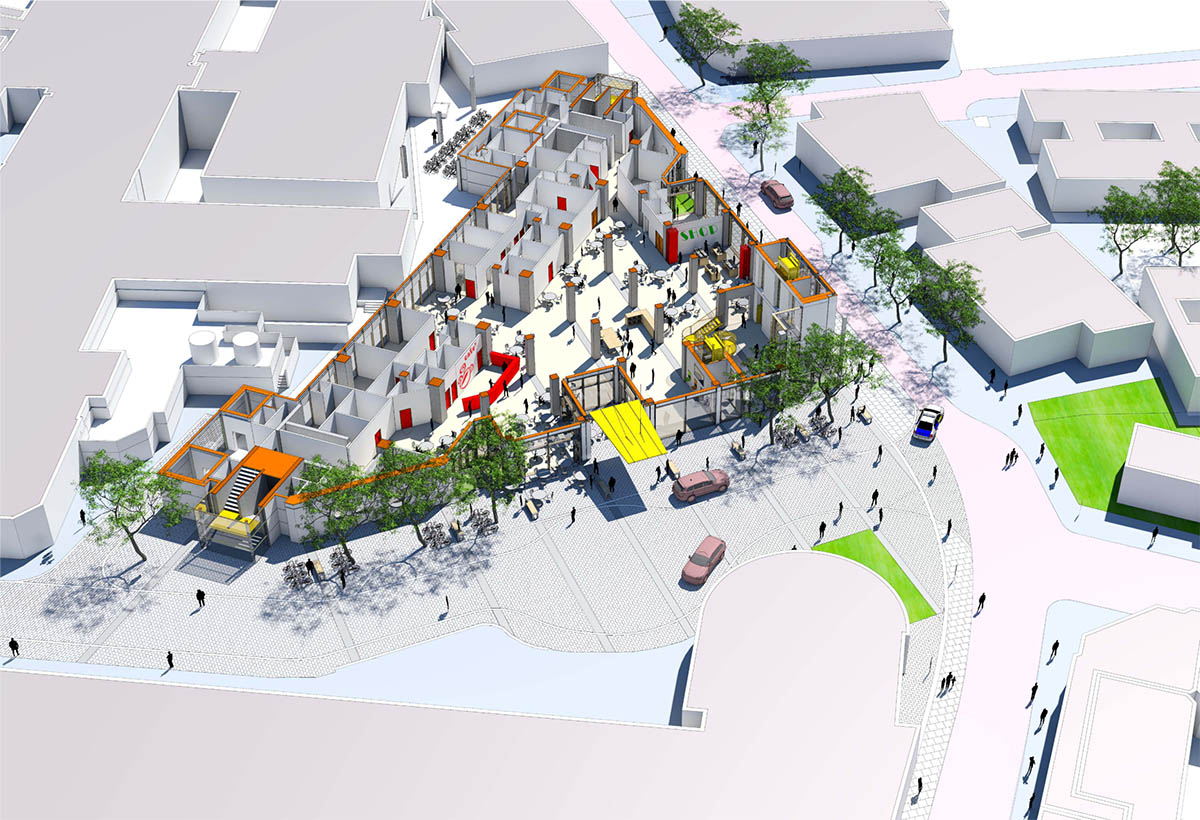
Cut away view of the ground floor. Image © PScript5.dll Version 5.2.2
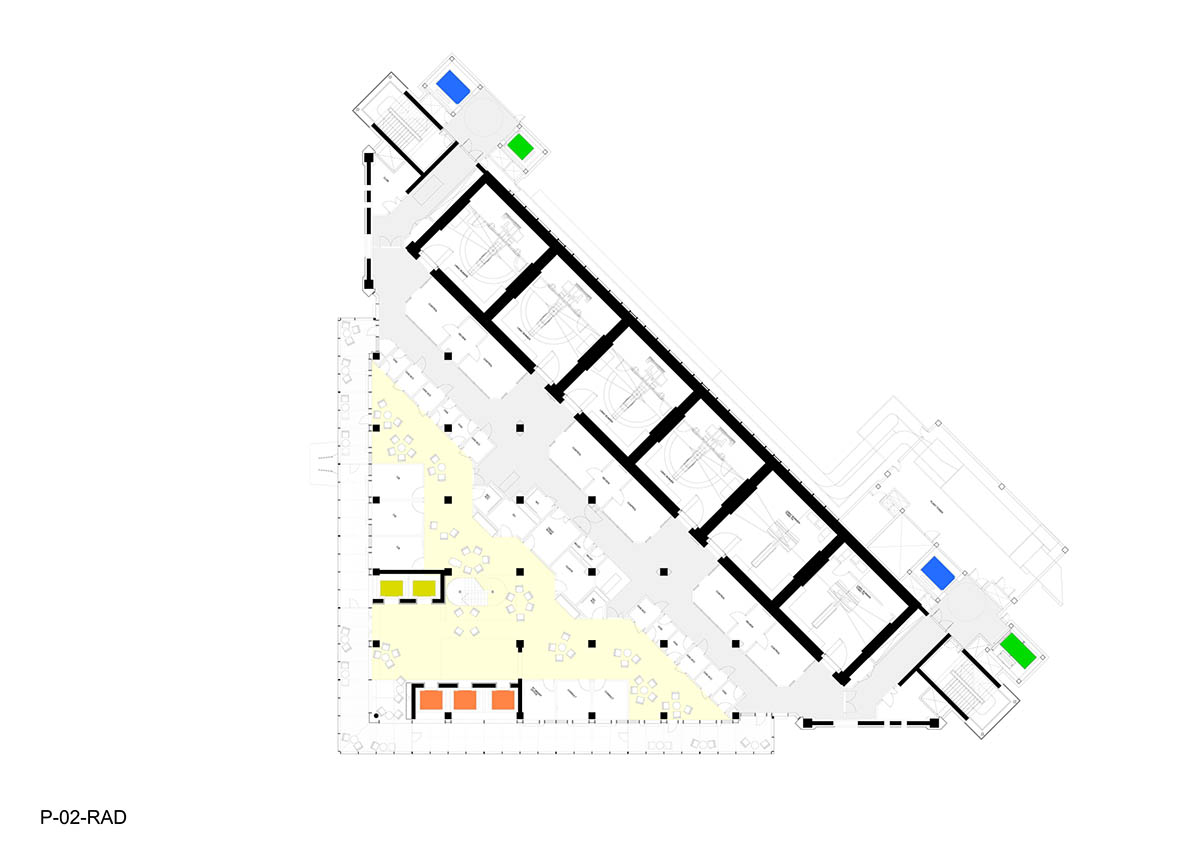
Radiotherapy Village - main level. Image © Rogers Stirk Harbour+Partners
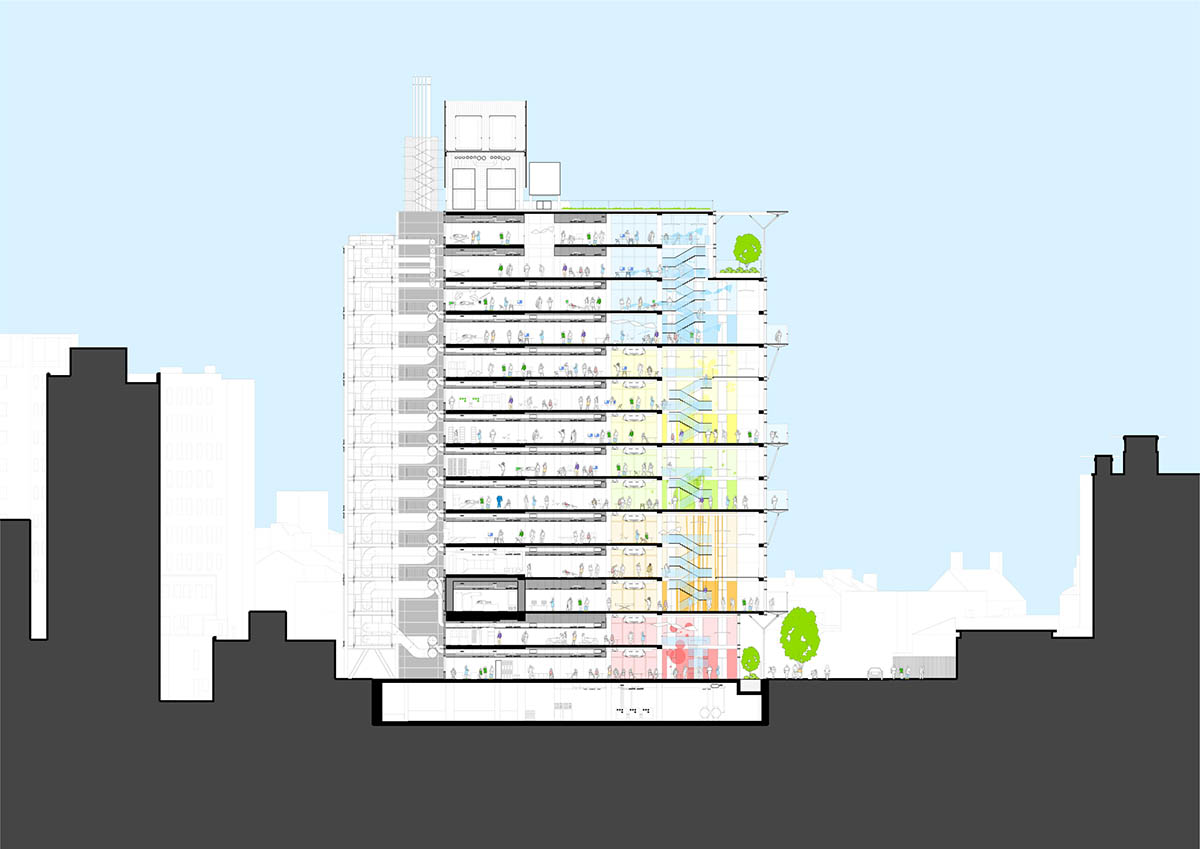
Section showing the 5 care villages. Image © Rogers Stirk Harbour+Partners
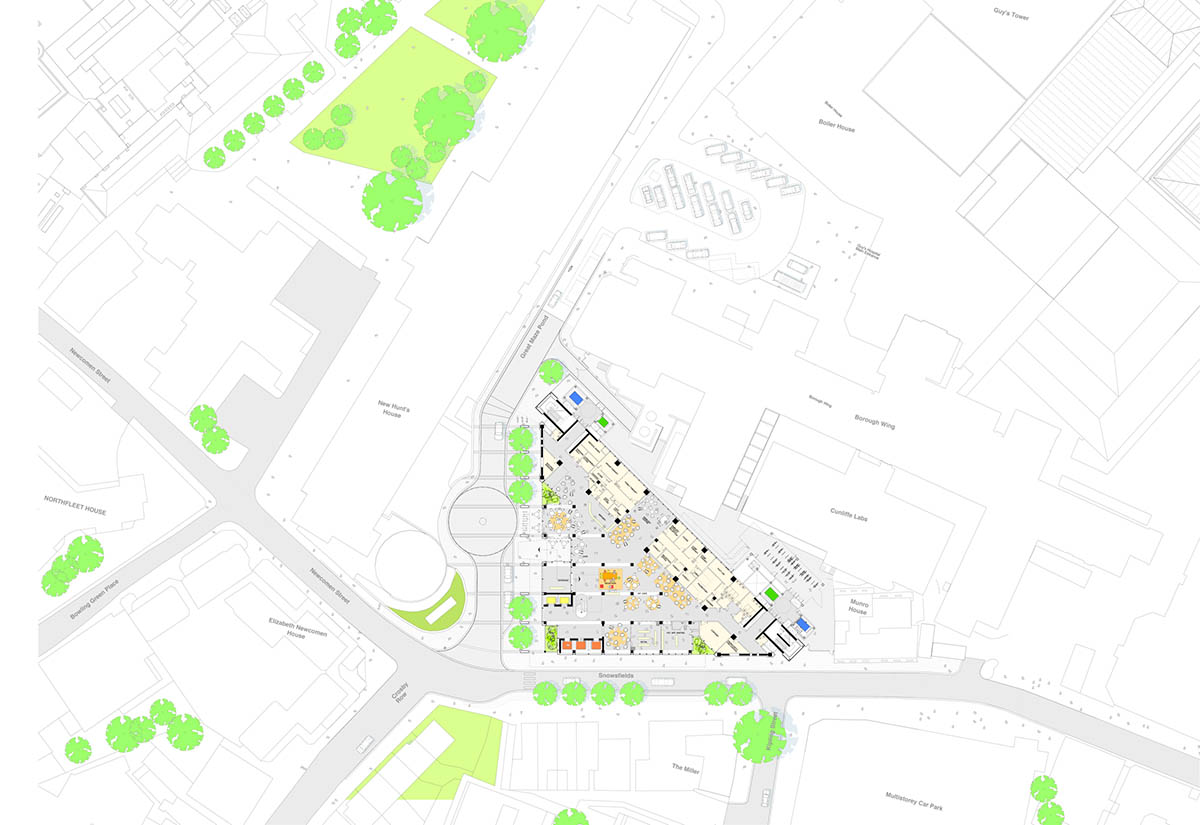
Ground floor plan. Image © MicroStation 8.11.7.470 by Bentley Systems, Incorporated
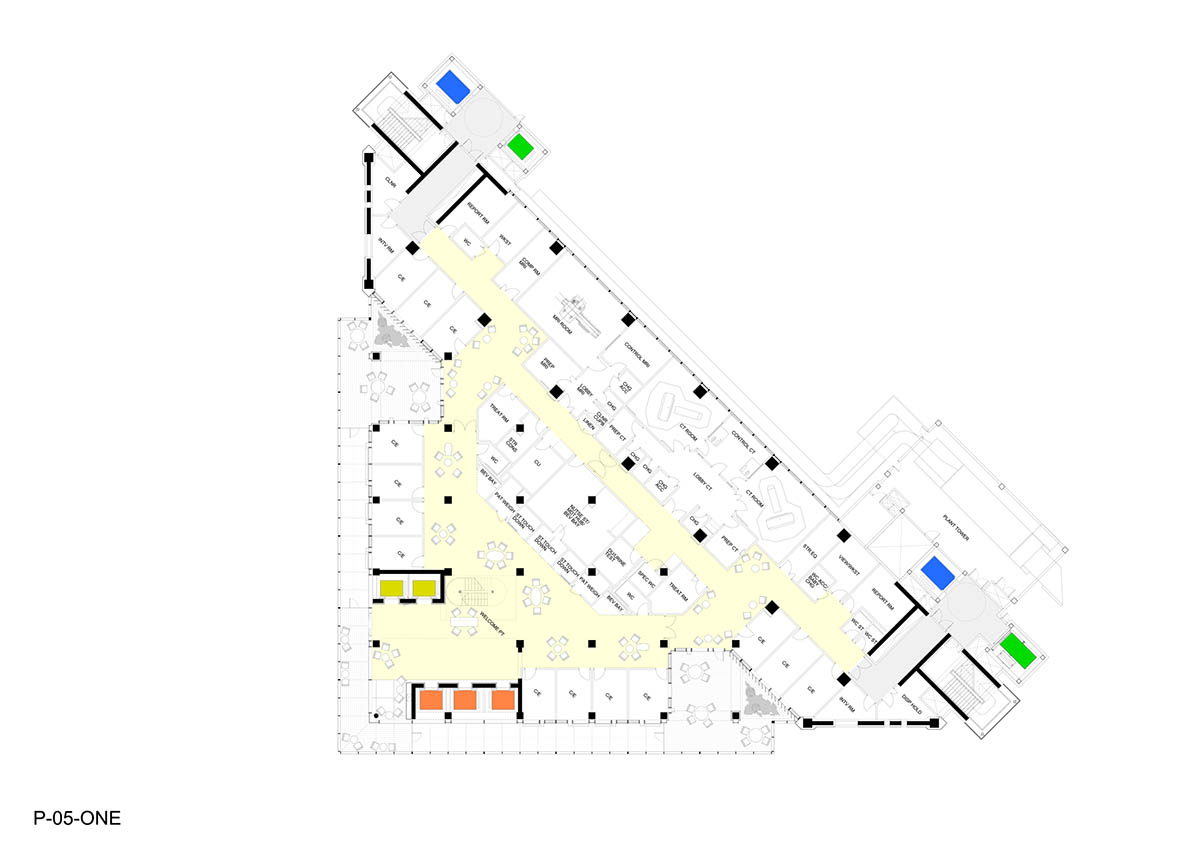
One stop village - main level. Image © MicroStation 8.11.7.470 by Bentley Systems, Incorporated
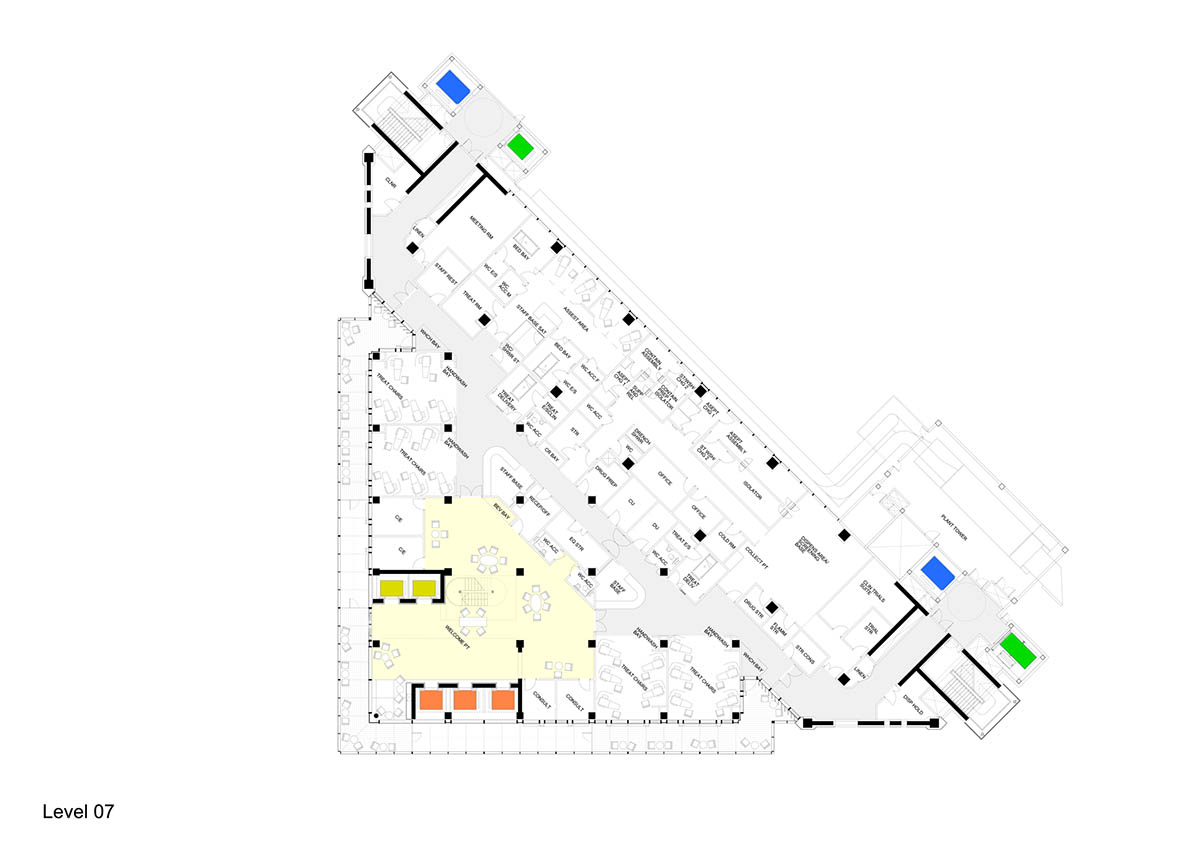
Chemotherapy village - main level. Image © Rogers Stirk Harbour+Partners
Top image: View of the Cancer Centre at Guy's from Crosby Row, image © Morley von Sternberg
