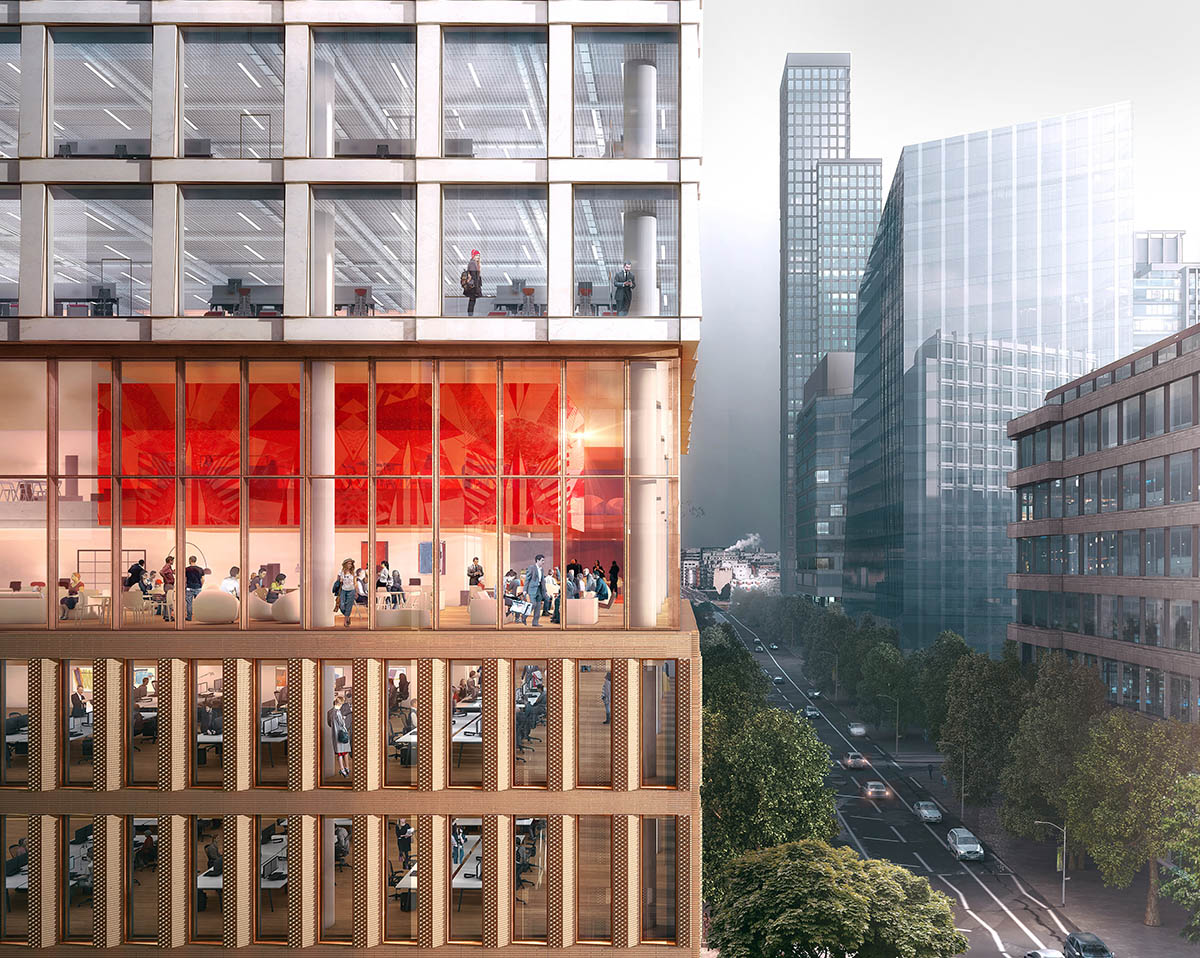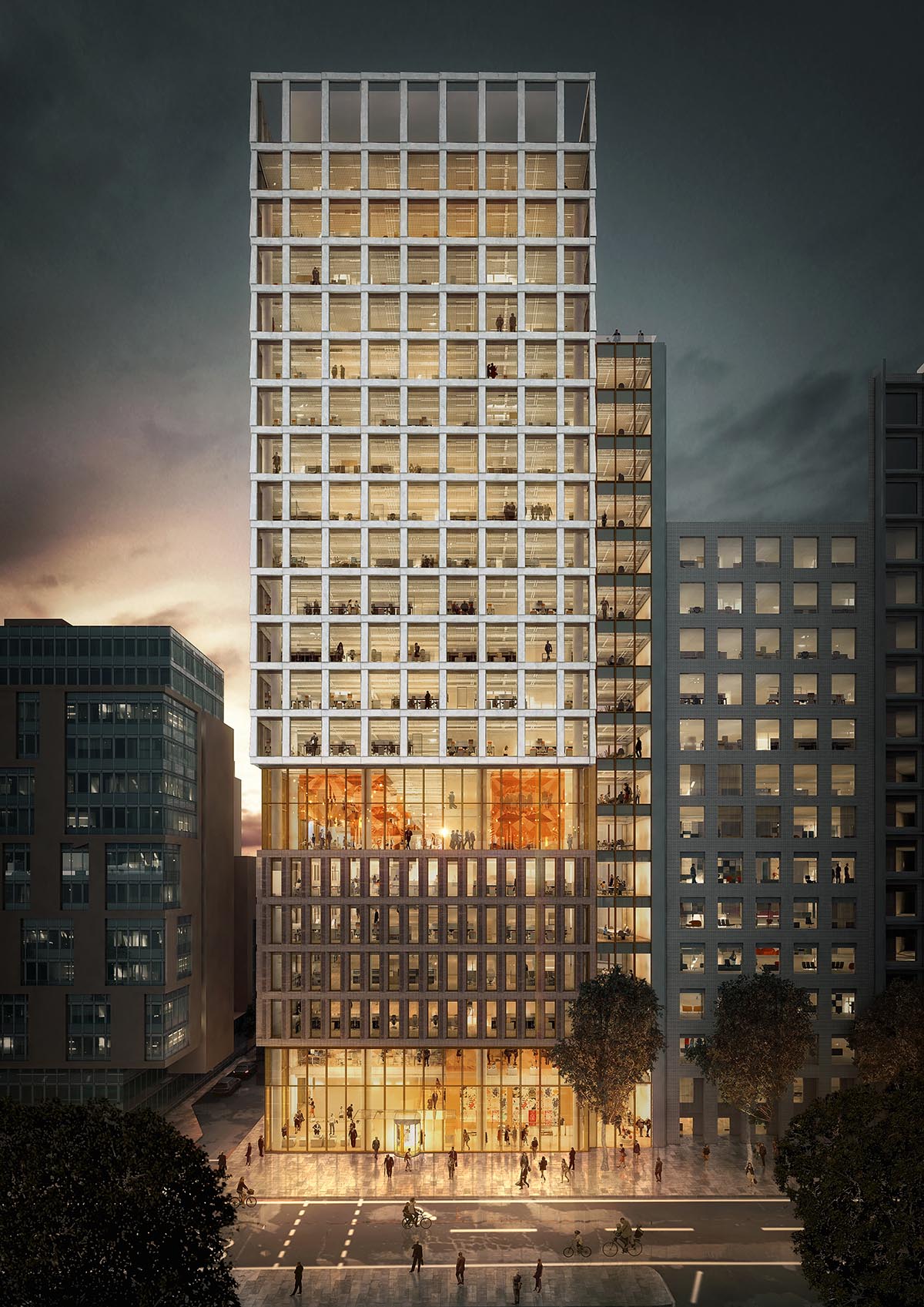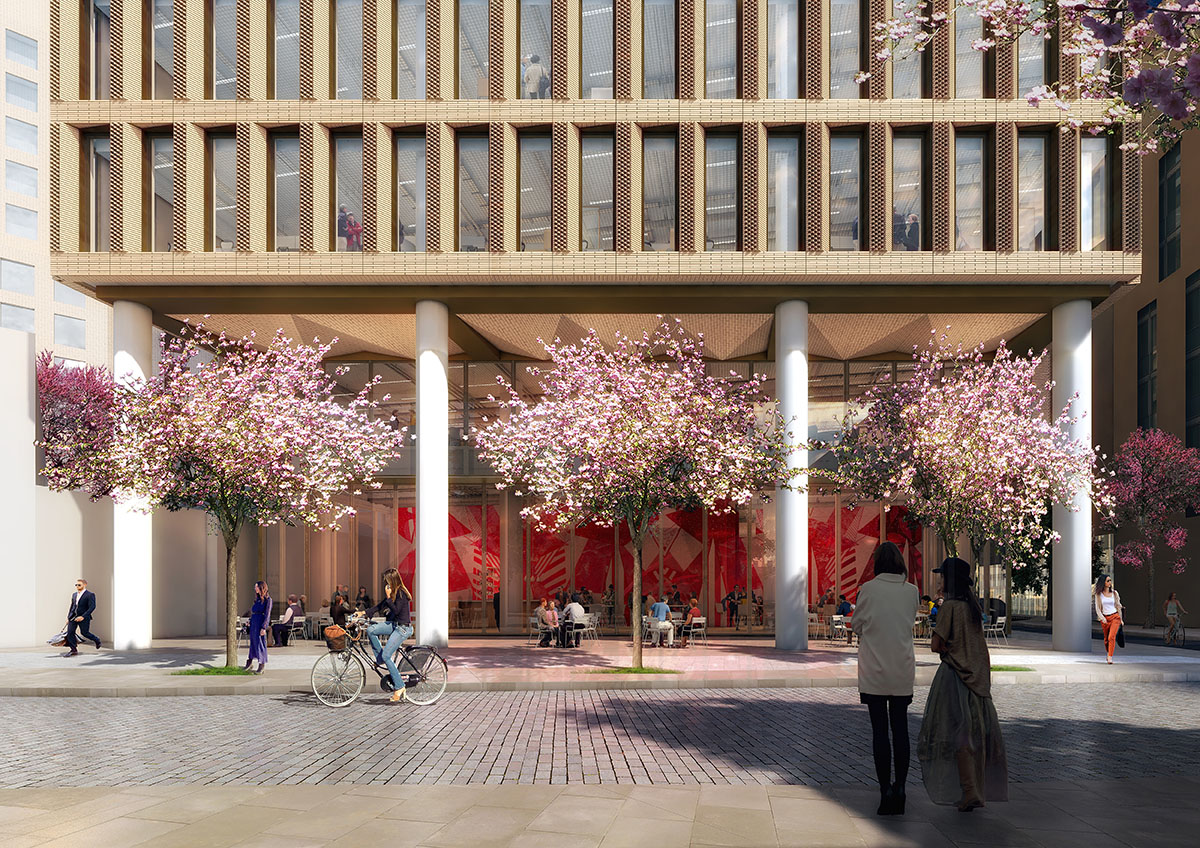Submitted by WA Contents
PLP Architecture unveils chromatic office design for Friars Bridge Court in London
United Kingdom Architecture News - Jan 30, 2017 - 17:32 18424 views

PLP Architecture has unveiled new images of office design for Friars Bridge Court in London, which is derived from multi-layered heritage context of Blackfriars Road, London. PLP Architecture's proposal is organized as a series of vertically-stacked spaces including a double-height lobby that responds to the intensity of activity at street level as well as a lower volume clad in a densely-grained brick that reflects the predominant chromatic palette of the nearby conservation areas.
Transparent gallery space reconciles and strengthens a number of local datum lines; and an upper volume clad in a light sandstone grid that establishes a larger urban scale in distant views. The building's program includes office and retail spaces. Offices encompass a total of 18,280 (196,800 square feet) square-metre area, while retail spaces cover 7,300 square feet area at the site.

PLP Architecture was commissioned to design an office building within the emerging Blackfriars’ Southbank cluster. The proximity to the City of London and an influx of telecoms, media and tech companies has resulted in a recent wave of high-rise commercial and residential developments, resulting in a profound change of the character of this area.
Blackfriars road was laid out in the 1760s as a grand avenue leading to Blackfriars Bridge. Although the nature of the boulevard has continually evolved, behind it are some of the best preserved Georgian enclaves in London.
''Our proposal speculates on the nature of the contemporary office tower. What is the architectural expression of today’s high-density workplace? How does the building acquire an identity specific to its media/tech occupiers and how is that identity conveyed to the city?'', said the architects.

''Simultaneously how does the building respond to and stitch together its disparate urban contexts: the metropolitan scale of Blackfriars Road and finely-grained historical fabric just beyond?''.
The building is conceived with a side core that permits large, unobstructed floorplates making possible a variety of layouts and work styles, while allowing ample light on all sides, visual permeability, and outdoor views.
Located a third of the way up, the transparent gallery space is a double-height hub that consolidates the social life of the building. Comprising of amenities and non-standard office spaces, the hub prompts novel spatial possibilities that promote exchange and provoke spontaneous situations. Positioned to be visible from the street, the hub allows views into its inner workings while broadcasting the vitality of the building to the city.
PLP Architecture recently completed Sky Central open-office for broadcasting company Sky in West London in collaboration with AL_A and HASSELL and revealed World’s First Underground Mass Transit System for Cars, which combines two existing modes of transport, automated electric cars and mass transit, into a single, seamless underground road system.
Project facts
Architect: PLP Architecture
Client: Kennedy Wilson Europe
Location: Blackfriars Road, London
Program: Office & Retail
Size: 196,800 square feet of offices and 7,300 square feet of retail space
Status: Planning consent
Project Manager: GVA Second London Wall
Planning Consultant: DP9
Townscape Consultant: Tavernor Consultancy
Structure, Services, Traffic and Environmental: Waterman
Cost Consultant: Alinea
Landscape Designer: Gillespies
Commercial Agent: CBRE
Daylight & Sunlight Consultant: Point 2 Surveyors
Access Consultant: Access = Design
Vertical Transport and Fire Engineer: Grontmij
Facade Access & Management: Reef
Principal Designer: PLP Architecture
Facade Consultant: BDA
Wind Tunnel: RWDI Consulting Engineers
Legal: Ashurst
All images © PLP Architecture
> via PLP Architecture
