Submitted by WA Contents
AL_A, PLP Architecture+Hassell complete Sky Central, transforming workplace into a community lab
United Kingdom Architecture News - Dec 15, 2016 - 12:00 29029 views
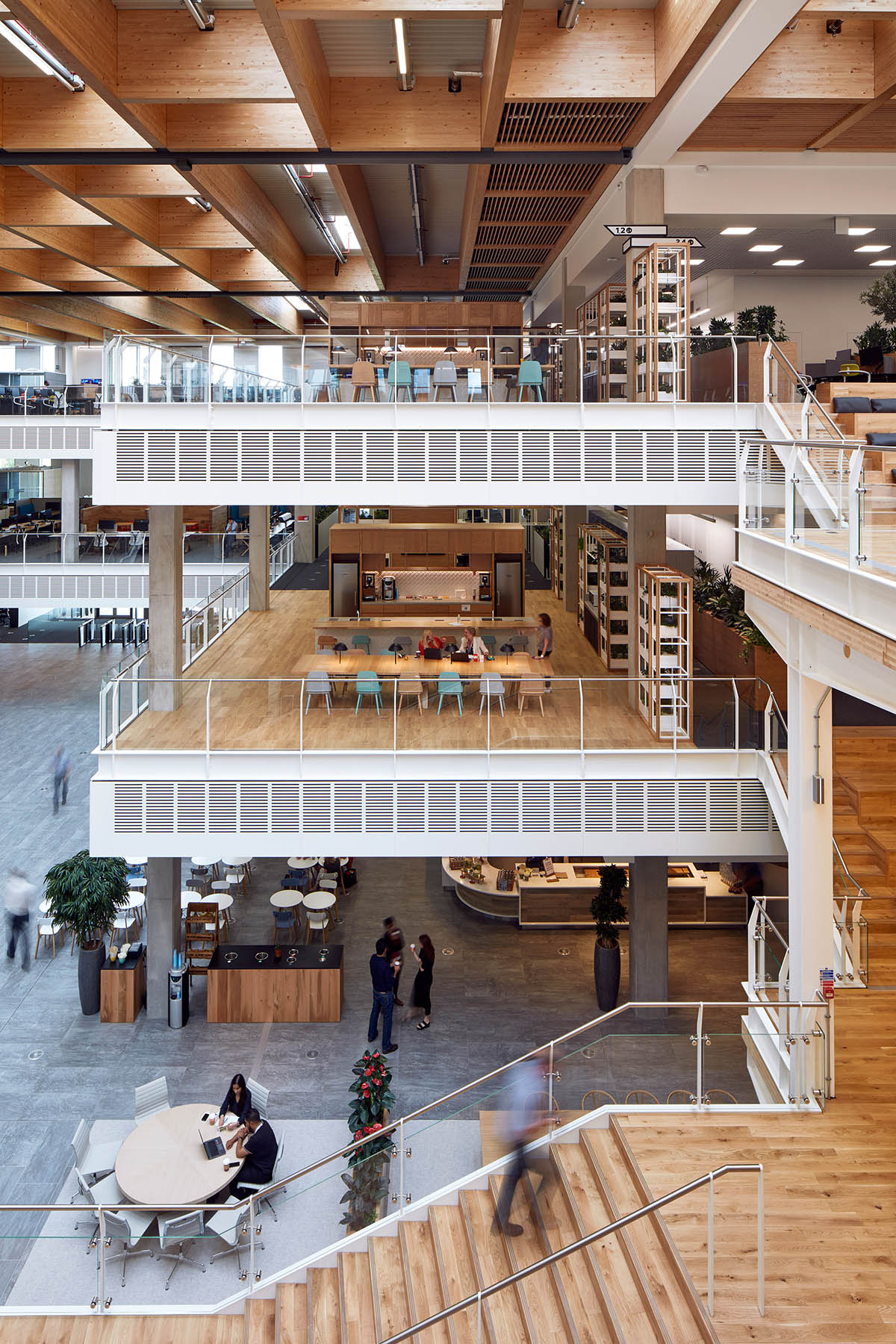
AL_A, PLP Architecture and HASSELL have completed new open-office for broadcasting company Sky in West London. AL_A's conceptual vision is based on a distinctive and particular design, which brings together the corporate and creative sides of the business under a single roof.
Named Sky Central, a new flagship building sits at the heart of its 130,000 square-metre (13 hectare) media campus headquarters in Osterley, West London. The building houses over 3,500 employees- and has been designed to promote flexibility, openness, ease of access and communication to encourage the flow of people and ideas across the business.
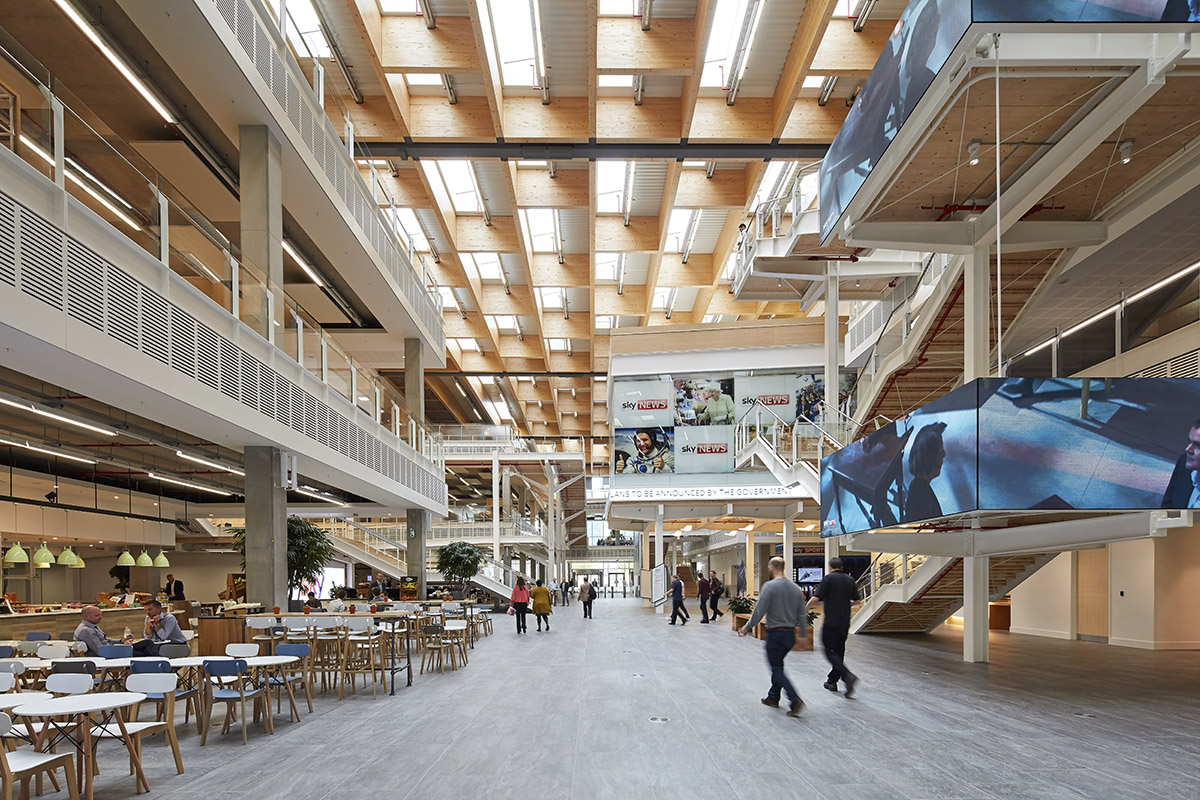
Image © Hufton+Crow
Sky Central building provokes entertainment, live production and the development of new ideas through collaboration at the heart of the Sky experience. AL_A has closely worked with PLP Architecture for designing interior spaces of the building as well as HASSELL for effective workplace design.
In 2011, Sky asked AL_A to create a Strategic Campus Vision and masterplan for the entire headquarters alongside the broadcaster as it set out to transform the experience of working at Sky. The Vision reflects the workings of the organisation with a campus connected by the assets that drive the business forward: creativity and people.
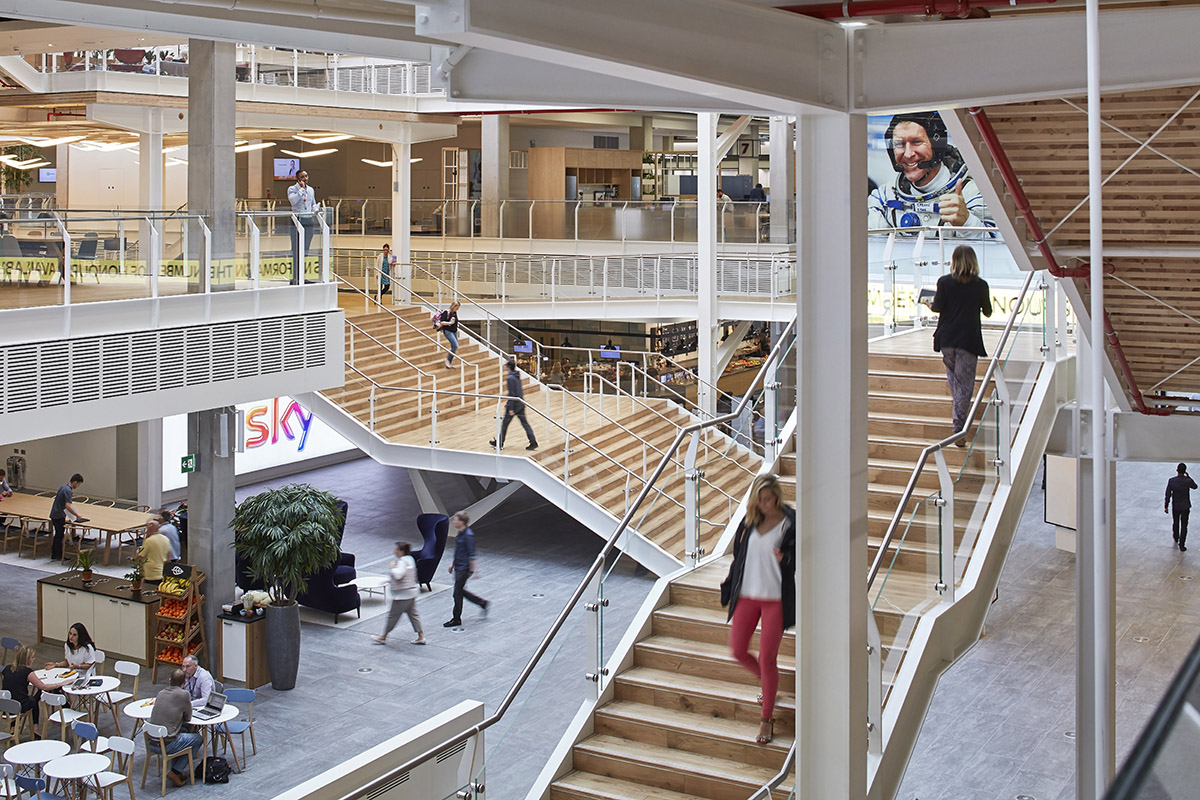
Image © Hufton+Crow
Embodying the principles of the Vision, AL_A worked on the concept and developed design to stage D for Sky Central, the largest single building on the site, winning planning consent for the project in 2013.
Sky Central is a vast low-rise and wide-span building, formed around large naturally-lit overlapping voids within deep floorplates that create high levels of visual connectivity. These open and flexible spaces are designed in clusters of neighbourhoods to accommodate a new type of creative industry, where the traditional distinctions between creative, technical, production and corporate have been broken down.
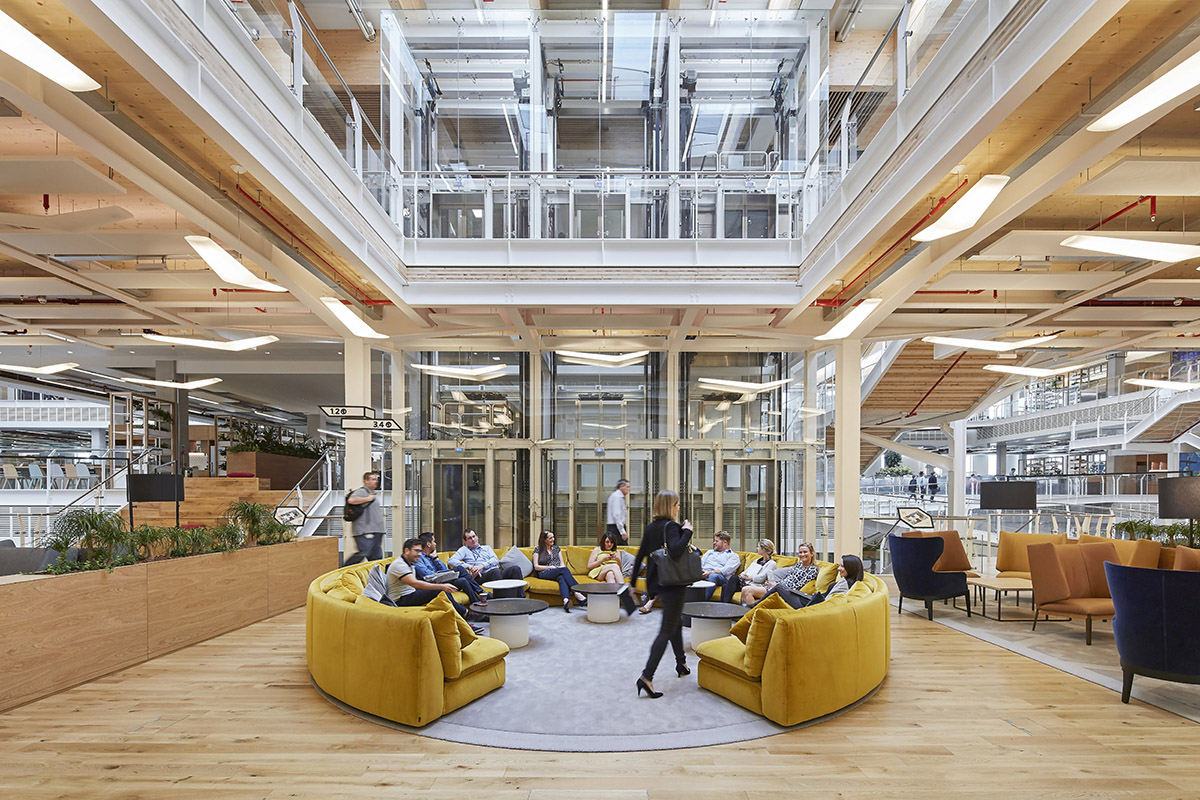
Image © Hufton+Crow
''Sky is proud of its beginnings on an industrial business park on the fringes of central London. AL_A worked with Sky to re-imagine a simple ‘shed’ typology as a means of bringing the broadcaster’s activities and people together under one roof in a series of modern and people-centric workplaces on its campus in Osterley,'' said Ho-Yin Ng, Director at AL_A.
''The design embraces the simplicity of the industrial shed, the roots of the campus’s context, and defines a new model for the industry’s fast-paced and evolving future.''

Image © Hufton+Crow
''Sky Central is a unique creation, embodying the Campus vision of bringing people together to do the best work of their careers. The huge light-filled volumes of space are simple and intuitive yet inspiring and energising, timeless and yet thoroughly modern,'' added Andrew Jackson, Sky Project Manager for Sky Central.

Image © Hufton+Crow
The three-storey, 37,700 square-metre (GIA) building features a large triple-height central atrium above the bustling 100-metre long Sky Street that runs the entire width of the ground floor.
The roof of Sky Central is designed to maximise natural light. It is characterised by a grid of skylights that allow daylight to penetrate through the building to create top-lit workspaces, reducing façade glazing and the reliance on artificial lighting.

Image © Hufton+Crow
Sky Central reflects the broadcaster’s industrial heritage, updated to the standards expected of a 21st century broadcaster, with an anodised aluminium cladding that is a high-quality evocation of those humble origins. Sky Central is a safe, healthy and environmentally sustainable place for everyone, and has been designed to a BREEAM ‘Excellent’ standard.
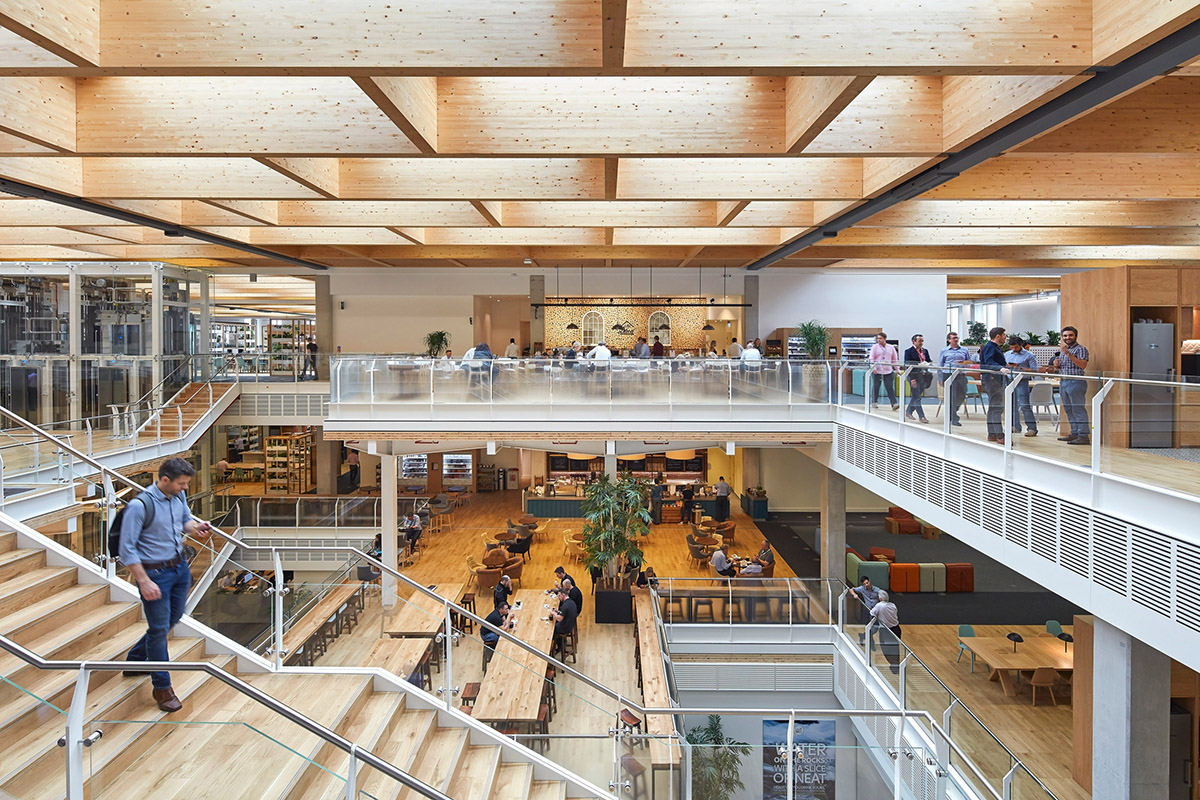
Image © Hufton+Crow
AL_A recently opened MAAT Museum in Lisbon, which was dedicated to art, architecture and technology and attracted 15,000 visitors to its opening. Meanwhile, AL_A is currently working on a new stackable football stadium to be erected on vacant sites of London and the transformation of Galeries Lafayette Haussmann in Paris and new mosque in Abu Dhabi.
British architect Amanda Levete is one of the most successful women architects practicing in London.

Image © Mark Cocksedge
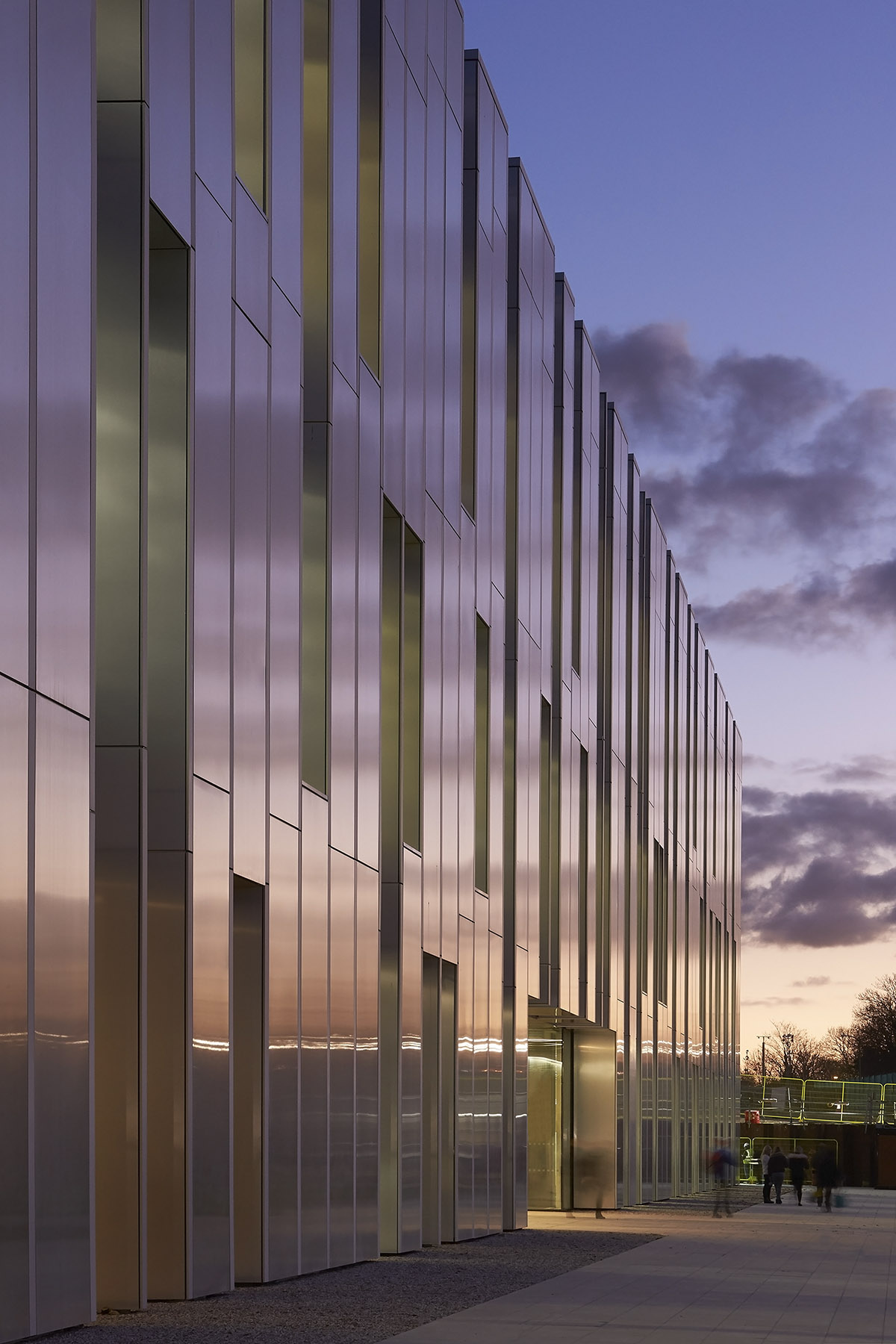
Image © Hufton+Crow
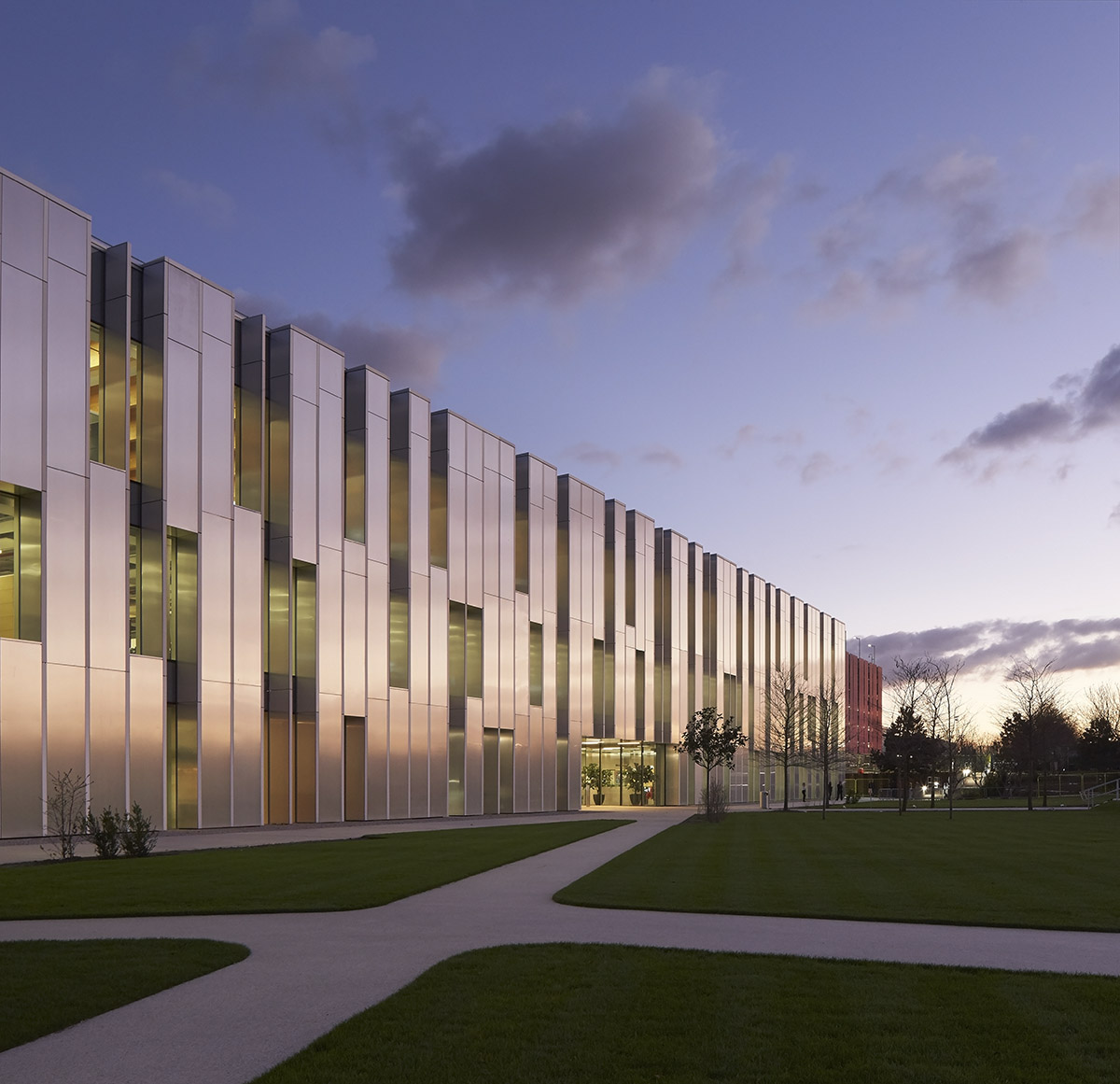
Image © Hufton+Crow

Image © Hufton+Crow

Image © Hufton+Crow

Image © Hufton+Crow
Top image © Mark Cocksedge
> via AL_A
