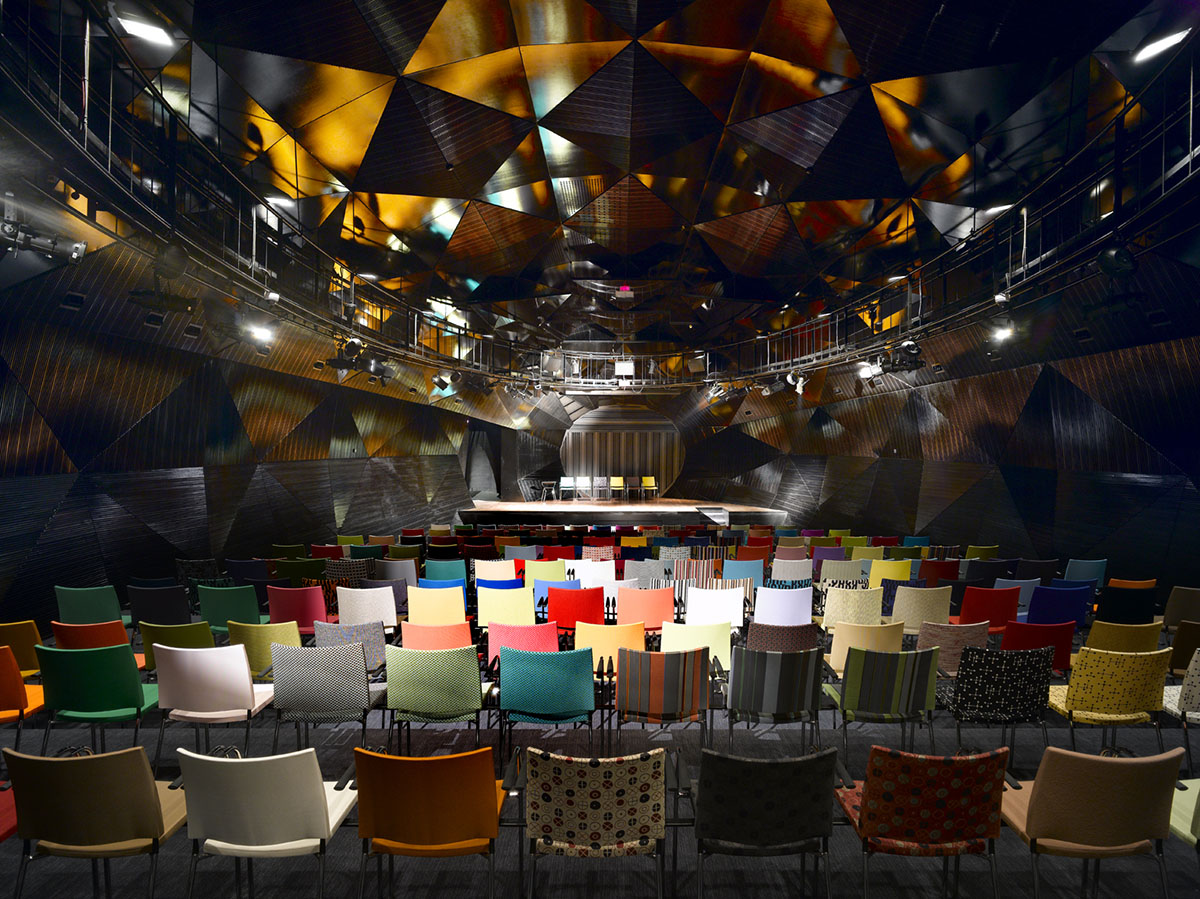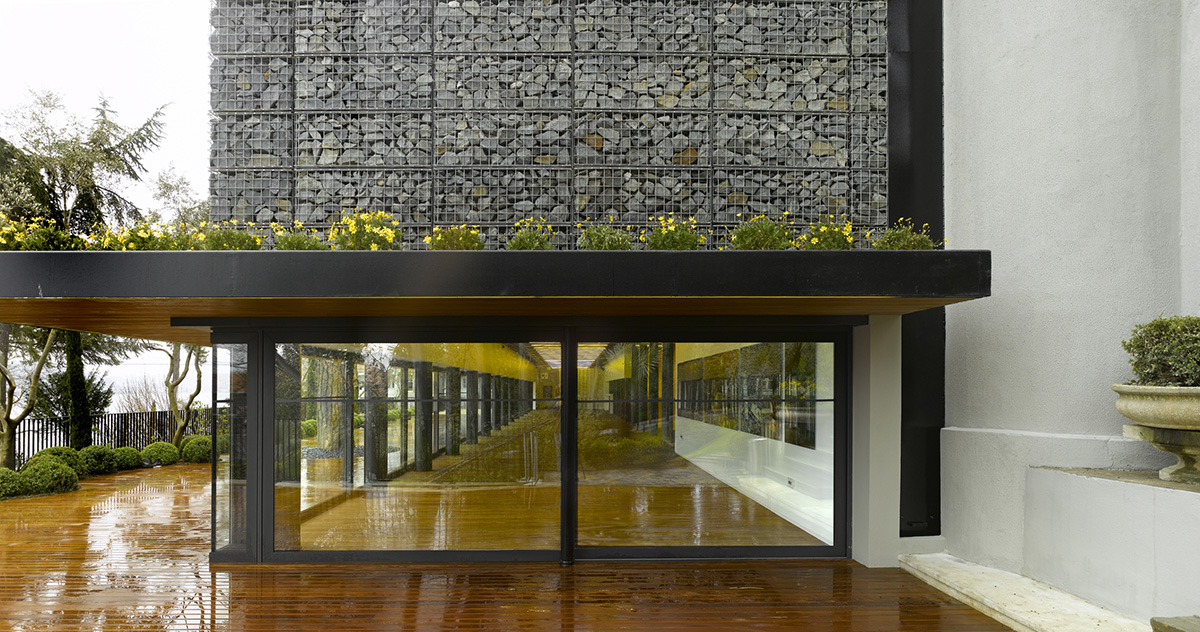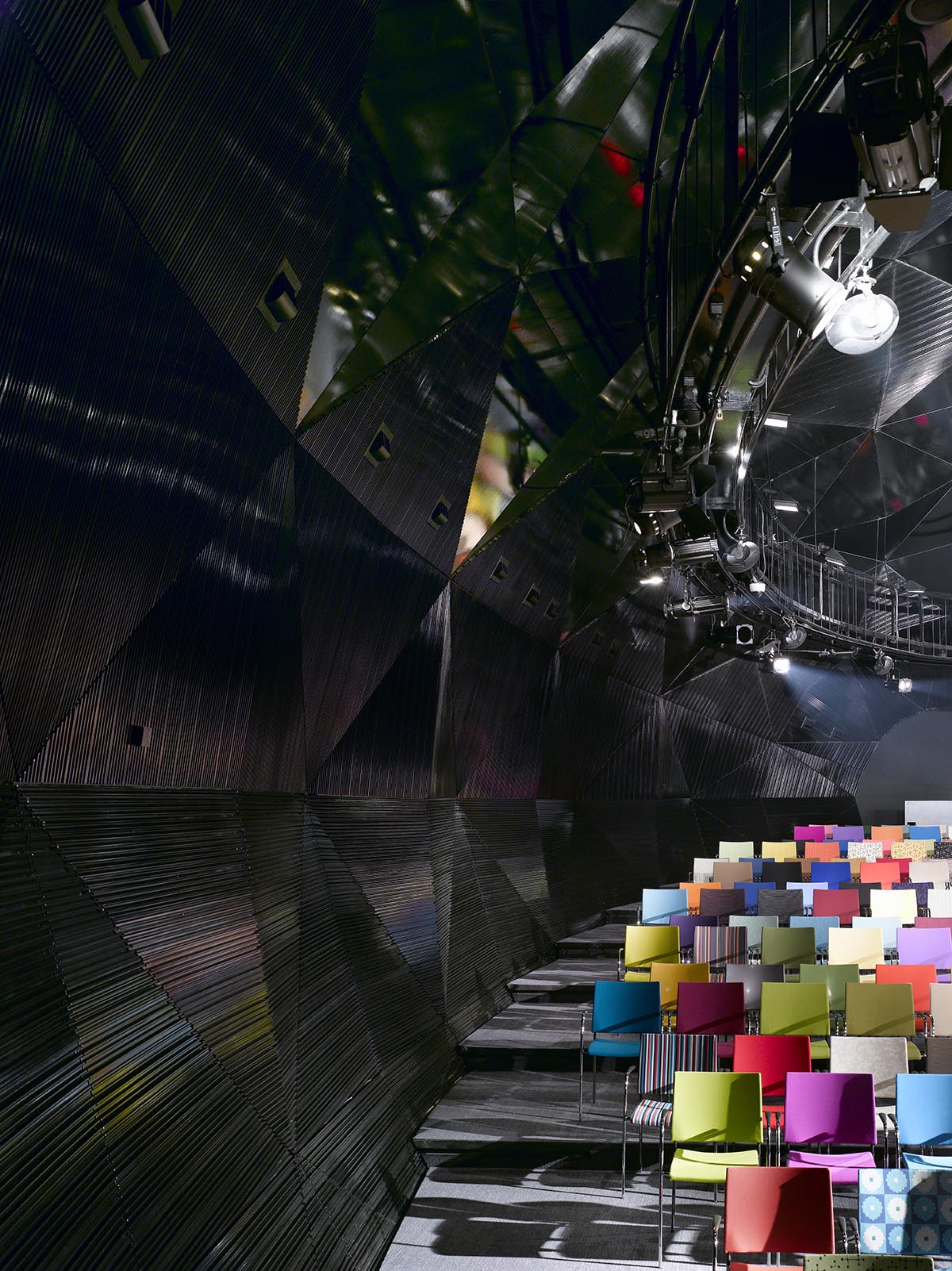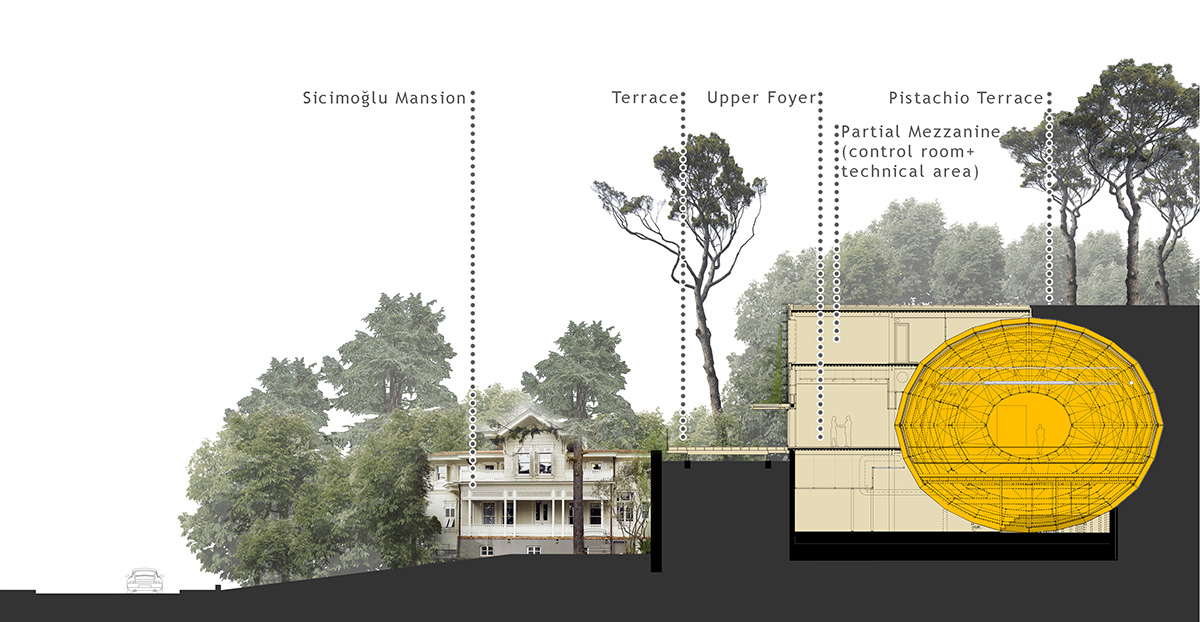Submitted by WA Contents
NSMH’s Multifunctional Concert Hall creates crystallized interior space with inner reflections
Turkey Architecture News - Jan 23, 2017 - 11:13 17417 views

An egg-shaped, hidden and multifaceted concave ellipsoid Concert Hall presents a distinctive and exaggerated interior space with its colourful seats and painterly designed inner-shell, designed by Istanbul-based architecture practice NSMH.
NSMH, led by Nevzat Sayın, completed The Seed- Multifunctional Concert Hall in 2008 and the building functions as a compact structure featuring foyer, concert hall, service areas and machine room, which is located in a very strategic location of Istanbul. Situated on a museum campus area already in use, the building was built in a hidden place as an invisible concert hall, which is taking place in Bosphorus in Istanbul.

The basic design approach for the building was to create an underground building in the Bosphorus surroundings: to be as discreet as possible. The studio preserved the existing supporting wall, tracks of pistachio terrace and the existing trees at building site.

Upper terrace open foyer
''When we started working on a 'concert hall for chamber orchestra' in this area, to be located in a museum campus situated almost immediately on the shore of the Bosphorus, we knew that we had to design an invisible building,'' said the architects.
''It should not be seen unless pointed out, mentioned, or visited: We decided to build a structure underground.''

Upper terrace open foyer
Surrounded by Horse Mansion, Gallery, Sabancı Family House and Sicimoğlu Mansion, the concert hall encompasses 2,000 square-metre area and almost entirely made of steel, which was manufactured in a workshop.
The design studio never changed the original positions of trees, old house, terrace and walls. Visitors see old stone walls when they entering the campus, through and opening in these walls visitors enter the lower foyer; and unexpected place.

Lower foyer/entrance hall
Reached via this space with a curvilinear 'thing' painted with yellow, which is the upper foyer, a narrow and elongated space parallel to the Bosphorus. ''a place that is there to accentuate the Bosphorus rather than itself: The outdoor terrace in front of it gives you all the clues as to where you are; you are right next to the Bosphorus,'' added architects.

Below the Pistachio terrace after construction (building main entrance)
The yellow of construction machinery takes place in the lower foyer and shapes complements that of the lower foyer. When visitors enter the building through the yellow door, the shiny black multifaceted concave ellipsoid exaggeratedly reflects all the doors that enter it with unexpected surprises.
A chamber orchestra hall features 300 seats, which were arranged in different patterns and colours -look like the representative of the audience coming soon. The inner shell composed of acoustic panels, a floor whose inclination can be adjusted and if need be levelled out, the truss on which the necessary equipment can be hung, and a stage that can be expanded according to the size of the orchestra.

Multifaceted glossy black ellipsoid surface of concert hall reflects all the images and colour components as a mirror. The retractable floor of the concert hall enables different seating arrangements.
This is especially important to the hall - this capacity can be equipped with different schemes. The hall was constructed from a steel zeppelin in shipyards. The pieces were assembled on site.

Since it is an underground structure, energy consumption is very low in the building. For its façade, stones were excavated from the existing walls and were reassembled where they used to be; in gabions that represent the former wall.




The Seed -location map

Site plan

The Seed-first sketch

Ground floor plan

First floor plan

Transversal section

Longitudinal section
All images © Cemal Emden
> via NSMH
