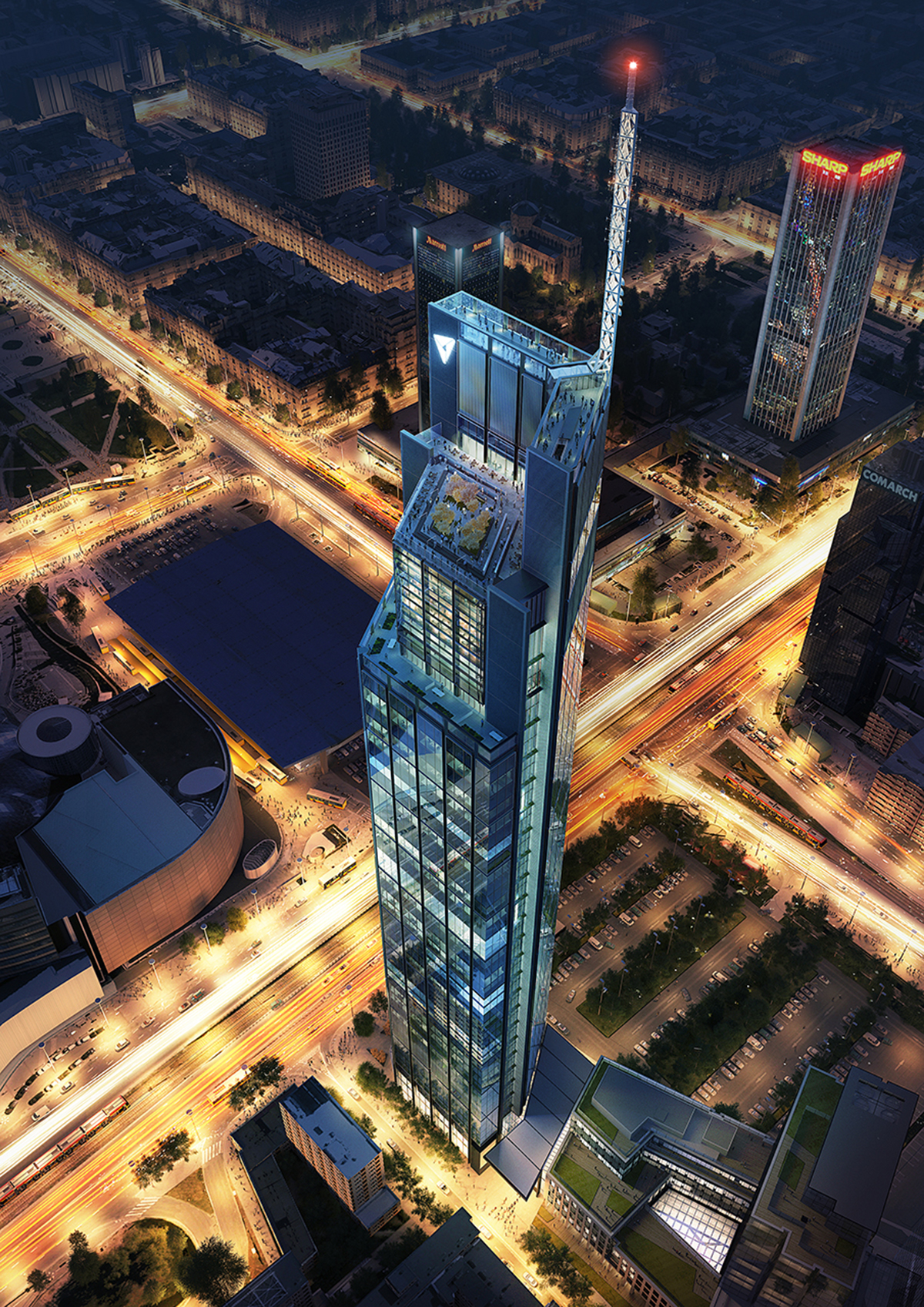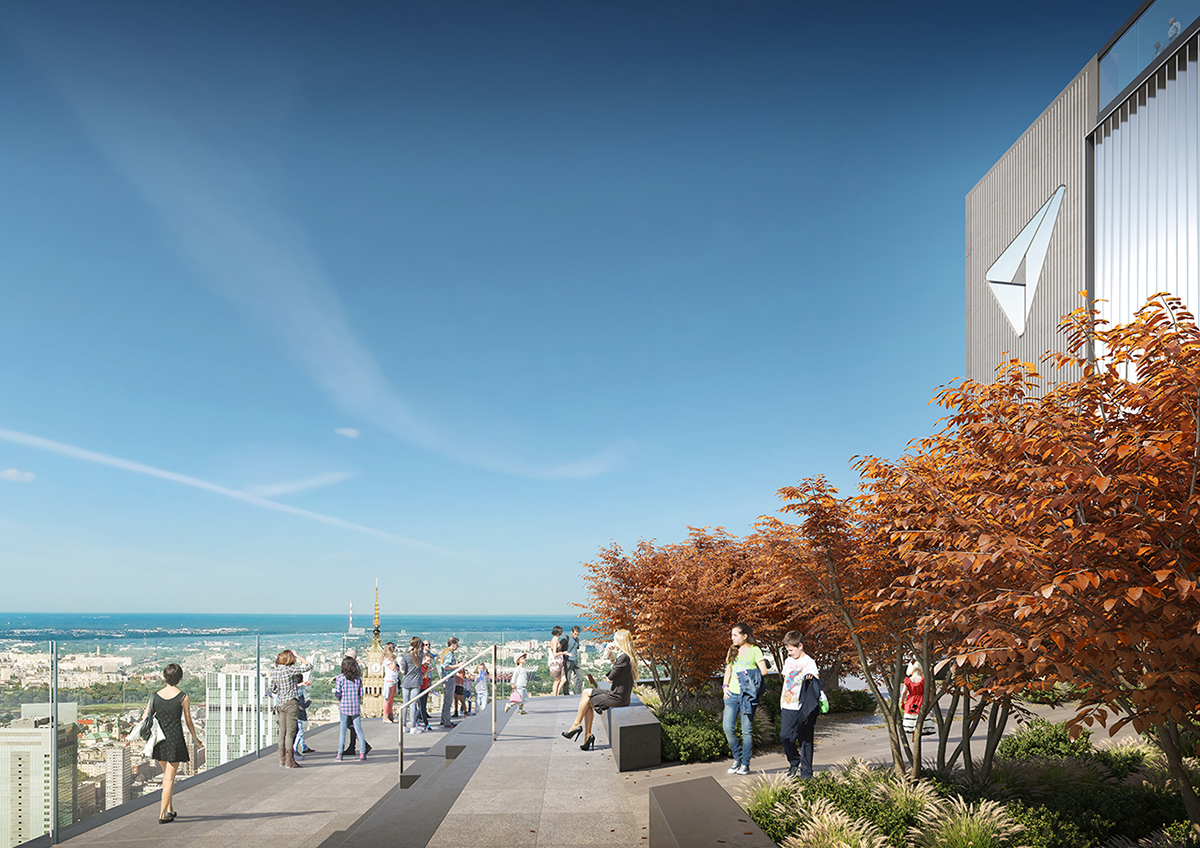Submitted by WA Contents
Construction works begin on Poland’s tallest tower designed by Foster+Partners
Poland Architecture News - Jan 13, 2017 - 14:50 12687 views

The construction of a new flagship development, Varso by international real estate developer HB Reavis, comprising three buildings including an office tower designed by Foster + Partners, has commenced with completion scheduled for 2020. It presents a unique new hotspot for businesses, residents and tourists in the heart of Warsaw city centre.
Varso Tower, at 53 stories (310 metres) will be the tallest building in Poland offering generous, flexible modern office spaces. It will also feature an observation deck, which at 230 metres will make it one of the highest in Europe. From here building users, locals and tourists alike will be able to enjoy unique and spectacular views of Warsaw’s skyline and the metropolitan area.
There will be also be a restaurant on levels 46 and 47 for visitors. A wide range of facilities and services including shops, restaurants and cafés will occupy the buildings’ ground levels. In addition, vibrant covered internal streets will be open to all throughout the year.

The development located next to Warsaw’s Central Railway Station will revive the most centrally located brownfield area in the capital city by bringing new life to the vicinity and improving the local environment and surrounding public spaces with extensive new planting and street furniture. Its location offers excellent transport links as it is sited alongside the metro and commuter railway stations and is close to 30 bus and tram lines.
''We believe that Varso Tower will have a unique place on Warsaw’s skyline, but most importantly it will establish a new destination capable of revitalising this urban quarter, right in the heart of the city. The building contains high- quality and flexible office space, but it also makes an important contribution to the city with its glazed public courtyard at ground level and the spectacular viewing platforms with restaurants at the top. These public galleries offer panoramic views of the city to everyone. We are really looking forward to construction,'' said Grant Brooker, Head of Studio, Foster + Partners, leading the design team in London.

Varso’s lower buildings by Hermanowicz Rewski Architects will form a new, central frontage along one of the main streets next to the central station. The two office buildings will “cascade” from a joint multi-storey podium with a stone clad elevation and will feature green roof-top terraces open daily for the building occupants. State-of-the-art technologies will be introduced to reduce electricity and water consumption as well as air pollution. Varso will be the first project of this scale in Poland to be rated ''Outstanding'' against the BREEAM certification scheme.
With a total of 140,000 square-meter, Varso will be able to accommodate both large international companies as well as smaller start-up businesses in its highly adaptable office spaces with average floorplates up to 4,000 sqm.
''We are extremely proud that our flagship development in Warsaw will bring together HB Reavis’ extensive real estate experience and the innovative designs of world-renowned Foster + Partners working alongside Hermanowicz Rewski Architects. We are confident that Varso will become an exceptional destination, a new hub for local and international business and leisure in Poland,'' said Pavel Trenka, CEO of HB Reavis Group.
All images courtesy of Foster+Partners
> via Foster+Partners
