Submitted by WA Contents
EU Headquarters’ facade is made of harmonised patchwork of oak windows and crystal like glazing
Belgium Architecture News - Jan 04, 2017 - 15:54 21925 views
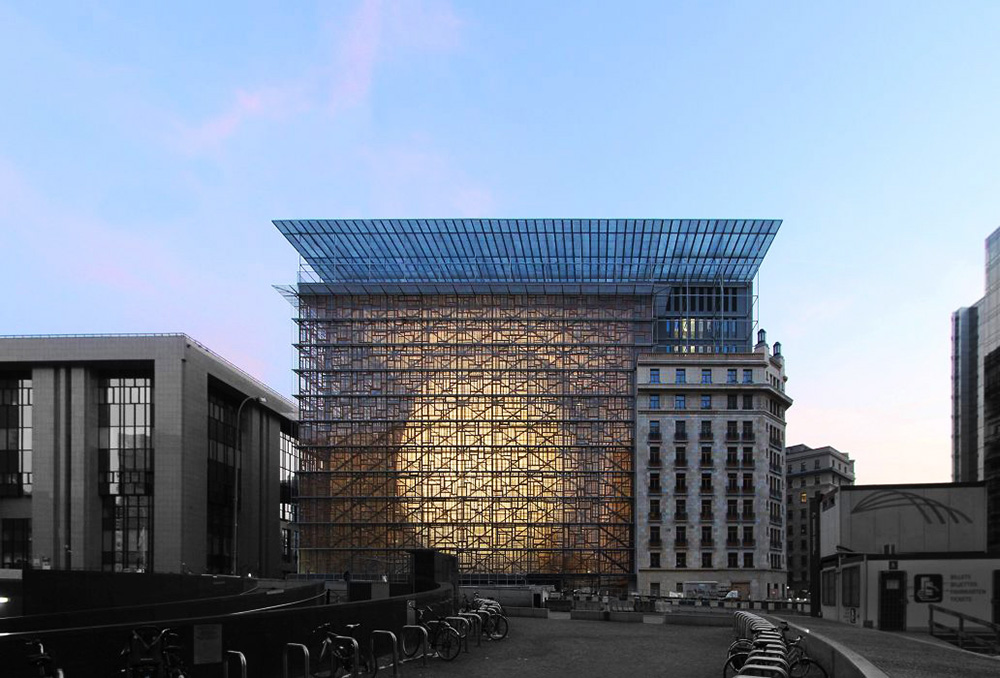
New Headquarters of the European Union is now ready to use for the European Council with increased capacity in the city of Brussels, Belgium. The new building's double facade is made of a harmonised patchwork of re used oak windows with simple crystal like single glazing (from the different European countries) provides the necessary acoustic barrier from the traffic noise of the Rue de la Loi – Wetstraat and it also offers a first thermal insulation for the inner space.
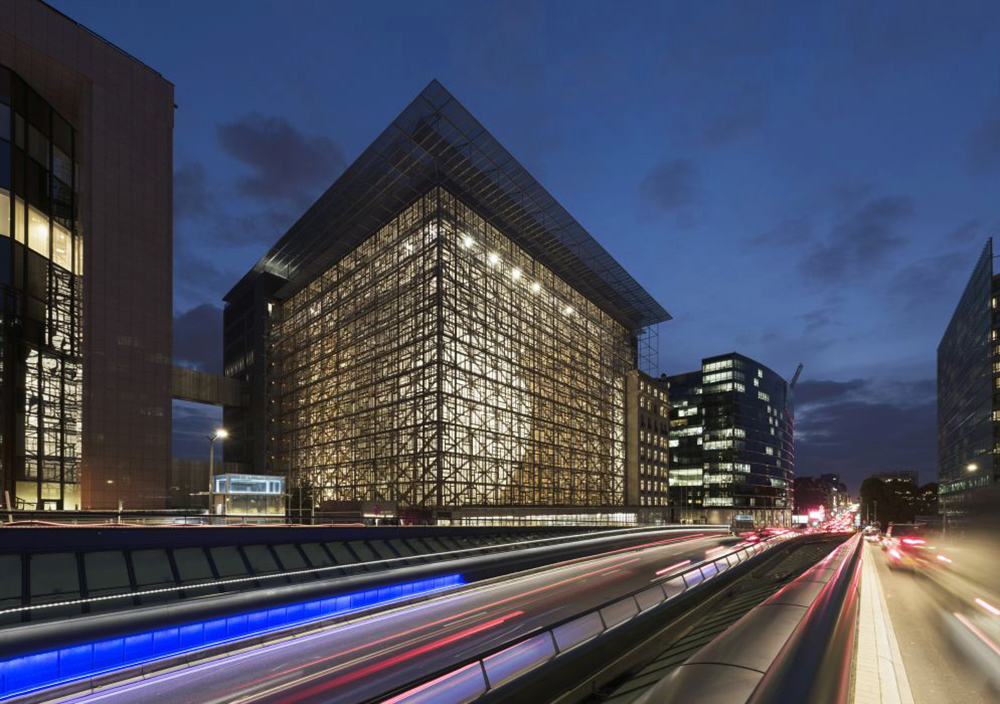
Designed by Belgian architecture studio Samyn and Partners, Italian firm Studio Valle and British engineers Buro Happold, the building was developed according to the urban planning regulations and the new building is extended on the North-East side by two new facades to transform its current L shape into a cube.
This outer area is converted into a glass atrium protecting from the urban dust. It covers the principal entrance as well as a new lantern-shaped volume incorporating the conference rooms.
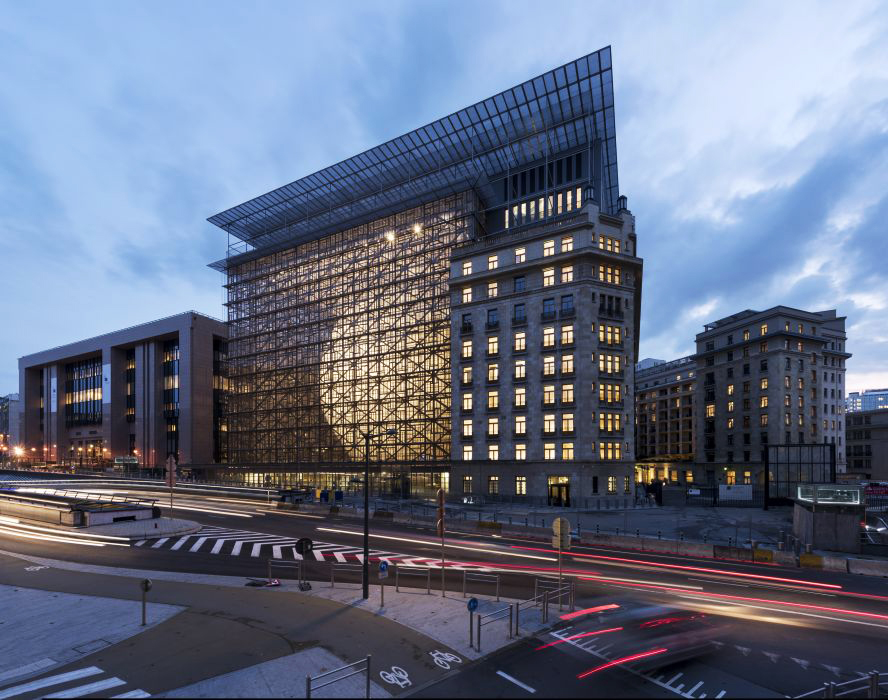
An extension with a new facade was built in the 1960s, behind the original building in front of the rue de la Loi – Wetstraat. Later in the 1980s, the Eastern wing is demolished in order to erect the Justus Lipsius building, current seat of the Council. The original facades, as well as the entrance halls and the corridors on the ground floor are today listed as part of the Belgian cultural heritage.
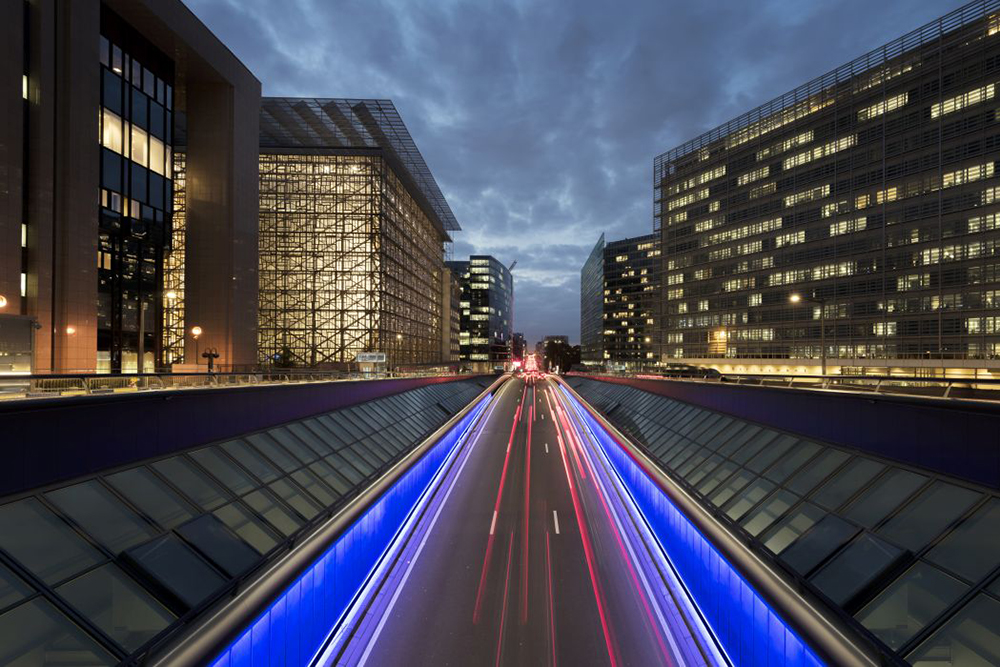
The shape of this volume follows the minimal required surface for each type of room, as for example the press room takes place in the 1st floor, the smallest 50-persons dining room takes place in the 11th floor, the largest meeting room enabling 250 persons meetings in the 5th floor, other meeting rooms take place on the 3rd and 7th floors and finally the largest dining room for official diners is placed in the 9th floor.
Each level of this volume has an elliptic plan with different dimensions but the same centre and the same principal axis. The structure of this object is rigorously symmetrical although it does not appear so.
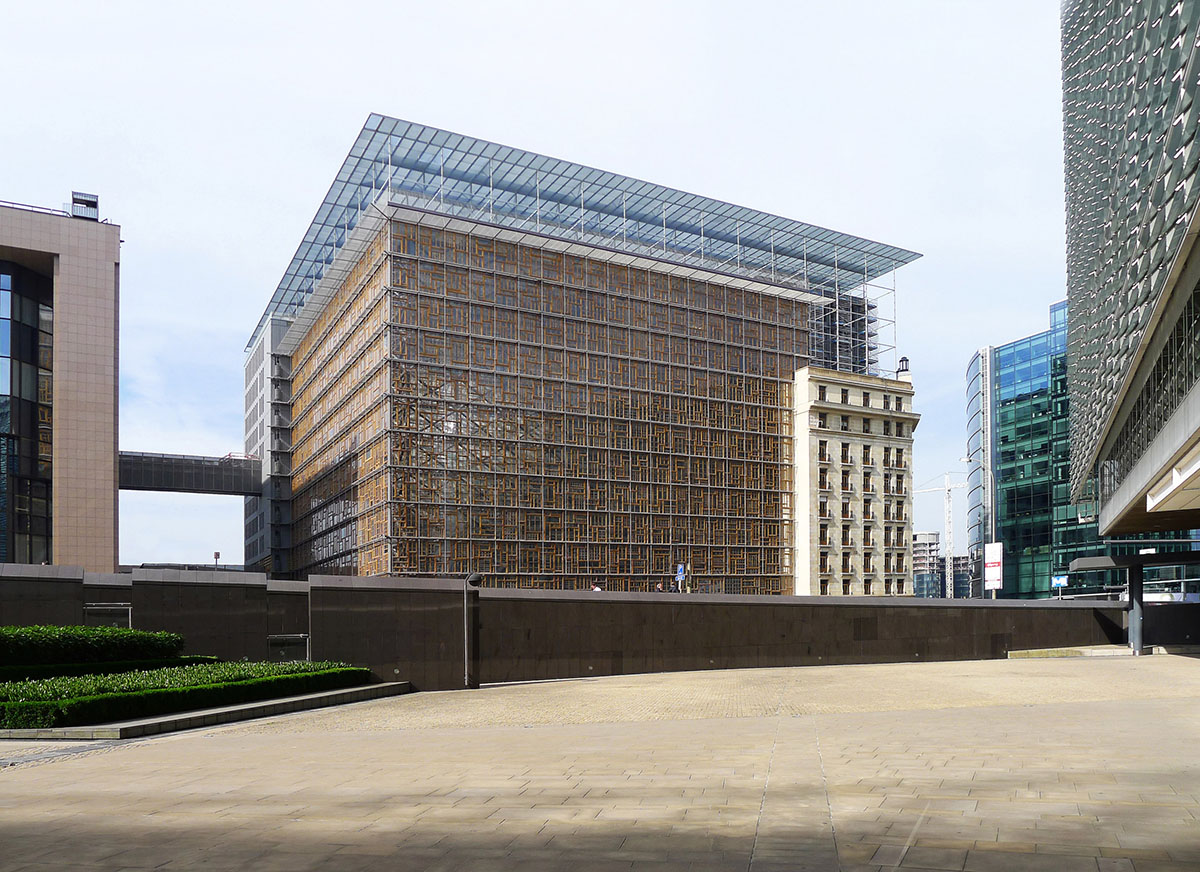
Following to UE recommendations about energy savings, many old buildings across Europe will change their window frames for double glazing in the next few years. In the context of a sustainable development approach, it is decided to restore some of those millions of old though still efficient window frames, and re-use them in this project.
This new façade will be both a practical and philosophical statement about the re-use of these traditional constructions elements, expressing the European diversity of cultures.
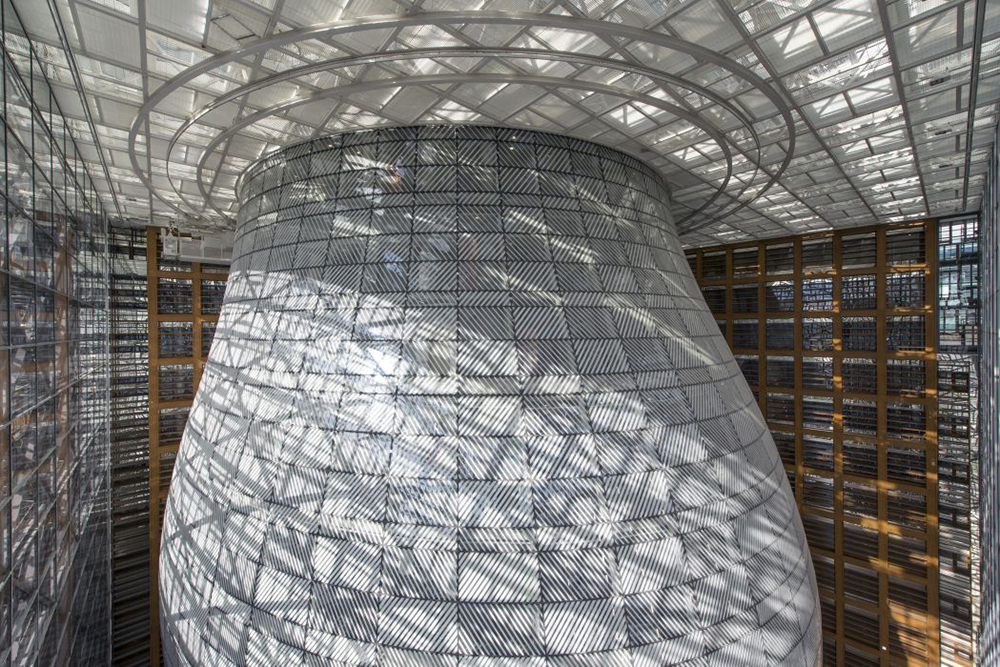
The conference rooms and meeting rooms are covered by colourful carpet made of a series of block patterns. The ceilings in meeting rooms feature many photovoltaic panels that enhance its acoustical conditions. All floors, ceilings, doors and lift shafts, friezes and colourful carpets are designed by Belgian artist Georges Meurant.
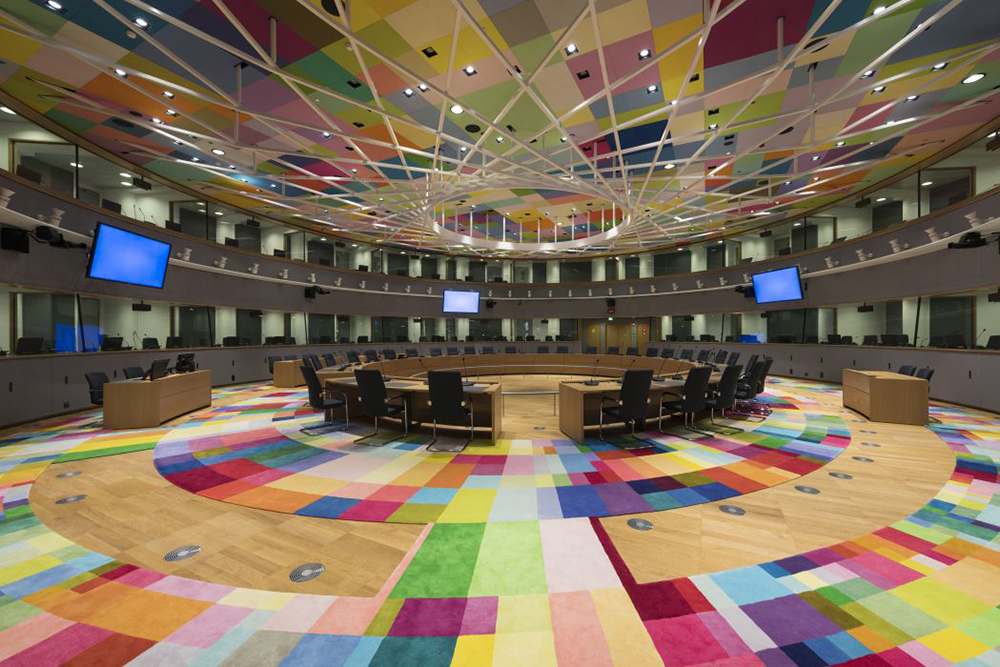
The council wishes this building to be from all points of view an example as far as sustainable development is concerned. This wish is displayed in many aspects of the architectural and technical design. As an example, an umbrella of photovoltaic panels for the electricity production covers both the modern and the historical parts, which symbolizes also the link between the present, the past and the future.
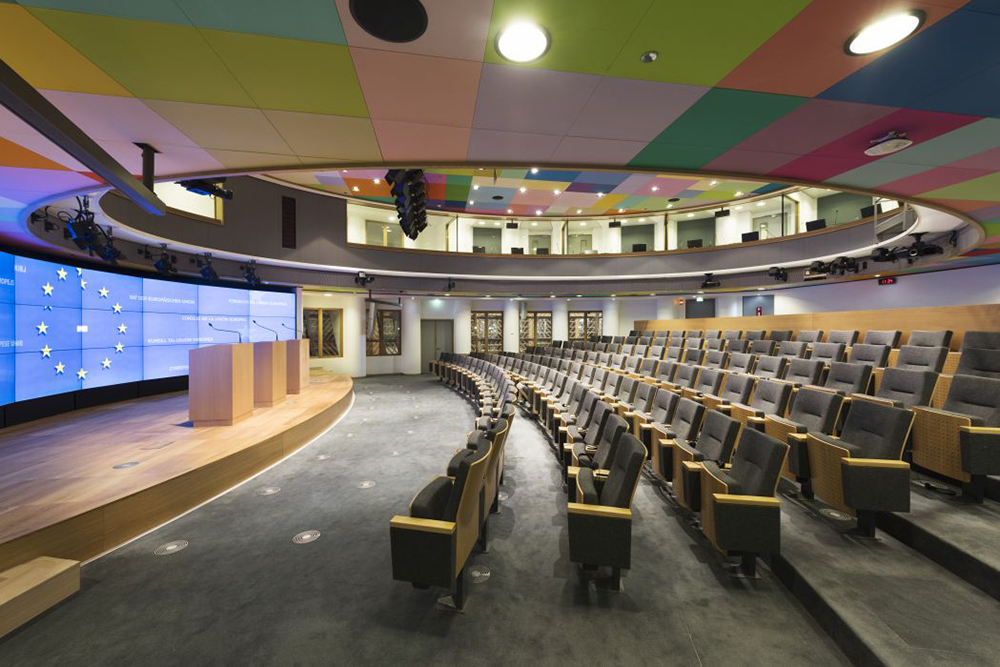
The overall superstructure encompasses a total of 53,815 square-meter at the site -which includes 11 floors with press room, offices, conference rooms, ceremonial rooms, restaurants and car parking for 145 cars in total. Demolition and infrastructure works started in May 2008 and the building completed in December 216.
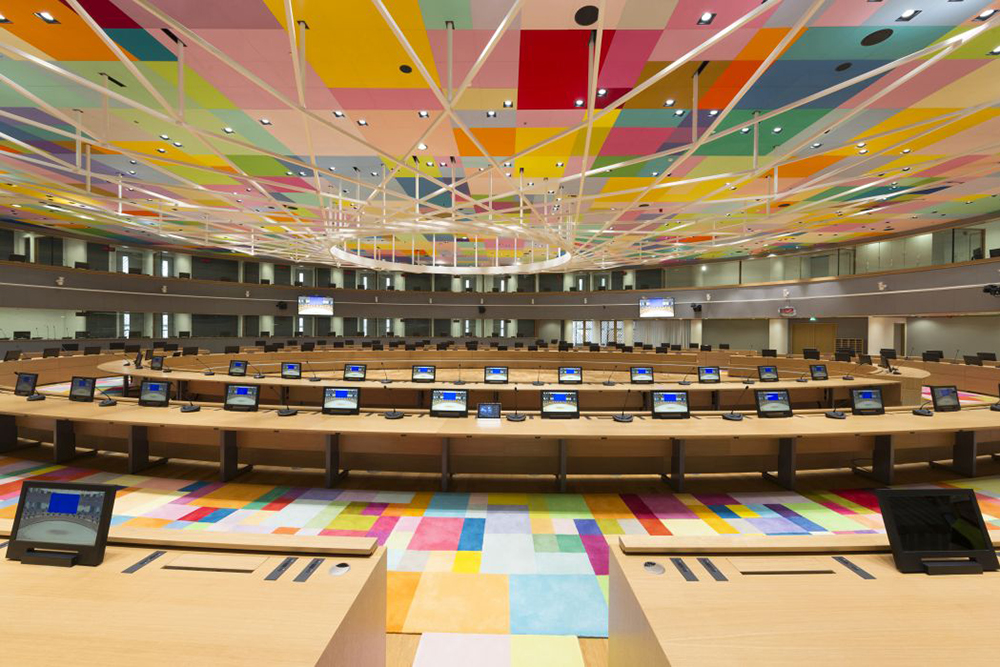
The existing Residence Palace was built between 1922 and 1927 at the initiative of the financier Lucien Kasin and designed by the Swiss architect Michel Polak. The complex is a collective housing experiment under the form of luxurious service flats located next to the city centre.
The project will only have a short commercial success and after World War II, the art deco building is converted into ministerial offices by the Belgian State.
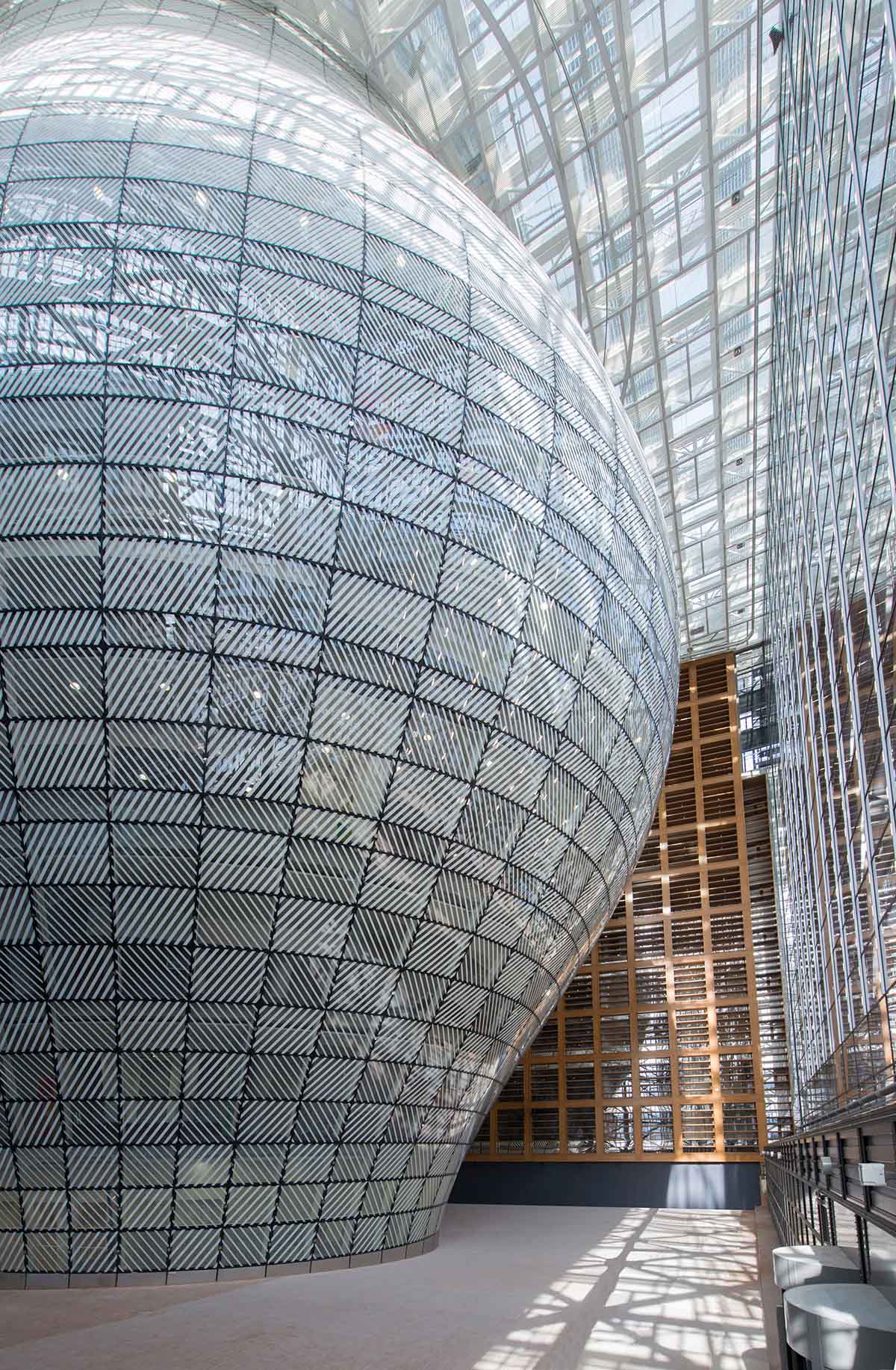
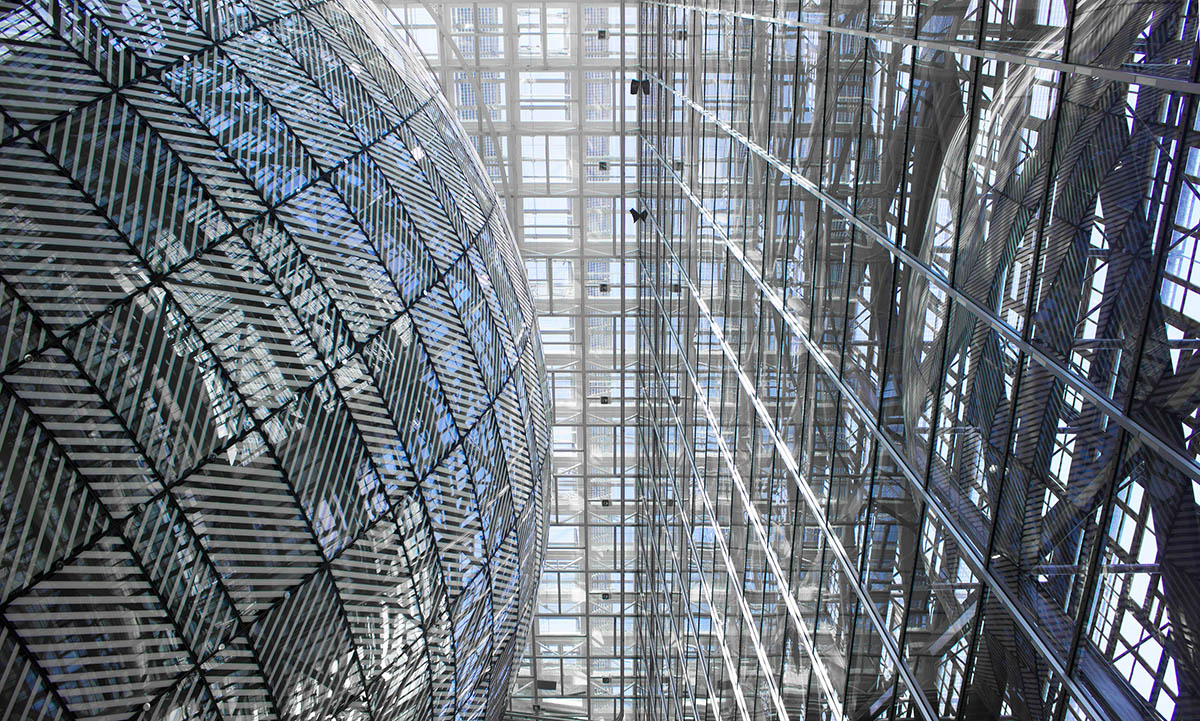
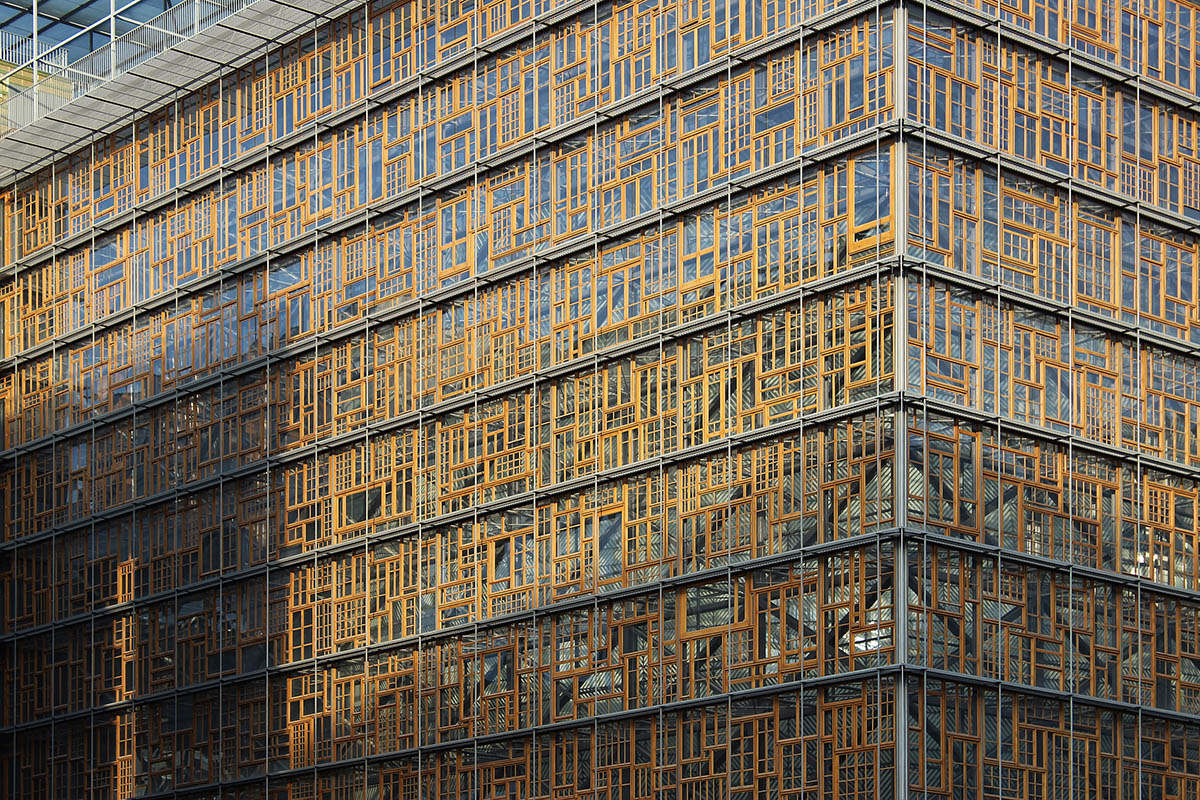
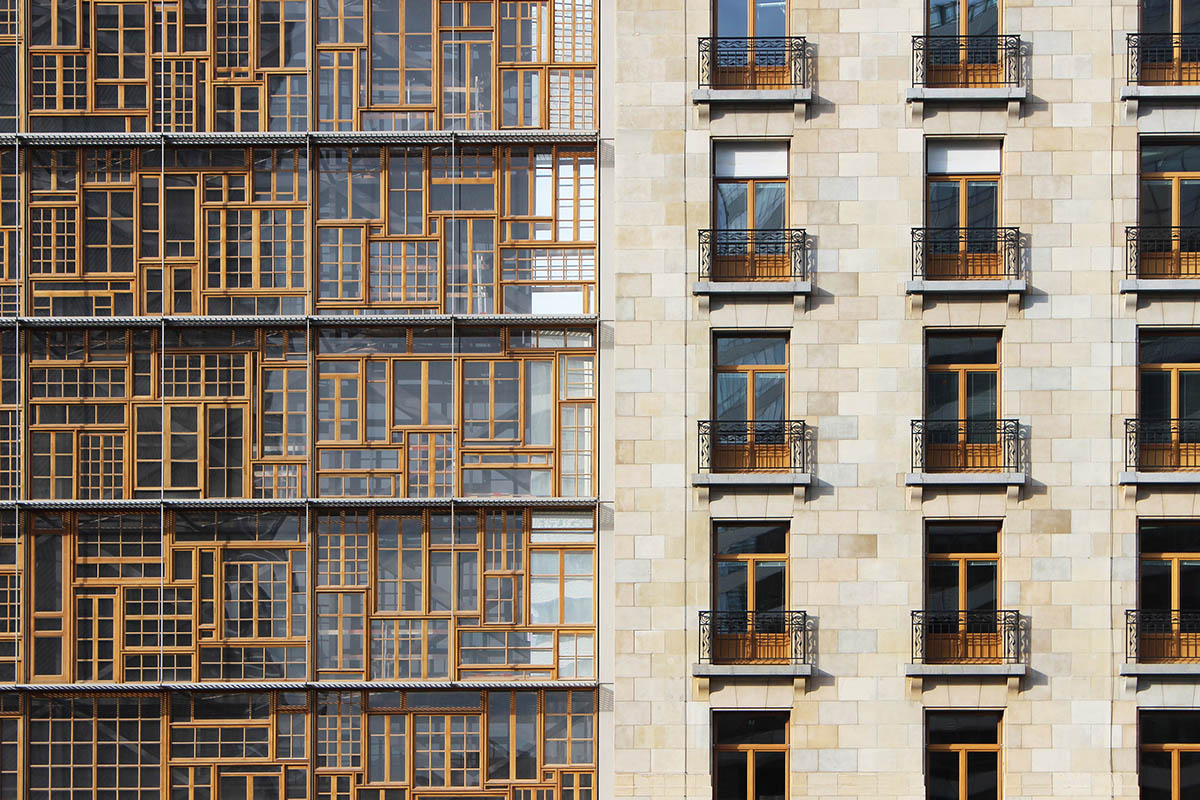
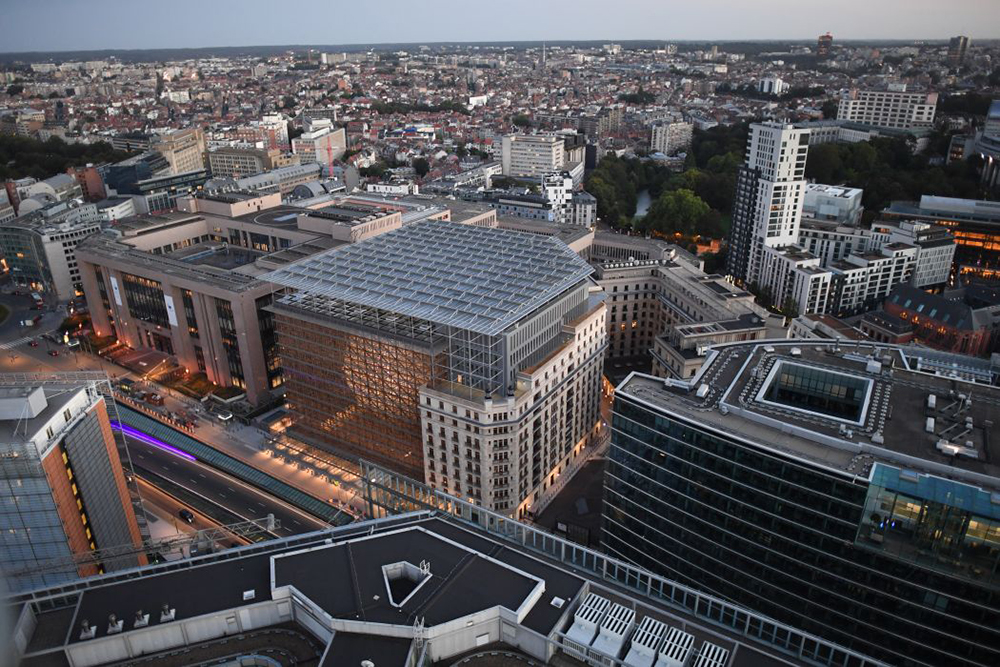
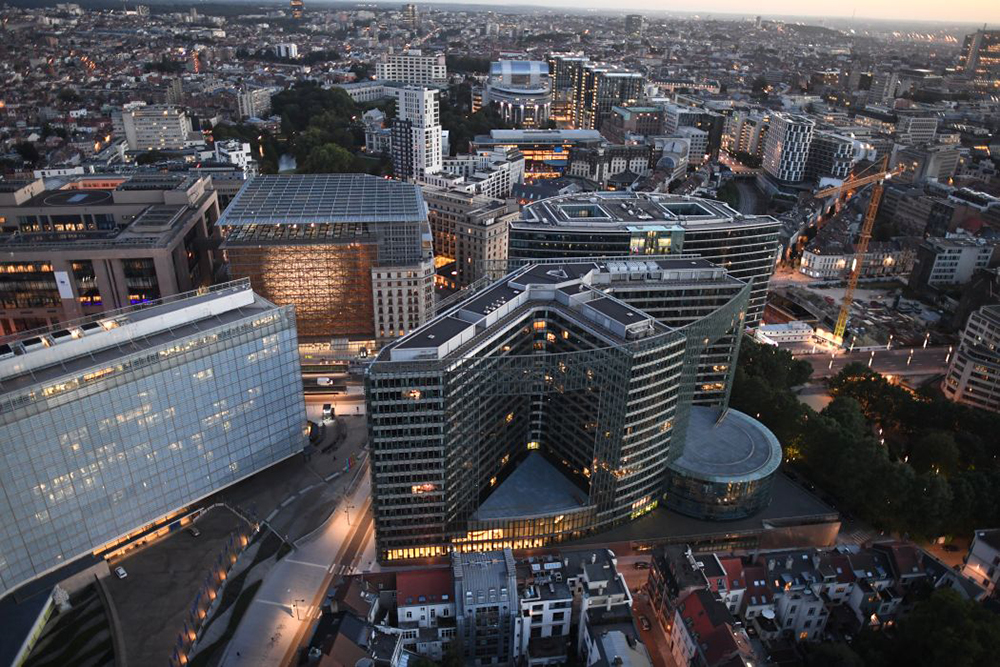
All images © SAMYN and PARTNERS architects & engineers, LEAD and DESIGN PARTNER / Studio Valle Progettazioni architects, Buro Happold engineers.
Interior coloured works © Georges Meurant
> via samynandpartners.com
