Submitted by WA Contents
Vo Trong Nghia interlocks a large number of bamboos in Green Ladder structure
Vietnam Architecture News - Aug 31, 2016 - 11:52 18103 views

Vietnamese architect Vo Trong Nghia created a new pavilion by interlocking numerous bamboos with greed bases, which were assembled in Vietnam and transferred to Australia. Called Green Ladder Pavilion, the installation was exhibited at the main garden of the Library of Queensland, Australia in three months.
Then, “Green Ladder” has been moved to the Sherman Contemporary Art Foundation (SCAF), Sydney, displayed as a notable project for the upcoming exhibition, which was opened in July and will continue until December 10, 2016.
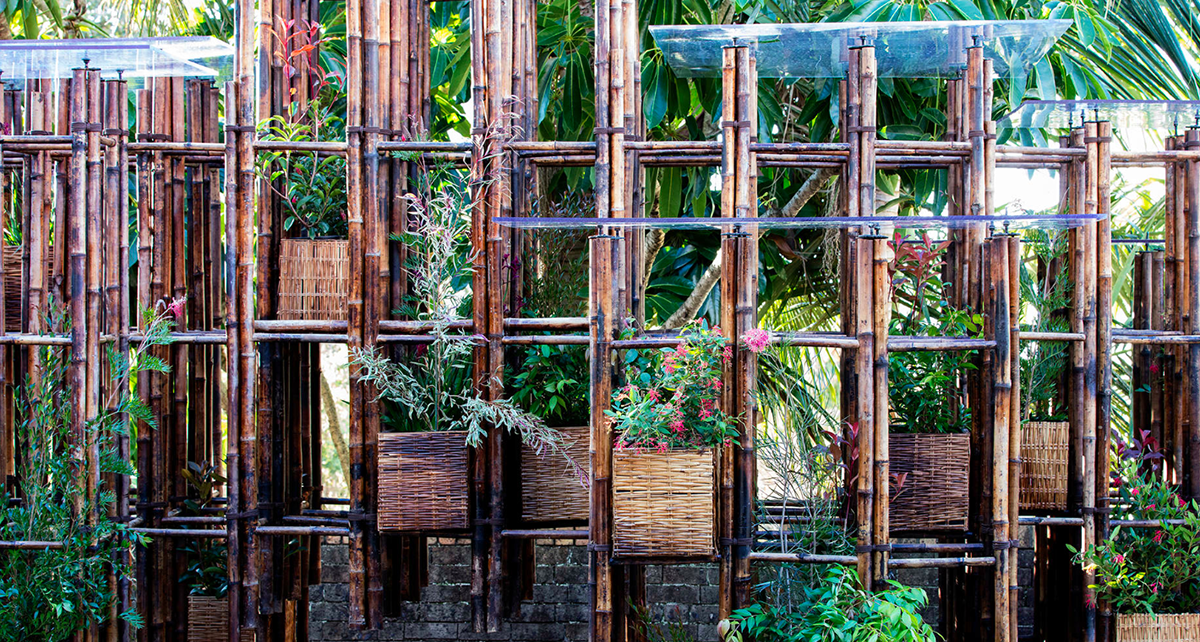
''With green architecture in mind, the idea of “Green Ladder” is combination of bamboo ladders – a popular equipment made by bamboo – a traditional material in Vietnam,'' said the architect.
These bamboo units were assembled in Vietnam and transferred to Australia. Bamboo is the “green steel” of 21st-century. It is an extremely fast-growing species of giant grass, grows abundantly, quickly and cheaply in Vietnam, where canes cost as little as a dollar each.
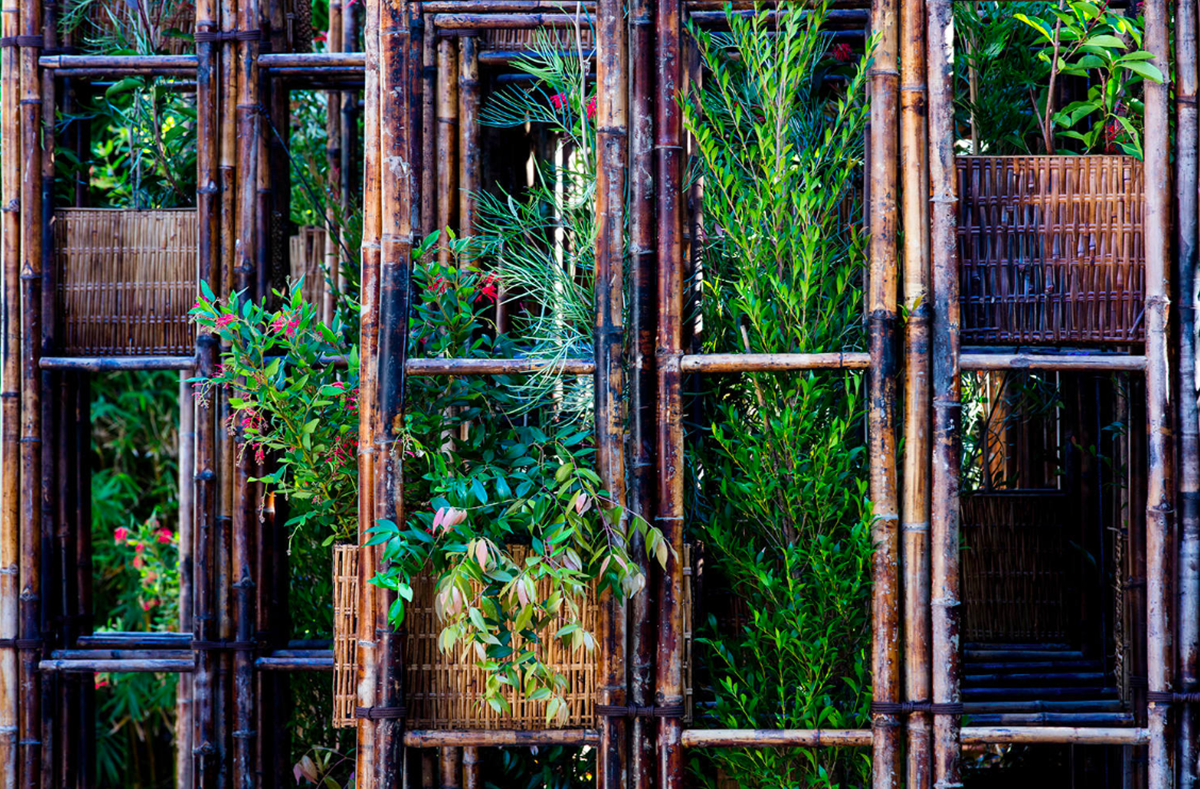
The structural elements are linked together to form a porous but robust grid-like frame, supporting the planter pots inserted in-between. The pavilion acts as a physical link connecting visitors and nature. Ultimately becomes more than form, function and beauty, but a catalyst between human - nature.
The project contributes to raise people’s awareness of greenery and nature in the urban context, particularly Vietnam, where green spaces have become more and more scarce.
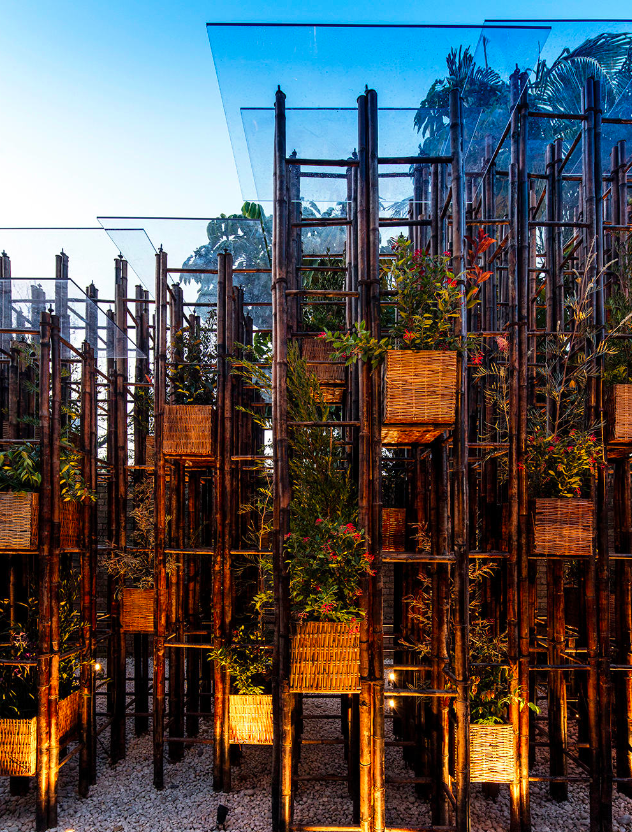
The Sherman Contemporary Art Foundation (SCAF) announces the fourth iteration of Fugitive Structures, SCAF’s annual architectural pavilion series. The inaugural pavilions were designed by Australian architectural firms; Andrew Burns’s Crescent House (2013) engaged a new audience with architectural thought; and AR-MA: Trifolium (2014) experimented with futuristic technologies via innovative robotic fabrication techniques.

Sway (2015) by Israeli architectural collective Sack and Reicher + Muller with Eyal Zur epitomised the temporary – reconnecting the project with its ‘fugitive’ roots. The 2016 pavilion by Vo Trong Nghia Architects marks the first Asian firm in SCAF’s Fugitive Structures programme.
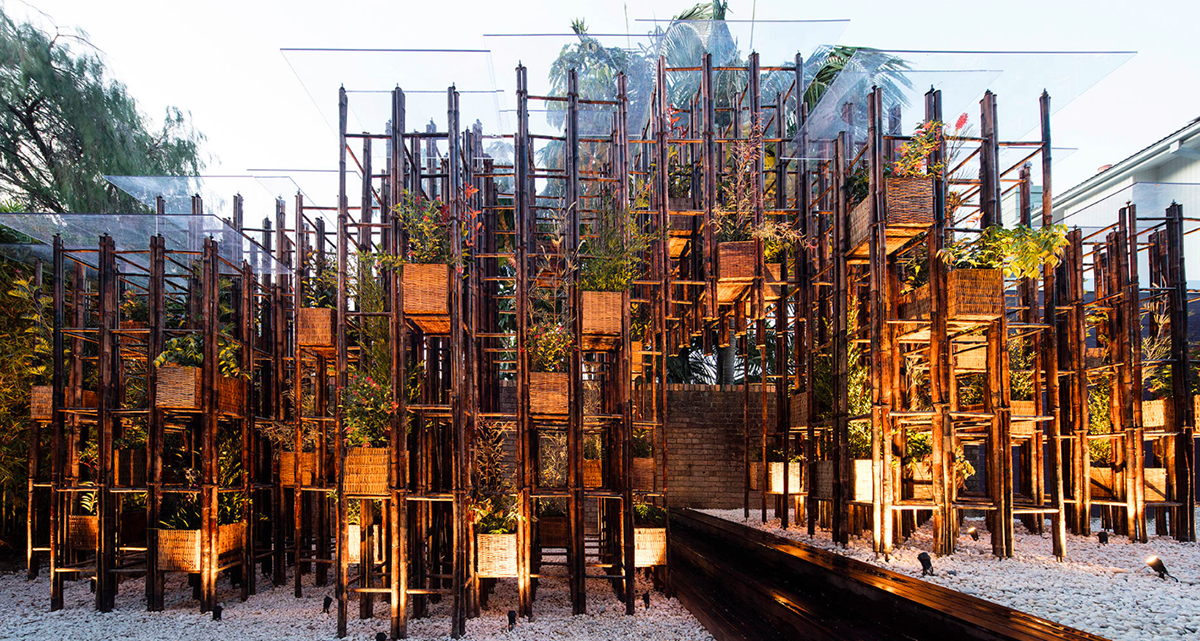
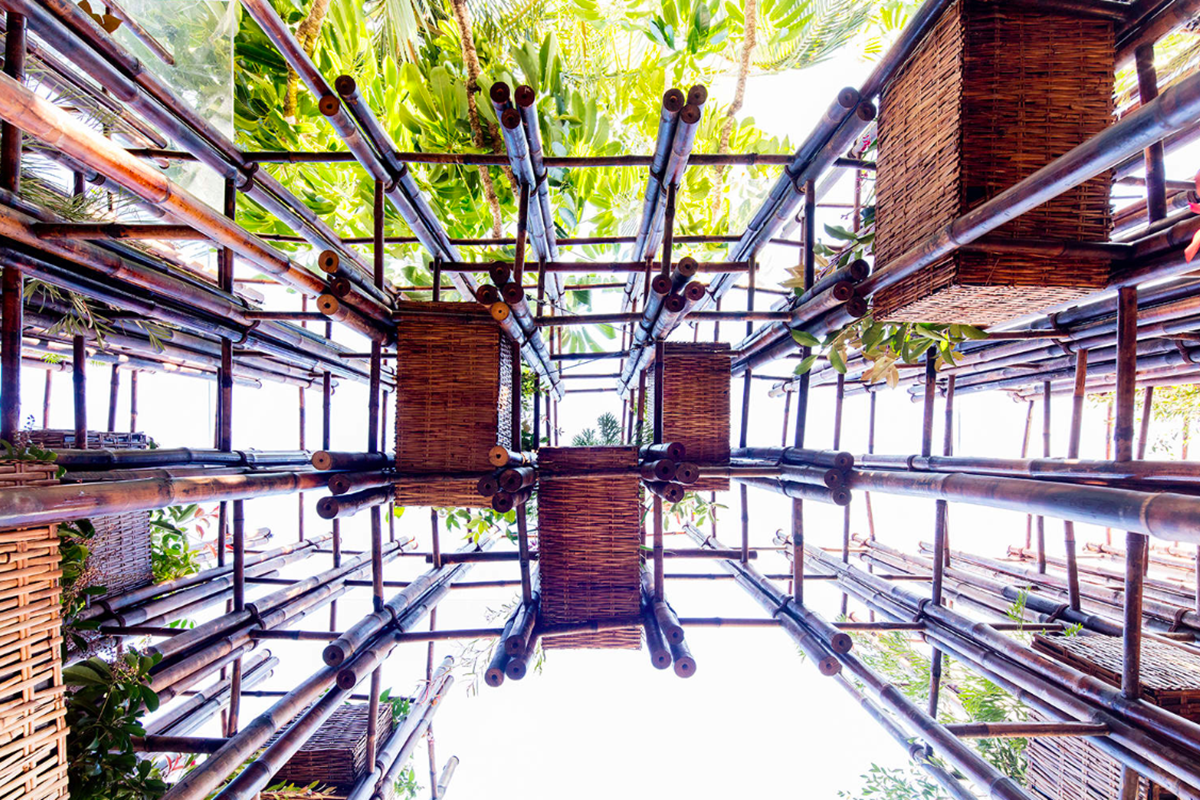
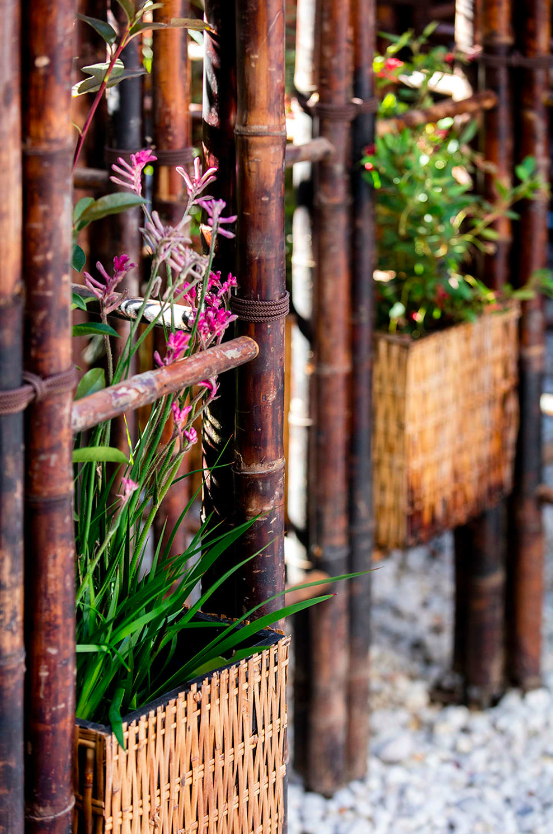
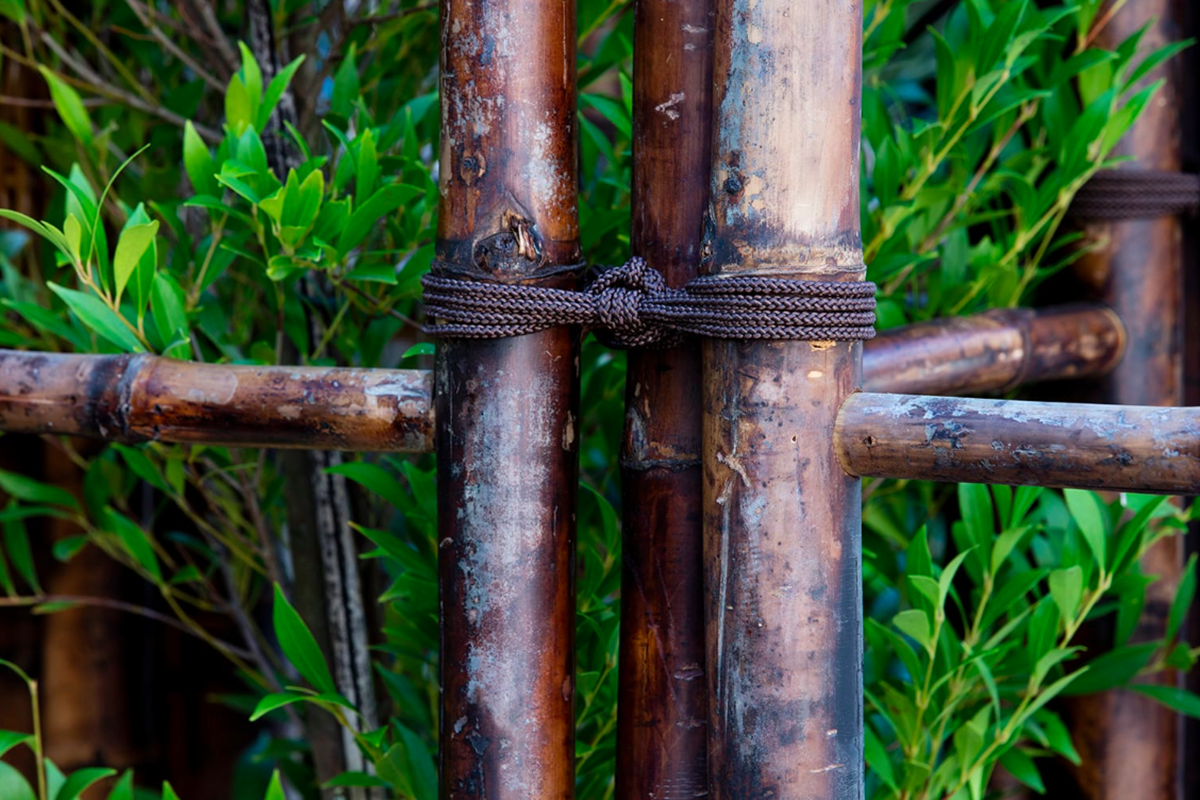
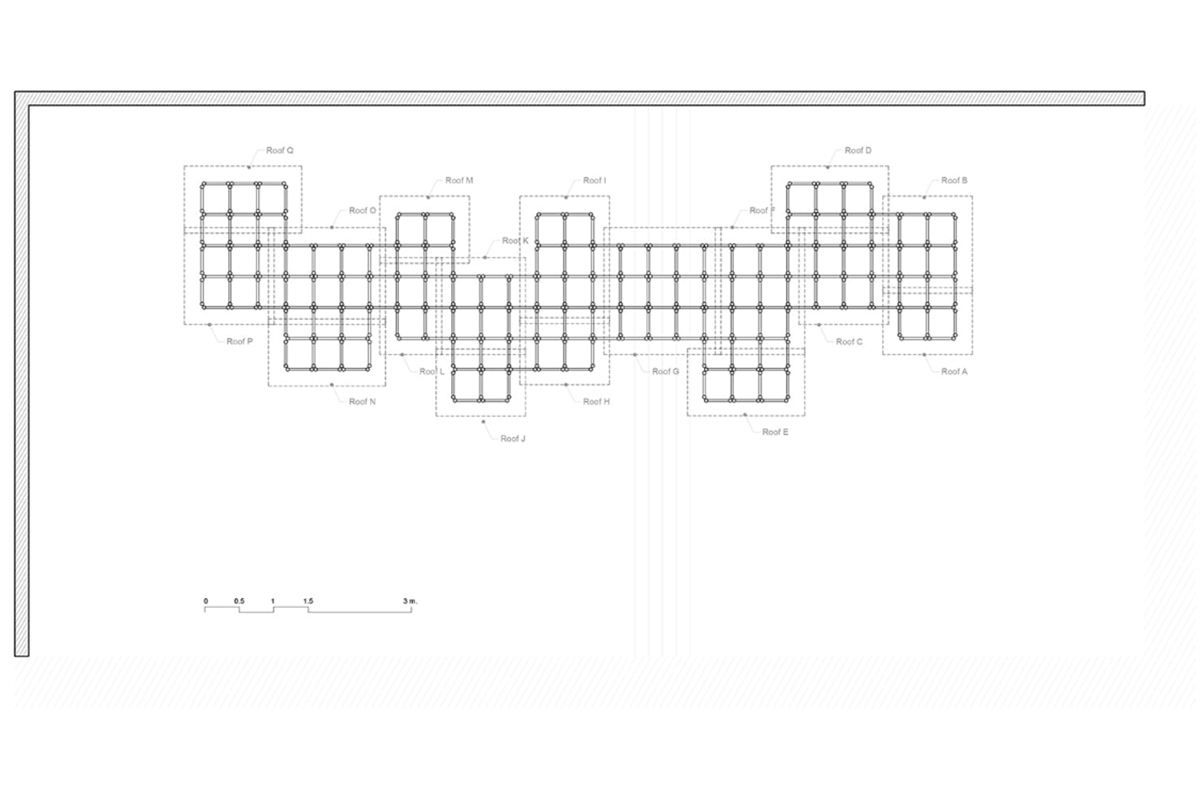
Plan view
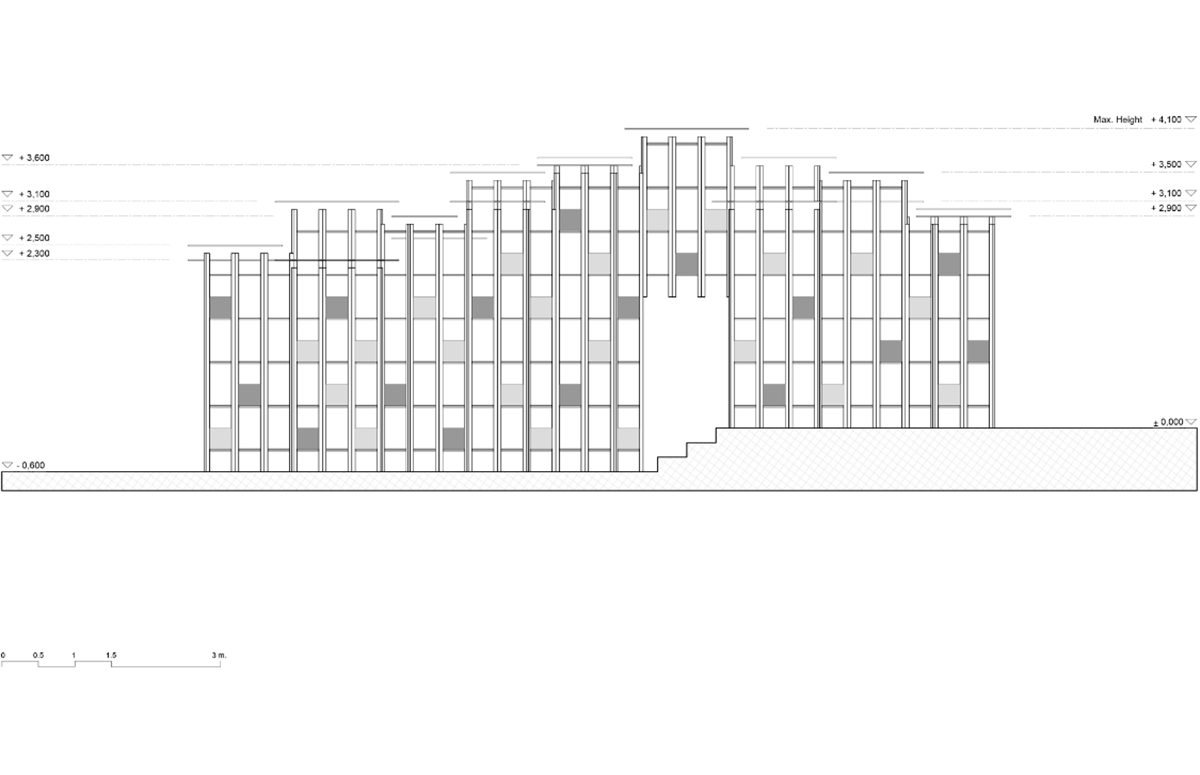
Elevation
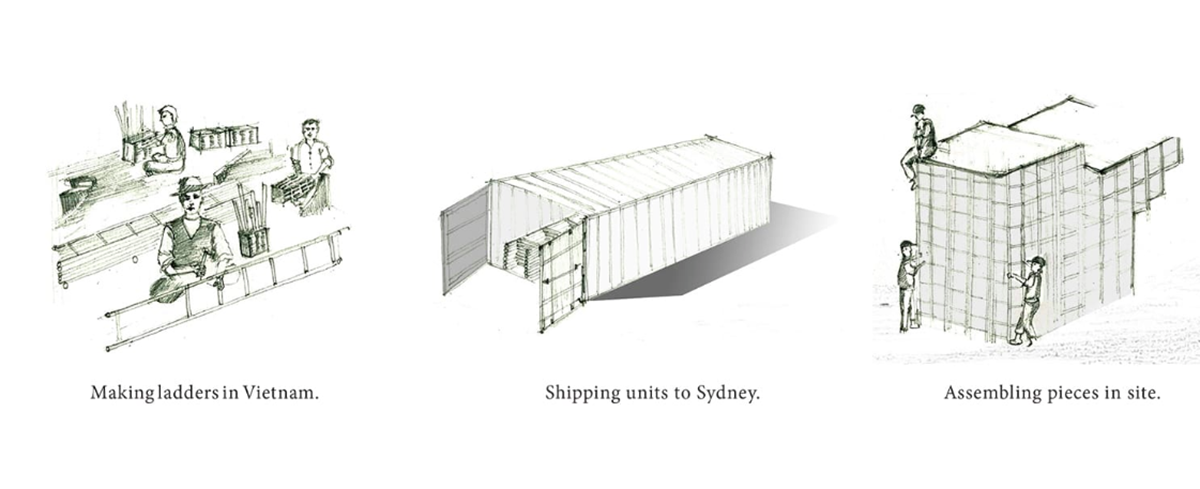
Initial sketch
All images © Brett Boardman
All drawings © Vo Trong Nghia Architects
> via Vo Trong Nghia Architects
