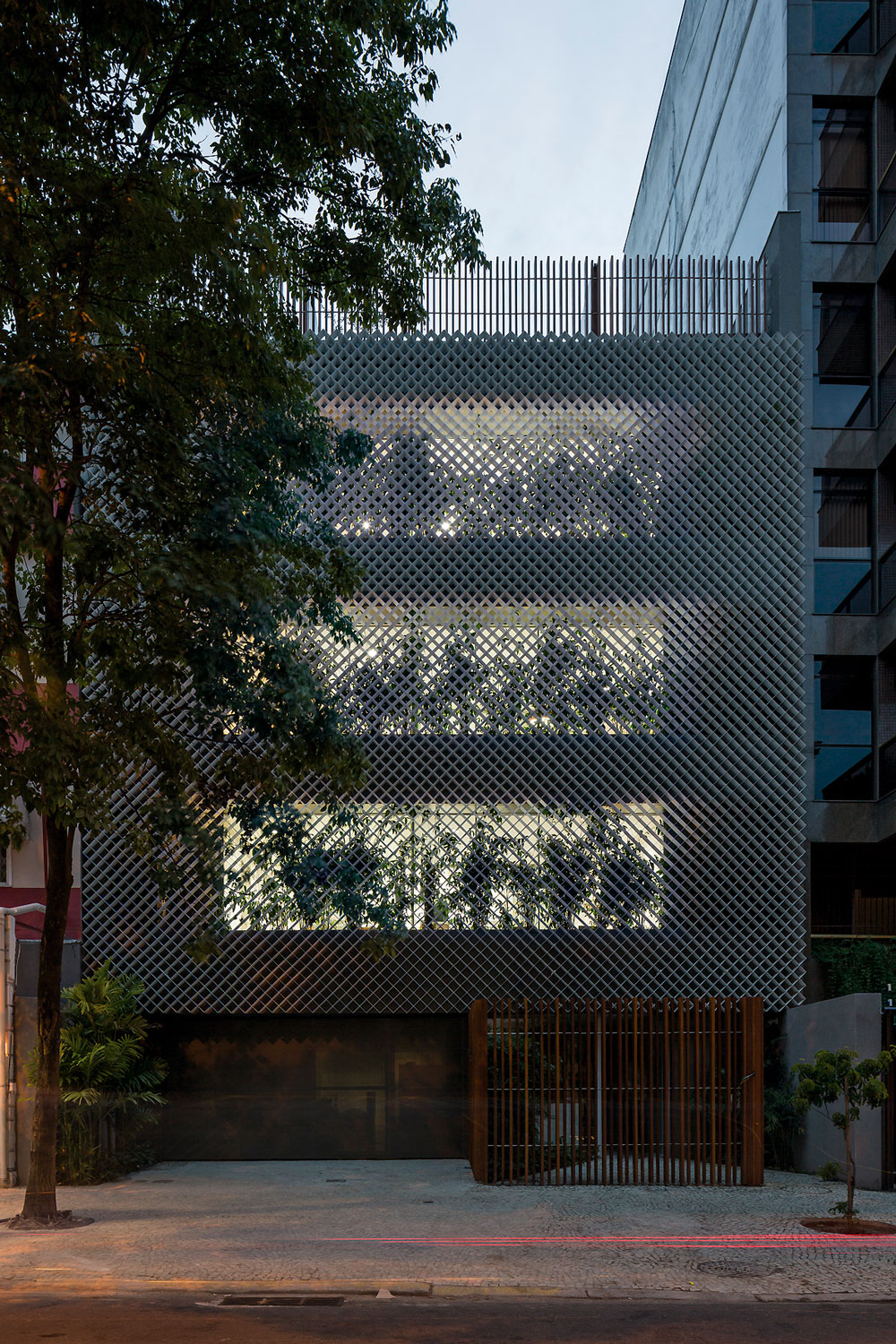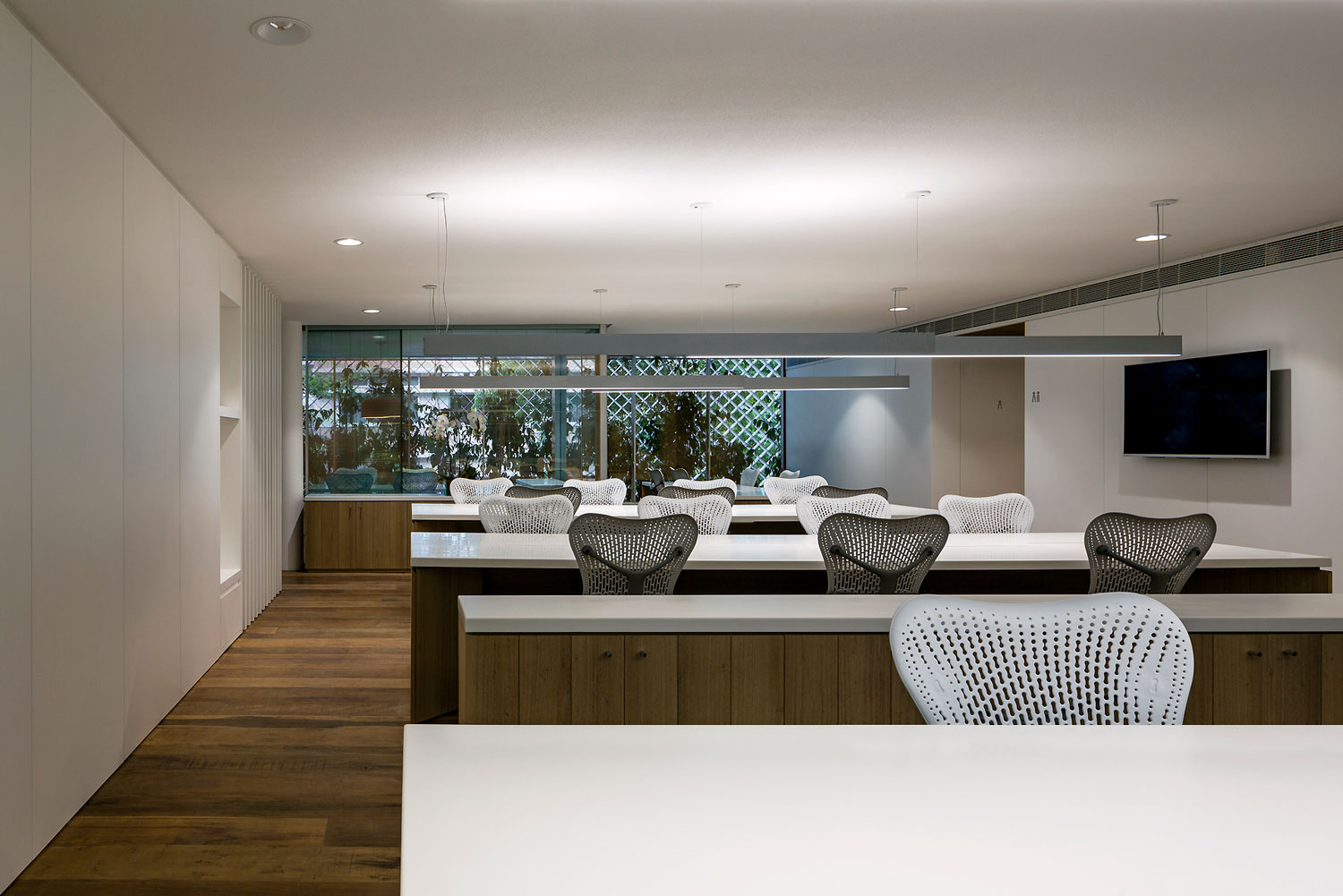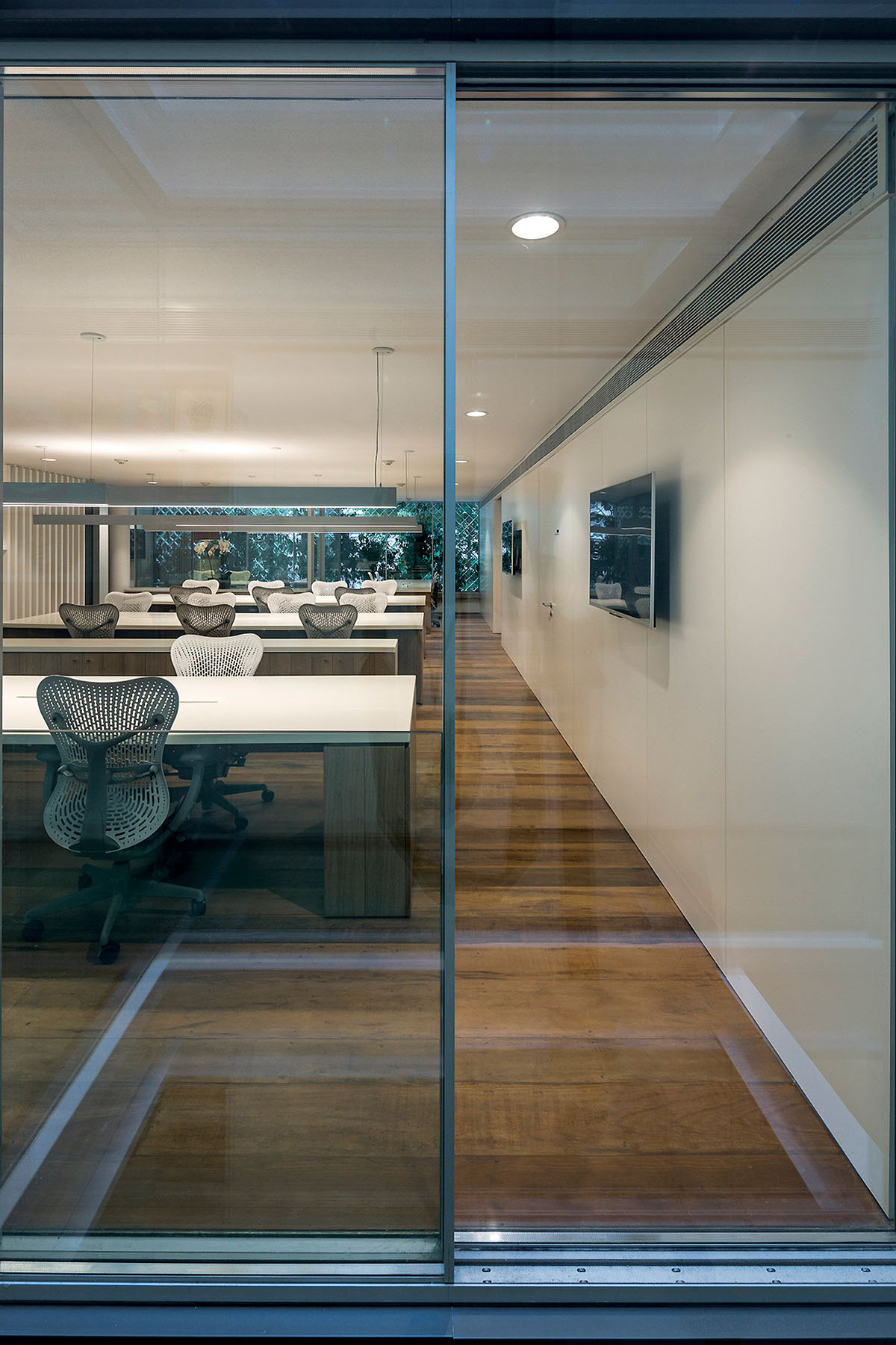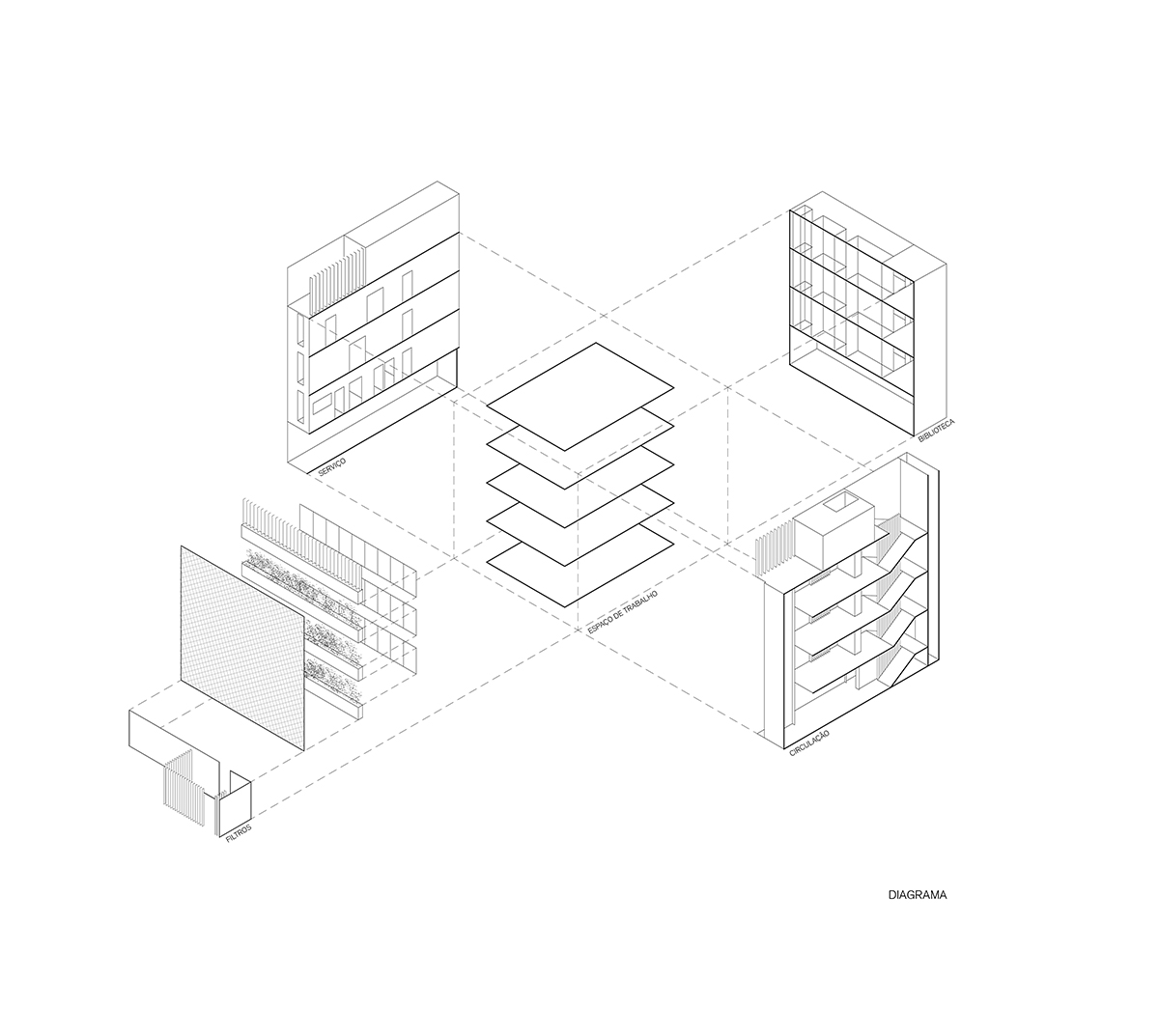Submitted by WA Contents
Anibal Office Building is wrapped by perforated aluminum filtering light and sound
Brazil Architecture News - Sep 07, 2016 - 10:08 19727 views

The Aníbal Building is a new office building located in one of the densest and most upscale neighbourhoods of Rio de Janeiro, Ipanema designed by Bernardes Arquitetura. The facade of the building was wrapped by a special patterned perforated aluminum that creates a lattice for filtering light and sound.
The office building houses the headquarters of three different companies distributed throughout three open floor plans. Both ground floor and penthouse spaces are shared by all the users. The outermost skin covers the upper working floors, which is followed by a green buffer and special soundproof windows.

Work spaces occupy open plans that are made possible by concrete waffle slabs that are supported by peripheral columns and load-bearing walls. Building installations, vertical circulations and columns are all located around the perimeter of the building.

The full occupation of the site by the building brought the challenge of guaranteeing adequate daylight to its interiors, which is solved by using the library, which spans through all floors and is used as a large-scale skylight. The glass partitions of the library render it as a light prism, distributing daylight while filtering undesired radiation.

The interior of the office building is divided by glass panels that make separate rooms for rooms and working rooms. Also, each company has its own small library with the partition as well as the green infill in each floor -and the green infill creates a dramatic effect on the facade when it intersected with the metal mesh.



Project Facts
Architecture: Bernardes Arquitetura
Location: Rio de Janeiro, RJ
Project date: 2015
Area: 1020 m2
Interiors: Claudia Moreira Salles
Team: Thiago Bernardes, Camila Tariki, Francisco Abreu, Daniel Vannucchi, Fabiana Porto, Victor Campos, Gabriela Di Toma, Antonia Bernardes, Caroline Premoli, Fernanda Lopes, Luiza Landim
Lighting Design: Studio Iluz
All images © Leonardo Finotti
> via Bernardes Arquitetura
