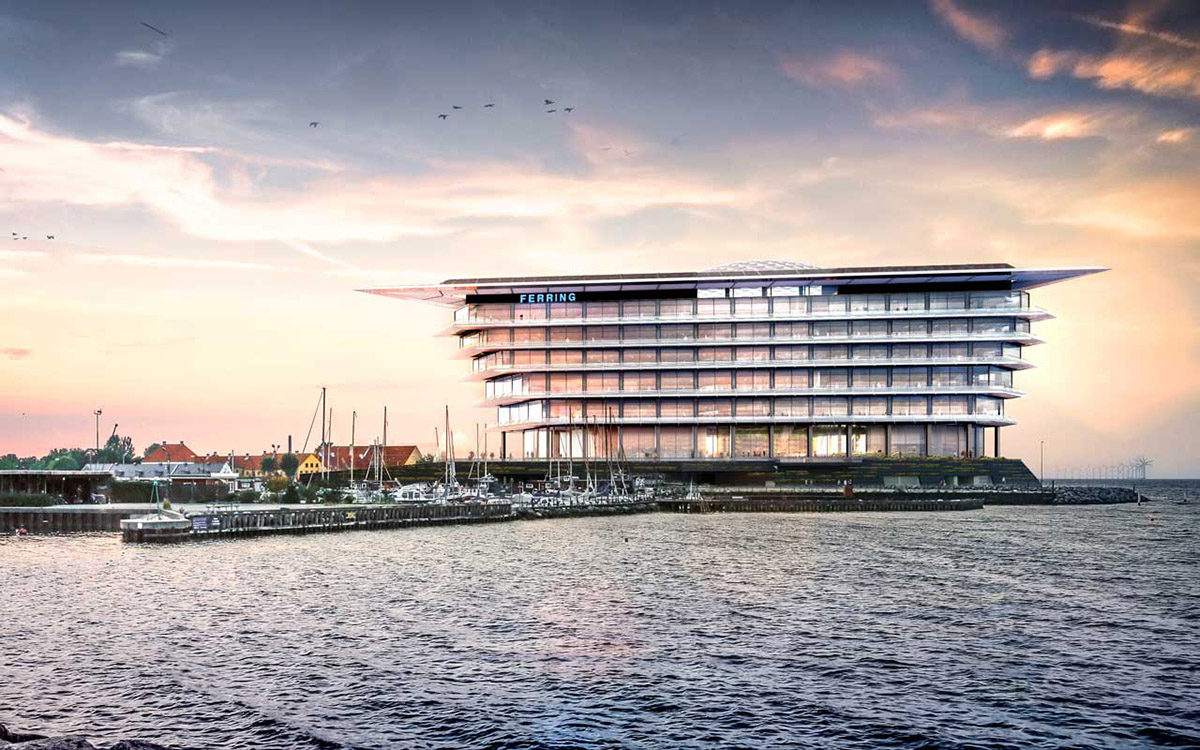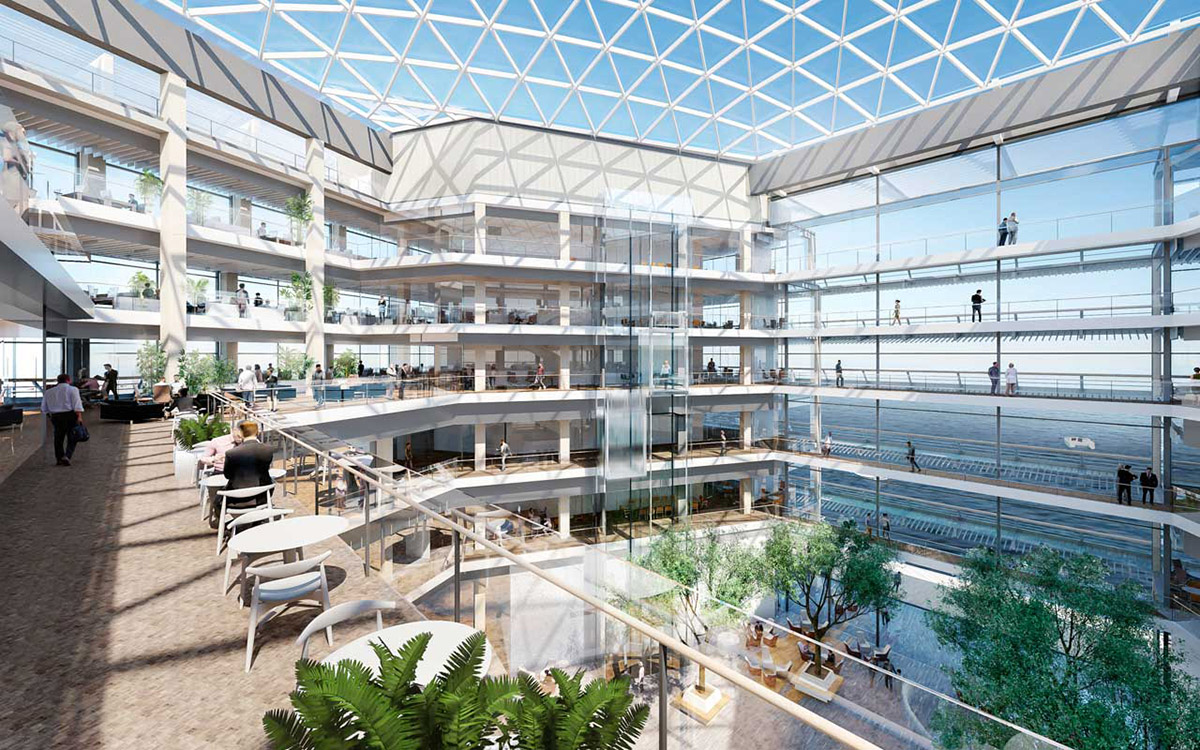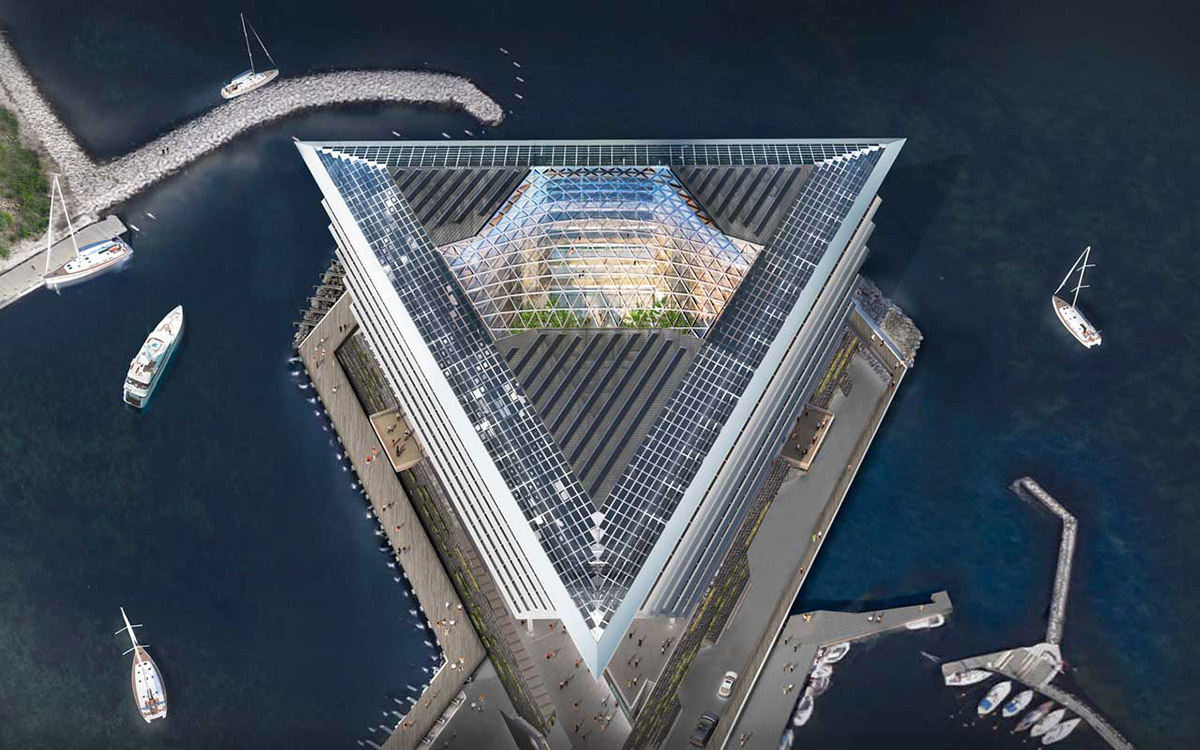Submitted by WA Contents
Foster+Partners’ new Headquarters for Ferring Pharamceuticals A/S in Copenhagen breaks ground
Denmark Architecture News - Sep 06, 2016 - 15:02 14992 views

Foster+Partners' new Headquarters for Ferring Pharamceuticals A/S has broken ground in Copenhagen with the ceremony attended by Henrik Zimino, Mayor of Tarnby; Frederik Paulsen, Chairman, and Marianne Kock, Managing Director, Ferring Pharmaceuticals A/S; and Grant Brooker, Head of Studio, Foster + Partners. Sitting on a 39,000 square-metre area in total, the building consists of company offices shaped with a triangular form, which is expected to be completed in 2019.
The project is located on the urban fringe of Copenhagen in Kastrup, the site occupies a pivotal waterfront position alongside the Øresund crossing between Copenhagen and Malmö, and is next to Copenhagen International Airport. Bordered by predominantly low-rise development, it affords fantastic views towards Malmö and the Swedish coast – where the company was founded.
The building sits on a large stone plinth which acts as the first line of defence against floods and integrates the design of street furniture and landscape elements. The lightweight glass building ‘floats’ above, in contrast to the heavy plinth below. The six stacked floors and roof canopy cantilever out to further capture the surrounding views and create self-shaded spaces on each floor.

Grant Brooker, who led the design of the building said, “We wanted to create a very strong base that directly connects to and celebrates this unique waterside location and lifts the building above that level – so that there are uninterrupted views from the ground floor to the strait and the surrounding harbour.”
The triangular form of the building is driven by the shape of the site, surrounded by water on all sides. At the heart of the building is a generous internal atrium with panoramic views, comprising an entrance lobby, café and break-out space, as well as catered conference facilities and space for social events. Access to the floors above is via a feature staircase or glass lifts that further animate the atrium space.
The layout of the interior spaces was derived from in-depth studies of Ferring’s way of working. Through observation and targeted interviews, the design team gained valuable insight into the processes involved in the development of pharmaceutics, creating workspaces that are tailored to the company’s specific requirements. Offices and laboratories – for quiet, individual work – are situated on the edges, to take advantage of the views and natural light, while more collaborative meeting spaces are located towards the centre, overlooking the top-lit atrium and other social spaces creating a vibrant core of the building throughout each level.

Brooker recalls that, “For such a significant project it was vital that the building reflected the personality of the organisation and that it would create a collaborative and flexible working environment to carry them through the next century.”
The building façade has a very strong horizontal emphasis, in consonance with the surrounding low-rise urban fabric. The technical plant and building cores are incorporated into the cantilevering roof form, giving it a sleek profile. The geometry of the atrium roof is a form-found, glazed catenary gridshell, reflecting the forces acting upon it, allowing for thin, lightweight structural members. Daylight streams into the interior spaces, creating a light-filled, unique workplace that brings the whole range of Ferring’s activities under one roof.
Brooker added, “As we break ground today we embark on the next stage of this project’s exciting journey. Working with the Ferring team and the authorities here in Copenhagen has been an absolute pleasure and along with our collaborating engineers and designers, we look forward to realising this extraordinary building.”
All images courtesy of Foster+Partners
> via Foster+Partners
