Submitted by WA Contents
Sue Architects transforms old vacant storefront in Vienna into a small modern Gritzl-Bistro
Austria Architecture News - Nov 10, 2016 - 16:12 17180 views
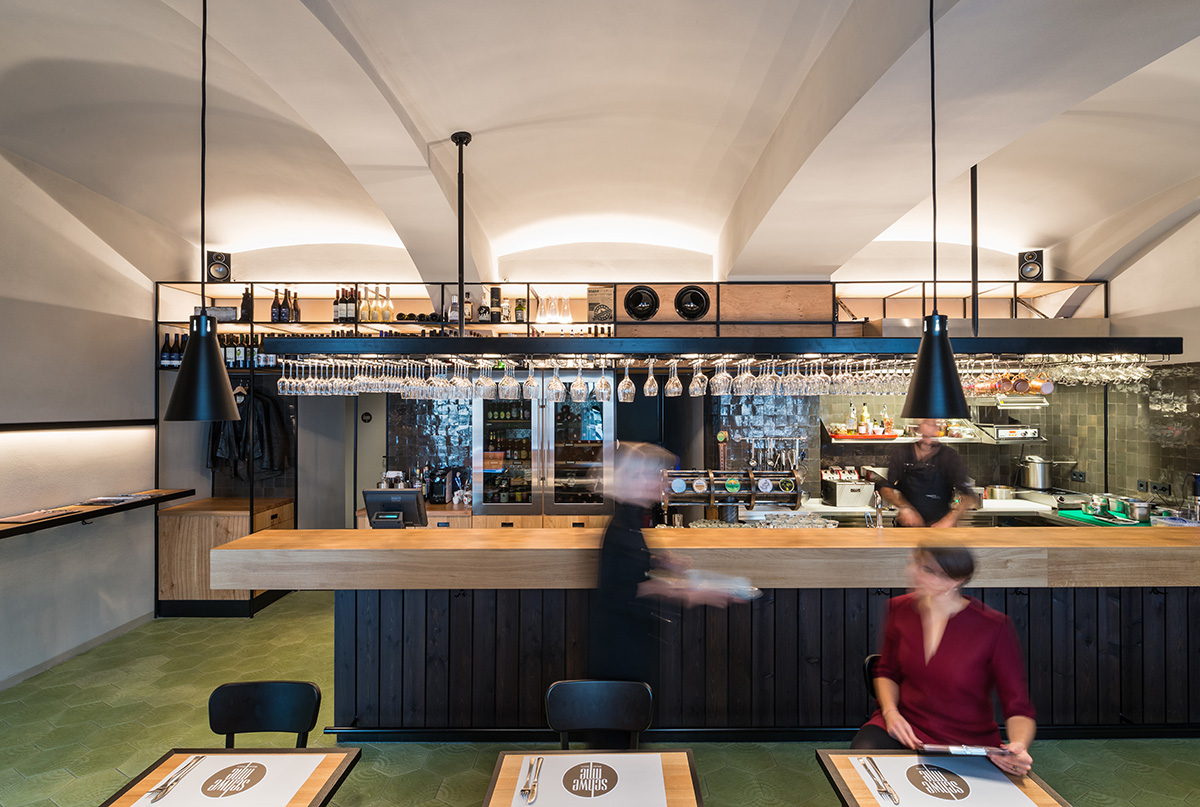
Sue Architects has renovated an old vacant storefront in Vienna into a small modern Gritzl-Bistro by using Spanish hand-made tiles along with ornamental but perceptible materials in the interior. The building, located in quiet street near Vienna's center, was empty for a long time and the hosts Alexander and Sebastian Laskowsky who run the corner of the Gasthaus Gmoakeller successfully, collaborated with Sue Architects to redesign of this storefront so that the visitors could feel comfortable in it and make it a living place to stand and communicate, sit tightly and talk about the important things of life.
Titled Schwemme, the concept has generated a restaurant, occupying only 56 square-meter of usable space which is so small that the staff always encounter in the foreground. At noon, lunch is served at the pub, in the evening visitors of the nearby academy theater and concert hall discuss their impressions, or fleeting acquaintances are talking about the new draft beer. Friends gather together at the small tables, joined by a long bench and enough stools.
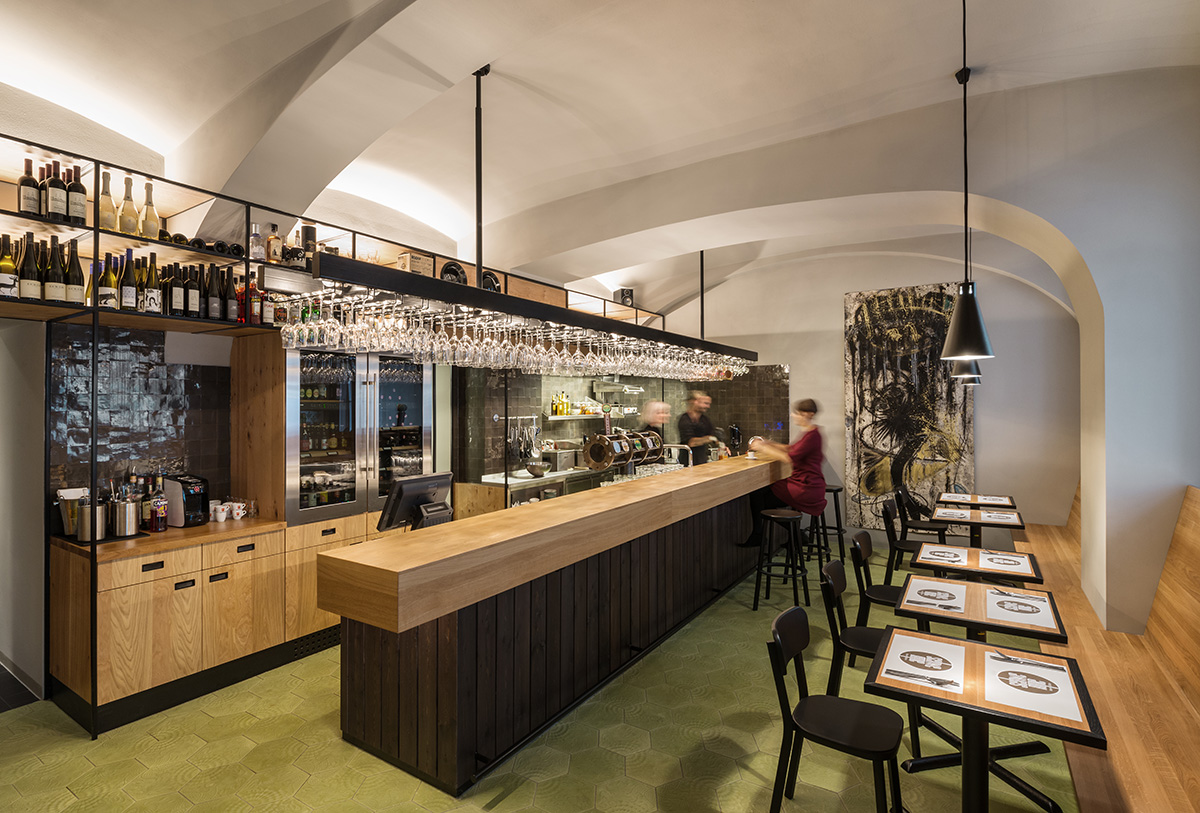
The interior is unobtrusive, but is characterized by perceptible materials: the wall is decorated with gray, hand-made tiles in Spain, ornamental, bottle-size cement tiles adorn the floor, hanging lamps from the Bavarian manufactory Lumisol provide warm light and the entire interior comes from a local Carpenter who has used oak full grain.
In such a small restaurant every inch is valuable. All necessary glasses hang over the tavern. This not only saves space, but also gives the bistro its very own elegance, and the illuminated glasses radiate and sparkle, as usual, crystal luster.
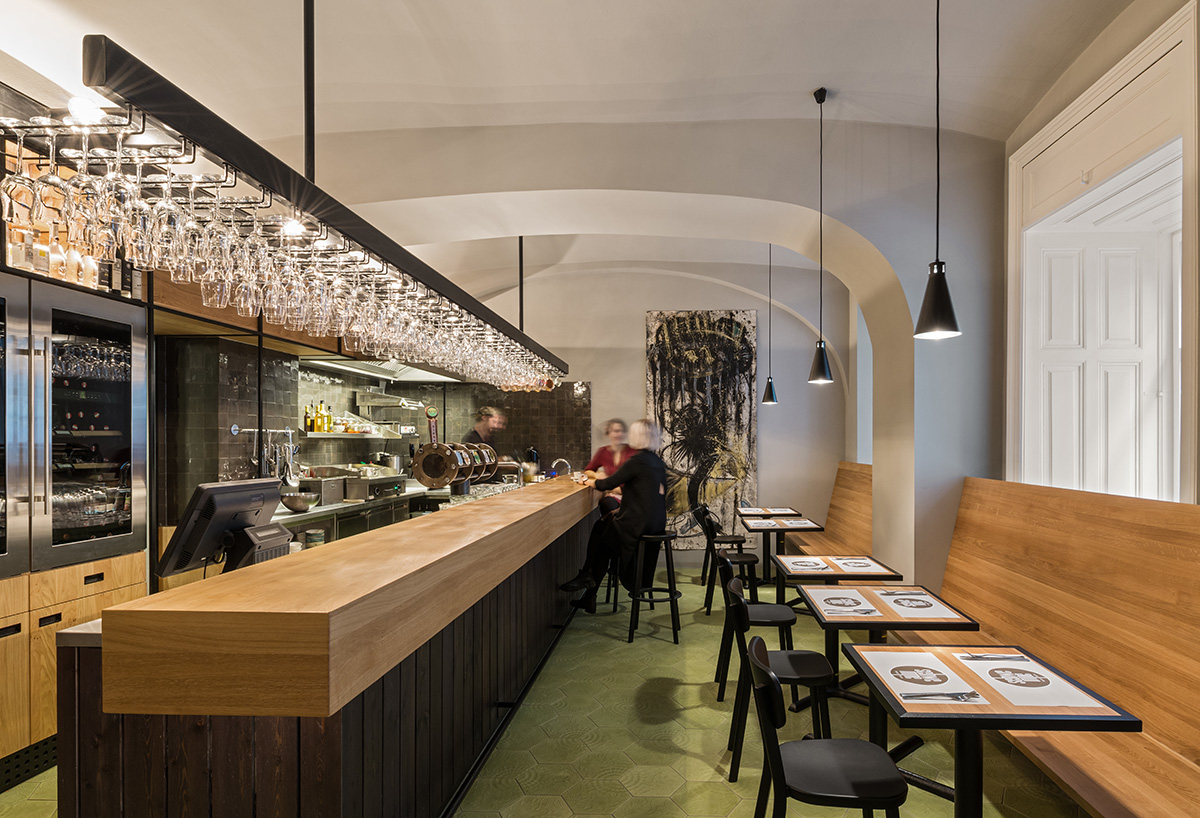
Technically, the conversion realized between June and September 2016 -was quite complex. All changes in the listed building were planned in close consultation with the Federal Office of Design. One challenge was the imperceptible installation of the necessary gastro ventilation in the building.
For a good, fresh supply air an air well was dug into the inner courtyard, an existing laundry room fireplace could be used finally for the exhaust air.
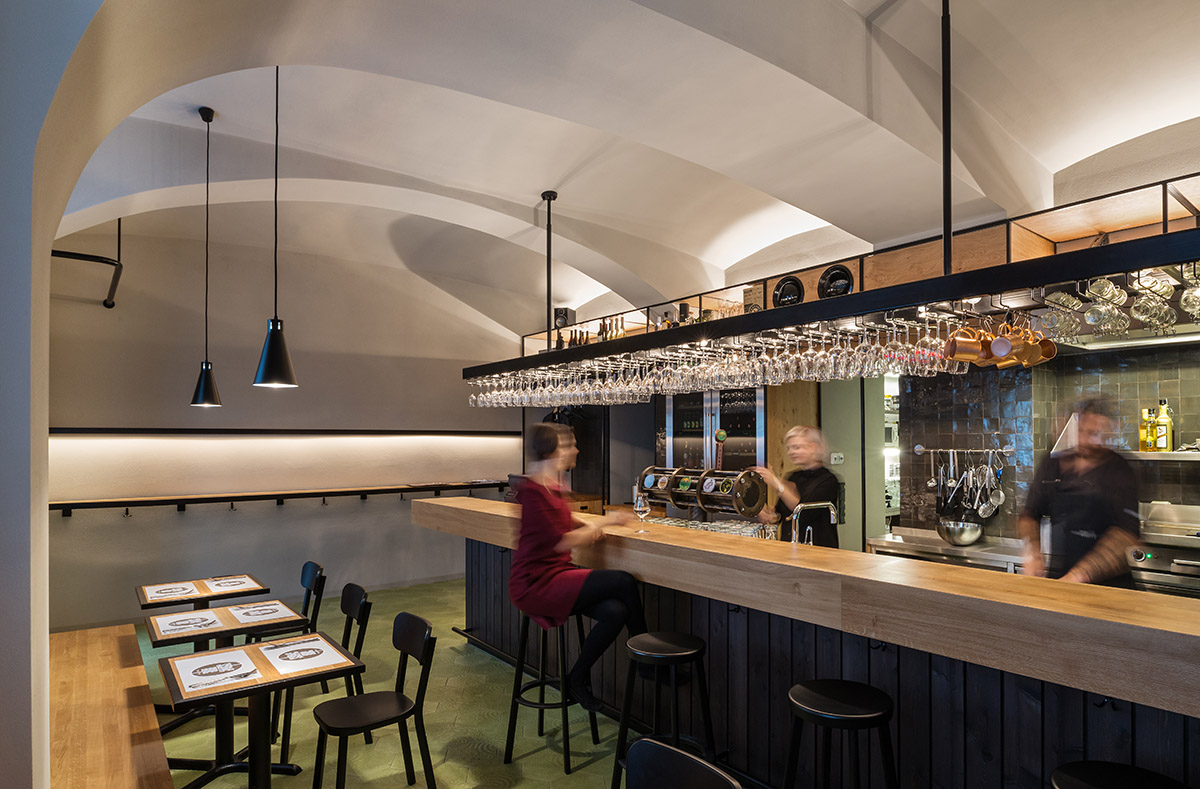

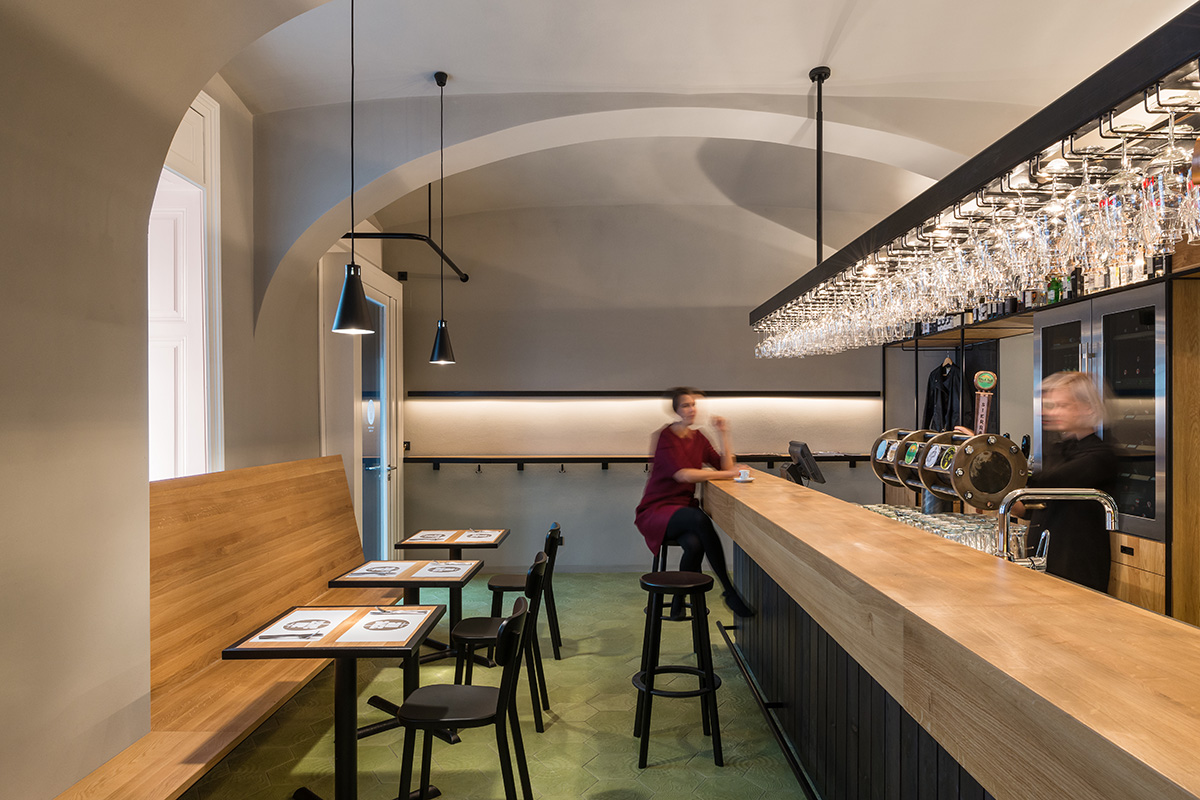
All images © Andreas Buchberger
> via Sue Architects
