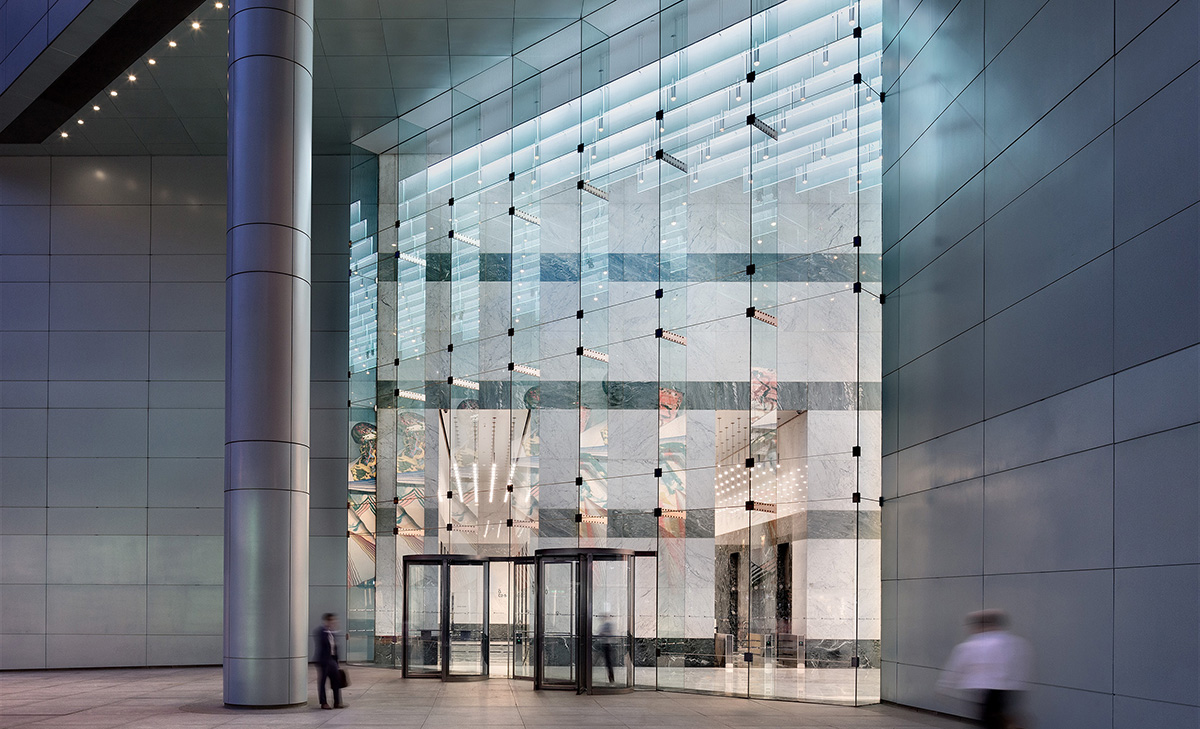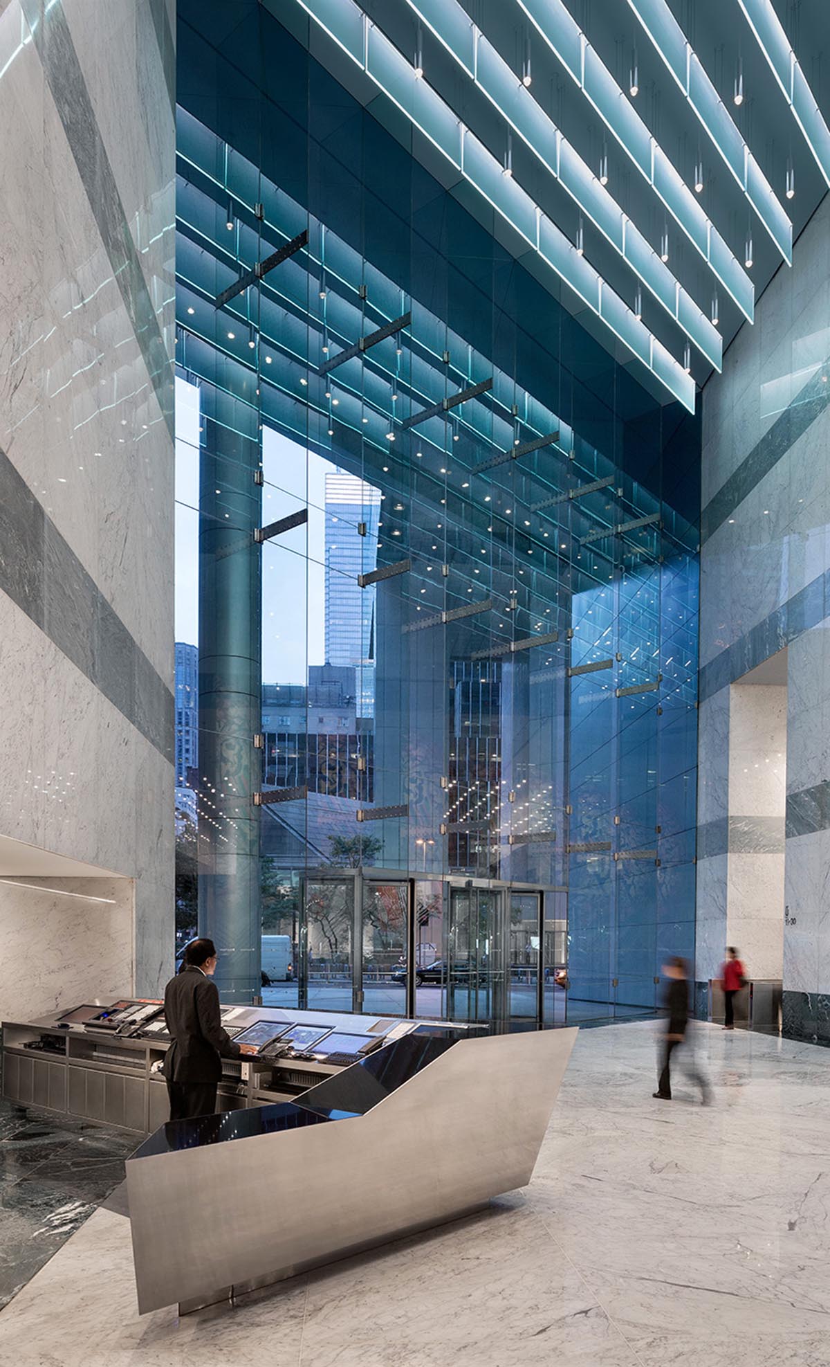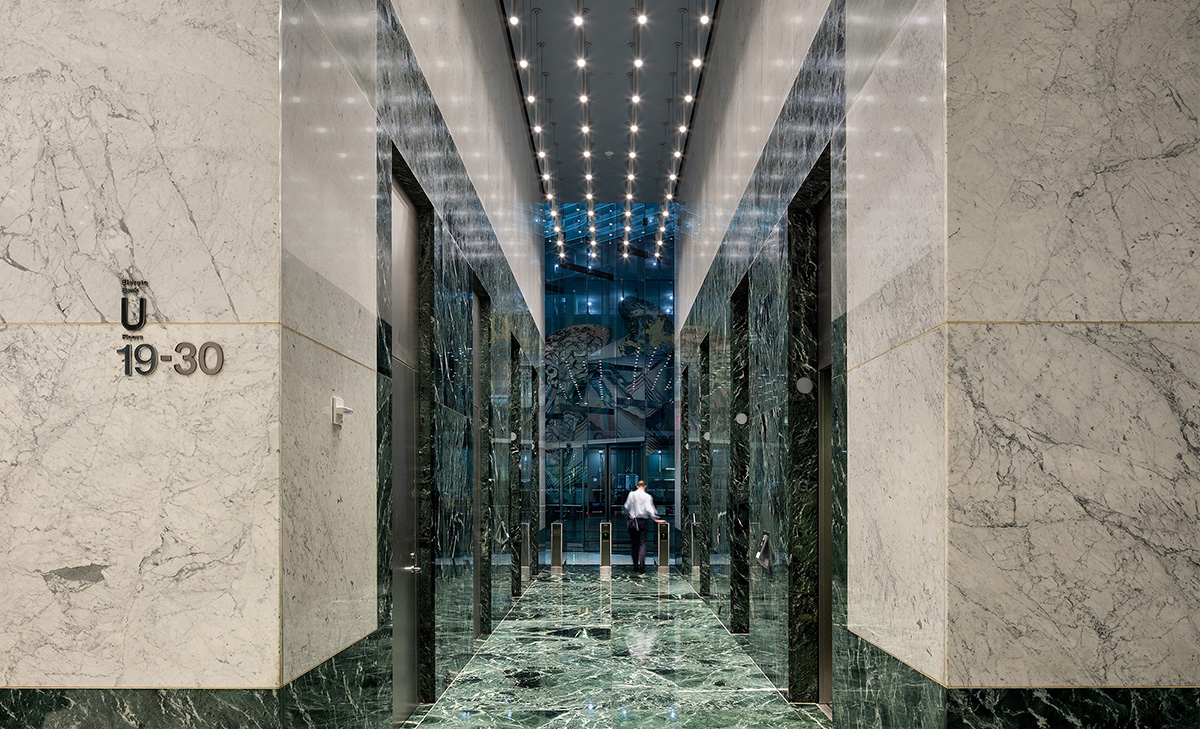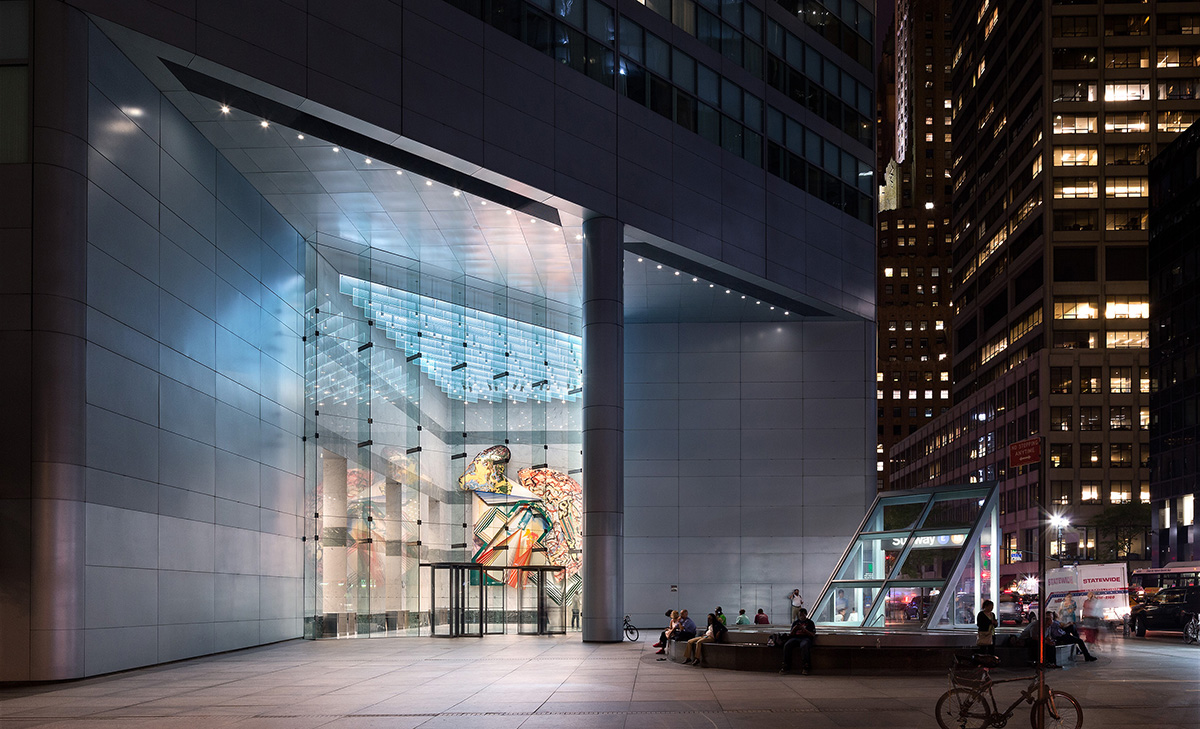Submitted by WA Contents
FXFOWLE redesigned entry of 599 Lexington Avenue with fully-transparent wall in New York
United States Architecture News - Nov 25, 2016 - 13:55 21177 views

New York-based architecture firm FXFOWLE Architects has completed the entry of 599 Lexington Skyscraper with fully-transparent wall, lofty ceiling, and white and green marble. 599 Lexington is unique among New York City skyscrapers. It has the aura of a sculpture that has been chiseled out of metal and glass. Its ensemble of crisp triangulated masses of varying heights creates a soaring effect while affording a different visual experience from any vantage point. There is a marvelous sense of light and air all around the building.
The entry is shaped through the chiseling of a large cavern into the base of one of the assembled masses where it becomes the focal point of an expansive open plaza—sealed from the elements by a fully transparent wall. The cavern penetrates deep into the core of the building where it forms the lobby and is lined with white marble with green marble banding to express solidity.
There is a step-down in scale where the elevator lobbies are further carved from the same materials, but with more dark green marble to express the deeper intrusion. Serving as a terminus at the end wall of the lobby, there is large art installation by Frank Stella.

The lobby today is a powerful, yet spare, space. Its recessed down-lighting is antiquated and inefficient, and no longer provides an appropriate ambience. The elevator lobbies are under-lit and the elevators themselves, highly mirrored with dark marble, do not provide a comfortable progression from the lobby proper.
The reception desk is obscure due to poor lighting and its position set into a niche off the main lobby space. The Stella wall piece is not illuminated in a manor worthy of this great artist. FXFOWLE Architects and Tillotson Design have been retained to upgrade the ambience and create a greater sense of warmth and welcoming.

Without changing the integrity of the lobby’s design, they have proposed a field of new pendant lighting fixtures throughout that will serve a multitude of purposes including: increasing the brightness of the spaces; lowering the perceived scale of the volumes; and introducing a sparkle that will add freshness and zest to the visitor’s experience.
In the main space, these fixtures will alternate with diagonal rows of suspended softly-lit glass baffles to create an illusionary “cloud” under its lofty ceiling.

The reception desk will be reconfigured to a sculpted boomerang shape that will project from the niche into the main space where it will more readily receive visitors and provide the staff better views of the entrances. To further enhance security and improve the elevator service, an advanced-destination elevator system will be deployed.
The elevator cabs will be lined with delicately patterned glass. Way-finding graphics and tenant identification, designed by the renowned firm of Pentagram, will add clarity and body to the spaces. The Stella piece will be highlighted with state-of-the-art illumination.

''Ed Barnes was a master of unadorned timeless architecture. He created harmonious space by proportion, the play of natural light, and simple materiality. Our objective at 599 Lexington was to resist the temptation to adorn, rather to introduce a subtle layer of illuminated embroidery suspended within the magnificent volumes to humanize the scale and uplift the spirit'', said the architect Bruce Fowle, a protégé of the original building architect, Edward Larrabee Barnes.

FXFOWLE Architects' recent projects include 35XV in New York, which is a hybrid building mixed with residential units and academic residences and the Statue of Liberty Museum on Liberty Island in New York Harbor, which was revealed in October.
All images © FXFOWLE
> via FXFOWLE Architects
