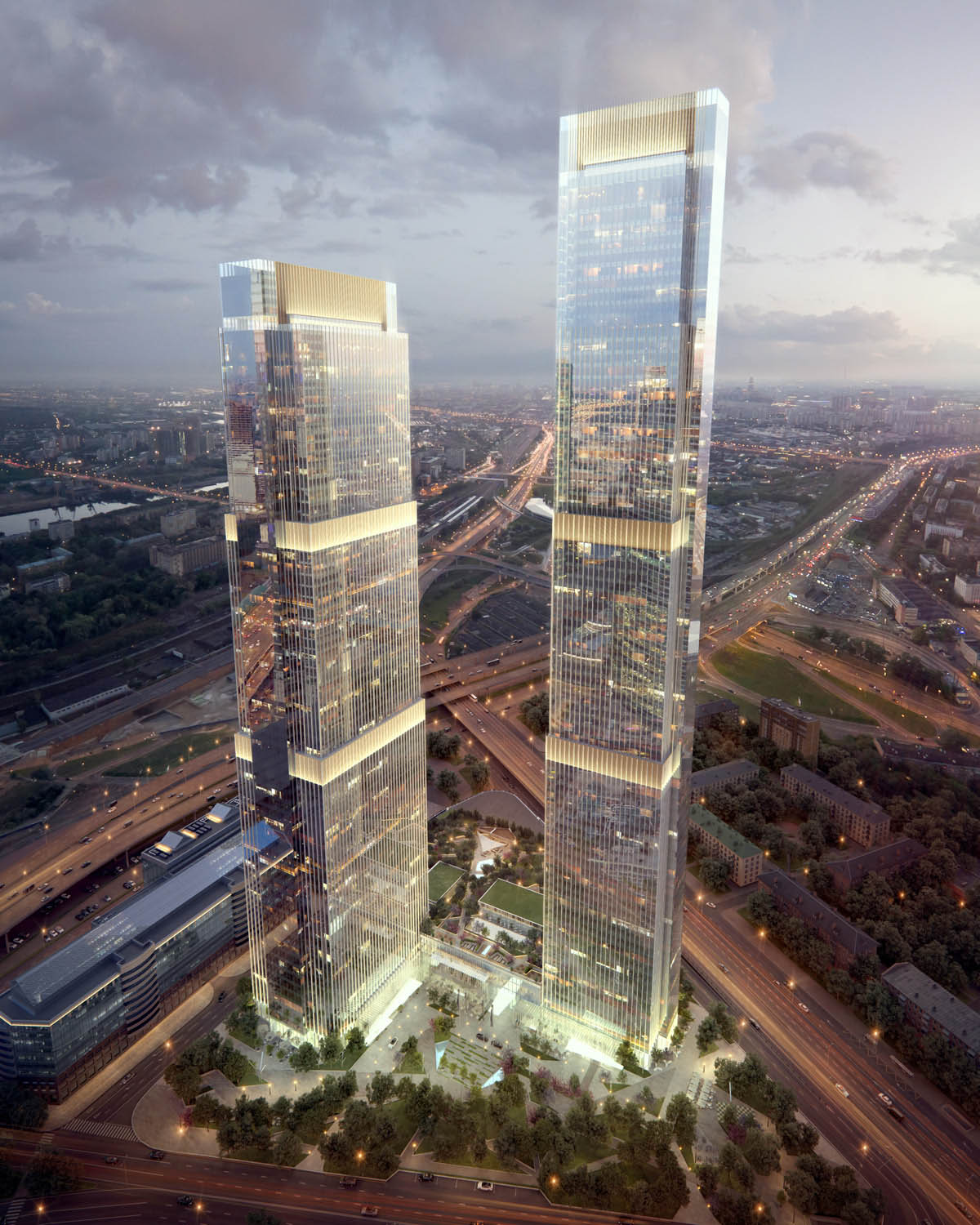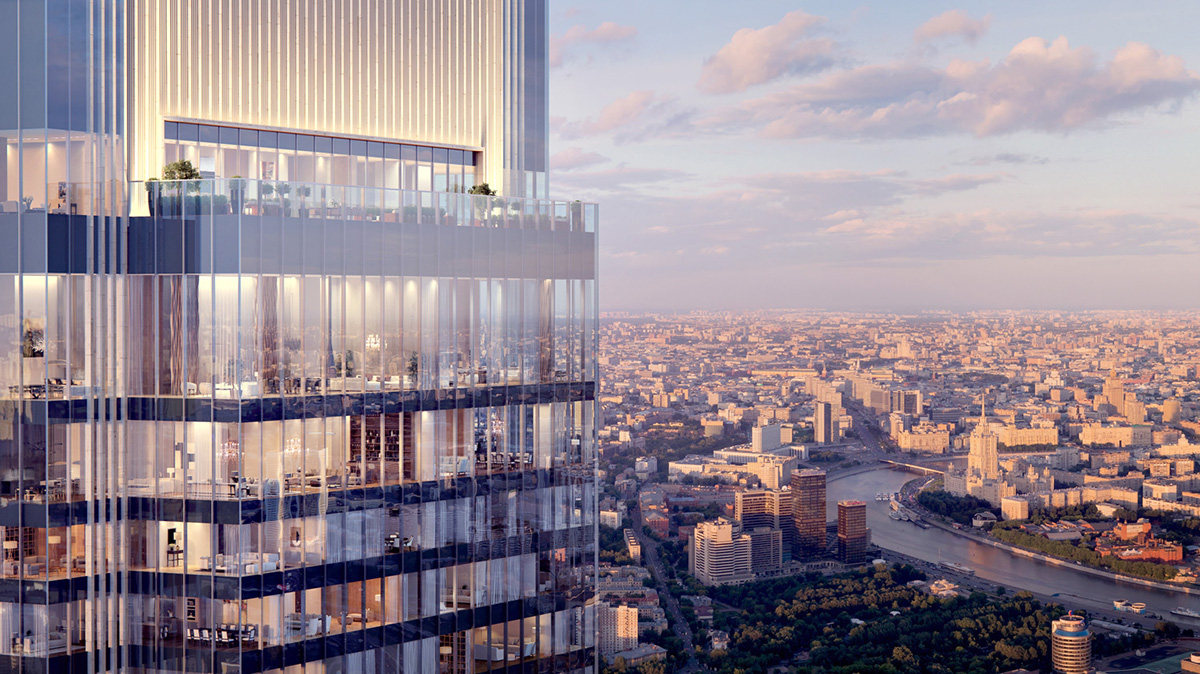Submitted by WA Contents
Neva Towers will be new iconic landmark of Moscow designed by HOK, FXFOWLE+ SPEECH
Russia Architecture News - Nov 30, 2016 - 17:11 18024 views

Neva Towers in Moscow designed by HOK, FXFOWLE and Russian architecture firm SPEECH will be a modern multifunctional estate in Moscow City business district, covering the area of 24,100 square meters (2.41 hectares). The estate is made up of two buildings united by a common stylobate. The towers are nearly 290 and 338 meters high (63 and 77 floors). The total area is 350,000 sq. m. mostly occupied by apartments. The flagship project is developed by Renaissance Development.
The parking space can hold 2,040 car units. The stylobate roof has a private park and a swimming pool with an outdoor jacuzzi. In addition, the estate contains offices and a retail gallery. The number of apartments is 1,210 with the floor area ranging from 60 to 300 square-metre. The apartments are supplied as “white box” solutions”, completely prepared for applying finishing materials and customized design.

The public interiors are being developed by the renowned international firm HBA/Hirsch Bedner Associates. The project envisages a club infrastructure including: a panoramic swimming pool, a fitness club with a spa studio, squash courts, a virtual golf area, a cinema hall, music and karaoke studios as well as rooms for one-to-one training sessions. Neva Towers is the only estate offering a unique view of the whole Moscow City district.
The design and construction are being carried out in compliance with LEED (Leadership in Energy and Environmental Design) standards of the American Council for Environmental Construction. Neva Towers has applied for the LEED GOLD certificate.

The perfect location of the estate and its transport infrastructure make it easy to get to offices, shops, restaurants, theaters and galleries in the historic area, to international airports and railway stations (our customers travel A LOT on business and otherwise) and commute in the prestigious western suburban direction.
''The tower configuration is expressly laconic: the shape of the flat high-rise buildings is modified by slight shifts of the central parts forming a sort of a core of the towers, which is enveloped on both sides by three tiers tapering upwards,'' explain development group Renaissance Development.
All images courtesy of Renaissance Development
> via Neva Towers
