Submitted by WA Contents
Ex of In House by Steven Holl plays with spherical voids to explore new typology for a guest house
United States Architecture News - Nov 03, 2016 - 11:29 31330 views
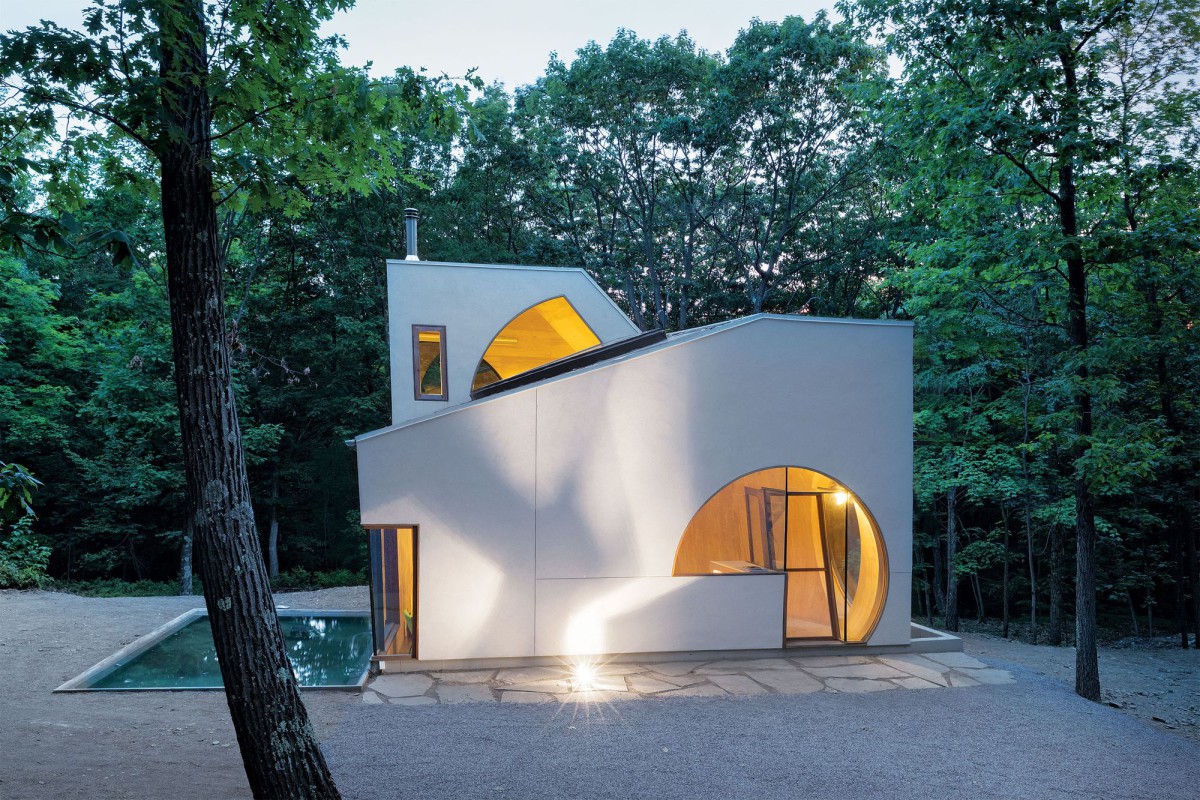
Steven Holl Architects has completed new guest house in the natural landscape of Rhinebeck, New York to explore new typologies on 'guest houses', showing that what could it reflect and mediate within an unusual form. Developed as part of the ongoing Explorations of "IN” project at Steven Holl Architects, 'Ex of In House' was developed to preserve the natural landscape and wild animal habitats of 28 acres which were to be subdivided into five suburban house plots.
The house gradually changes its form from an architecture to a sculpture landscape as a nonprofit extension of “T” Space art gallery in Rhinebeck. Realized as a small living unit, the house occupies 85square meters (918 ft2) area for living in the forested rural site.
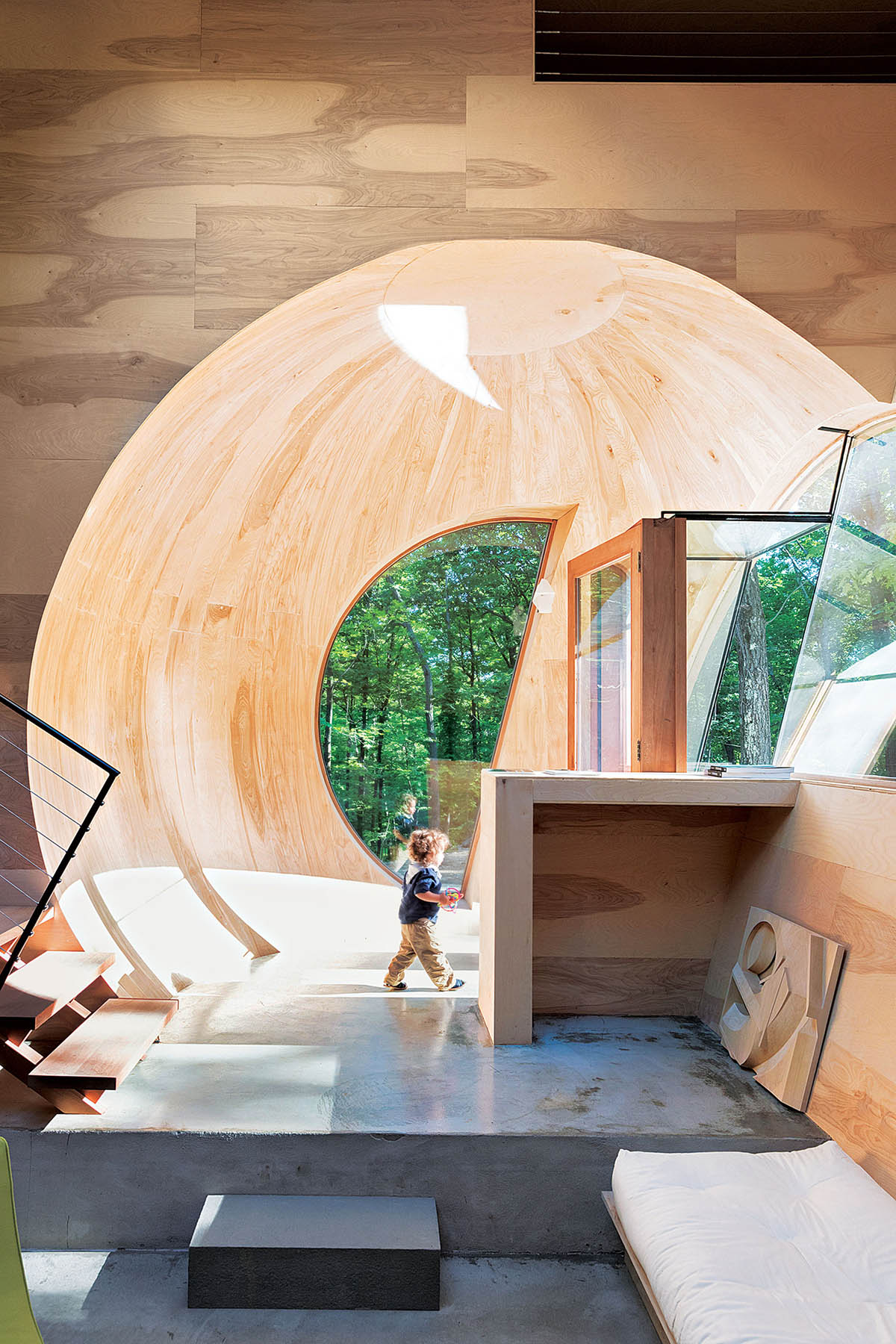
Image © Iwan Baan
Instead of building today’s typical “McMansion” of several thousand square feet, a single house of 85square meters is placed in the center of the site. A compressed form intersected by three spherical voids, the house has a kitchen at its center and is realized as one large room on three levels.
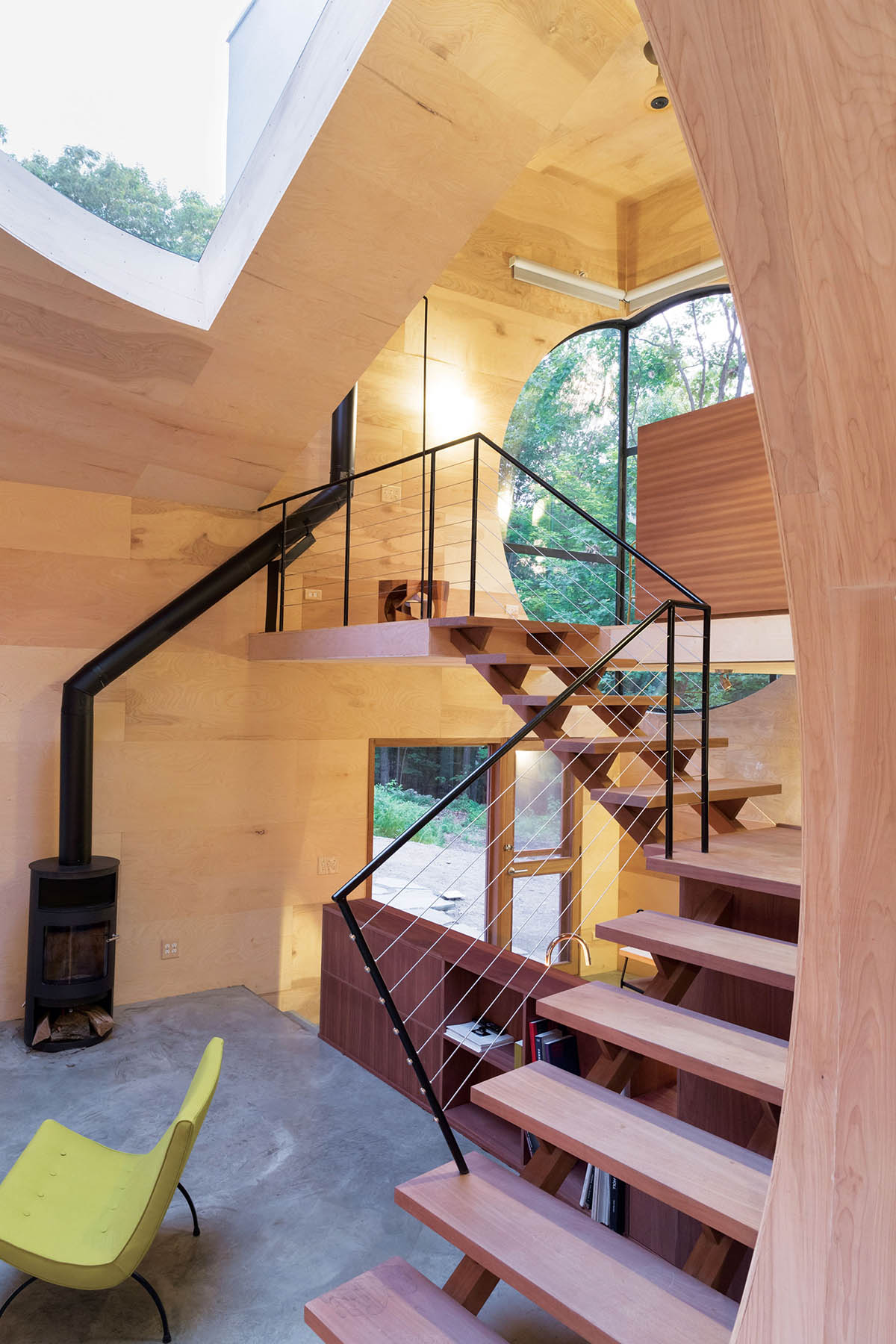
Image © Iwan Baan
Instead of fossil fuel, the house is heated geothermal. Instead of grid power, the house has electricity from the sun. Ex of In House is used as guest house and artist residence.
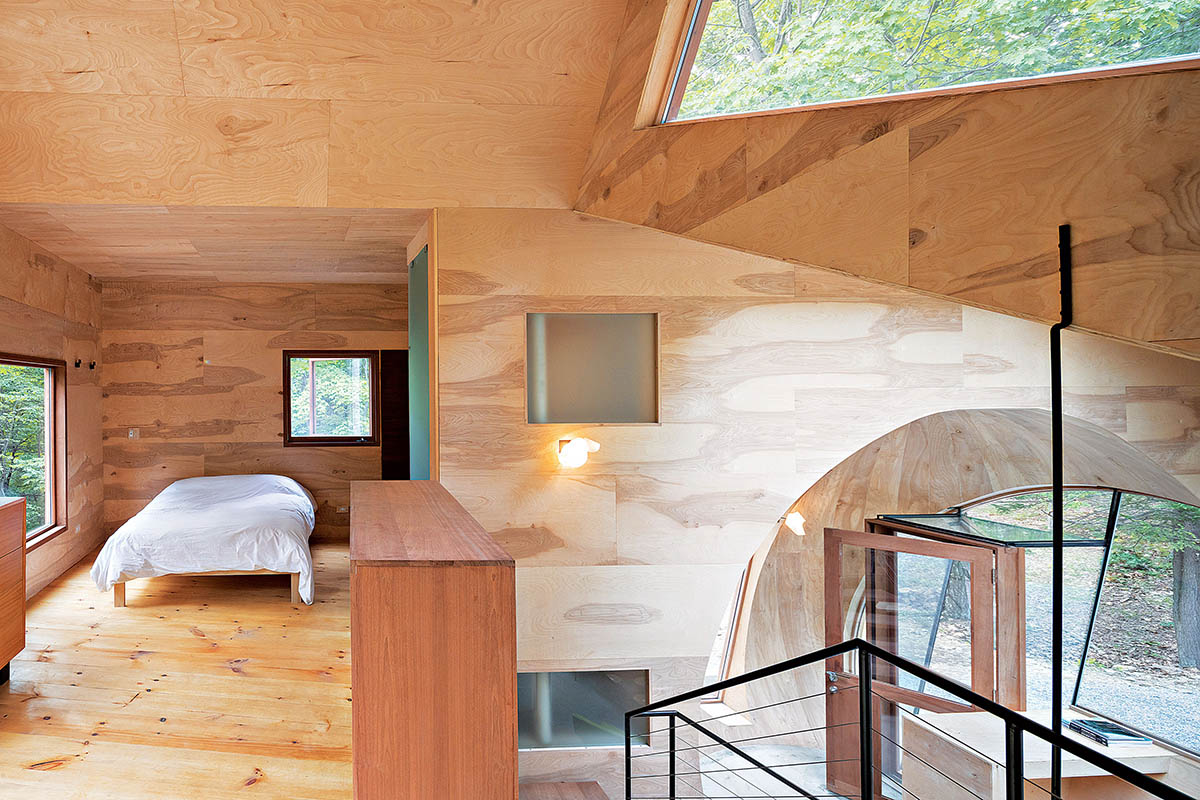
Image © Iwan Baan
Explorations of "IN" is an ongoing research project under development at Steven Holl Architects since June 2014. Questioning current clichés of architectural language and commercial practice, it has developed in a series of exploratory drawings and CNC model studies such as Triple Venn Diagram Mutilation and Hybrid Combinations: Tesseract within a Cubic Sphere. The explorations of a language of space, aimed at inner spatial energy strongly bound to the ecology of the place.
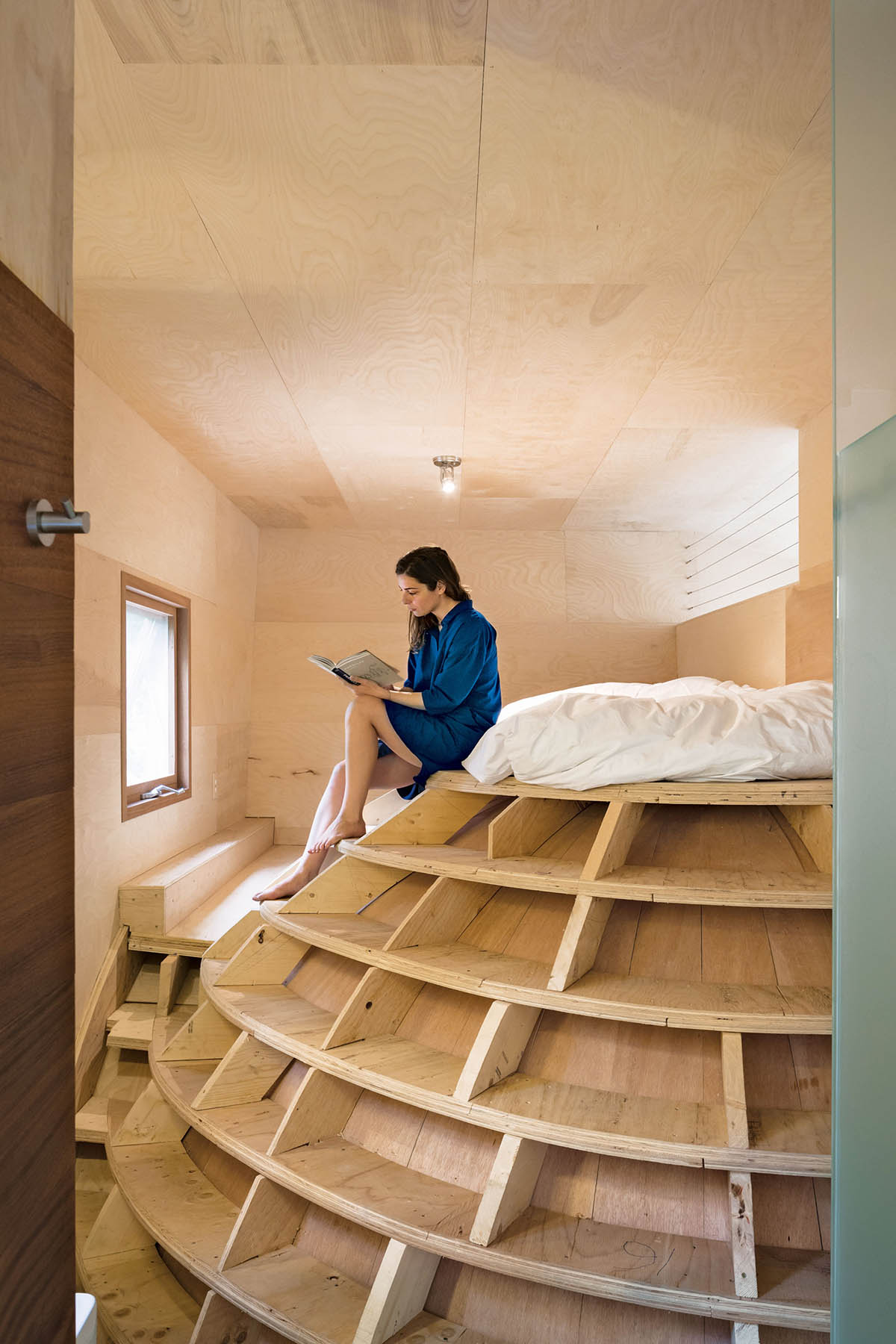
Image © Iwan Baan
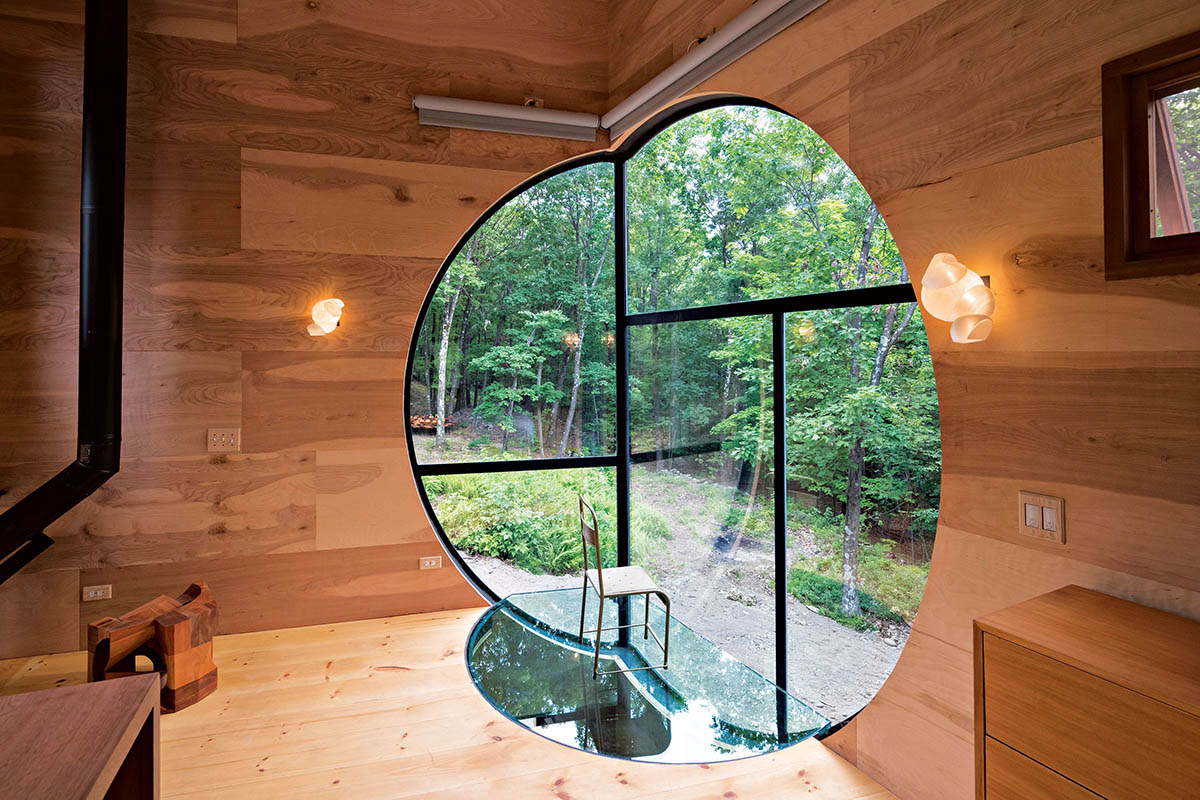
Image © Iwan Baan
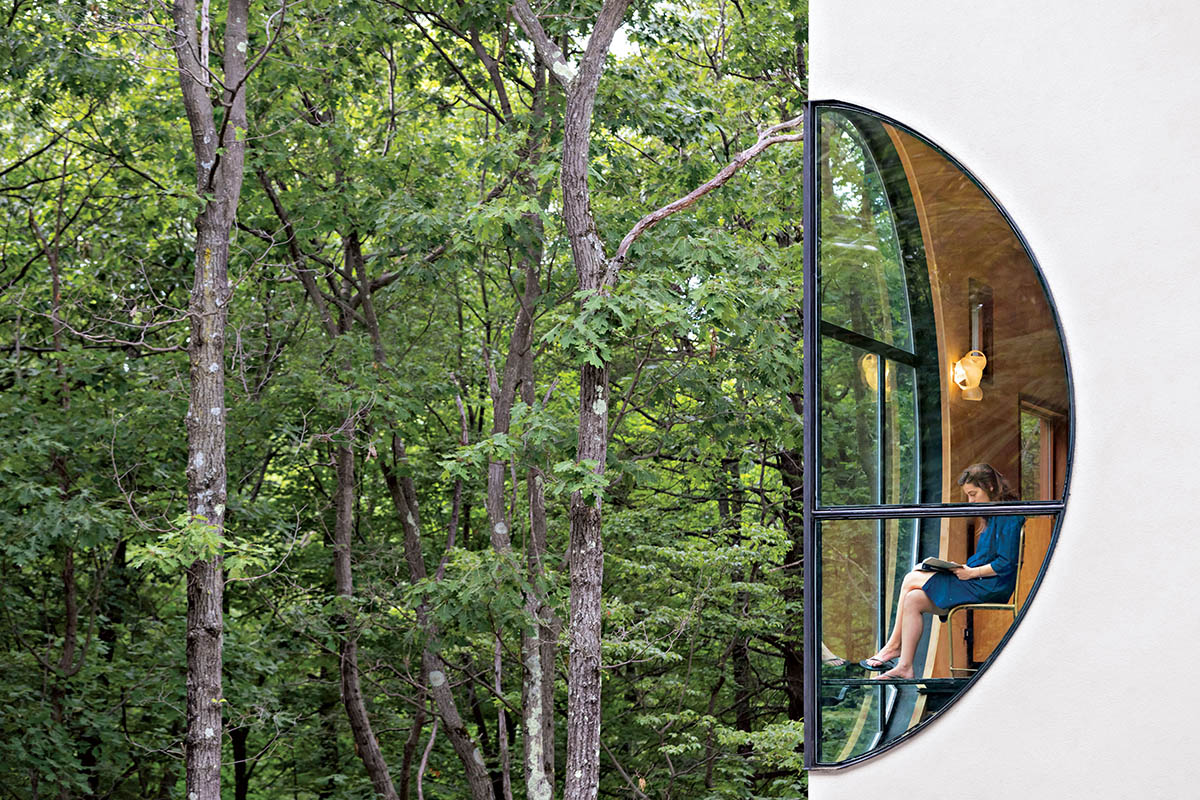
Image © Iwan Baan
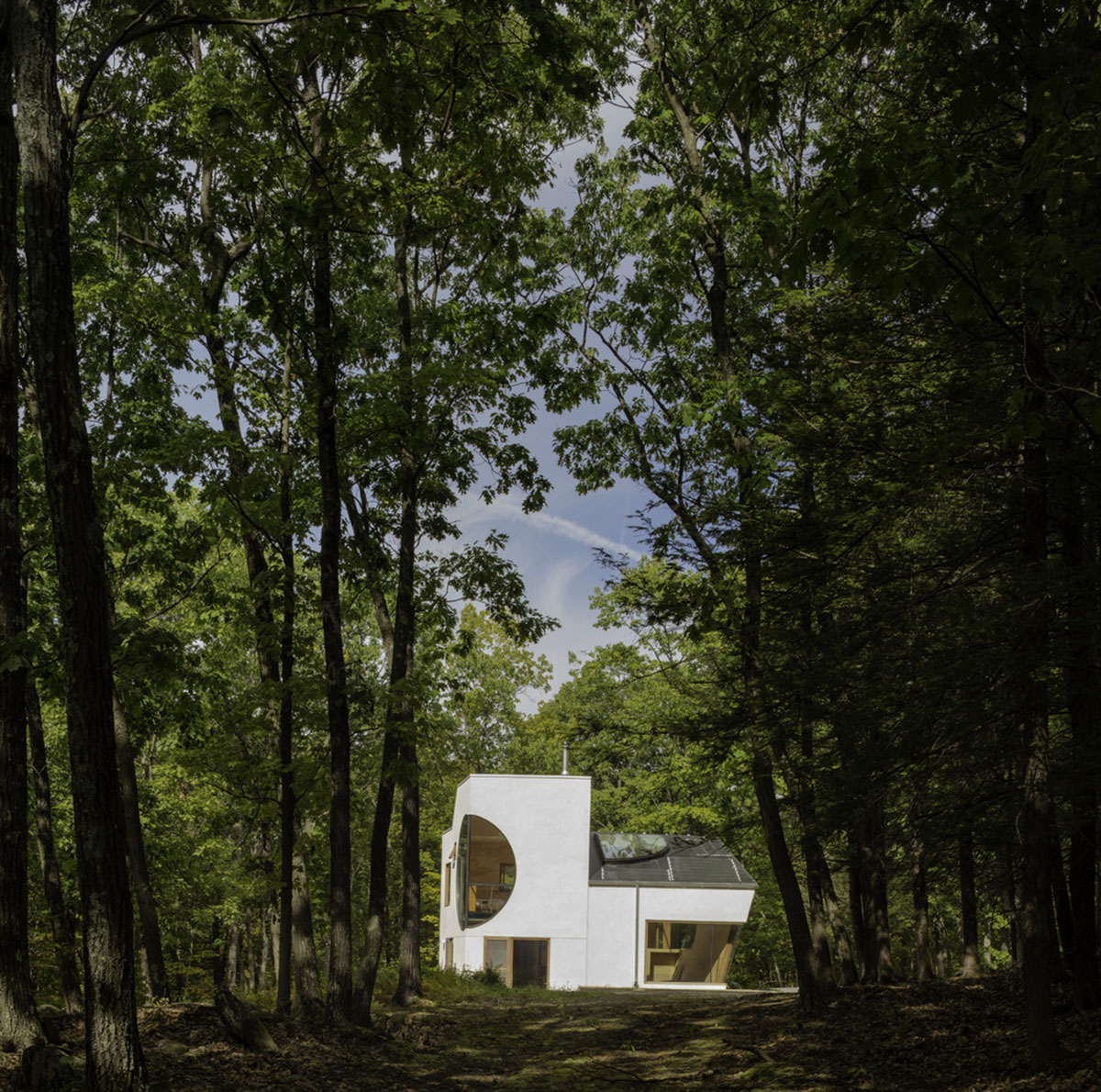
Image © Paul Warchol
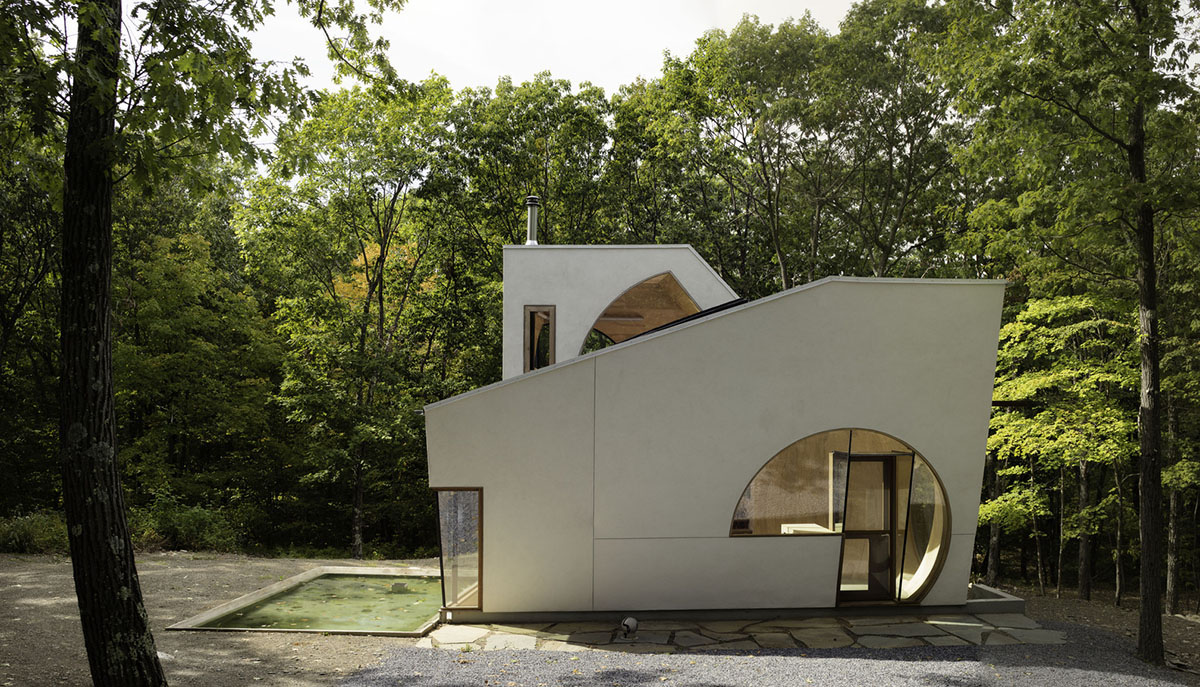
Image © Paul Warchol
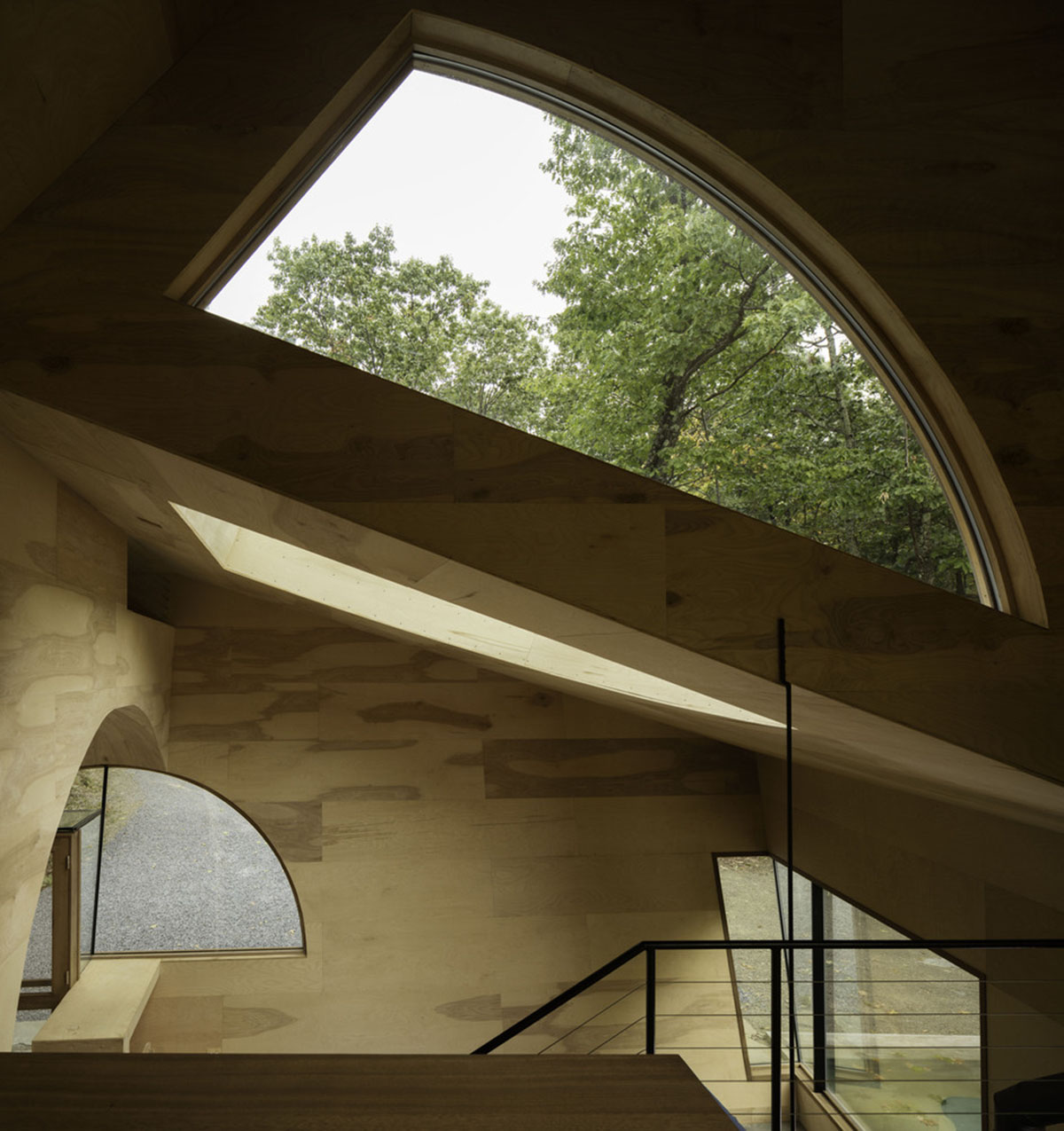
Image © Paul Warchol
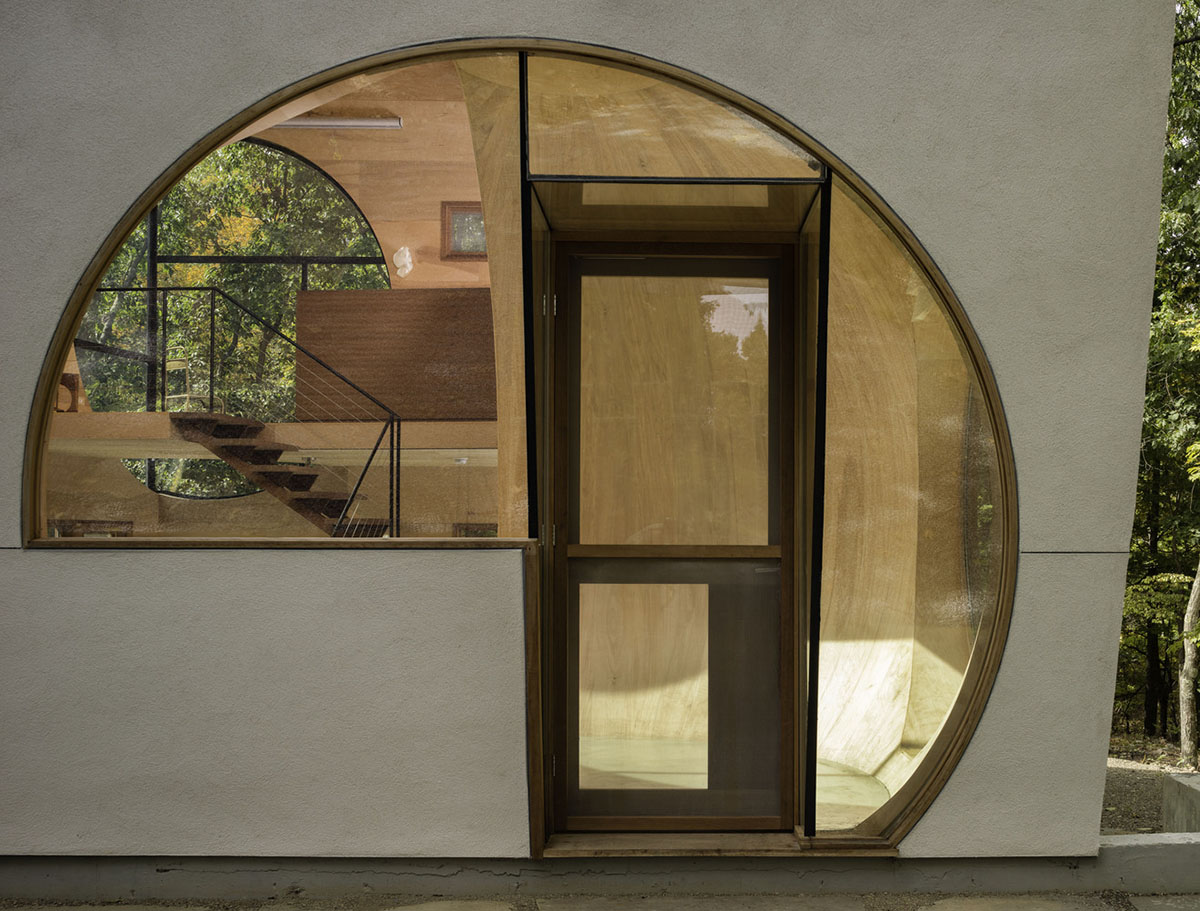
Image © Paul Warchol
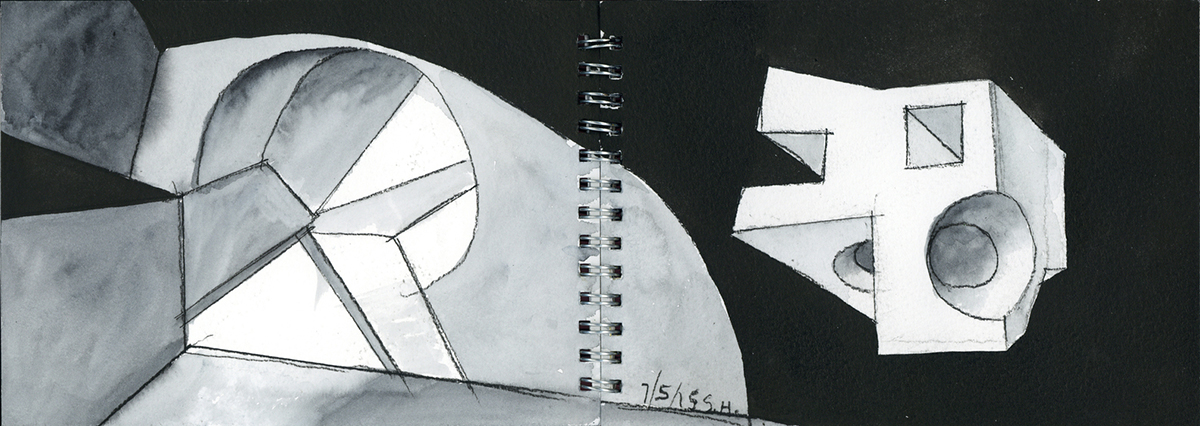
Sketch. Image © Steven Holl Architects
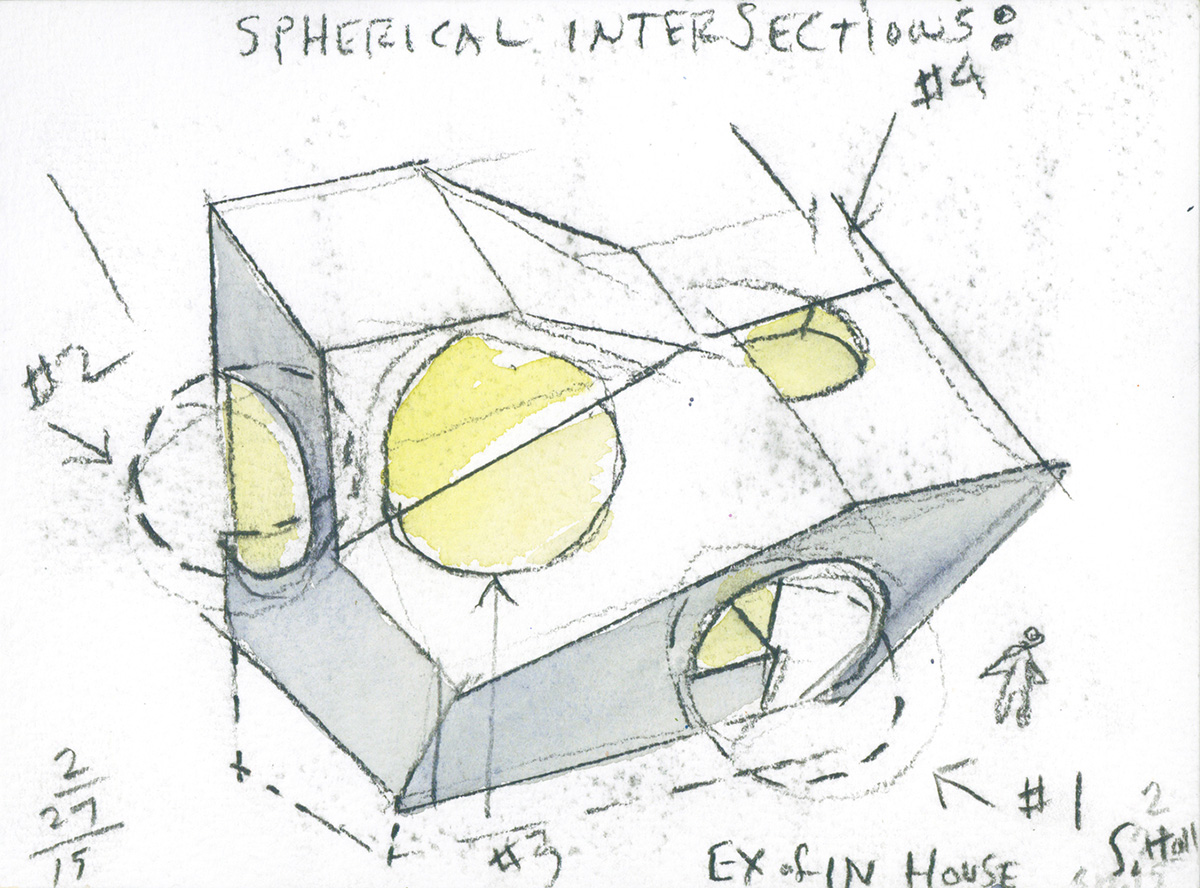
Initial Sketch. Image © Steven Holl Architects
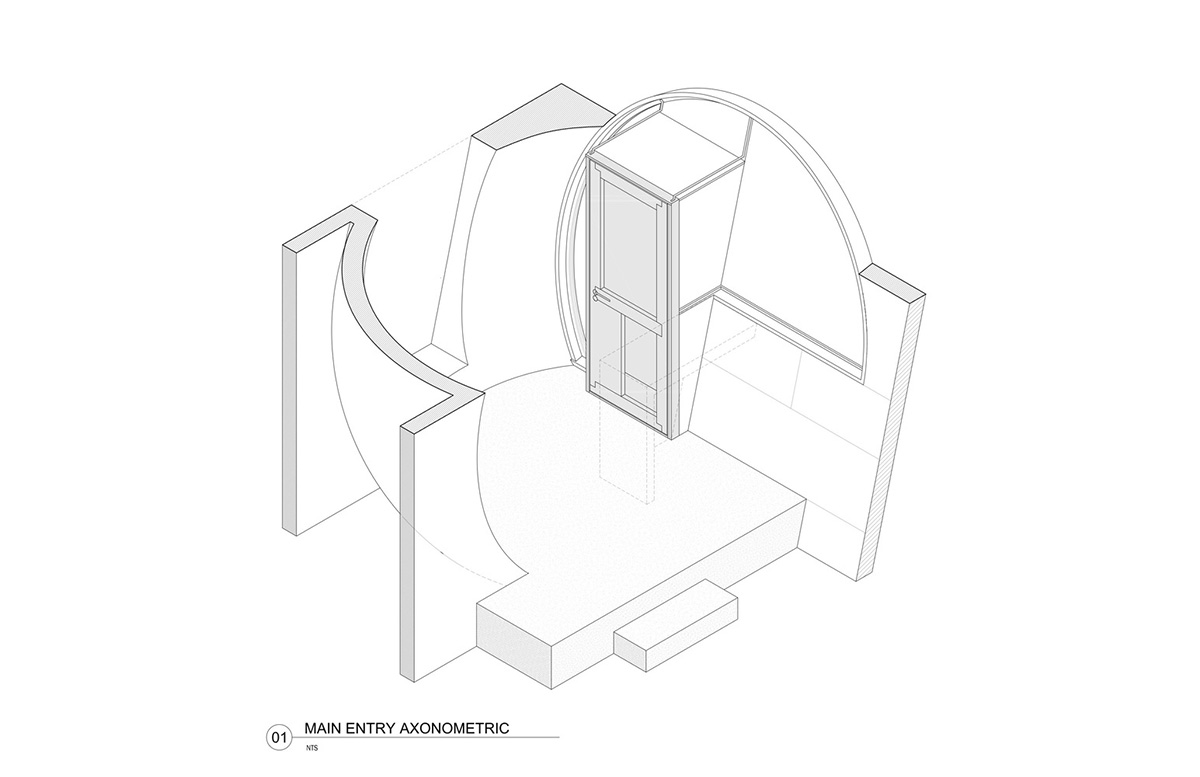
Axanometric Drawing. Image © Steven Holl Architects
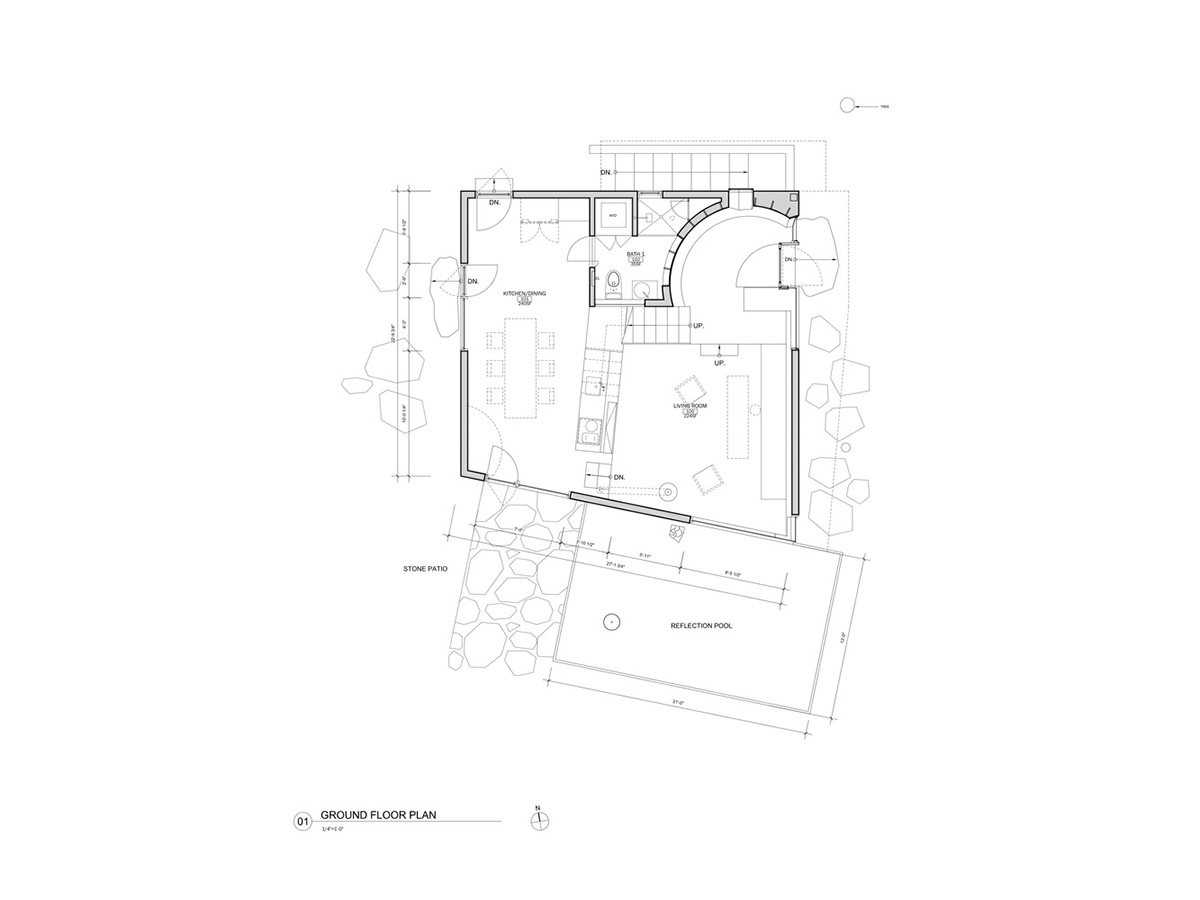
Ground floor plan. Image © Steven Holl Architects
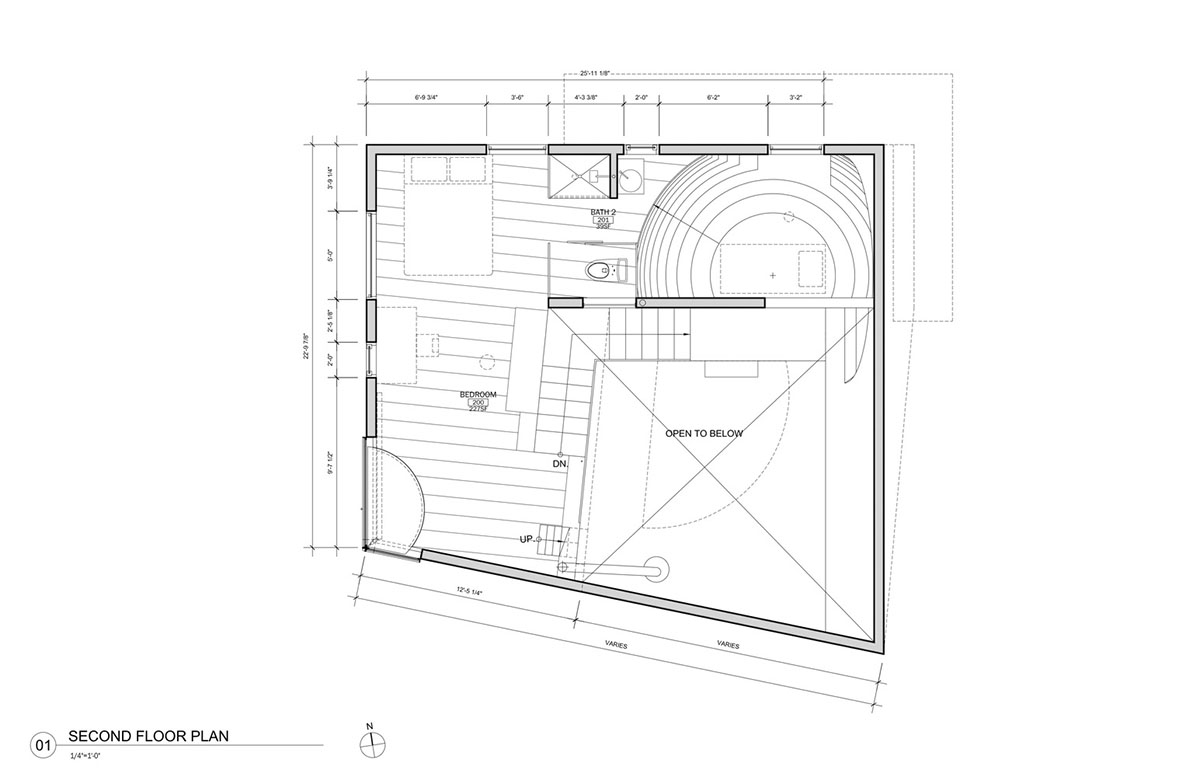
Second floor plan. Image © Steven Holl Architects
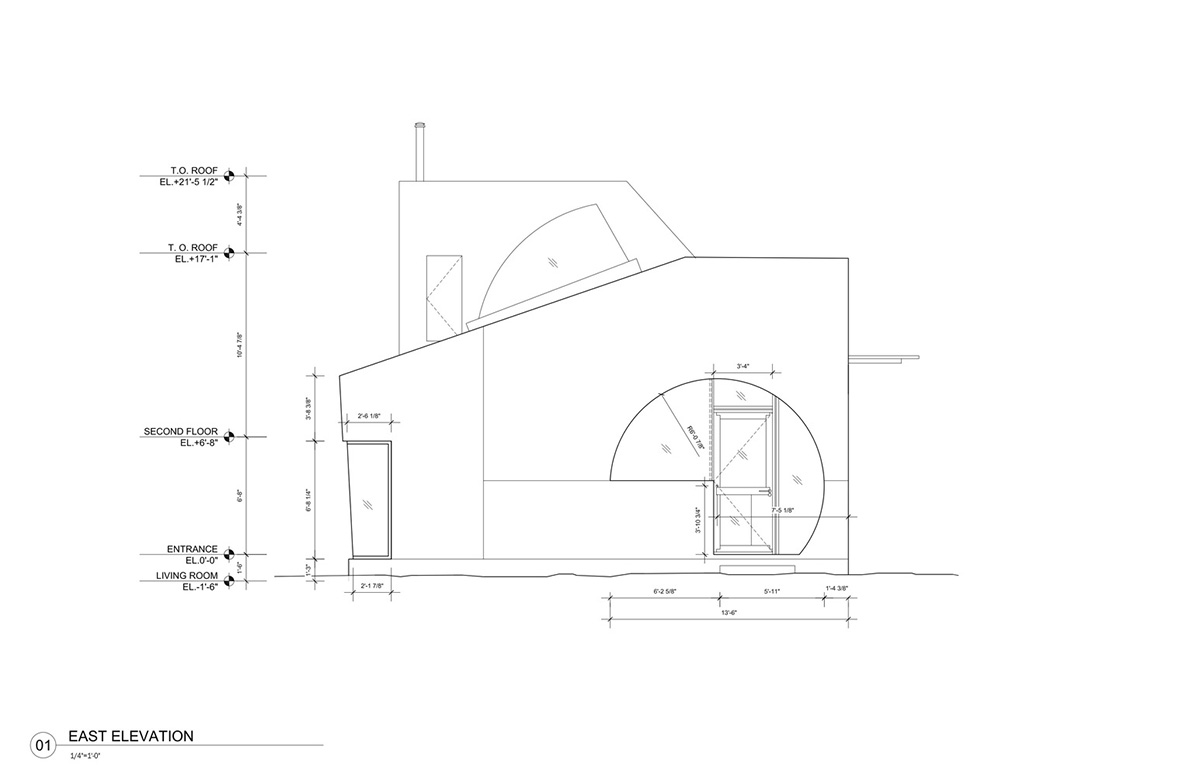
East elevation. Image © Steven Holl Architects
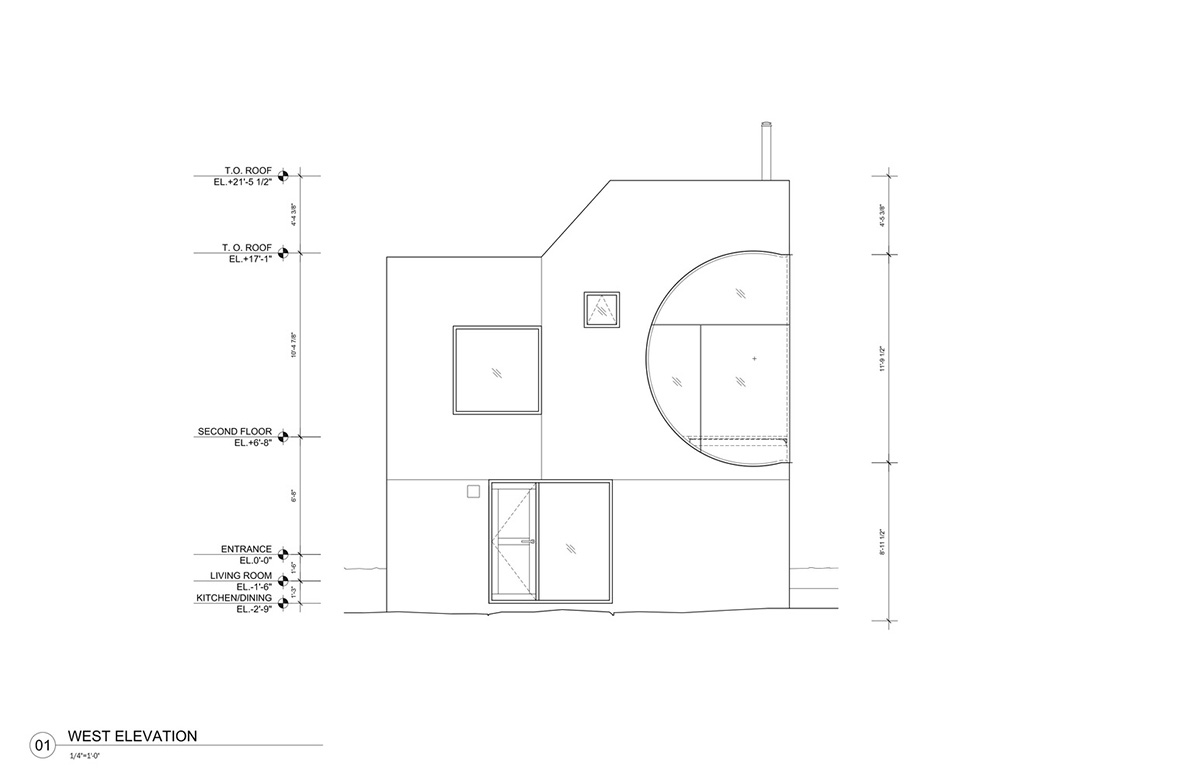
West elevation. Image © Steven Holl Architects

North elevation. Image © Steven Holl Architects
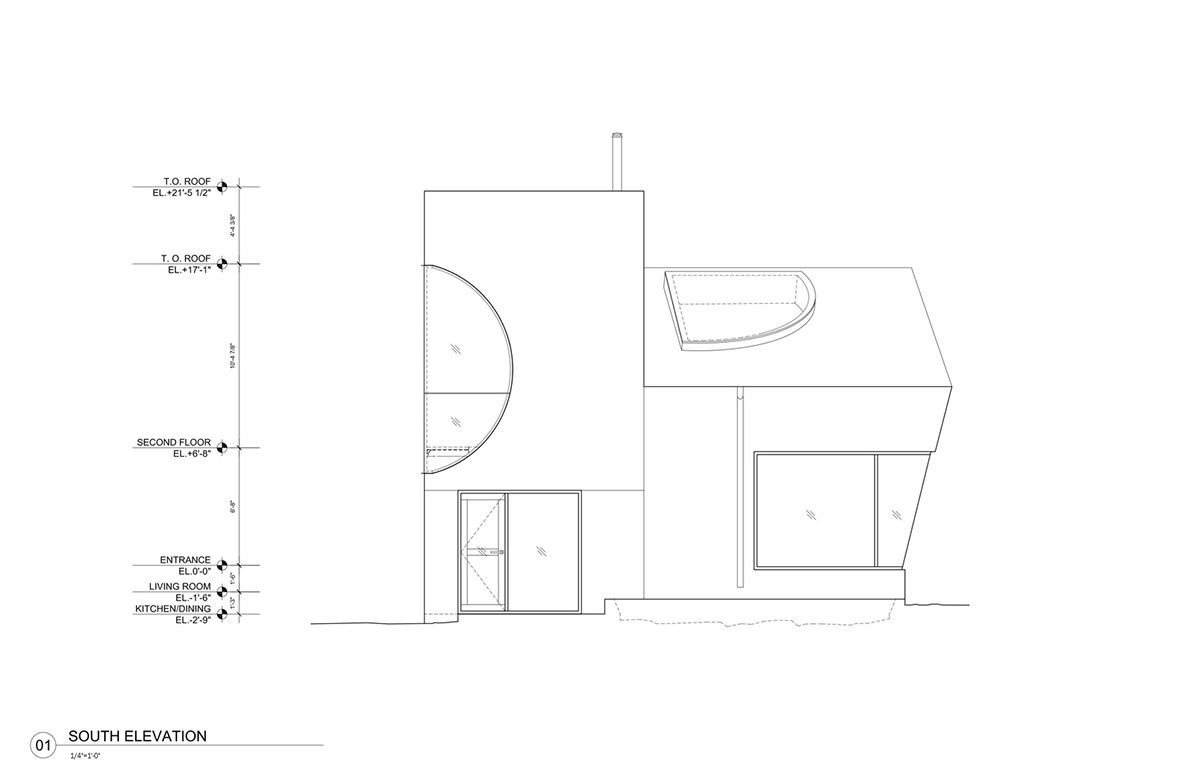
South elevation. Image © Steven Holl Architects
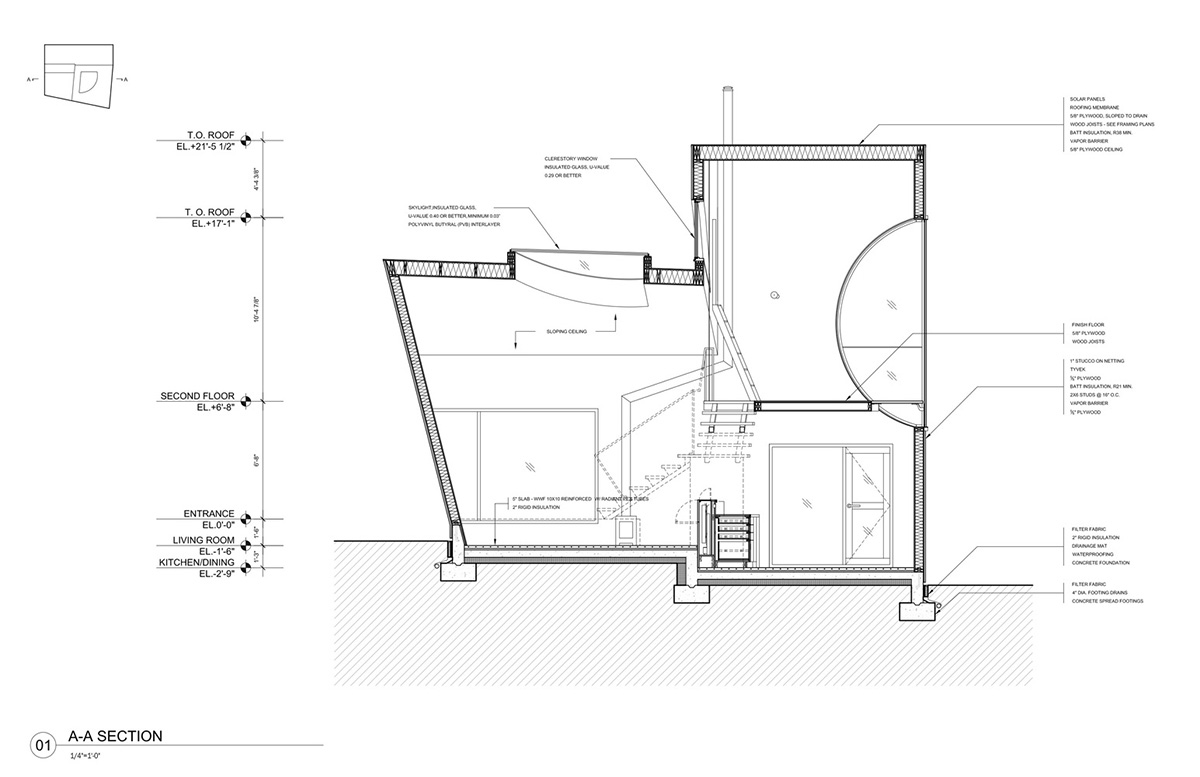
Section 1-1. Image © Steven Holl Architects
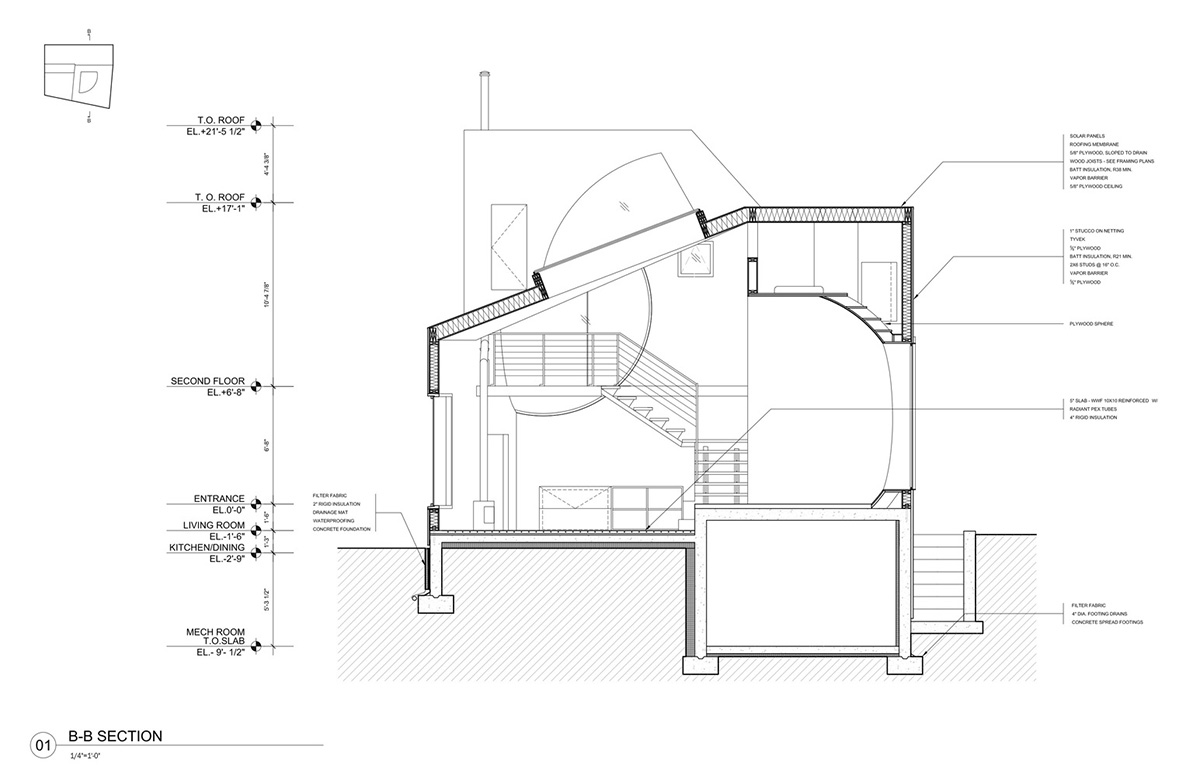
Section 1-2. Image © Steven Holl Architects
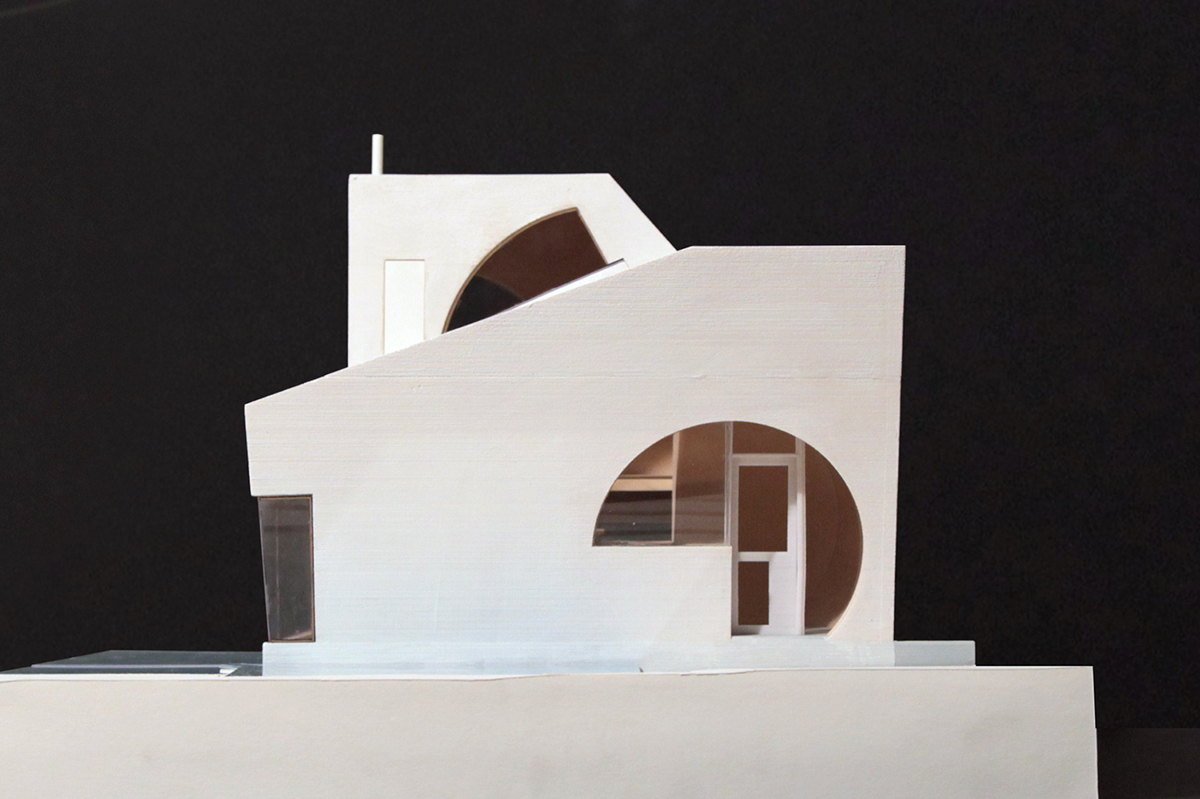
Model-1. Image © Steven Holl Architects
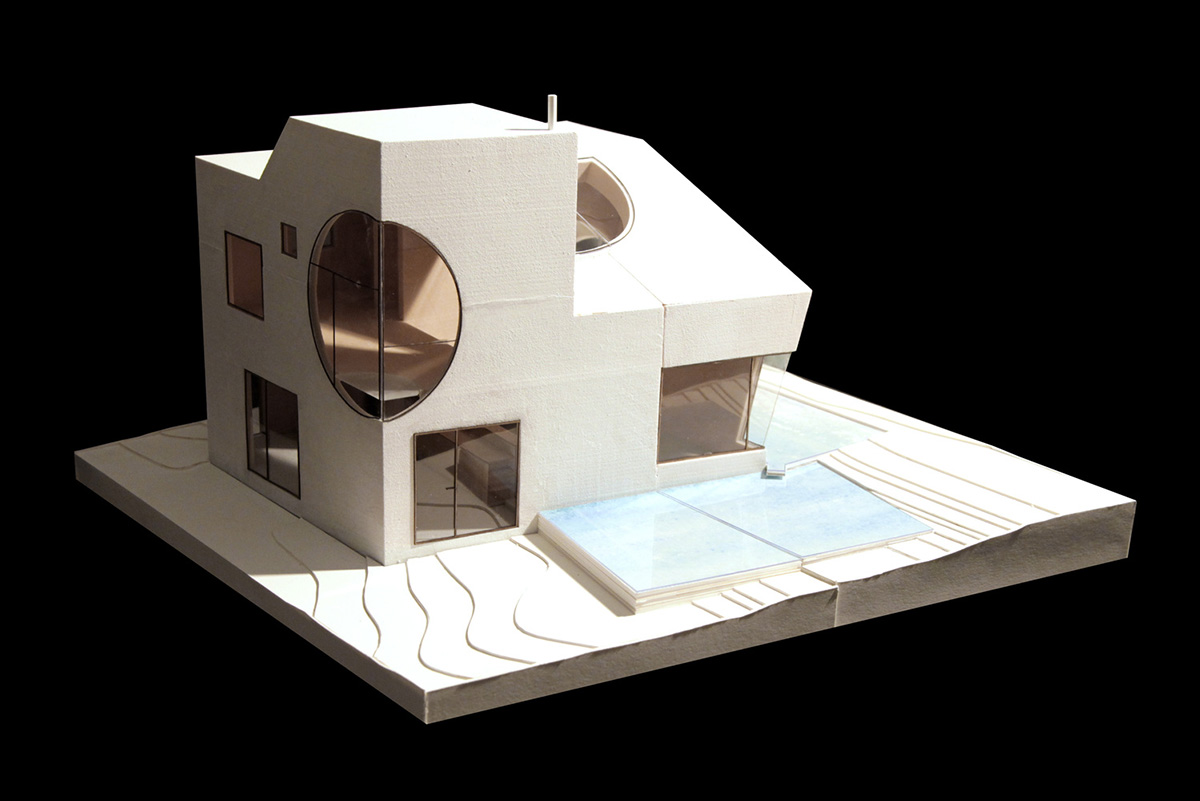
Model-2. Image © Steven Holl Architects
Top image © Iwan Baan
Project Facts
Project name: Ex of In House
Architect: Steven Holl Architects
Location: Rhinebeck, New York
Date: 2015-2016
Size: 918 ft2
Status: Completed
> via Steven Holl Architects
