Submitted by WA Contents
Mecanoo completes iPabo University of Applied Sciences in Amsterdam
Netherlands Architecture News - Oct 19, 2016 - 15:01 19147 views
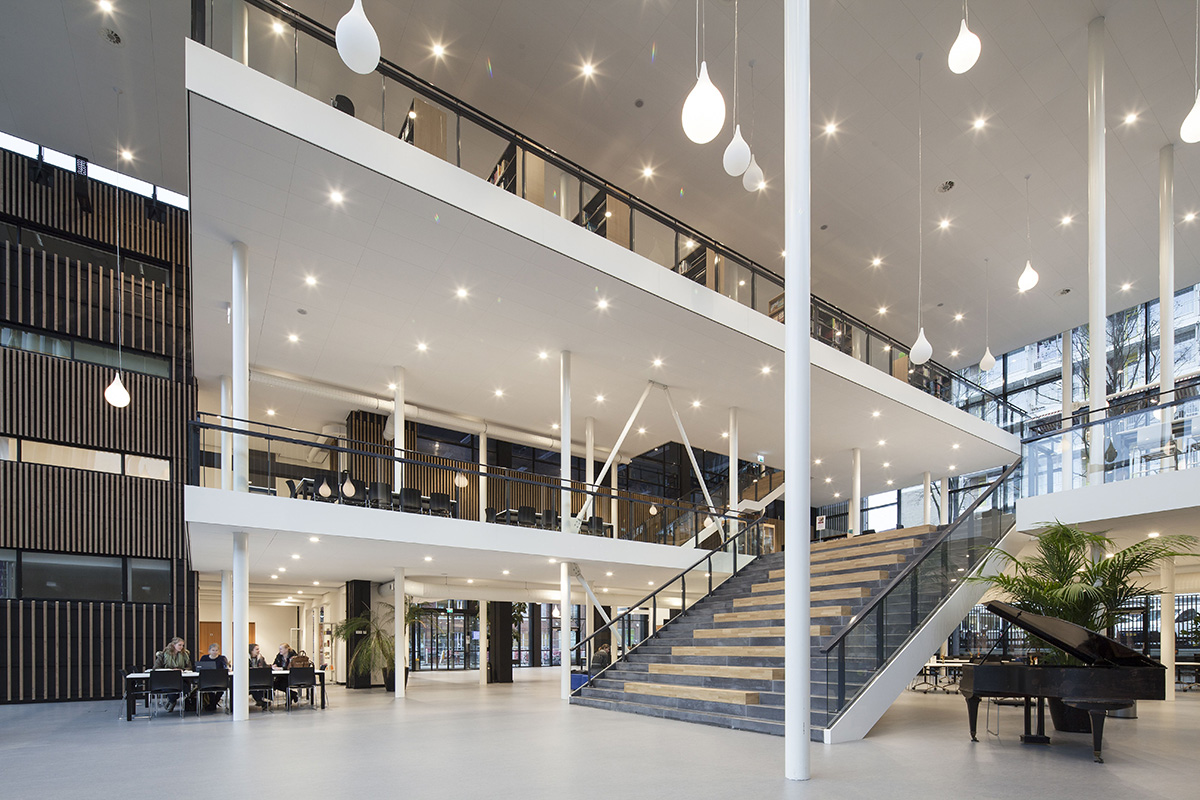
Global architecture practice Mecanoo has completed new iPabo University of Applied Sciences in Amsterdam with the overhaul of 1960s iPabo building and a new extension, needed for the substantial increase of students expected in the coming years. The adjustments and enhancements made in last few decades resulted in a fragmented building that lacked clear organisation and had limited ties to the surrounding area.
Renovation of the school coincided with iPabo’s quest for a new identity to express their independence. Mecanoo worked with the board of iPabo to realise inspirational, transparent environments where there is space to meet in a building that is part renovation, part new build.
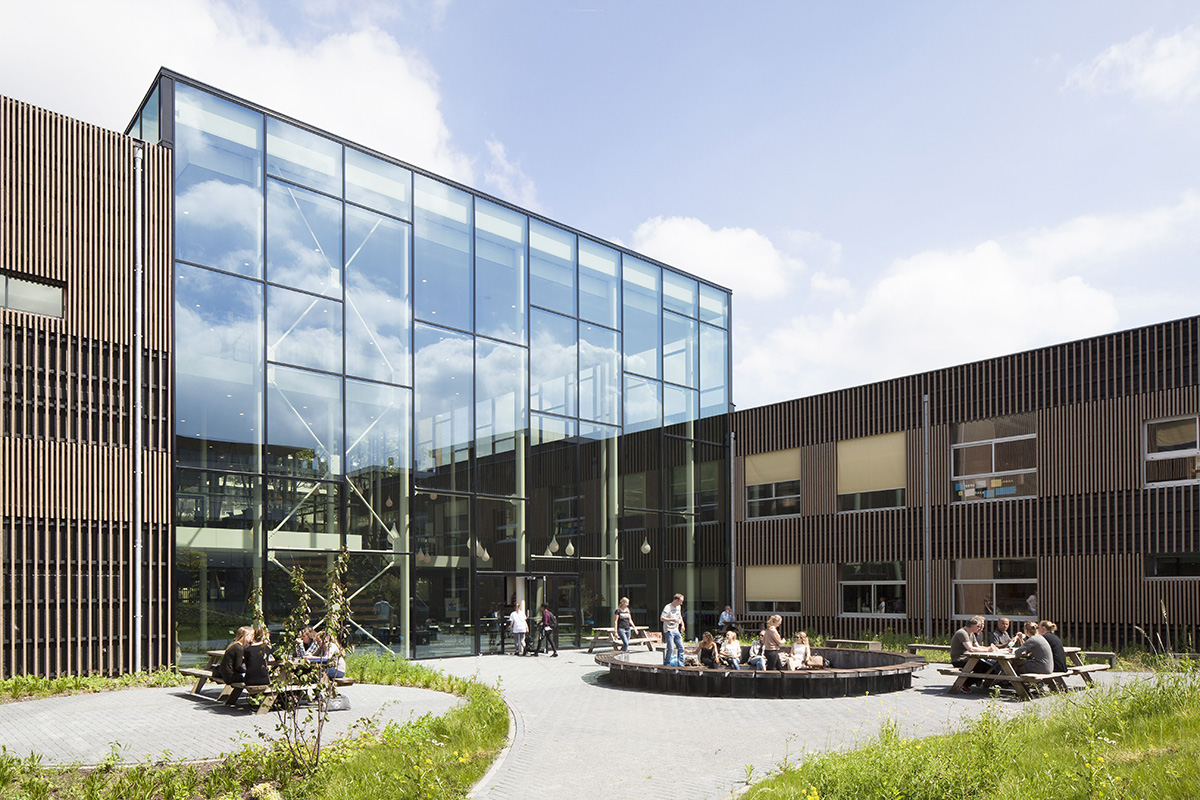
Covering 8,500 square meters for the renovation of higher education area, the building is designed according to the principle of a learning landscape and the emphasis is on the integration of three different zones: knowledge-sharing in classes and project rooms; enhanced concentration in offices and quiet areas; and social interactions in the entrance hall, restaurant and atrium.
The atmosphere is warm, comfortable and inviting – people are connected with each other and their surroundings. The renovated building encourages planned and spontaneous meetings amongst users, which occupies 960 square meters area-which is also transparent and feels safe.
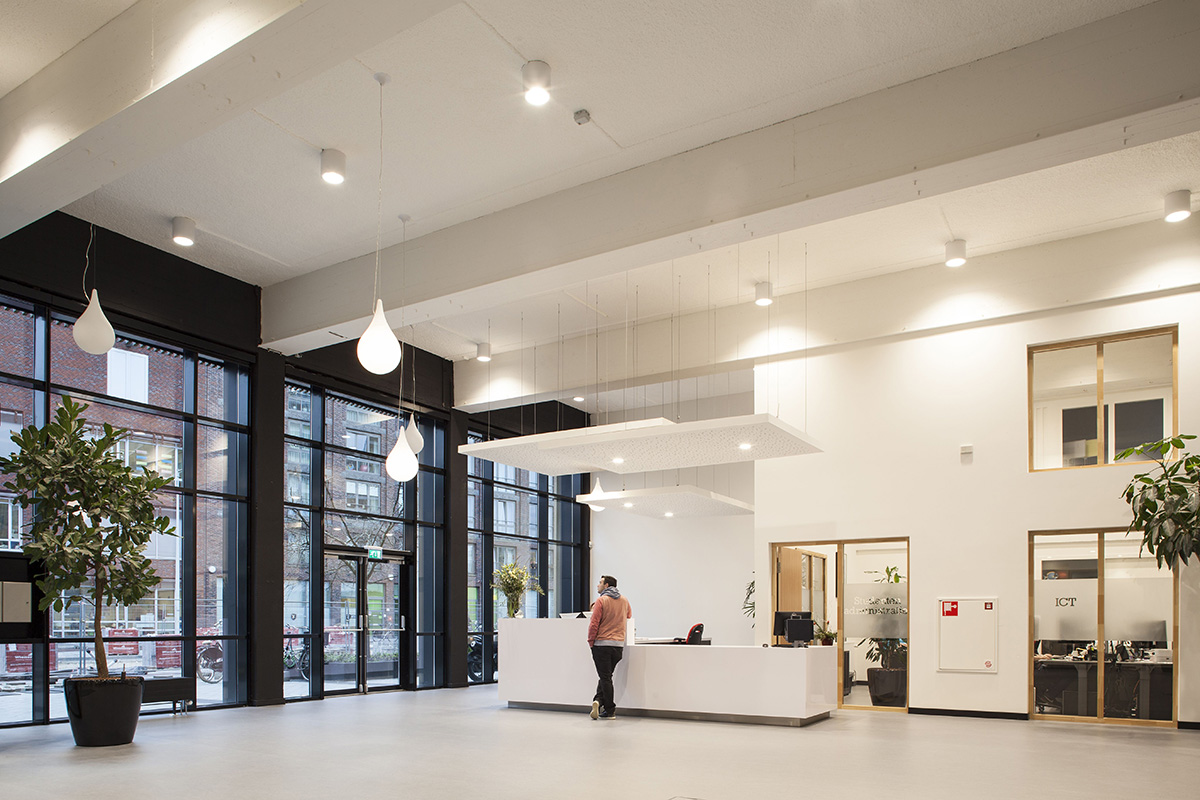
The new entrance hall, with its large glazed facade, has a strong visual connection to the neighbourhood, making the school a part of the community. The entrance hall offers views of the three-storey central atrium which connects two building wings, creating circulation routes in place of previously dead-end passageways.
An auditorium and restaurant are located on the ground floor of the atrium. Freely cantilevered above are the library and study areas.
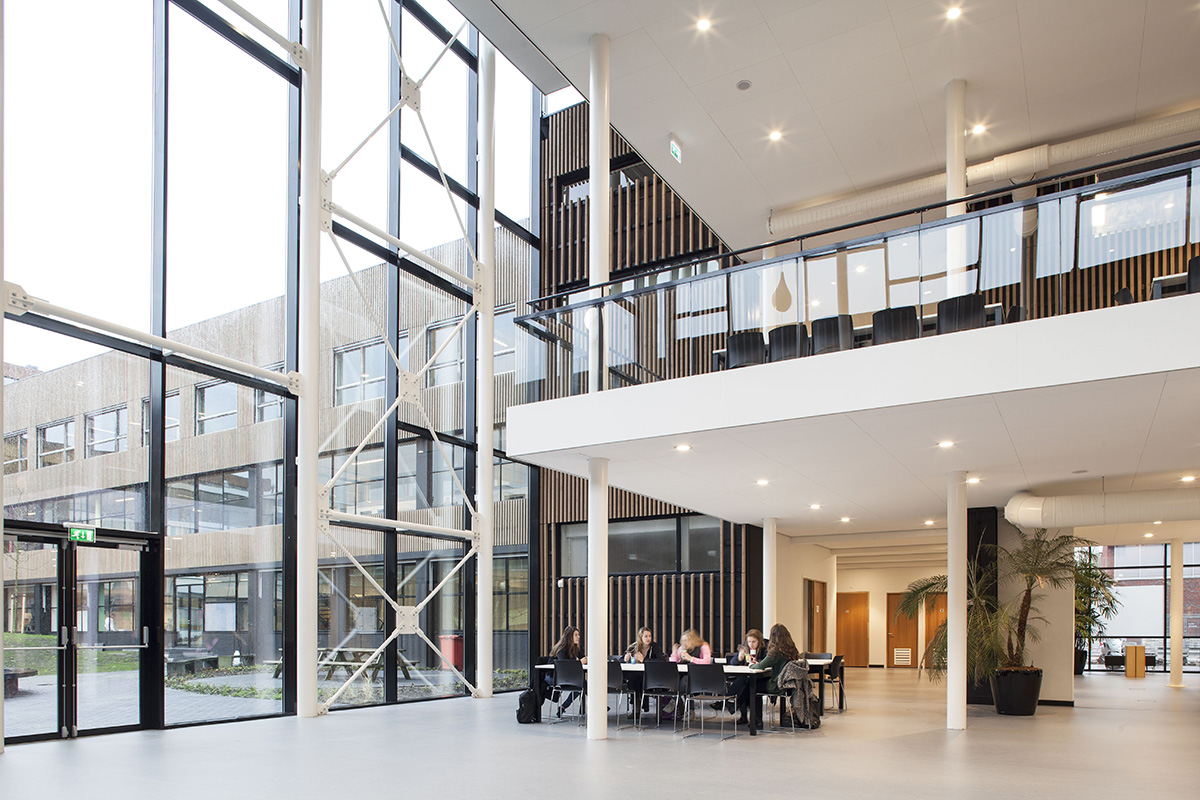
The facade consists of vertical wooden slats mounted on a black surface, providing an interesting visual unity between existing and new build parts. The atrium borders a patio on one side and an educational courtyard on the other. Large quantities of daylight filter through the glazed facade, blurring the difference between inside and outside.
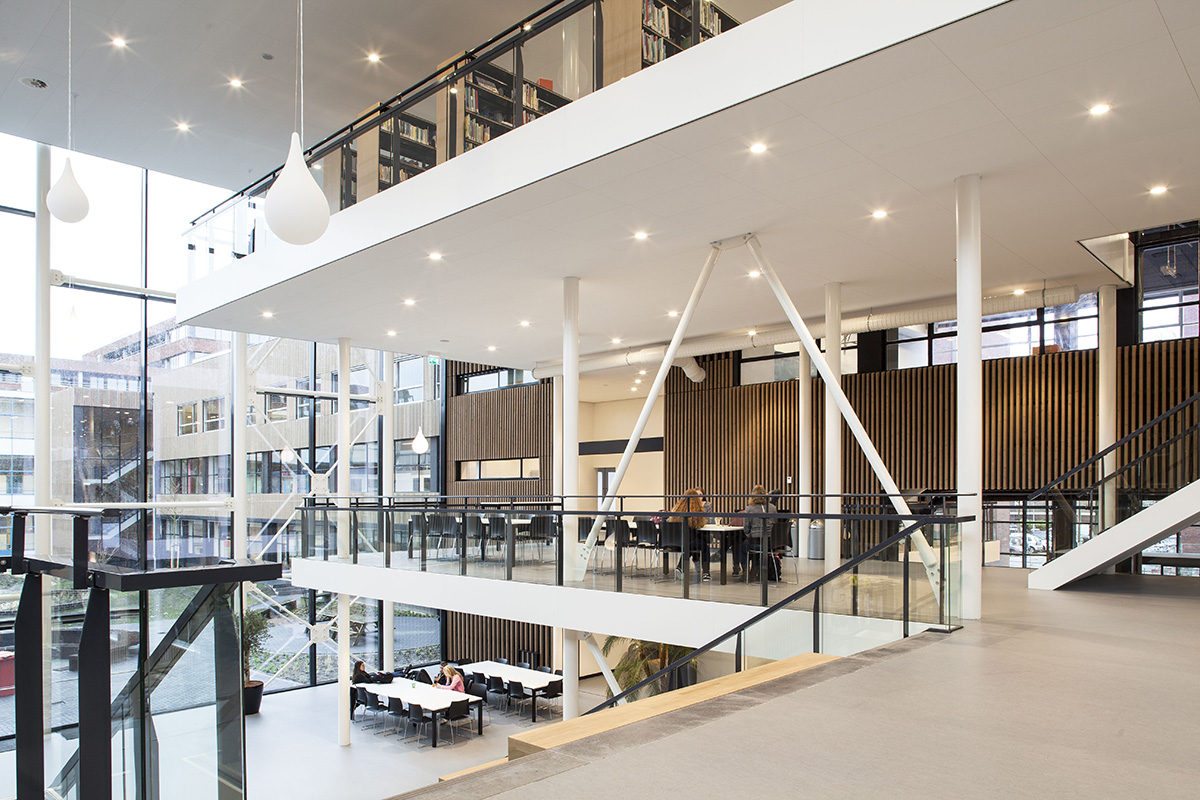
To reinforce this experience, the wooden slats of the facade continue inside. Natural and easy-to-maintain materials such as wood, glass and aluminium create a pleasant interior with a human touch. Combining renovation and new build gives iPabo a clear identity, befitting a college that educates the teachers of tomorrow.
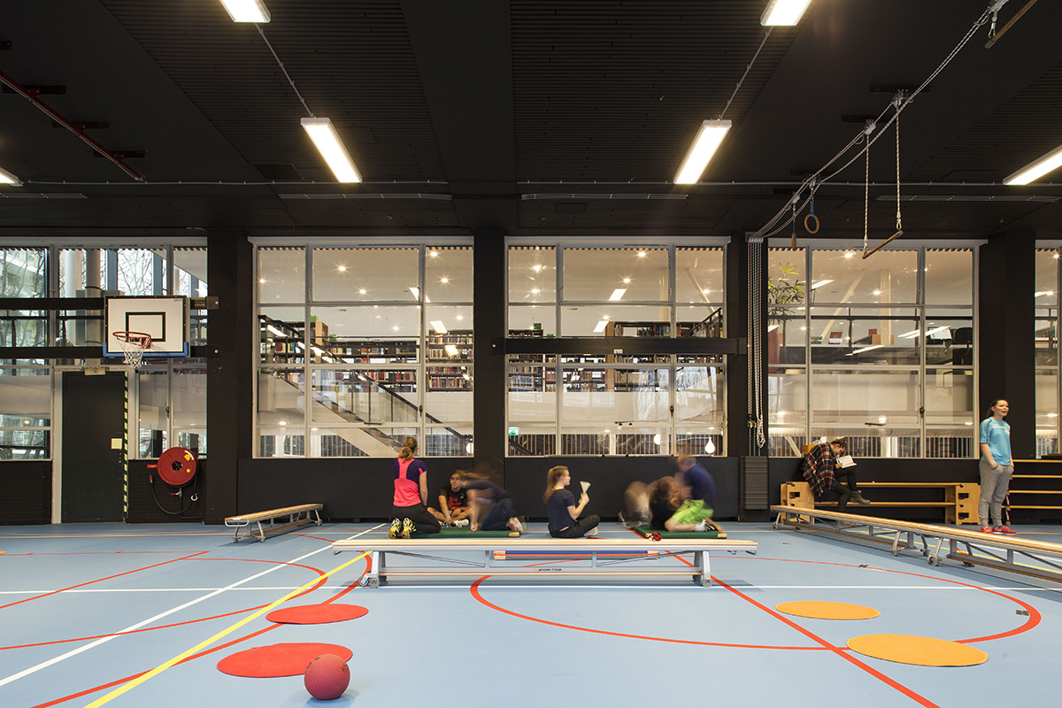
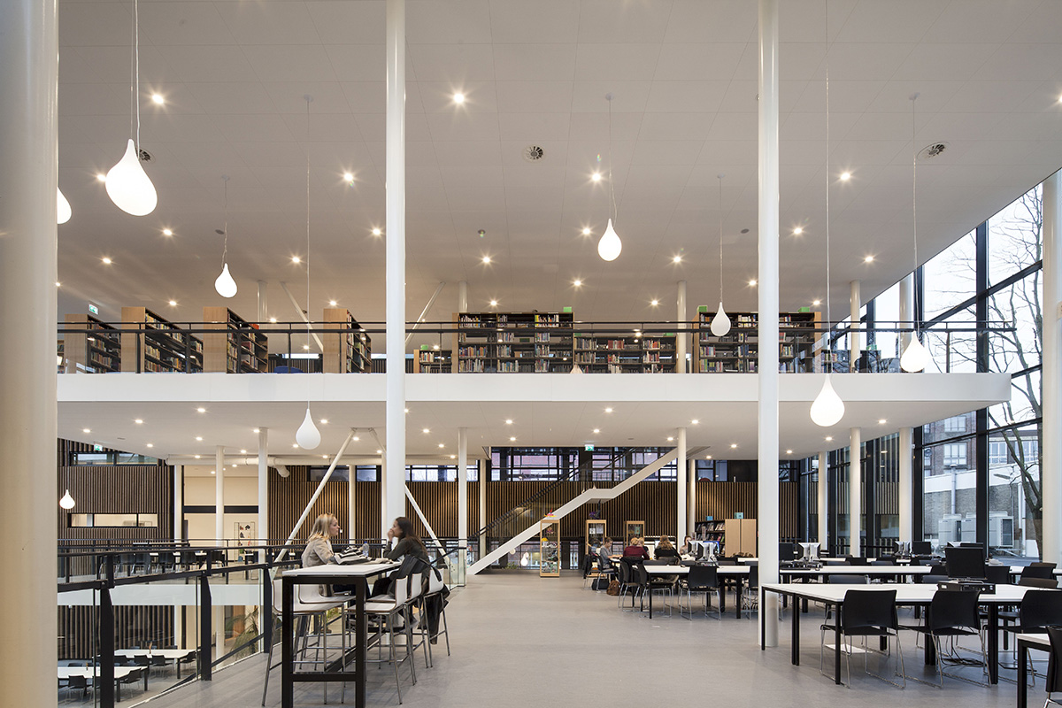
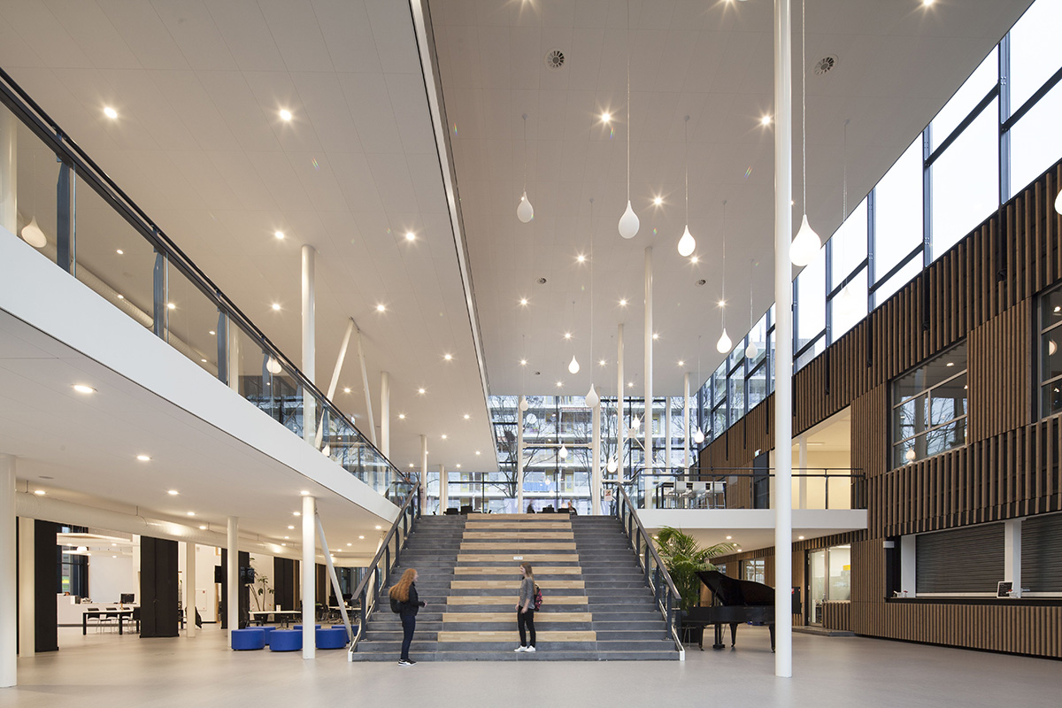
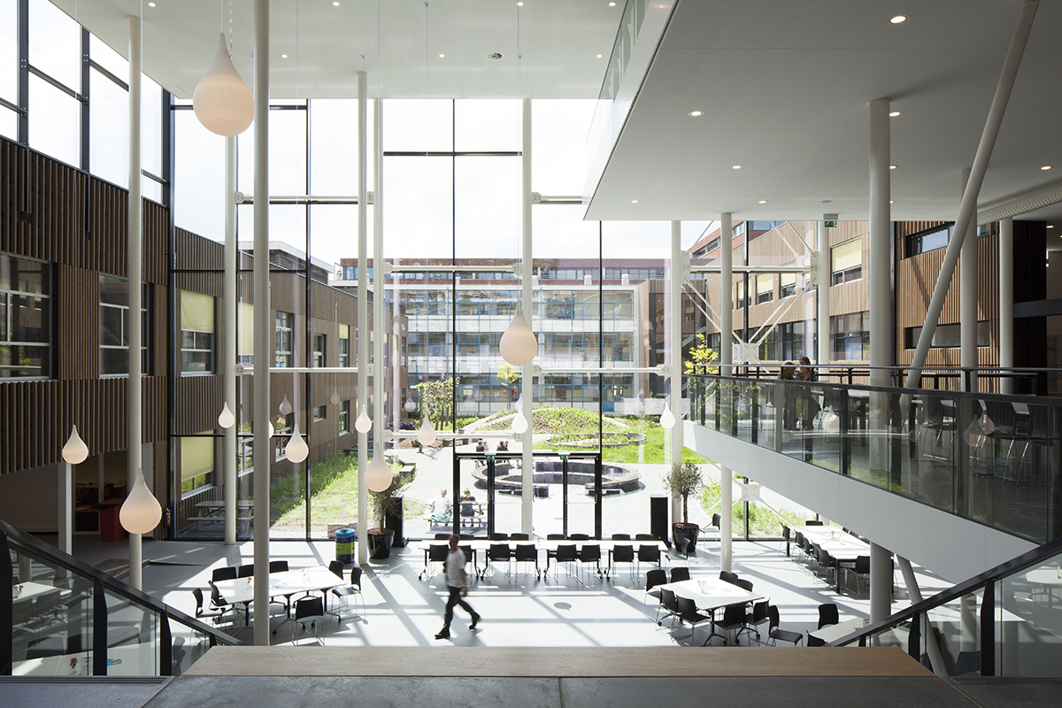
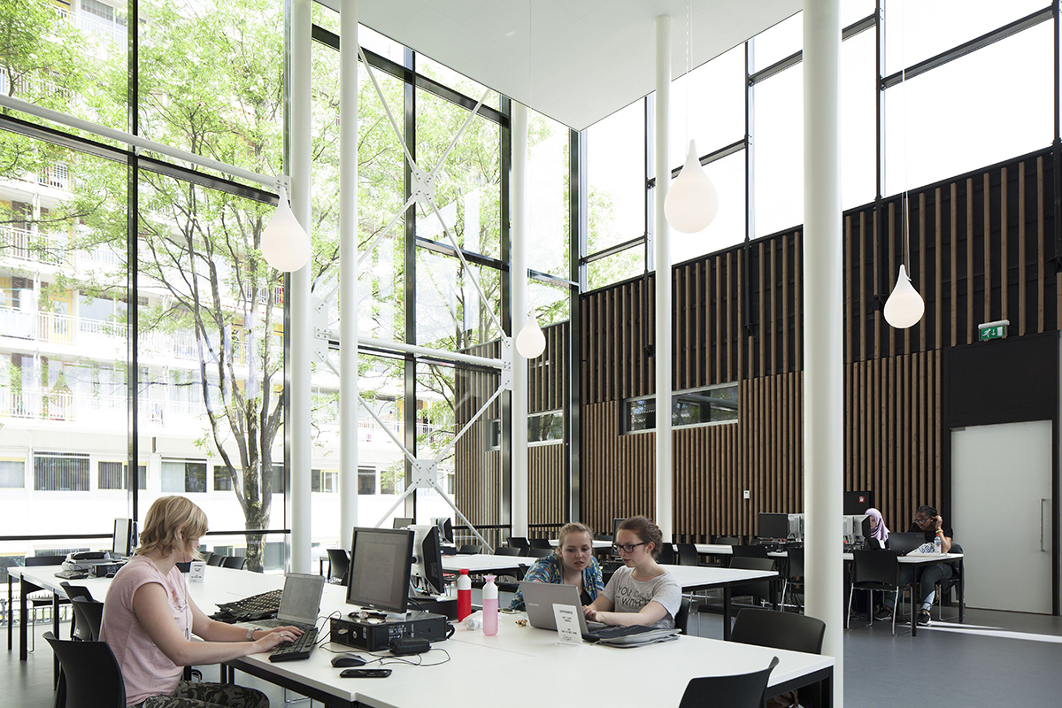
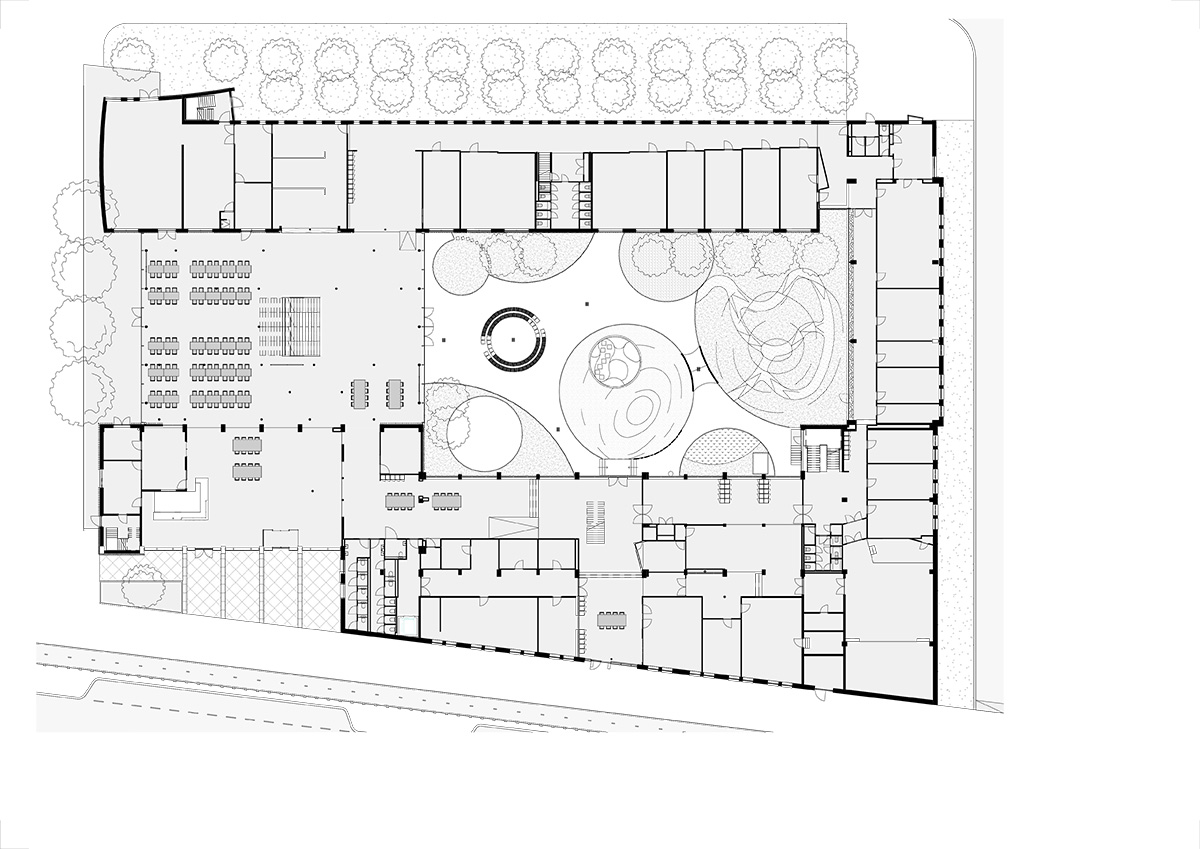
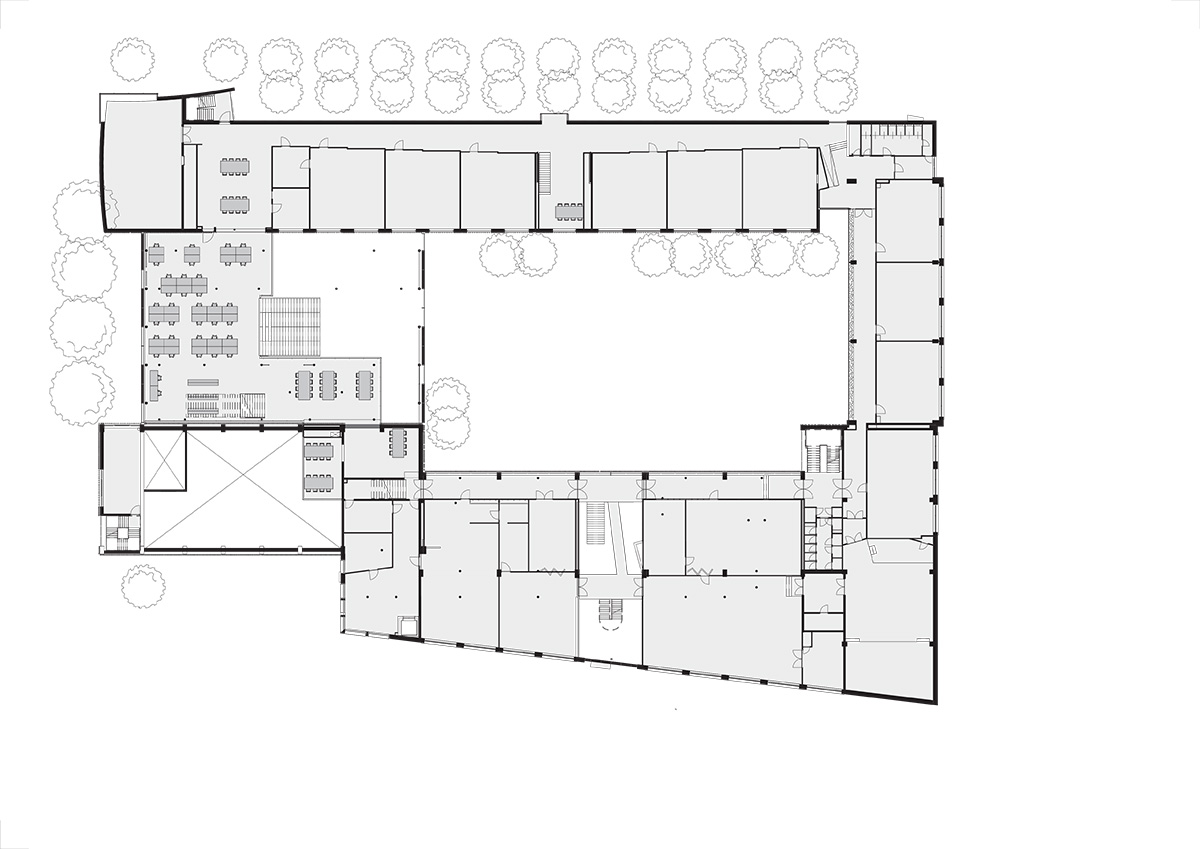
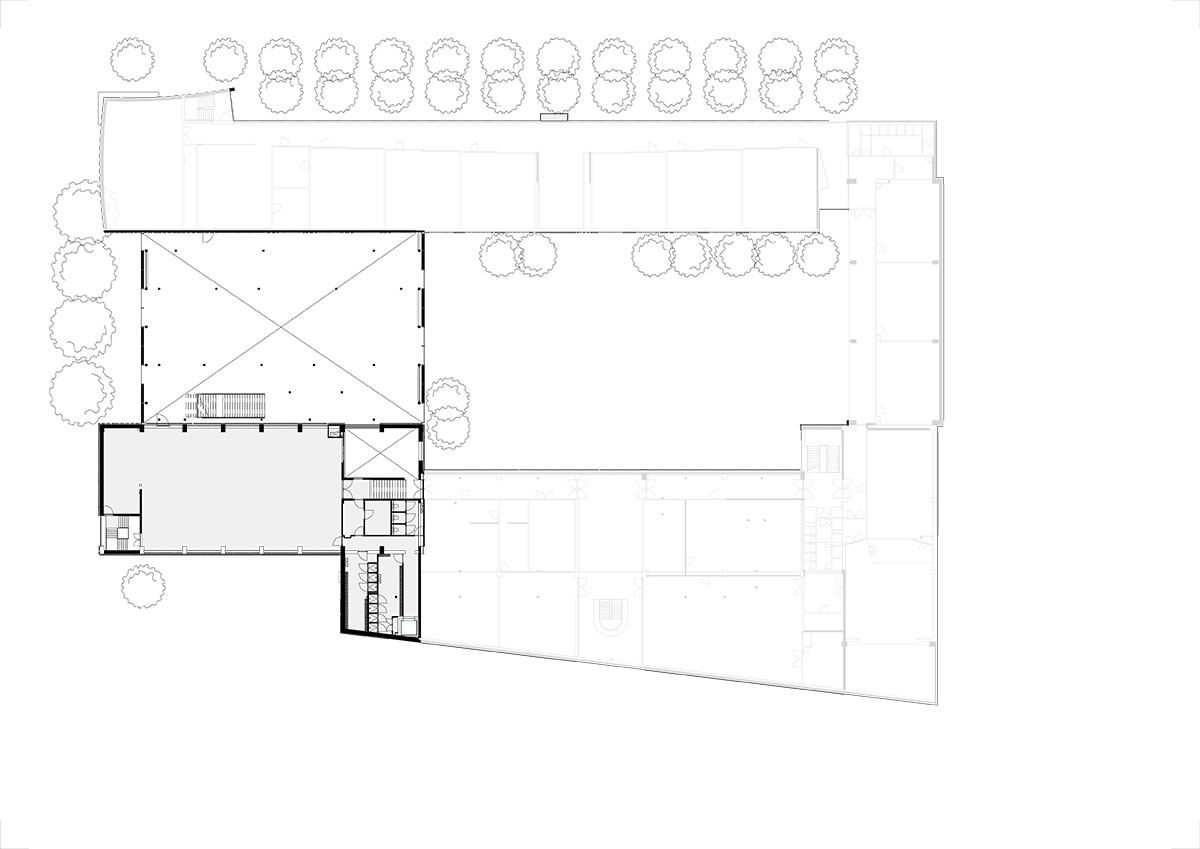

Project Facts
Architect: Mecanoo
Location: Amsterdam
Design: 2013-2014
Realisation: 2015
Client: College van Bestuur iPabo, Amsterdam
Size: 8,500m2 higher education renovation/refurbishment and new extension: 960 m2
All images © Mecanoo
> via Mecanoo
