Submitted by WA Contents
Sue Architekten converts roof space of an outbuilding into a writer’s workshop in Austria
Austria Architecture News - Oct 14, 2016 - 10:33 19945 views
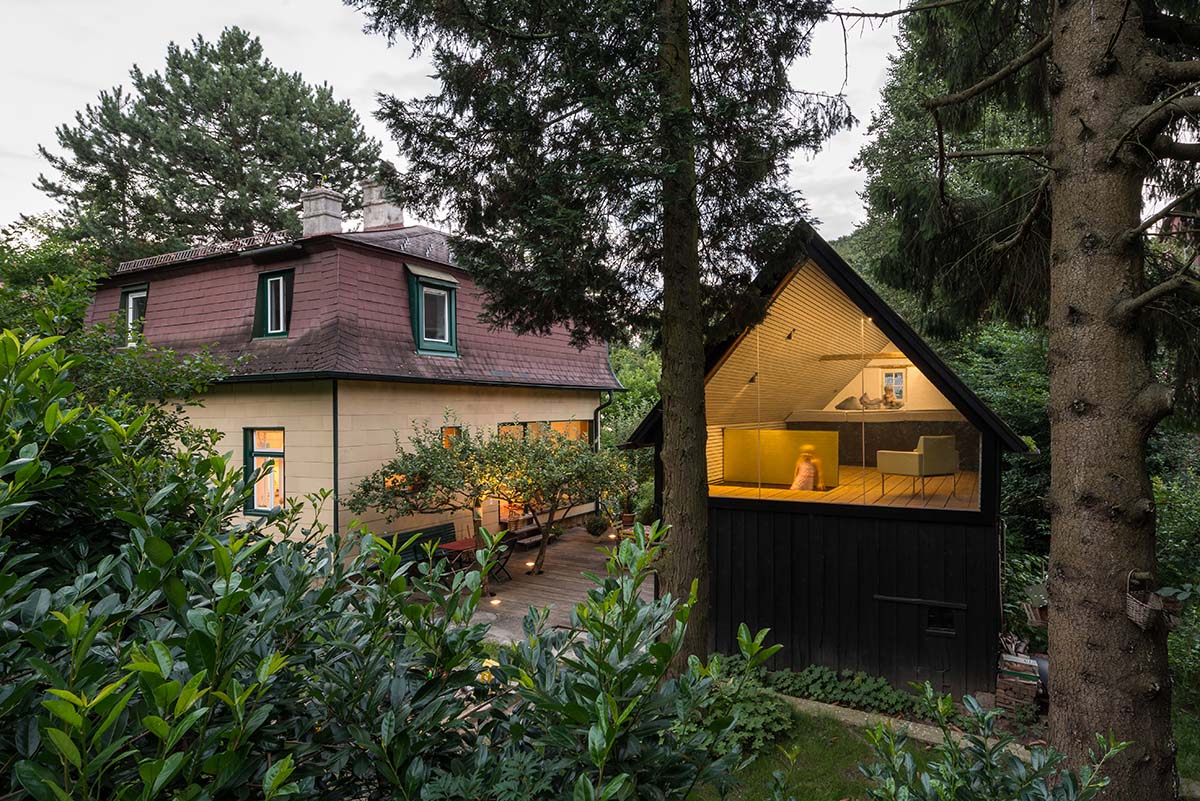
Sue Architekten has converted an old, historic outbuilding, generally situated in the shadows of the Vienna Woods Villas-into a writer's workshop space, which can also be used as a garden room for guests, and a children’s paradise. This mystic, black-coated house's attic reveals itself as a new transparent and liveable space within very much vegetation and trees.
Named Enchanted Shed, the workmen from the village wanted to tear down the black shed from 1934: draughty, weather-beaten and worm-eaten it was, they said. But Sue Architekten liked this black outbuilding of the mansard-roof house in the Vienna Woods that the studio had just renovated in a radical yet respectful manner.
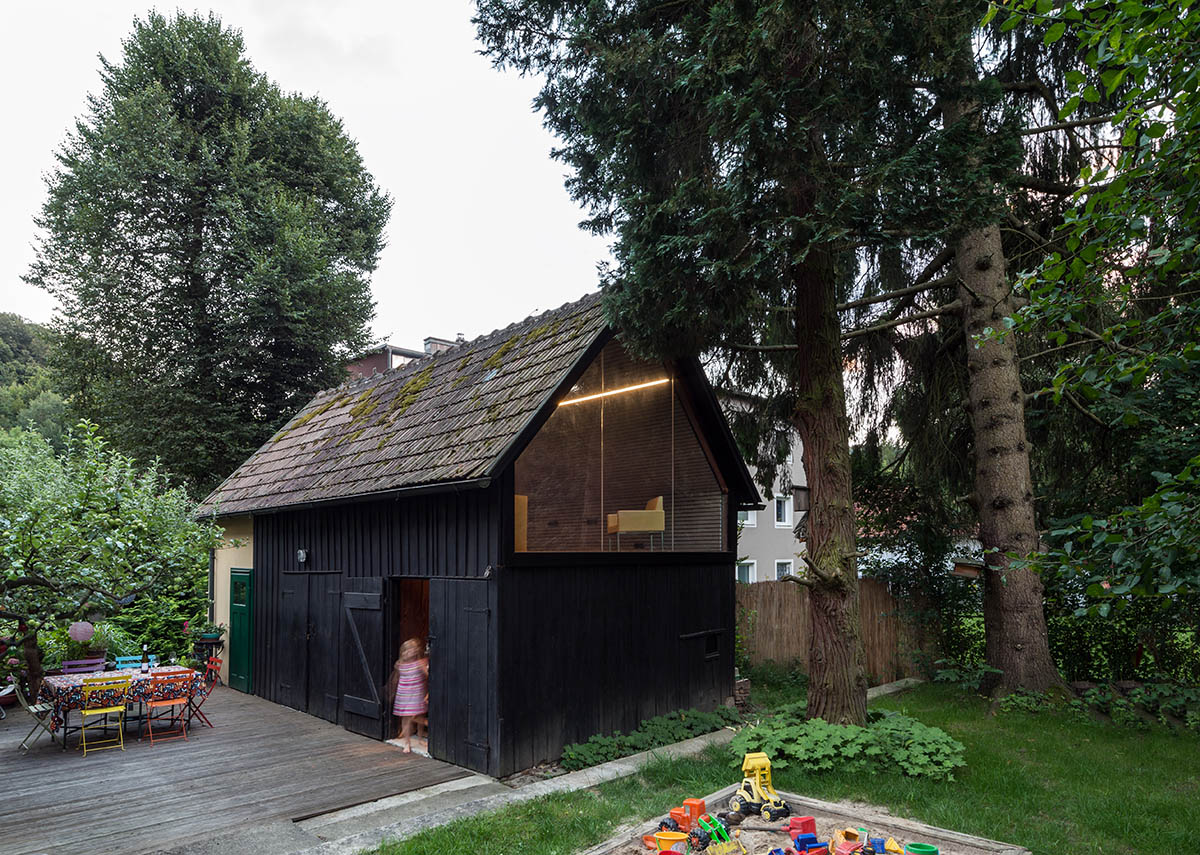
The special appeal of this project lay in the rediscovery of these old outbuildings in the shadows of the Vienna Woods villas. Back in the 1930s, few people could afford a basement, let alone a garage.
And so they built their own sheds to store wood, raise rabbits or boil laundry, which was then hung up to dry in the attic. Over the past few decades these structures have lost their original purpose, and many are falling apart.
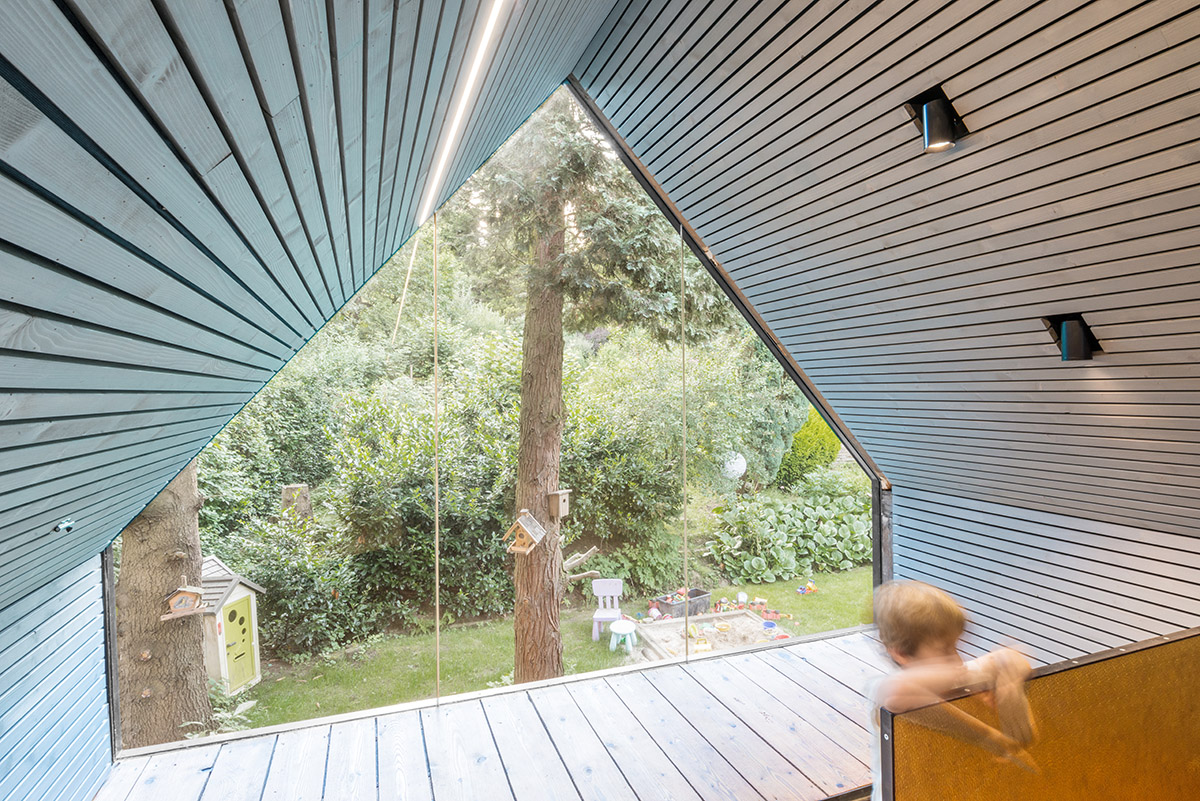
Covering a total of 30 square meters, this is a real pity space converted into small, cosy ‘hideaways’, they become affordable, magical places of retreat for families and their guests. The studio inserted a large pane of glass into the front wall of the attic floor and carefully insulated the trusses.
The walls were panelled with varnished grey fir wood, and an elevated section was upholstered so that the attic can also be used as an out- of-the-ordinary guest room.
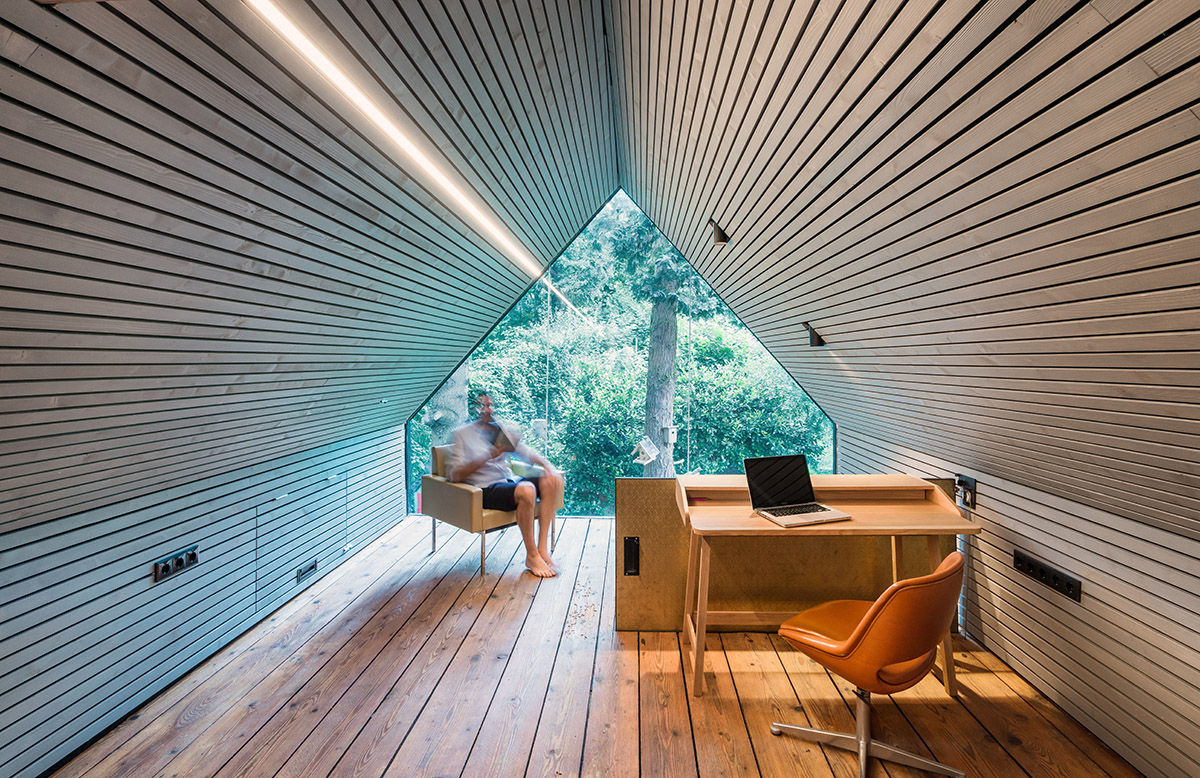
An elegant brass trapdoor closes off this enchanted place, from where you can watch the squirrels play in the treetops. The ground floor is still used for storing garden tools, the lawn mower and fruit crates, while upstairs it is snug and comfortable.
This tiny interior space is only furnished with a chair, working table, and guest chair which becomes certainly enough for a working space for writer or anyone.
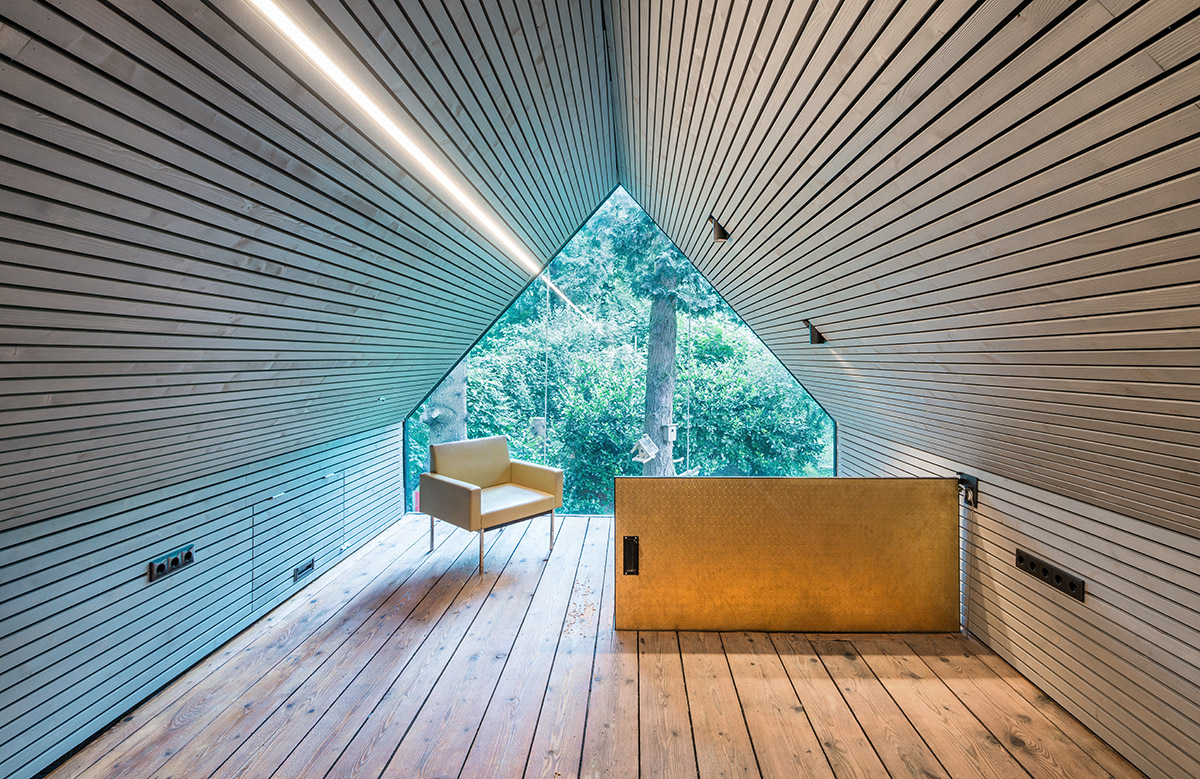
Spotlights illuminate the brass in the evening, creating a warm light – even in freezing winter when the unheated room is used for cooling down after a sauna session.
Ventilation of the attic is provided through an already existing window and small air vents installed along the sides. Architects didn’t touch the roof, though. It is full of moss. And they like that.
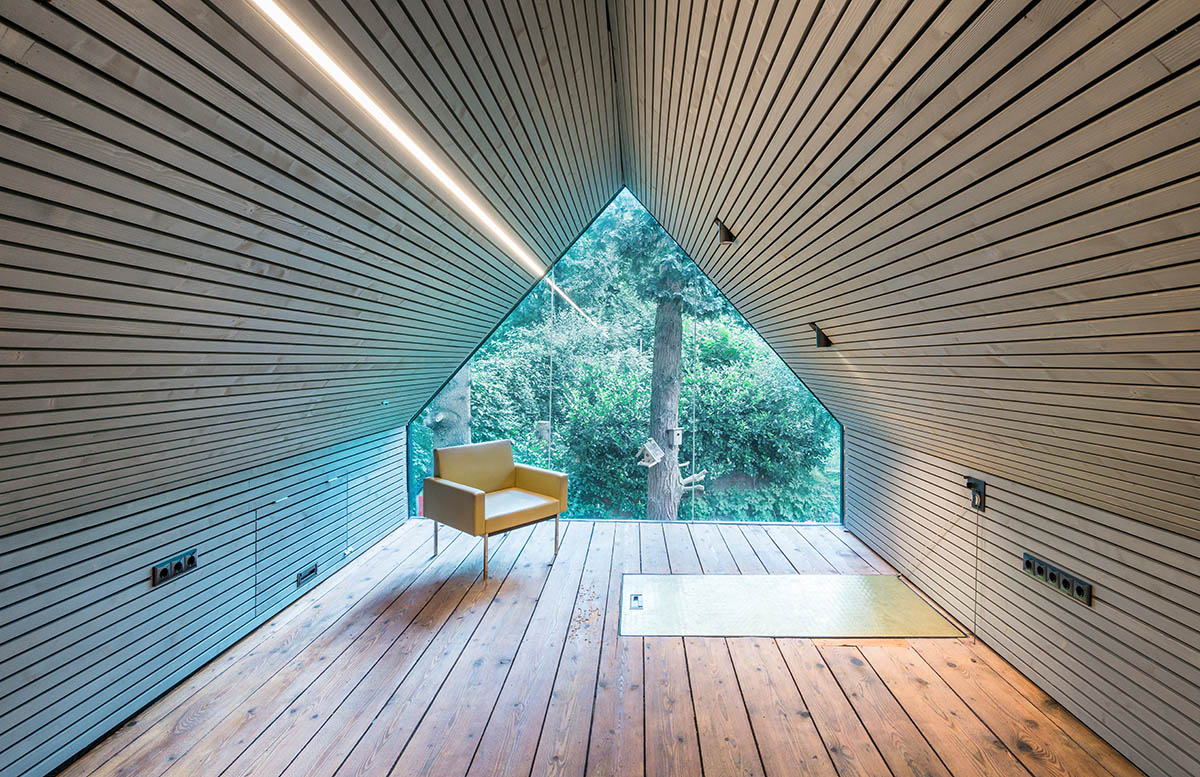
The interior of the roos space is fully covered with wood that gives a sense of historic house but shows that a modern touch with minimal intervention. The triangular window looks at fully-green garden, creating a fresh air, visually- relaxation feeling for the writer.
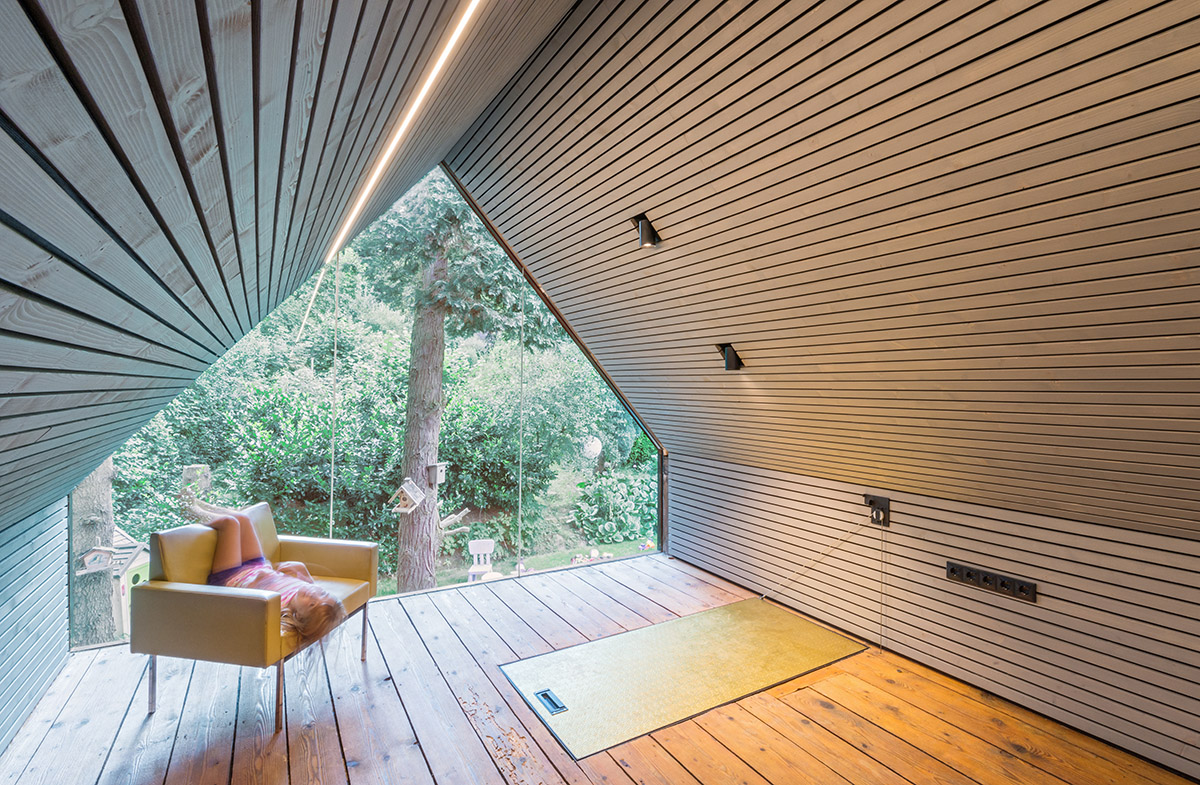
The space is divided by a minimal panel that can also be a separative element for working desk and divides the space into two. But, when the panel is closed down, the interior area becomes much more larger and provides flexibility to move in. When you open up the panel, you reach the ground floor.
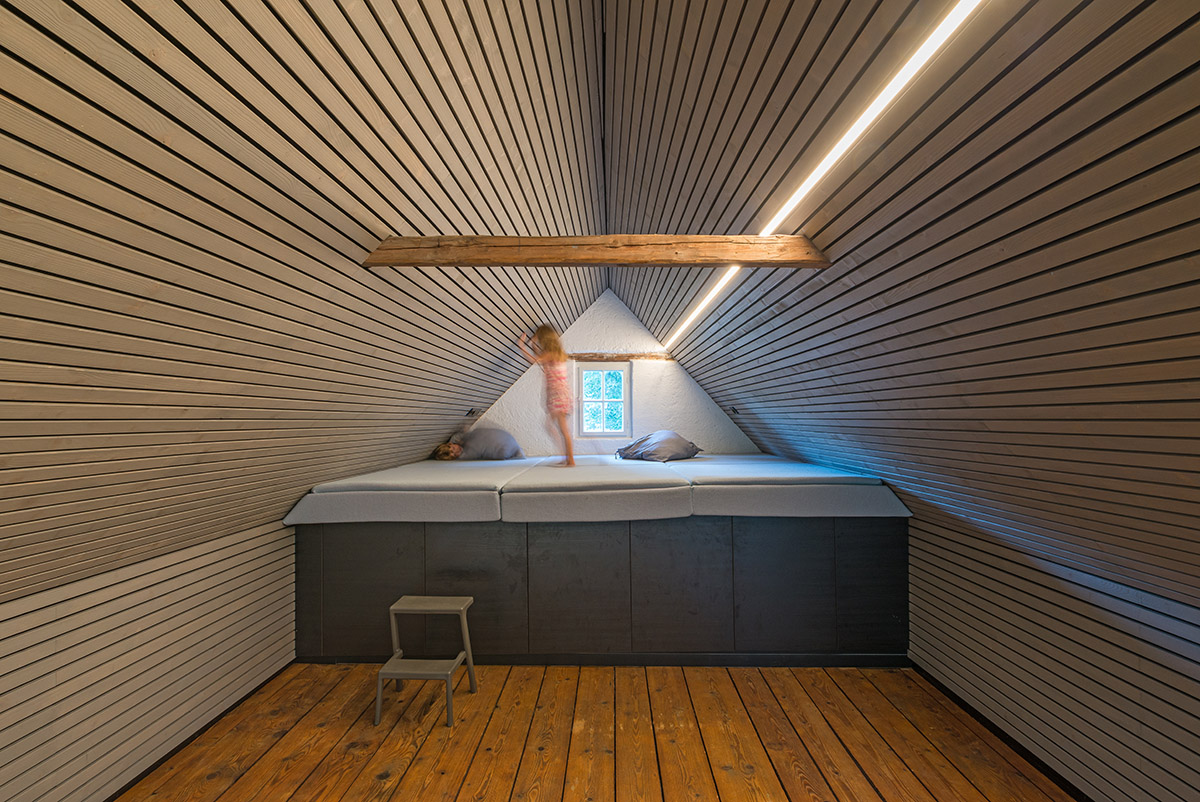
There is a smaller space for children elevated from the floor -but this space is not furnished with children's toys, fixtures and equipments yet. A small window will be enough for children's world to feel themselves more safe, intimate and playful.
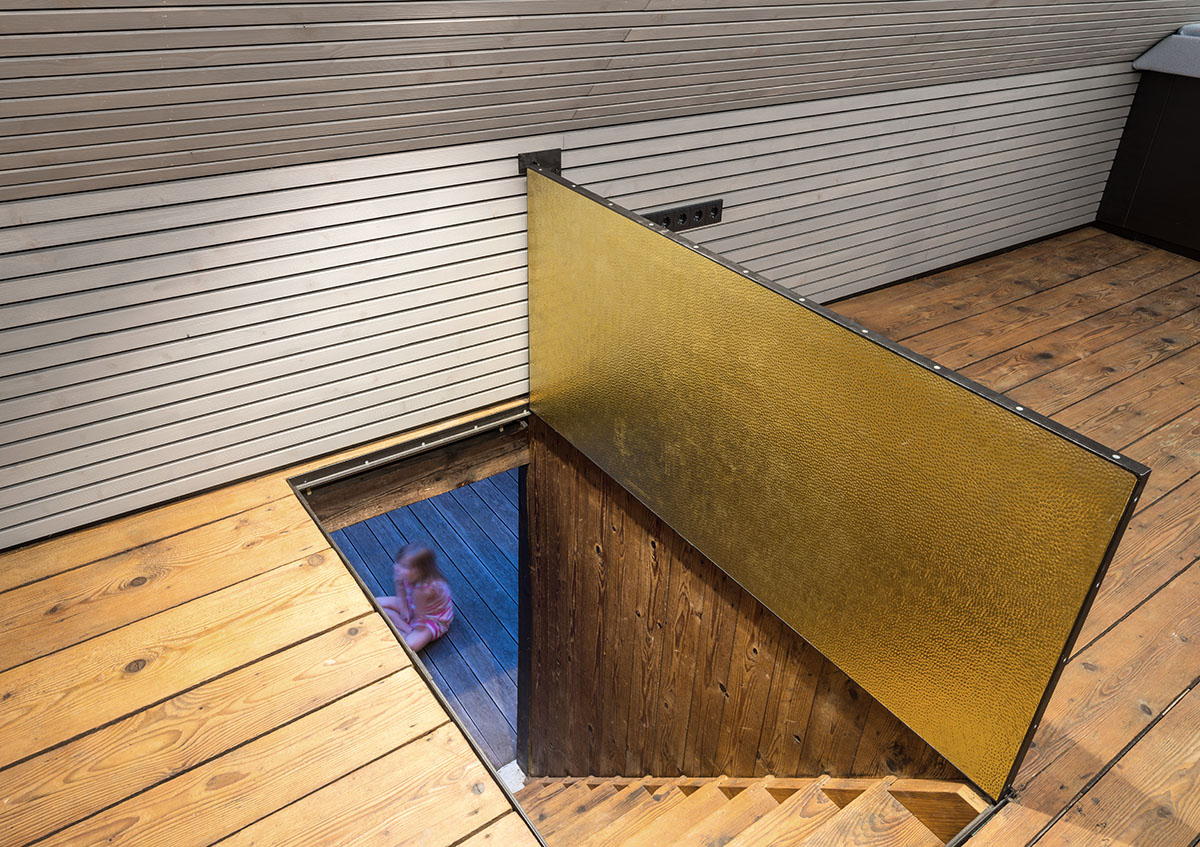
Going down from the stairs hidden under the panel.
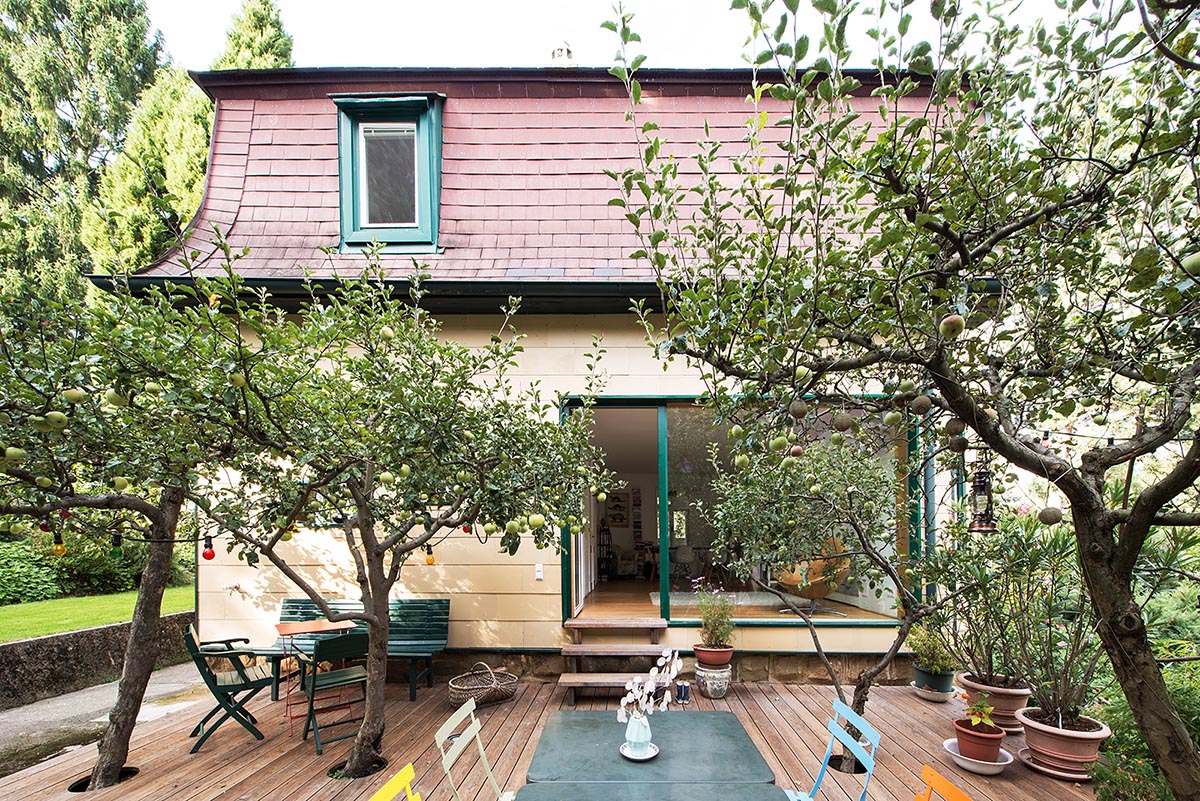
Existing owner's private house in the same garden
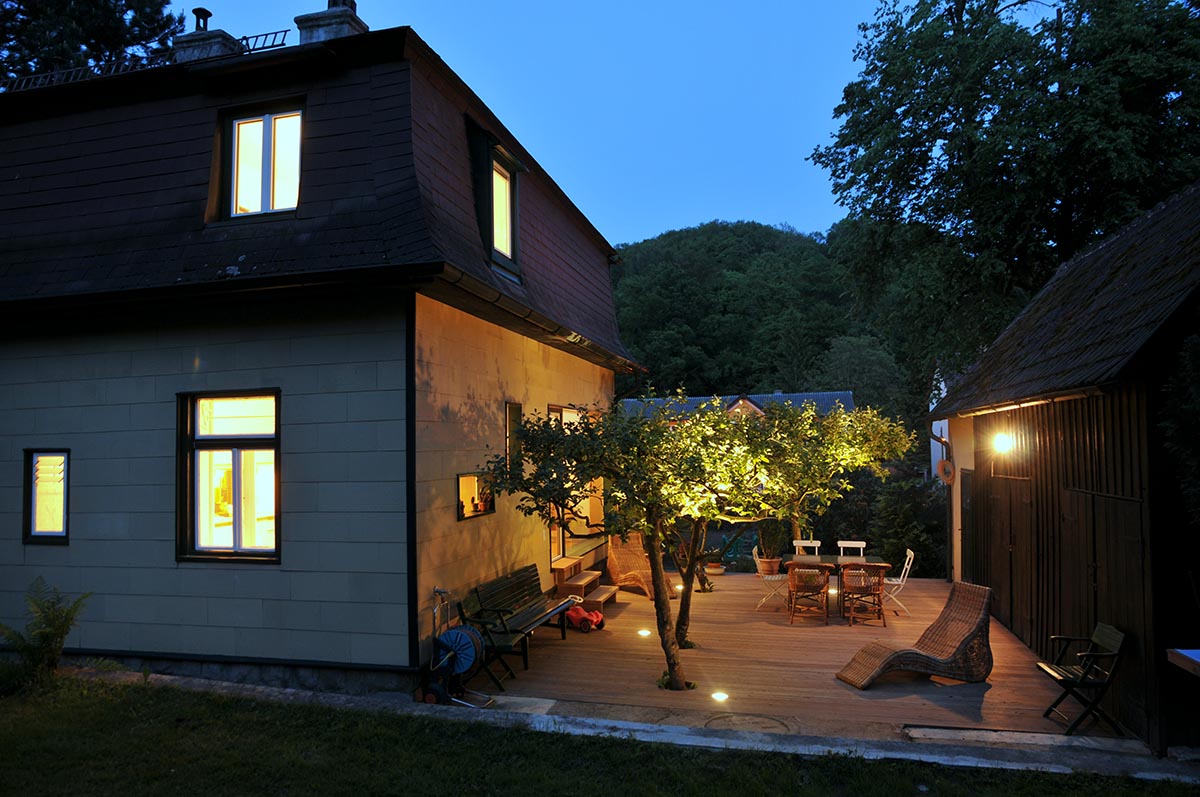
The terrace with minimal garden fixtures between renovated outbuilding and the existing private house
Project Facts
Architect: Sue Architekten
Project name: The Enchanted Shed
Location: Wienerwald, Eichgraben, Austria
Client: Private
Planning: January 2015 – June 2015
Construction time: July 2015 – May 2016
Team: Anna Ladurner
Floor area: 30m2
All images © Andreas Buchberger
> via Sue Architekten
