Submitted by WA Contents
ZAO/Standardarchitecture converts local buildings into a Children’s Library with add-on structures
China Architecture News - Oct 12, 2016 - 12:23 23933 views

Hutong Children’s Library and Art Centre designed by ZAO/standardarchitecture is conceived as a great example of local transformation with add-on modern structures, which has been awarded with Aga Khan Award For Architecture for 2014-2016 Cycle.
The Hutong Children’s Library and Art Centre is located within the hutongs of Beijing which are fast disappearing. The residential compounds, with their layering of spaces and multiple courtyards, are often viewed as messy and insalubrious – almost as slums.
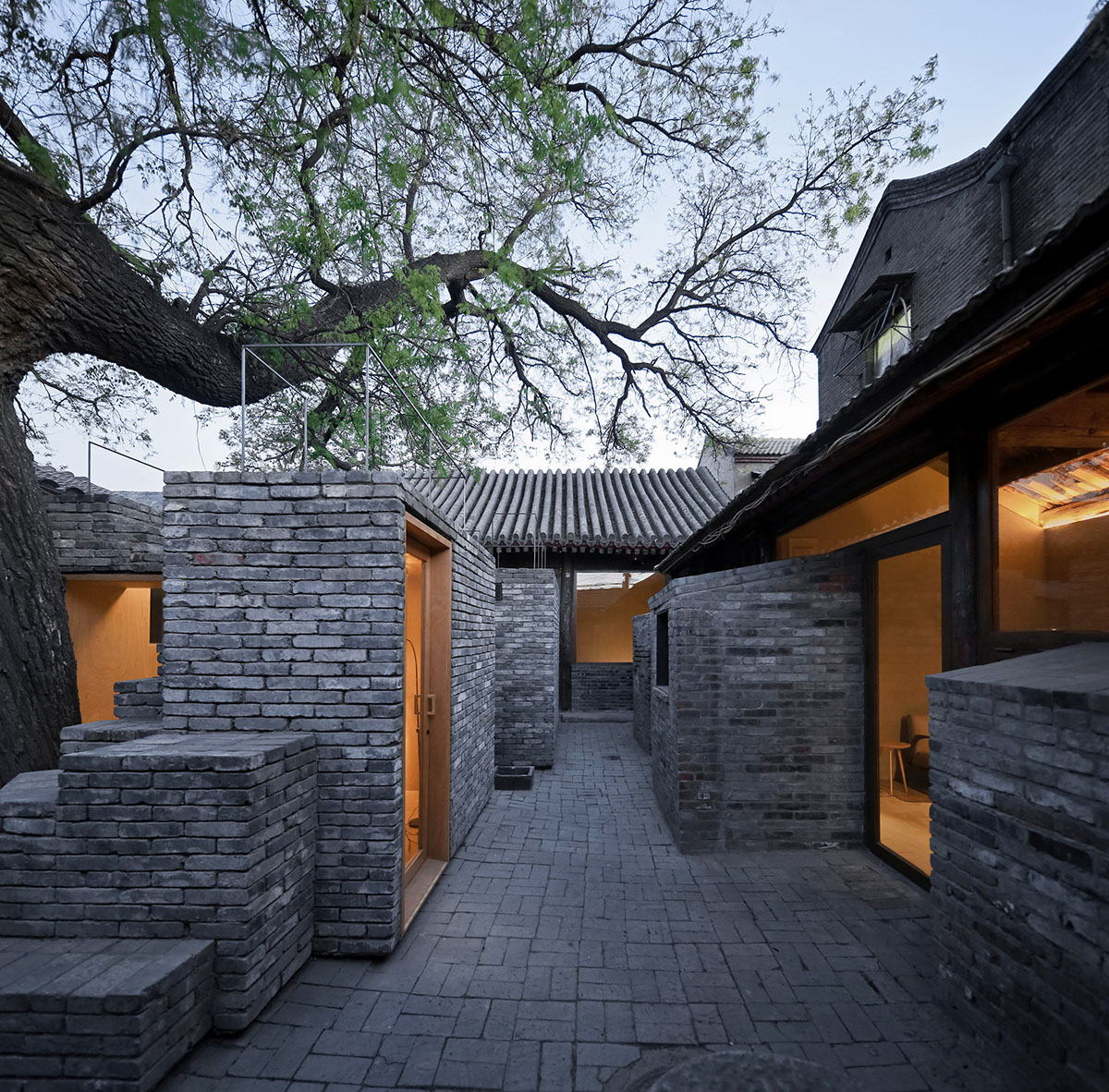
Concrete with Chinese ink, recycled grey brick and warm plywood were chosen to blend in seamlessly with the surrounding urban context. Image © AKTC / Su Shengliang, ZAO, standardarchitecture
''If they find a place in the modern city, it is often in sanitised form, as a tourist attraction, filled with boutiques. The attempt to find a new use for this traditional building form – one that would benefit the local community – motivated this proposal for a space that would serve both the pupils from the nearby primary school and the hutong’s remaining, mostly elderly, residents. Besides a children’s library and exhibition space, the centre hosts a local handicrafts studio and classes in painting and dance,'' says the architects.
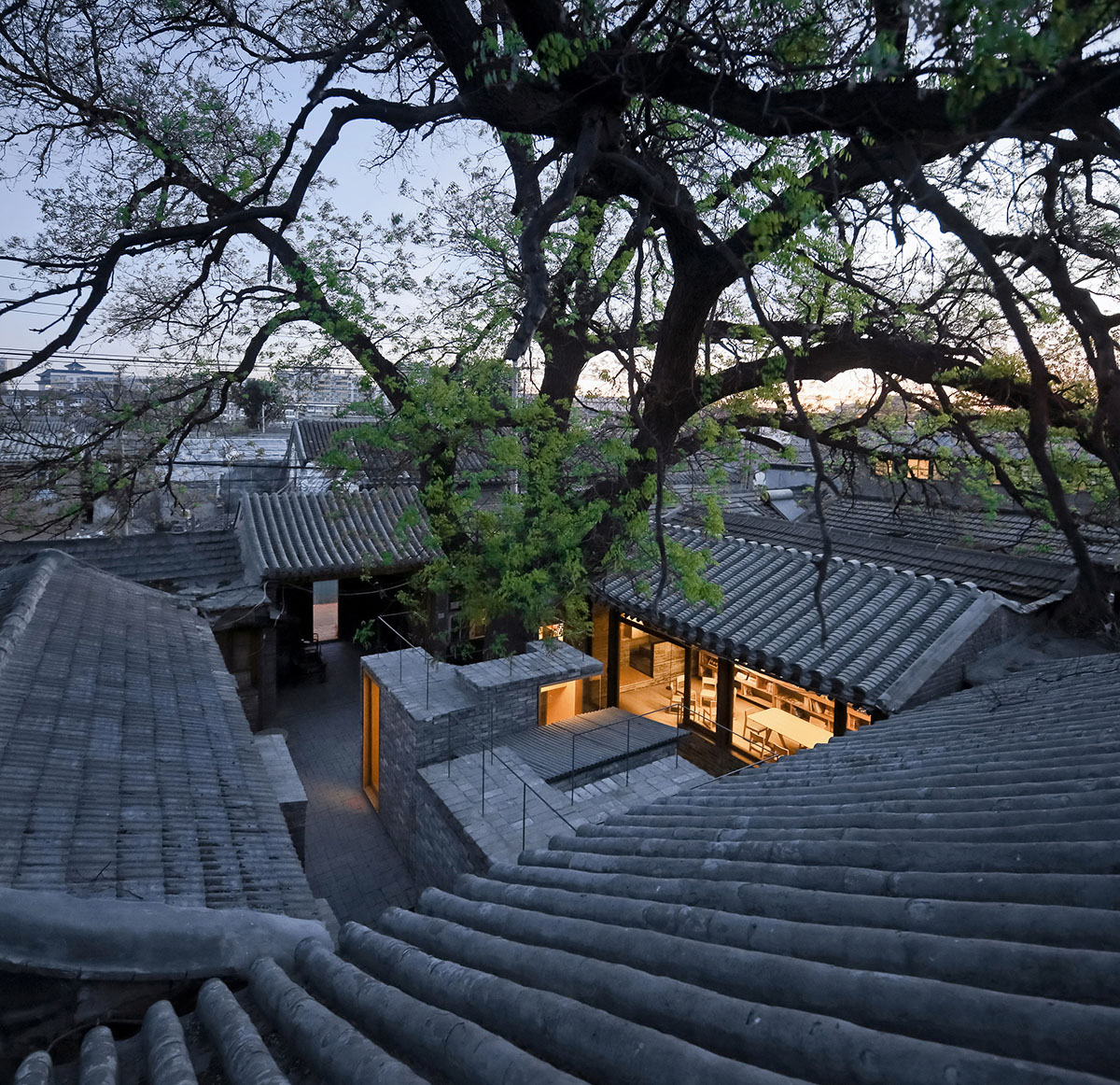
View from the roof to the courtyard, once a typical “Da-Za-Yuan”-big messy courtyard- the architects redesigned, renovated and reused the informal add-on structures instead of eliminating them like most recent renovation practices. Image © AKTC / Su Shengliang, ZAO, standardarchitecture
ZAO/standardarchitecture's basic design approach was to renovate and reuse of existing elements in the courtyard, which included informal add-on structures, such as kitchens. The massing follows the conditions found at the site, and the height of the boxes is dictated by the height of the roof around them. Gathering together all the masses and activities is a giant scholar tree, perhaps 600 years old – as old as the courtyard itself.
The redesigned buildings in the centre of the courtyard have a lightweight steel structure and a ‘floating’ foundation – hollow steel beams simply laid on the ground – to protect the roots of the tree. The materials – chosen to blend with the urban surroundings – are principally grey bricks, both new and recycled, and, for the library, concrete mixed with Chinese ink – an innovation tested here for the first time.

By inserting an outdoor staircase alongside each structure, the architect created viewing platforms to survey the neighbourhood while enjoying a breath of rare chlorophyll-laced air within the tree’s branches. Image © AKTC / Wang Ziling, ZAO, standardarchitecture
Inside the library, windows frame unusual views out into the courtyard and follow the interior functions – as, for example, in the glazed reading nook that children reach by climbing some steps. The adaptable furniture – seating that can become an ad-hoc table or a ‘secret cave’, say – accommodates the spontaneity of childhood.
On the outside, the insertion of an outdoor staircase alongside each structure creates viewing platforms amid the tree’s branches where the users of the courtyard – children and adults alike – can survey the neighbourhood and enjoy a breath of rare, chlorophyll-laced air.

Trail of brick stairs leads up to the roof, where children and parents can delve into the branches and foliage of the big tree. Image © AKTC / Zhang MingMing, ZAO, standardarchitecture
The Aga Khan jury panel had praised the design by stating that ''The architectural strategy of this modest but highly articulate intervention is to use the existing buildings and landscape as the armature for the new construction. The use of a limited palette of materials, such as brick, wood and glass, helps the space of the courtyard to become denser through the addition of the new structures.''
''The hutong provides an example of how the adaptive re-use of an older building can become the basis for a new form of micro-urbanism that constructs productive reciprocities between the private and the public. This is an approach that can be potentially replicated in other locations and within a diversity of communities.''
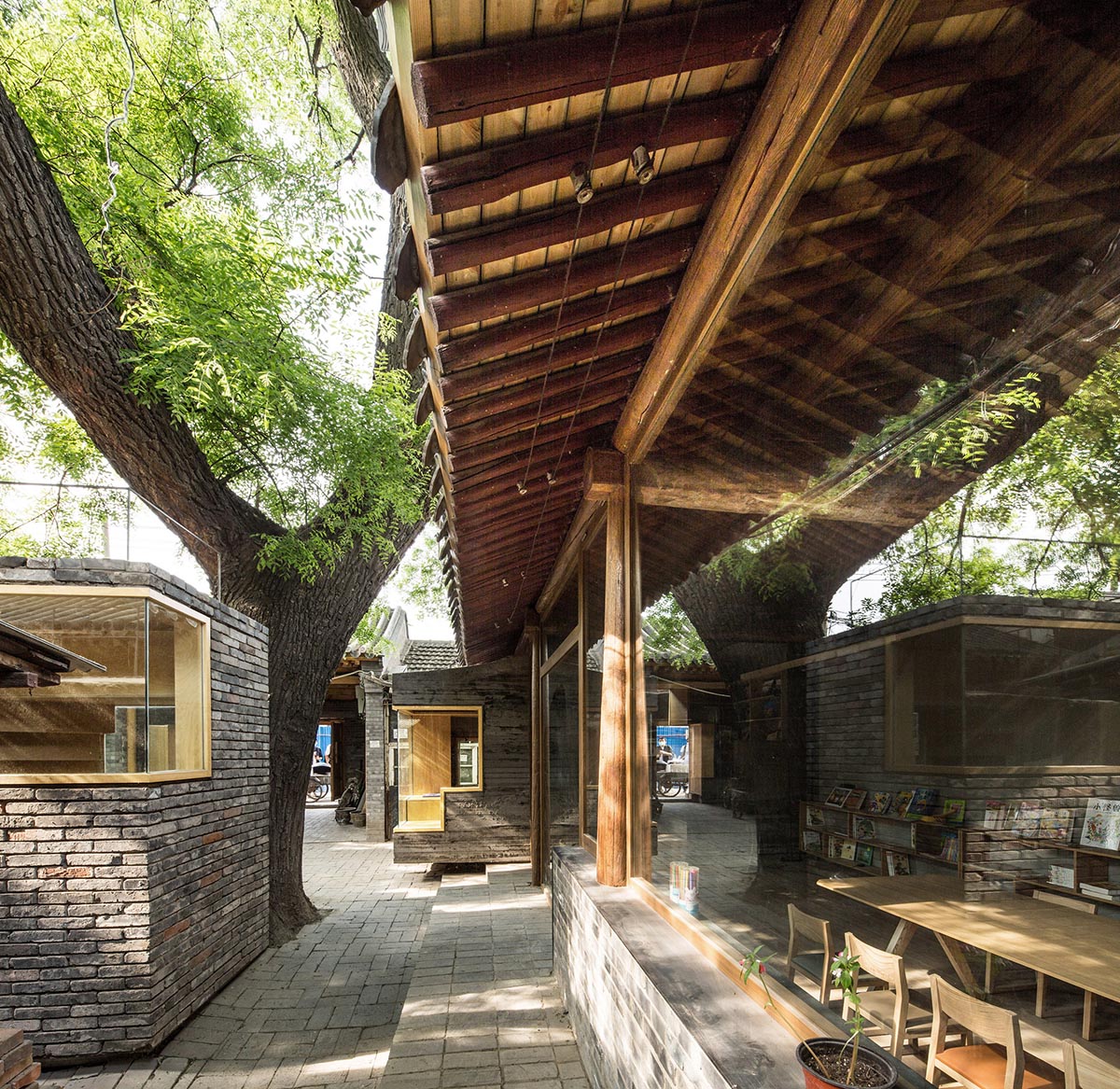
The project is designed to be a communal children’s reading room and art centre, free and open to the neighbourhood. Image © AKTC / Wang Ziling, ZAO, standardarchitecture
''The Micro Yuan’er Children’s Library and Art Centre is an exemplary representative of the modification and adaptive re-use of a historic building. In Beijing, as in other places, a growing number of hutongs are being restored. But this hutong is not a typical restoration project. By providing new structures and new public uses in the middle of the building’s courtyard, it entwines the private lives of the older inhabitants with the public use of a new children’s library and art centre,'' said the jury panel.

Steps form an elevated reading nook in the library are mimicked by a wide picture window, allowing children to climb up and look out as they flip through a volume or two. Image © AKTC / Wang Ziling, ZAO, standardarchitecture
Covering a total area of 145 square meters, the project construction started in 2014 and completed in December 2015. The design of The Hutong Children’s Library and Art Centre is considered as a good response to complex urbanisation conditions of China, while recognising the values of the built heritage. The design makes a striking correlation between old and new by being a sole marker of progress as well.
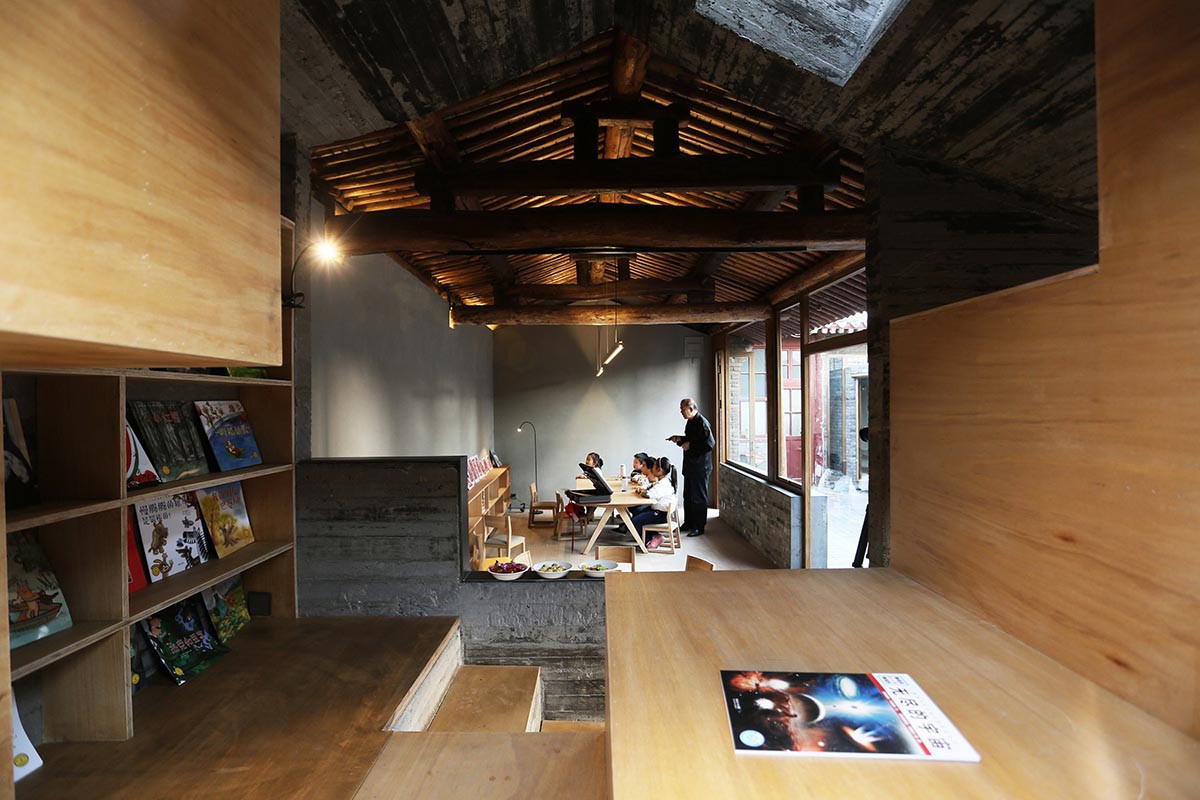
The spontaneity of childhood is captured in how interiors are elevated, allowing for seating to become ad hoc tables or benches to stretch out, creating multiple degrees of intimacy for children and parents together. Image © AKTC / Zhang MingMing, ZAO, standardarchitecture

Steel panels were used as structure and only lightweight steel frames were laid simply on the ground, to form a “floating” foundation in order to protect the roots of the old tree. Image © AKTC / Su Shengliang, ZAO, standardarchitecture

Three communal interior spaces are used in very informal and relaxed circumstances without intimidation. One space serves as reading space, the others as an art class and a dance class. Image © AKTC / Su Shengliang, ZAO, standardarchitecture
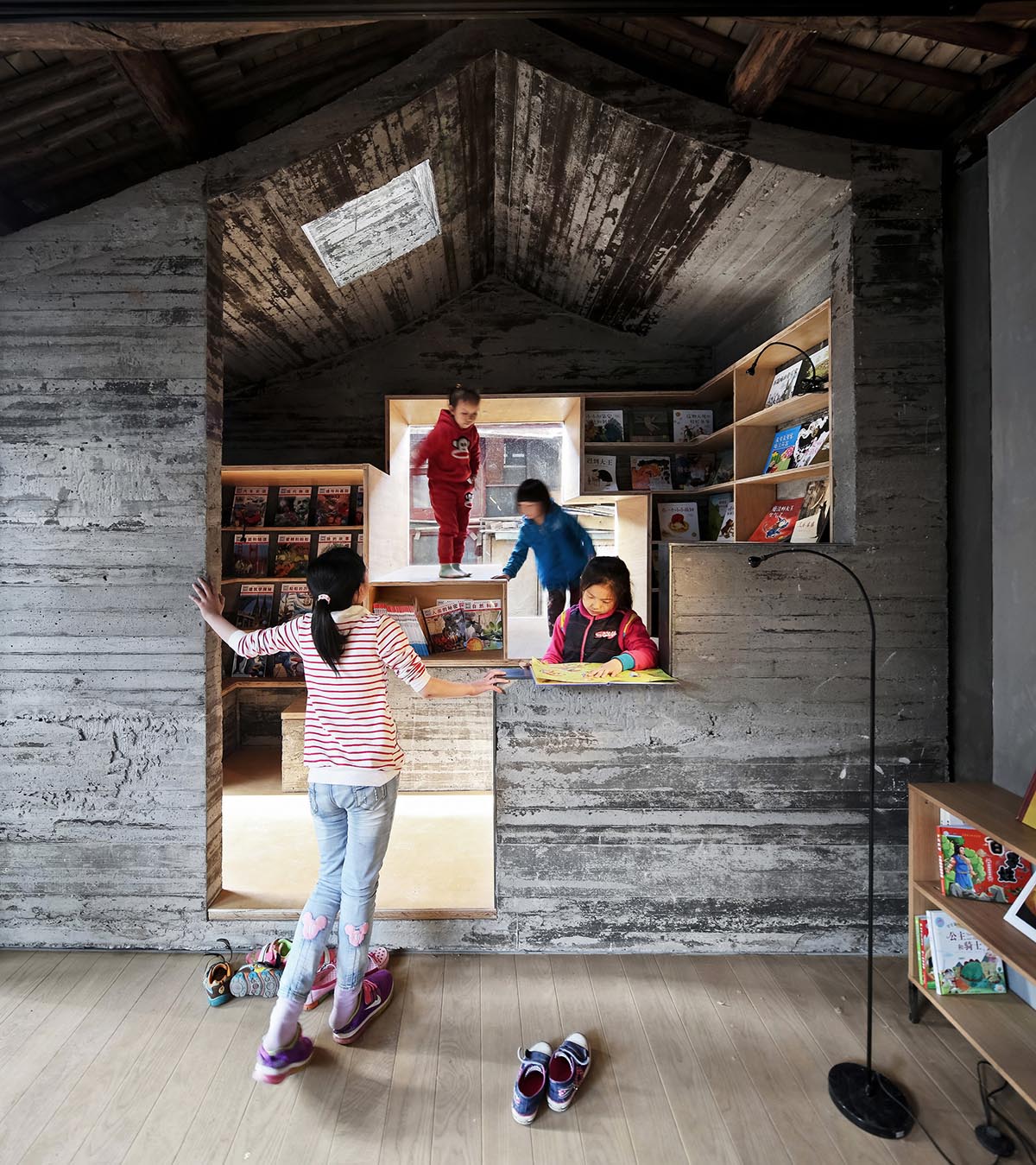
The 9m² children’s public library built of concrete mixed with Chinese ink was inserted underneath the pitched roof of an existing building. Image © AKTC / Su Shengliang, ZAO, standardarchitecture

Site ground floor plan. Image © ZAO/standardarchitecture
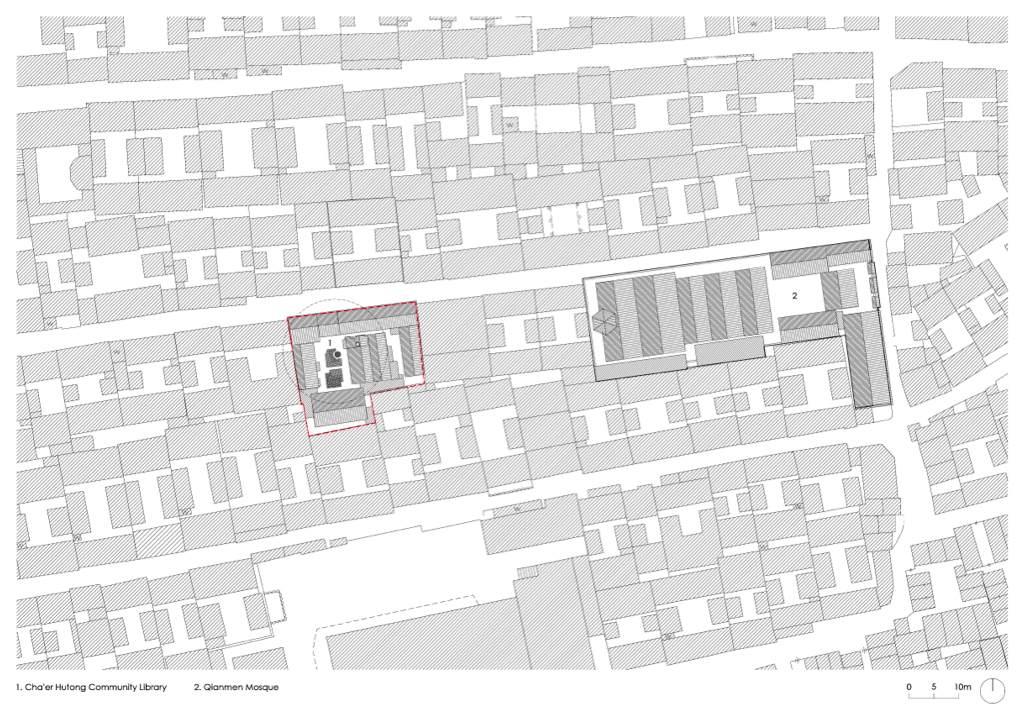
Site roof plan. Image © ZAO/standardarchitecture
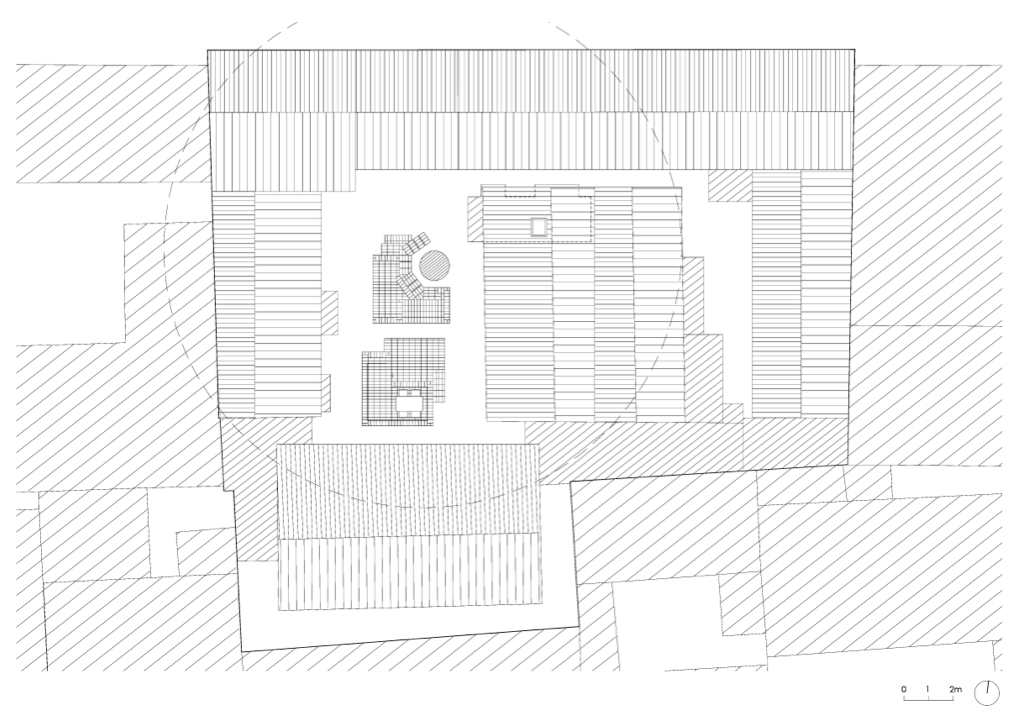
Roof plan. Image © ZAO/standardarchitecture
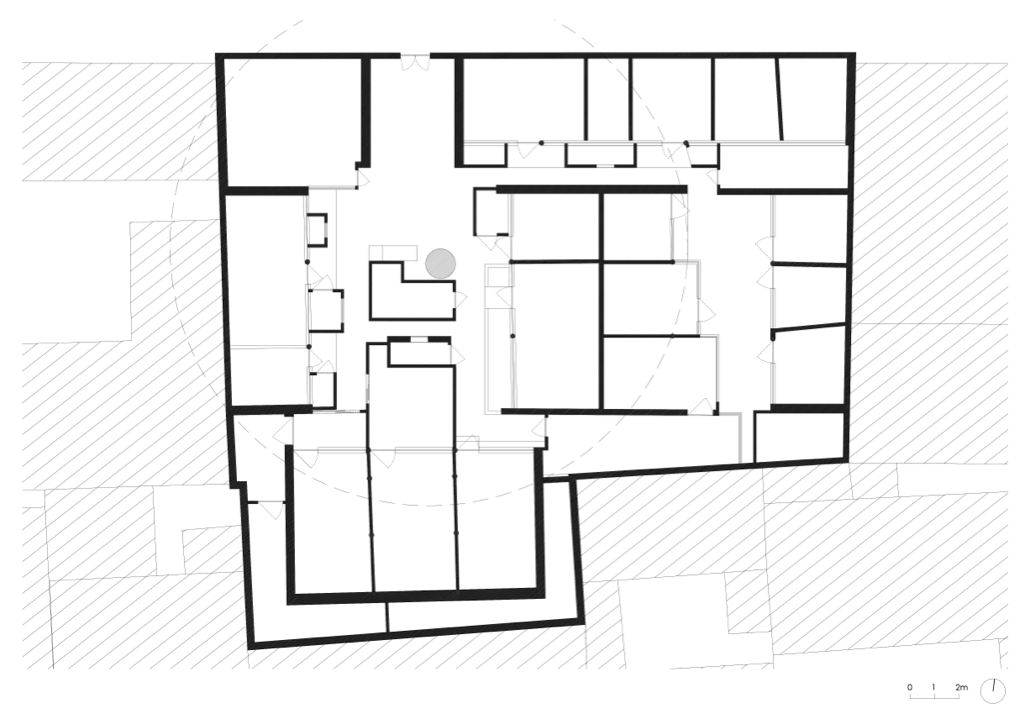
Original ground floor plan. Image © ZAO/standardarchitecture
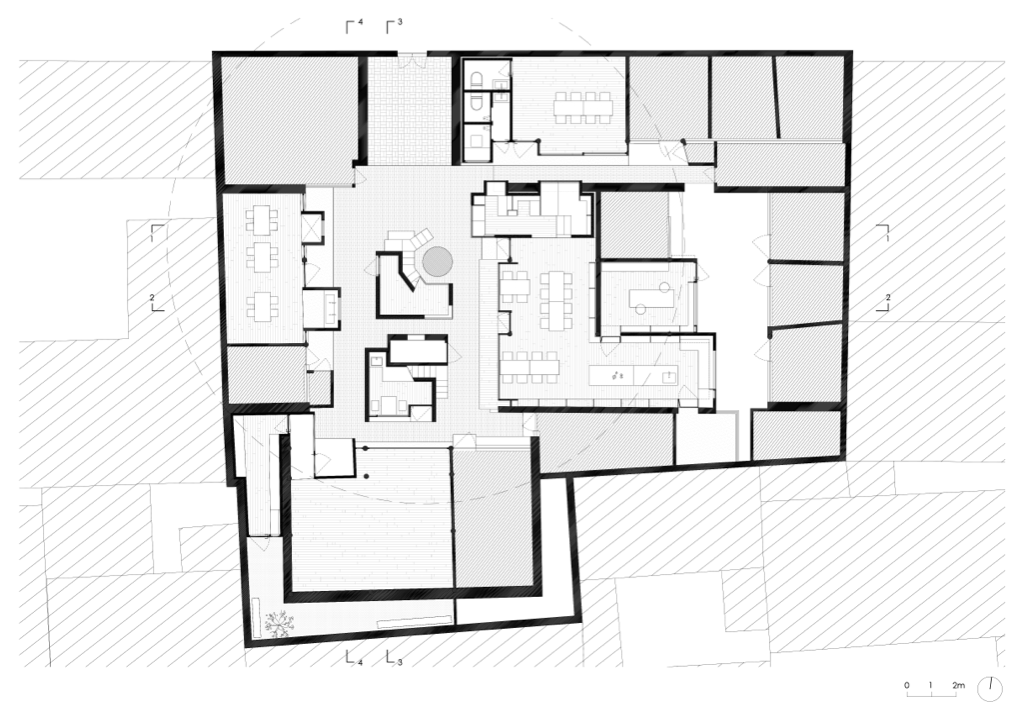
Ground floor plan. Image © ZAO/standardarchitecture
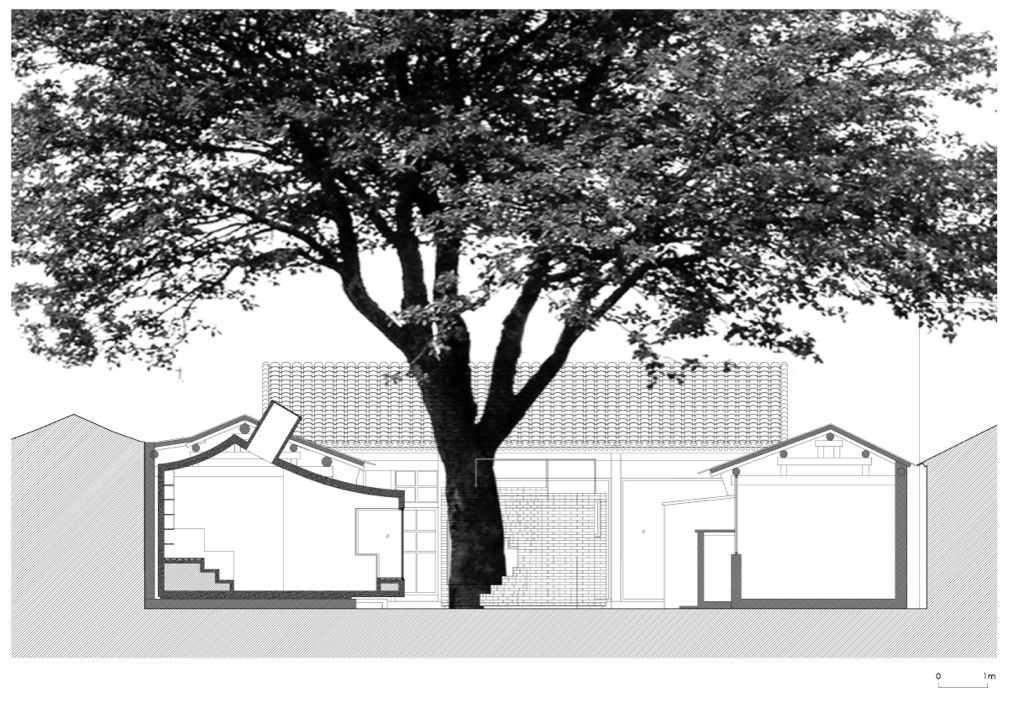
Section-1. Image © ZAO/standardarchitecture
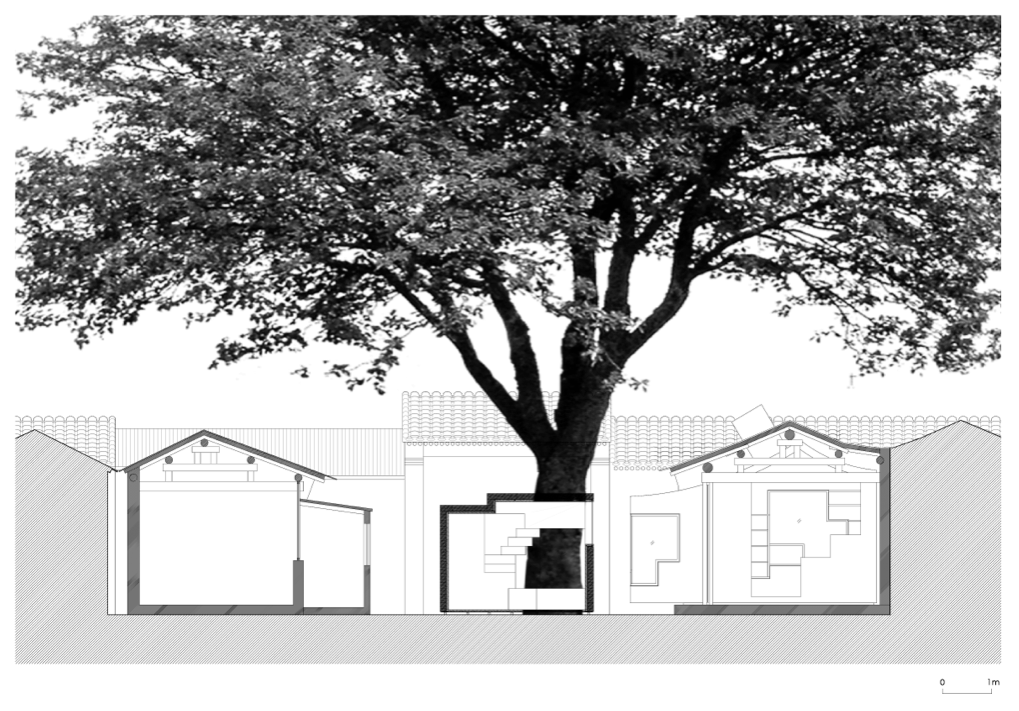
Section-2. Image © ZAO/standardarchitecture
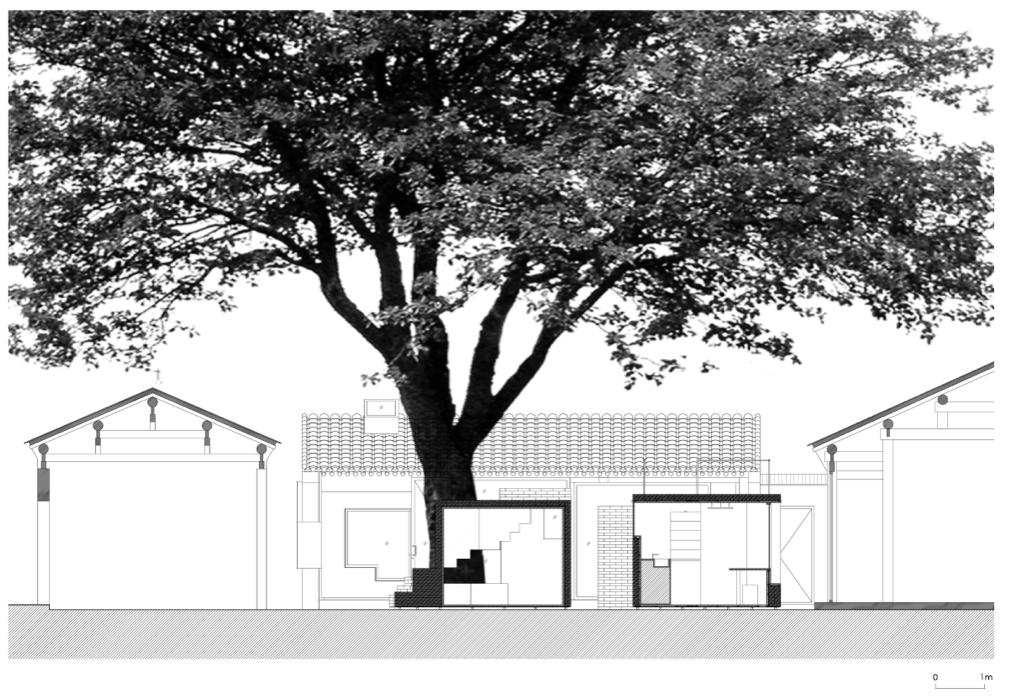
Section-3. Image © ZAO/standardarchitecture

Section-4. Image © ZAO/standardarchitecture
Project Facts
Project name: Hutong Children’s Library and Art Centre
Architect: ZAO/standardarchitecture, Beijing, China
Team: Zhang Ke, principal, Zhang Mingming, Fang Shujun, Ao Ikegami, Huang Tanyu, Margret Domko, Ilaria Positano, project team
Location: Beijing, China
Client: Beijing Dashilar - Liulichang Cultural Development Ltd., Beijing, China (Jia Rong, director)
Total area: 145m2
Cost: 105,000 USD
Commission: September 2012
Design: Septmeber 2012-December 2014
Construction: March 2014-December 2015
Completion: September 2014-December 2015
Top image: Under a big Chinese scholar tree, one of the former kitchens was redesigned into a 6m² mini art space made from traditional bluish grey brick, with accessible roof. Image © AKTC / Su Shengliang, ZAO, standardarchitecture
> via ZAO/standardarchitecture
