Submitted by WA Contents
SOM reveals new images of Philadelphia 30th Street Station Master Plan
United States Architecture News - Jul 15, 2016 - 10:39 15823 views
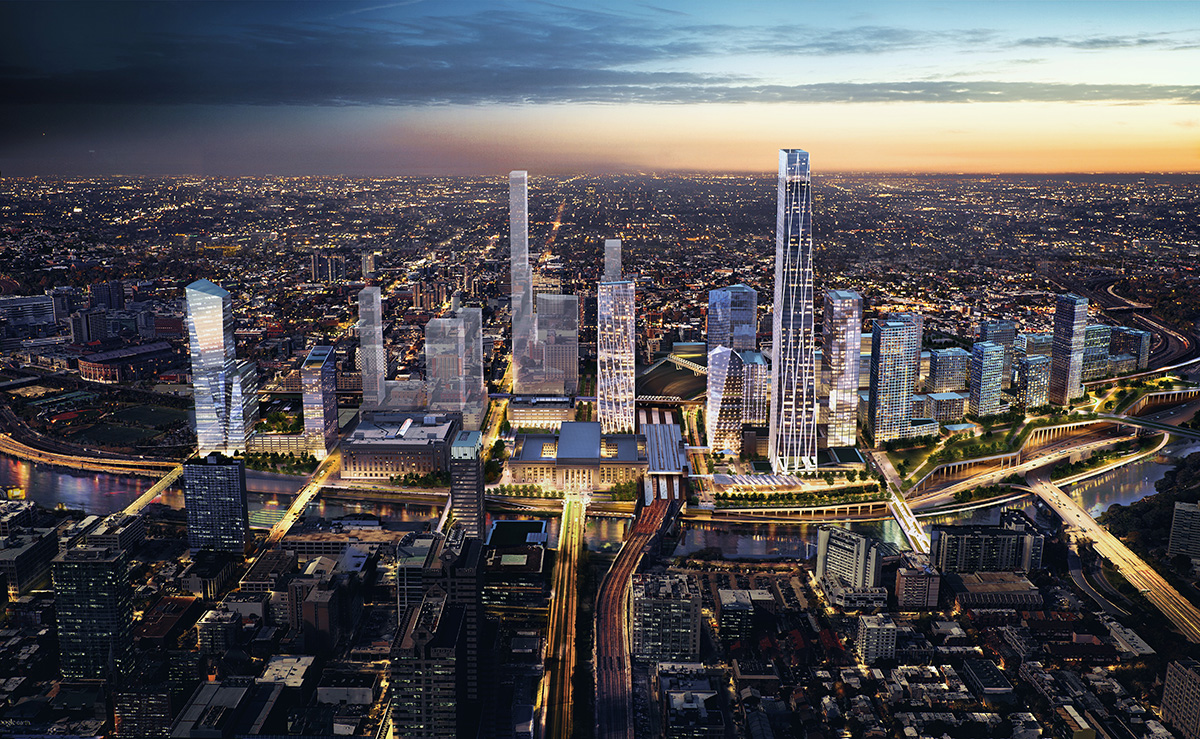
Skidmore, Owings & Merrill LLP (SOM) has revealed new images of Philadelphia 30th Street Station master plan, which will be the long-awaited vision of a bold, fully integrated mixed-use urban district, with a vibrant transportation hub situated at its core.
The historic 30th Street Station is a Beaux Arts masterpiece perched on the western bank of the Schuylkill River. Guided by studies projecting a sizable uptick in transit activity in the coming decades, SOM has envisioned a sweeping transformation for the building and its surroundings. The plan establishes the framework for a landmark transportation hub that knits together Center City and University City, the two downtown districts powering Philadelphia.
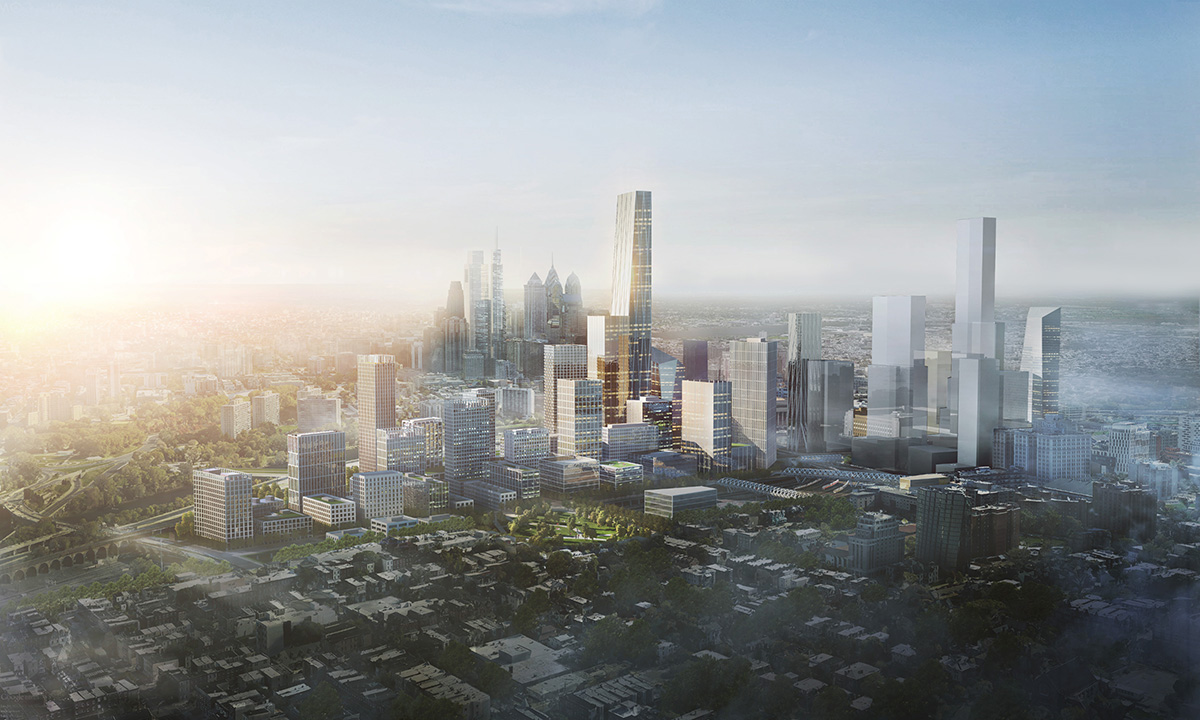
Aerial view from Powelton Village. Image © OLIN
SOM's proposal will be developed in association with Parsons Brinckerhoff, OLIN, and HR&A Advisors — 30th Street Station is envisioned not only as a gateway to the northeast for the 30,000 passengers who board its trains each morning, but also as an iconic destination filled with places to shop, meet, and eat. For the surrounding precinct, an improved passenger, driver, pedestrian, and cyclist environment provides cohesion and creates space for new and expanded buildings for Drexel University.
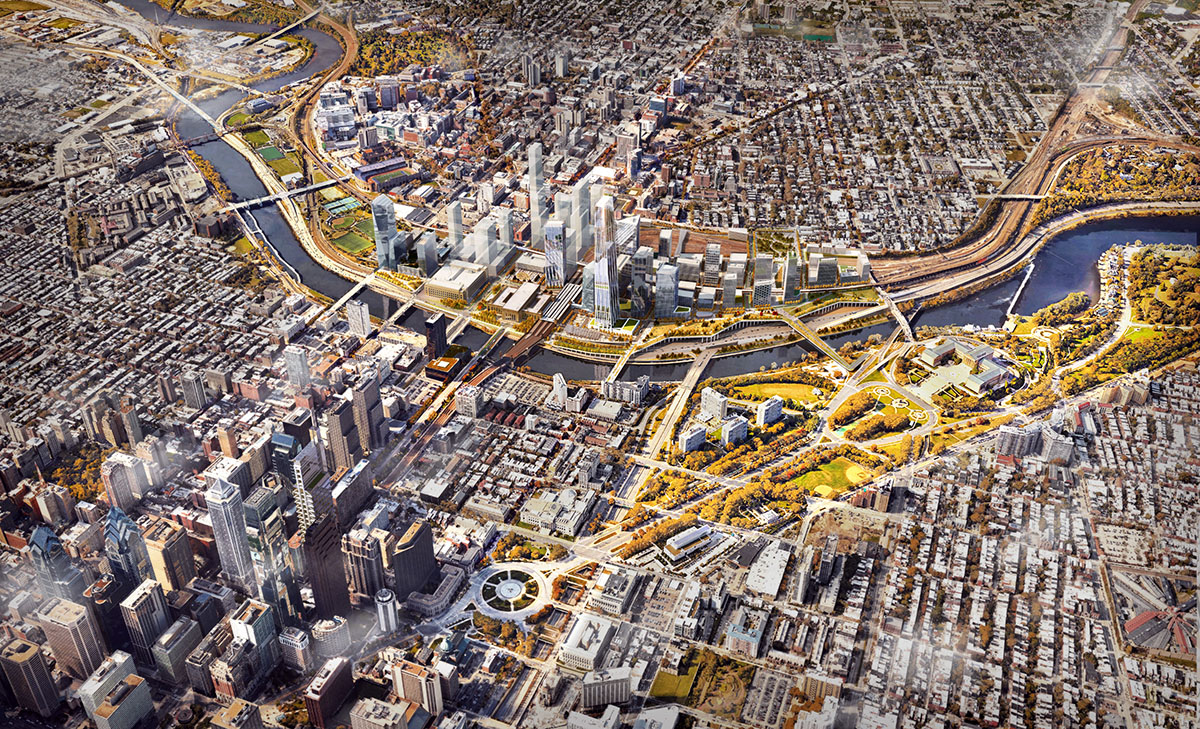
30th Street Station represents a new chapter in the story of transit-oriented development in Philadelphia. Image © SOM
Through bold development, an activated public realm, and an expanded transit network, the master plan creates a viable framework for Philadelphia’s next great neighbourhood, which will be form Philadelphia’s new architectural identity with its pure, elegant and fully glassy towers in the context.
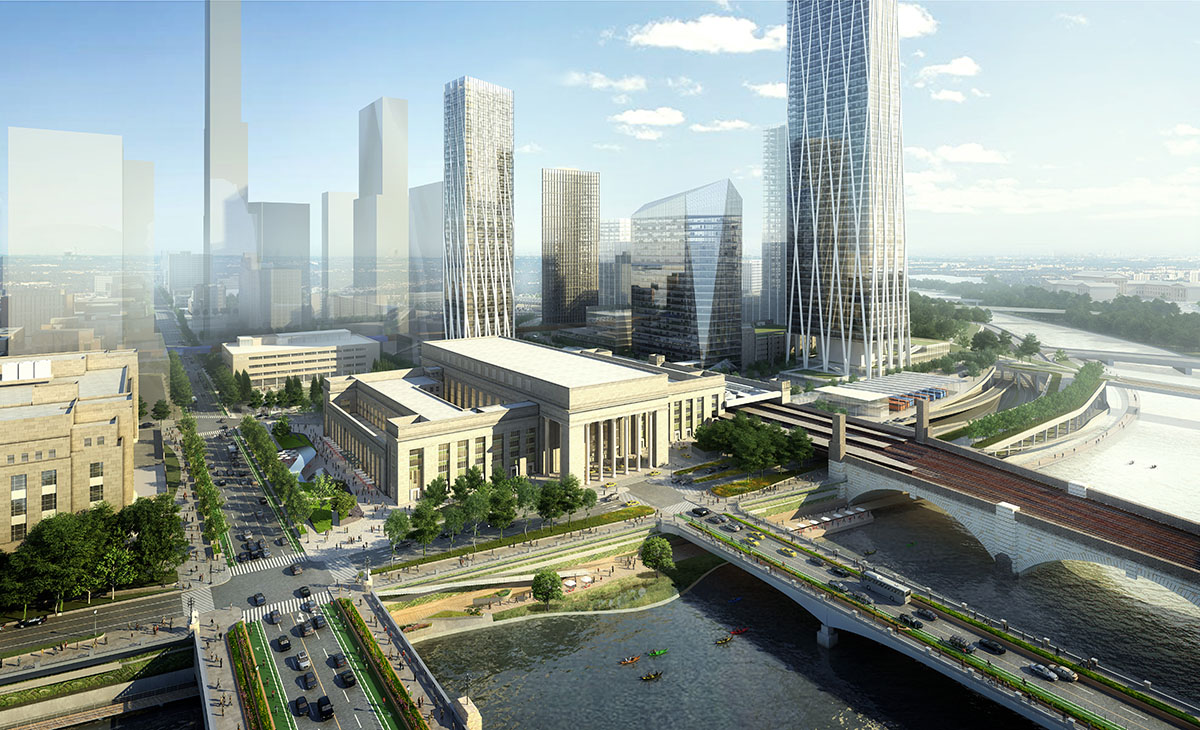
Station Plaza view from east. Image © SOM

30th Street Station anchors a new city district with up to 18 million square feet of development. Image © SOM
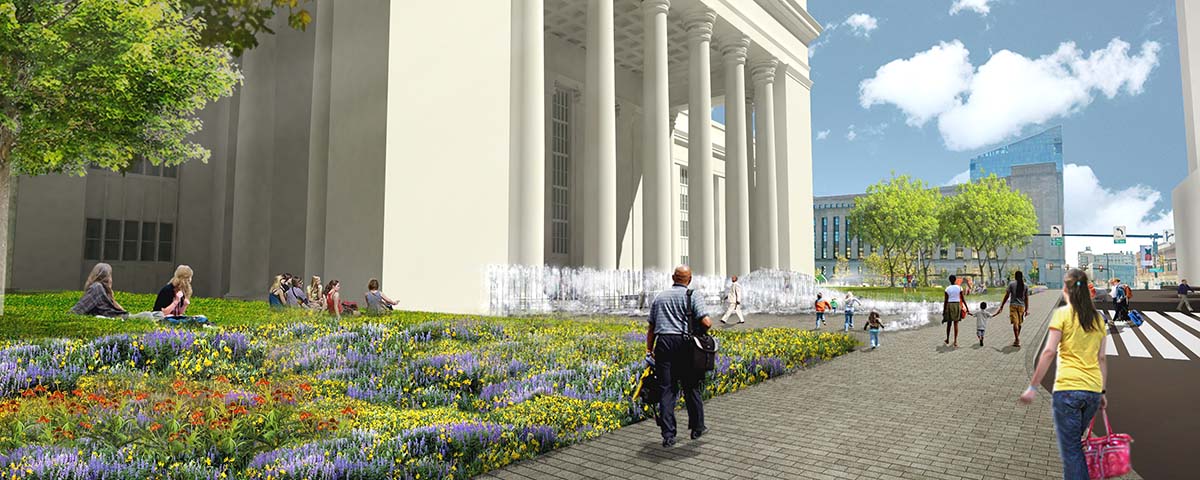
Station Plaza transforms the perimeter of the station into a vibrant civic space. Image © SOM
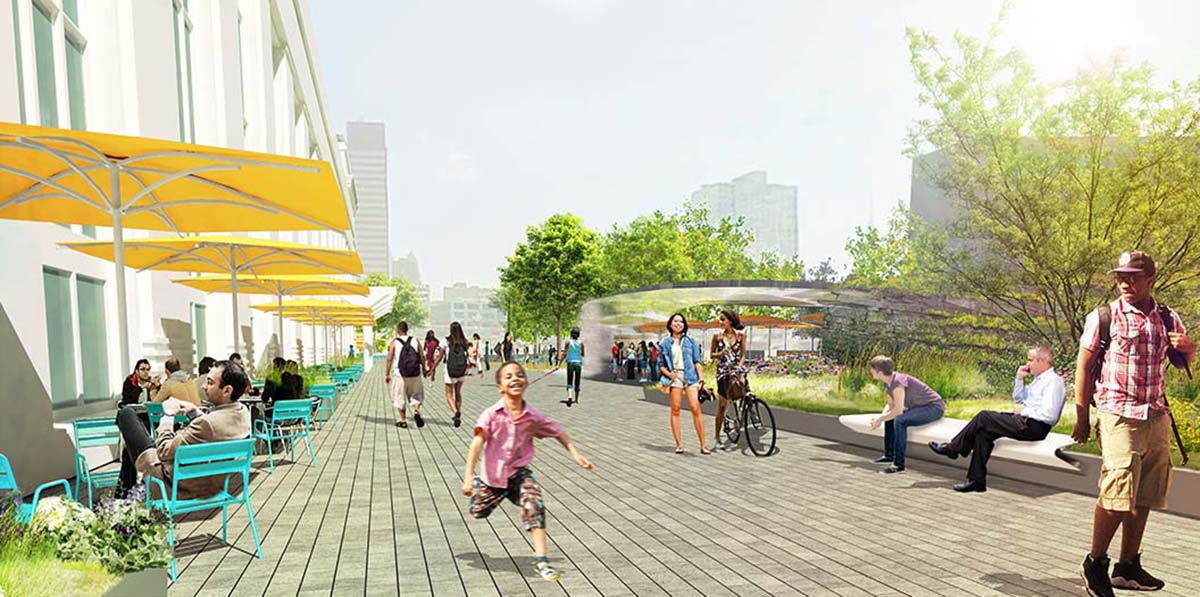
Station Plaza transforms the perimeter of the station into a vibrant civic space. Image © SOM
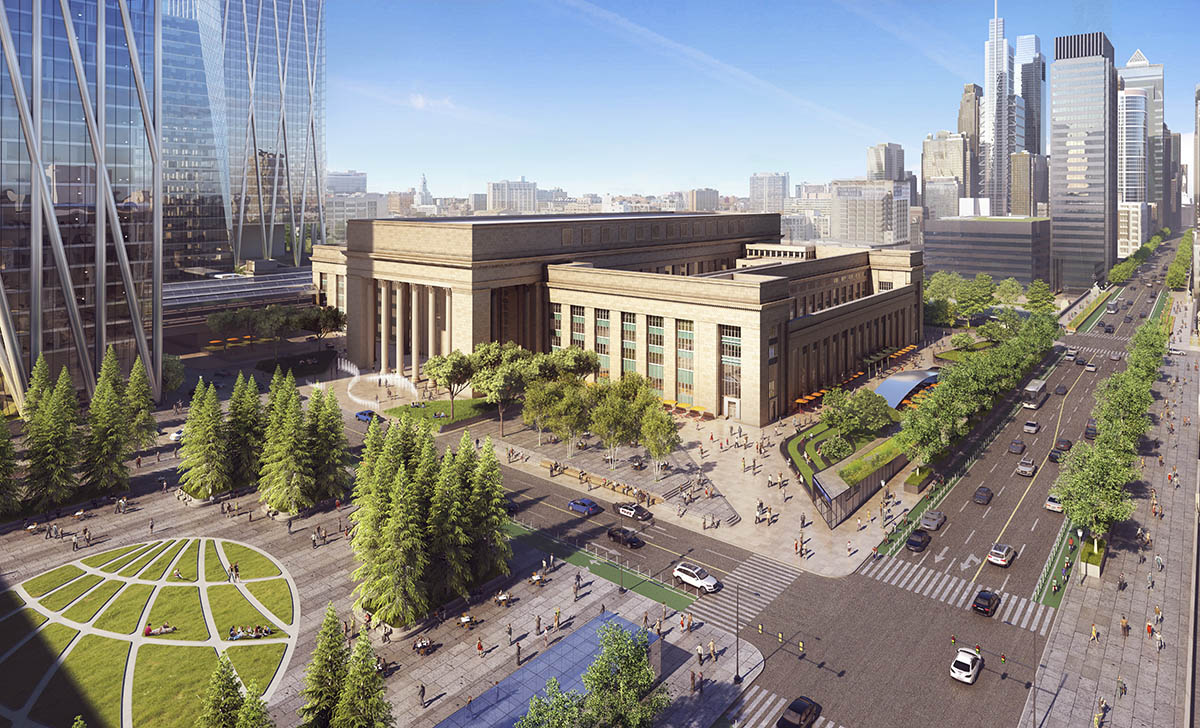
Station Plaza view from the west. Image © OLIN
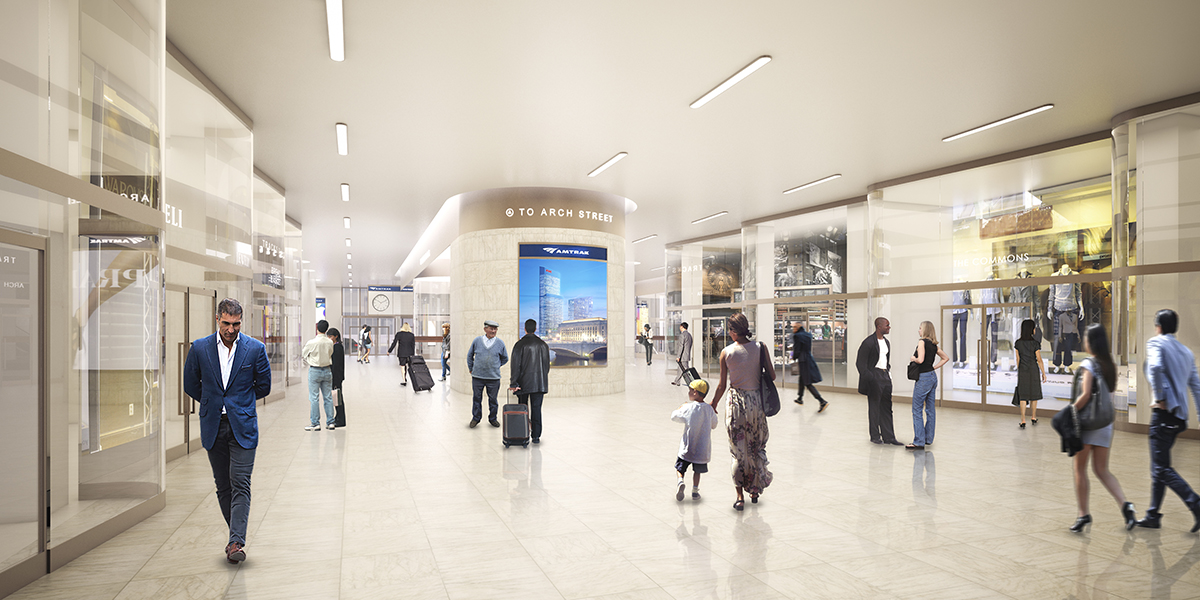
Connections through existing back-of-house spaces increase passenger circulation and amenities. Image © SOM
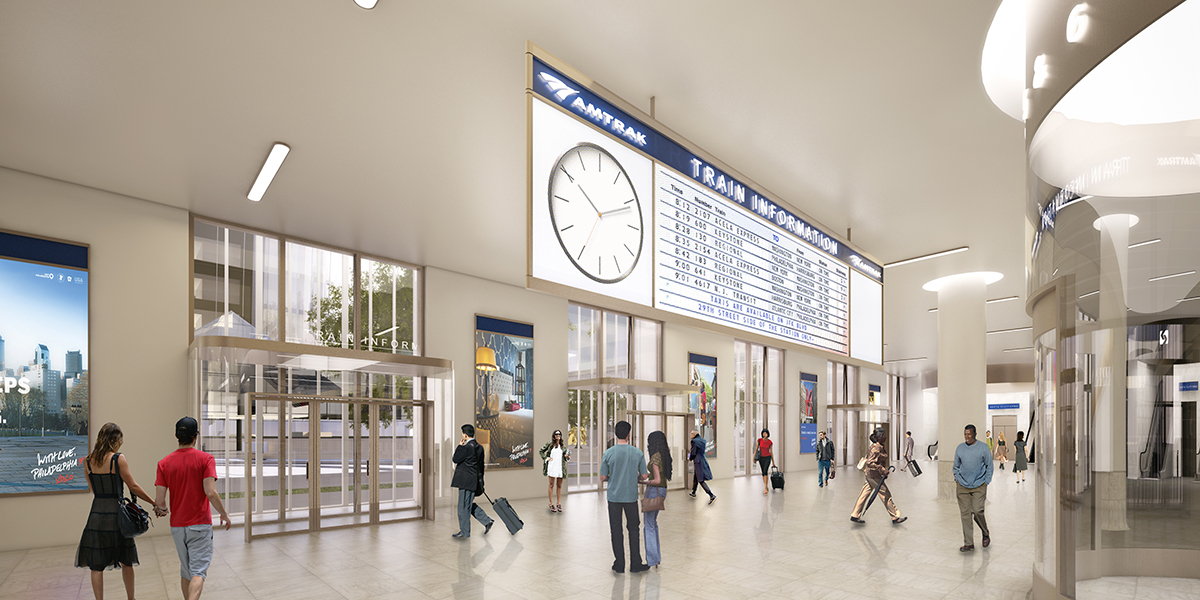
A new North Concourse will expand Amtrak and SEPTA access and open the station up to the north. Image © SOM
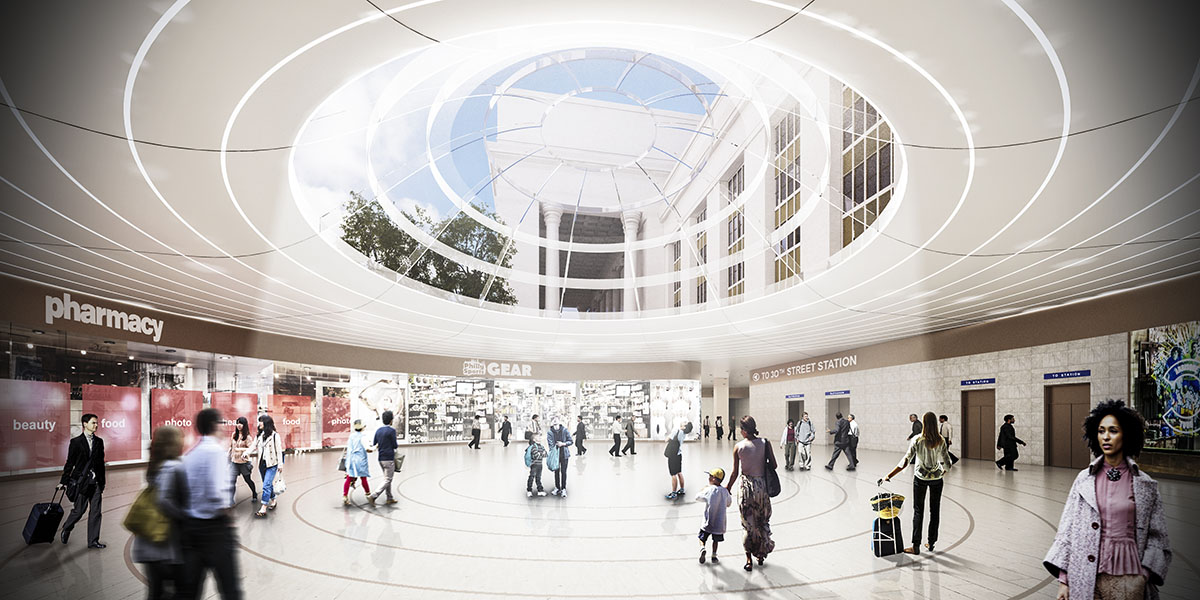
A new underground concourse, capped by a dramatic skylight, connects the subway and 30th Street Station. Image © SOM
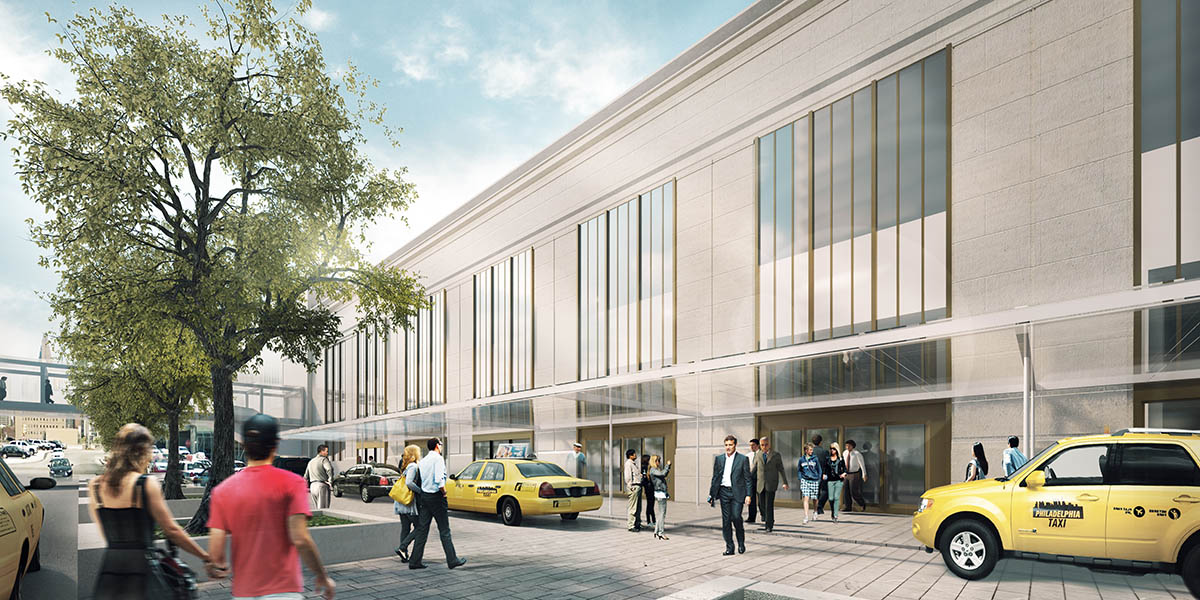
Image © SOM
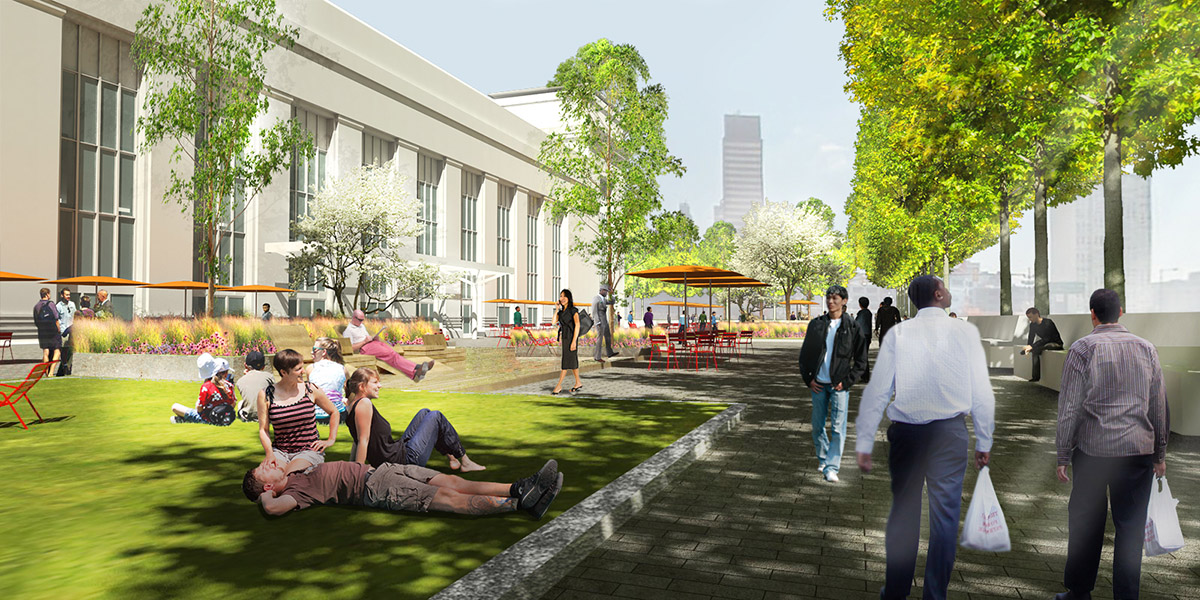
Image © SOM
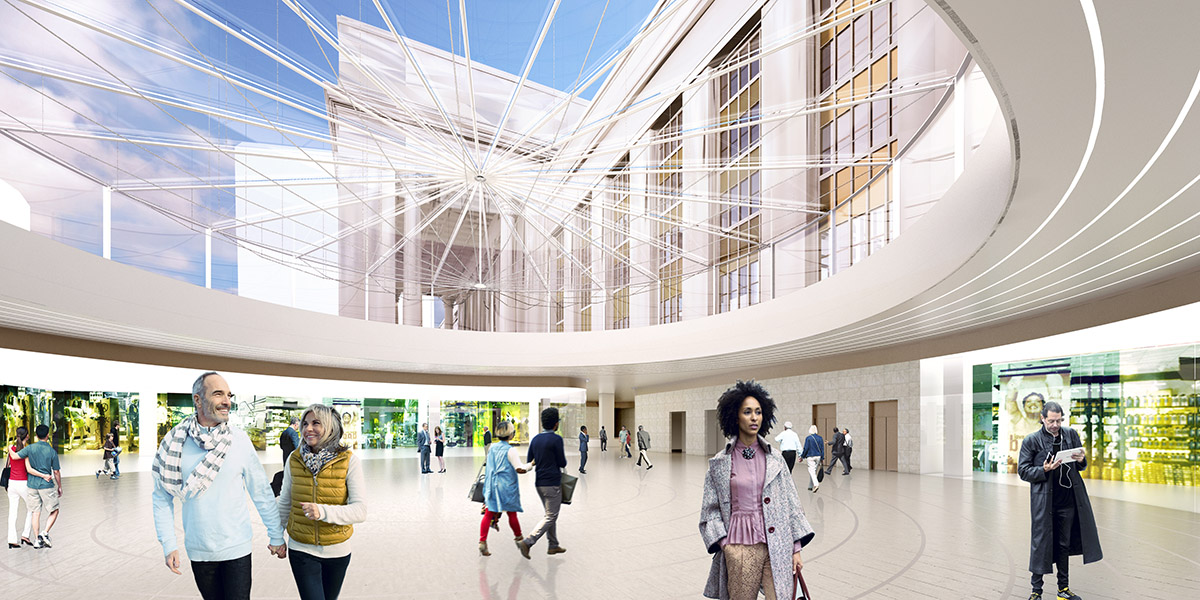
Image © SOM
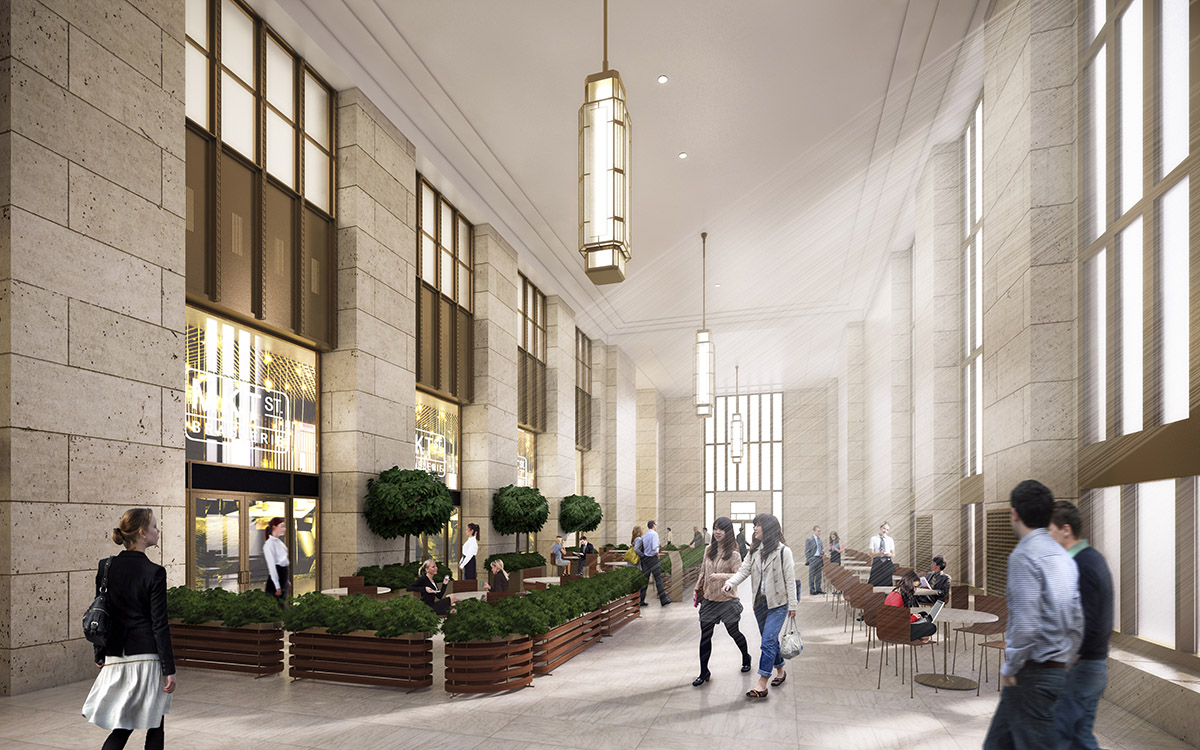
Image © SOM
Project Facts
Location: Philadelphia, Pennsylvania
Design Completion: 2016
Site Area: 175 acres
Project Area: 18,000,000 square feet
Market: Master Plan, Mixed Use, Transportation
Service: Architecture, Sustainable Design, Urban Design + Planning
Top image: 30th Street Station anchors a new city district with up to 18 million square feet of development. Image © SOM
> via SOM
