Submitted by WA Contents
New Blue Suites in Greece are made up of Cocoon elements and harmonized with shades of blue by KLab
Greece Architecture News - Jul 30, 2016 - 13:48 21792 views
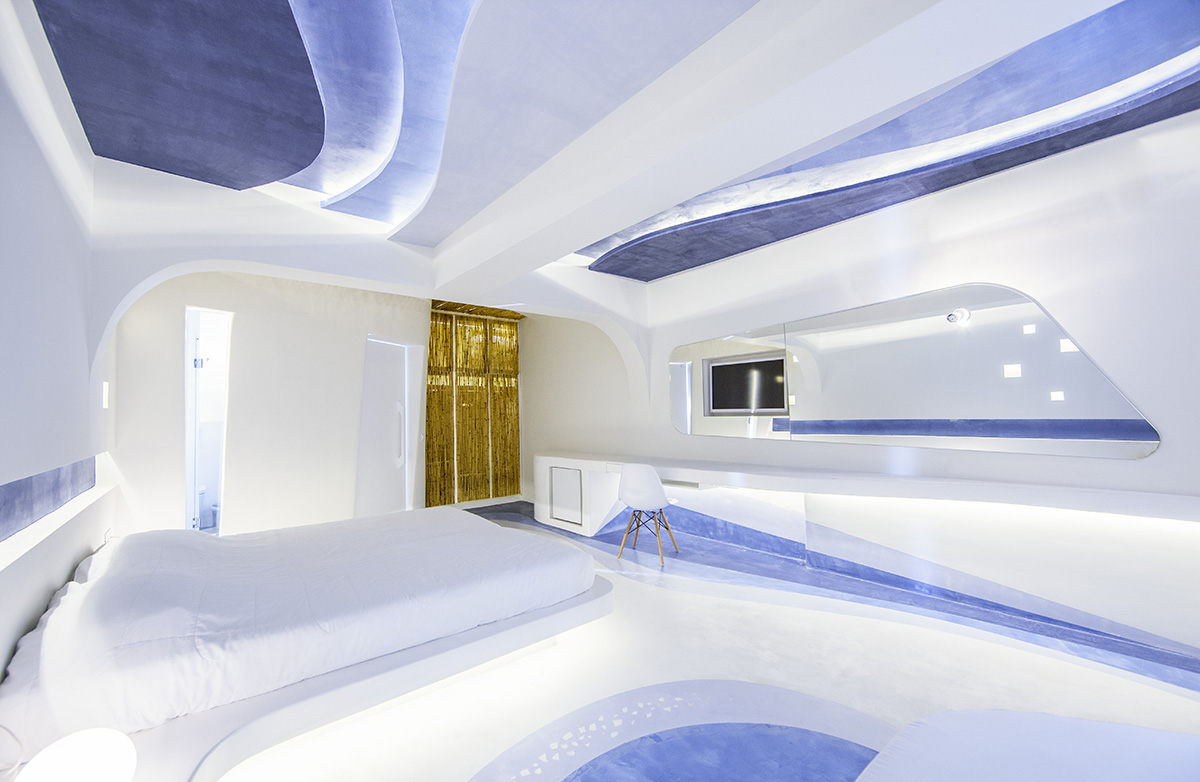
New Blue Suites located in Mykonos, Greece presents new type of rooms for the Hotel Andronikos mixed with ocean blue and Cocoon elements, designed by Greece and London based architecture firm KLab Architecture.
The Blue Suites were designed as a continuing refurbishment of the hotel that KLab designed before and those fluid spaces emerge new type of rooms, using elements from the Cocoon Suites designed by the office in 2012. The projects includes a new open air bar called 'Sky Bar', and a gym.
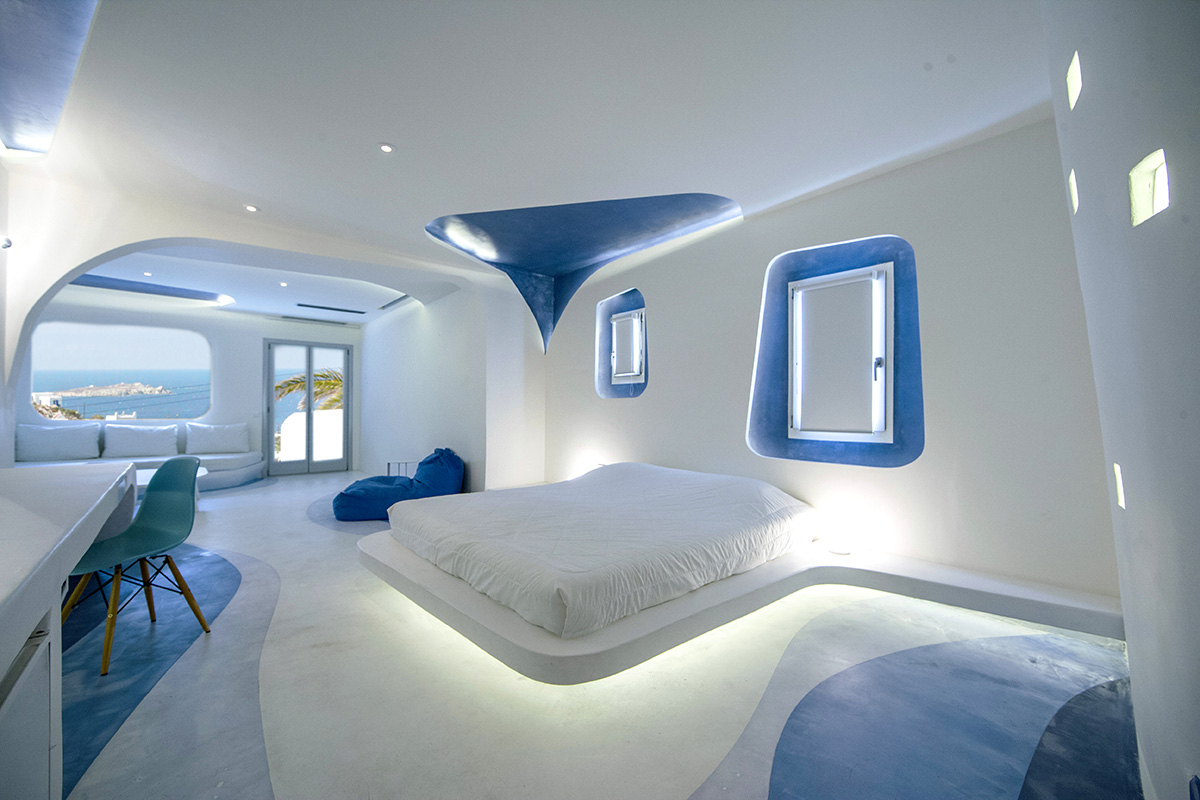
KLab's redesign features four new rooms, the studio reinterpreted traditional cycladic forms, and more specifiacally those of the local architecture of Mykonos. In the interiors, the designers saw a geometry that is less austere but rather fluid, and sensual.
The walls are birthed from the landscape and incorporated sculpturally with simple lines. The curves coexist with straight lines becoming almost aerodynamic. The white is combined with the landscape's blue and ochre. Interior and exterior space almost become one in the new Blue Suites.

In Blue Suites, the office continued the elements used in Cocoon Suites -form fluidity, use of natural materials, but gave them their own separate identity through the use of the colour blue. Approching the design as artists, the designers used the colour blue in its different tonal states. Covering an area of 2500 square-meter, KLab created an unconventional and unexpected landscape, that is at the same time familiar and deeply Greek.
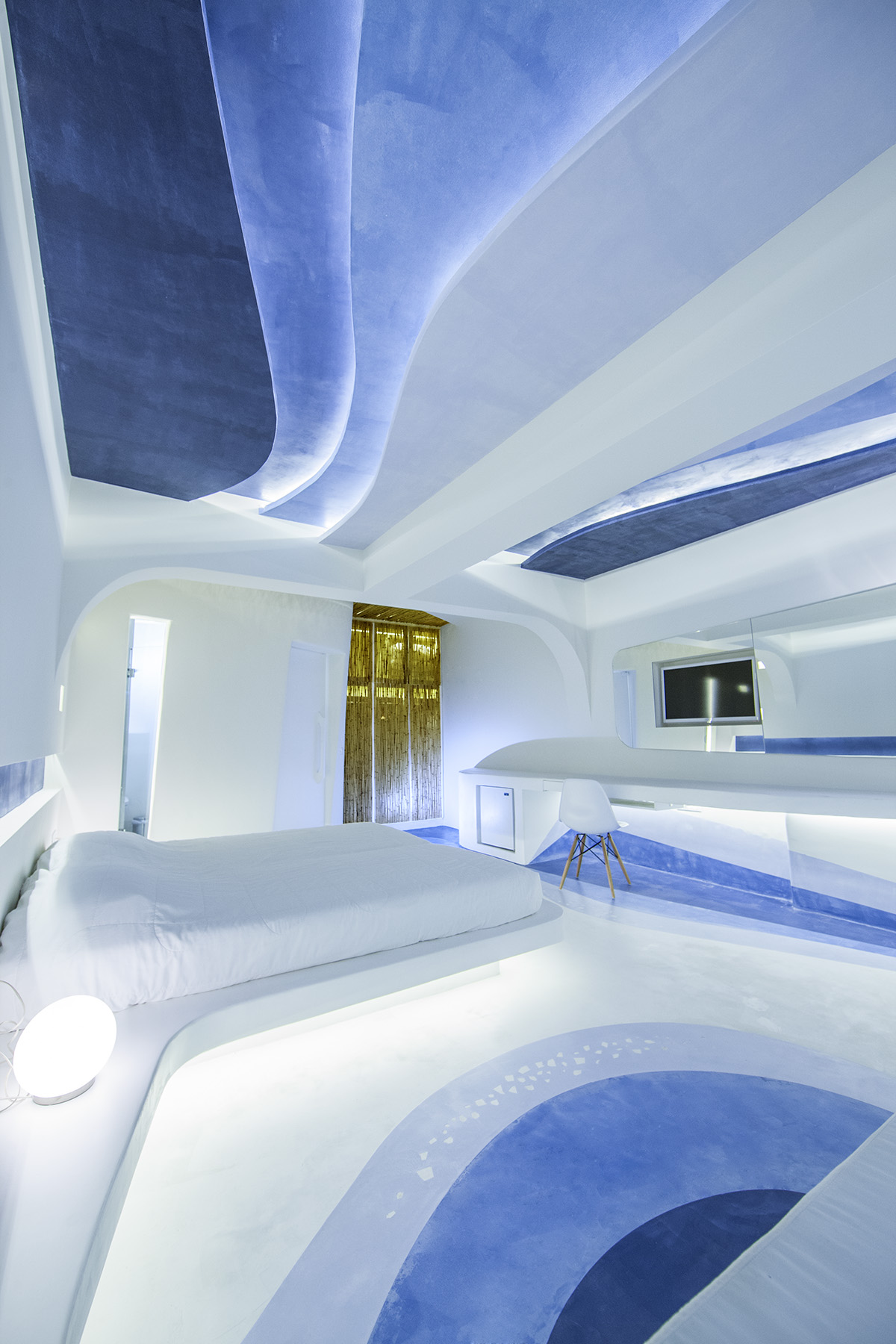
Inspired from the Greek landscape, the different shades of blue, and from artists like Picasso and Mattisse, the spaces were coloured in an attempt to discover new correlations that provide the customer with a new spatial experience.

In the Sky Bar, the architects continue with the idea of the built-in furniture used in both the blue and the Cocoon Suites. Their design is aimed to give a dynamic fluidity to the new space. The furniture, the floors, and the walls become one. The tables were designed to follow the new space's aesthetic.
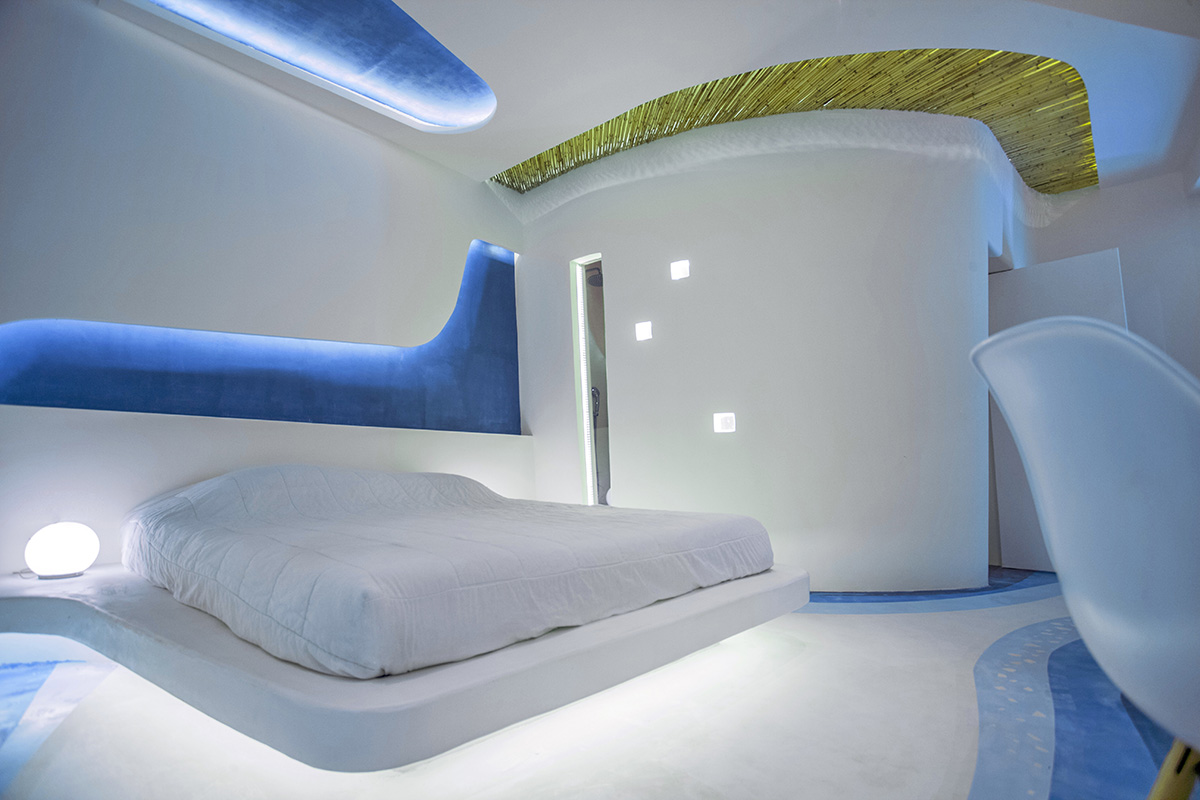
The use of light becomes an integral part of the office's design approach and amplifies the colour intensities in the Blue Suites while creating different scenarios, depending on the desires and mood of the users. In Sky Bar, it highlights the plasticity of the forms and the design.
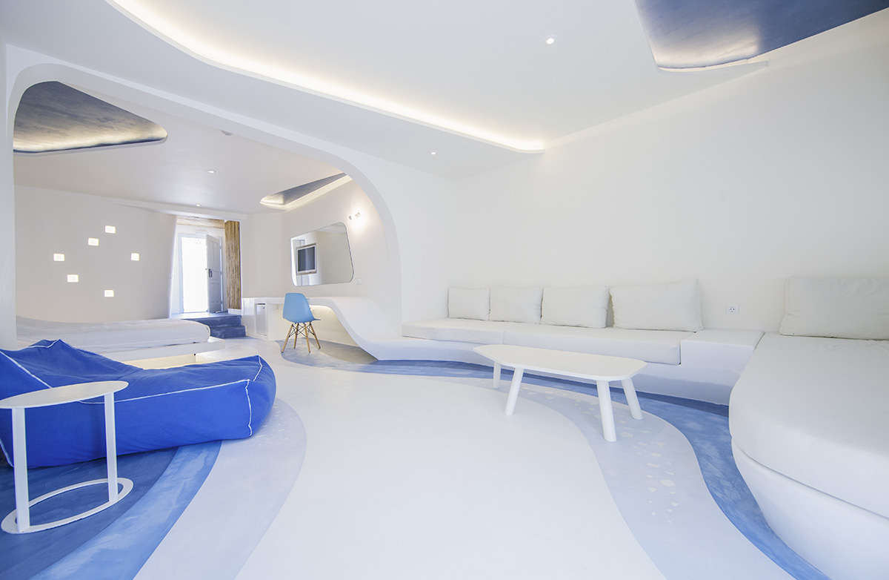
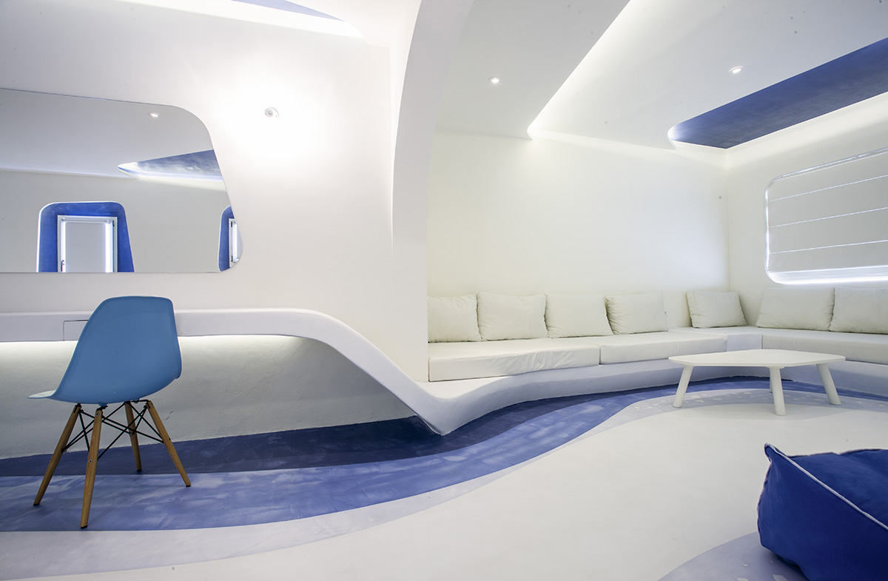
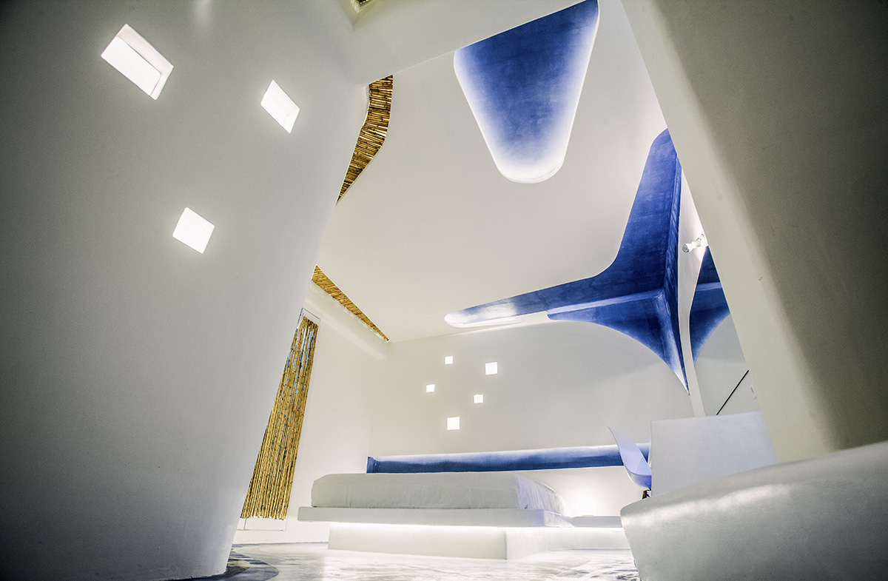

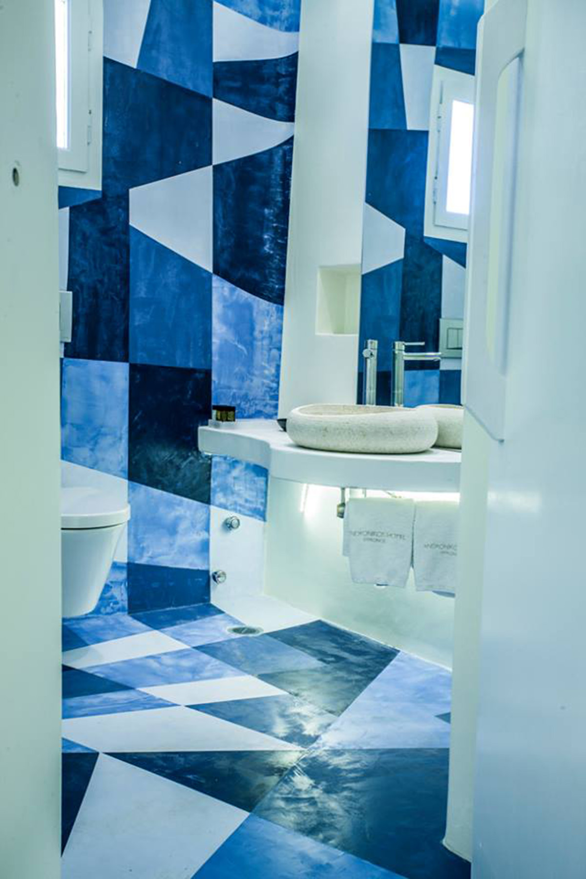
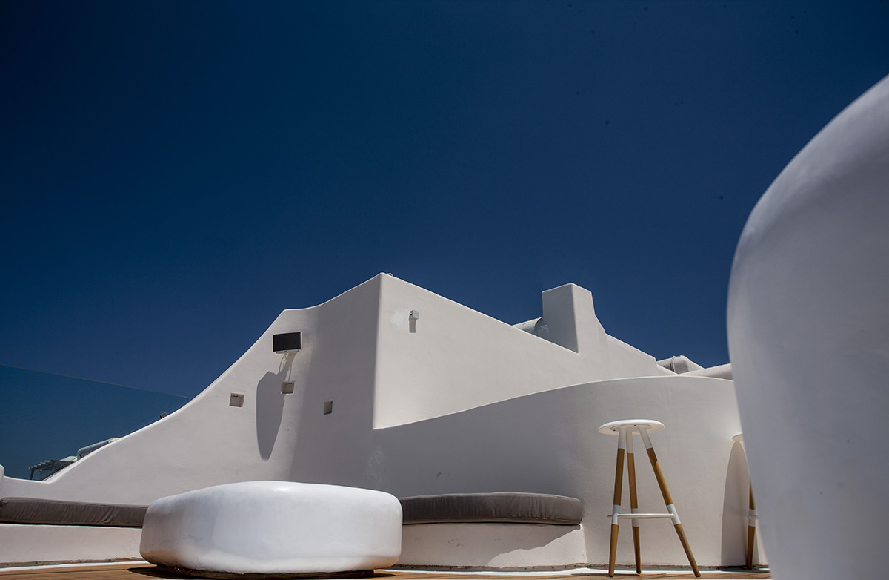

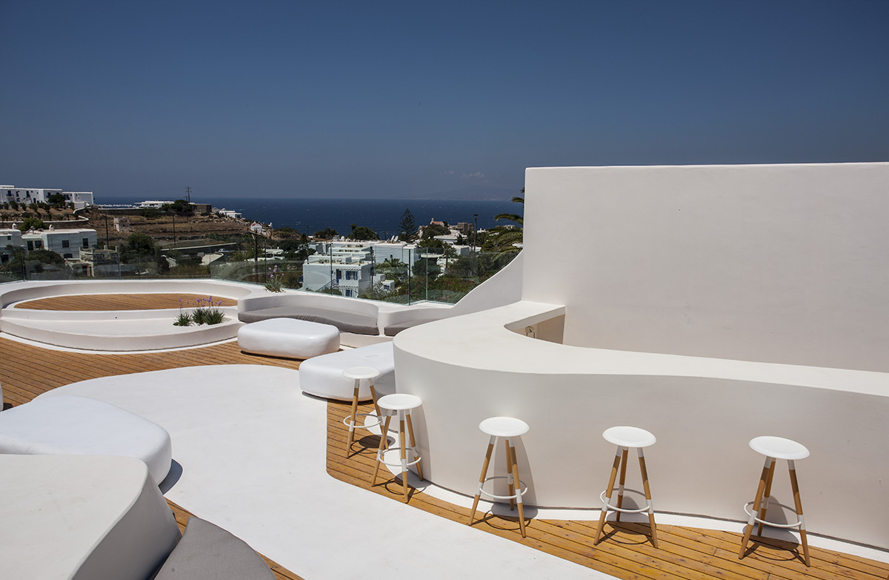

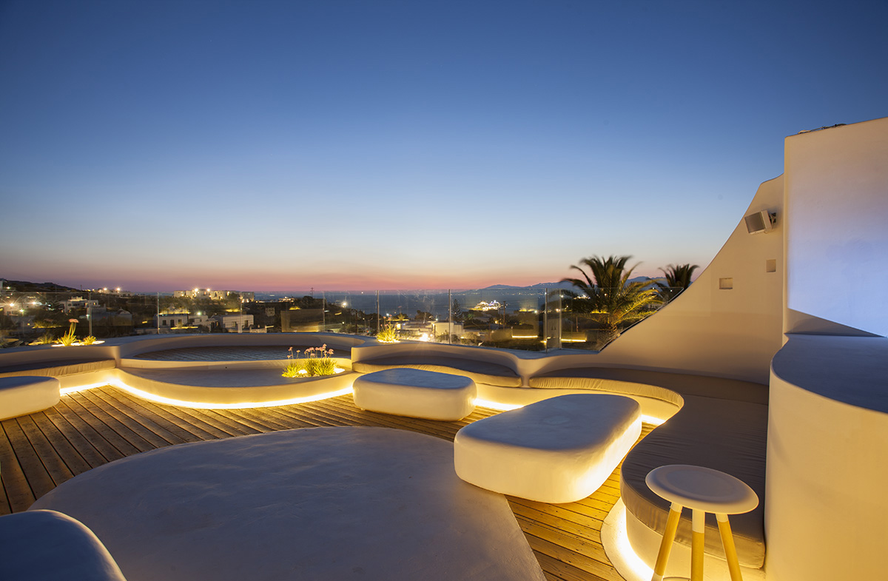
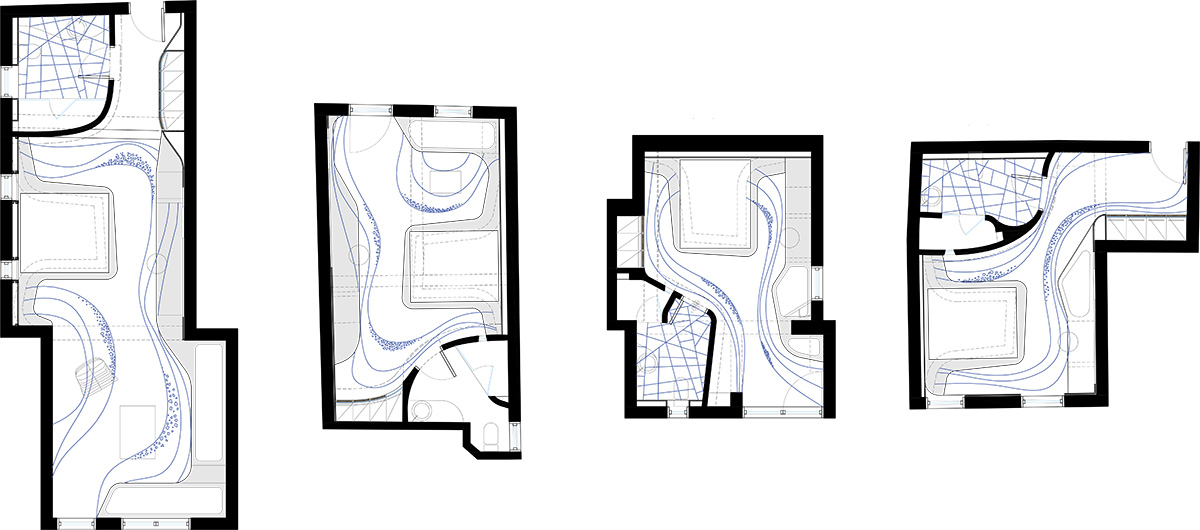
Blue Suites typologies
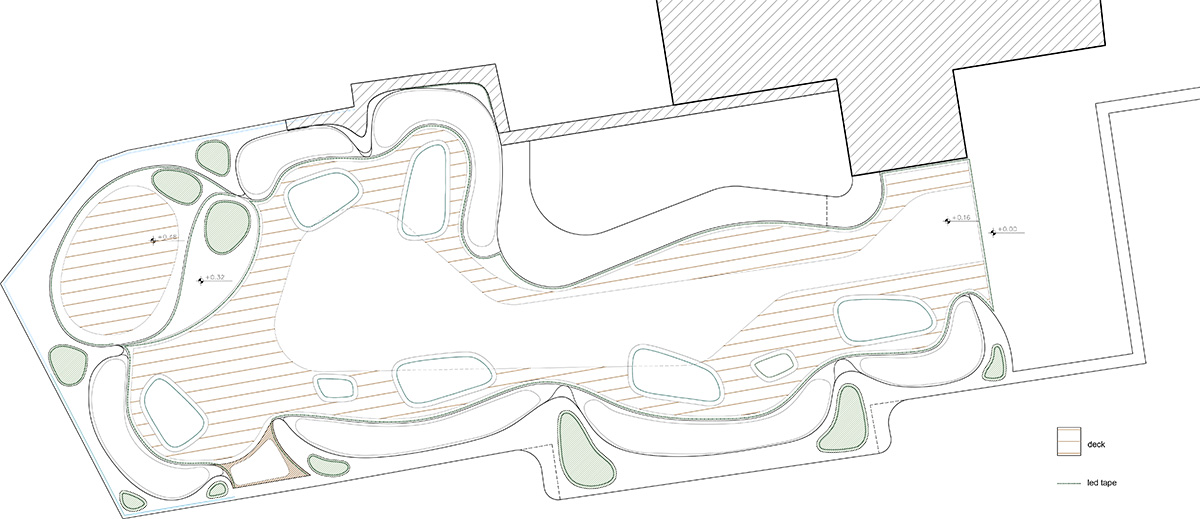
Sky Bar plans
Project Facts
Design: KLab Architecture
Principal architect: Konstantinos Labrinopoulos
Design team: Konstantinos Labrinopoulos, Veronika Vassiliou
Design: 2014
Construction: 2014
Client: Andronikos Hotel
Site area: 7000m2
Built area: 2500m2
All images © Akis Paraskevopoulos
> via KLab Architecture
