Submitted by WA Contents
Zaha Hadid Architects’ ’Lacework’ 600 Collins Street Tower in Melbourne receives planning permission
Australia Architecture News - Jul 13, 2016 - 17:54 20052 views
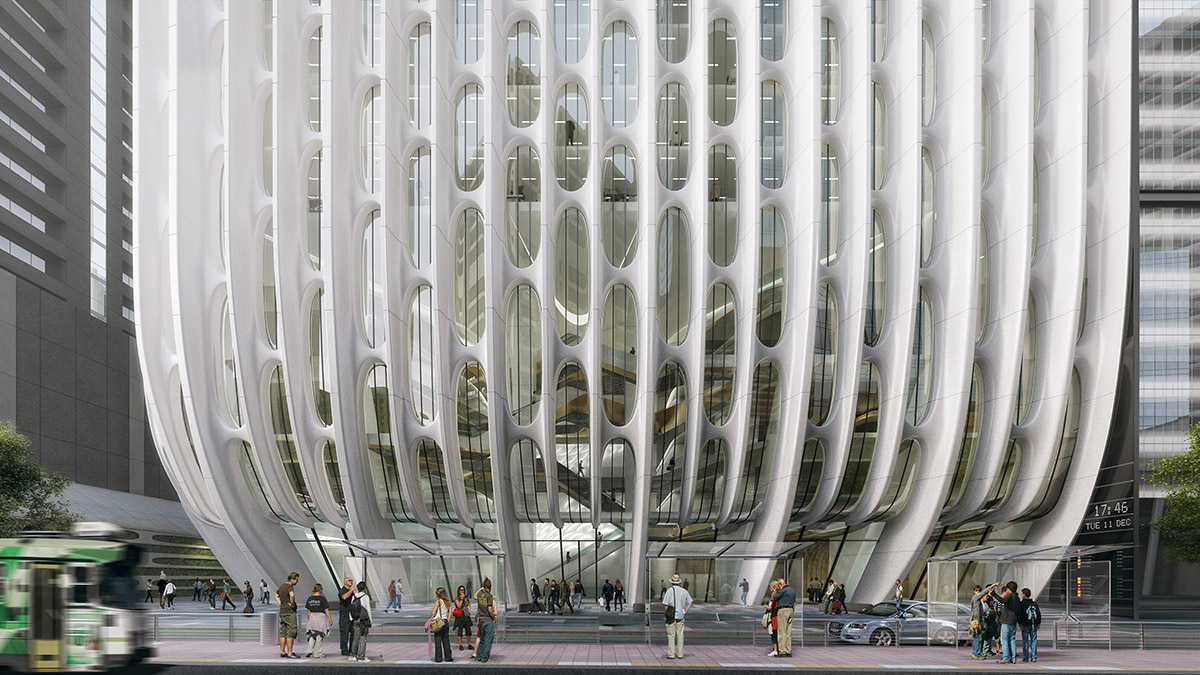
Zaha Hadid Architects' (ZHA) first mixed-use tower in Melbourne, Australia has won planning permission from the Victorian Government. ZHA's new tower resembles a 'lacework' vases are superimposed on top of each other with aspheric forms, changing upwards. Titled '600 Collins Street', the tower is located on the Western boundary of Melbourne’s Central Business District, at the nexus between Collins Street and the Docklands, 600 Collins Street is within an area of the city that is evolving into a new precinct in its own right.
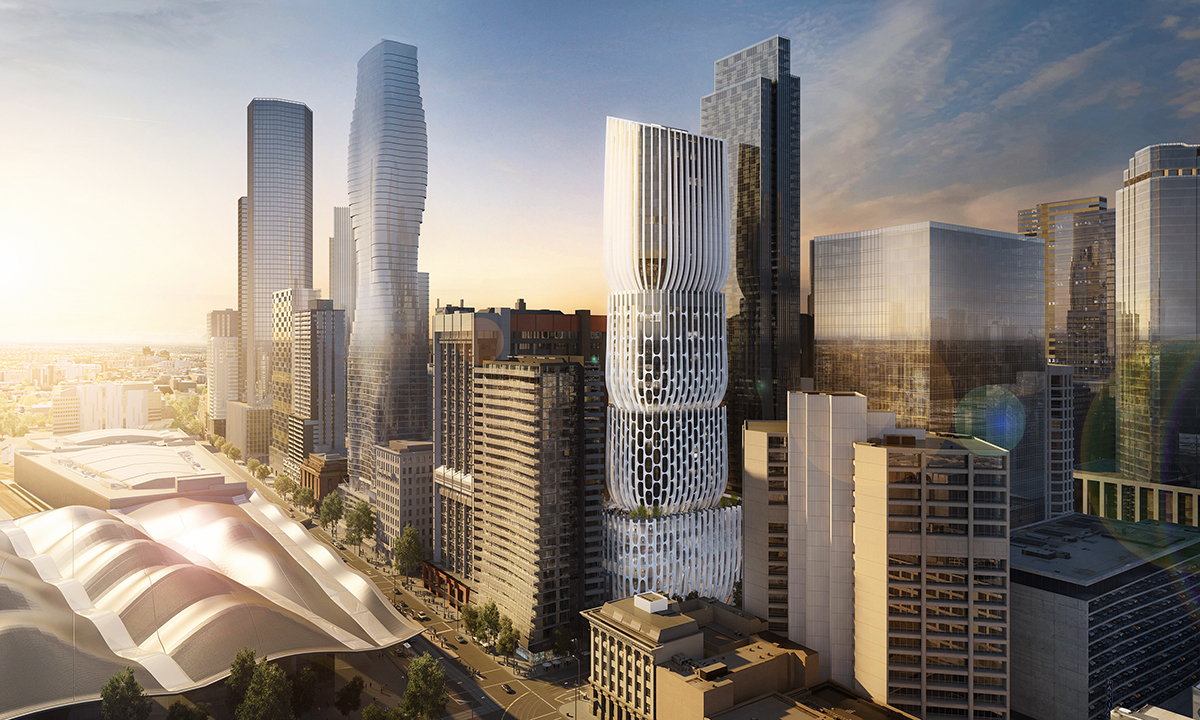
ZHA's new tower resembles a 'lacework' vases are superimposed on top of each other with aspheric forms, changing upwards.
Melbourne’s renowned cultural attractions, festivals and community events contribute to the city’s listing as ‘the most liveable city in the world’. With 420 apartments, offices, retail and public spaces, the 54-storey (178m) design has evolved from the city’s distinct urban fabric. A colonnade of sculptural curved columns on the Collins Street façade embodies the traditions inherent within the finest examples of historic architecture in Melbourne's CBD.
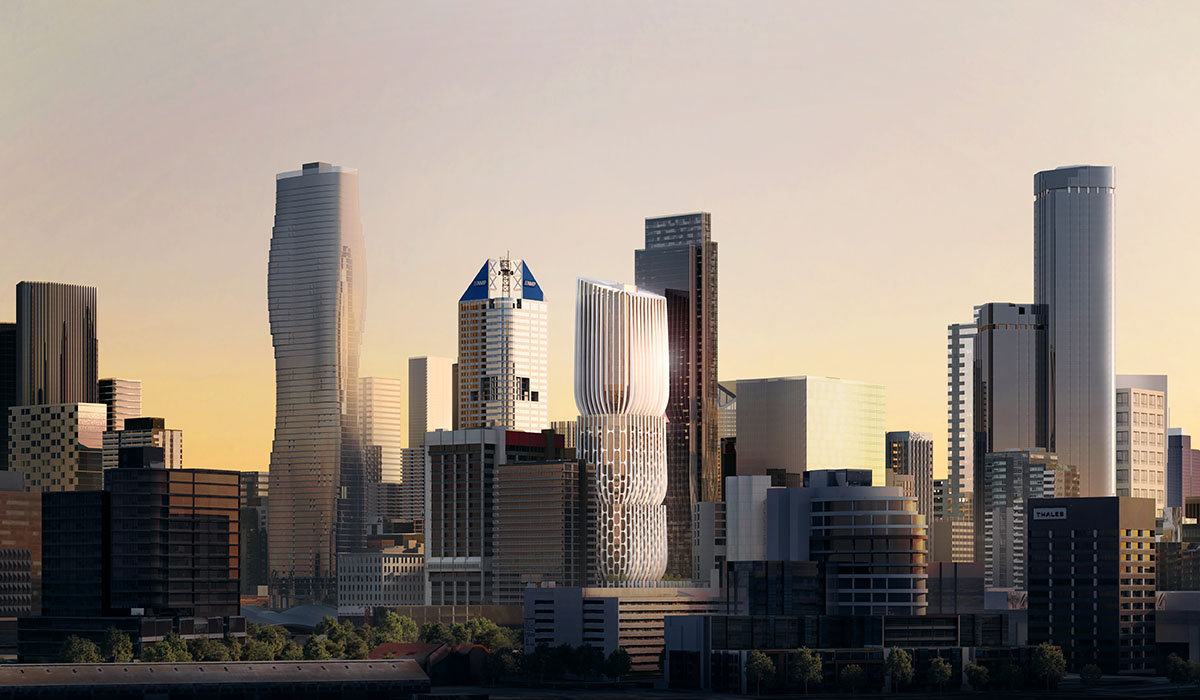
Zaha Hadid Architects’ 600 Collins Street Tower changing the skyline of Melbourne.
''The design has been defined by Melbourne’s rich and diverse urban landscape, reinterpreted in a contemporary solution driven by the logical division of its overall volume that will enhance the city’s public realm with generous communal spaces,” said Zaha Hadid Architects’ Michele Pasca di Magliano. ''We are honoured to be working with our partners in Melbourne to deliver this project for the city.''
The arrangement of the 70,000 square-metre tower takes inspiration from its mixed-use program, converting the building’s overall volume into a series of smaller stacked vases. In addition to housing a different programmatic element, each vase gently tapers inwards to create new civic spaces for the city including a public plaza, terraces and new link for pedestrians to access Southern Cross railway station and the tram network.

View from Spencer street.
Vanessa Bird, Victorian president of the Australian Institute of Architects, said to The Age newspaper that the tower was expected to become a new visitor drawcard for Melbourne. "The drawing power and attraction of good design has a huge value to the economy," she explained.
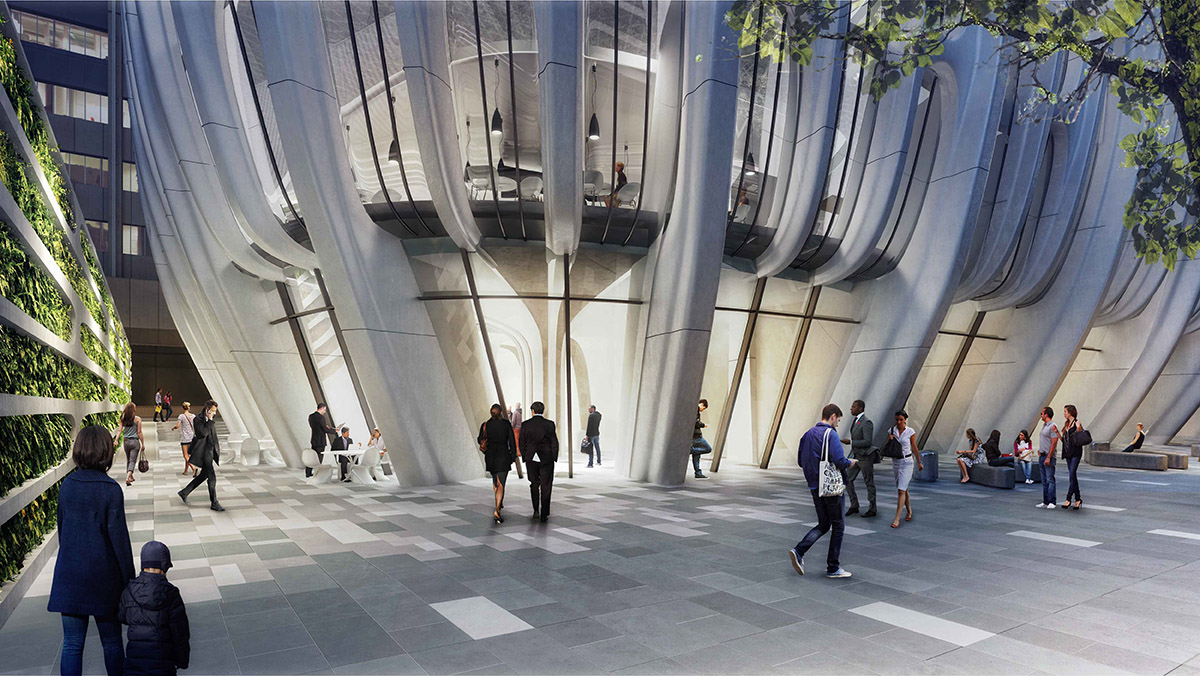
Corner view -feeling huge masonry divisions.
Designed to use 50 per cent less energy than a conventional mixed-use tower, this façade contributes to a reduction in the direct solar gain of the building and emissions. A high performance glazing system, high efficiency central cooling, high efficiency lighting and grey-water reuse systems will reduce consumption of resources and further lower the emissions. 350 bicycle parking spaces and bays for electric vehicles and shared car clubs are included within the design.
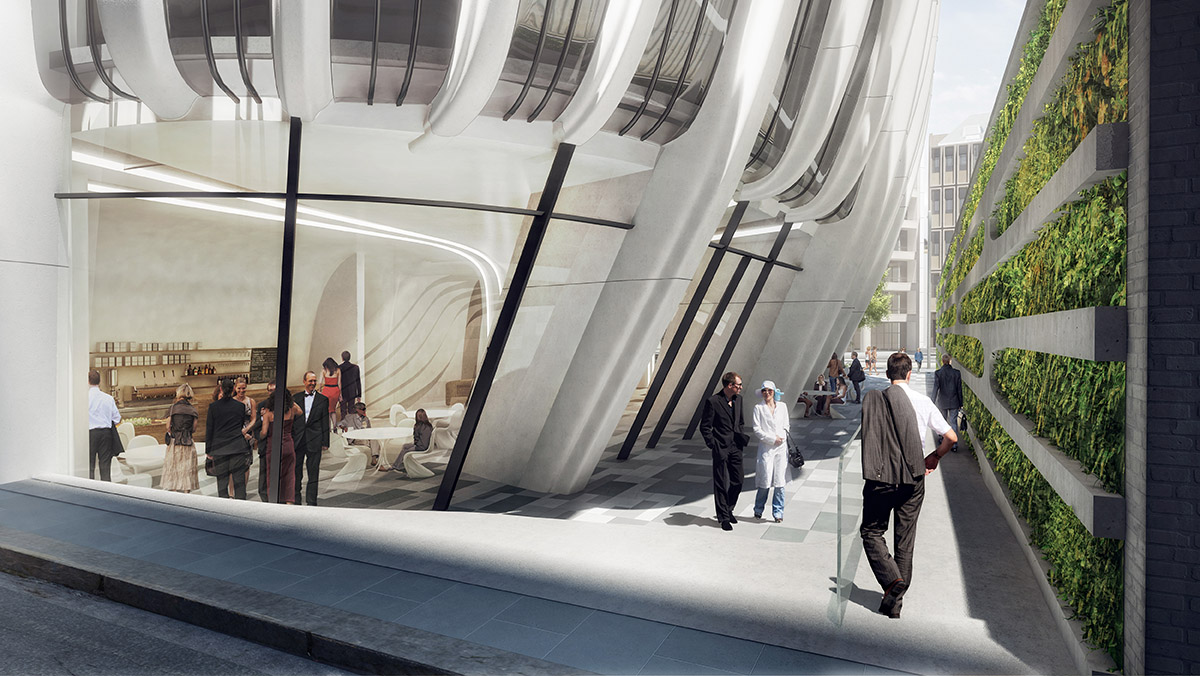
Public lane way faces with a green wall with horizontal pattern.
The project’s approval is supported by the Department of Environment, Land, Water and Planning, City of Melbourne and Office of Victorian Government Architect. Planning Minister Richard Wynne said, ''it's pleasing to see a project of this quality proposed for Melbourne and see a strong architectural response within the framework of the interim controls.'' Acting Minister for Planning Jill Hennessy said in a statement, "this stand-out design will enhance the city’s skyline."

600 Collins Street Tower's atrium view -the massive divisions are percepted from inside with huge openings.
''This is an inspired project that will enrich the city, creating a new public plaza and amenities as well as improve connectivity for all pedestrians,'' said a spokeswoman for Landream, the project’s developers. ''We are proud to be delivering Zaha Hadid’s design for Melbourne and will continue to work closely with her team to make it a reality.''
Project Facts
Architecture: Zaha Hadid Architects (ZHA)
Design: Zaha Hadid and Patrik Schumacher
ZHA Director: Gianluca Racana
ZHA Project Director: Michele Pasca di Magliano
ZHA Project Architect: Juan Camilo Mogollon
ZHA Project Team: Johannes Elias, Hee Seung Lee, Cristina Capanna, Sam Mcheileh, Luca Ruggeri, Nhan Vo, Michael Rogers, Gaganjit Singh, Julia Hyoun Hee Na, Massimo Napoleoni, Ashwanth Govindaraji, Maria Tsironi, Kostantinos Psomas, Marius Cernica, Veronica Erspamer, Cyril Manyara, Megan Burke, Ahmed Hassan, Effie Kuan
Local Architect: PLUS Architecture
Structural Engineering: Robert Bird Group
Building Services Engineering and Sustainability: ADP Consulting
Planning Consultant: URBIS
Quantity Surveyor: WT Partnership
Facade Consultant: AURECON
Landscape Designer: OCULUS
Wind Engineering: MEL Consultants
Traffic Engineer: RATIO
Building Surveyor: PLP
Fire Engineer: OMNII
Waste Management: Leigh Design
Pedestrian Modelling: ARUP
Acoustics: Acoustic Logic
Land Surveyor: Bosco Jonson
All images VA © Zaha Hadid Architects
> via Zaha Hadid Architects
