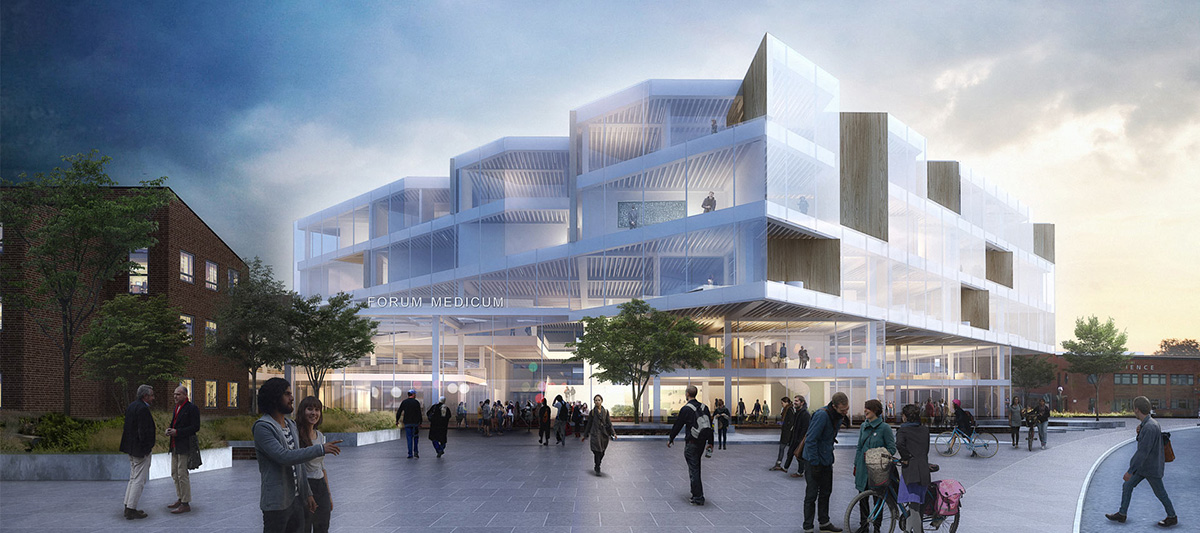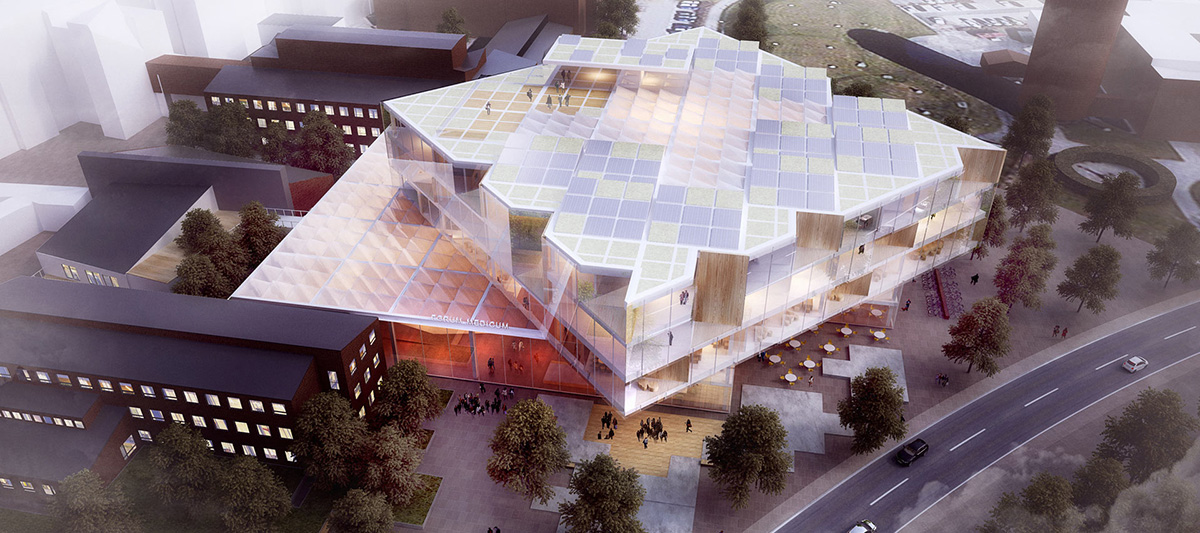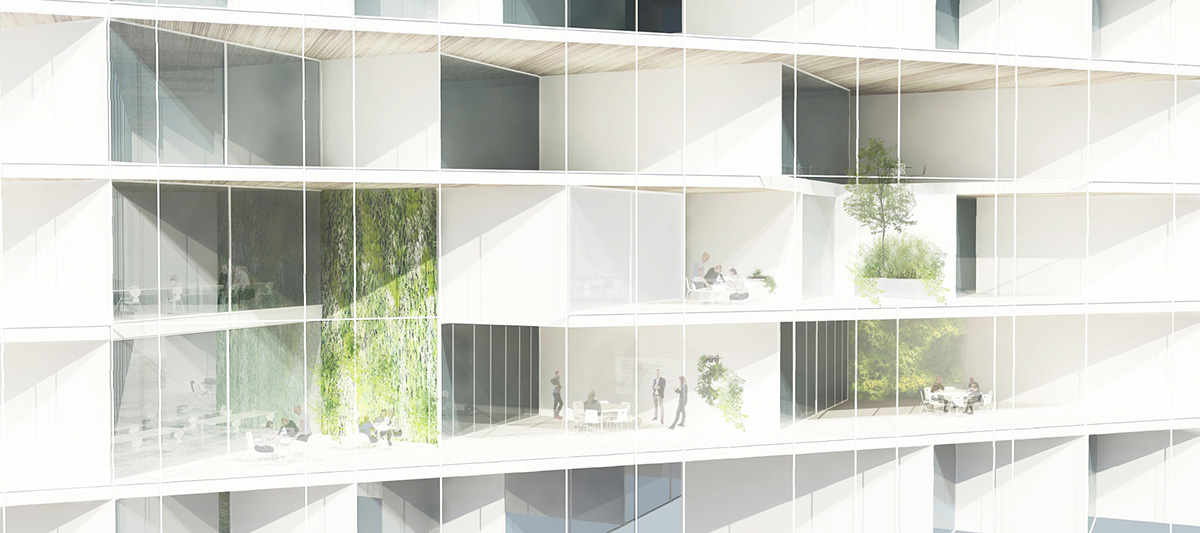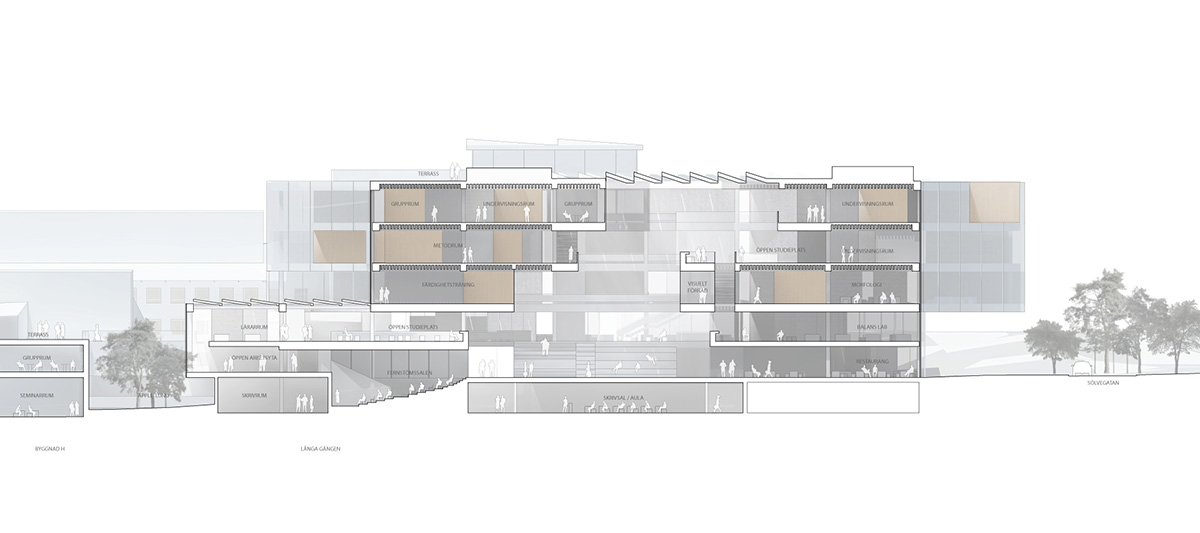Submitted by WA Contents
Henning Larsen Architects designs new uniting forum for the medical faculty of Lund University
Sweden Architecture News - Nov 27, 2015 - 09:34 6284 views

entrance view through the street and people meet with very sharp edges that invites people from the street
all images © Henning Larsen Architects
Henning Larsen Architects have been chosen to design Forum Medicum – a 25,000m2 new building at the medical faculty of Lund University that will gather the various functions and existing buildings of the faculty. Henning Larsen Architects saw off two other international names in the competition including Danish firm BIG and Swedish White Arkitekter.
Forum Medicum will integrate the existing buildings and increase interaction between the many different forms of education, research and functions of the faculty. The lower floors will be accessible to the public and function as a rallying point, a forum, for users, visitors and citizens of Lund. Other than the café and canteen the space can hold exhibitions as well as informal learning methods.

areal view shows that two shifting boxes look like a scattered urban art pieces in the context.
The vision for Forum Medicum is to create a flexible building, making it possible to change the layout of the building to meet the requirements of the future’s changing needs for research facilities and approaches to teaching. These ideas were emphasized in the recommendation of Henning Larsen Architects by the medical faculty;
“The solution meets the development of the space with great elegance and a structural idea that will be transferable to many other project types. The architecture is varied and simple, while expressing lightness – an impressive deed, when taking the size of the building into consideration.”

detail view of facade and full transperancy integrated with green
The strong identity of the Forum Medicum is created by rotating the top floors 45 degrees. This results in a dynamic yet light building volume that adapts to the area and provides unique recreational spaces in and outside the building in niches and terraces. Henning Larsen Architects has designed the buildings as well as the landscape and outdoor areas, in collaboration with Arup (engineering).

section-1
