Submitted by WA Contents
Mark Foster Gage Architects’ new skyscraper will dramatically change the skyline of New York
United States Architecture News - Dec 15, 2015 - 12:41 11803 views
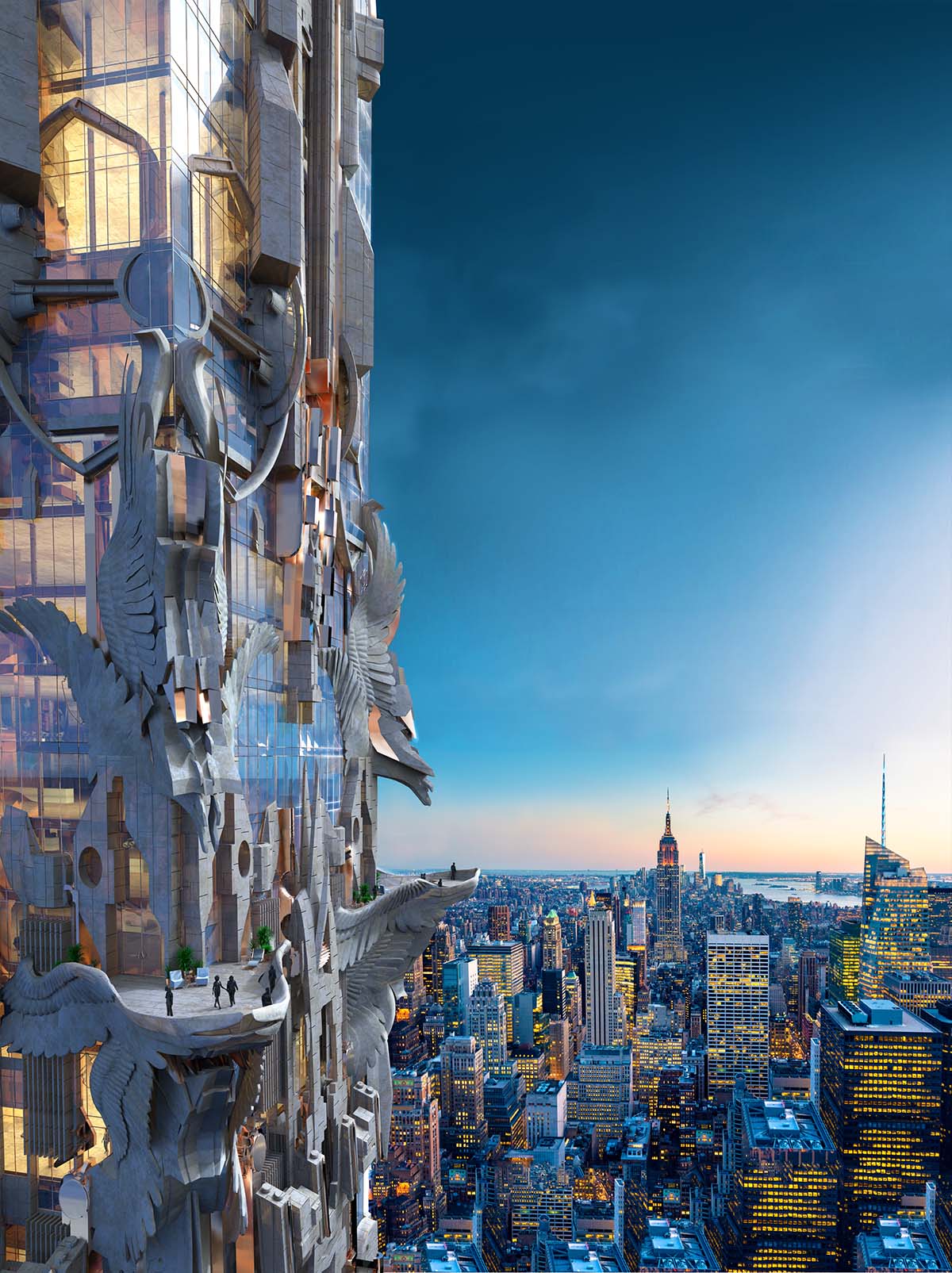
41 West 57th Street-sky lobby exterior view
all images © Mark Foster Gage Architects
Mark Foster Gage Architects proposed a new skyscraper for New York city, which will affect the city's skyline in a broad sense. Titled as ''47 West 57th Street'', the proposal draws a unique attention with its highly-detailed Baroque and Gothic style on the facade. This 102-story residential building presents sweeping views of central park and the New York City skyline- and each unit has its own unique figurally carved façade and balconies that frame particular features of the surrounding urban and natural landscapes. The project presents an unusual formalistic approach that will be the key point among other skyscrapers for urbanism and new densities. The project certainly goes beyond modern architecture with its own character and presence, giving a different response to the city aesthetically, symbolically and sensually.
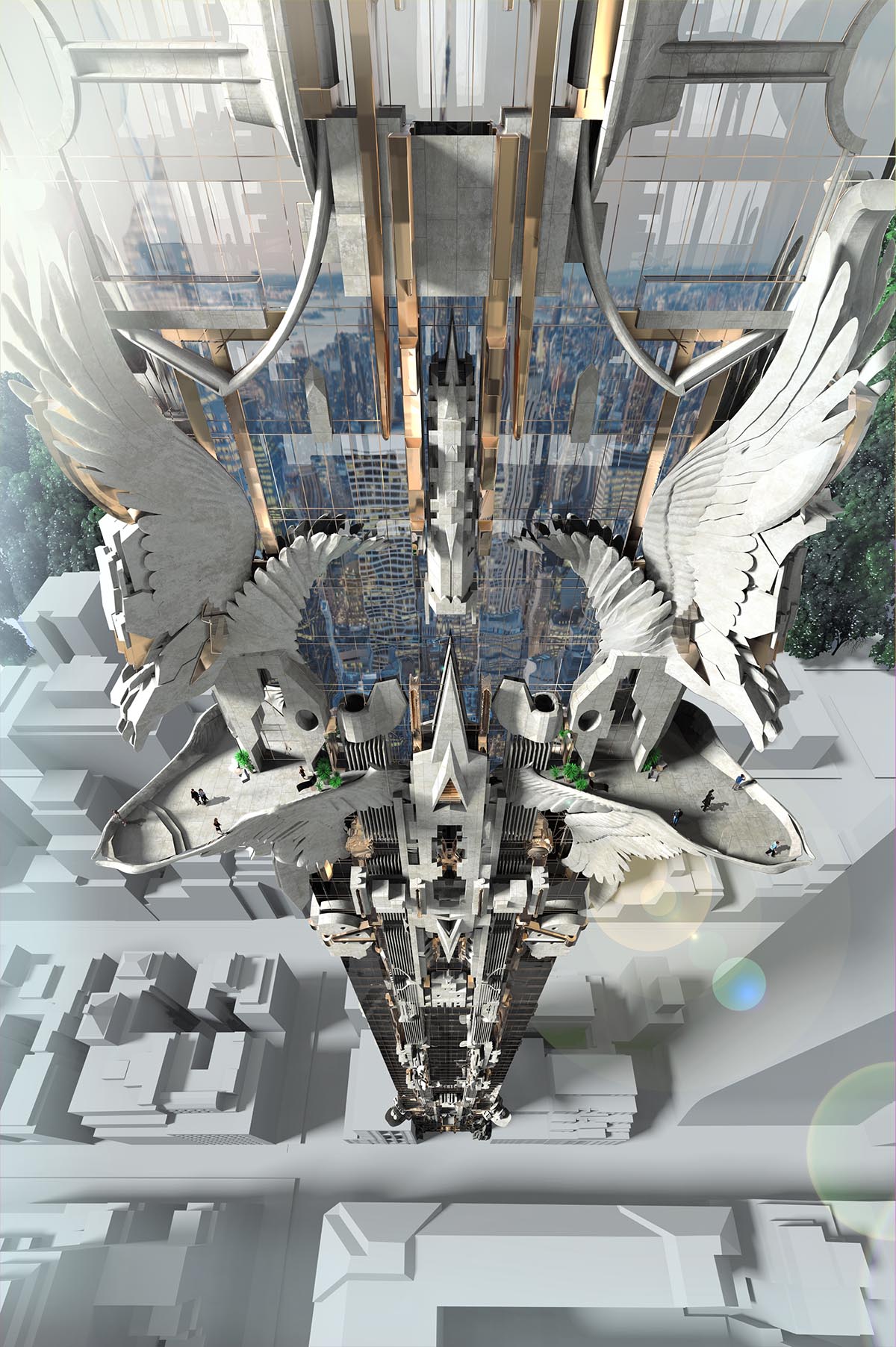
41 West 57th Street-looking down
The building is draped in a façade of limestone-tinted Taktl concrete panels with hydroformed sheet-bronze details and brass-tinted alloy structural extrusion enclosures. The 64th floor features a sky-lobby with exclusive retail stores, a 2-story high ballroom for events, and a 4-star restaurant all of which have access to four massive cantilevered balconies that offer an awe- inspiring event and dining experience unique to the city of New York.

41 West 57th Street - elevation top
Mark Foster Gage said: "I think that many of the supertall buildings being built in New York City are virtually free of architectural design - they are just tall boxes covered in a selected glass curtain wall products. That is not design.”
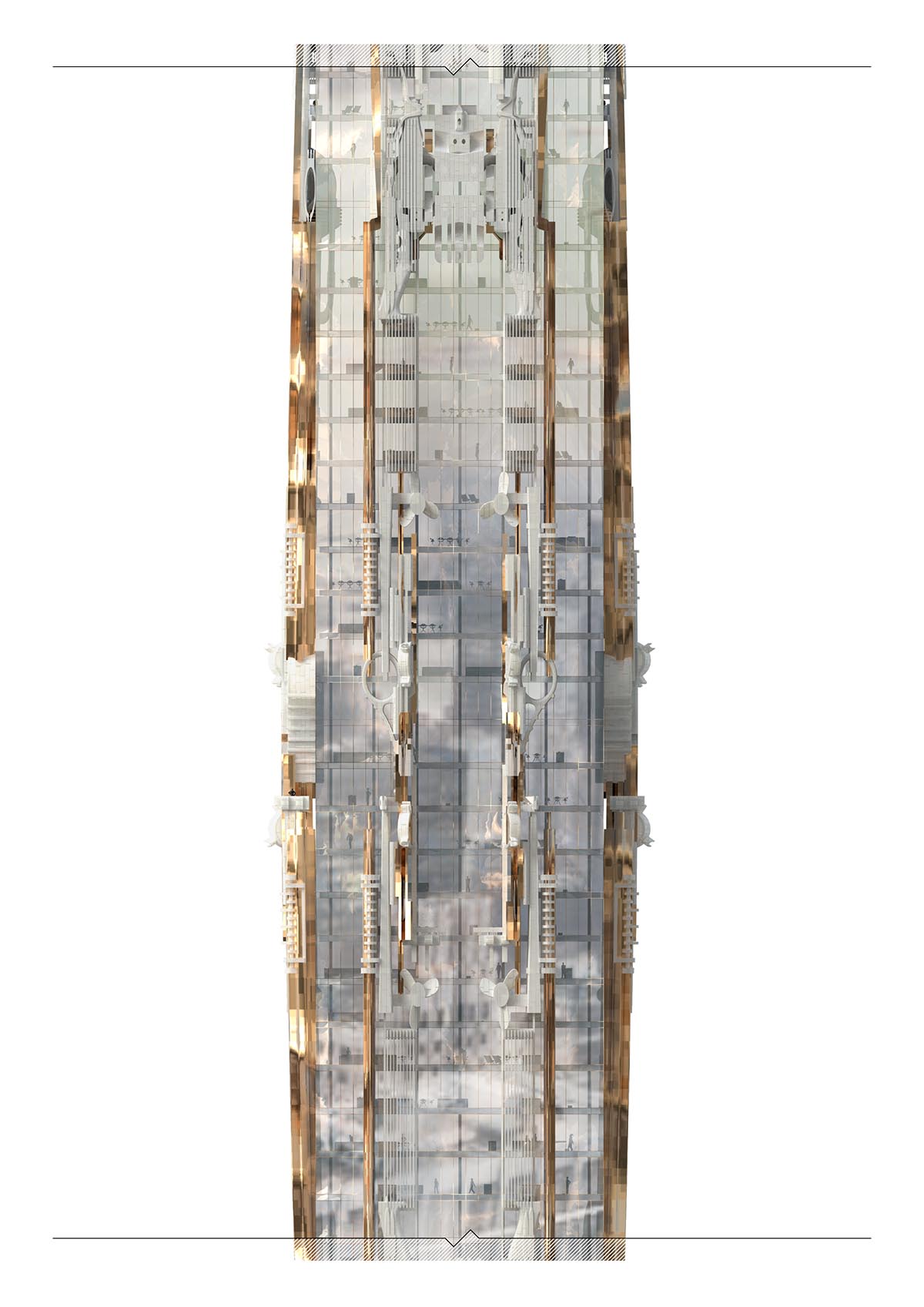
41 West 57th Street - elevation body
"Design is thinking of a great many things like how a building appears from different distances, or in this case, how to make each floor unique to the owner.” "In our office discussions we thought that such a significant luxury building deserved more than just being yet another glass or steel modernist box.”
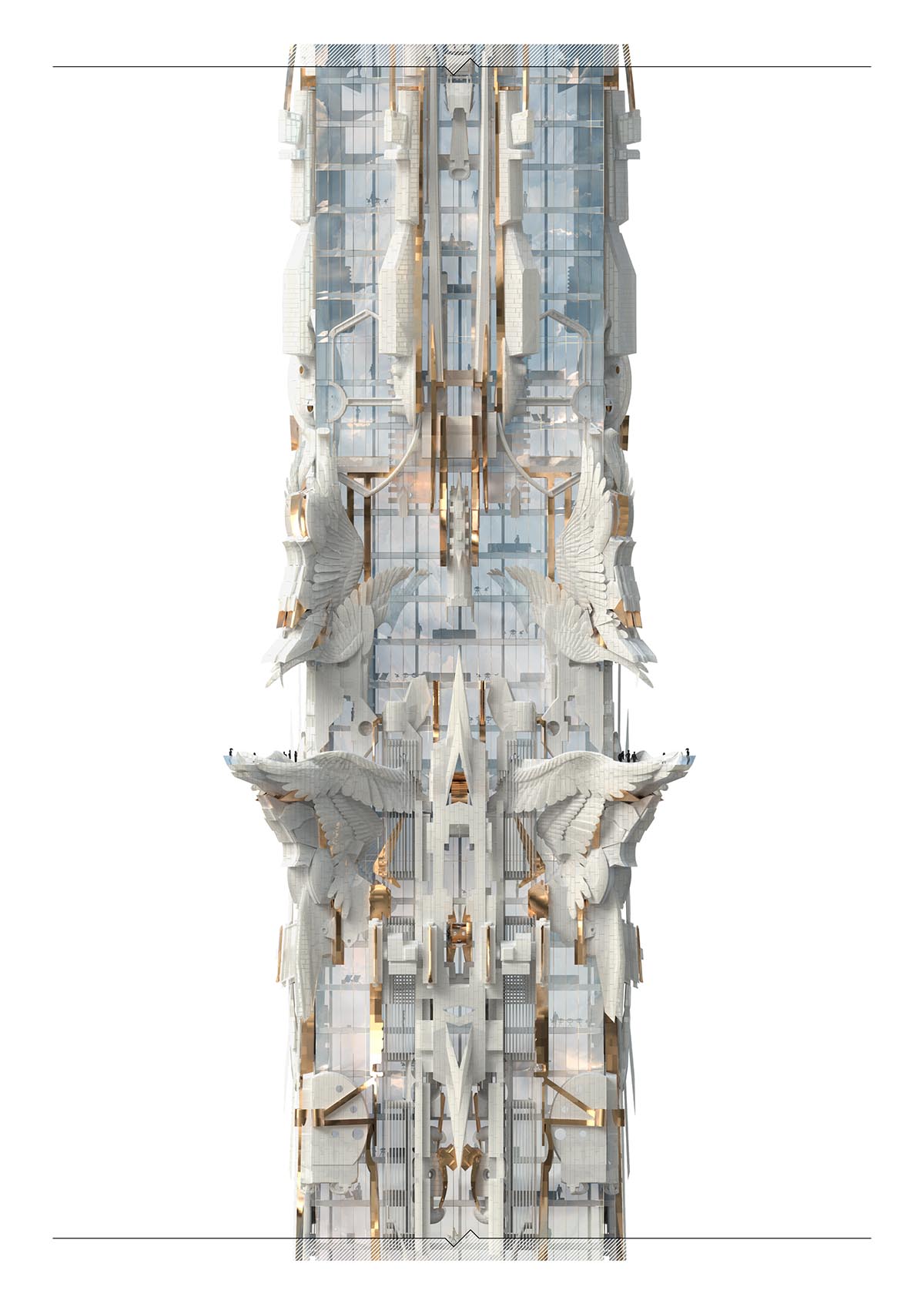
41 West 57th Street - elevation lobby
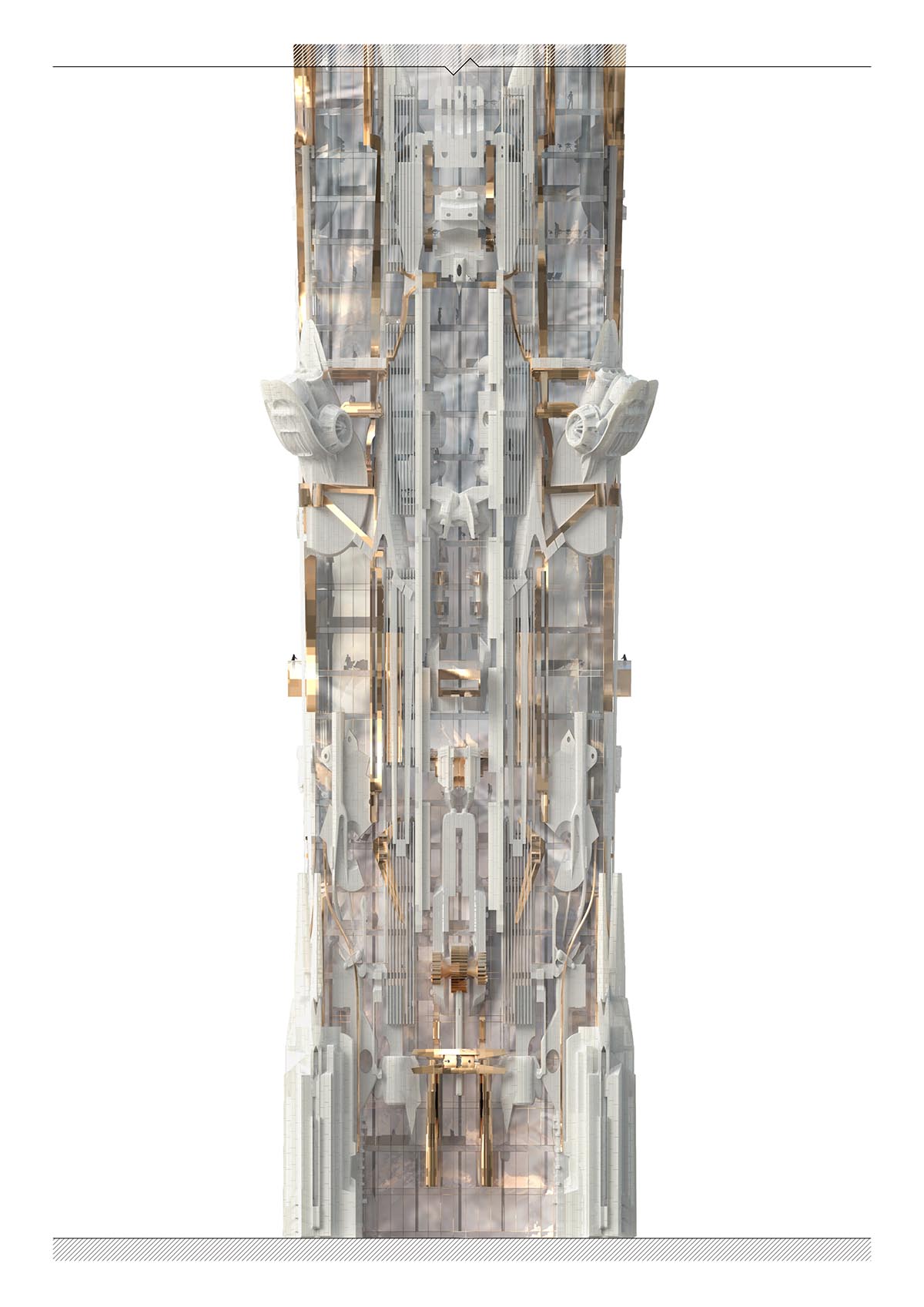
41 West 57th Street - elevation base
"Those are 20th century ideas, and while they have served architecture well, our cities citizens, and the residents of such buildings, yearn for and deserve more. You can see evidence of this in the astounding success of buildings like Robert A.M. Sterns 15 Central Park West building in New York. Our design is taking this type of financial success and updating it for the 21st century.”
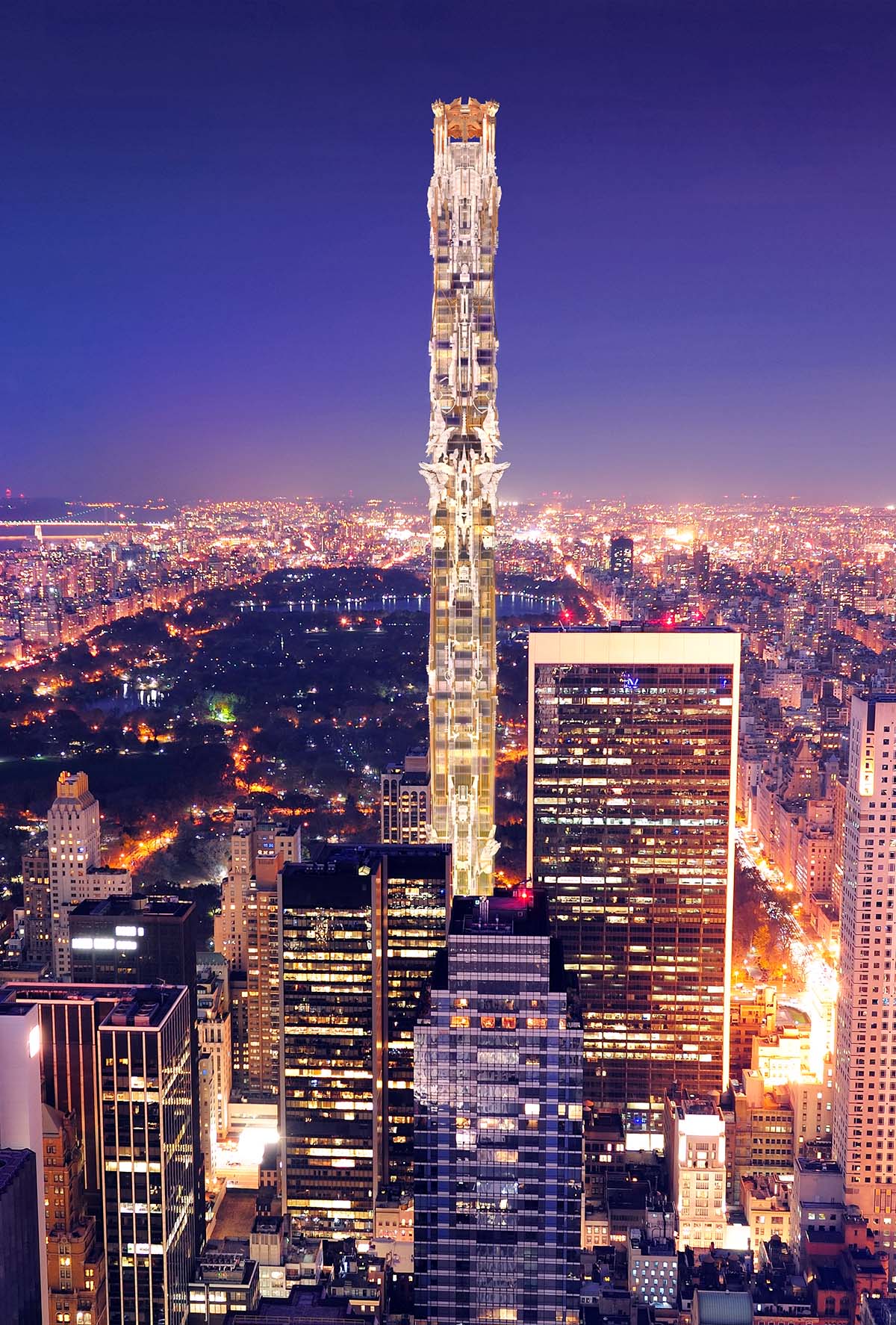
night elevation
"It’s fairly commonly understood in most industries that beauty translates into money- we’re bringing such thinking back into architecture and development.”
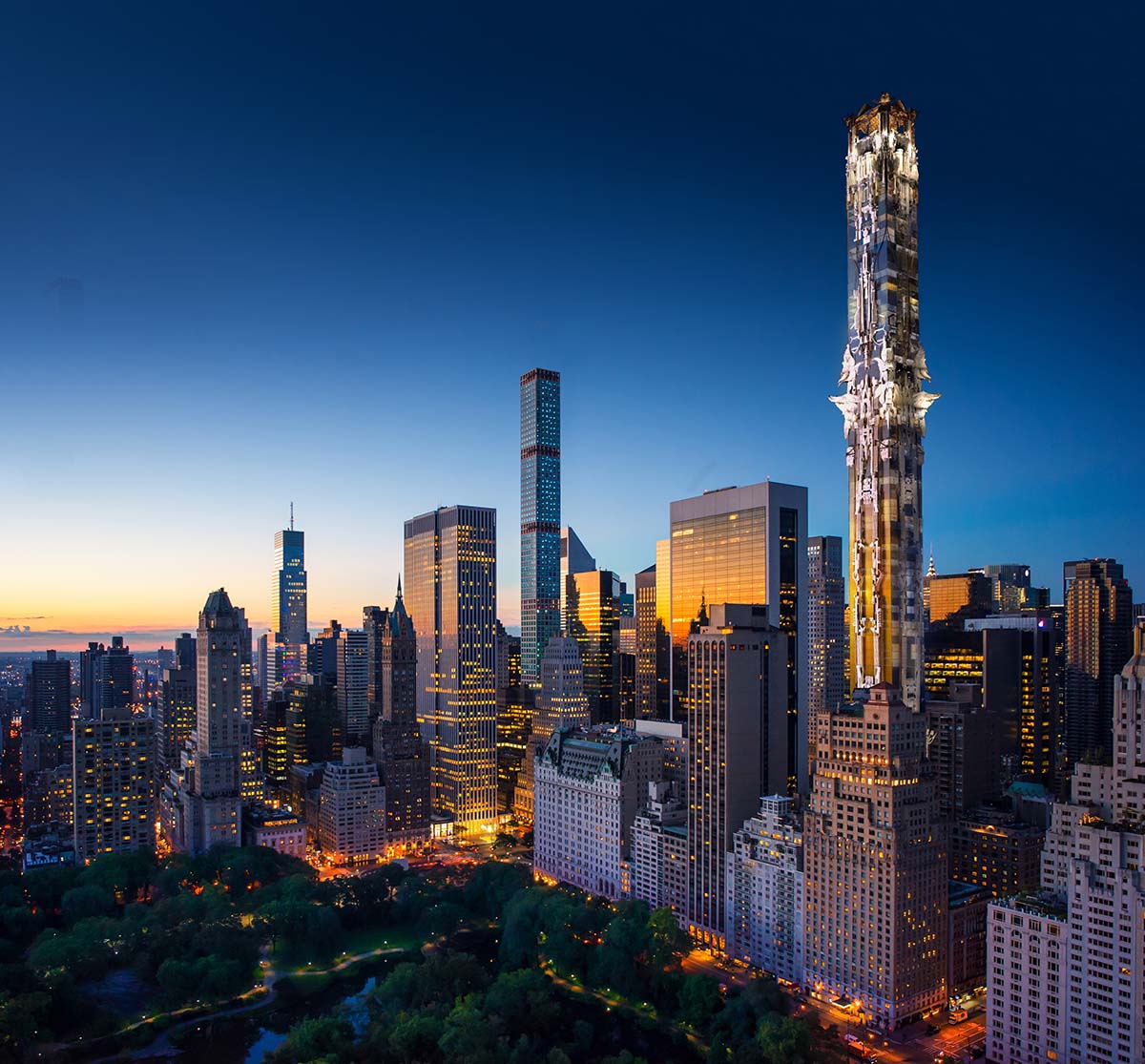
night perspective
"Our primary interest wasn't symbolism as might have been the case with such sculptural forms a century ago. "It used to be that to have sculptural stone you needed to hire stonemasons for years-so a project like Chartres Cathedral took decades.” "People, in particular wealthy people, are beginning again to seek actual uniqueness, even beauty, rather than just allowing their residences to be generic real estate equations in the sky'' said Mark Foster Gage, principal and founder of Mark Gage Architects.
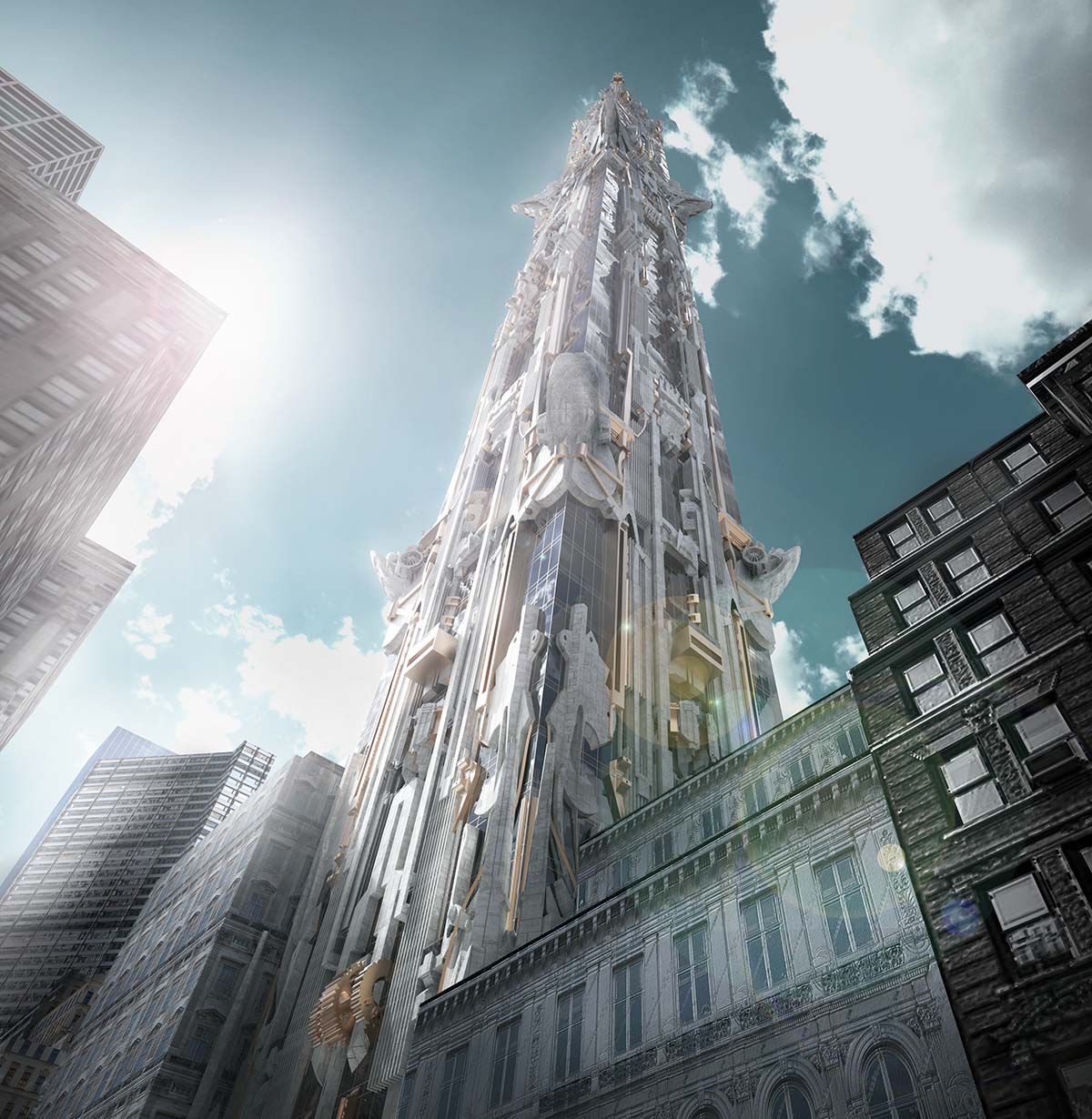
view from 57th street

site context model
Project Facts
Architect: Mark Foster Gage Architects
Location: 41 West 57th Street, New York City 102
Height in floors: 102
Height in feet: 1492
Residential Units: 91
Client: withheld per client request
Sky lobby level: 64
Resident retail level: 64
Structure: concrete frame
Façade Materials: Limestone tinted Taktl © panels, hydroformed sheet bronze, brass extrustions
