Submitted by WA Contents
Mecanoo completed its new curvaceous building Hilton Amsterdam Airport Schiphol
Netherlands Architecture News - Dec 17, 2015 - 14:21 8279 views
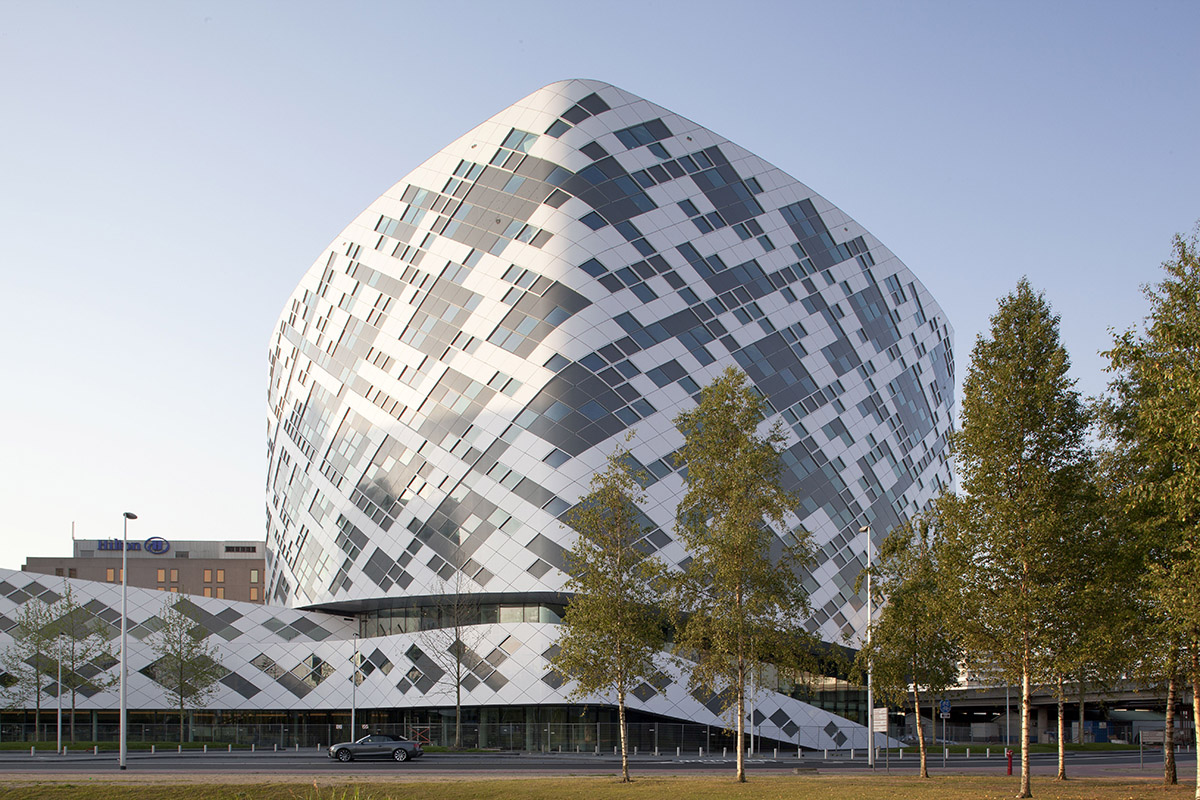
closer view to the building
all images © Mecanoo
Mecanoo's completed new curvaceous-building Hilton Amsterdam Airport Schiphol set to open in February 9th, 2016. Mecanoo completed its curved cubic structure, diamond-shaped windows and spacious atrium featuring a 42-metre high glazed roof, and the new Hilton Amsterdam Airport Schiphol hotel is presented as an impressive landmark. The project is located at the main access roads to the airport, the hotel acts as the final chord of the staccato rhythm of the buildings along Schiphol boulevard. Mecanoo's works always go out of style, which is implemented in all works of the studio intentionally. All the appearances of Mecanoo's buildings are differentiated, characterized through materials and distinct visual patterns.
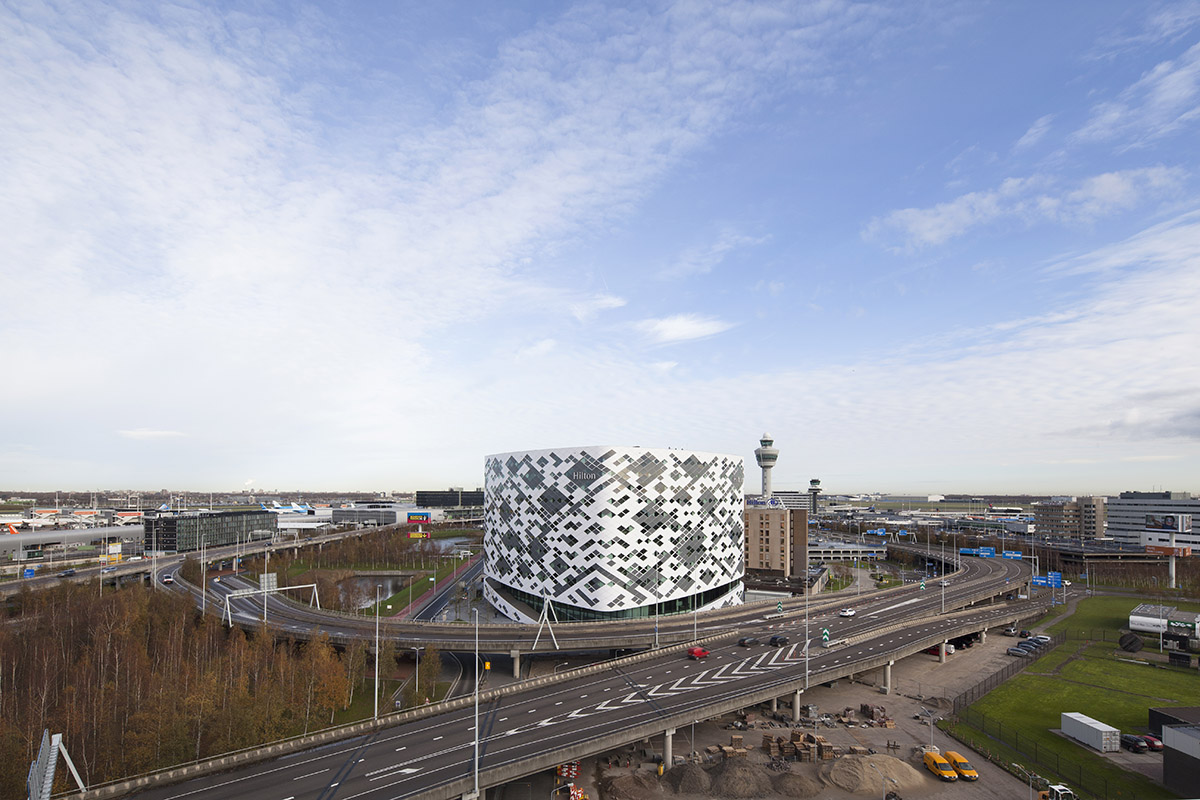
view from urban environment
From its plinth, the hotel is rotated by 45 degrees. This gives the building not only momentum, but also creates a visual connection to Schiphol Boulevard, the Ceintuurbaan and the adjoining office strip. A covered walkway, the Traverse, connects the hotel to the airport terminals. Especially, for the Hilton Amsterdam Airport Schiphol, the distinctive diagonal pattern of the hotel exterior serves to emphasise the iconic appearance of the building.
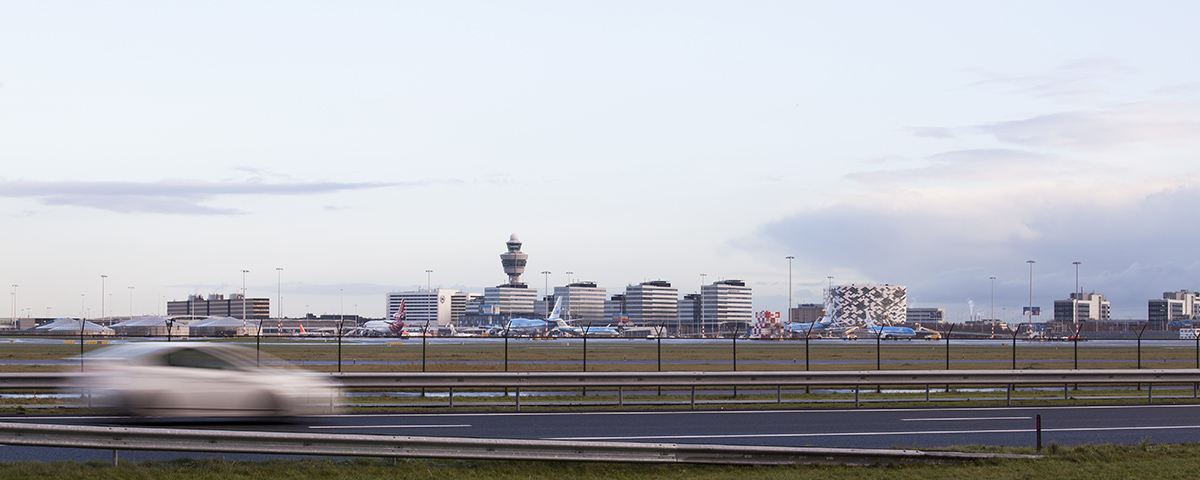
view from A5 motorway
The combination of glass and composite panels in white and grey creates a large scale diamond pattern with subtle shine and relief, making the building recognisable from a substantial distance. At the same time, the facade pattern strengthens the unity of the three building volumes – the plinth, the guest room tower and the Traverse – while blurring the boundaries between the individual rooms and floors.
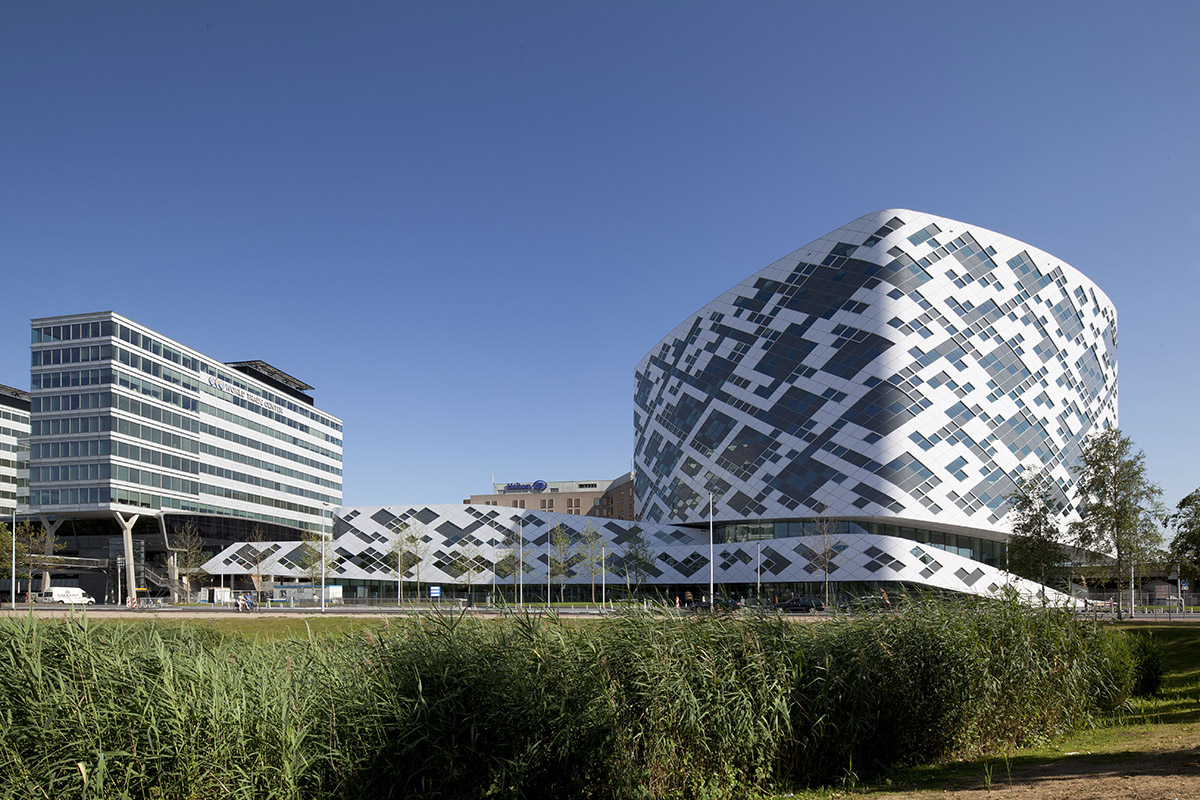
view from connected to terminal
As you can see in welcoming atrium, the space with a 42-metre high glazed roof is the main meeting area and forms the heart of the hotel. Mecanoo designed the atrium to have a strong identity. Its size, the indoor gardens and the light horizontal lines of the white balustrades that reflect daylight deep into the building provide an air of grandeur. Wooden slats, frames and lining create refinement and a natural, luxurious appearance.
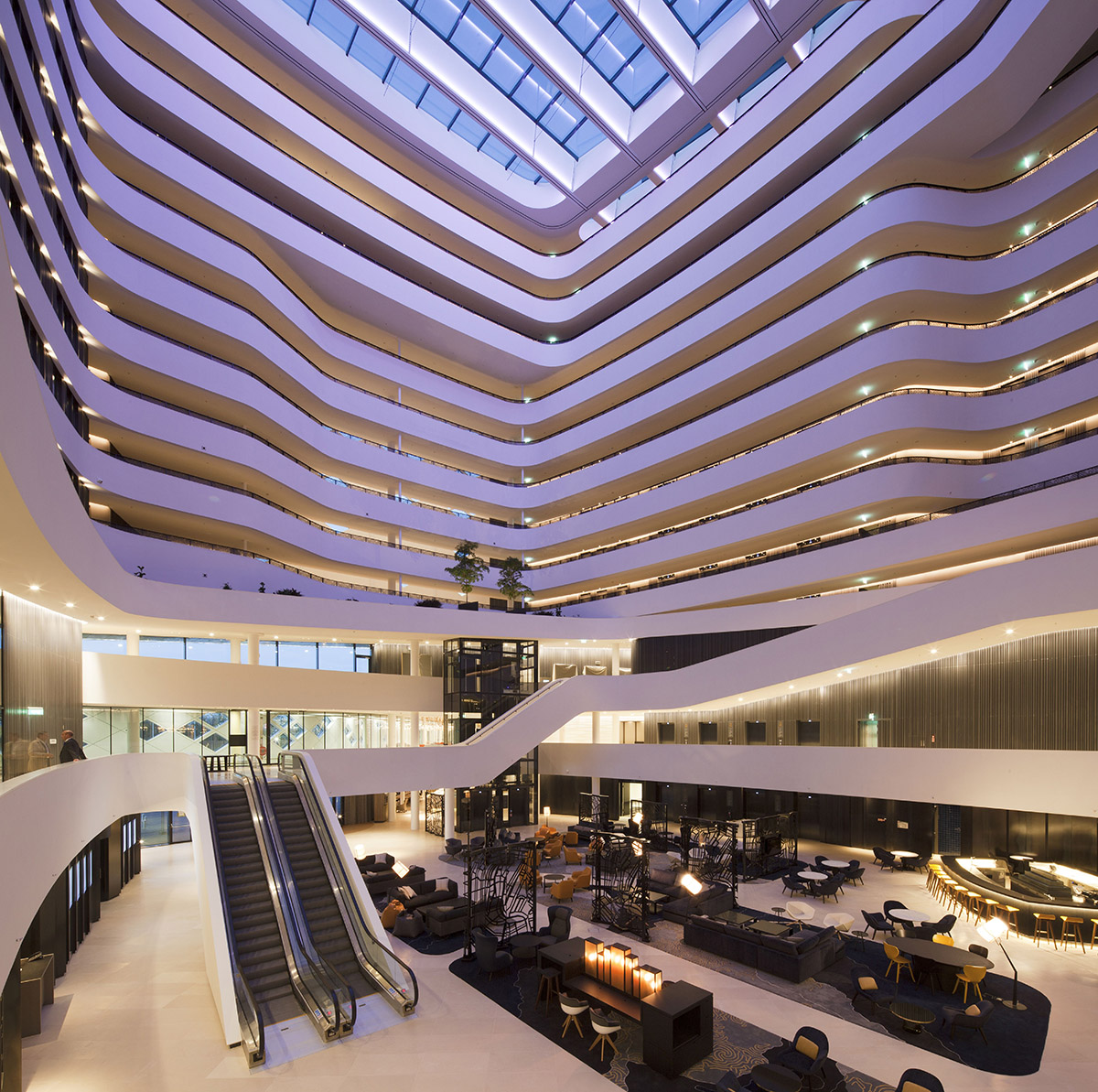
view from fantastic atrium's inside
From the smoothly winding galleries, guests have spectacular views of the atrium. State-of-the-art acoustic measures bring a comfortable human scale to the impressive space. The atrium also plays an important role in the sustainability concept. To reduce energy consumption, the outside air is preconditioned in the atrium before being introduced into the guest rooms.
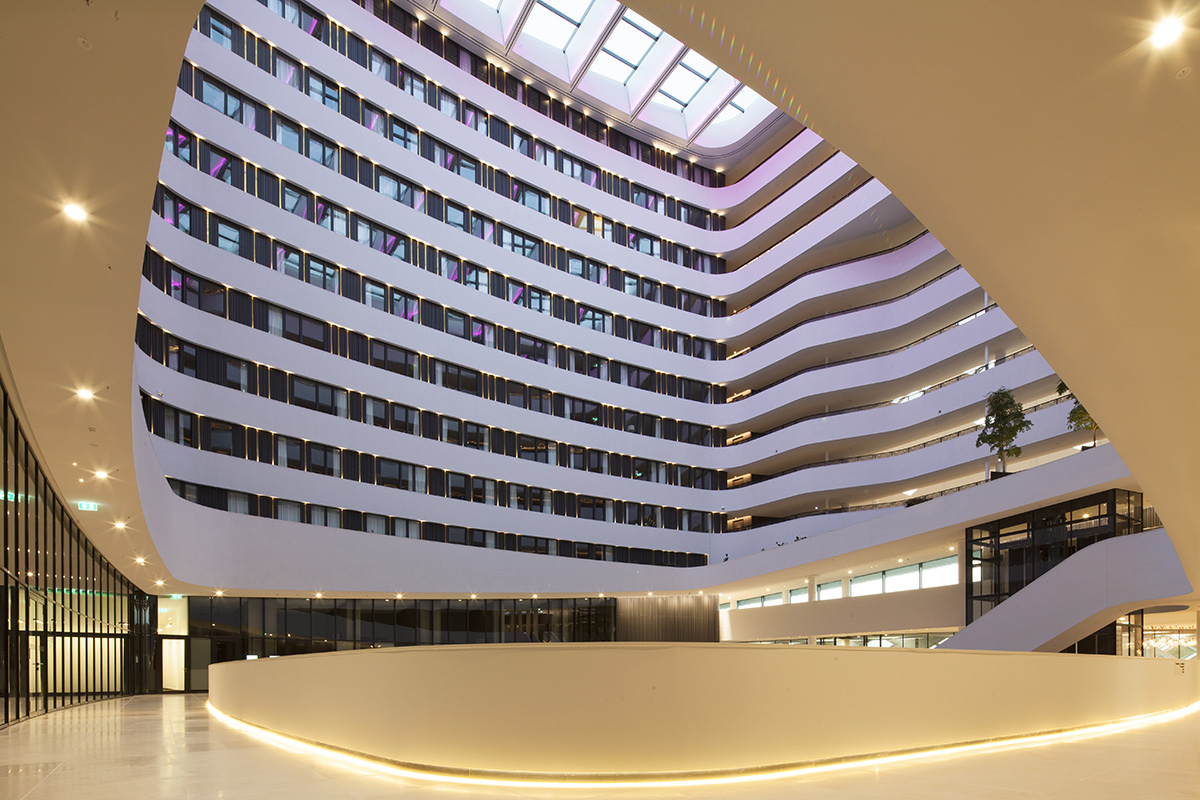
atrium view showing undulating floors
The hotel with 433 rooms and 1,700 square metres of meeting and event space will be the airport’s leading conference venue. The ballroom and a total of 23 board room and meeting rooms are located over the first and second floor, surrounded by areas to welcome guests, to meet and to convene.
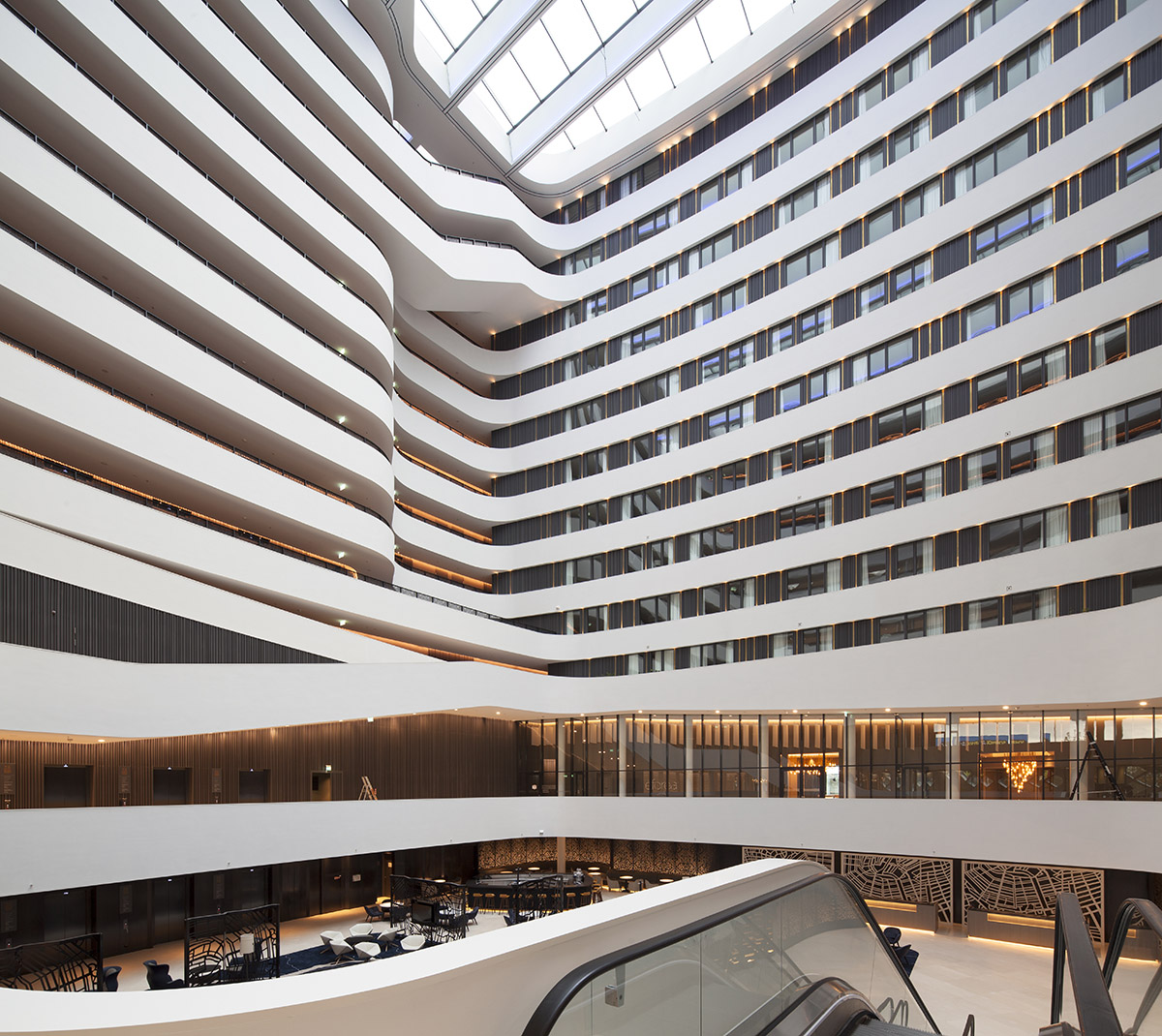
atrium view from staircases showing differentiation of inside with lights
The three top floors of the hotel form the executive area, with a large centrally located executive lounge on the 10th floor. London-based The Gallery HBA designed the interiors with a Dutch touch, giving travellers a ‘home away from home’ in a location that is all about moving on.
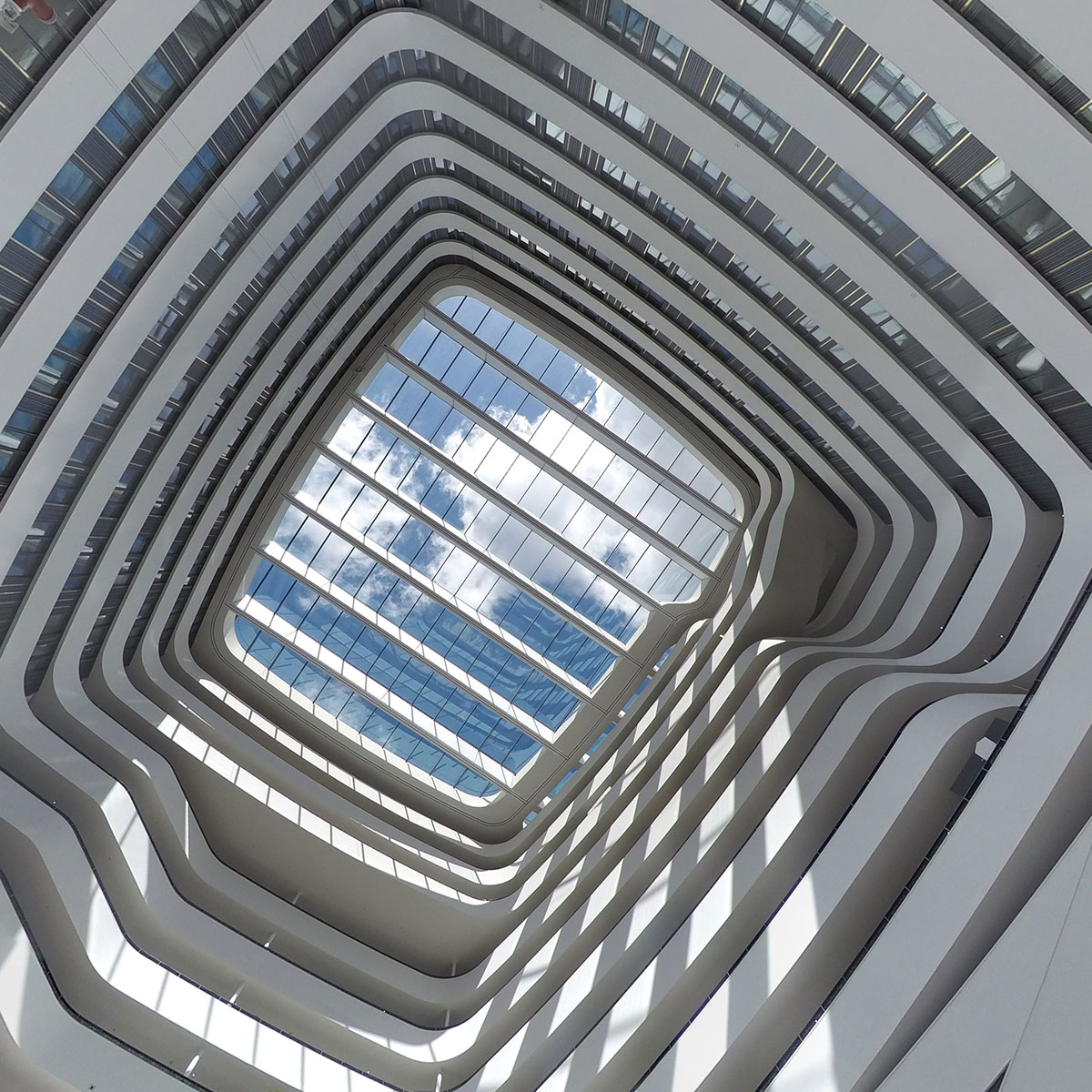
looking from down to top- glazed atrium roof
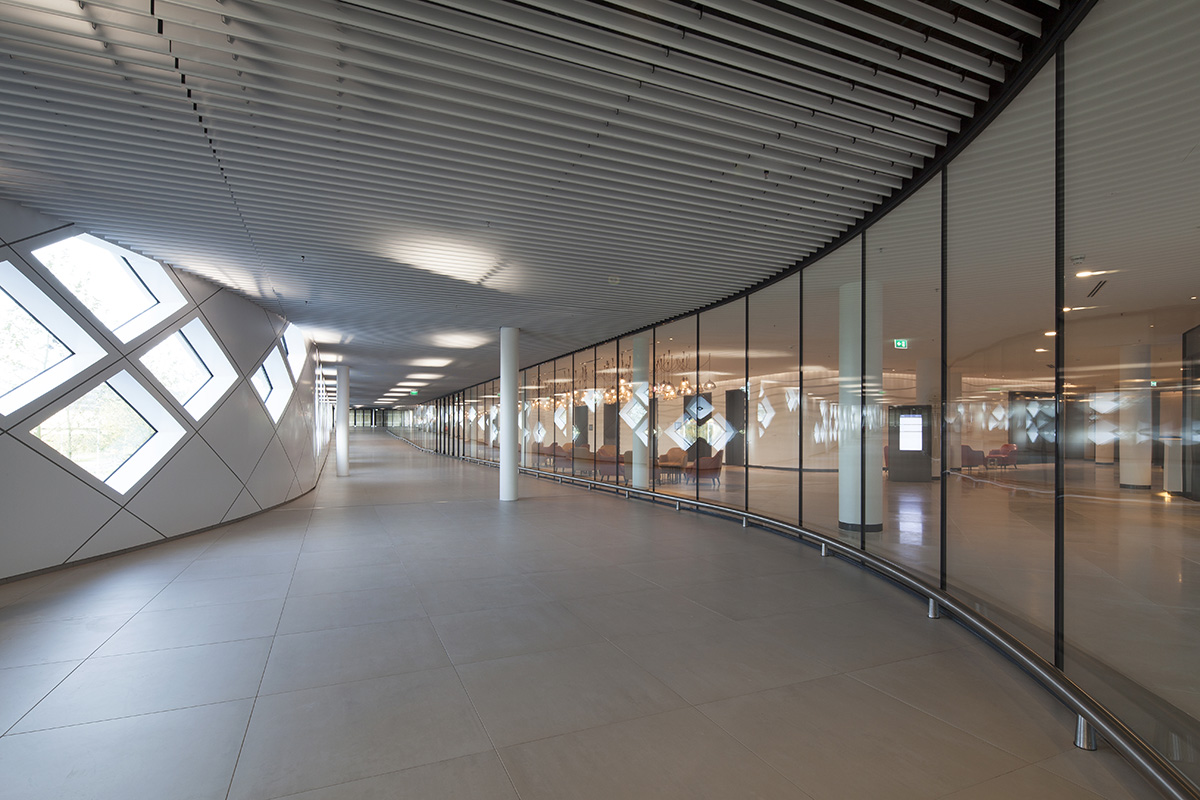
the floors are cut with full transparent walls
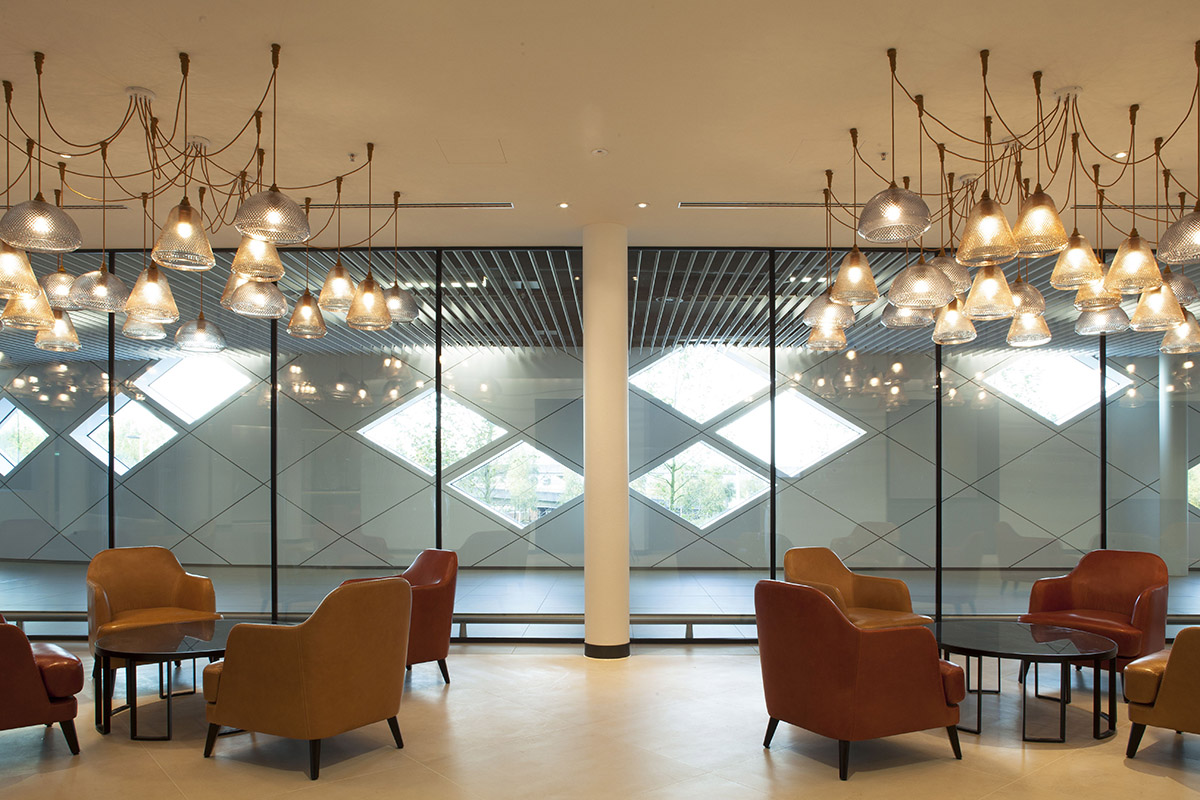
view from lobby to traverse
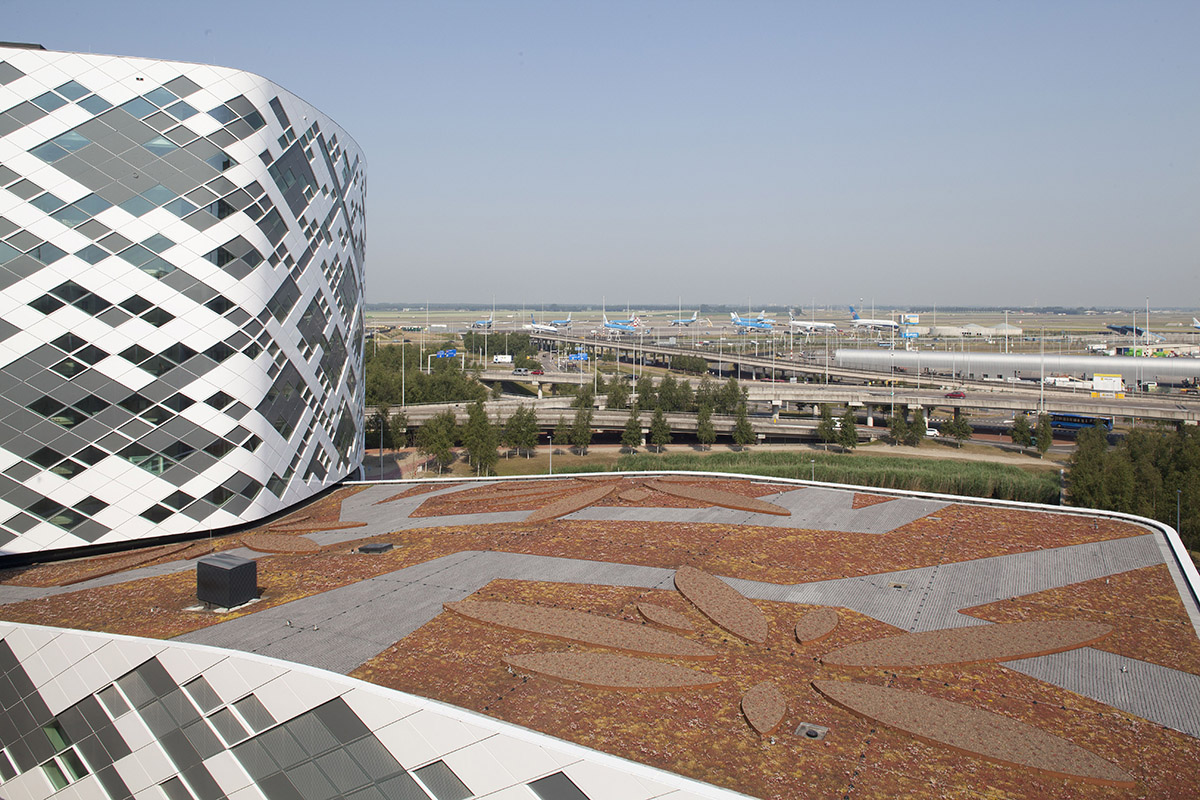
view from green roof
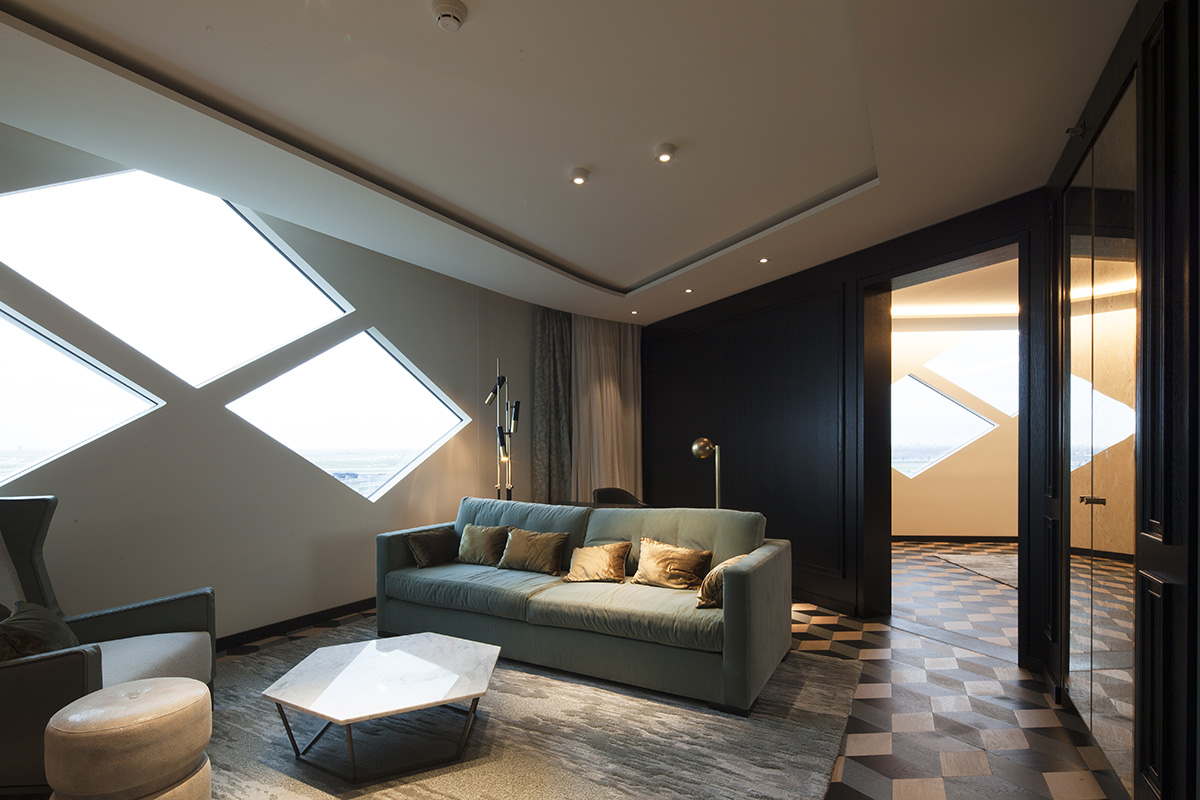
detail view from diamant suite
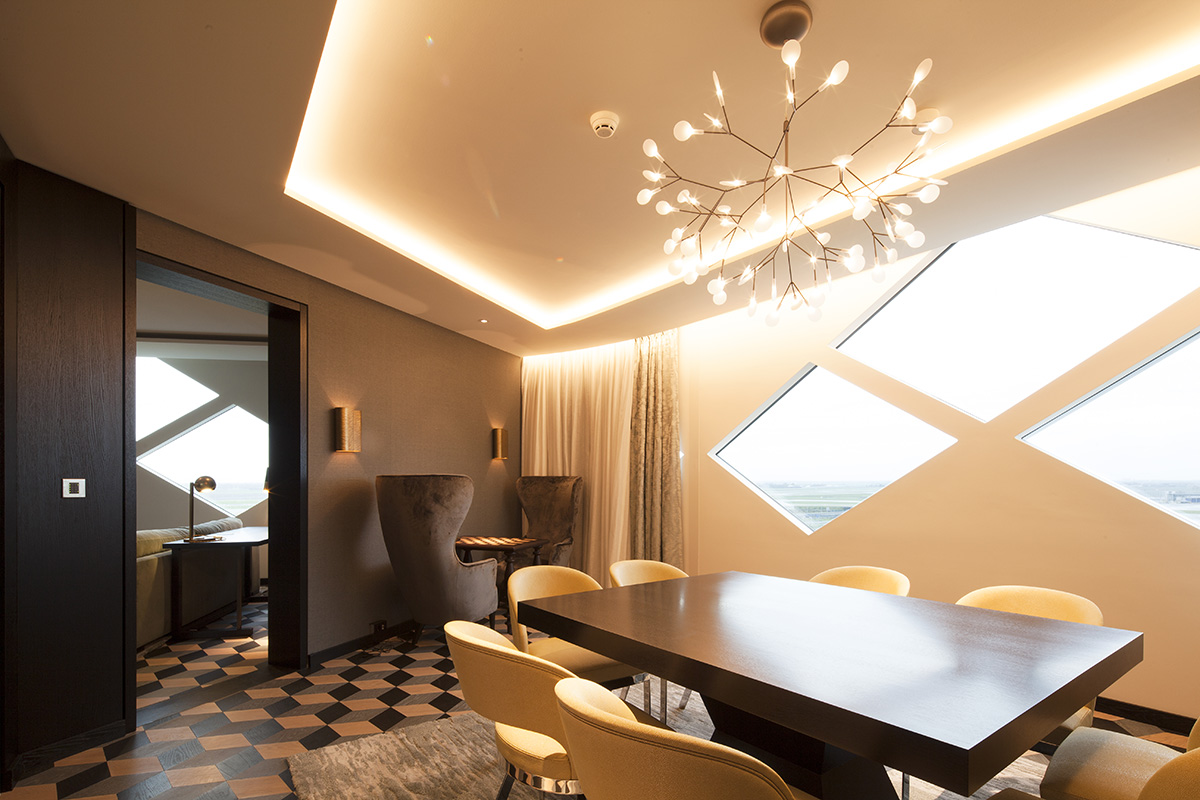
view from diamant suite that makes you feel the diamond shape of openings
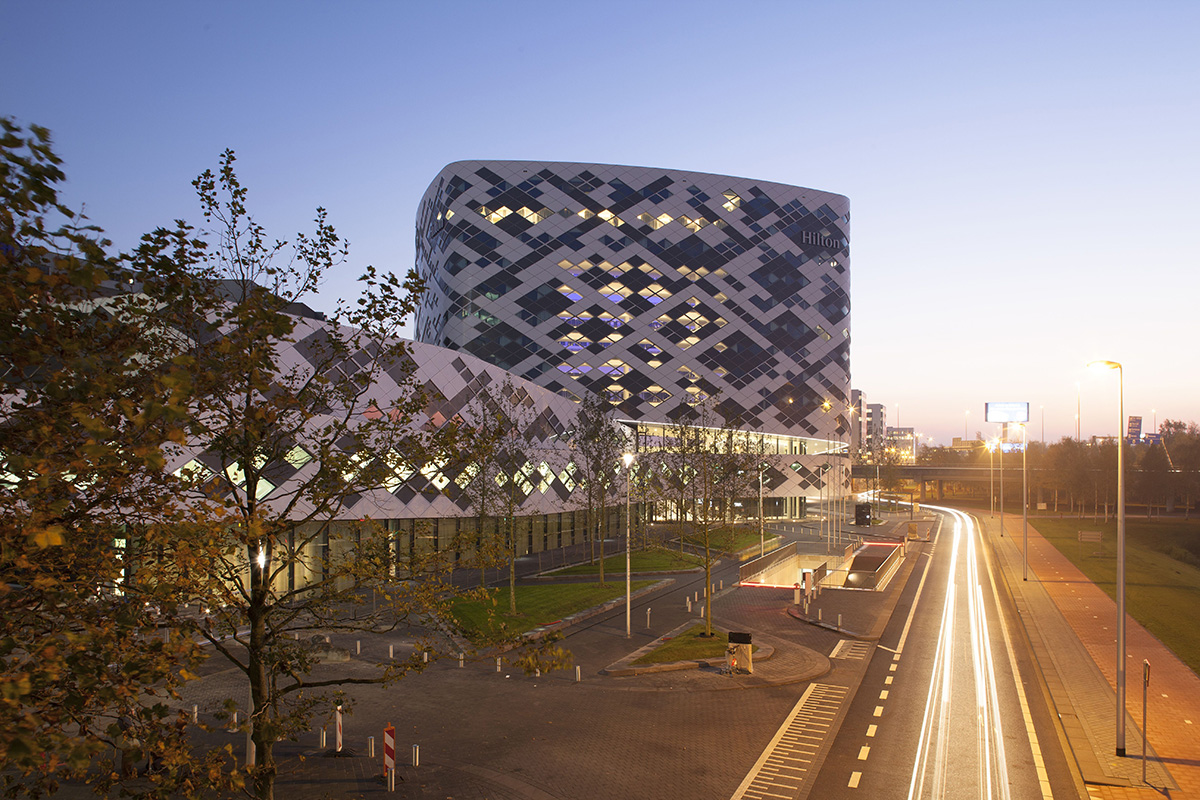
view from Schiphol Boulvard
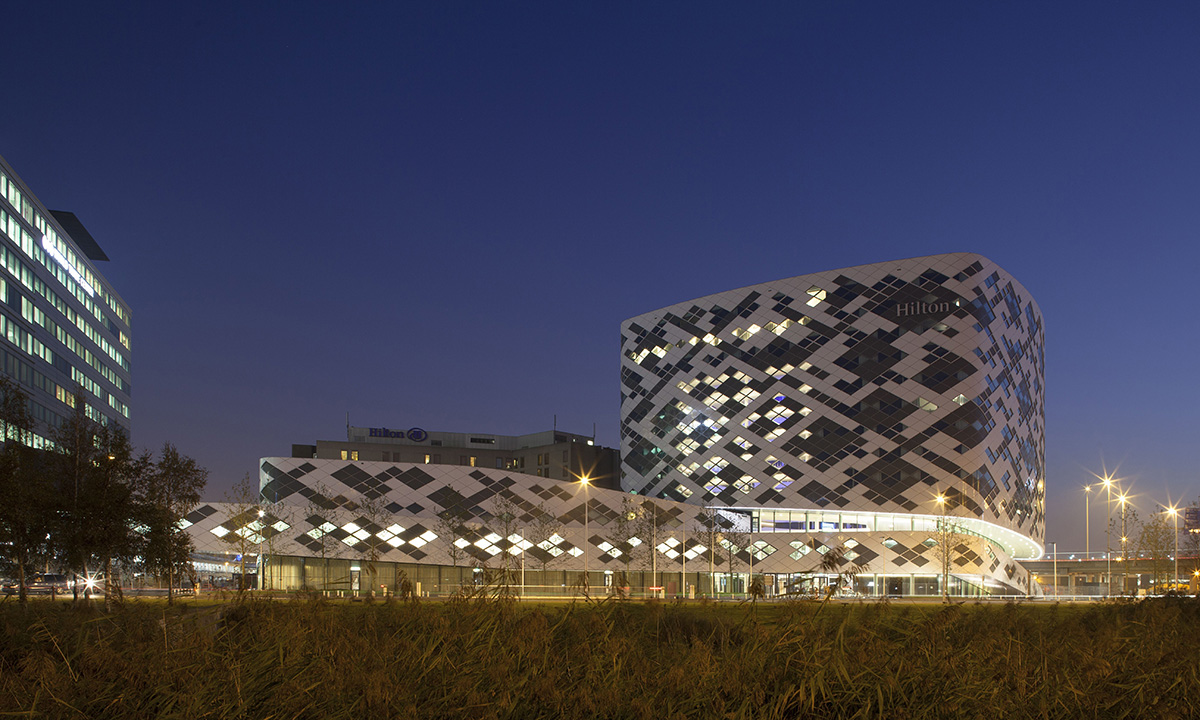
night view of the Hilton Amsterdam Airport Schiphol
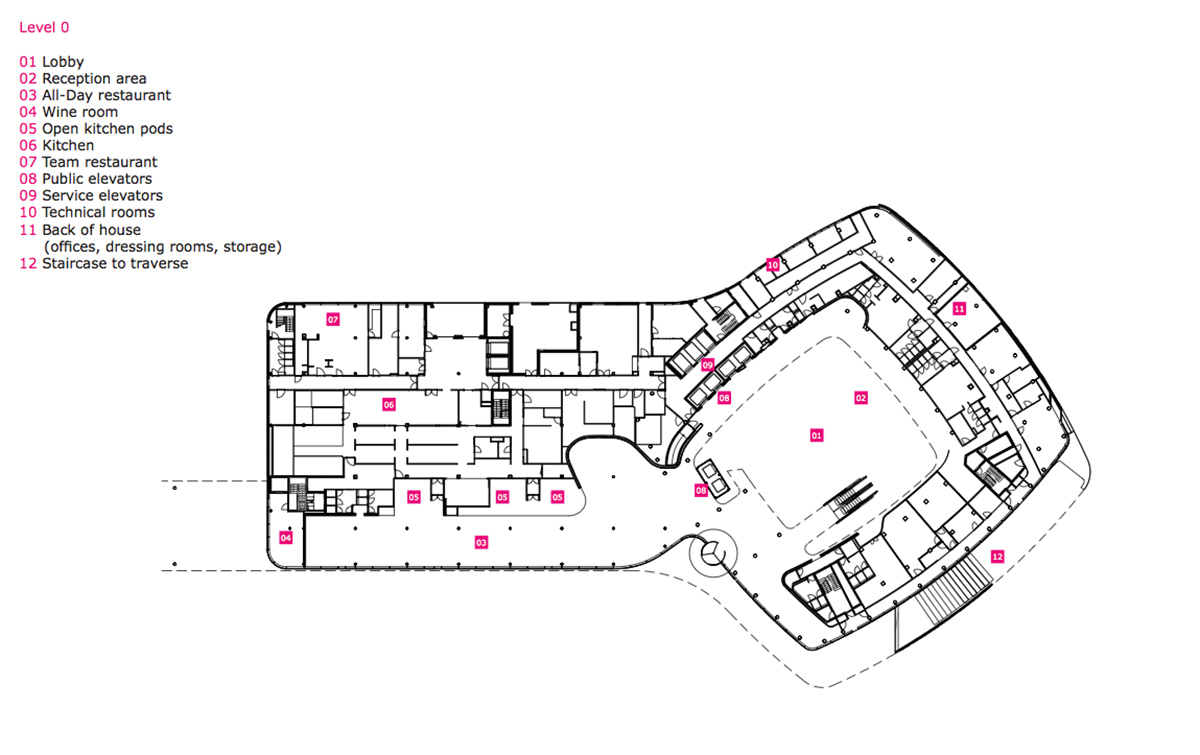
level-0 plan
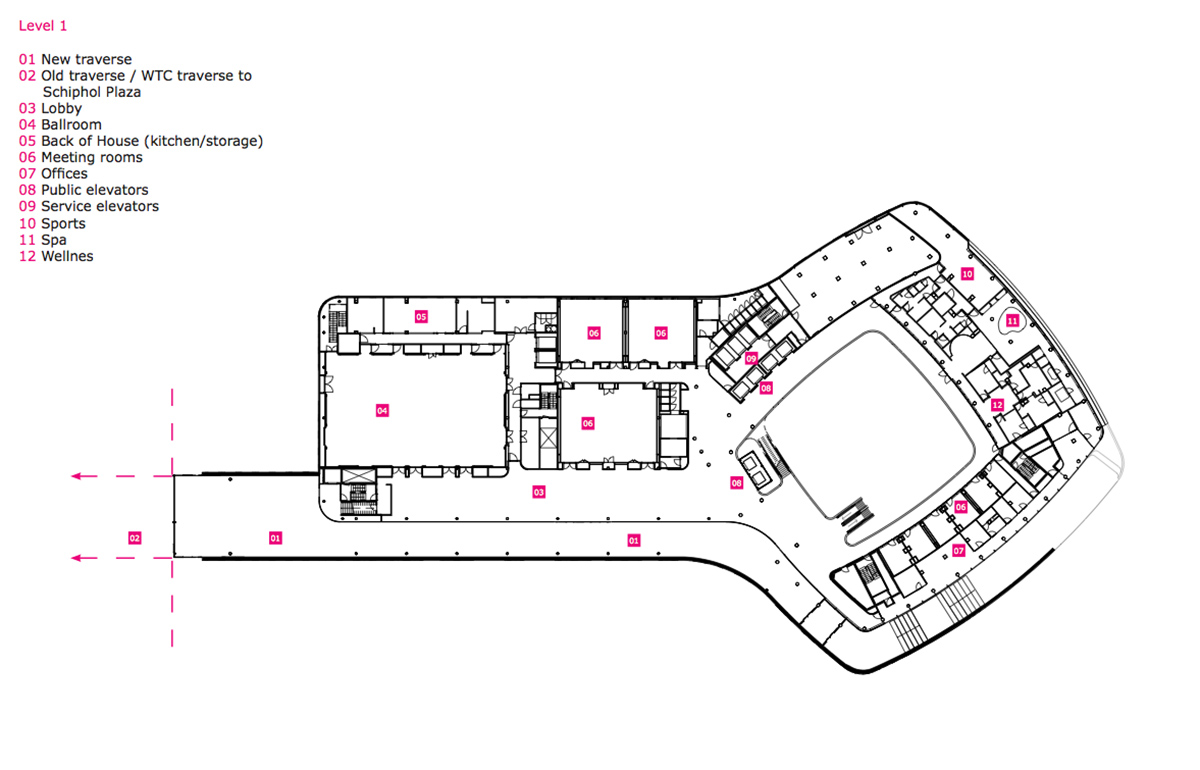
level-1 plan
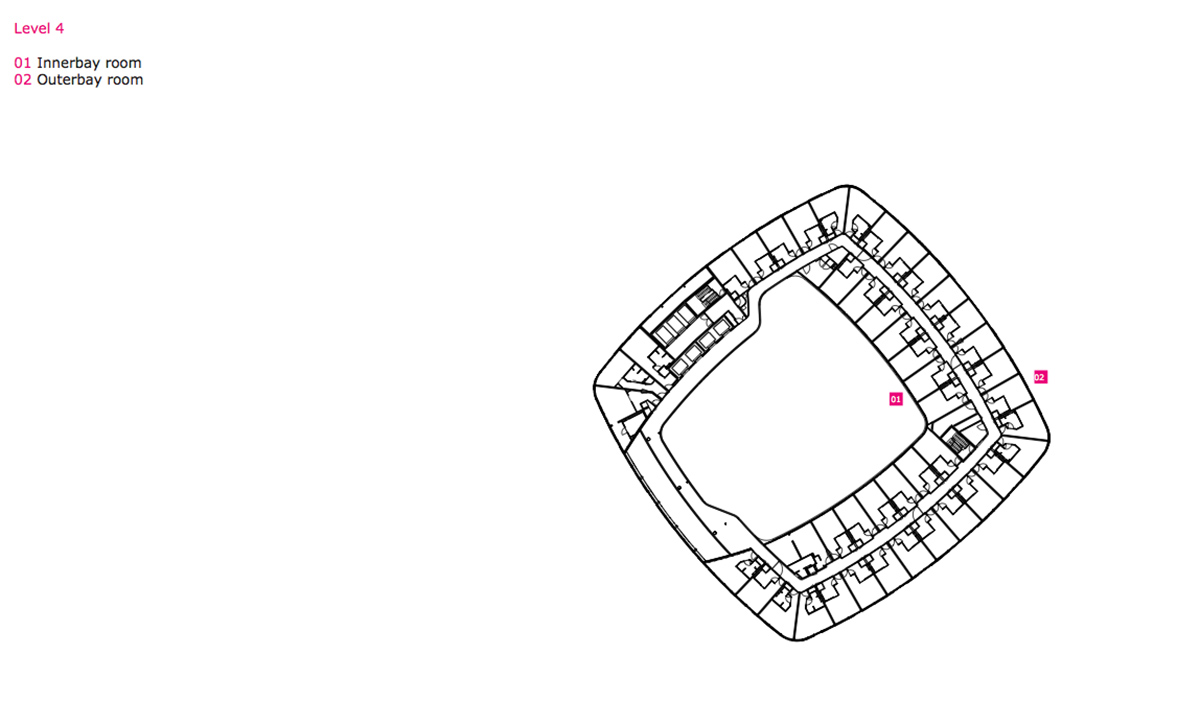
level-4 plan
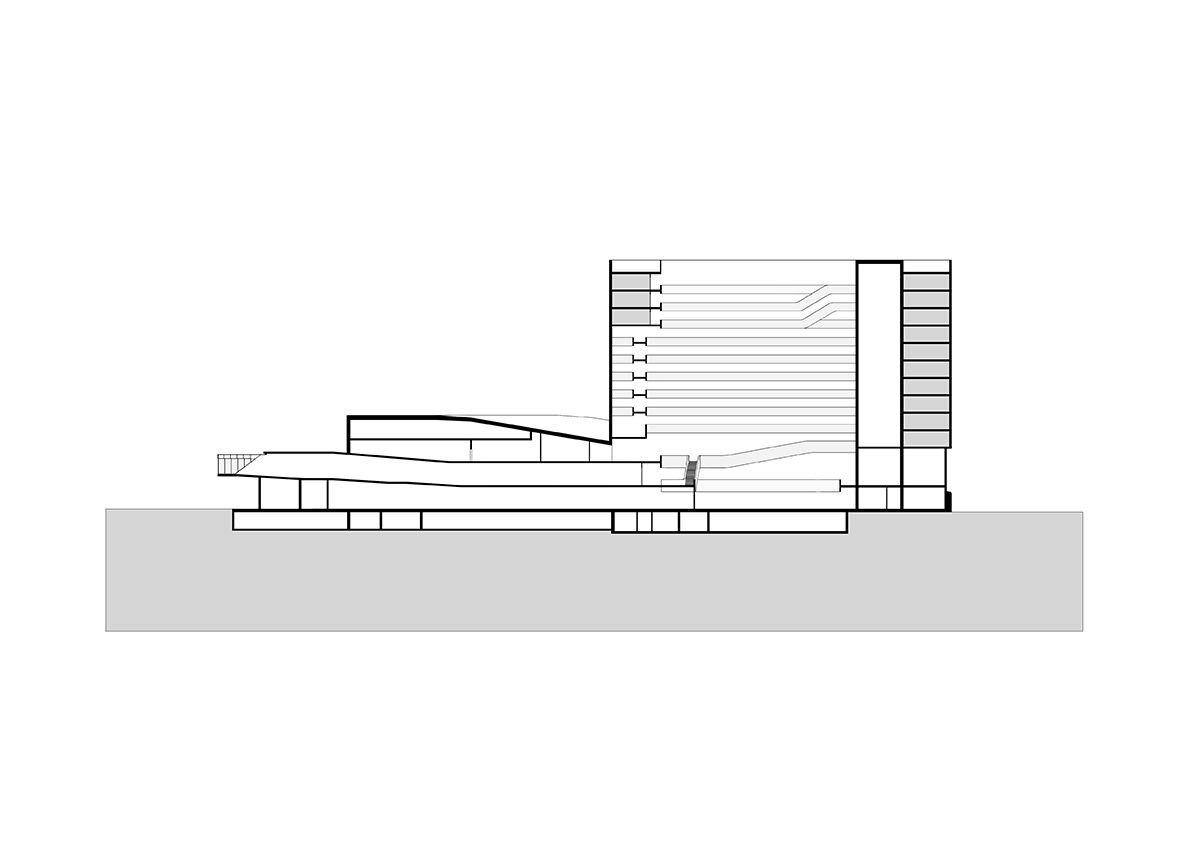
section
Project Facts
Programme: hotel with 433 rooms, conference centre with 23 meeting rooms, ballroom for 640 guests, restaurant, spa and fitness centre, underground parking with 135 parking spaces, totalling 40,150 m2
Design: 2009-2012
Realisation: 2013-2015
Client: Schiphol Hotel Property Company, the Netherlands
Project management: Schiphol Real Estate/CPO, the Netherlands
Hotel operator: Hilton Worldwide
Interior design: The Gallery HBA, London, United Kingdom
Structural engineer: ABT, Delft, the Netherlands
MEP/transport consultant: Deerns Raadgevende Ingenieurs, Rijswijk, the Netherlands
Sustainability/building physics/fire consultant: DGMR Raadgevende ingenieurs, Arnhem, the Netherlands
Cost consultant: BBN Adviseurs, Houten, the Netherlands contractor Ballast Nedam Bouw & Ontwikkeling, the Netherlands
> via Mecanoo
