Submitted by Berrin Chatzi Chousein
Japanese architect Kengo Kuma will design new Hans Christian Andersen Museum in Denmark
Denmark Architecture News - Apr 29, 2016 - 14:45 17372 views
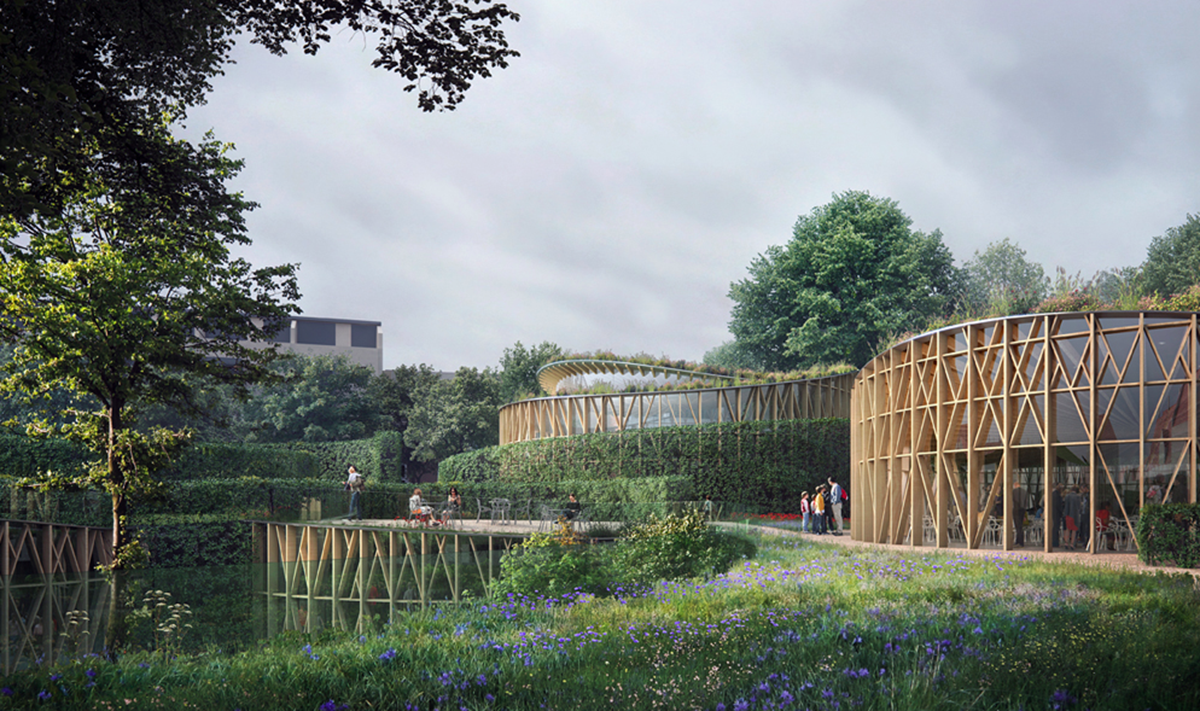
Kengo Kuma & Associates will design an innovative and fascinating Hans Christian Andersen Museum in Odense, Denmark. Kengo Kuma & Associates won the 1st prize for the international competition to design the H.C. Andersen’s House of Fairy Tales in Odense in collaboration with Cornelius+Vöge Aps (Associate Architects), MASU Planning (Landscape Architects) and Eduard Troelsgård Engineers.
According to Museum Odense's annoucement, If everything goes as planned, Kengo Kuma will open both the Olympic stadium in Tokyo and the Hans Christian Andersen Museum in Odense in 2020. The City of Odense finally revealed the plans for the future Hans Christian Andersen's presence in Odense on the 211th anniversary of the fairy-tale writer's birth.
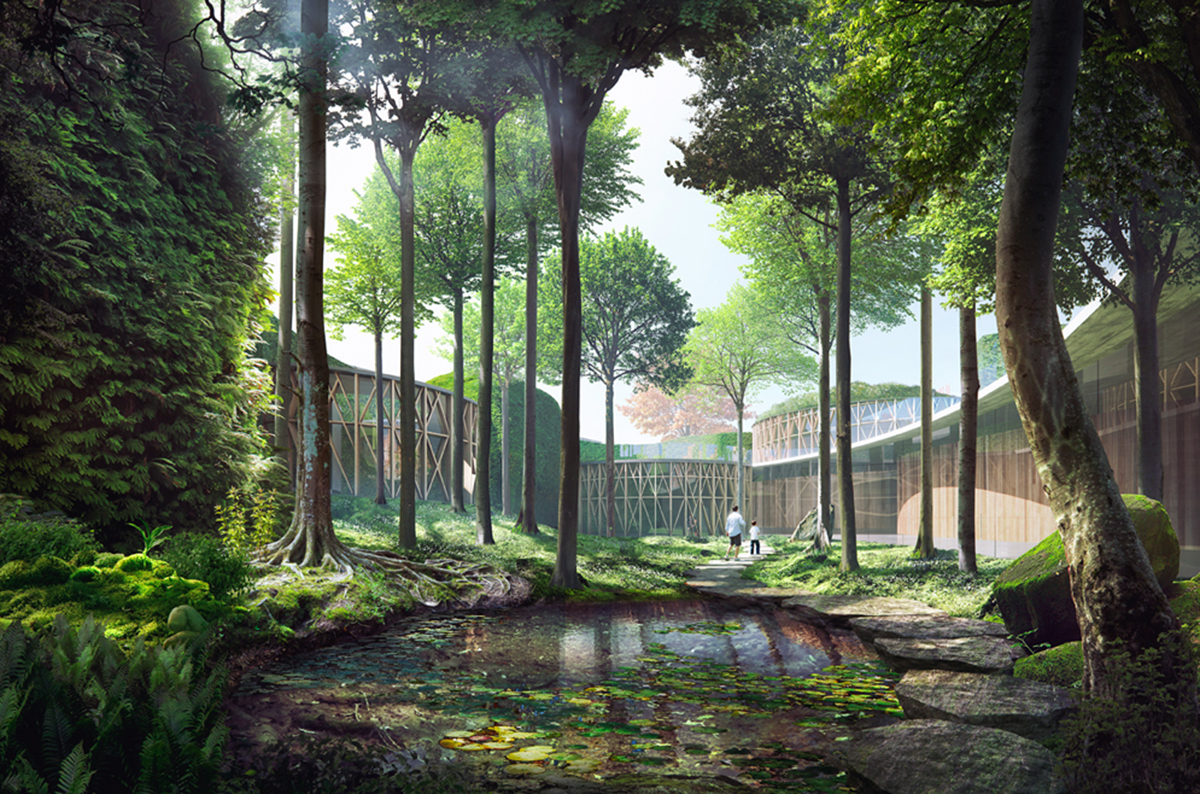
The H.C. Andersen’s House of Fairy Tales in Odense © MIR
In collaboration with the Danish firms Cornelius+Vöge Architects, the MASU Planning Landscape Architects and Eduard Troelsgård Engineers, Kengo Kuma and Associates won the project competition for an innovatively designed Hans Christian Andersen Museum, where the museum experience will revolve around the fairy tales. Kengo Kuma saw off in the competition other international firms such as Barozzi Veiga and Snøhetta, and not least Denmark's BIG Architects (Bjarke Ingels Group), all of whom were in the running up until the end.
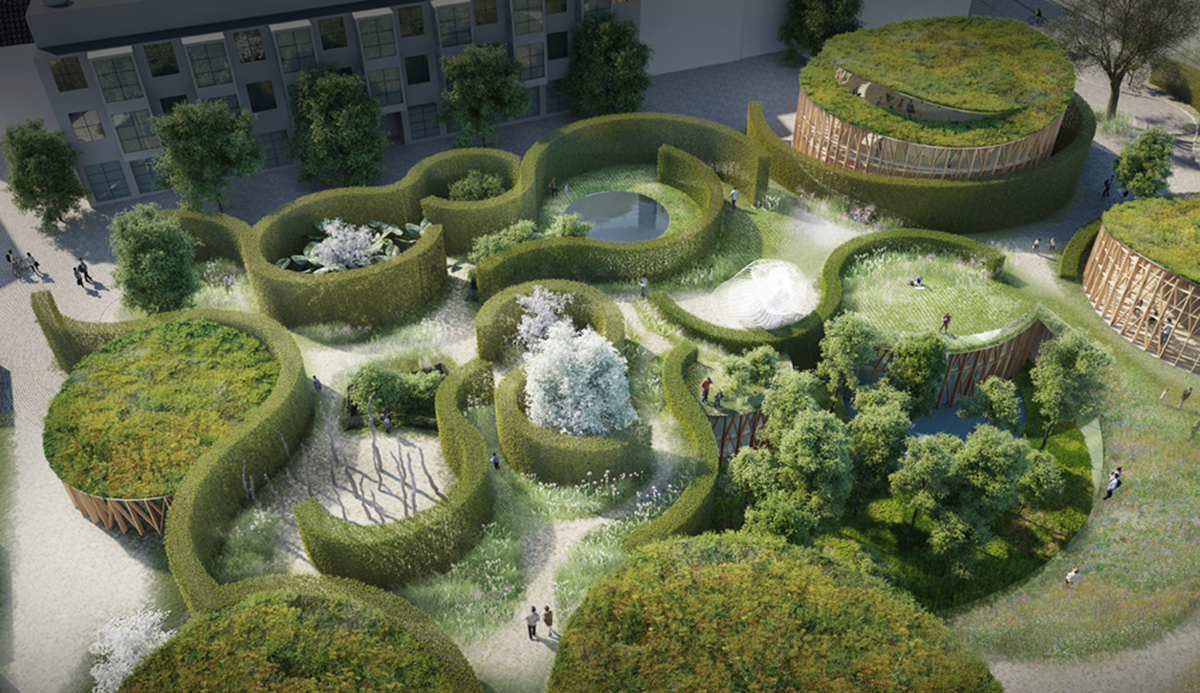
The H.C. Andersen’s House of Fairy Tales in Odense © Kengo Kuma and Architects
The project features prominently in the sweeping changes to the city centre currently taking place in Odense based on closing off the main thoroughfare Thomas B. Thriges Gade. The street previously transected the city and is now part of the project area's 9,000 square metres, which includes, in addition to the area around the existing Hans Christian Andersen Museum, The Tinderbox Cultural Centre for Children and Lotzes Have park.

The H.C. Andersen’s House of Fairy Tales in Odense © Kengo Kuma and Architects.
Based on the writer's world of fairy tales and accompanying enchanting gardens, the project combines the Hans Christian Andersen Museum and the Tinderbox Cultural Centre for Children in one and the same dramatically enlarged attraction. The building itself will have a floor space of 5,600 square metres, two-thirds of which will be established underground to create a magical garden space that is as big as possible in the centre of Odense.
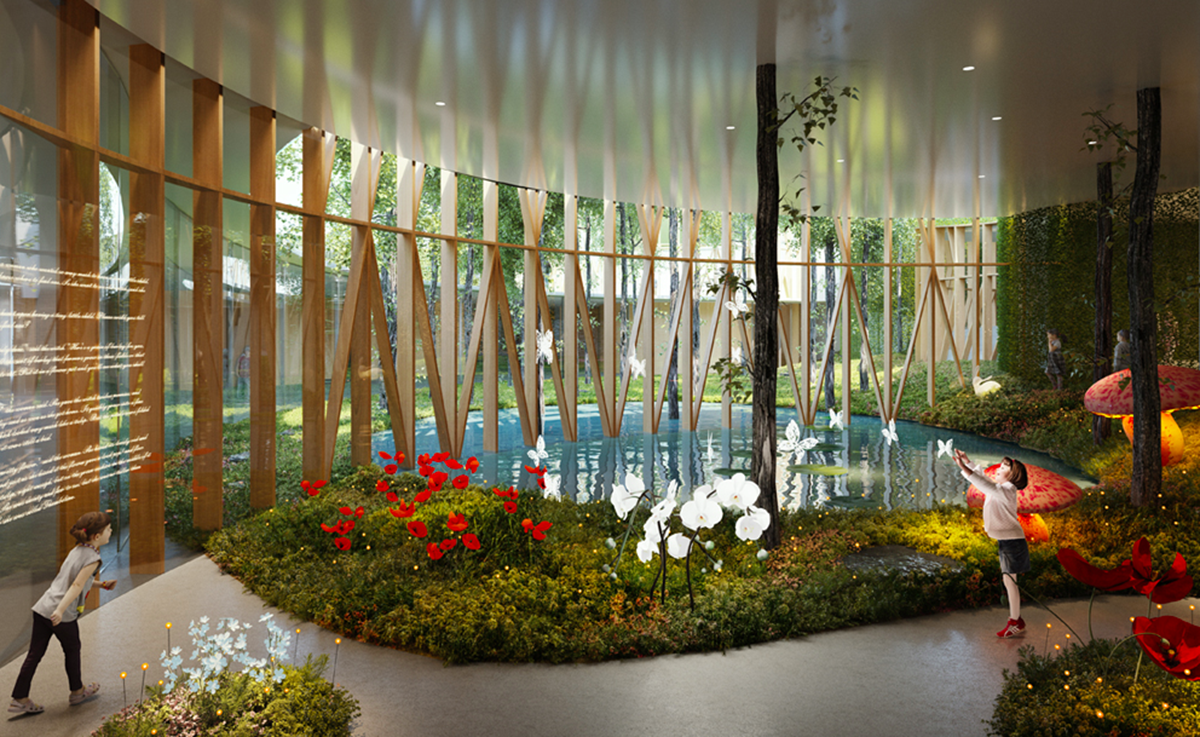
The H.C. Andersen’s House of Fairy Tales in Odense © Kengo Kuma and Architects
In addition to the concluding project competition, a competition for a combined exhibition-design concept based on the world view of Hans Christian Andersen was previously held. That competition was won by the British group Event Communications. Their exhibition-design concept formed part of the basis of Kengo Kuma's proposal. This unusual procedure where the foundation of the architectural development is an exhibition design is one of the project's strengths, according to Jane Jegind, Odense's Alderwoman for Urban and Cultural Affairs. She has been deeply involved in the project, both as a member of the jury in the recently completed competition and by virtue of her position as chair of Odense City Museums, which includes the Hans Christian Andersen Museum.
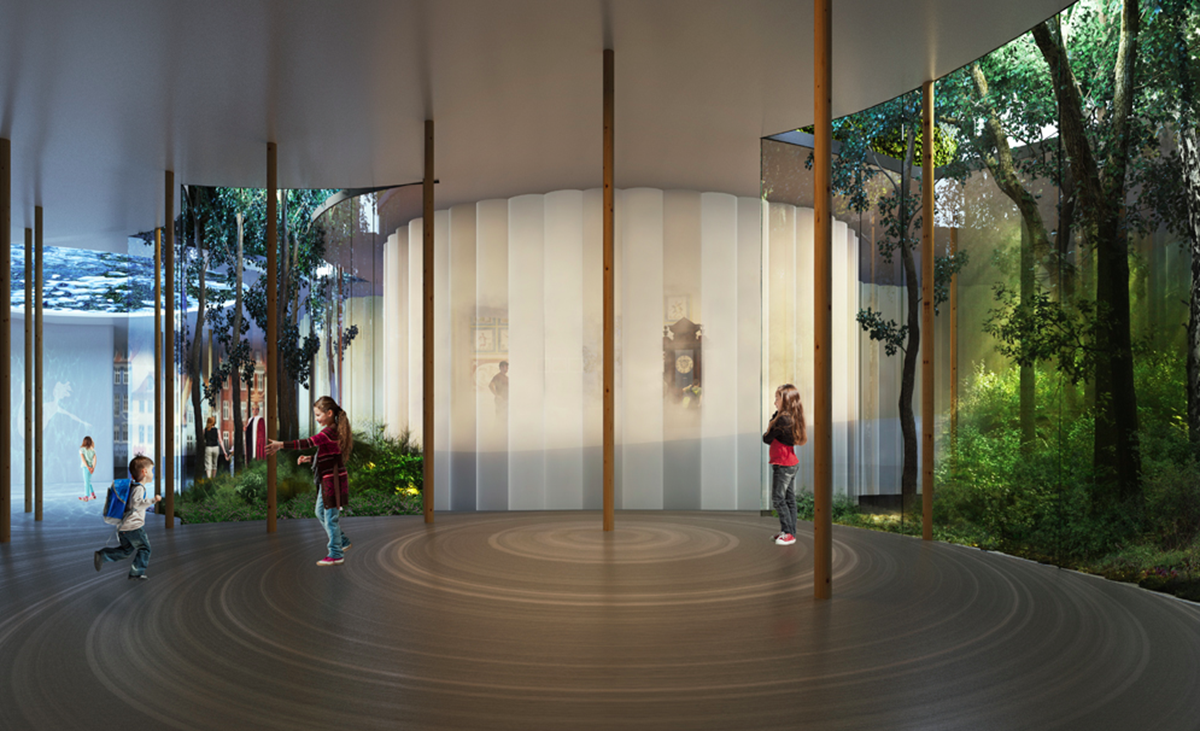
The H.C. Andersen’s House of Fairy Tales in Odense © Kengo Kuma and Architects
''In planning the project, it was important to us that gardens, building and exhibition design were envisaged as an interconnected whole that clearly captures the spirit of Andersen and brings out the essence of the City of Odense at the same time. This is another reason why it is brilliant to have found such a well-integrated and well-designed project that is both ingenious and magical. Kengo Kuma and the Danish partners Cornelius+Vöge and MASU Planning have created the perfect setting for the future presentation of Hans Christian Andersen where we need a keener focus on his enchanting universe than on his personal life.'' said Jane Jegind.
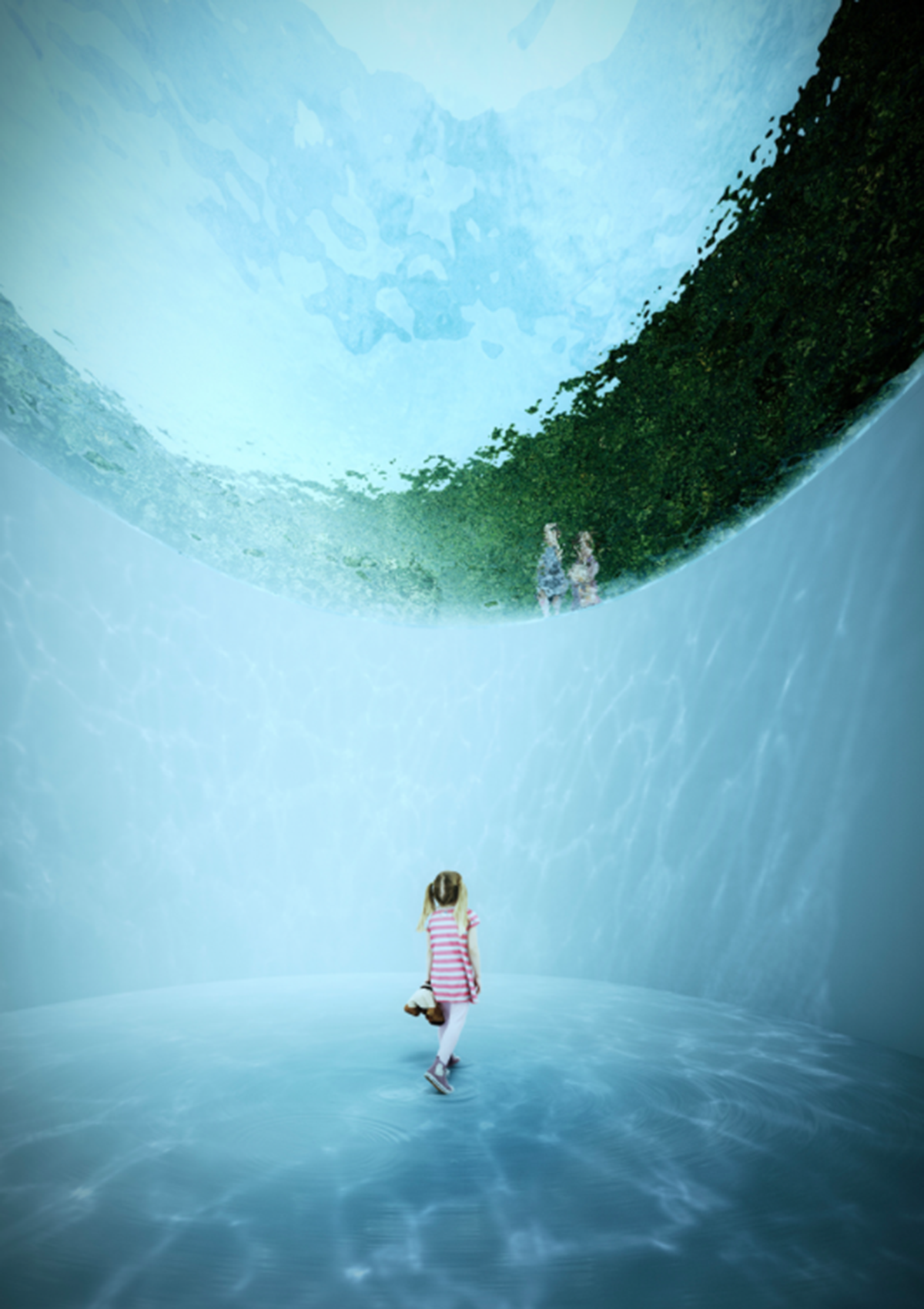
The H.C. Andersen’s House of Fairy Tales in Odense © Kengo Kuma and Architects
The announcement of the winning project also concludes the combined competition process. This means that fund-raising efforts can now enter the final phase. The project funding is expected to be in place during 2016.
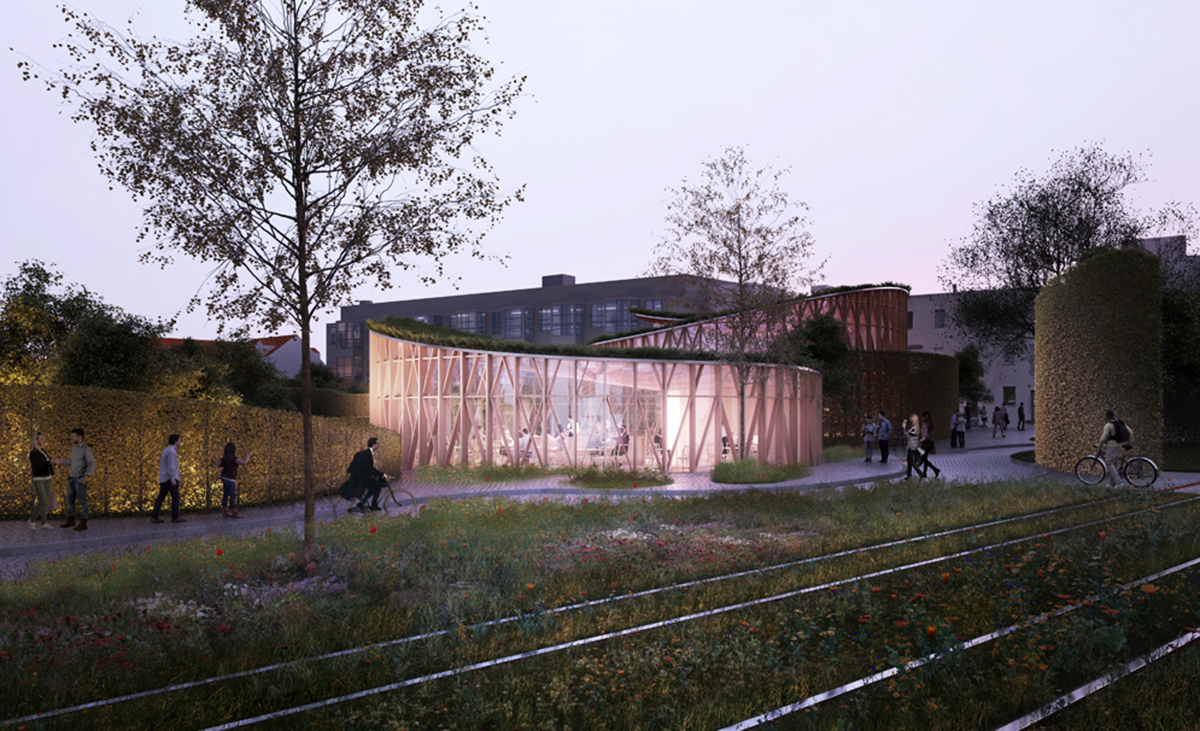
The H.C. Andersen’s House of Fairy Tales in Odense © Kengo Kuma and Architects
Project Facts
Site: Odense, Denmark
Main use: Museum
Total floor area: 6000 m2 (as planned)
Height: 2 stories above ground and 1 below (as planned)
Top Image: The H.C. Andersen’s House of Fairy Tales in Odense © MIR
> via Kengo Kuma & Associates
