Submitted by WA Contents
Oceanwide Center in San Francisco by Foster+Partners gets planning permission
United States Architecture News - May 16, 2016 - 10:36 11377 views
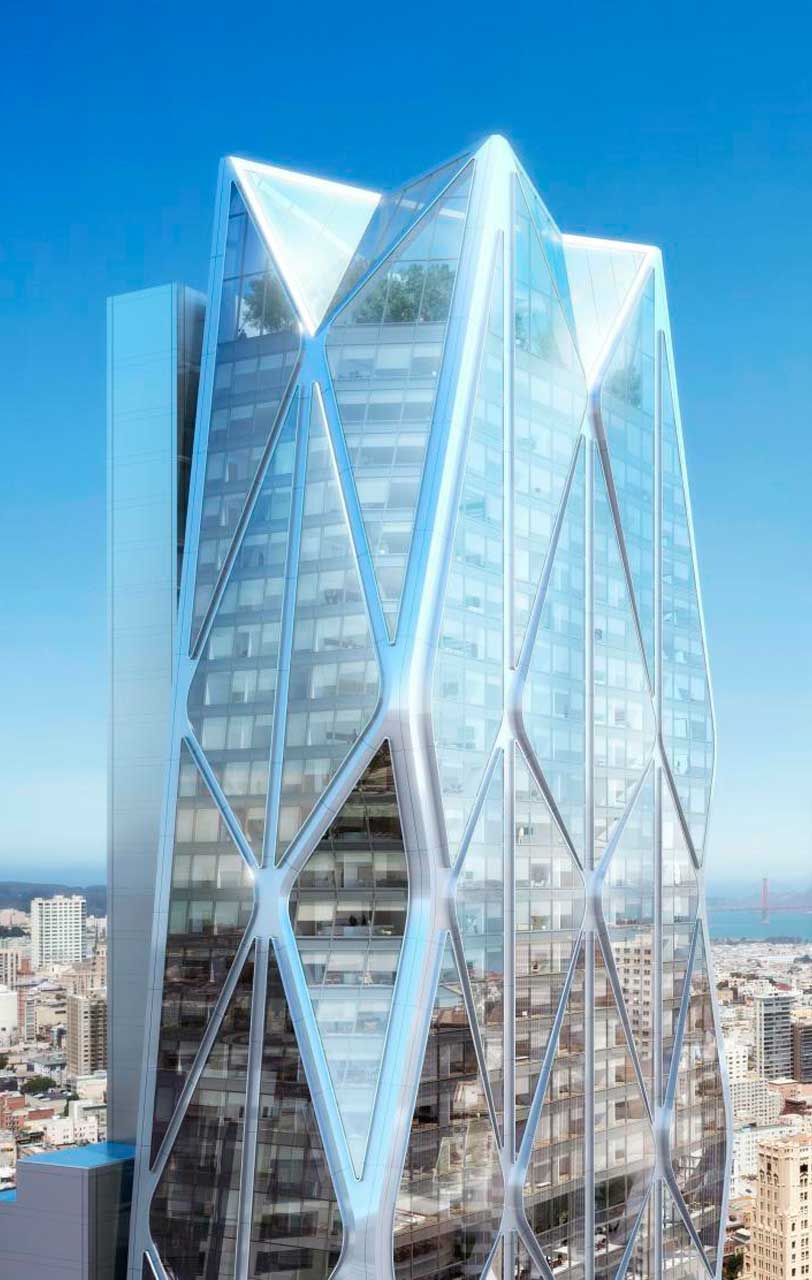
Foster + Partners' new Oceanwide Center in San Francisco in collaboration with Heller Manus, has received permission from the planning commission of local authorities. The crystallised tower is located in South of Market (SOMA), the project is a part of the Transbay development plan, which aims to provide increased density in the area.
The 2.3 million square foot development comprises two mixed-use towers – the 605-foot Mission Street Tower accommodating a hotel and residences, and an 850-foot office and residential tower along First Street, both reflecting the existing scale of the area and providing a significant amount of new hotel, office and residential spaces in this downtown neighbourhood.
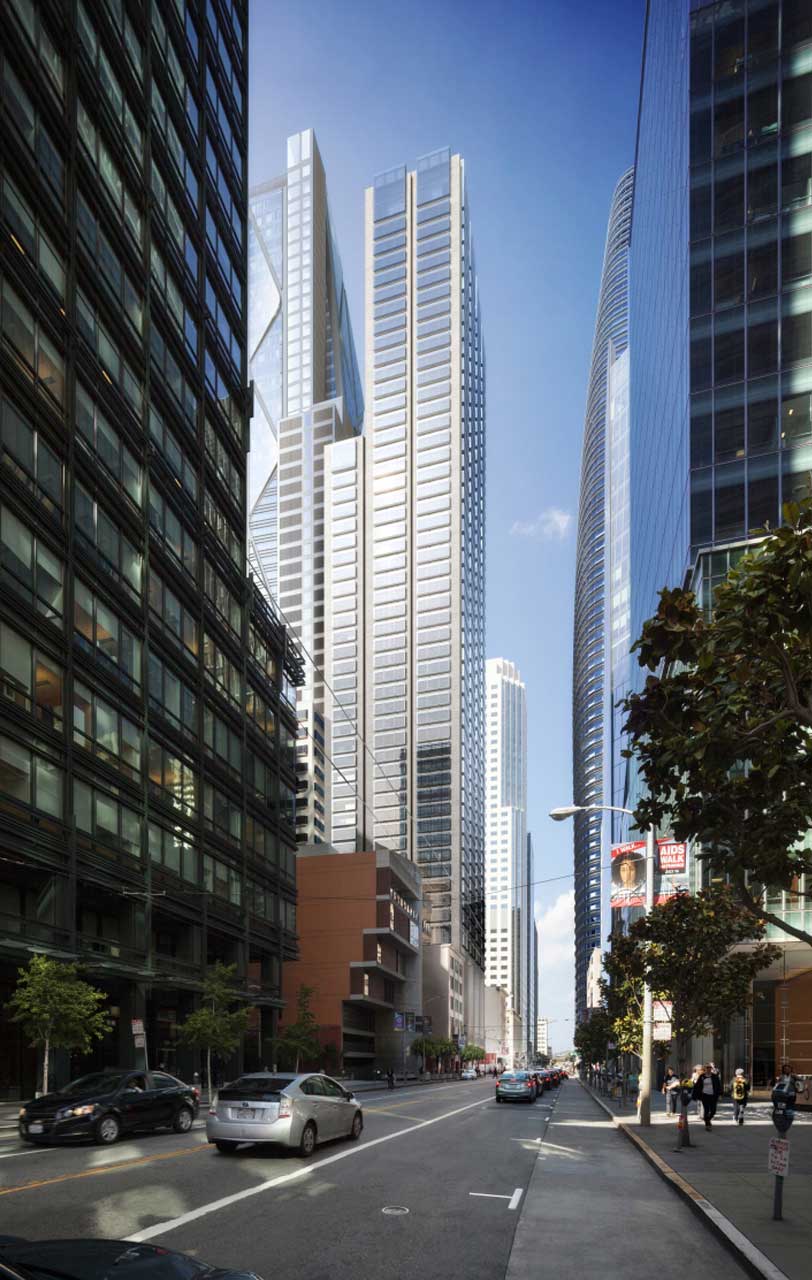
The new Oceanwide Center also includes new public spaces and important new pedestrian connections designed to support the increased density, while also restoring and revitalising two historic buildings on site. Responsive in urban and environmental terms, the development brings together places to live and work with the city’s most important new transport hub, further evolving a sustainable model of high density, mixed-use development that the practice has always promoted. At ground level, the buildings are open, accessible and transparent, which are ‘lifted up’ by almost five storeys to provide a new ‘urban room’ for the region.
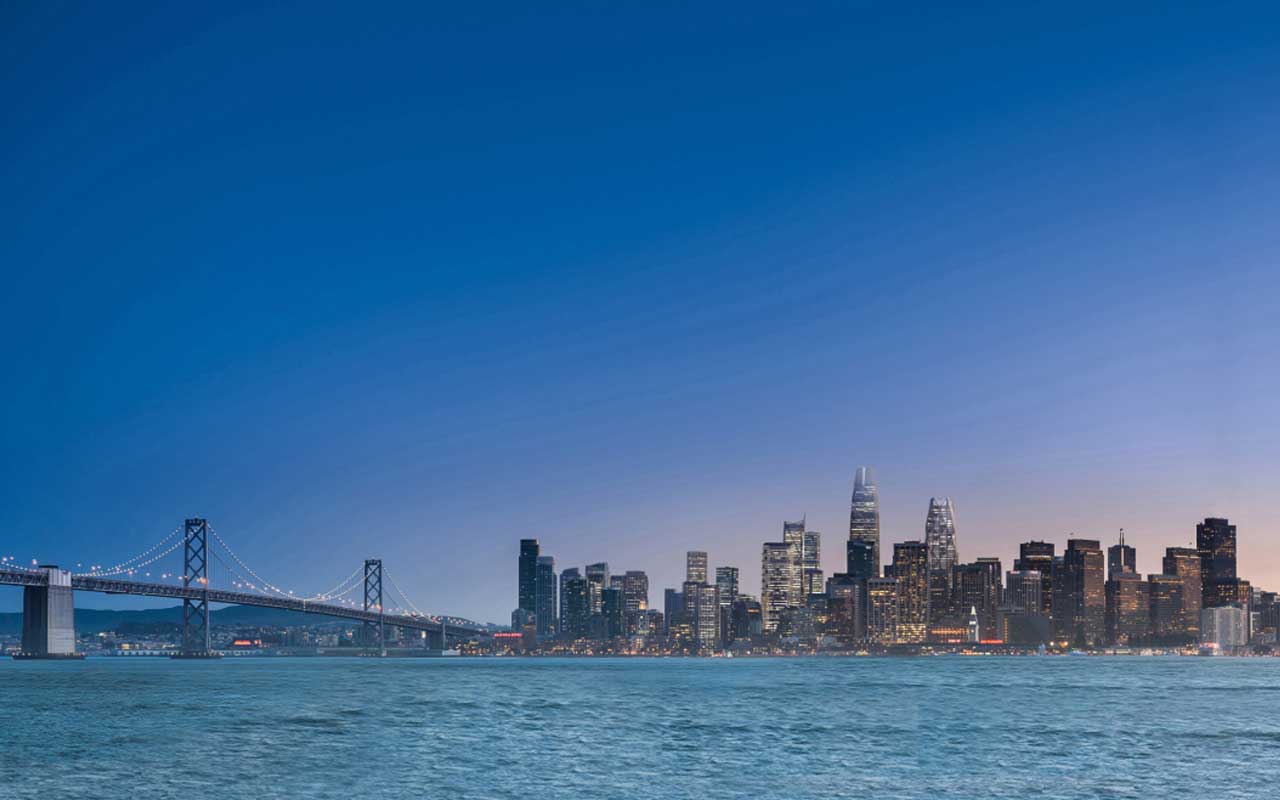
This space is crisscrossed by pedestrian routes that are an extension of the historic streets and alleyways in the area, knitting the new scheme with the urban grain of the city. With an area of 22,000 square feet this is a substantial addition to the public realm in the area, and has been created by locating the building’s service core towards one edge, thereby freeing the large span space for the public.
The project will have a wide ranging programme of art installations throughout the public spaces, along with landscaping by Kathryn Gustafson. The groundbreaking for the project is scheduled for November 2016.
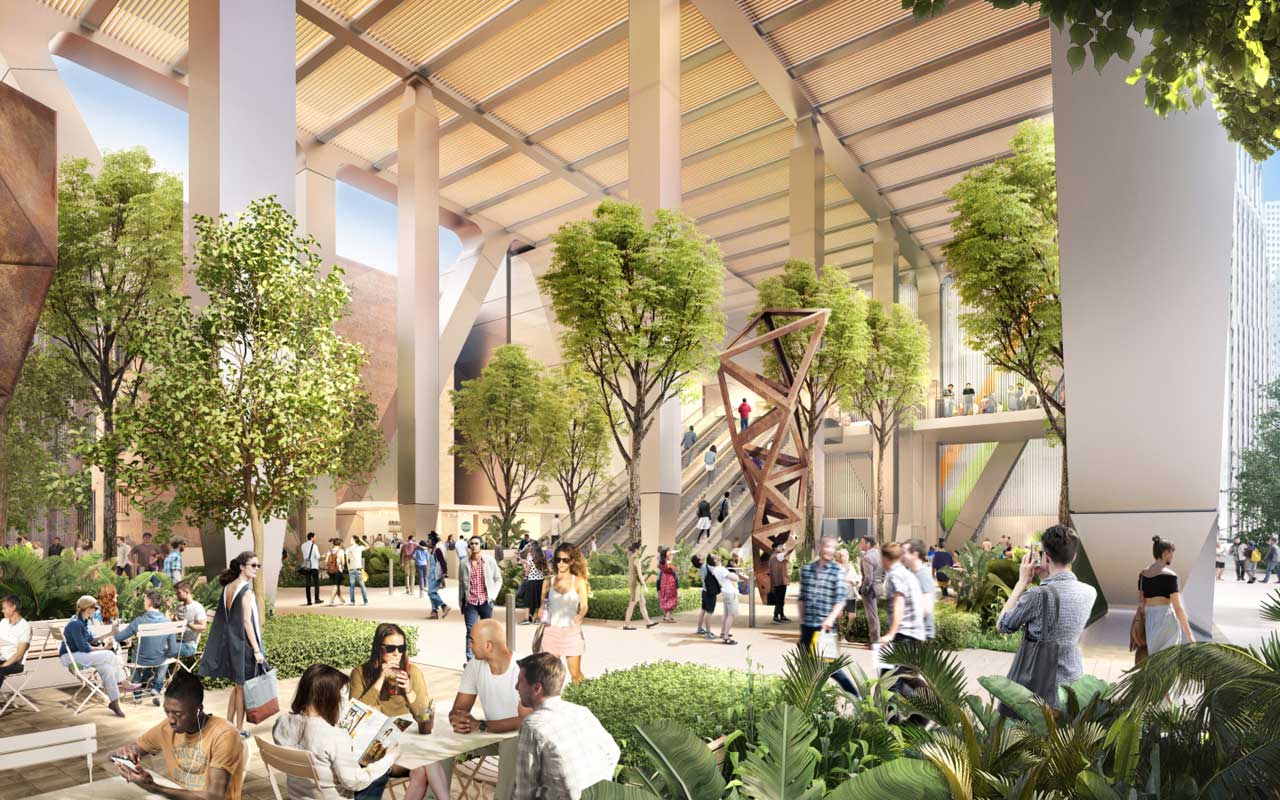
''We are delighted that our plans for the new Oceanwide Center have received planning permission. This development will be the new exemplar of urban living with exciting places to live and work right alongside the central transport hub. The new ‘urban room’ at ground level with pedestrian routes cutting across the site will catalyse the public realm in the neighbourhood, with shops, cafes and green spaces for residents and employees to enjoy. We look forward to the next stages of the project with great anticipation'' says Stefan Behling, Senior Executive Partner, Foster + Partners.
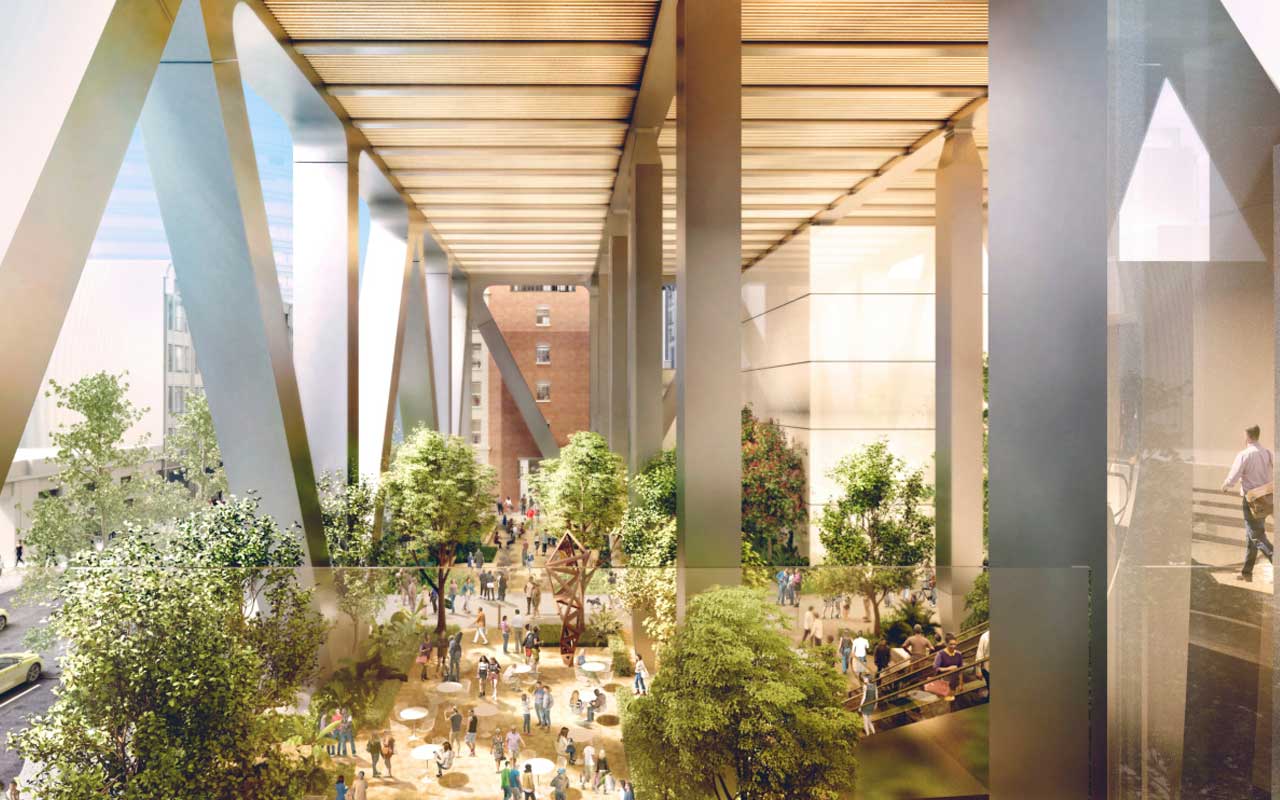
All images courtesy of Foster+Partners
> via Foster+Partners
