Submitted by WA Contents
Crossrail unveils new images of Elizabeth line stations set to open in 2018
United Kingdom Architecture News - May 16, 2016 - 17:12 7275 views

Crossrail Limited has today revealed new images of the stations in central and southeast London that will form part of Transport for London’s new Elizabeth line from December 2018. Crossrail Limited is building a new railway for London and the South East, running from Reading and Heathrow in the west, through 42km of new tunnels under London to Shenfield and Abbey Wood in the east. The project is building 10 new stations and upgrading 30 more, while integrating new and existing infrastructure.
The images of the new stations provide a glimpse of the common features passengers will see at platform level, as well as the bespoke design of the ticket halls and surface areas which will reflect the character of their local areas. The new stations, all of which will be step-free from train to street, will open in 2018. They will be fully integrated with TfL’s existing transport network, transforming travel across London and offering passengers seamless journeys.

Paddington Station - proposed platform level.
The new designs are on display in a new free exhibition at the Royal Institute of British Architects (RIBA) alongside architectural components destined for the stations. The ‘Platform for Design’ exhibition will give an insight into the design of the new railway, its stations and public spaces.
''World class design is at the heart of Crossrail and as the project approaches 75 per cent complete, these fantastic new images show passengers what they will experience when the Elizabeth line opens in 2018'' said Andrew Wolstenholme, Chief Executive, Crossrail Limited.
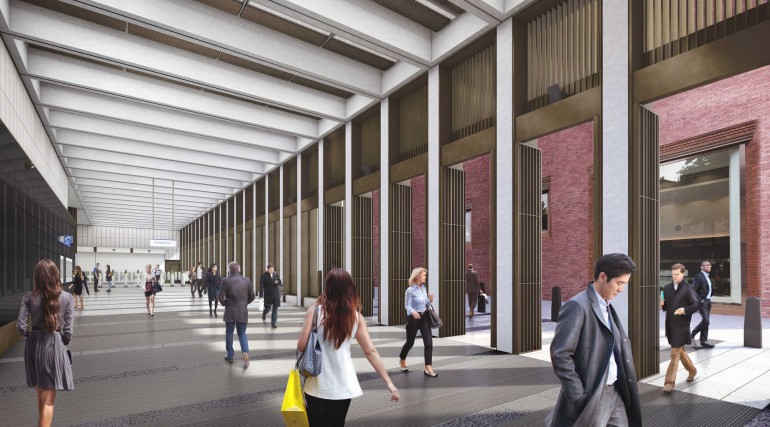 Bond Street station - proposed ticket hall on Davies Street.
Bond Street station - proposed ticket hall on Davies Street.
Mike Brown MVO, London's Transport Commissioner, said: ''The TfL-run Elizabeth line will transform travel across London, reducing journey times, relieving congestion on the Tube network, and radically improving step-free access with brand new accessible stations. This exhibition will enable customers to really start to see what their new stations will look like when they open in 2018, giving a real insight into the huge transport improvements to come''
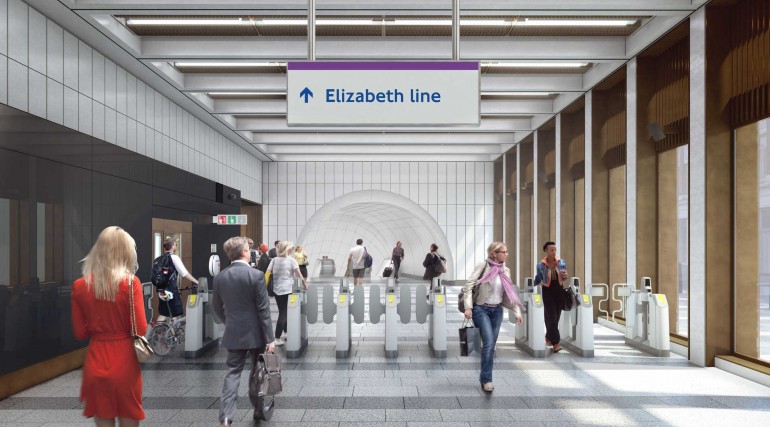
Bond Street station - proposed ticket hall on Hanover Square.
''The Crossrail project has worked with world-leading architects and designers to deliver a new railway that draws upon the fantastic transport architectural heritage of London and London Underground with each station reflecting the distinct character of the surrounding area and presenting a common line identity'' added Julian Robinson, Head of Architecture, Crossrail Limited.

Bond Street station - proposed upper escalator from Davies Street ticket hall.
The £14.8 billion Crossrail project is currently Europe’s largest infrastructure project. Construction began in 2009 at Canary Wharf, and is now almost 75% complete. It is being delivered on time and within funding.
The new railway, which will be known as the Elizabeth line when services begin in 2018, will be fully integrated with London’s existing transport network and will be operated by Transport for London. New state- of-the-art trains will carry an estimated 200 million passengers per year. The new service will speed up journey times, increase central London’s rail capacity by 10% and bring an extra 1.5 million people to within 45 minutes of central London.
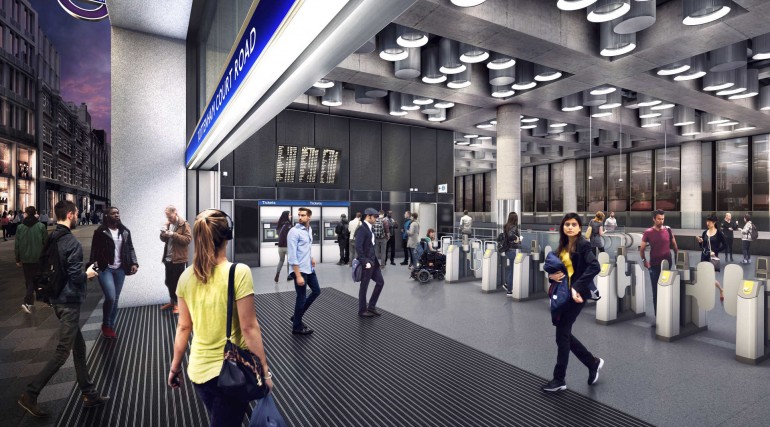
Tottenham Court Road station - proposed station entrance at Dean Street.
The new stations, public space and associated developments will add to the fabric of the landscape, act as a catalyst for regeneration and influence the way people experience the city and its suburbs. Each of the new stations will have its own, distinct character, conceived by different architects and each will reflect the environment and heritage of the local area. For example, the new Elizabeth line station at Paddington will echo the design legacy of Brunel’s existing terminus building, while the new Farringdon station will take inspiration from the historic local trades of blacksmiths and goldsmiths, as well as the distinctive architecture of the Barbican.
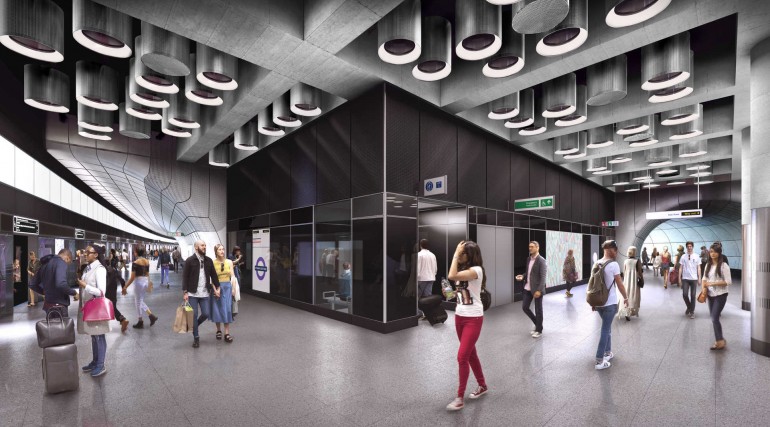
Tottenham Court Road station - proposed platform level at Dean Street entrance.
At platform level, common design components such as seating, signage and full-height platform screen doors will create a consistent and familiar feel to the rest of the TfL network. This common architecture will accentuate the curved, sweeping passageways created during the construction of the tunnels. The design approach aims for simplicity and clarity by reducing visual clutter as far as possible to provide clear lines of sight along the platforms.
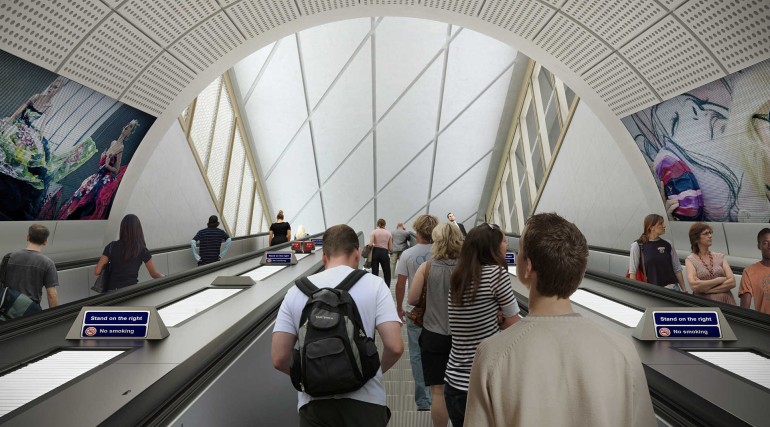
Farringdon station - proposed escalator to Cowcross Street ticket hall.
The TfL-run stations, the surrounding public realm and the oversite developments have all been designed at the same time. This integrated approach ensures coherent designs that knit the new stations into their surroundings.
Permanent works of art will also be installed into many of the new central London stations. Each new artwork will be fully integrated with the station, enhancing its design to create a line-wide exhibition.

Farringdon station - proposed platform level concourse.

Farringdon station - proposed platform.
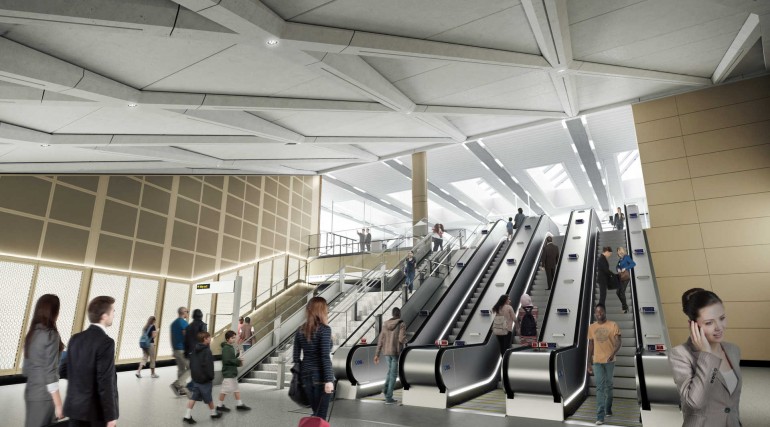
Farringdon station - proposed station concourse at Cowcross Street entrance.
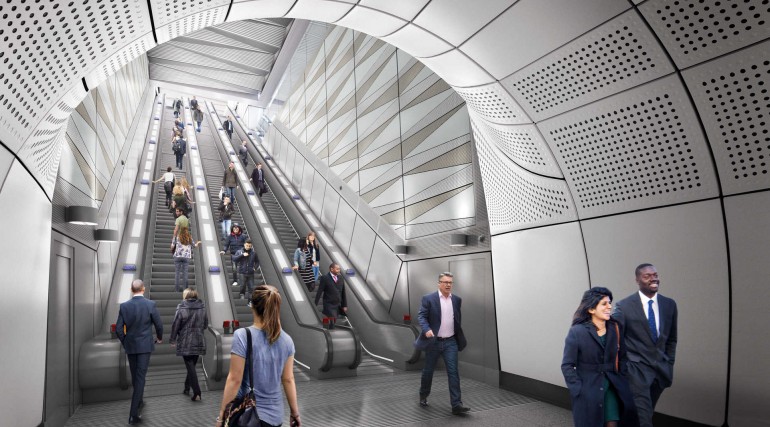
Liverpool Street station - proposed escalator at Moorgate ticket hall.

Liverpool Street station - proposed upper escalator with inclined lift from Broadgate ticket hall.

Whitechapel station - proposed upper concourse.
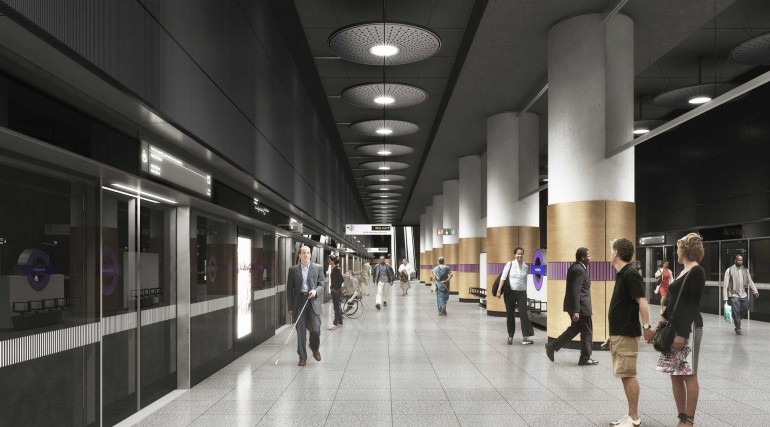
Woolwich station - proposed platform.
Top Image: Paddington Station - proposed ticket hall
All images courtesy of Crossrail
> via crossrail.co.uk
