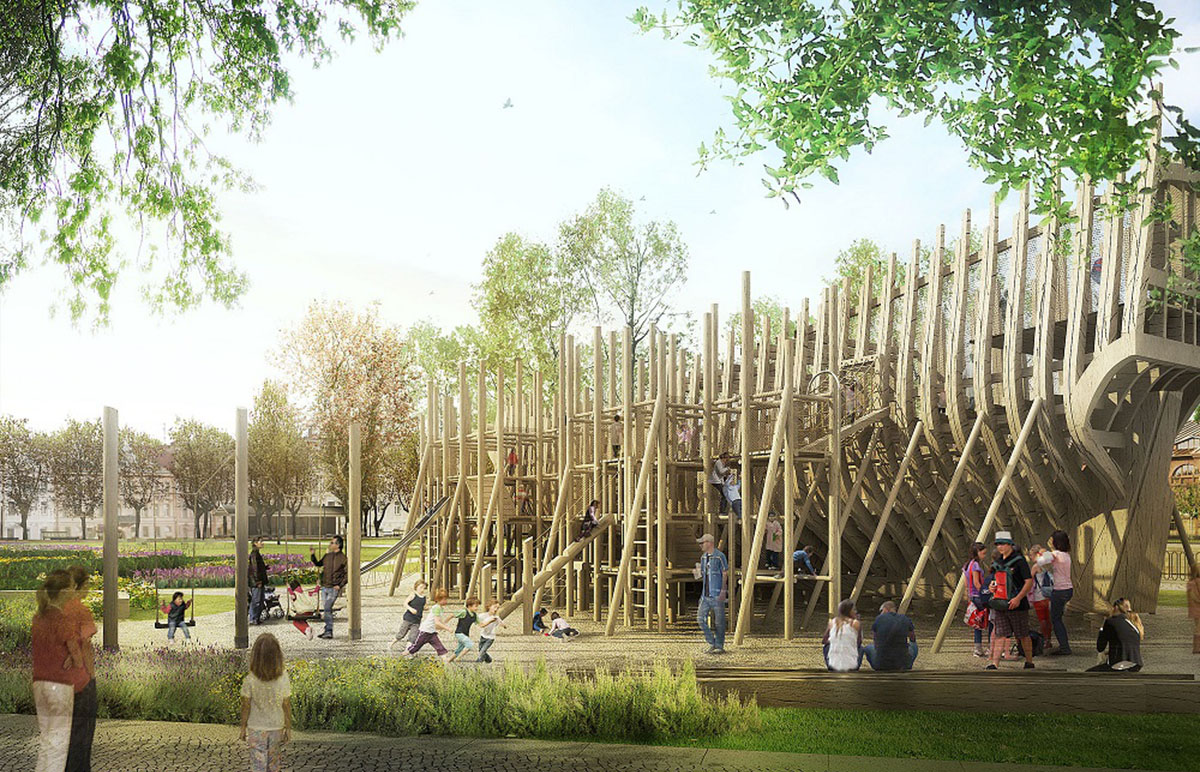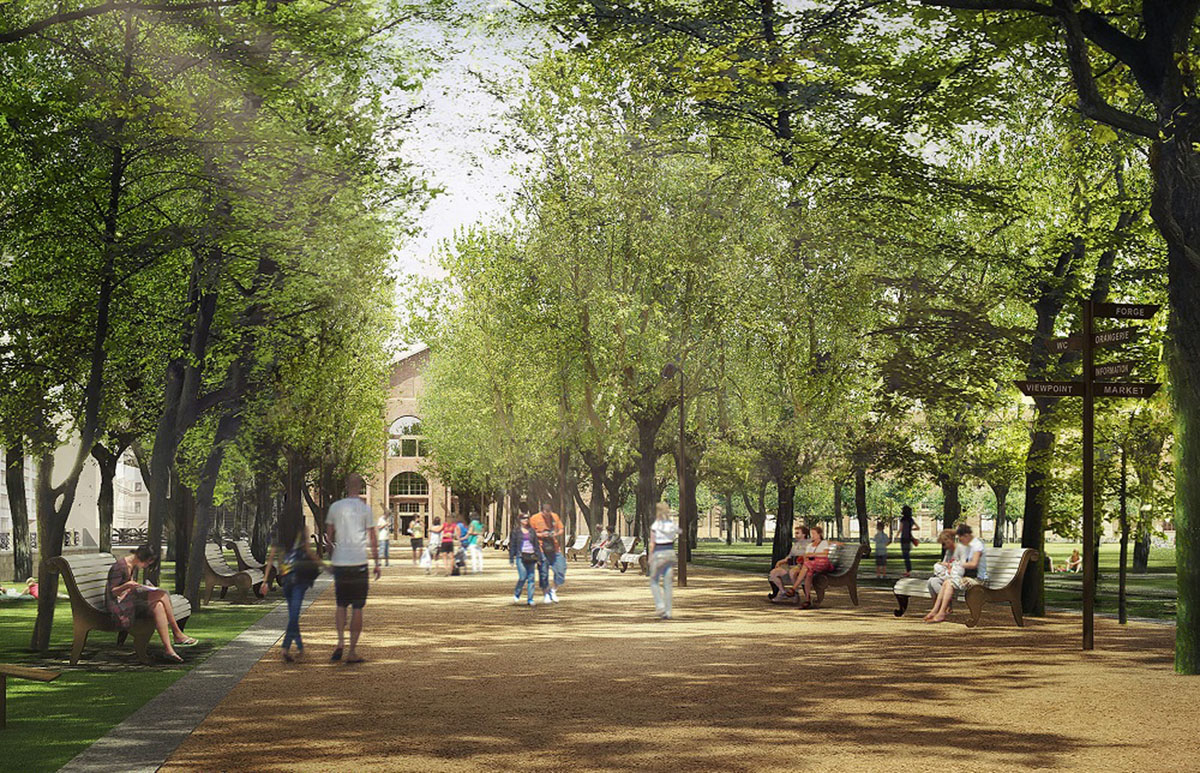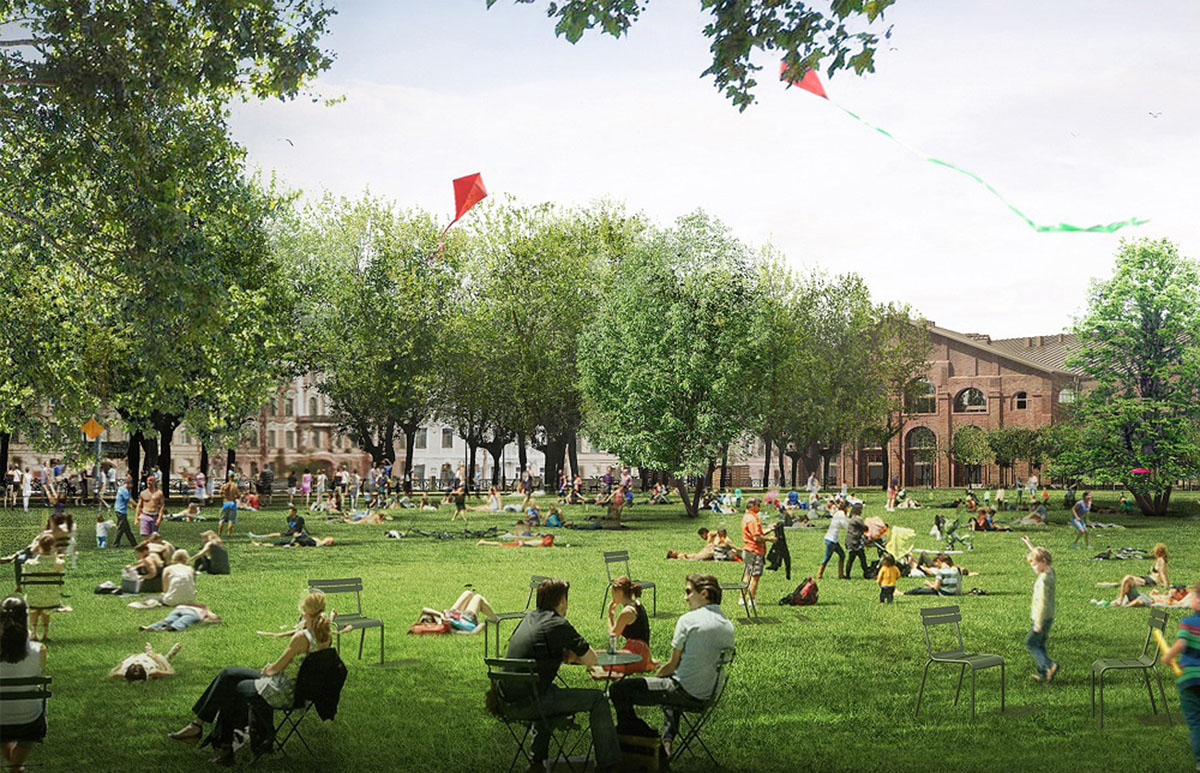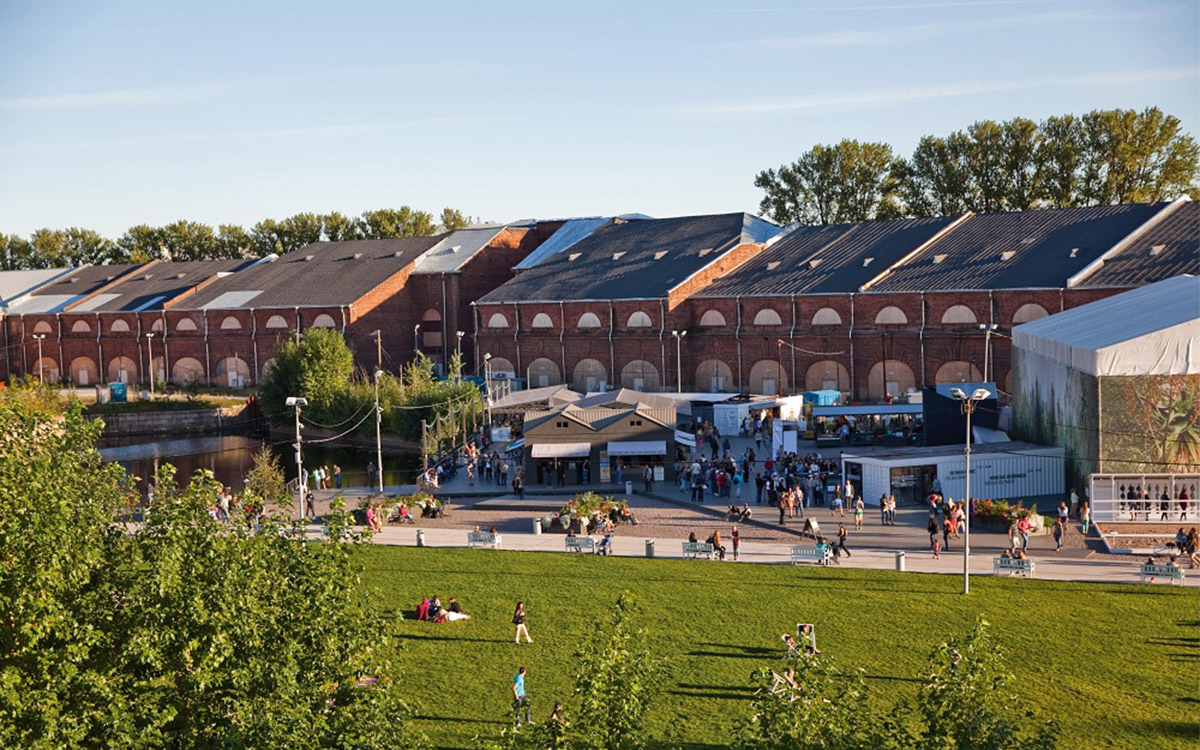Submitted by WA Contents
Saint Petersburg’s New Holland Island to publicly reopen in August 2016 designed by West 8
Russia Architecture News - May 04, 2016 - 13:23 10786 views

New Holland Island is pleased to announce that its first phase of restoration and regeneration is nearing completion. It will reopen to the general public in August 2016. In accordance with a new master plan developed by West 8, one of the world’s leading landscape and urban design firms, and approved by the Investment Committee and the Council for the Preservation of Cultural Heritage of the city of Saint Petersburg.

Kid's playground. Image © West 8
The New Holland Island’s phase one launch will feature; the organization and landscaping of park areas in the interior of the island, the restoration and contemporary outfitting of the former blacksmith's building (The Foundry), the administrative building (The Commandant’s House), and the old naval prison (nicknamed The Bottle), the restoration and landscaping of the embankment of the Admiralteisky Canal and the island’s inner basin, the installation of infrastructure for the engineering and technical support of the island, the installation of lighting architecture for the park areas and the restored buildings, a playground modeled after the historical frigate ship Petr and Pavel, the planting of a herb garden outside the Foundry building, the placement of temporary pavilions for hosting cultural events as well as facilities necessary for the administration of the park (kiosks, info-centers, a stage, restrooms, and entrance).

Linden Alley. Image © West 8
Work will continue on the renovation of the large historic complex of former warehouses, which are scheduled to be fully restored and ready for use by 2025. Nevertheless, the island will now remain open year-round, including during the winter season.

Herbal Garden. Image © West 8
After the recent success of the public arts and culture program Summer on New Holland, lead by Dasha Zhukova’s IRIS Foundation (which most notably supports Moscow’s Garage Museum of Contemporary Art), New Holland Development decided not to proceed with the original plan to construct a new building on the island. Instead, they chose to organize a full-fledged city park, complete with infrastructure with a focus on adaptive reuse.

Park view. Image © West 8
To implement this idea, they brought onboard leaders in the field of landscape and urban design, the Dutch firm West 8, under the direction of Edzo Bindels. Observation and research conducted during the temporary programs helped inform the new master plan for development of the island. The proposal was first presented to municipal authorities in 2014 and received official approval.

Summer in New Holland 2013. Image © Egor Rogolev
All of the projects listed above have been realized over in a span of only two years. The second phase of restoration and renovation is slated to be completed in 2019. This phase includes the restoration and landscaping of the area around the buildings of Corpus 12, which comprises a total area of more than 15,000 m2 along the Kryukov Canal, on the side of Ploshchad Truda (Labor Square).
Top Image © West 8
> via West 8
