Submitted by WA Contents
El Equipo Mazzanti designed an open geometric structure that can be expanded by Marinilla people
Colombia Architecture News - May 08, 2016 - 15:52 10307 views

Bogotá-based architecture firm El Equipo Mazzanti designed a giant metal mesh structure for the local people of Marinilla, Colombia allowing to expand for different activities in the urban fabric. El Equipo Mazzanti's main design approach in the project is to provide a flexible space where their cultural identities can be expressed, recognized and most importantly can be promoted and preserved. The metal-framed building designed as an open space, where relevant traits of the paisa culture like gardening, planting, playing guitar, drinking coffee or simply rest on a hammock take place around classrooms that are constantly exposed to the town´s weather and natural environment.
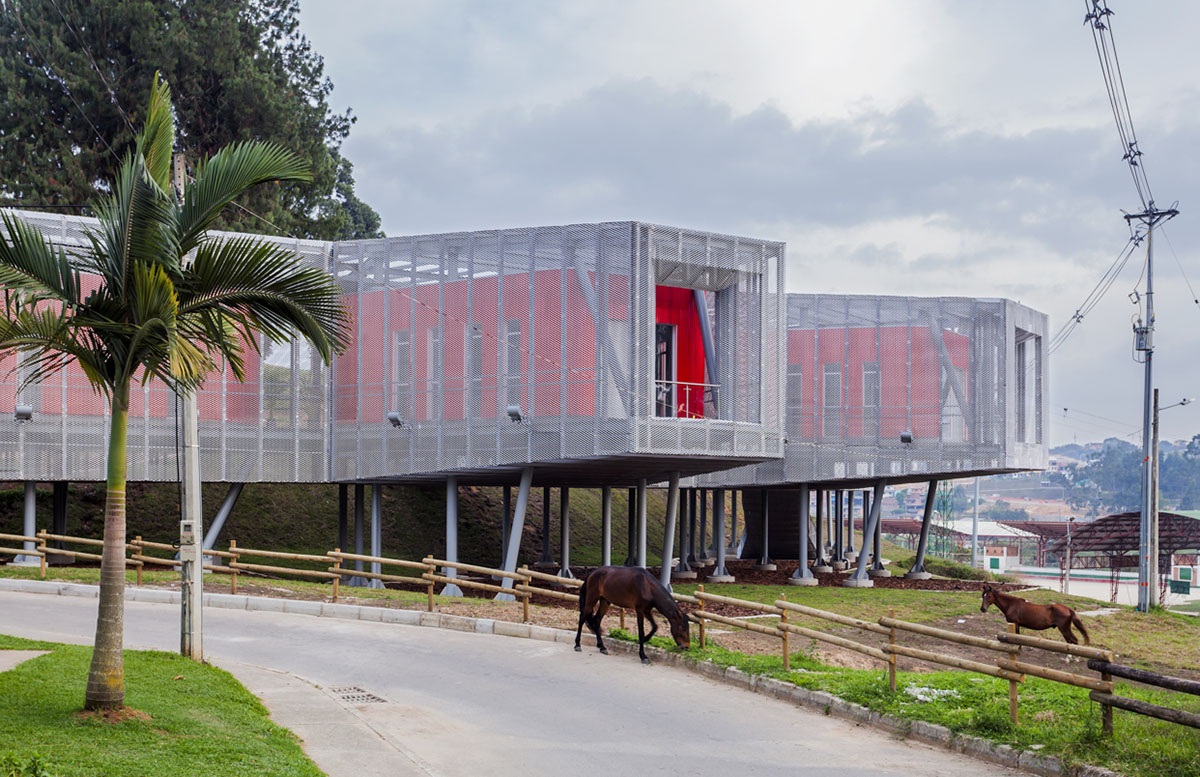
Image © Rodrigo Dávila
The educational park aims to become a meeting place around learning, defined as a practice based on the building of knowledge through the dialogue between people and the built and natural environments. ''The Marinilla project more than a building is a public space itself. It is a system conceived on the idea of growth and expansion capable of providing spatial opportunities to accommodate the needs and wants of future users'' said El Equipo Mazzanti.
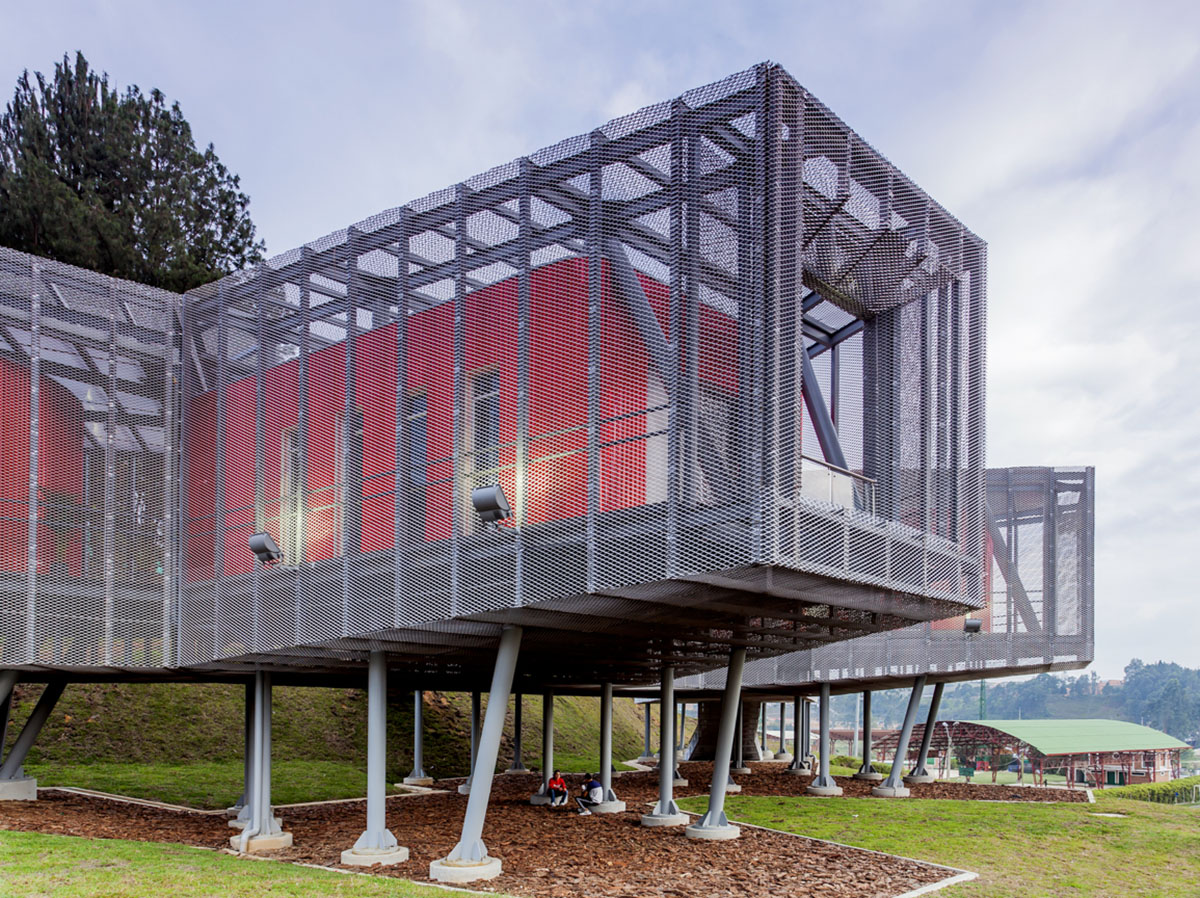
Image © Rodrigo Dávila
The project can be conceived as an unfinished network of spaces that can connect to similar pieces in order to increase their impact on the urban fabric. Due to its capacity to work as a branch system, the project allows the construction of open geometric forms that are able to be easily replicated and connected to new branches. Moreover, the idea of a physical incompleteness not only intends to accommodate future changes responding to the need of grow; but also the project is imagined as permeable container that can be constantly modified by it users. The building then becomes an ever changing entity that transforms itself as it is activated and taken over by the community.
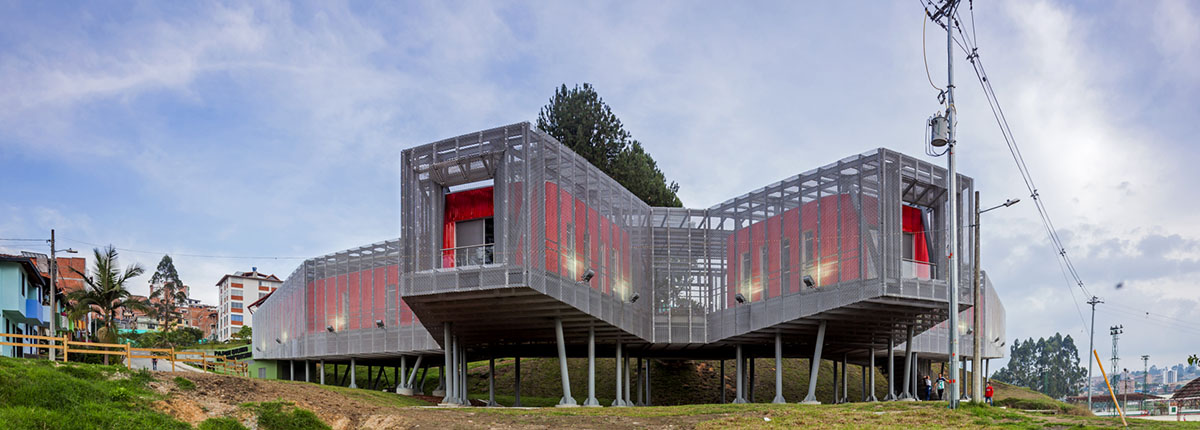
Image © Rodrigo Dávila
The interior spaces of the project are designed to accommodate different educational and musical activities by providing closed, opened, flexible and controlled environments. Alongside these formal and more academic settings, the design studio generated a series of empty and open spaces intended to house sporadic events such as small concerts, lectures, exhibitions, theater performances and other activities that can bring together the people of Marinilla. These spaces become part of the branches growing out of the central core of the project with the purpose of attracting people to come watch and participate in the activities that generate in the inside. This become a physical strategy that facilitates the inhabitation and appropriation of the project.

Image © Rodrigo Dávila
On a more material side, the building is designed with a steel frame covered with a metal mesh that creates the feeling of being inside a bird cage. Such materiality produces an enclosed and transparent environment, which allows the surrounding landscape to extend and growth within the building.
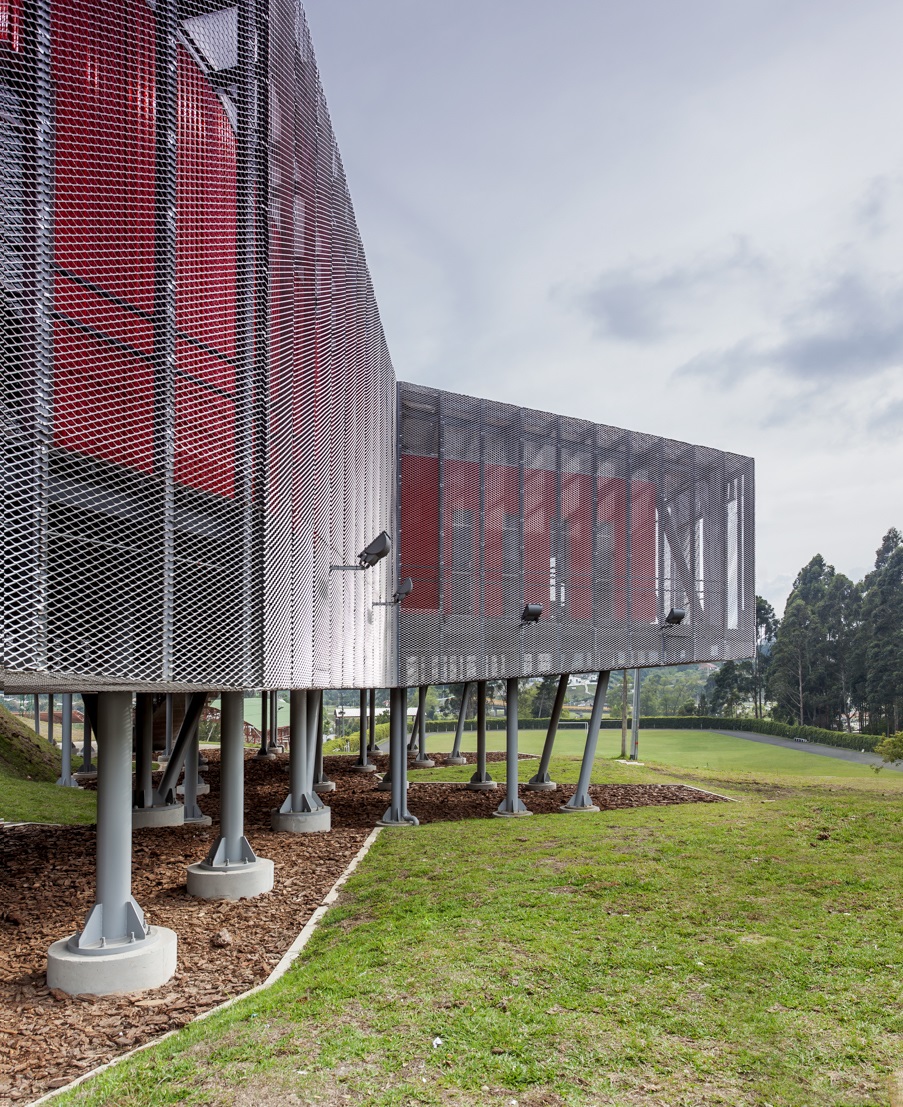
Image © Rodrigo Dávila
The structure is conceived as an insight skeleton that manages to be present without being intrusive, by creating color uniformity and a relationship between the skin and its frame all along the building. Both the facades and the lower and upper exterior planes are composed by prefabricated metal mesh panels attached to the building´s structure allowing for a quick and simple assemblage.
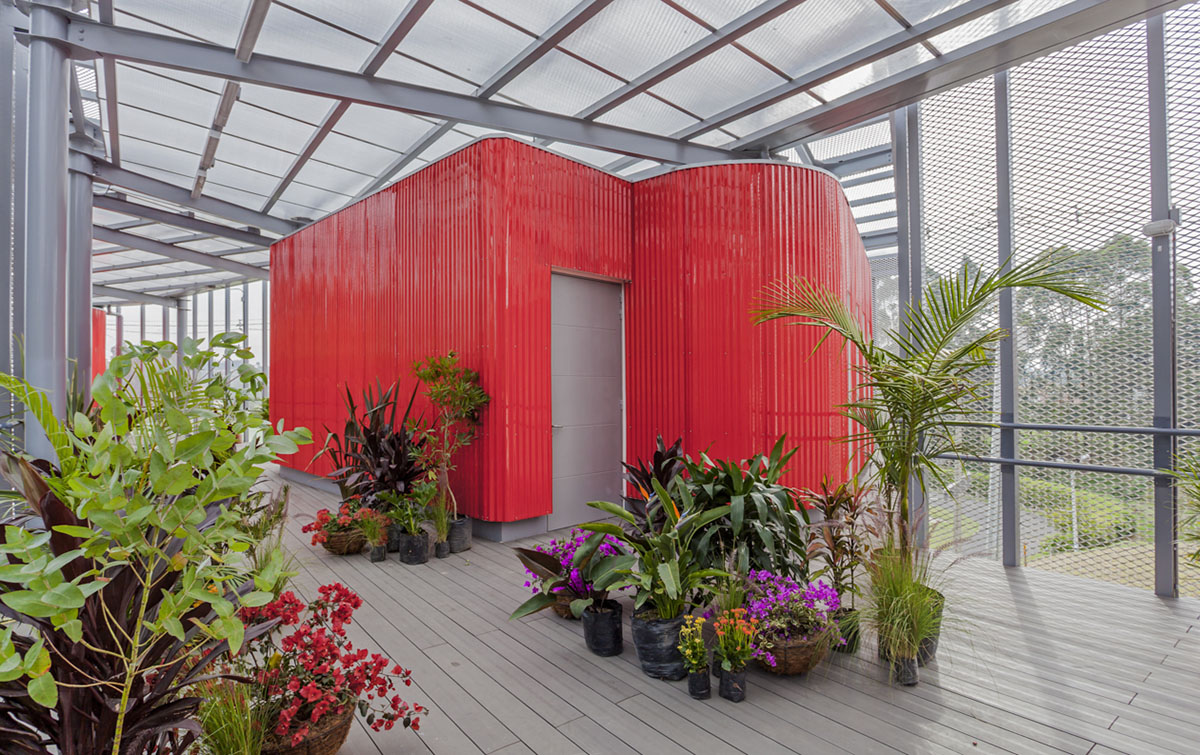
Image © Rodrigo Dávila
On the other side, due to the building´s open configuration the metal mesh not only works as a permeable enclosure that welcomes and limits. It is also the connecting element between the building and the natural environment by allowing natural ventilation to flow in and natural light to brighten the inside. Furthermore, because of the building´s hilltop location, the metal mesh gives the opportunity to create continuous and direct views to the town and its surroundings.

Image © Rodrigo Dávila
The more formal interior spaces (in need of climate and acoustic control) are enclosed by red polycarbonate walls. Such materiality gives the classrooms a particular look that highlights them with the surroundings and creates a visual contrast between the interior learning spaces and the event exterior spaces. For the floor, El Equipo Mazzanti used a wood-plastic composite creating a warmer feeling without breaking with the material composition.
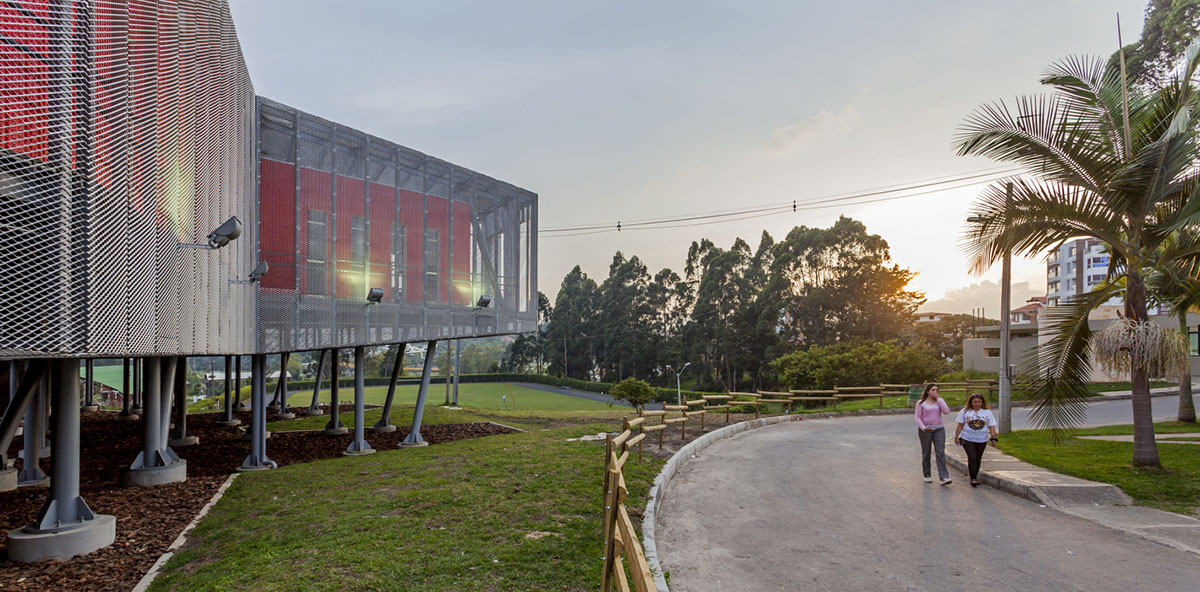
Image © Rodrigo Dávila
Finally, for the landscape design the studio planted different vines that eventually will growth within the building adding color and liveliness to it. The landscape strategy also aims to strength the relationship between the building and its users by inviting them to take care and interact with the flowers inside and outside.
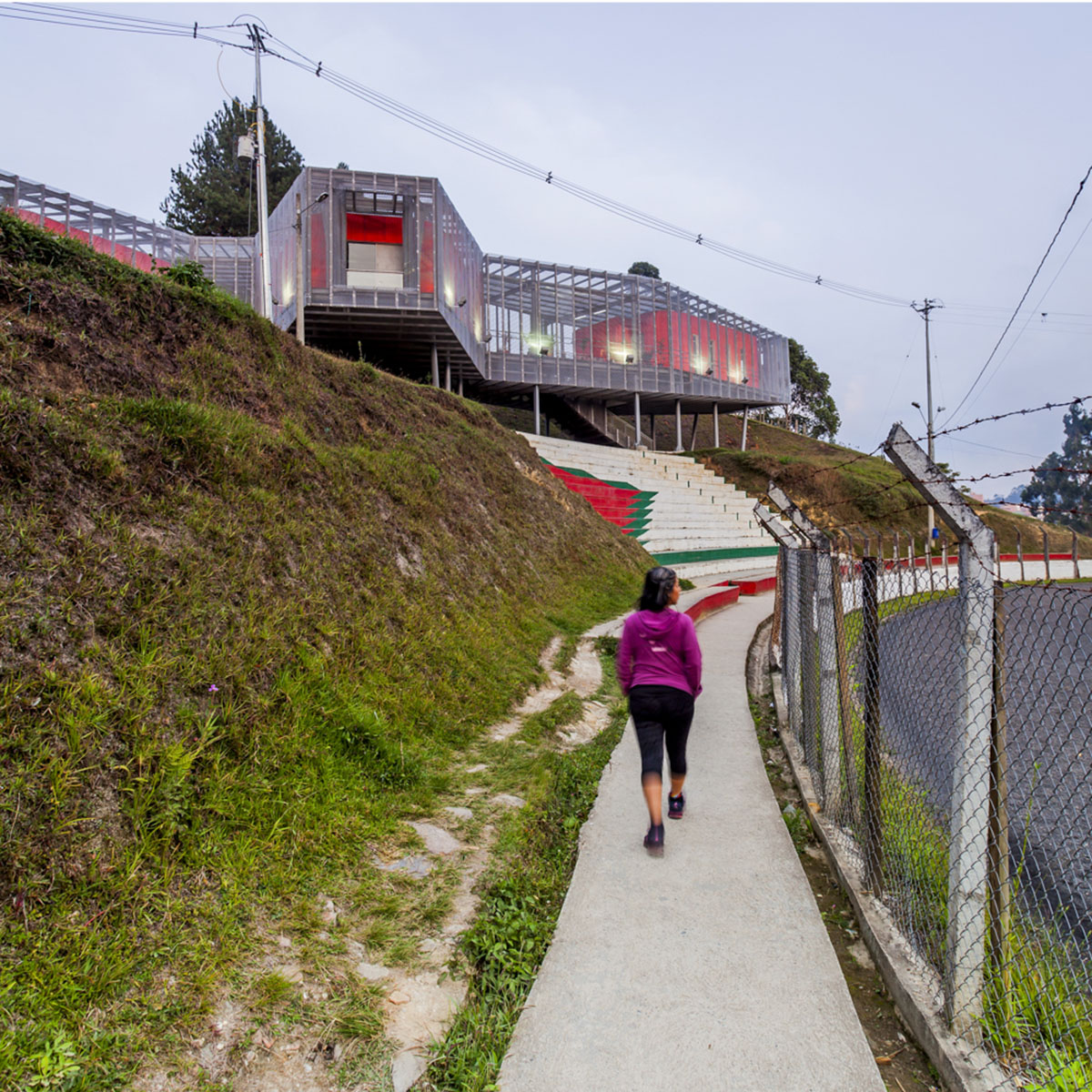
Image © Rodrigo Dávila
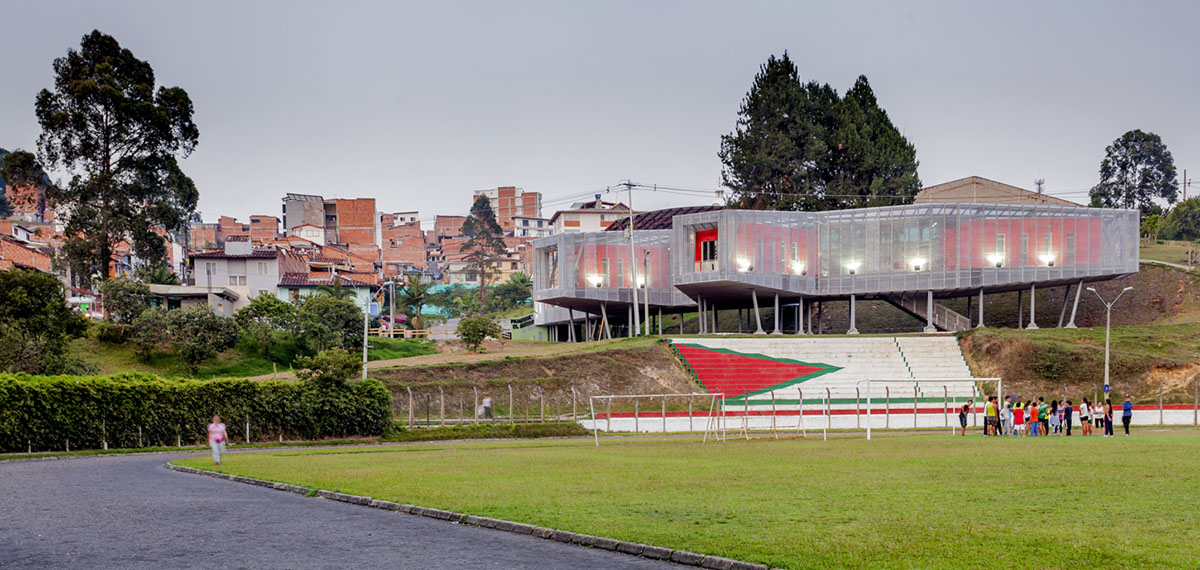
Image © Rodrigo Dávila
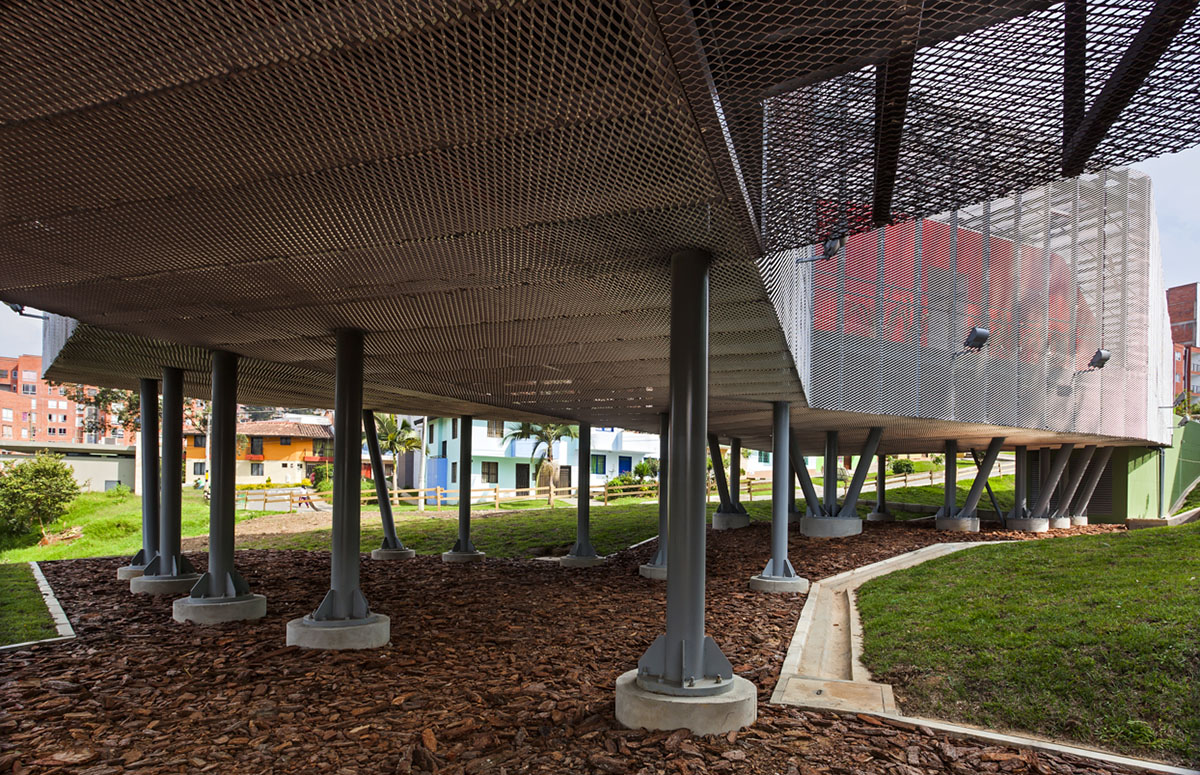
Image © Rodrigo Dávila
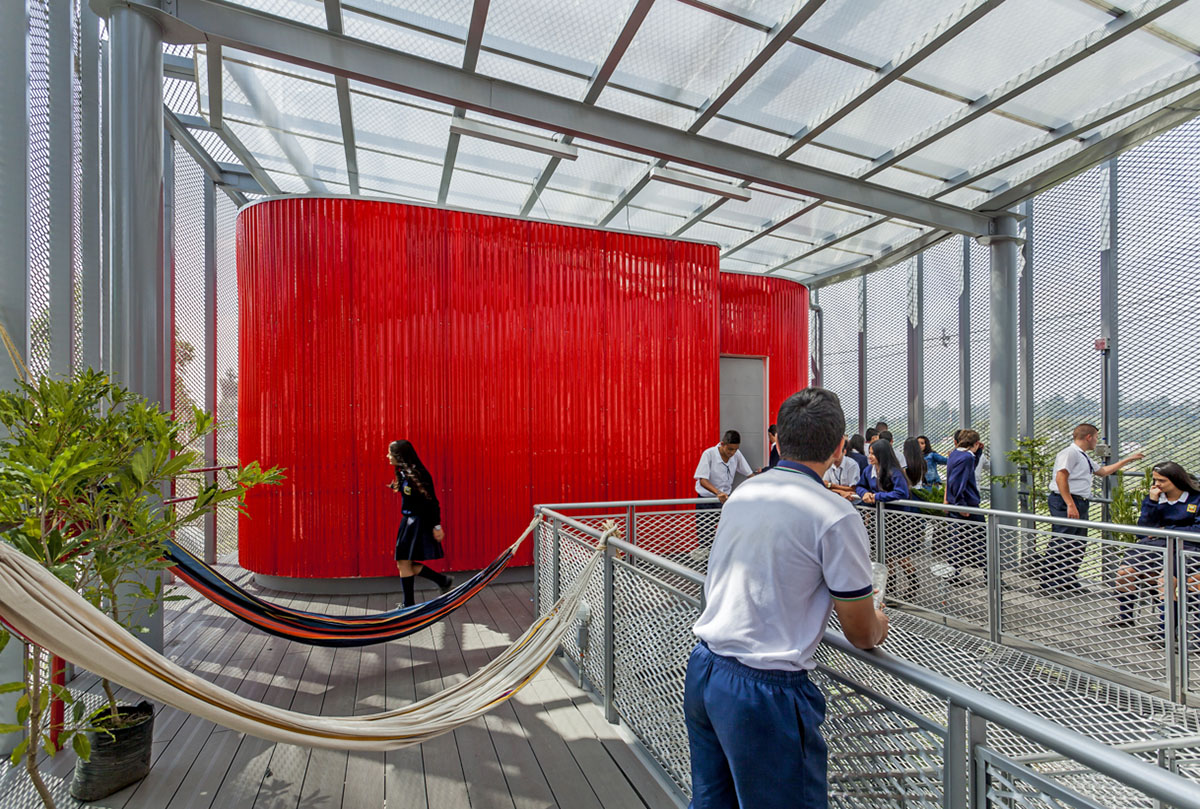
Image © Rodrigo Dávila
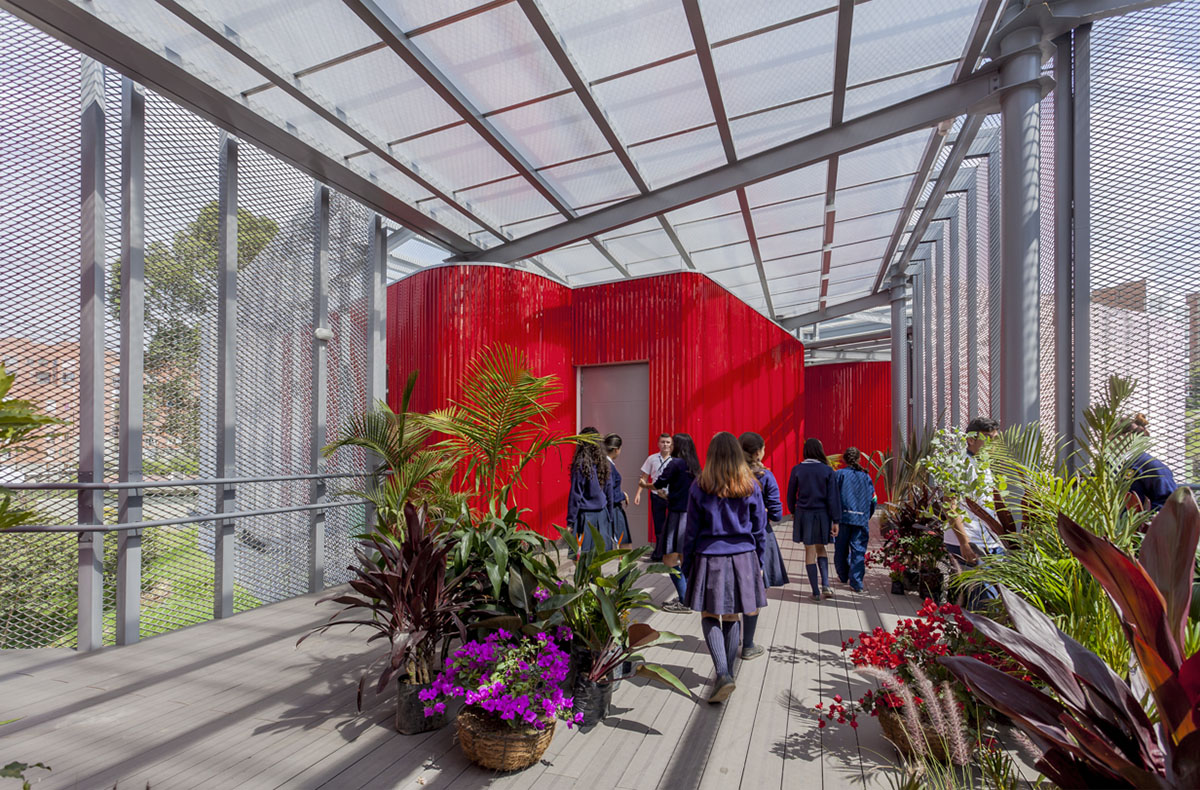
Image © Rodrigo Dávila
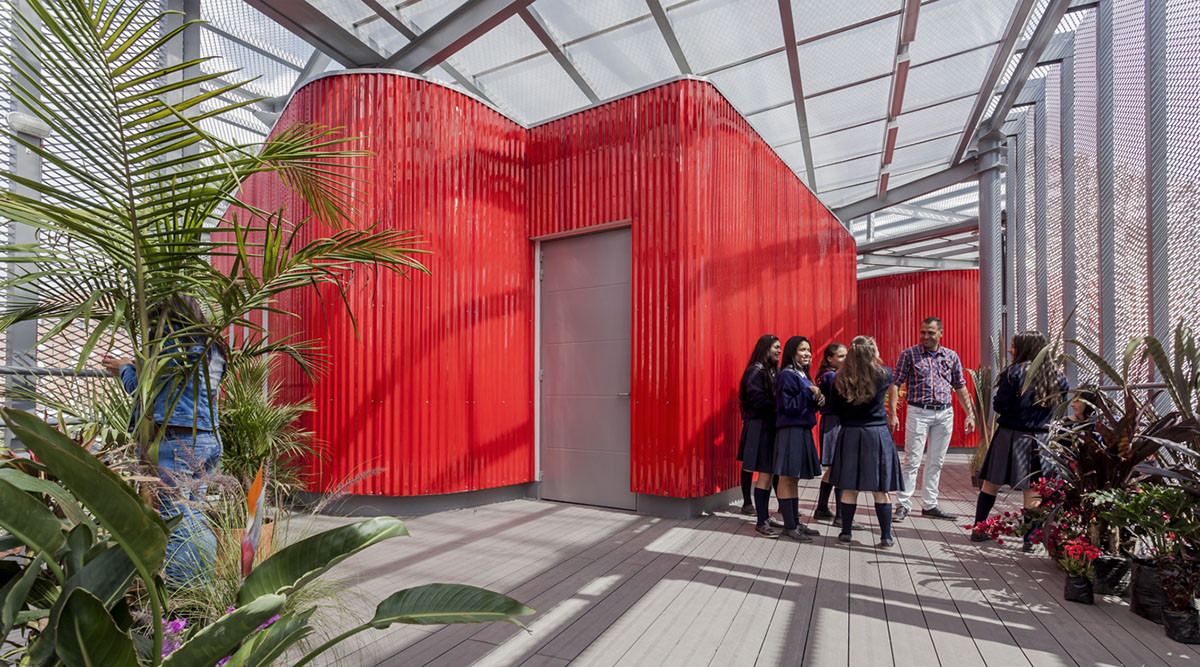
Image © Rodrigo Dávila
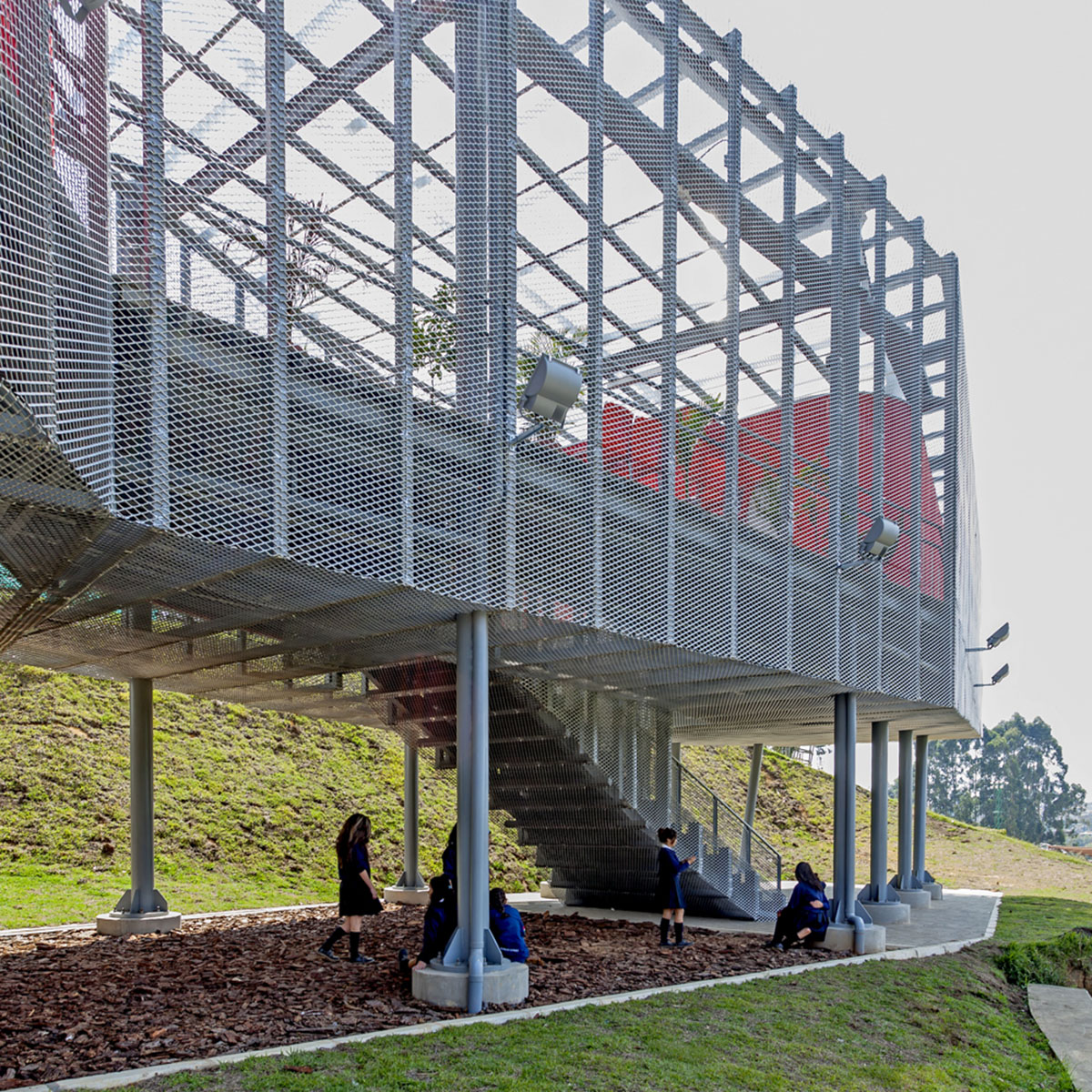
Image © Rodrigo Dávila
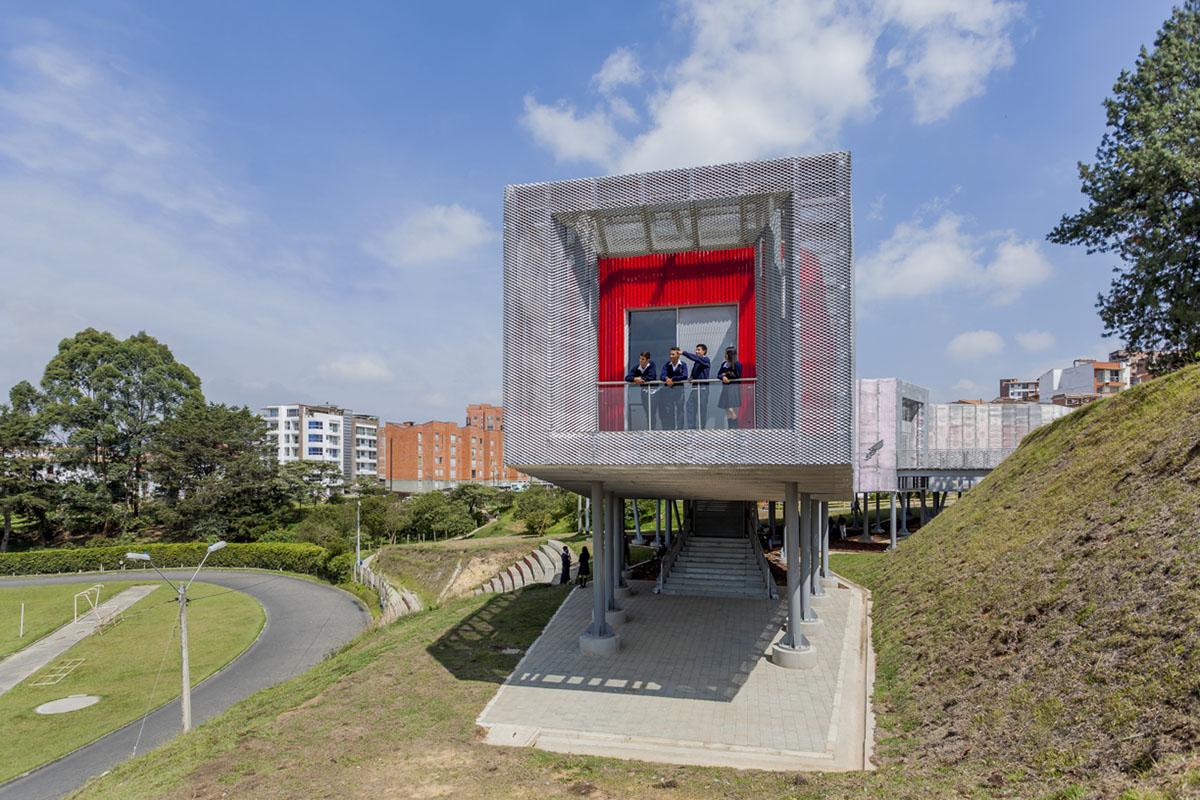
Image © Rodrigo Dávila
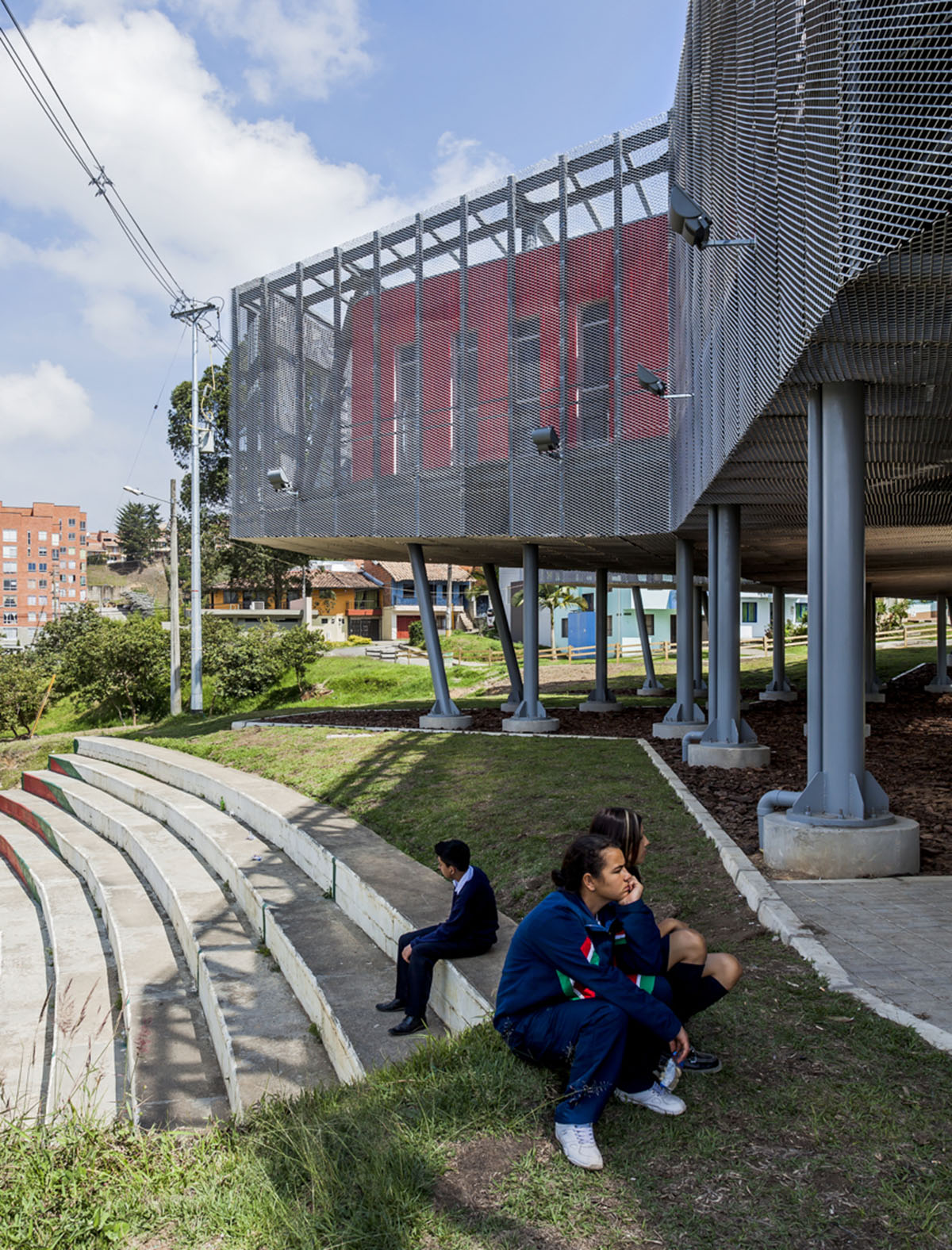
Image © Rodrigo Dávila
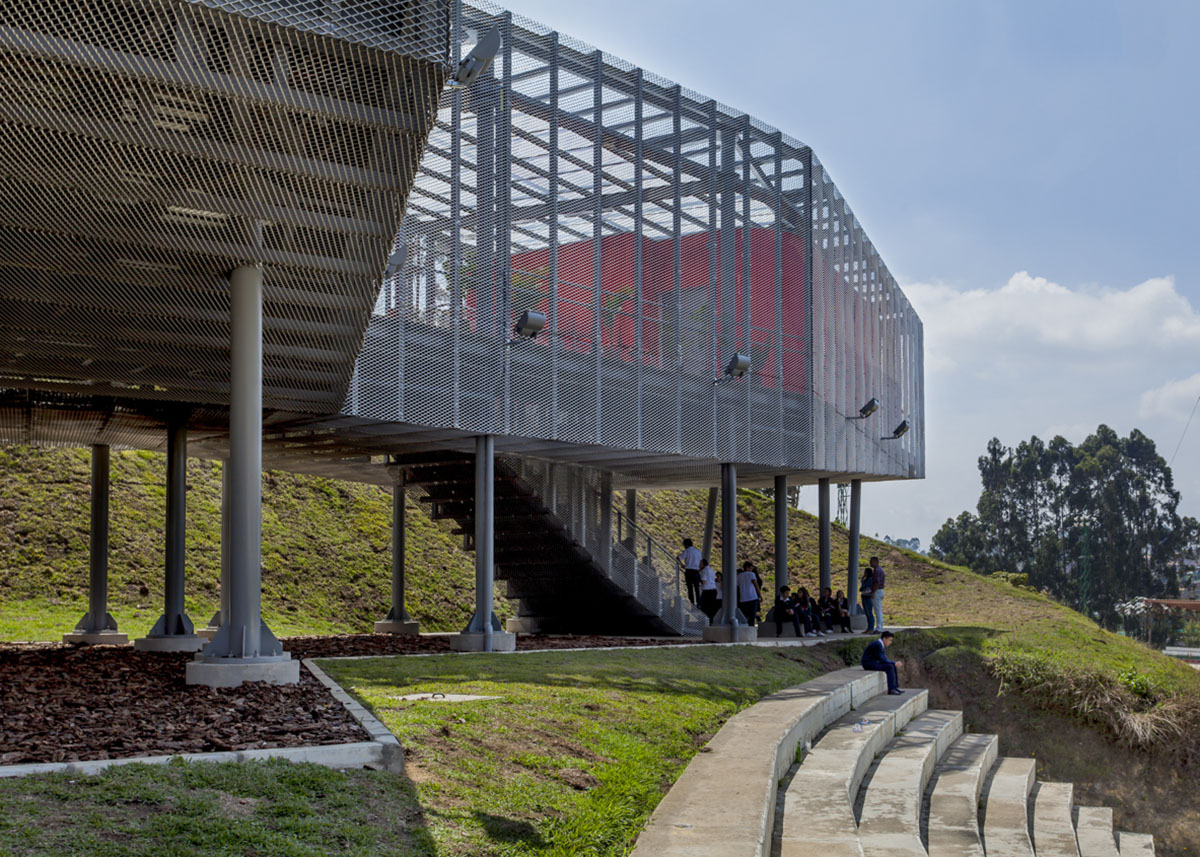
Image © Rodrigo Dávila

Image © Rodrigo Dávila
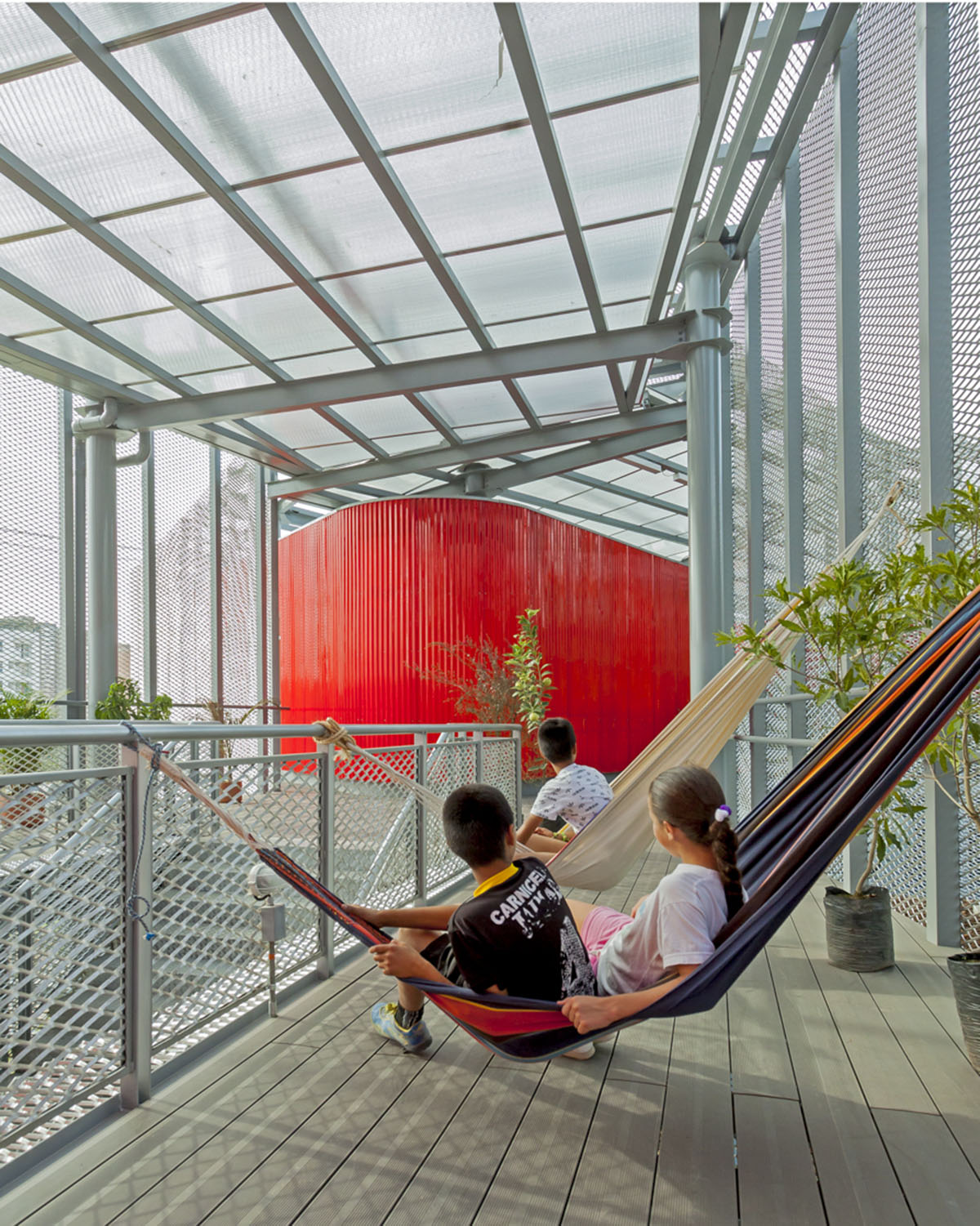
Image © Rodrigo Dávila
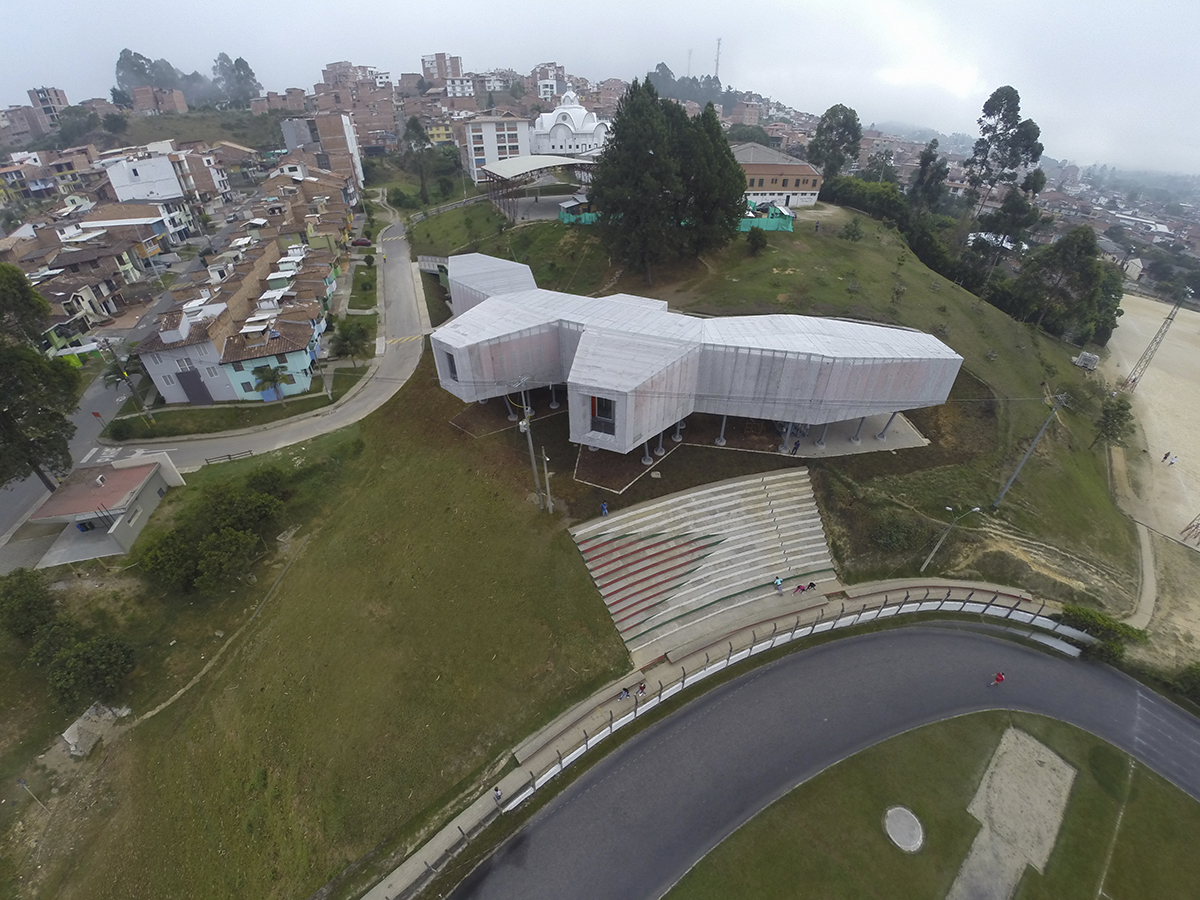
Image © Sergio Gomez

Image © Sergio Gomez
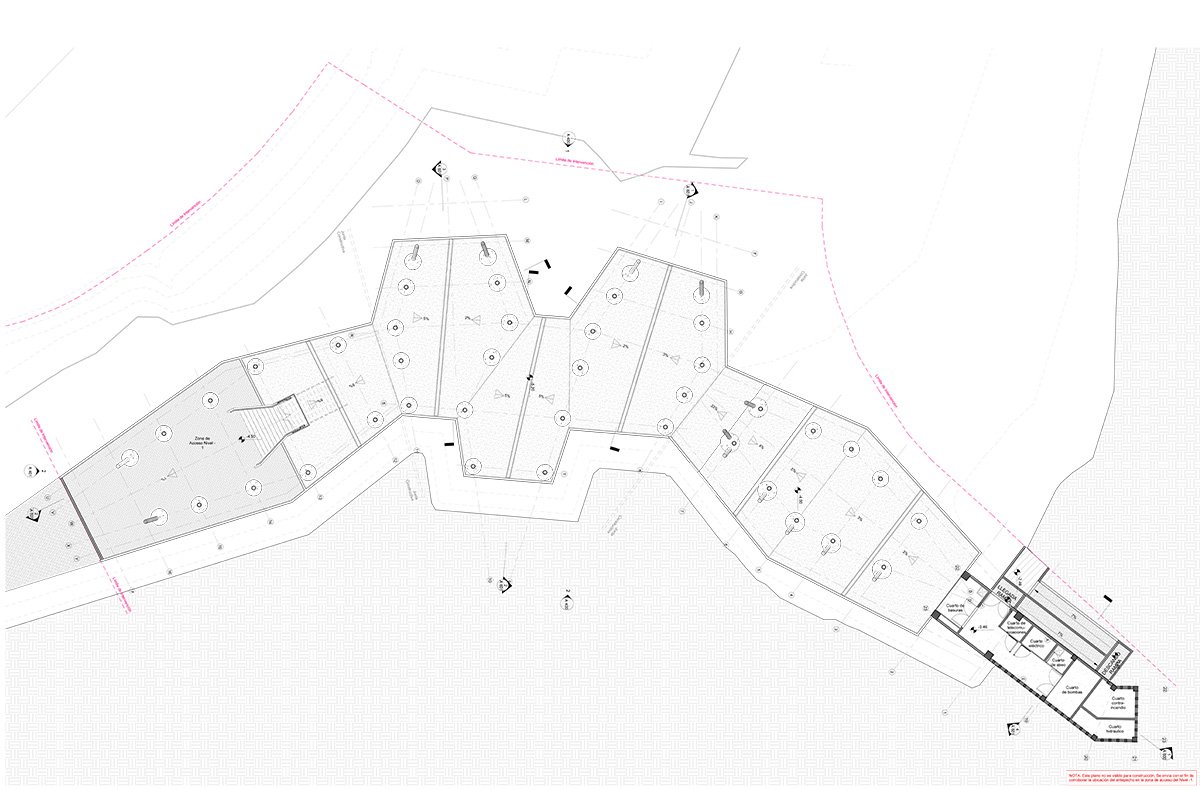
Image © El Equipo Mazzanti
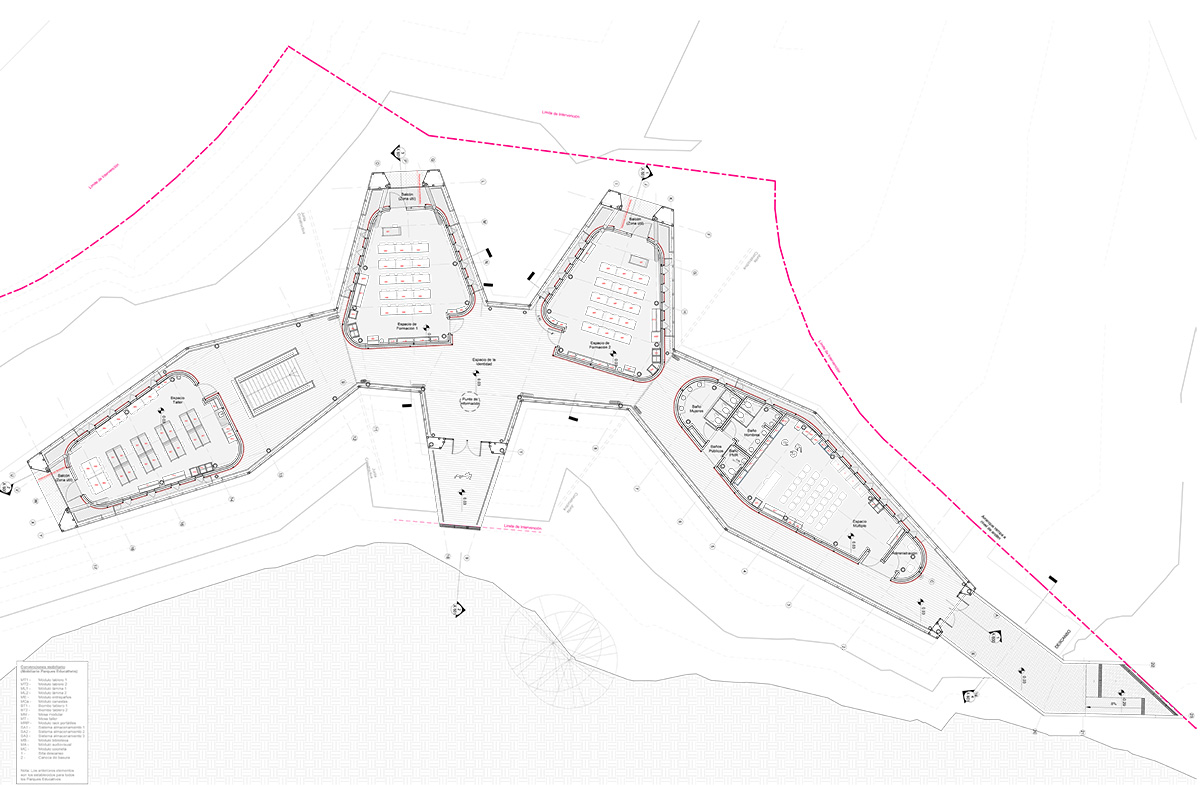
Image © El Equipo Mazzanti
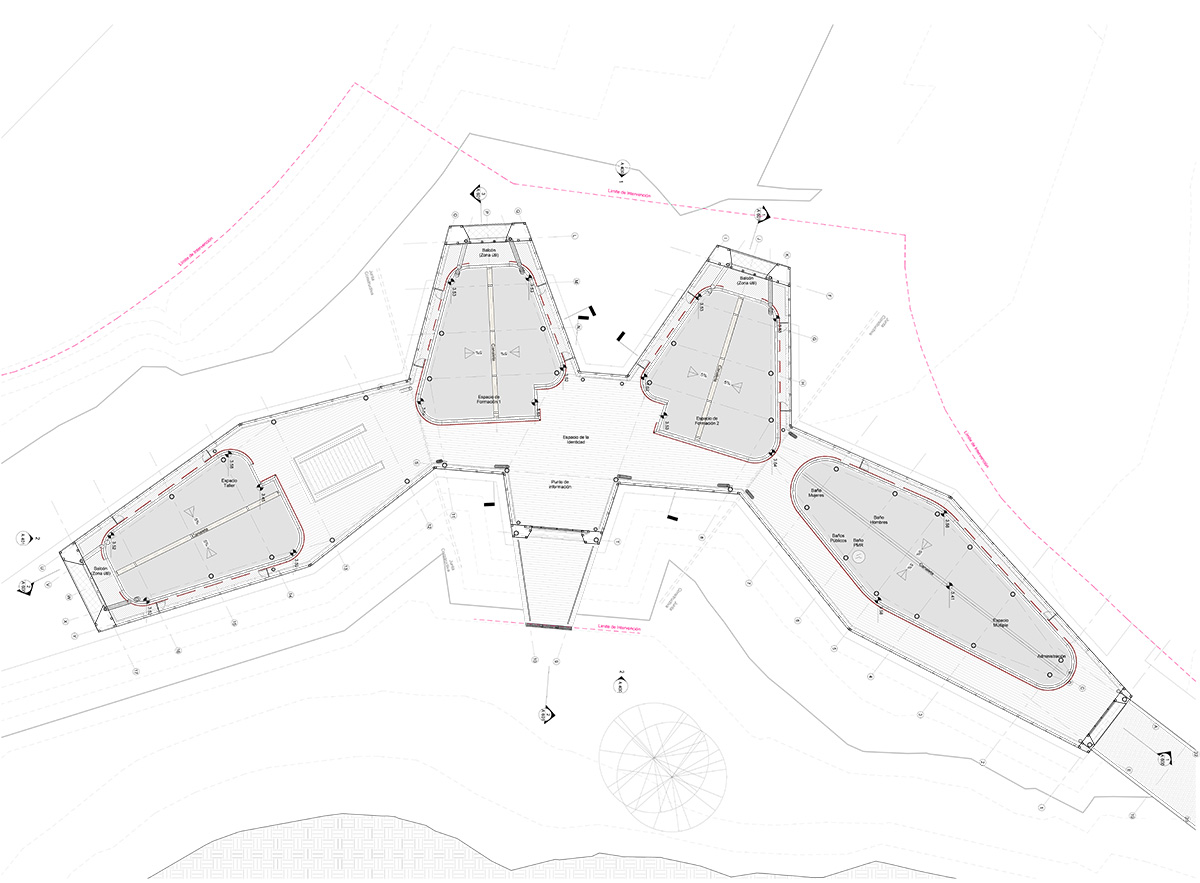
Image © El Equipo Mazzanti
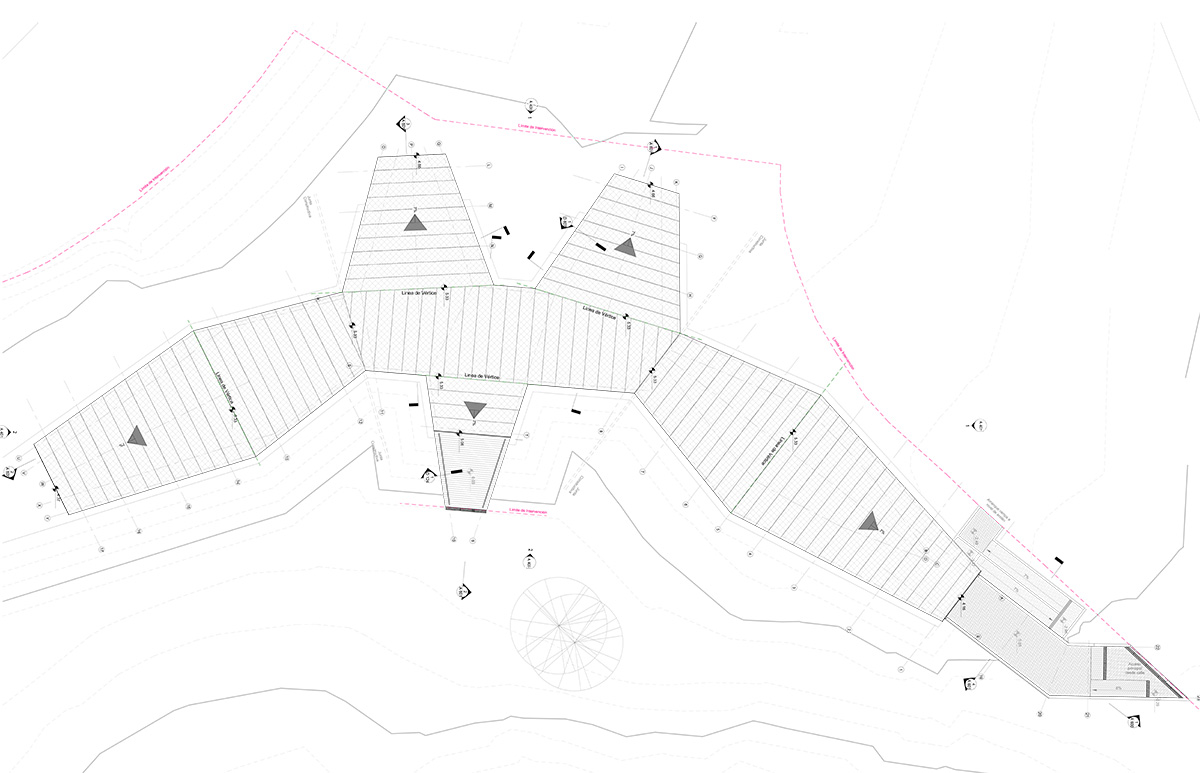
Image © El Equipo Mazzanti
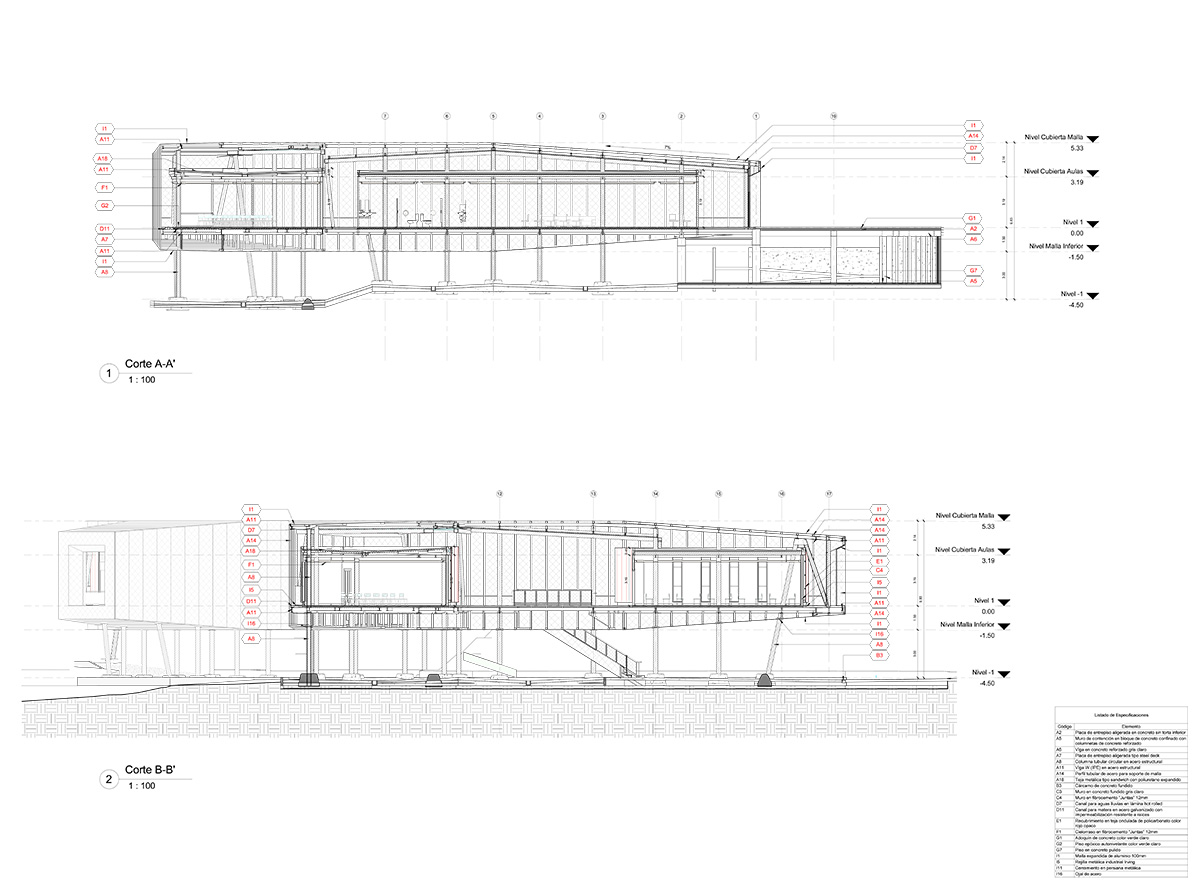
Image © El Equipo Mazzanti

Image © El Equipo Mazzanti
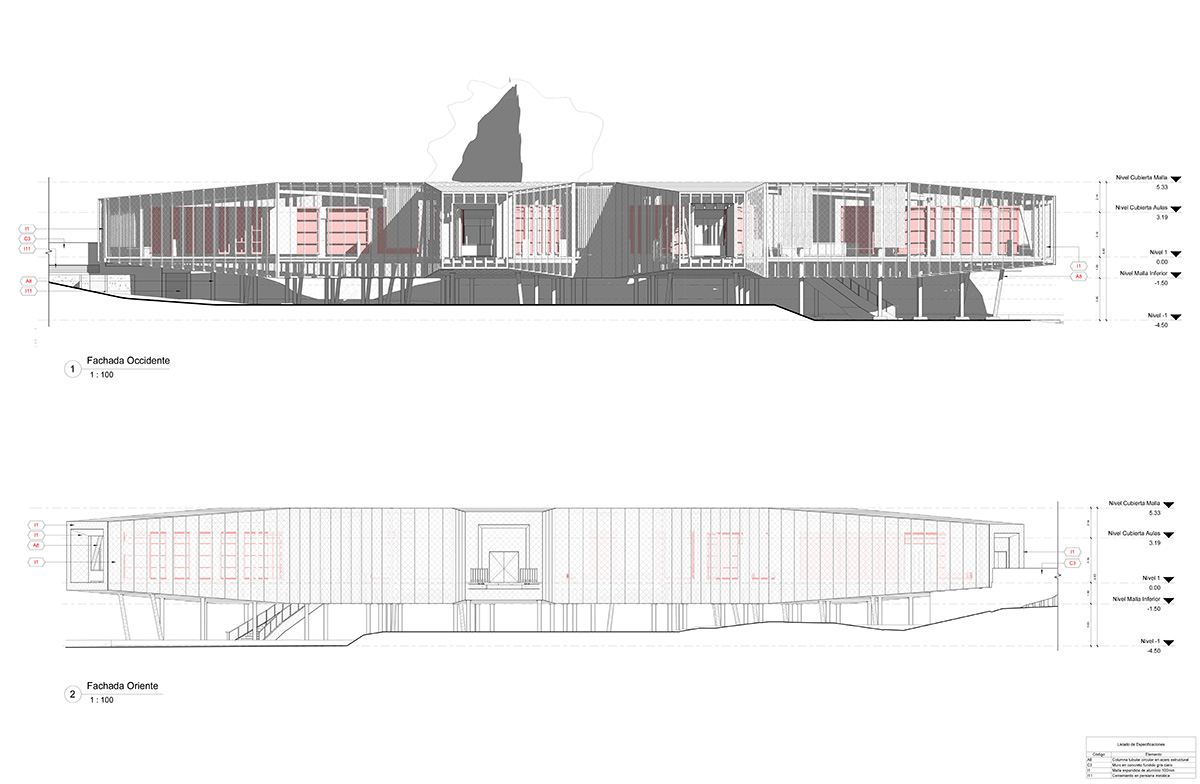
Image © El Equipo Mazzanti
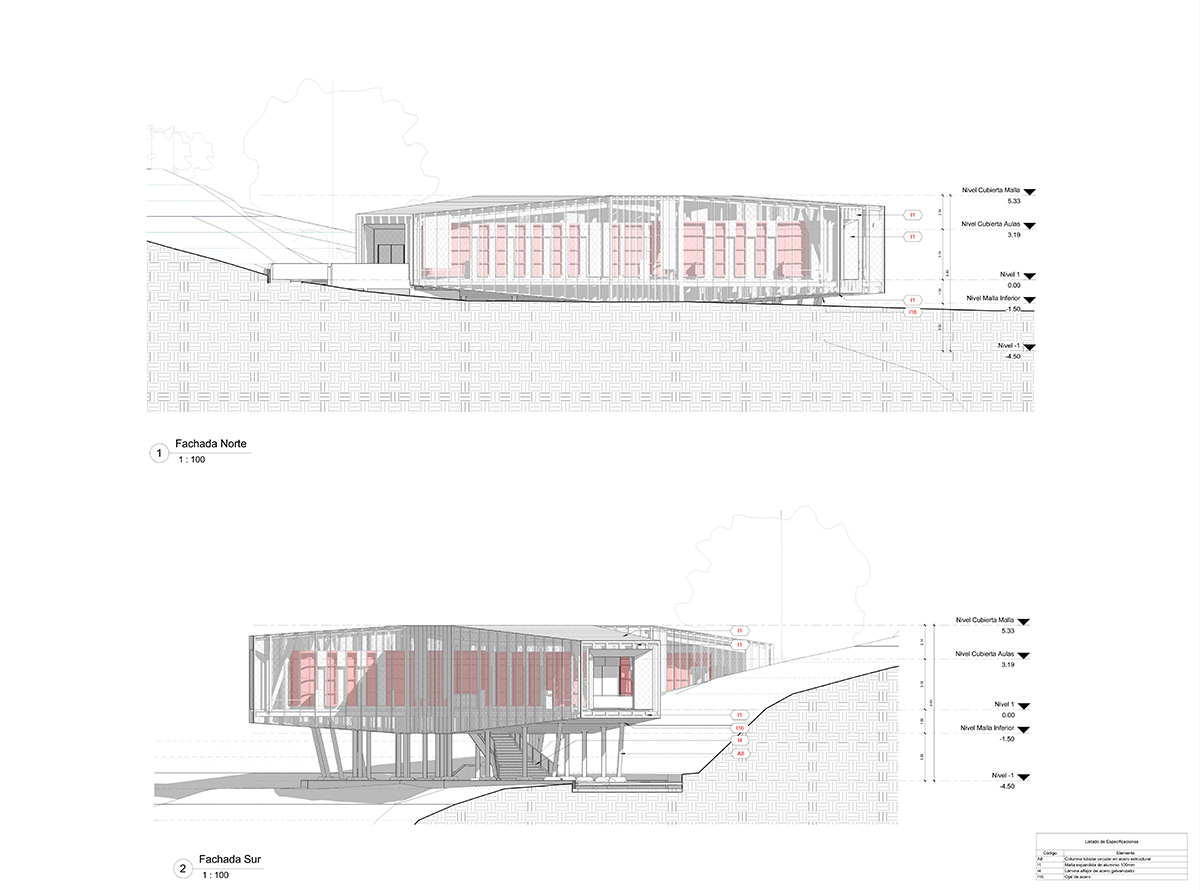
Image © El Equipo Mazzanti

Image © El Equipo Mazzanti
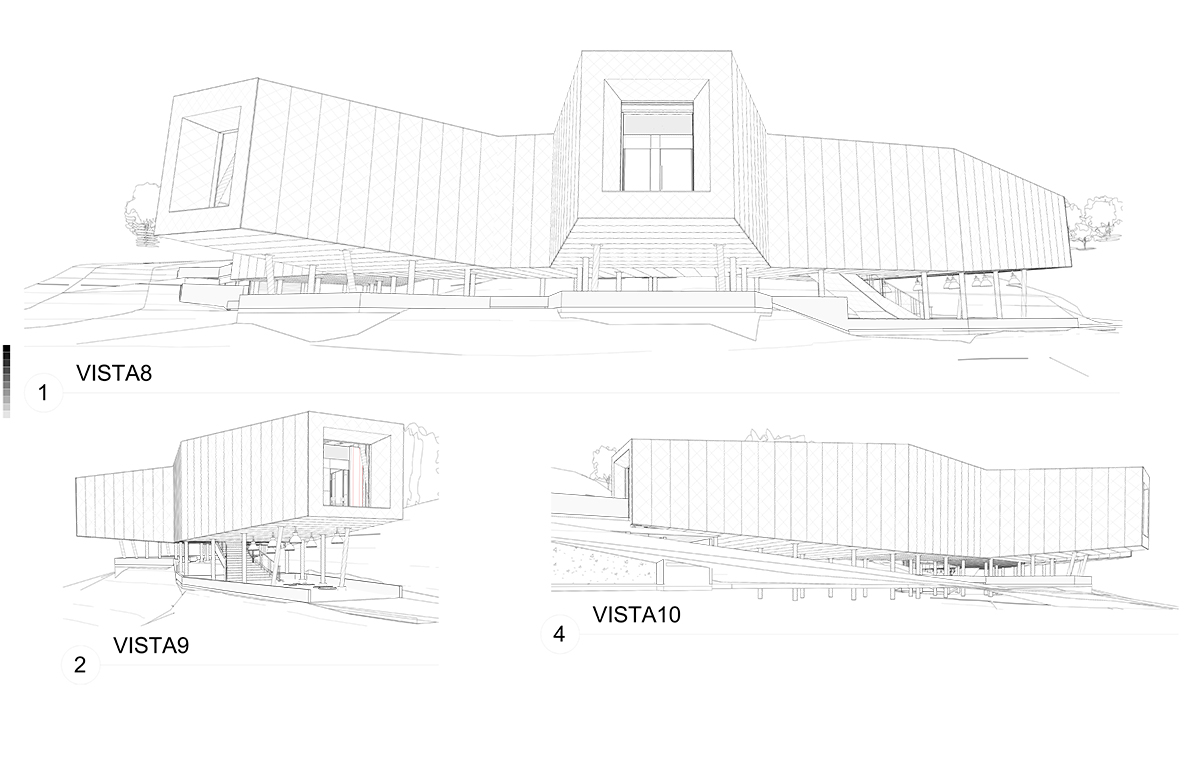
Image © El Equipo Mazzanti
Top Image © Sergio Gomez
> via elequipodemazzanti.com
