Submitted by WA Contents
OMA+Allies & Morrison completed porous blocks ’Holland Green’ in London’s Commonwealth Institute Site
United Kingdom Architecture News - May 20, 2016 - 17:49 11866 views

Office For Metropolitan Architecture (OMA) completed new residential blocks in London in collaboration with Allies & Morrison. Two studio's design seeks to save the building by re-injecting life into the modernist monument while retaining its distinctive copper roof and parabolic form. New residential accommodation integrates into the existing fabric of the site, regenerating the western end of Kensington High Street.
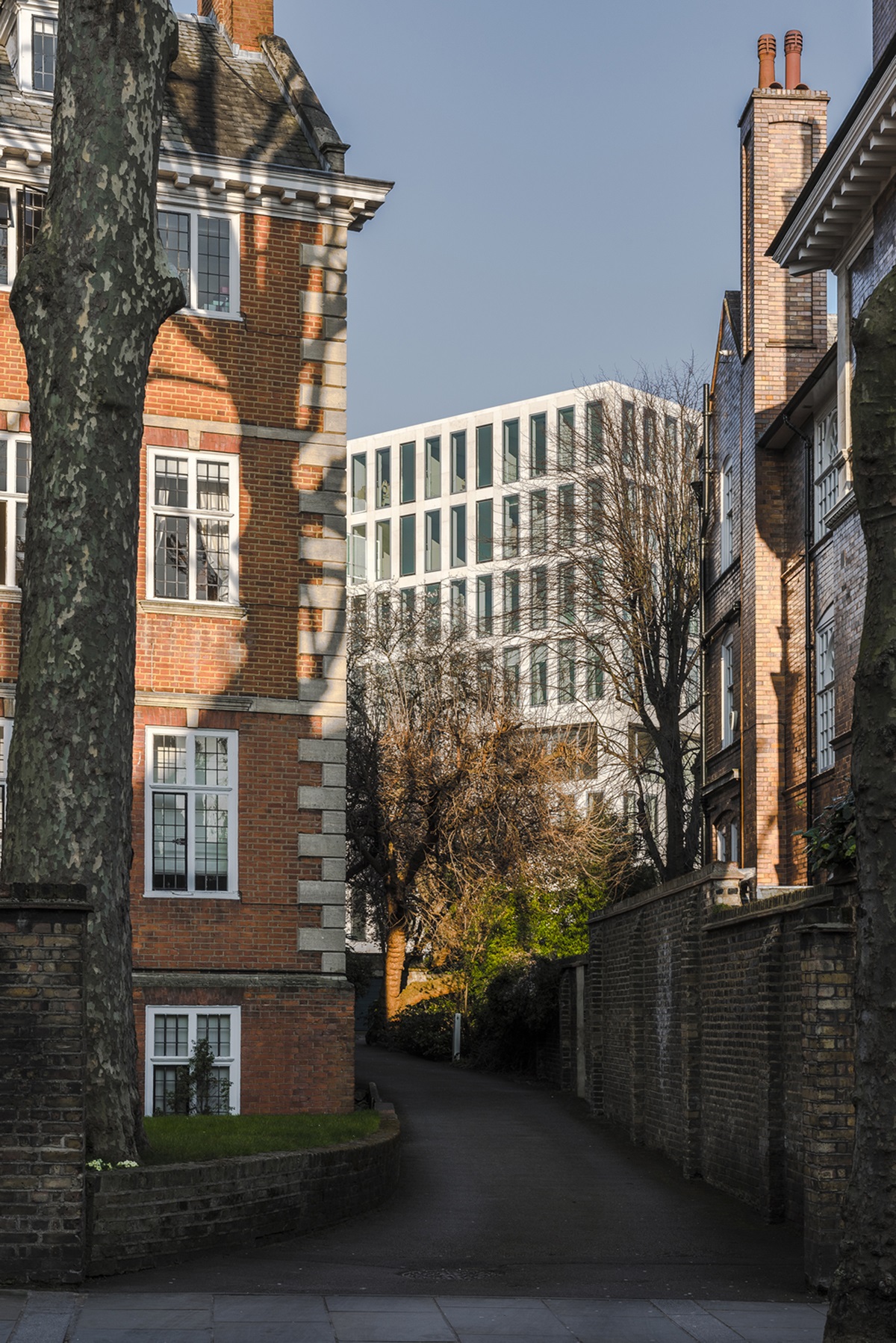
Image © Sebastian Van Damme
The original building, by Robert Matthew, Johnson-Marshall and Partners, completed in 1962, marks the transition from British Empire to Commonwealth and is regarded by English Heritage, the UK government's statutory adviser on the historic environment, as an important modern building.
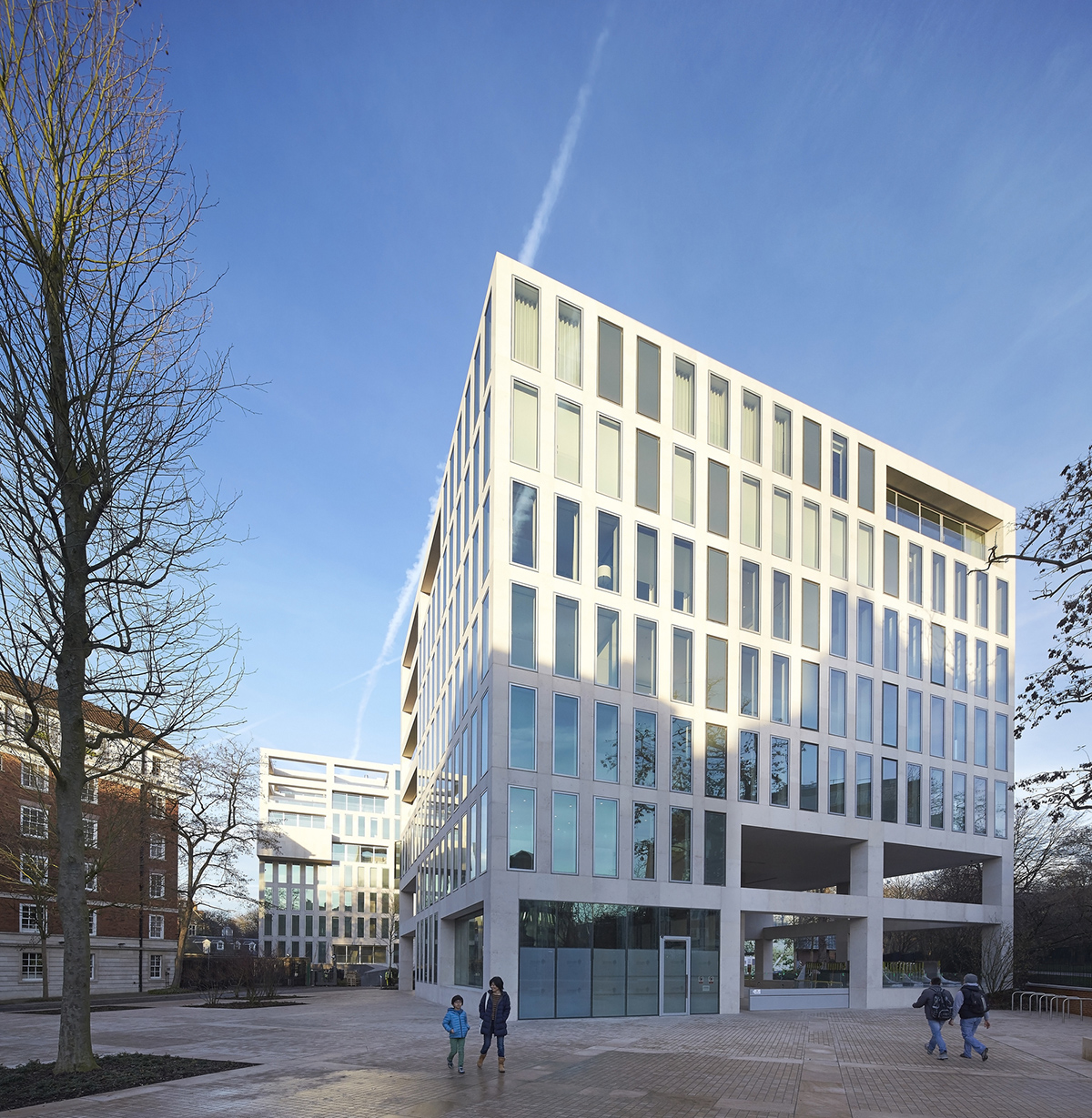
Image © Hufton and Crow
The Commonwealth Institute has stood empty and been closed to the public since 2002. In 2006, the grade II* listed building (one of the highest protection ratings possible in the UK), was threatened with demolition after a failed government proposal to delist it. With this project, two studios now conceive a new future for London's Commonwealth Institute and to ultimately rehabilitate a period that continues to inform contemporary architecture.
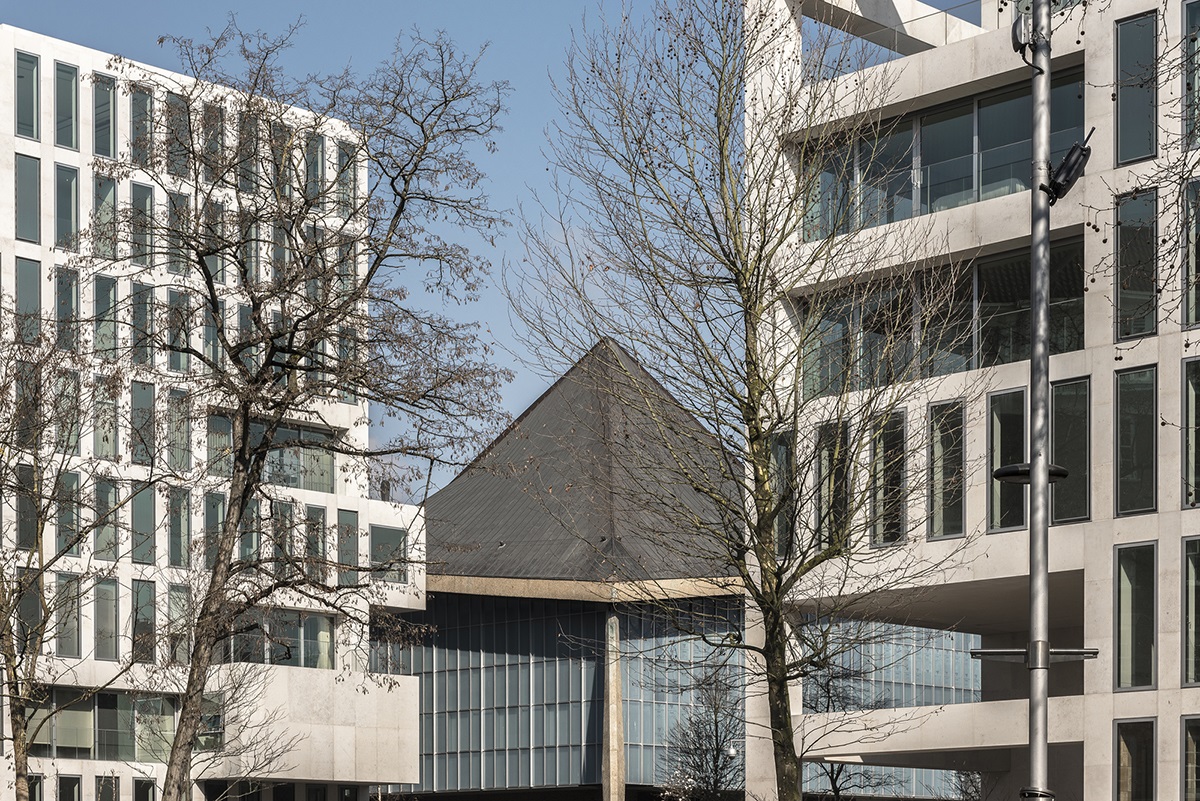
Image © Sebastian Van Damme
OMA and Allies & Morrison's design creates pure materiality in three new stone-clad apartment buildings that are set parallel to the museum building within a new landscape adjacent to Holland Park. Creating strong sculptural cubic volumes the buildings provide 58 highly specified apartments together with a spa, swimming pool and car parking within a private basement.
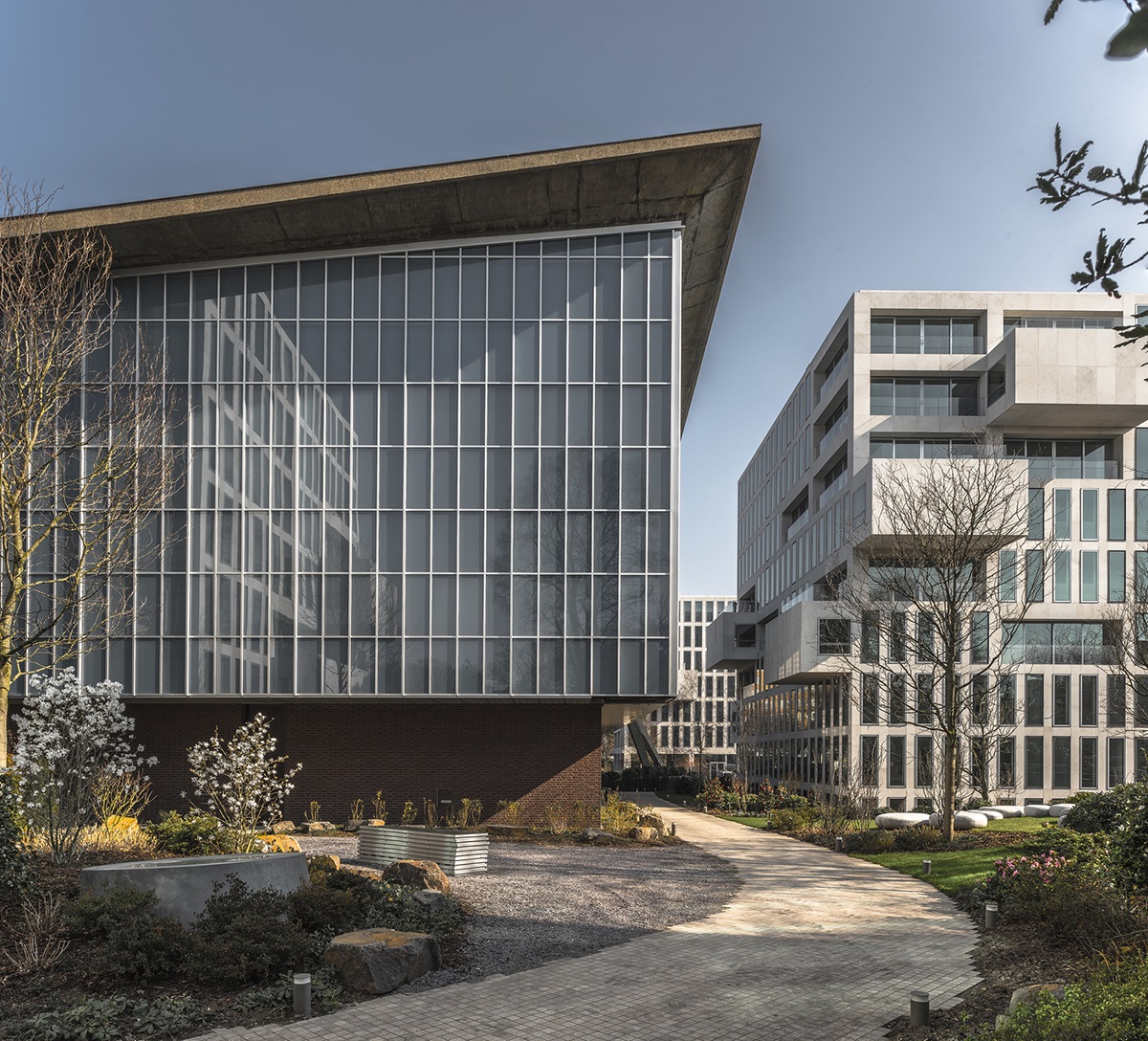
Image © Sebastian Van Damme
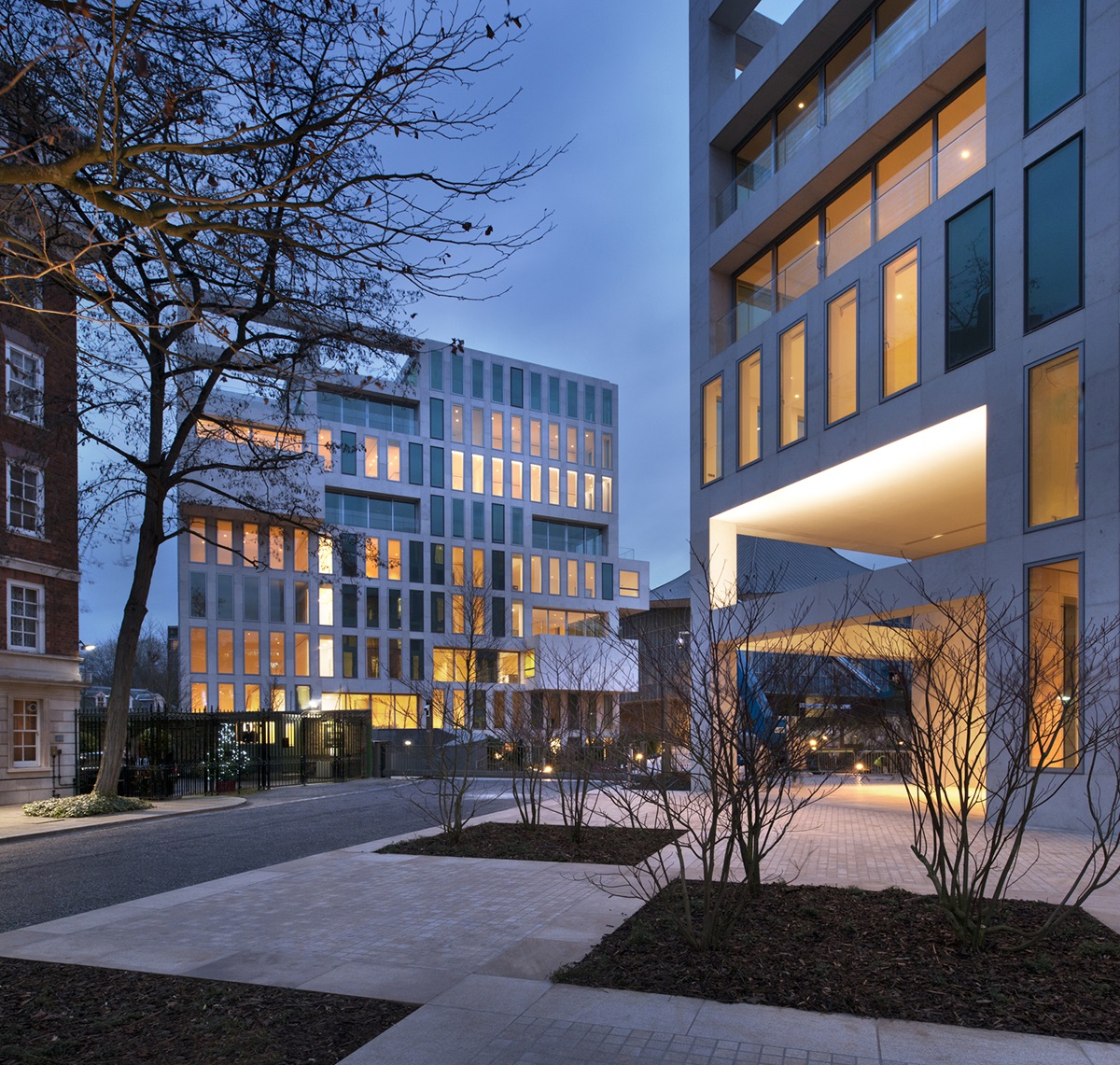
Image © Philip Vile, Chelsfield Developments(Kensington) Ltd.

Image © Philip Vile, Chelsfield Developments(Kensington) Ltd.
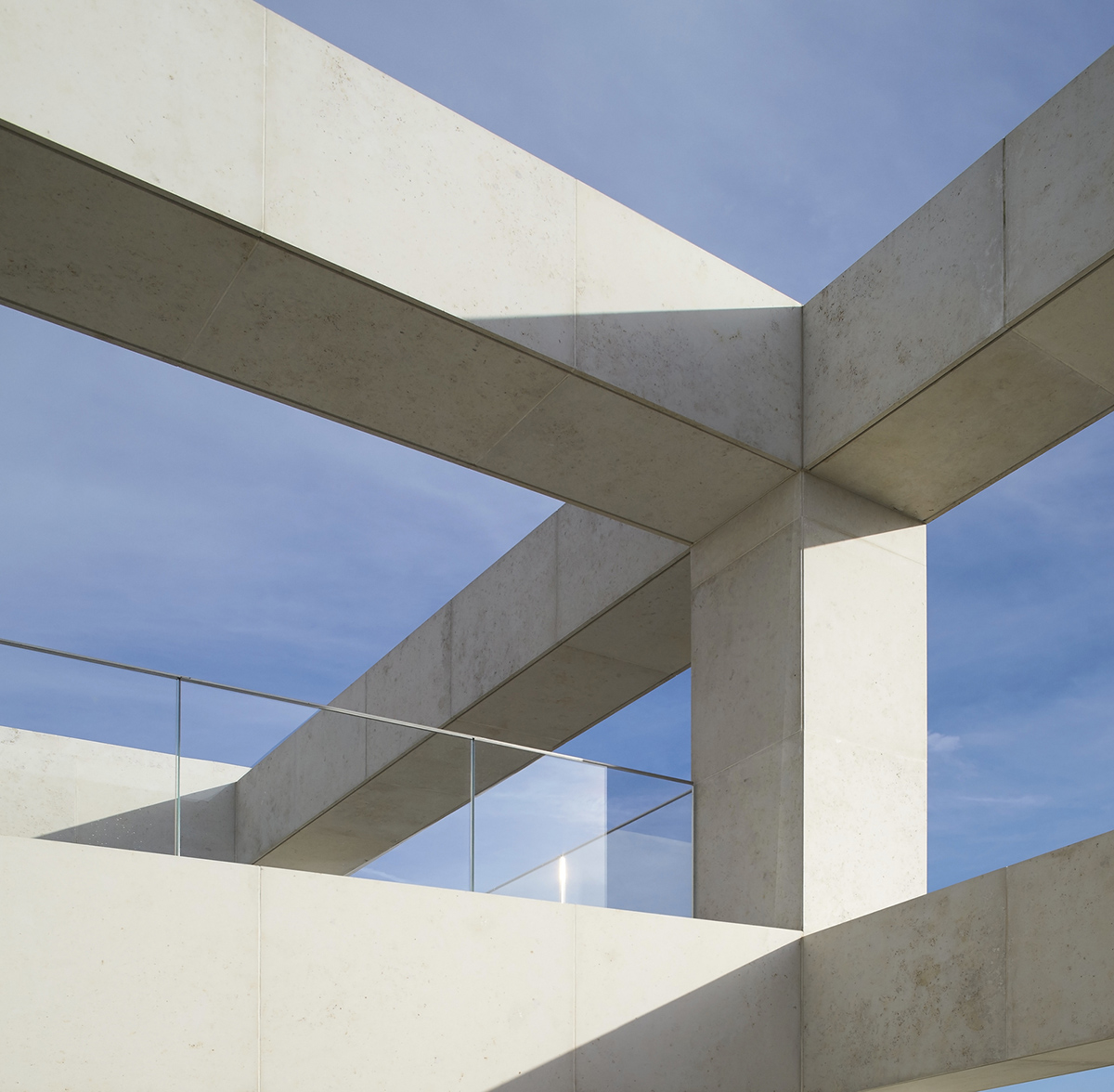
Image © Hufton and Crow
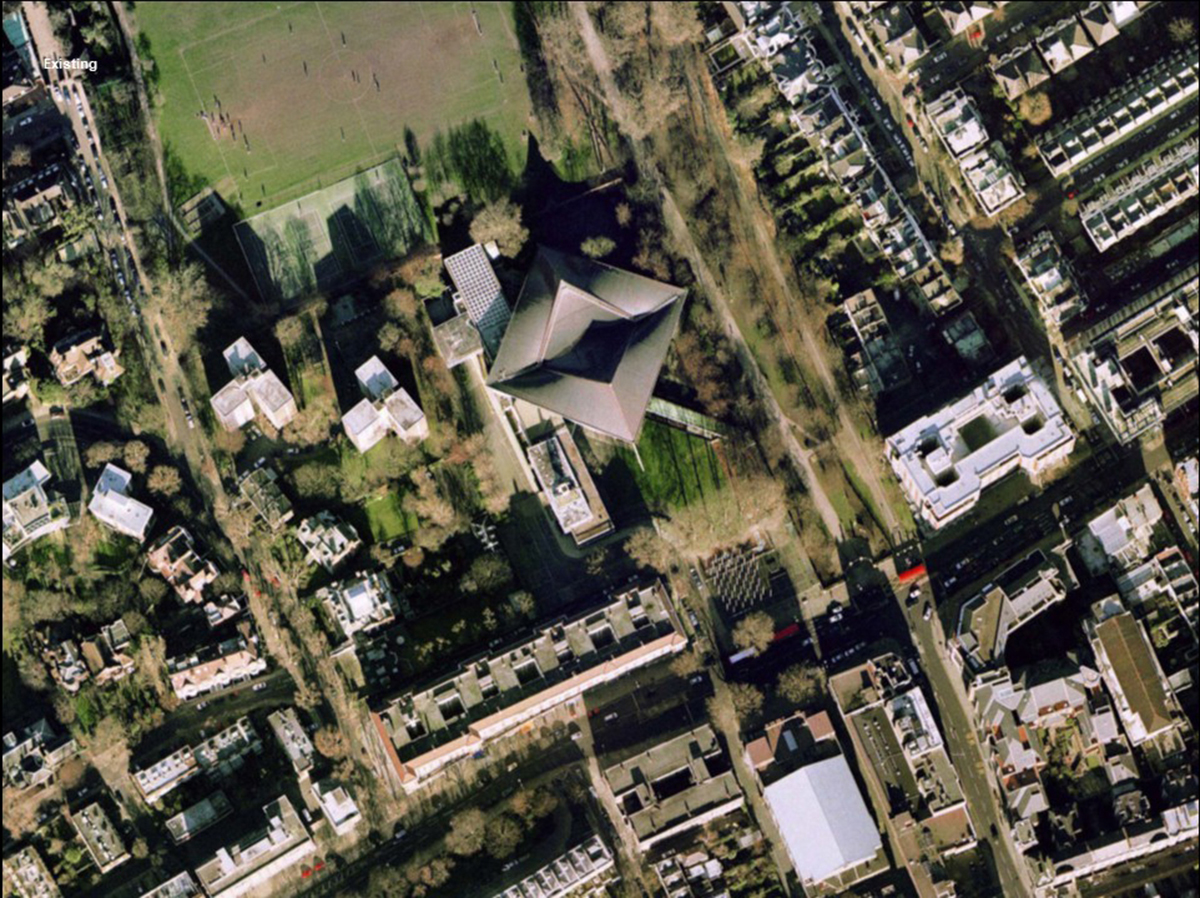
Image © OMA

Image © OMA

Image © OMA

Image © OMA
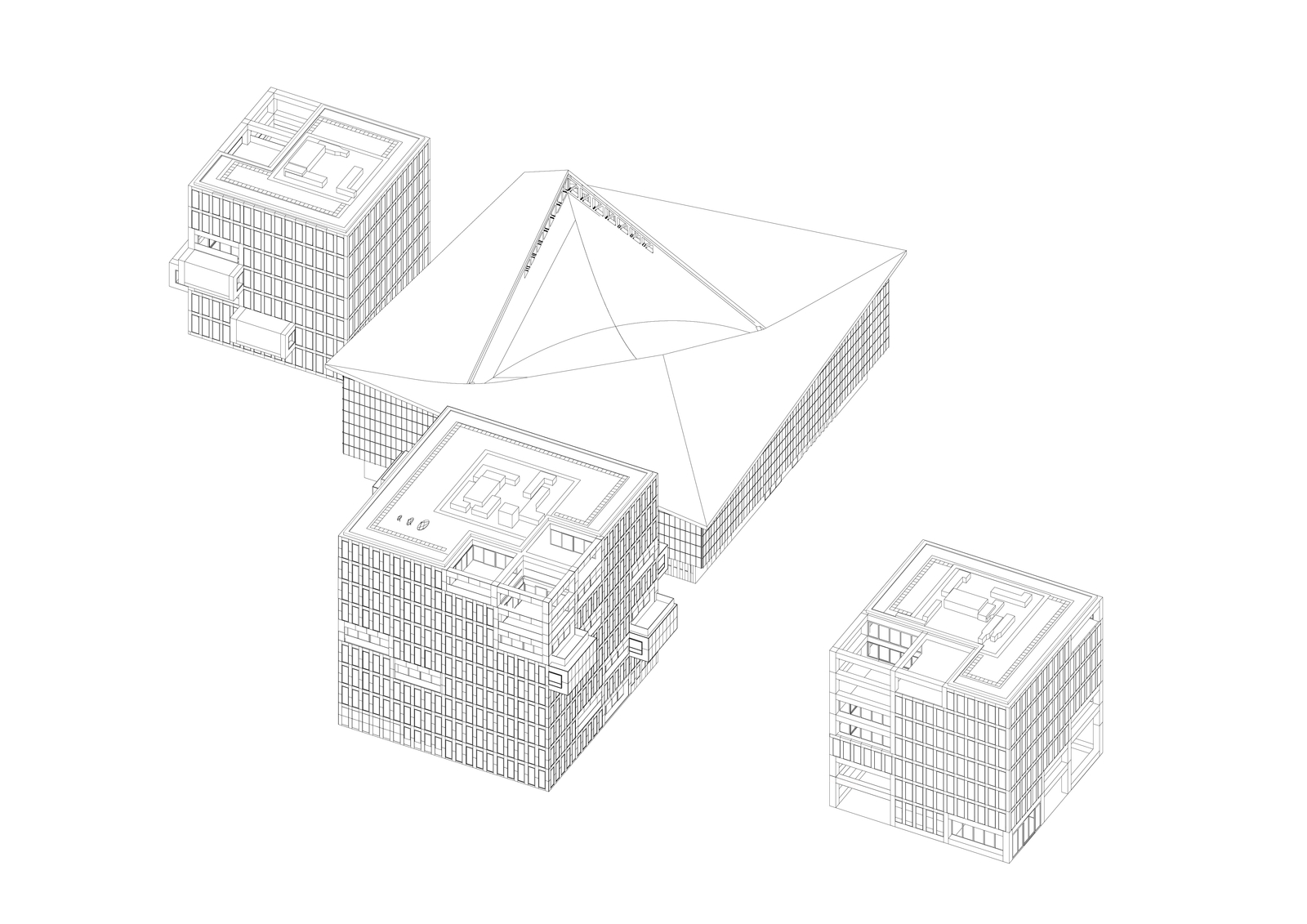
Image © OMA
Project Facts
Name: holland green
Architects: OMA with allies & morrison
Developer: chelsfield developments (kensington) ltd.
OMA team:
Partner in charge: reinier de graaf
Project director: carol patterson
Project managers: mario rodriguez, isabel silva, fenna wagenaar, mitesh dixit, richard hollington III, beth hughes
Allies and Morrison team:
Partners: simon fraser, robert maxwell
Director: neil shaughnessy
Associate directors: joel davenport, heidi shah
Associates: sean joyce, johanna coste-buscayret
Team: dinka beglerbegovic, fabiana paluszny, stuart thomson
Design team:
Structural engineer: arup structures
Services engineer: arup services
Acoustics: arup acoustic
Façades: arup facades / FMDC
Fire: arup fire
Quantity surveyor: AECOM
Landscape architect: west 8
Interior design: CZL
Top image © Philip Vile, Chelsfield Developments(Kensington) Ltd.
> via OMA
