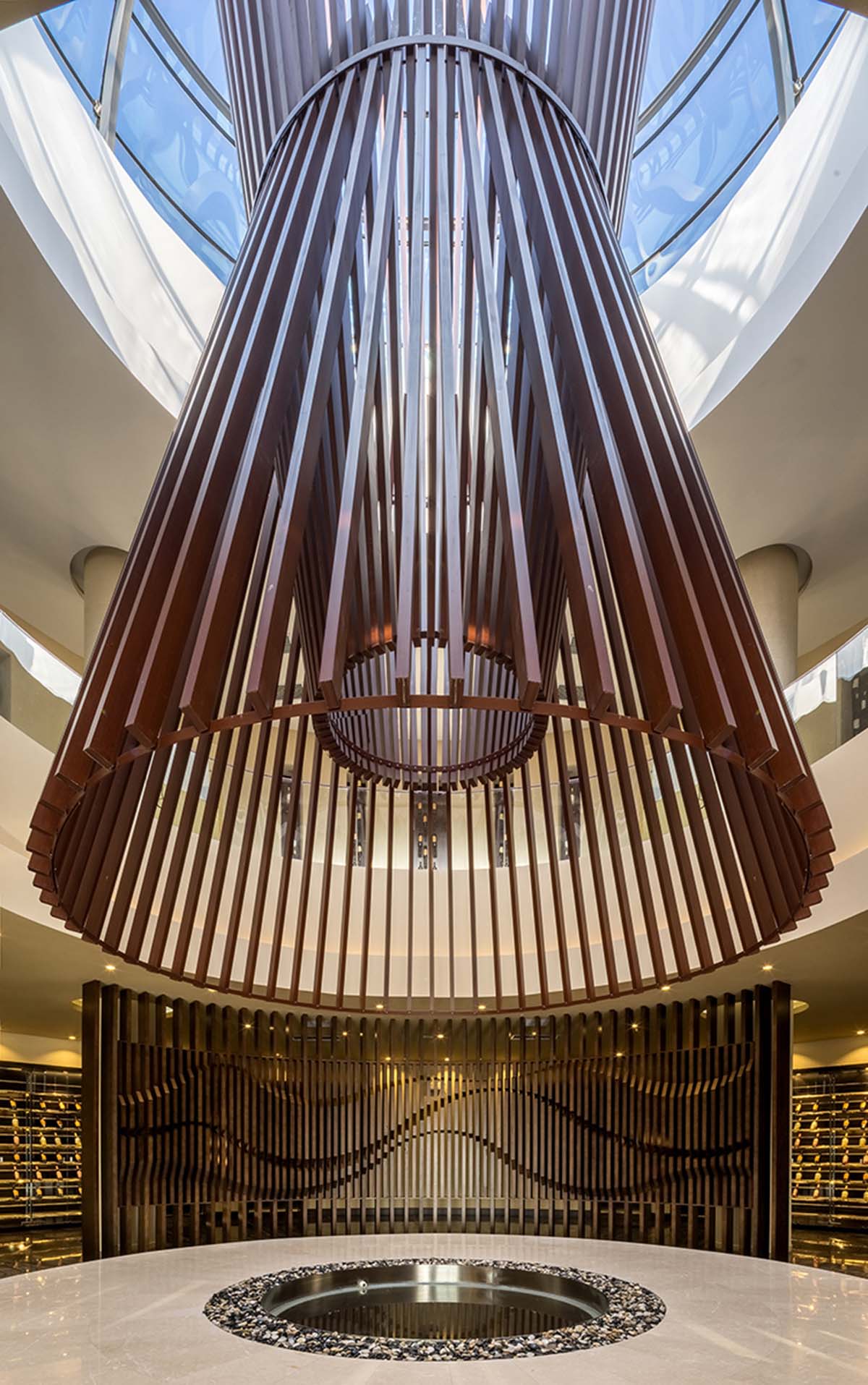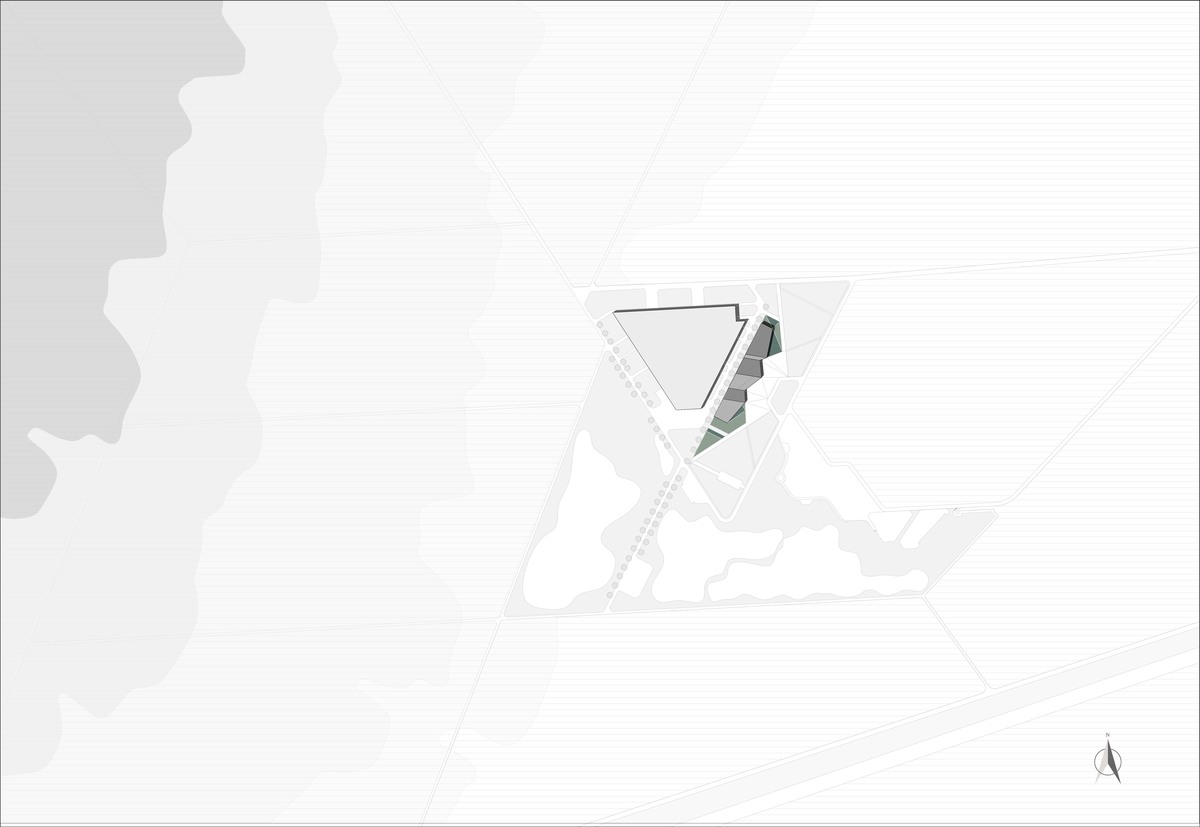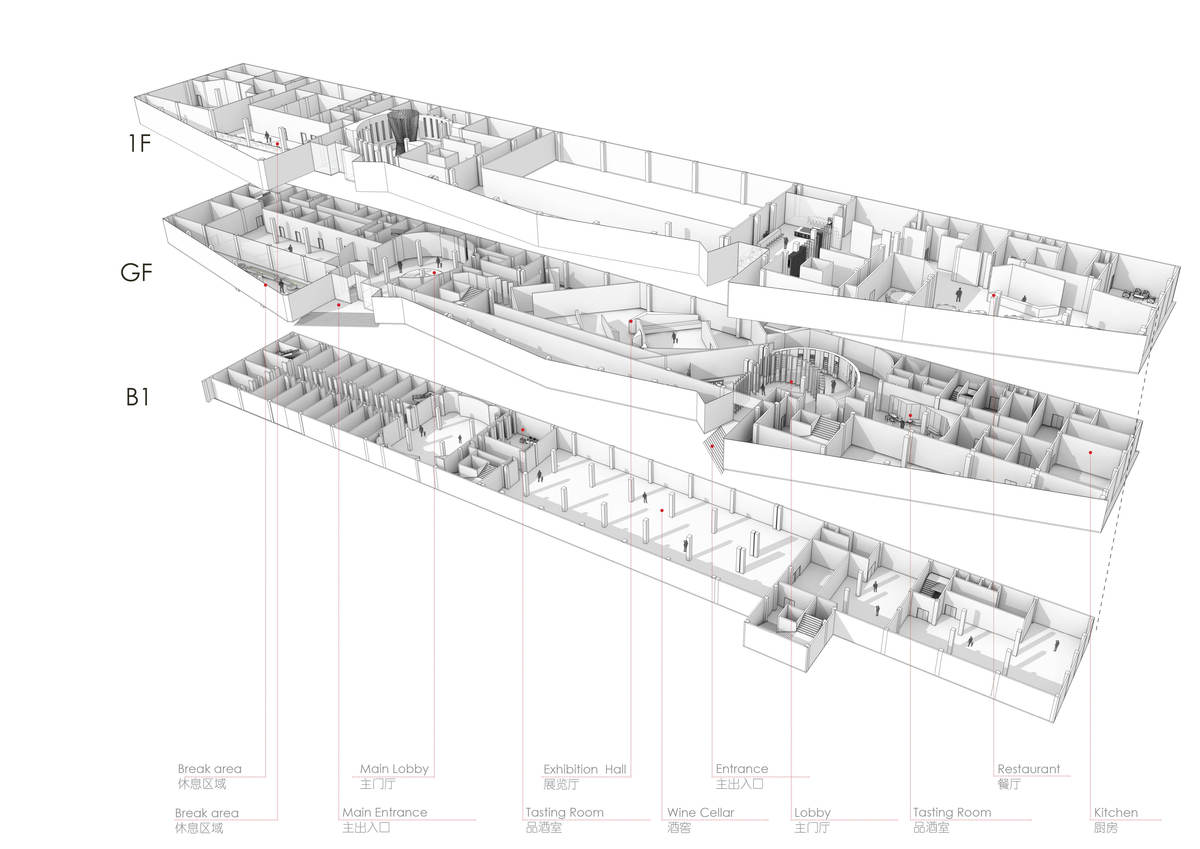Submitted by WA Contents
a+a Anderloni Associates designs an irregular golden-colored facade for Yunmo Winery in China
China Architecture News - Jan 18, 2016 - 15:31 9509 views

all images © a+a Anderloni Associates and Nathaniel MacMahon
a+a Anderloni Associates designed a new winery building in Yinchuan, Ningxia, China, the facade of the building is emphasized by an irregular shape colored by gold and light effects. Titled 'Great Wall Yunmo Winery', Great Wall is the most famous Chinese wine brand and it has wineries all over China. Thanks to a specific experience on wine architecture, in 2012 a+a was in charge to design the new Great Wall Winery in NingXia province, where viticulture plays a big role in the local economy and culture, so much that is often called the Chinese Bordeaux.
The design concept began from the landscape: the plot area is surrounded by vineyards on East side and by Helan mountains on West side, that separated NingXia province from the Gobi desert. The result is a broken outline facade that perfectly lays on the beautiful lunar landscape. The facade is composed by a wall with a colored concrete plaster finishing and decorated with rectangular section metal profiles, placed in parallel lines inspired by the vineyards shape.

Three big glass openings permit to natural light to come in and also give a permeability feeling and a strong visual connection with the landscape, that is possible also from the roof where from a sightseeing terrace is possible a 360degrees observation of the entire area, including vineyards, Helan Mountains and Ning Xia Imperial Tombs.

Yunmo Winery is also a energy and costs saving building, thanks to a "buffer space" between the outer facade and the inner one. In fact the distance between the two facade layers increase from the ends to the center in order to have the best protection for the daily usage areas, but save energy in the fast transit spaces like lobbies and corridors.

Despite to the irregular facade, the interiors layout is rational and designed for the best flows organization possible, in order to properly connect this mixed functional program (lobby, shops, restaurant, office, exhibition space, main cellar, private cellars and tasting rooms).







Project Facts
Architect: a+a Anderloni Associates
Status: Built
Location: Yinchuan, CN
Chief architect: Fabio Anderloni, HongBao
Client: COFCO
Project area: 14.000 m2
> via aplusa.archi/index.php
