Submitted by WA Contents
SHoP Architects’ 626 First Avenue nears completion in New York
United States Architecture News - Apr 26, 2016 - 11:48 16635 views
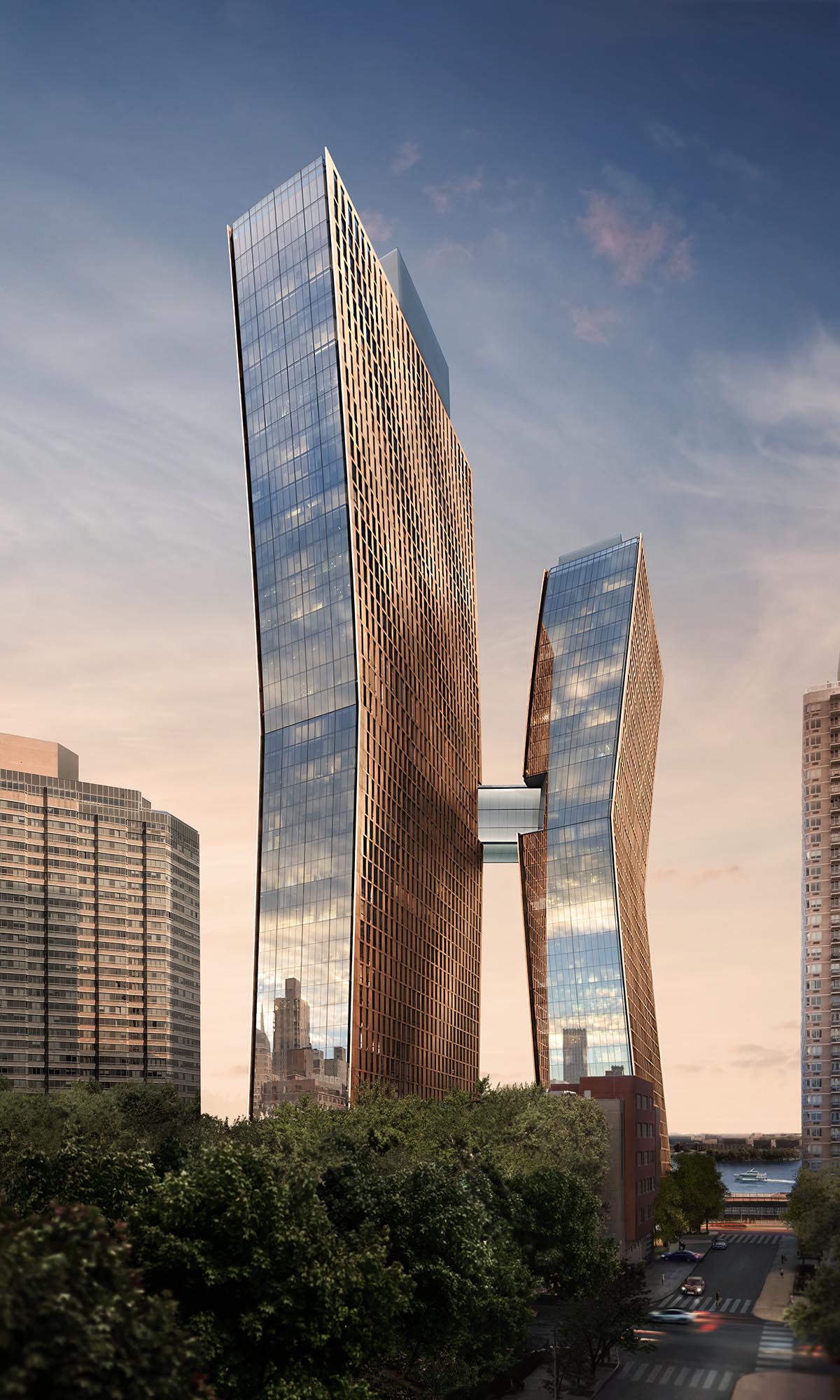
626 First Avenue in New York is under construction and nears completion, designed by SHoP Architects and developed by JDS Development Group. The latest construction images of 626 First Avenue have been released by JDS Development Group. Two copper-clad towers are connected by a three-story skybridge, creating the ultimate vertical community. Each tower offers over 300 one-of-a-kind layouts with sweeping, enviable views of the Empire State Building, East River and the Manhattan skyline, which marks the city with its iconic structure. According to SHoP's design description, the development is slated for completion by early 2016.

Image © JDS Development Group
Approximately 60,000 square feet (5574,183 square meter) of building amenities include a rooftop infinity pool and indoor 75' skybridge lap pool, Turkish-style marble hammam, double-height fitness center with climbing wall, children’s playroom, residents’ lounge, open studio, juice bar and much more.
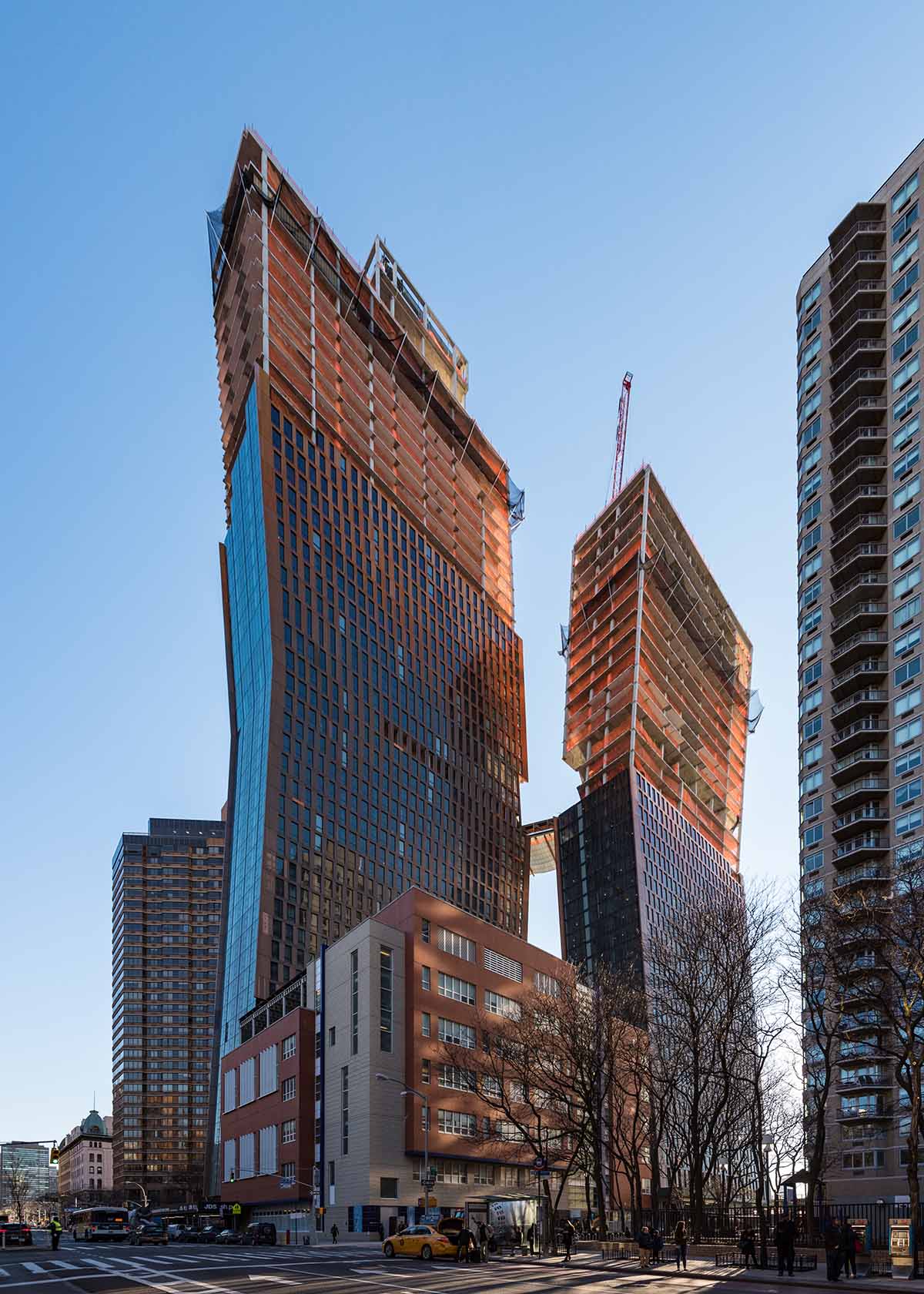
Image ©JDS Development Group
The bold and iconic design of the towers brings an energetic and inspirational tone to an area that is visually underutilized. Capitalizing on the unique location and potential of the site, the development will serve as an important inspiration for future innovative growth in its neighborhood and along the East River. The towers will hold 761 residential units and reach to 49 and 40 stories in height.

Image ©JDS Development Group
The most challenging part of the design is a sky bridge that are connected to each other, introduced as the 'two dancing towers', which will feature an indoor lap pool and lounge area. Additionally, the copper towers will feature amenities and facilities such as a rooftop deck, a fitness center, and a film screening room.
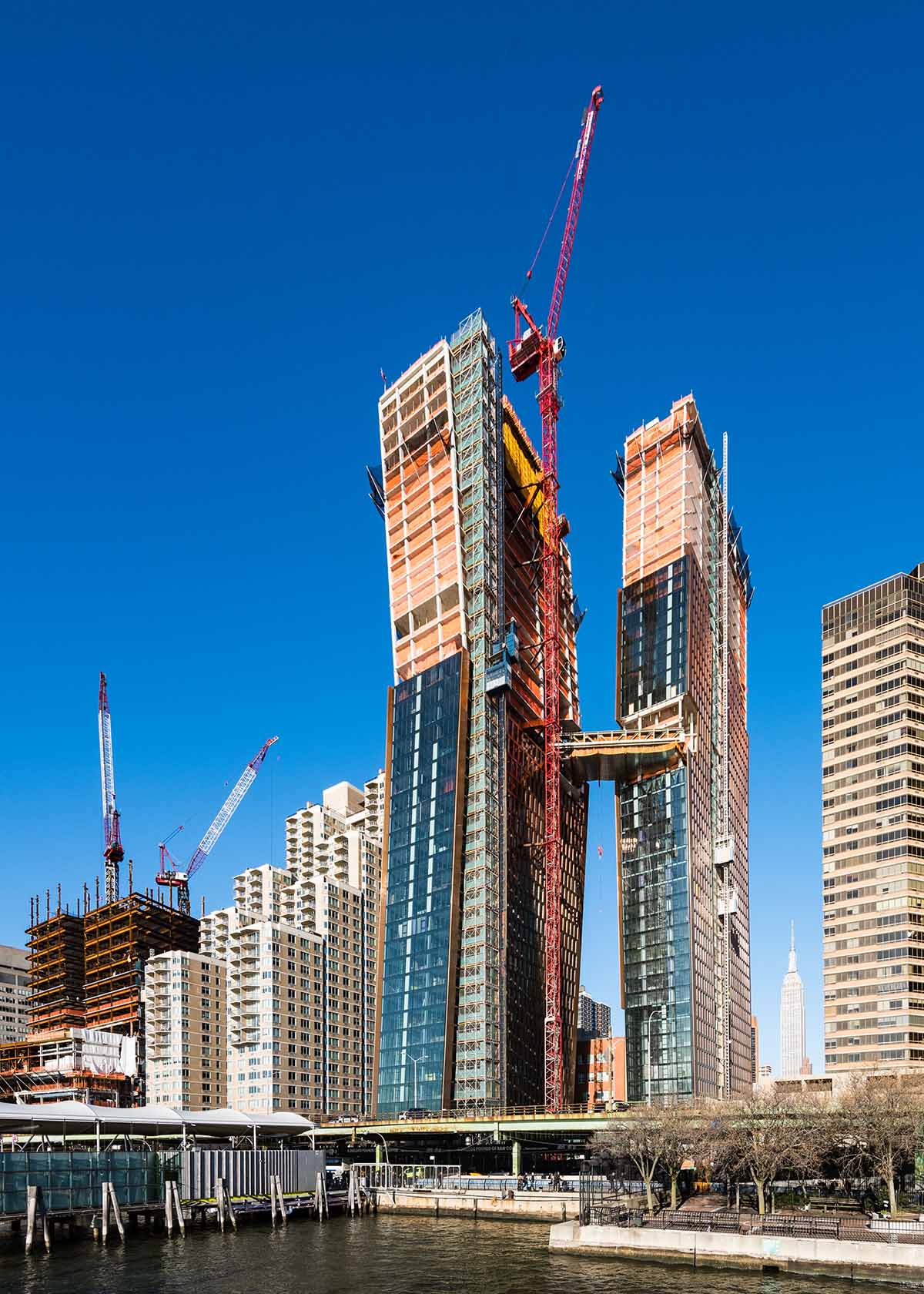
Image ©JDS Development Group
SHoP isalso designing the interiors for all 761 units, including millwork, cabinetry and unit finishes, as well as the furnishing and finishes for all of the building’s amenities, lobbies, corridors, and other public spaces. The total area of the twin tower is 83612,74 square meter.
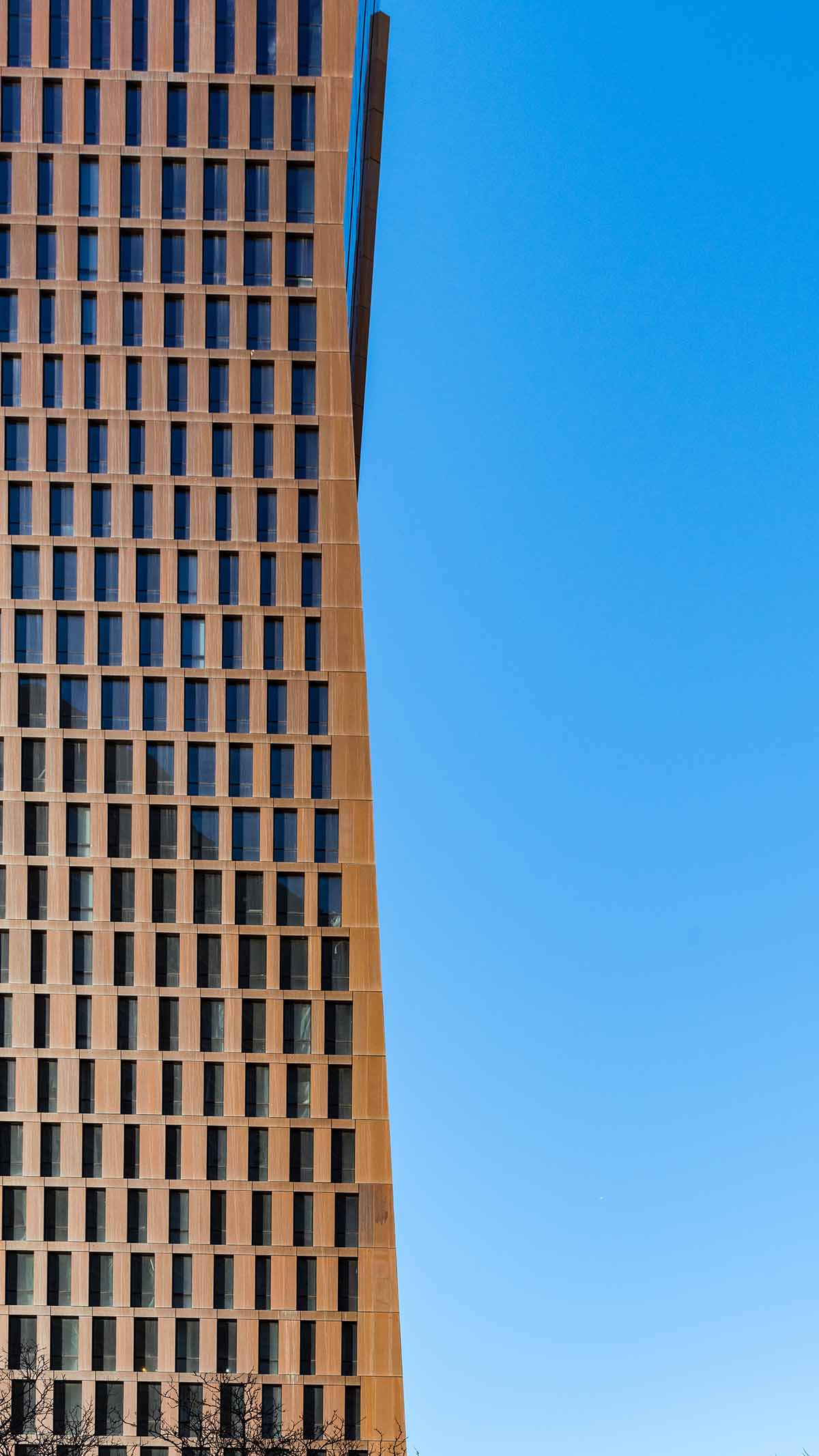
Image ©JDS Development Group

Image ©JDS Development Group
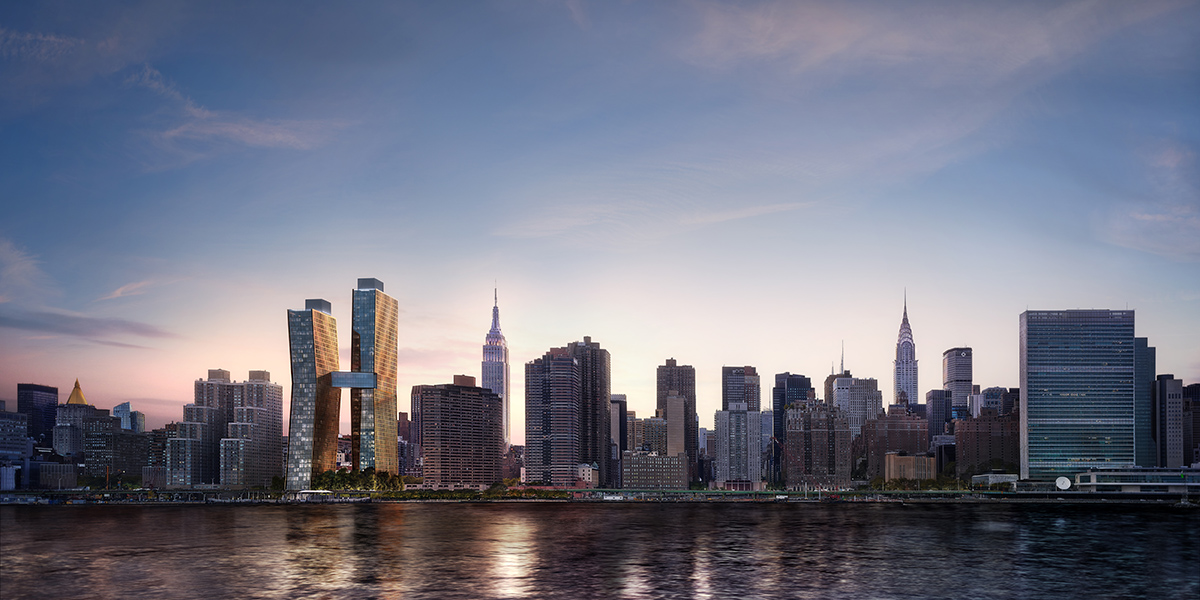
Image © MARCH

A detail from sky bridge. Image © MARCH
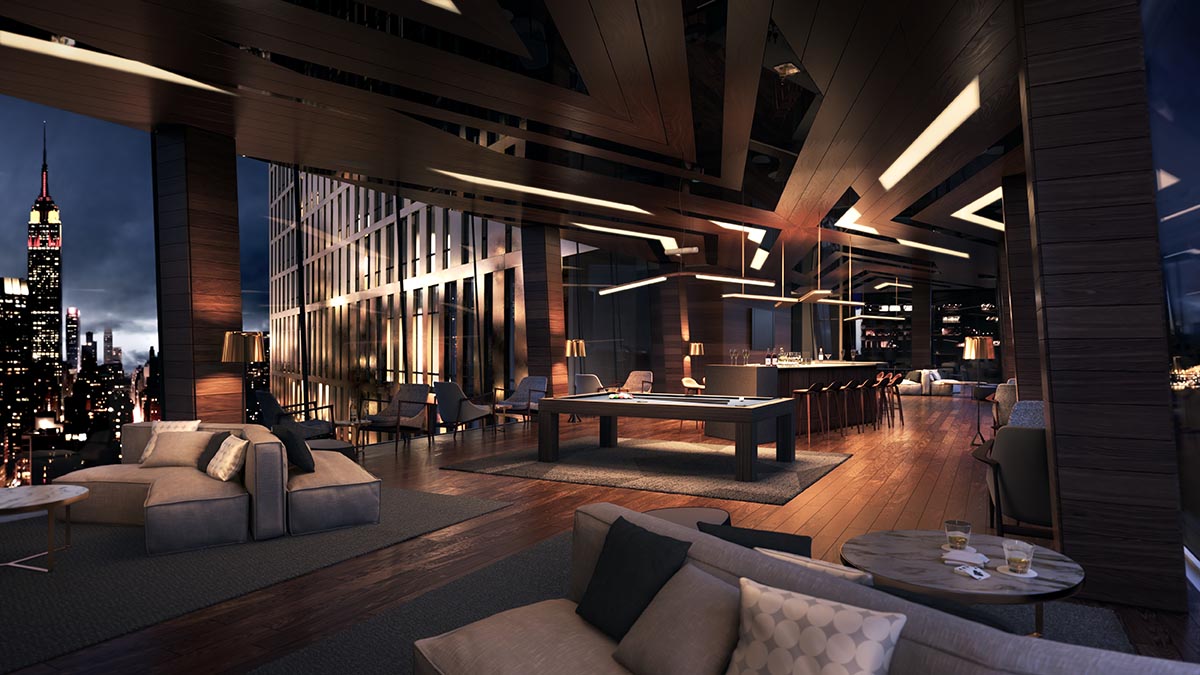
Sky bridge lounge. Image © MARCH
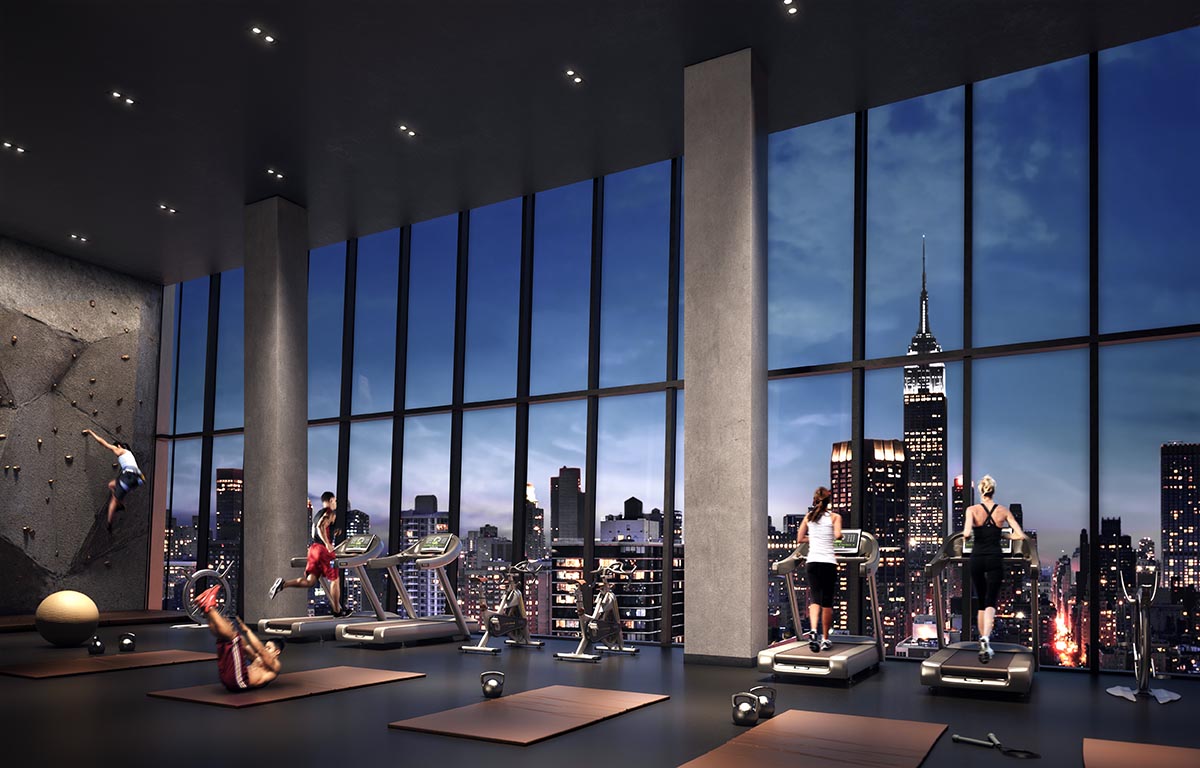
Fitness center view skyline. Image © MARCH
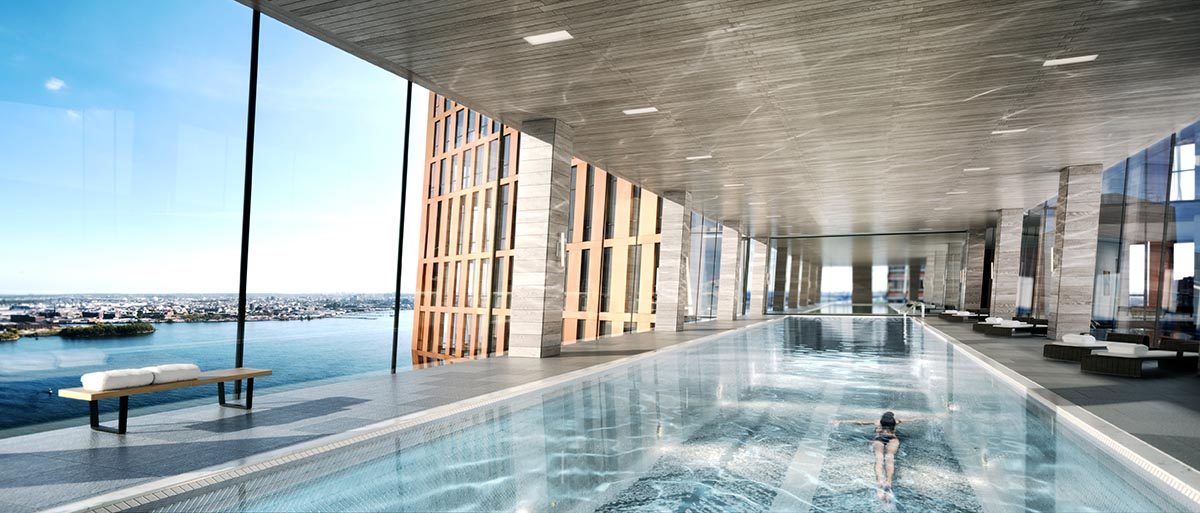
Sky bridge pool. Image © MARCH
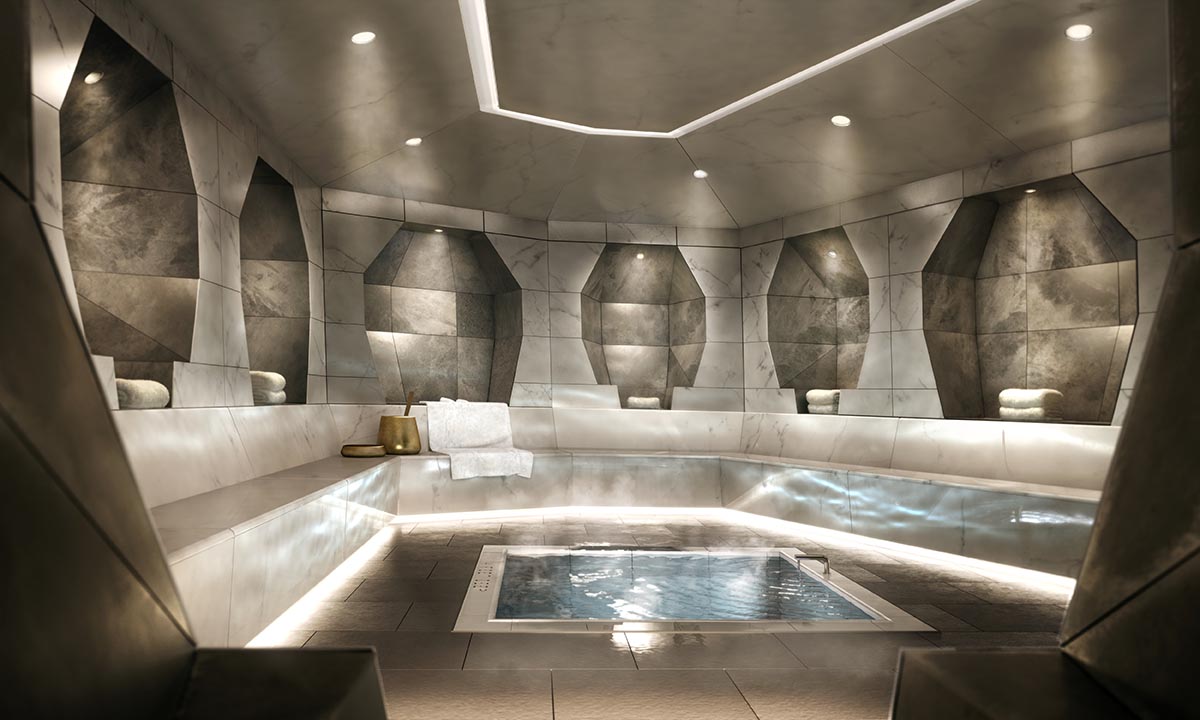
Turkish-style marble hammam. Image © MARCH
Project Facts
Developer: JDS Development Group
Architecture & Interior Design: SHoP Architects
Landscape Design: SCAPE Landscape Architecture
Construction Manager: JDS Construction Group
Structural Engineer: WSP | Parsons Brinckerhoff
Leasing Team: Citi Habitats New Developments
Total square feet: 900,000
Total number of residences: 761
Top Image © MARCH
> via SHoP
