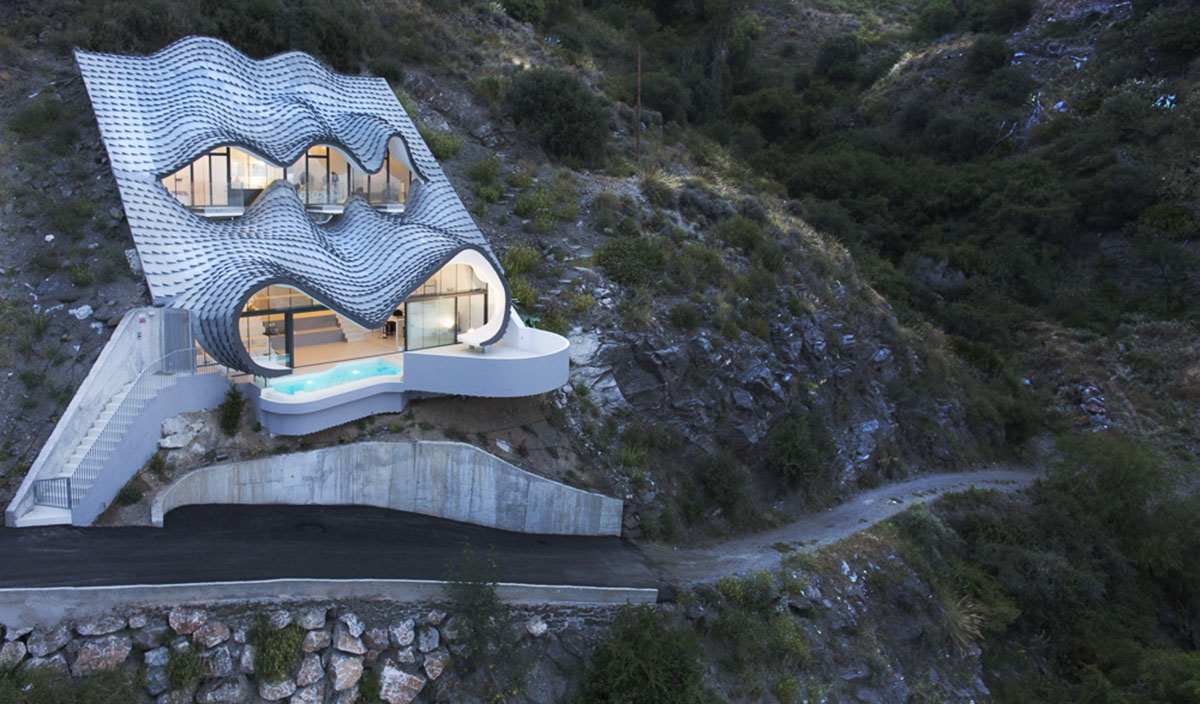Submitted by WA Contents
GilbarTolomé Architecture designed a ’dragon-skinned’ residence in the Mediterranean cliff
Spain Architecture News - Mar 11, 2016 - 14:52 15309 views

A 'dragon-skinned' residence presents a unique feature and distinctive living space in the Mediterranean cliff, near the magnificent Spanish city of Granada. Titled 'La Casa del Acantilado', this special residence combines nature and innovation with a unique architecture designed by GilBartolomé Architecture, a Madrid-based architecture firm. It is designed for a young couple who want to spend their time as a second home.

The main concept is based on a challenging environment, which seeks to achieve the lowest possible impact on the landscape and nature of the area. The plans of the house are arranged on two floors, cascaded onto cliff with wire mesh zinc flakes.

Upper floors contain private rooms, bedrooms that enjoy magnificent views of the sea thanks to its large glazings and overhanging balconies, and on the ground floor includes a daytime area with kitchen and lounge. The ground floor is opened to a large terrace with swimming pool that follows the natural line of the mountain. Large windows allow excellent communication with the outside, a feeling of openness of the house towards the sea.

Since the building system is embedded in the hillside, the house gains an advantage from the underground temperature while maintaining a constant temperature of twenty degrees throughout the year allowing consequent energy savings. All furnitures used in the house are made up of local materials. For its façade and unique wall, a curved blade concrete handmade protected by zinc flakes made, and provides ambiguous texture between the natural and the artificial. Also, it adds protection also manually to outside wall; a facade that plays and merges with the slopes and terrain textures.






all images © jesus granada
> via gilbartolome.com
