Submitted by WA Contents
Architect Rob Hootsmans converts old church-style chapel into a new school in Belgium
Belgium Architecture News - Sep 16, 2015 - 12:41 6834 views
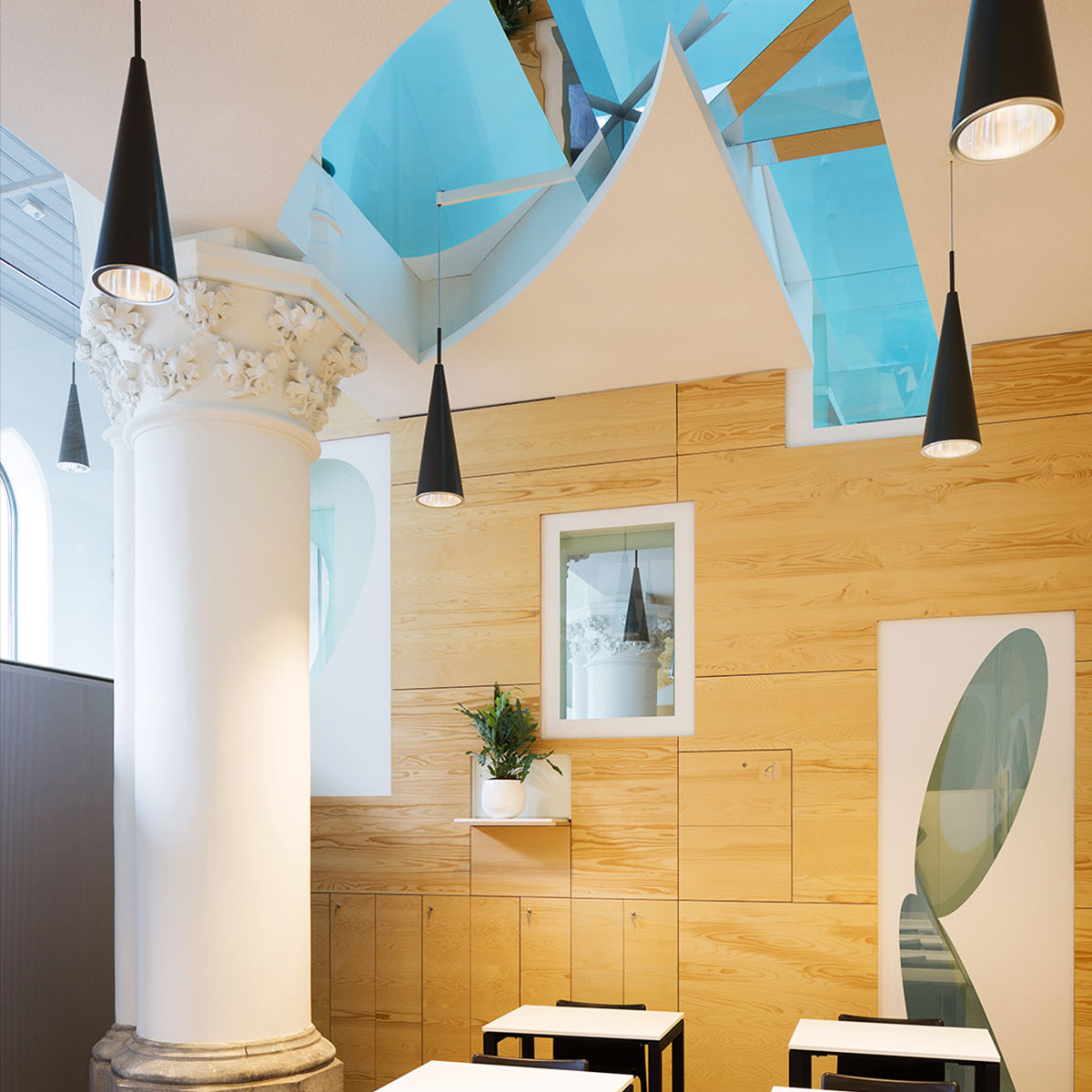
all images © Cie
Dutch-based design studio Cie converted old chapel into a new school in Belgium. Even if some part of the chapel was remained with its relics, the interior of the building was renovated according to new functions of school with some strategic divisions. The site surrounded by farmland in West Flanders is Campus Ruiselede, which is part of Community Institution De Zande, with a closed and an open section for boys aged between 12 and 18. On the edge of the campus is the church-style chapel, which has been converted into a school for special education with indoor sports facilities and a media centre. Dating from 1856, the chapel is now a historic building.
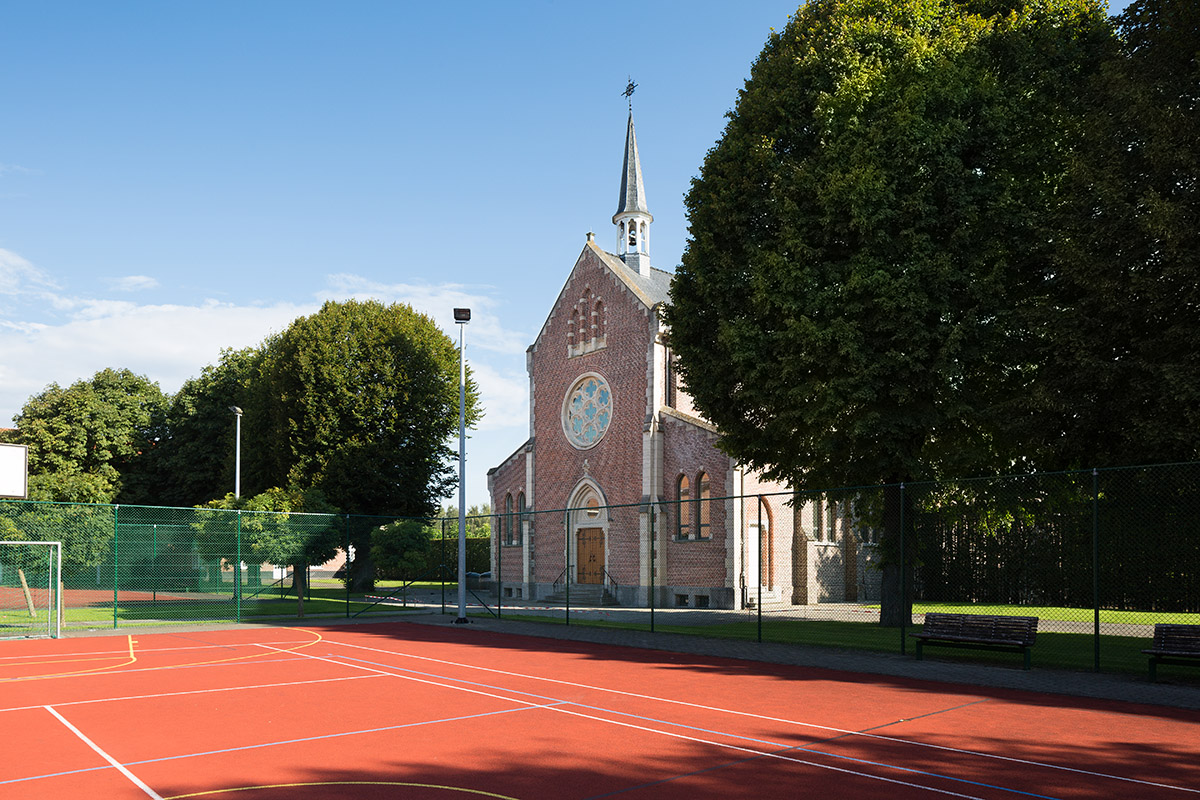
In Flanders, it is not customary to radically refurbish historic buildings, particularly churches, despite the chapel having been deconsecrated many years ago. Architect Rob Hootsmans therefore had to comply with the requirements of Flemish master builder Marcel Smets and ensure that the building remained recognisable as a chapel.

Creating classrooms for classes of six boys and retaining the form of a chapel might seem an irreconcilable task. Using strategic fragmentation of the space and by influencing how the sunlight enters the building through the church windows, what seemed irreconcilable became apparently compatible. Light and space interweaves school and chapel so they complement each other. A school building could not be more exciting than this. The famous painting Galatea of the Spheres, painted by Salvador Dali in 1952, motivated the design. The canvas is filled with individual fragments, but nevertheless presents a seamless portrait of the painter’s beloved.
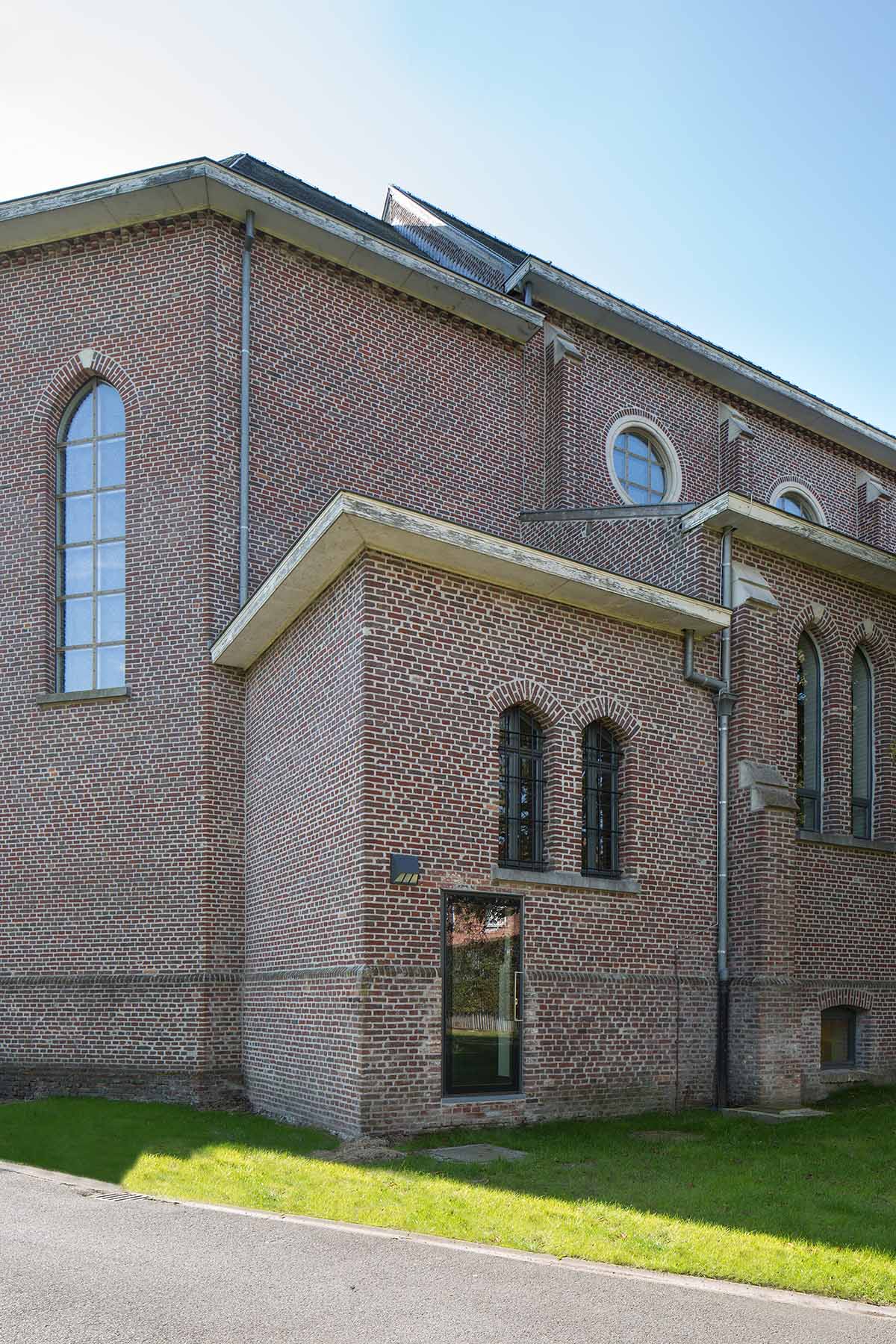
At the heart of the church, a two storey box has been built high above the crypt in the form of a massive chancel. The building within a building has wooden double walls, housing all the wiring and the equipment for the lessons. The straight staircases which link the three storeys are also encased in walls.
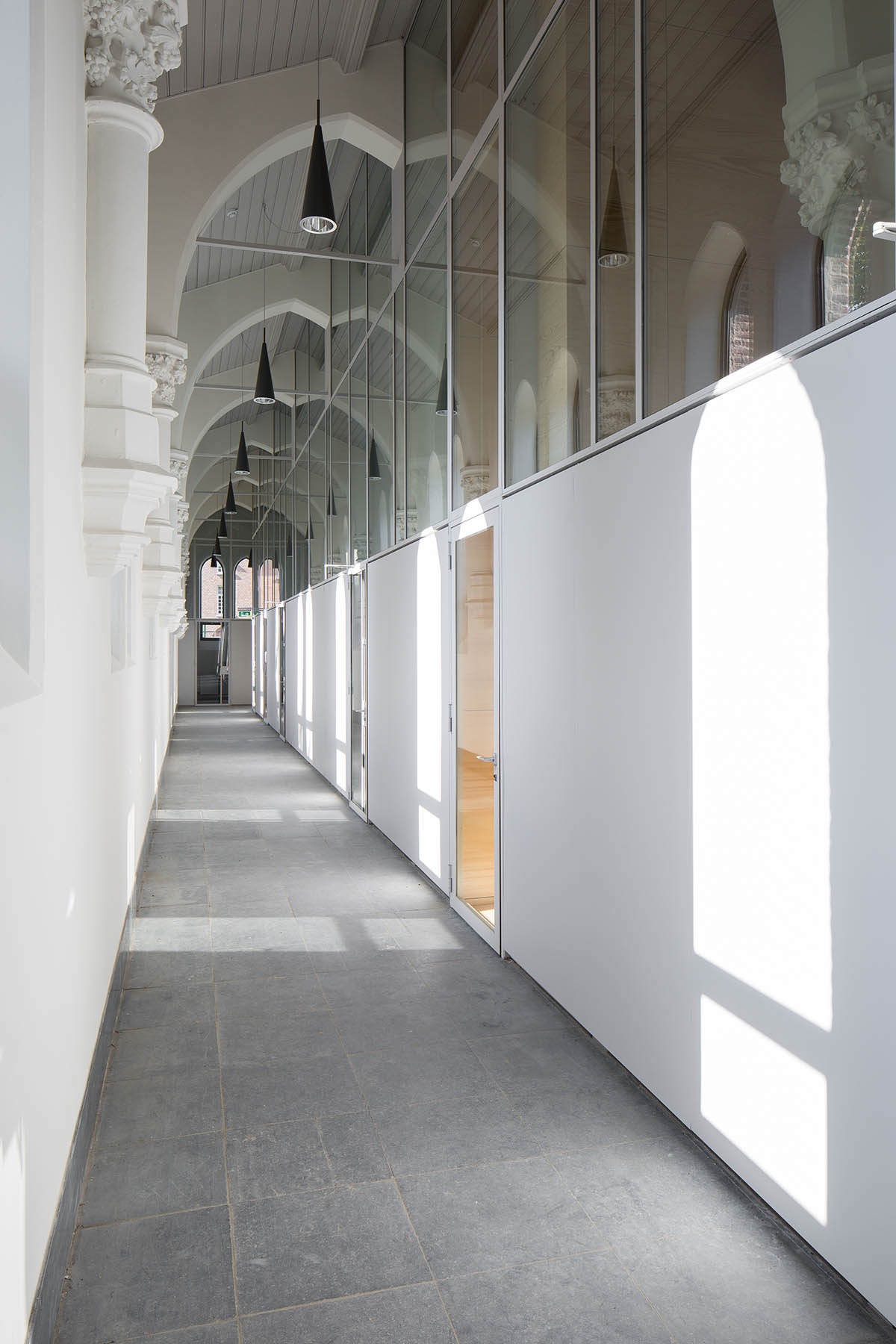
The pillars of the chapel, the arches, all the architectonic details, the decorations and the insides of the outer walls are all in their original state. The exterior of the chapel is also unchanged, apart from a new door. In the corridors around the box and in several other places, the full length and height of the church is visible. The corridors are also practical; the circular gallery and the separate entrance keep the closed and open sections strictly separate.

Daylight enters the classrooms indirectly through the top windows. The chapel and school are not only connected by this daylight, but also by rays of sunlight. Daylight is vital for learning. Shafts of light bore into the box through the round windows high up in the chapel, as though through holes in an Emmental cheese.

Besides its openwork walls, the building also features light holes in the ceilings and floors. The direction of the rays is based on the position of the sun on the shortest and longest days of the year. As they reach their ultimate point once a year, the rays acquire a sense of mystery associated with a holy place, rather like Stonehenge. The light reminds the designer of the former chapel, but has a more worldly significance too: the summer holidays start on 21 July and the Christmas holiday on 22 December, at least for the open section of the campus.
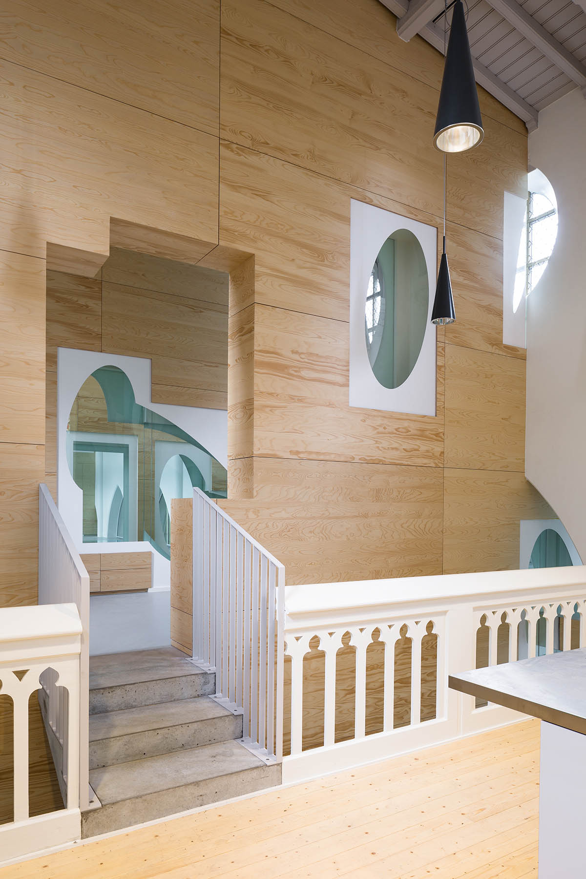
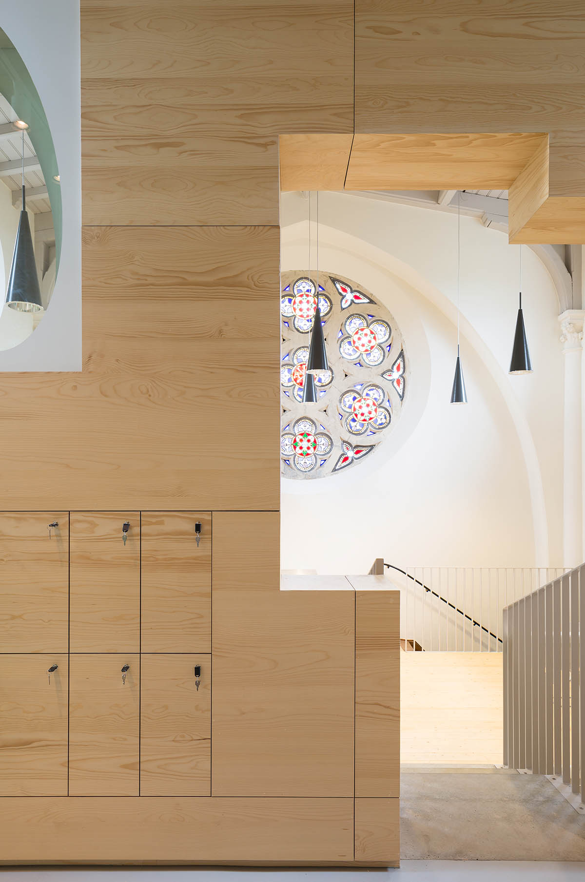
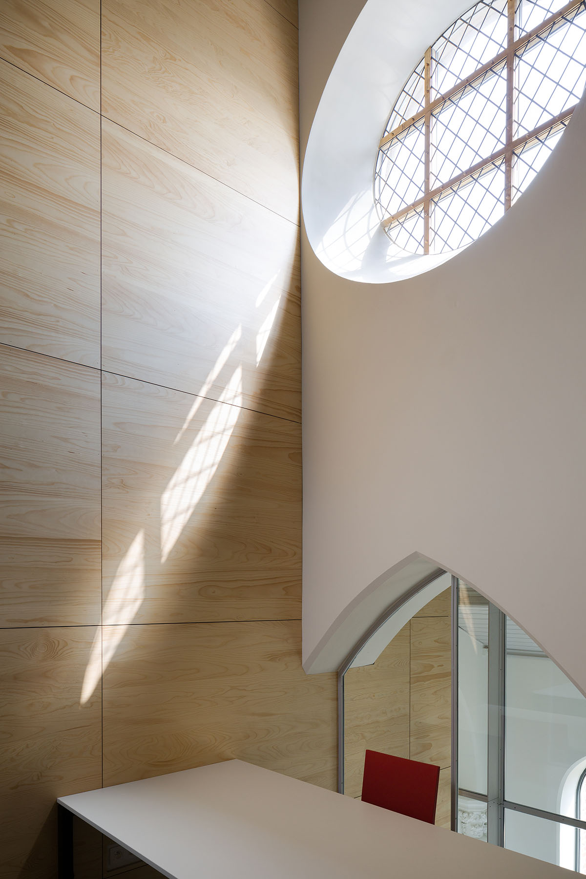
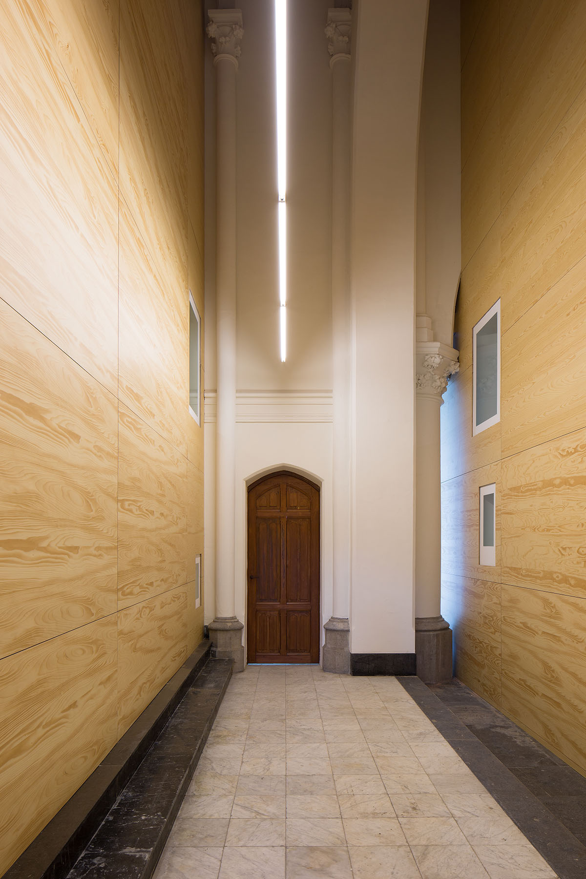

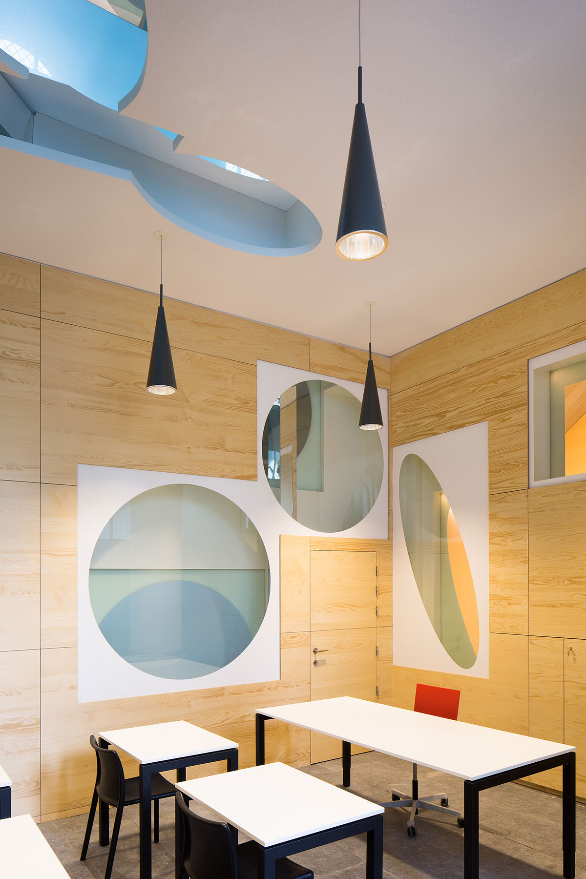
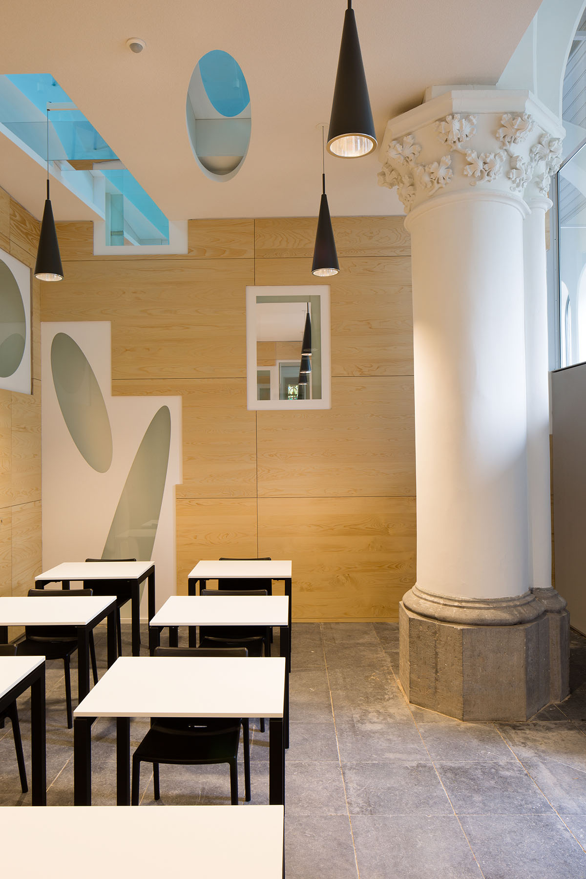
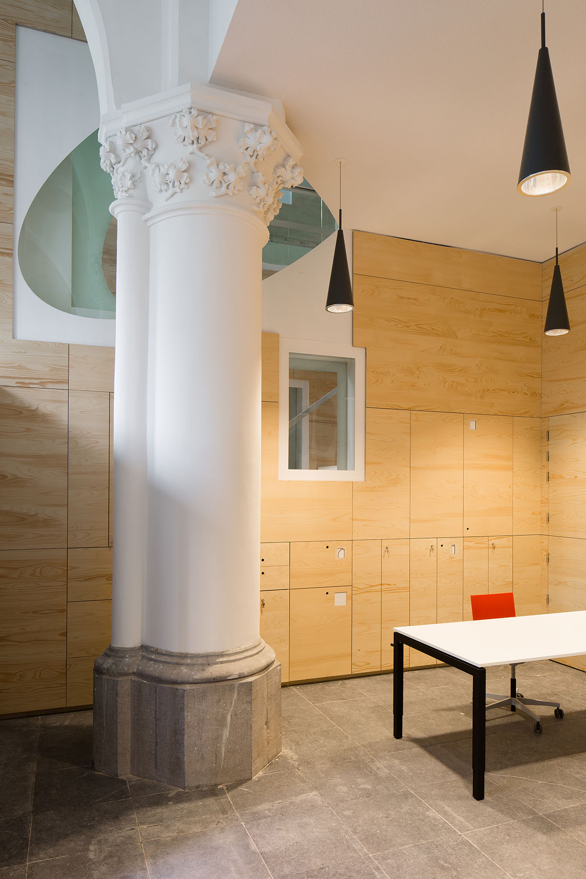
Project Facts
Project architect: Rob Hootsmans (Cie)
Project team: Marlies Boterman , Donna van Milligen Bielke , Daan Petri , Giacomo Ceccarelli , Stefan Kentie , Ule Koopmans ,Steve Schaft , Guus Teunisse
Location: Ruiselede, Belgium
Client: Vlaams Bouwmeester / Afdeling Gemeenschapsinstellingen voor Bijzondere Jeugdbijstand van het Agentschap Jongerenwelzijn
Programm: Herbestemming monumentale kapel tot schoolgebouw met 7 klaslokalen
Contractor: Monument Group Nv
Installation advisor: Bureau Bouwtechniek
Structural engineer: ABT België
Date of commission: 2008
Date of construction: 2014
Gross surface: 3.000 m²
> via Cie
