Submitted by Berrin Chatzi Chousein
Stufish Entertainment Architects completes Dai Show Theatre in China
China Architecture News - Nov 04, 2015 - 09:53 10063 views

all images © Tim Franco
London-based design studio Stufish Entertainment Architects has completed new The Dai Show Theatre & Dai Show in China-which introduces a unique opportunity to design the theatre building for Stufish and also the set for the show, making the studio the first practice ever to deliver all architectural and show elements for a theatre. Stufish designs the entire project with a specific architecture language allowing the studio to present a holistic architectural approach throughout, from the canopy-inspired roof to purpose-built stage elements.
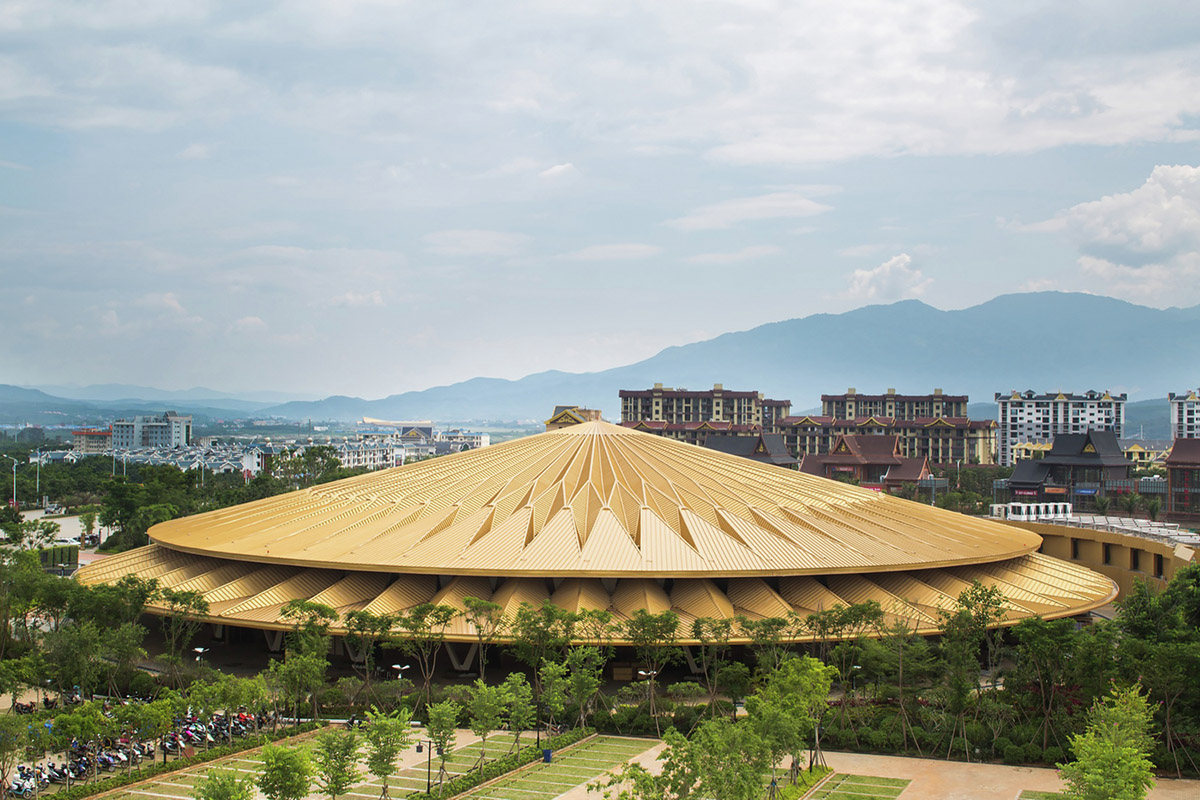
areal view of the theatre
The Dai Show Theatre is a purpose built theatre located in Xishuangbanna, China as part of a major new resort by the Dalian Wanda Group. The theatre accommodates a permanent acrobatic water show created by show producers Dragone. The structure of the 1,183 seat theatre is inspired by the geometry of the palm frond, folding in a manner which increases the structural rigidity and echoes the roofs of local Dai architecture.
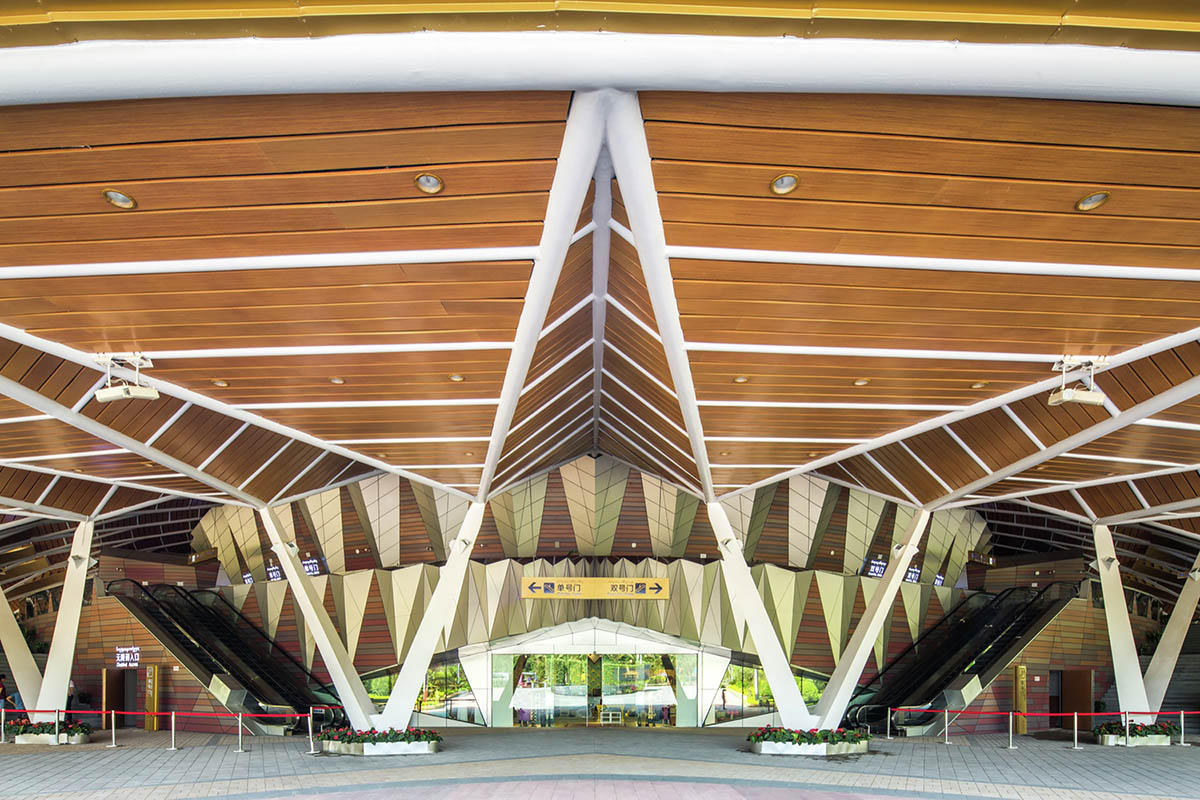
entrance of the theatre
The 110m diameter golden roof is split into two tiers expressing the folding nature of palm fronds. The roof acts as a canopy for the open-air lobby and the structural openings between the tiers allow for natural ventilation responding to Xishuangbanna’s subtropical climate.
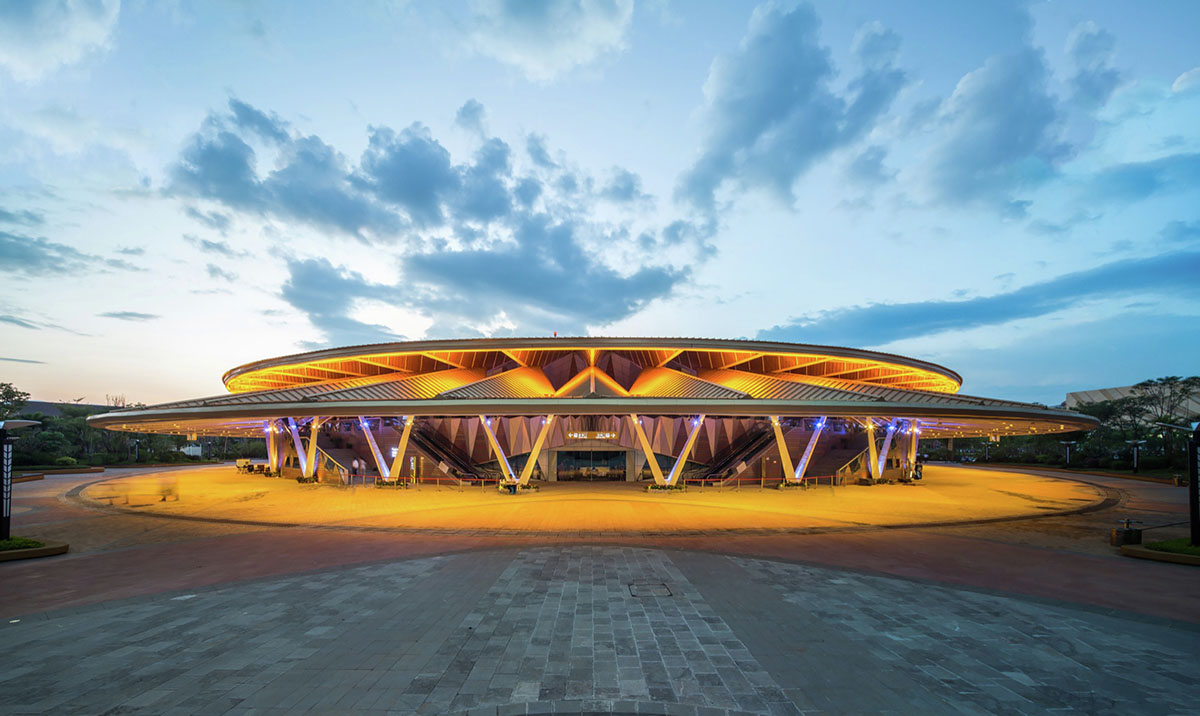
night view with leds makes the structure more vivid and dynamic

a twisted details and materials form a different sense of space
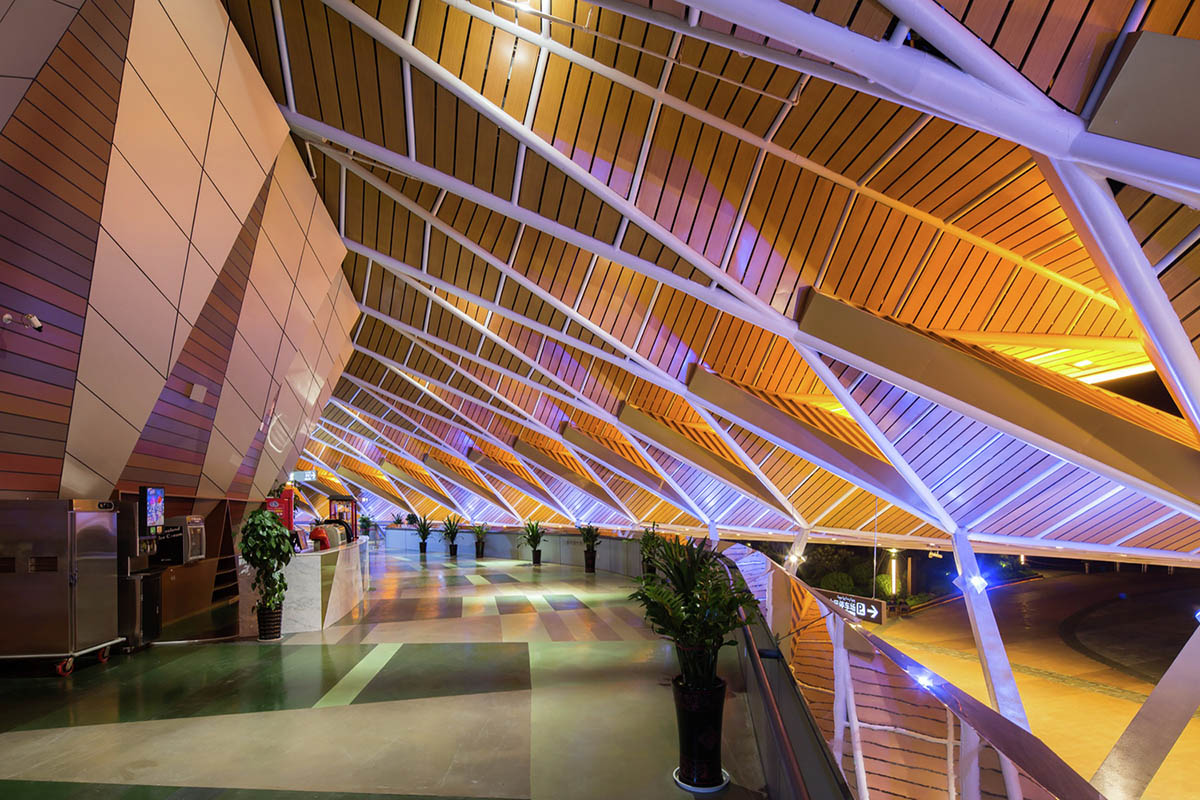
the leds extend throughout the structure
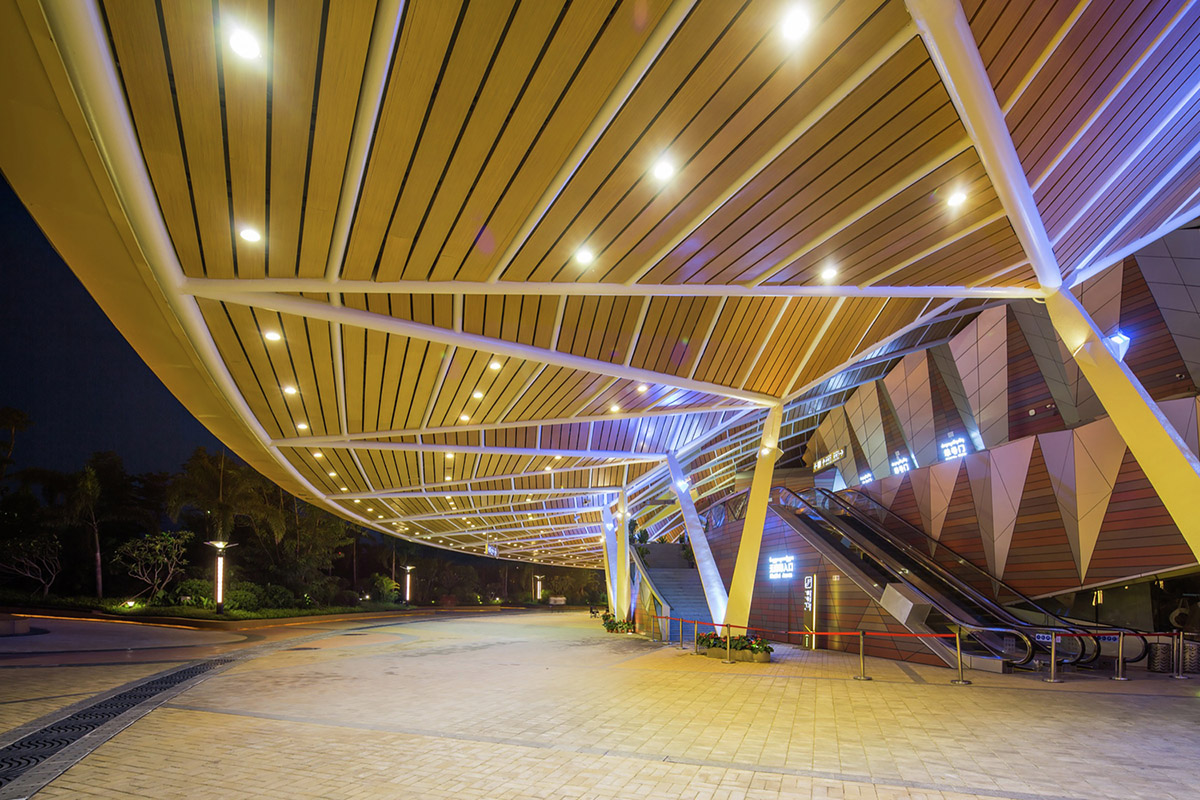
the canopy view from bottom
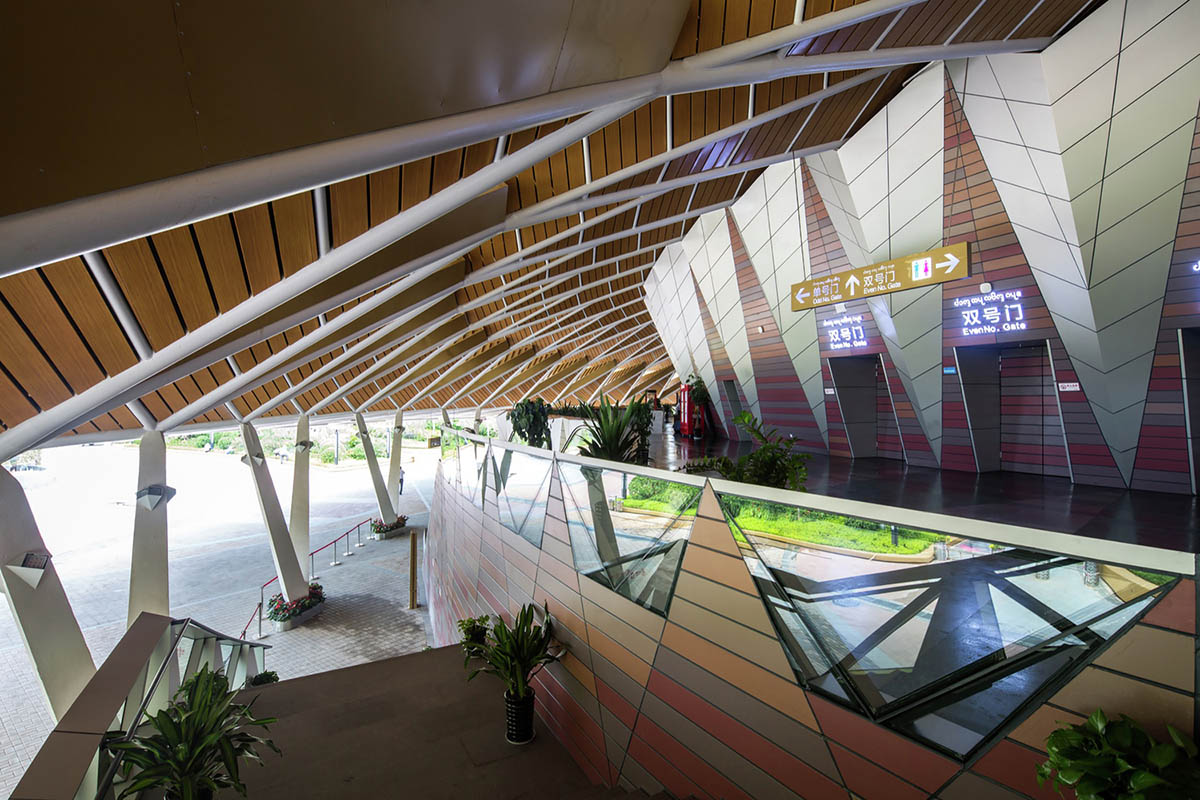

detail from the roof-wood dominates the structure with a clear view of landscape

ground floor plan

floor plan +9.00 level
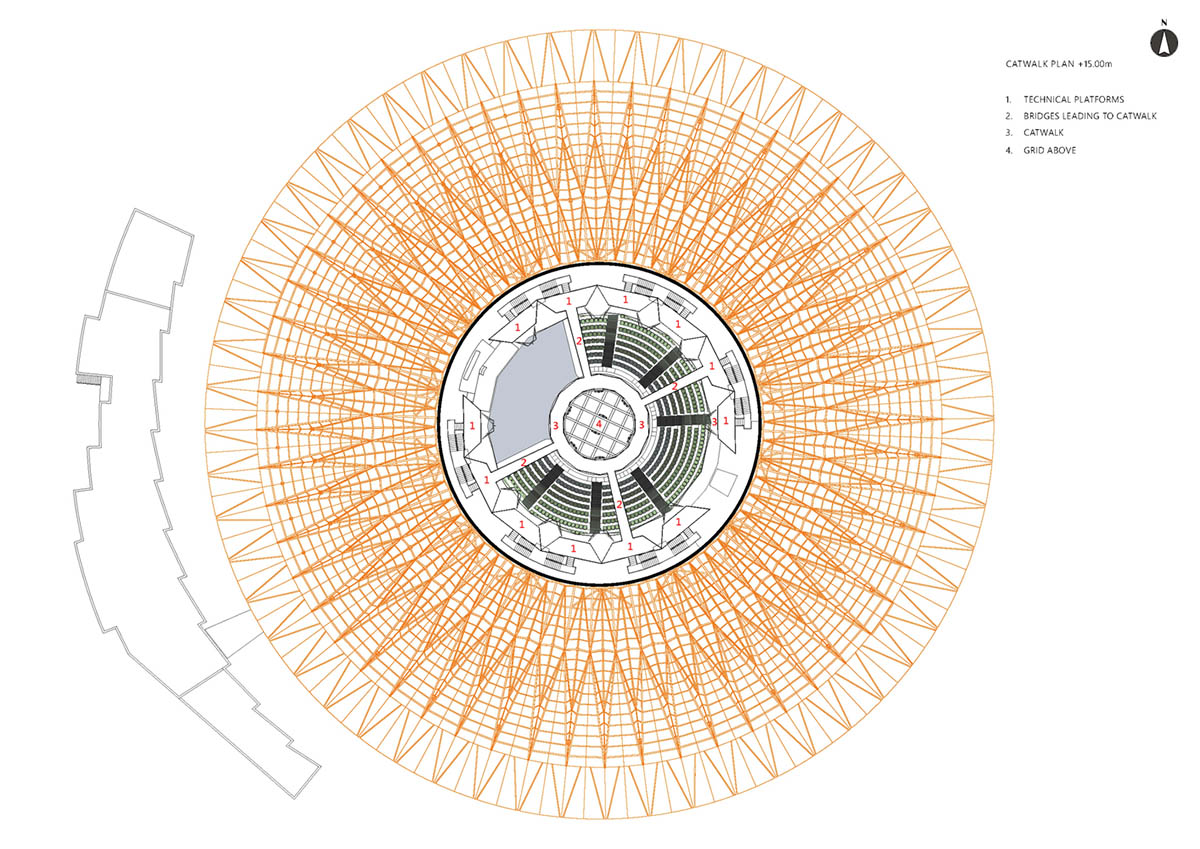
floor plan +15.00 level
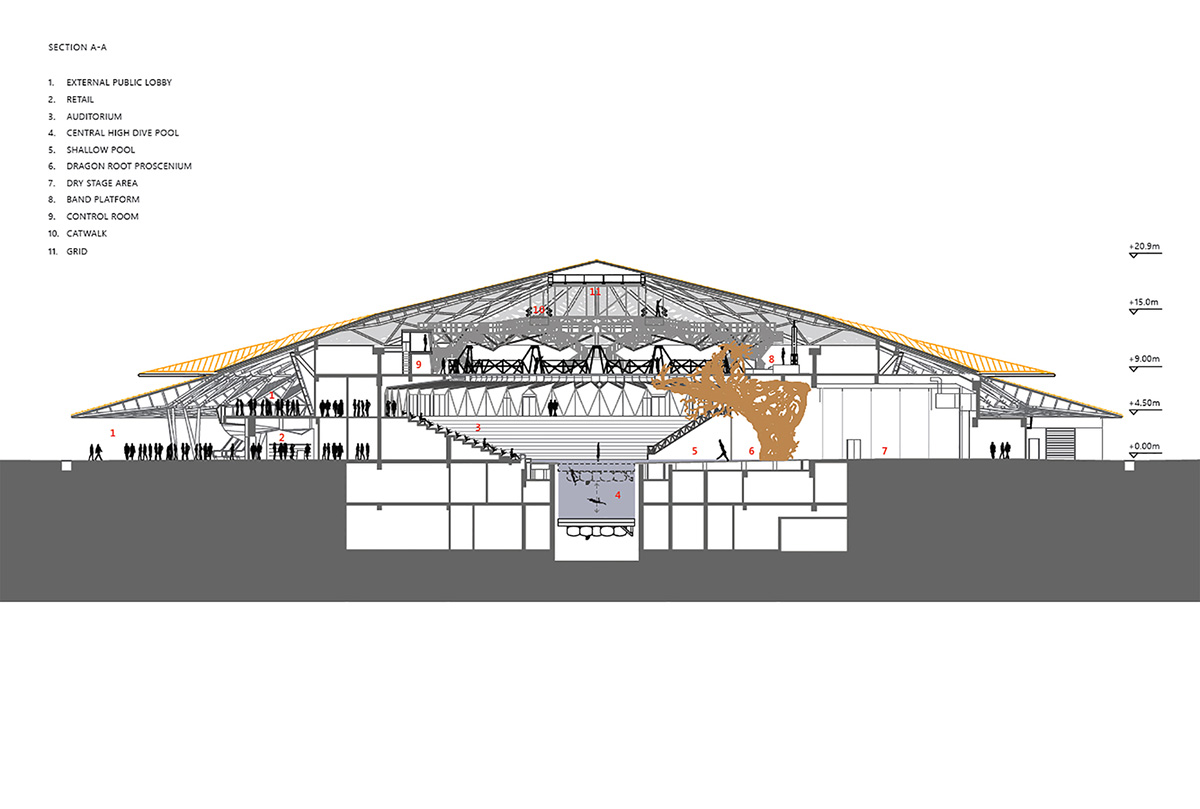
section a-a
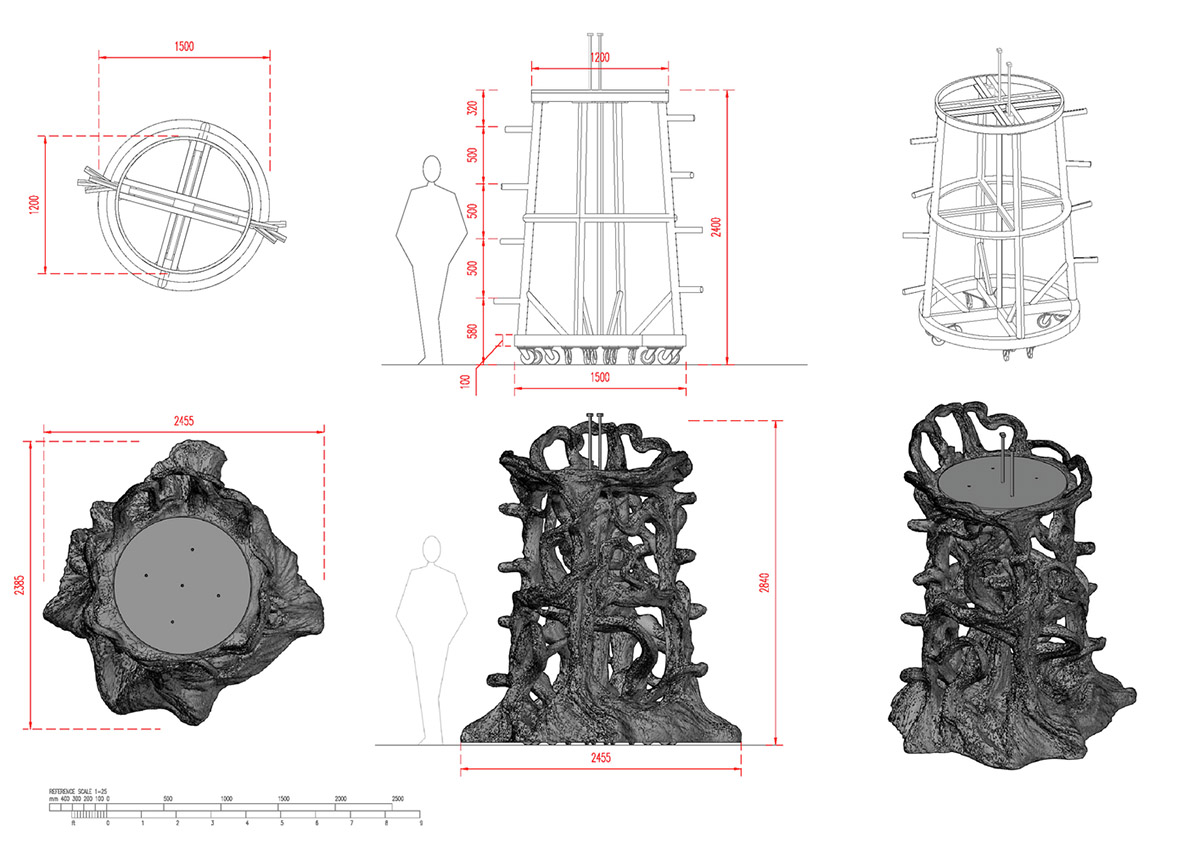
detail 1

detail 2
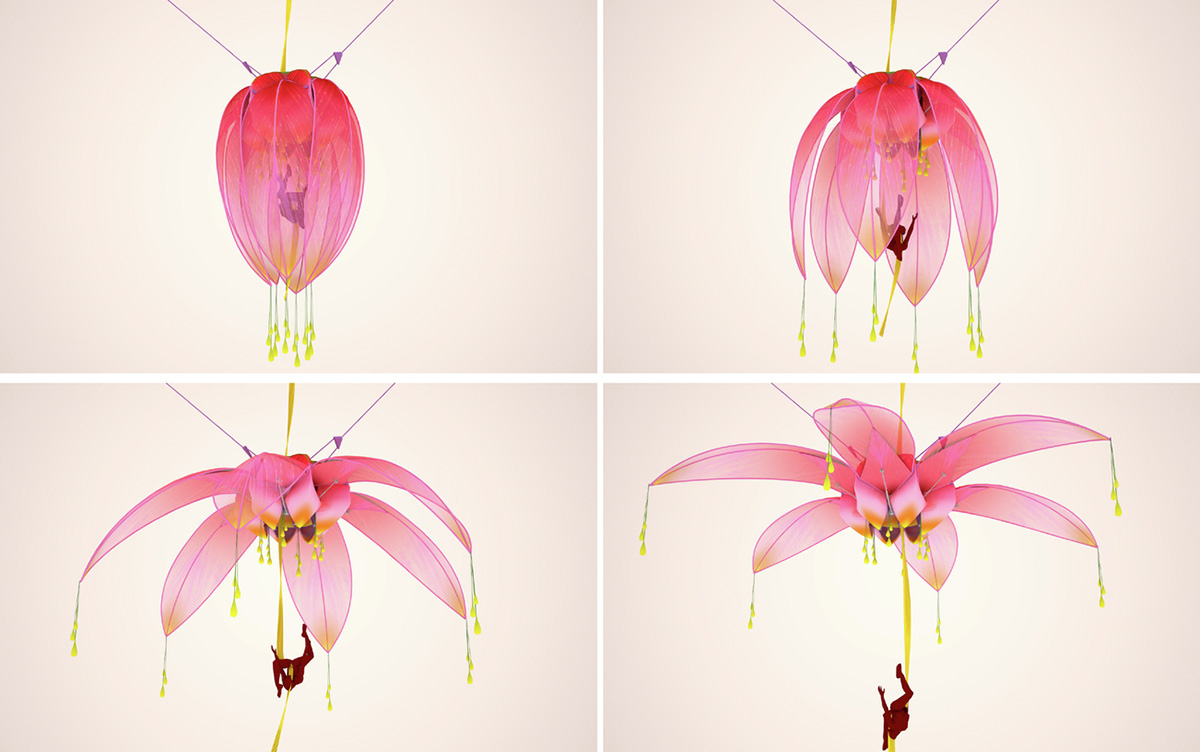
diagram 1

diagram 2
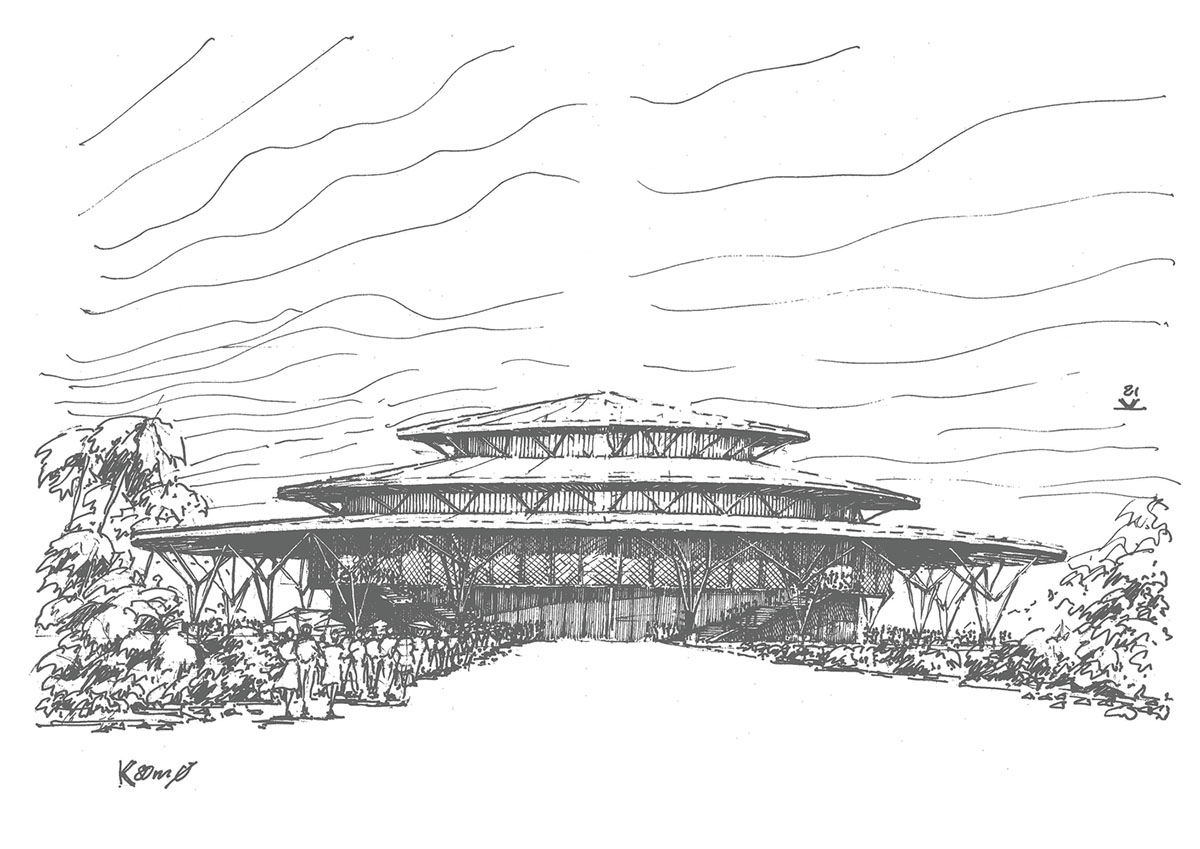
skecth of Stufish
