Submitted by WA Contents
JDS Architects’ Istanbul Summits creates series of volumes integrating nature and living complexes
Turkey Architecture News - Nov 24, 2015 - 09:21 9489 views
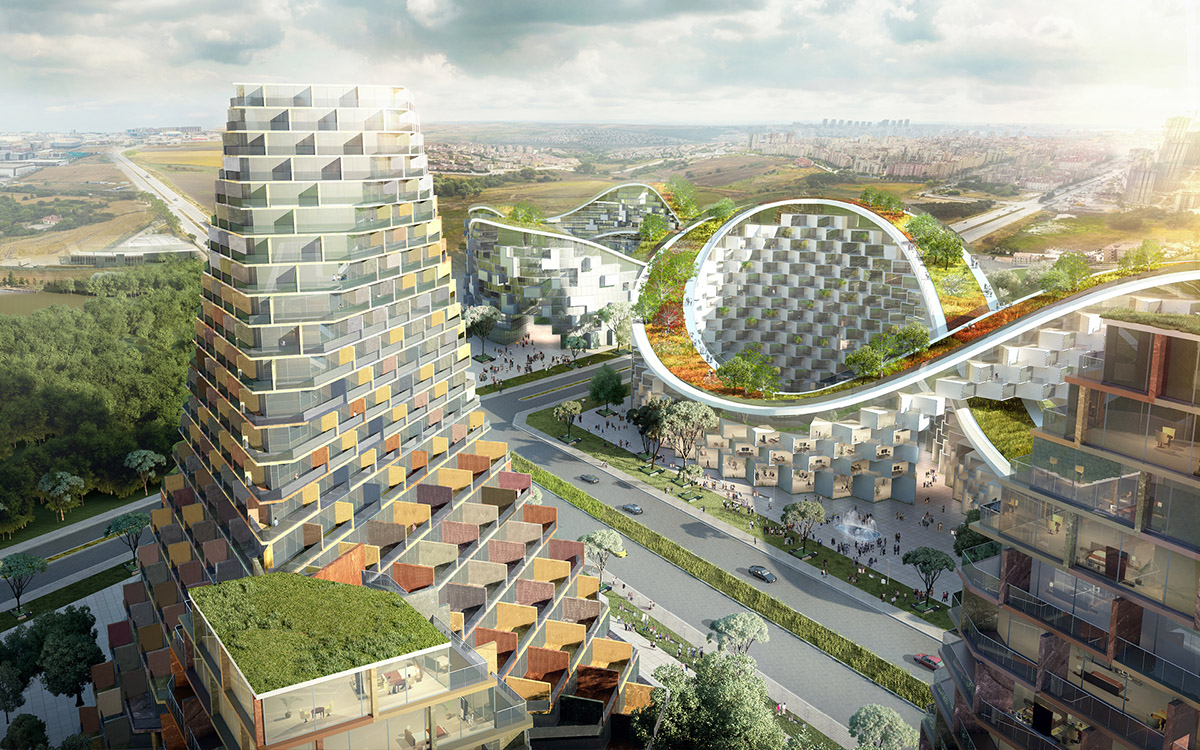
all images © JDS Architects
Denmark-based design studio JDS Architects has revelaed new ongoing project in Istanbul, Turkey in collaboration with DB Architects. The new housing developments that have sprouted up during Istanbul’s recent construction boom have created a skyline of mostly solitary blocks without regard for their environment. JDS's proposal for the four plots outlined in the brief, located in between Esenyurt and Bahcesehir- an area currently experiencing rapid growth and ambitious planning- is composed of three novel solutions to living, each integrating nature in a series of simple manipulations that come together to create landmark living complexes which offer a diversity of residential and shopping experiences.
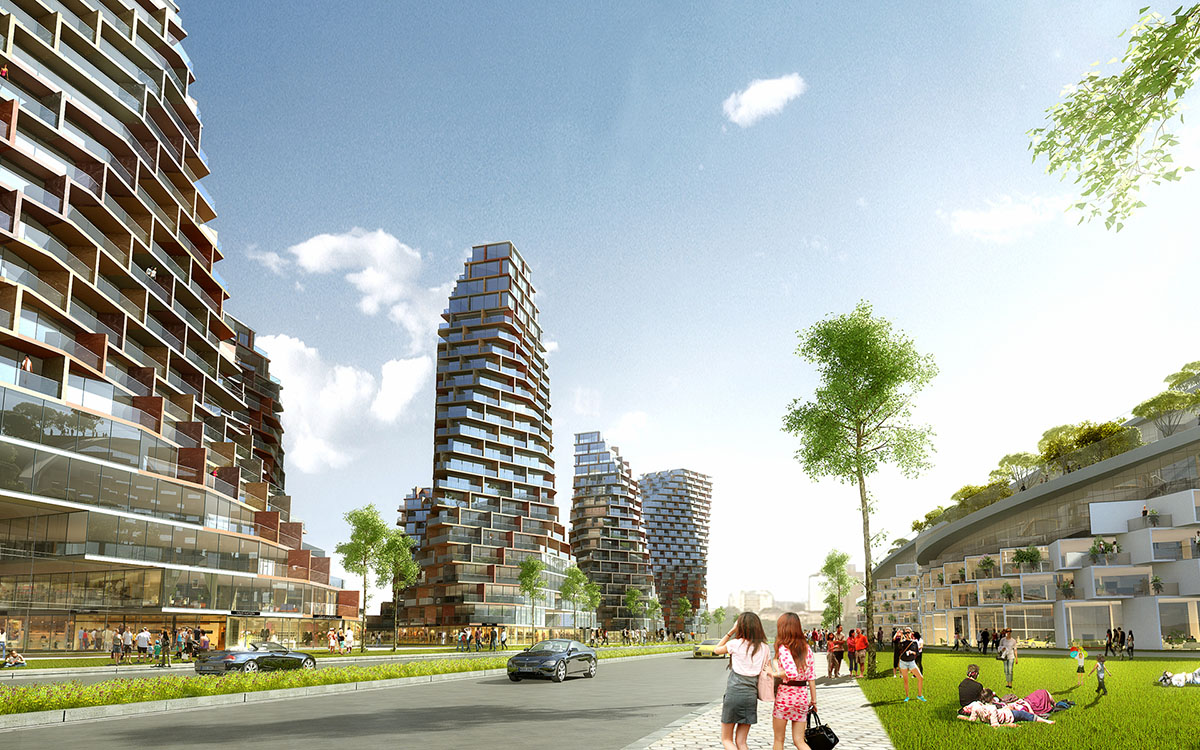
Plot A: Cappadocia Residences: Setback geometry is the result of a subdivision strategy that balances residential square meter requirements with urban voids that grant privacy and allow for communal activities to take place and commercial program to integrate into the lower levels of the buildings. The form, derived through a series of practical manipulations, arrives at a volume that is reminiscent of Turkey’s famous rock formation.
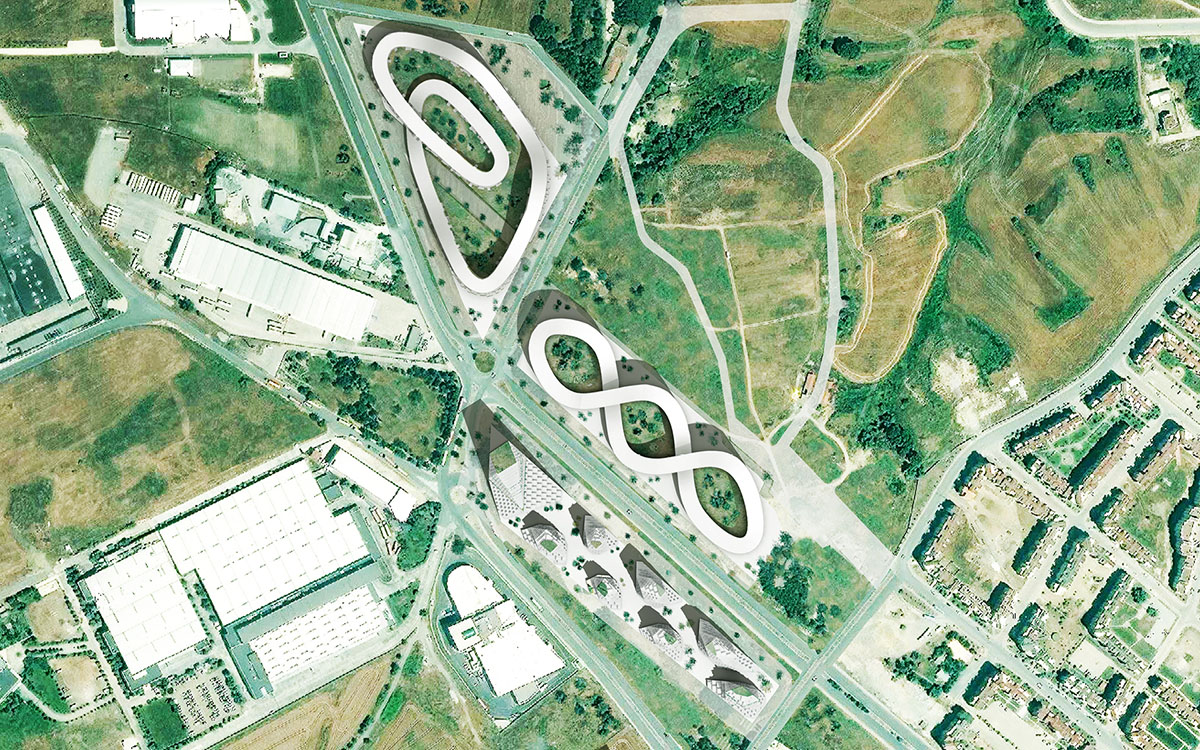
plan of the development
Plot B: Infinity Park: Characterized by a continuous accessible roof garden that unites different residential densities, Infinity Park is a winding residential wave whose sinuous shape mixes low-rise and mid-rise residential apartments in a way that ensures views and creates lush inner courtyards as amenity space.

Plot C+D: Tetris Village: Plot C and D are combined into one flowing volume with housing oriented towards families that offers a more enclosed and protective environment while providing a giant accessible rooftop amenity. This development balances the requirements of family-oriented housing with open space through a large, private courtyard accessible to all of the residents.
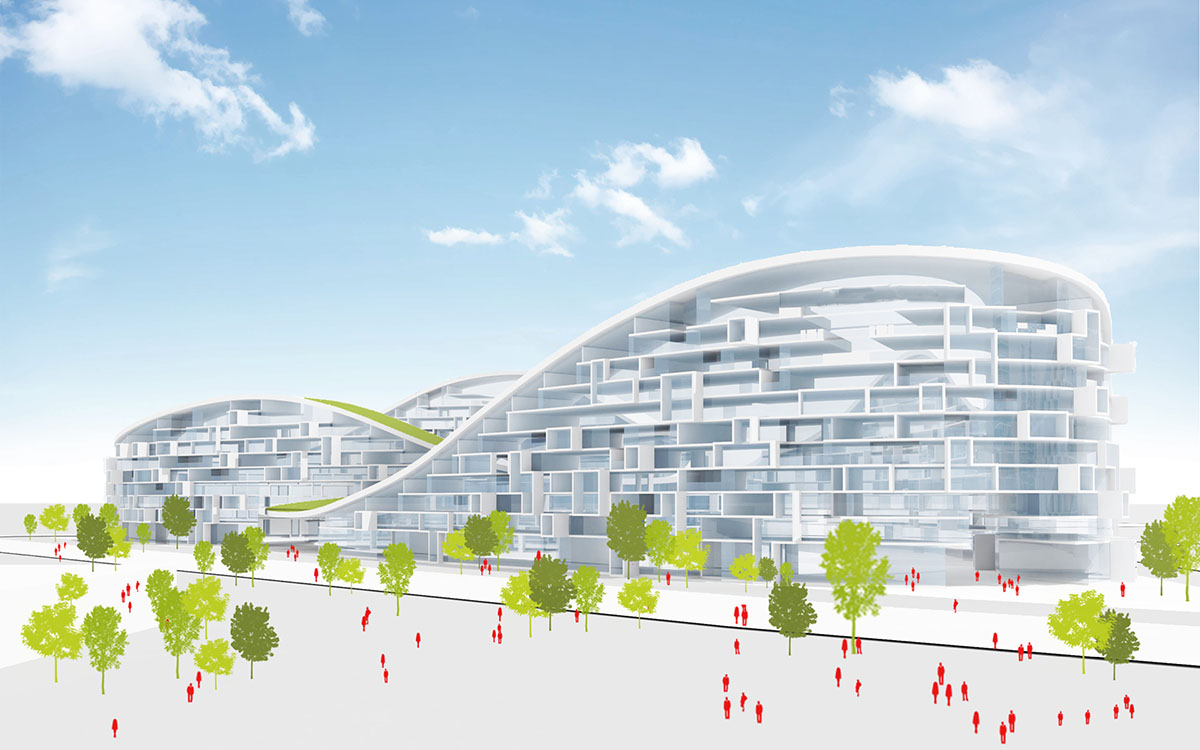

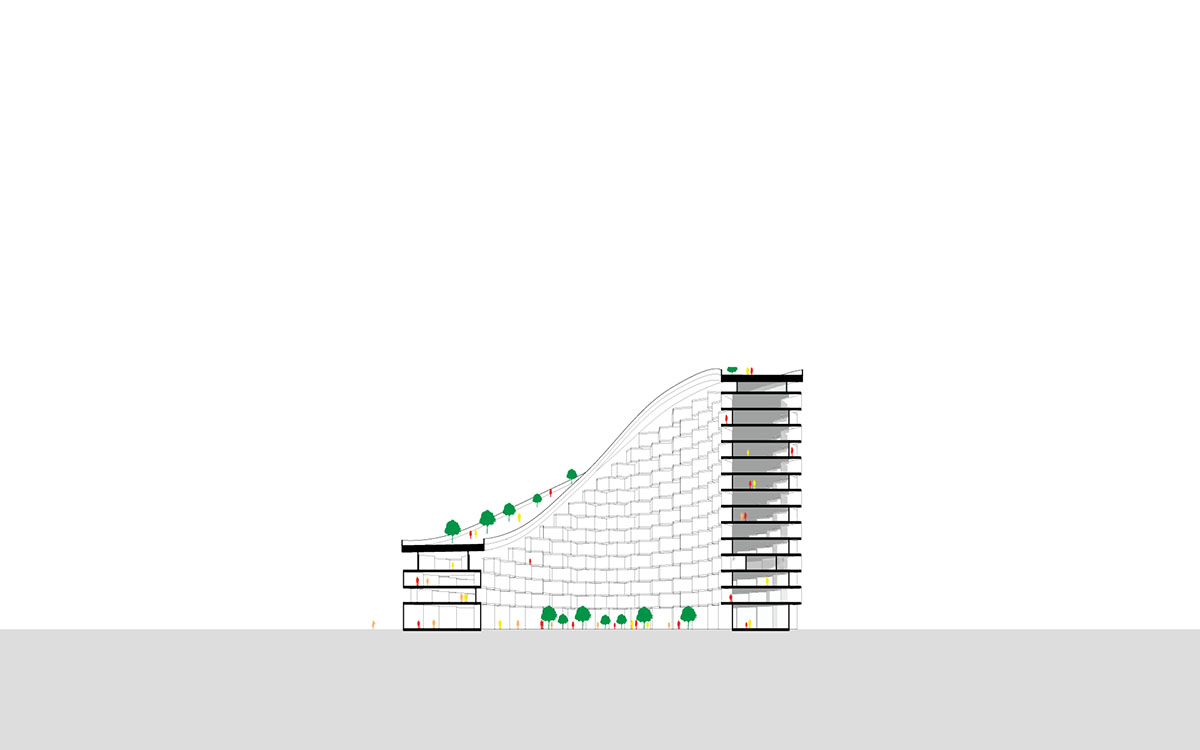
transversal section
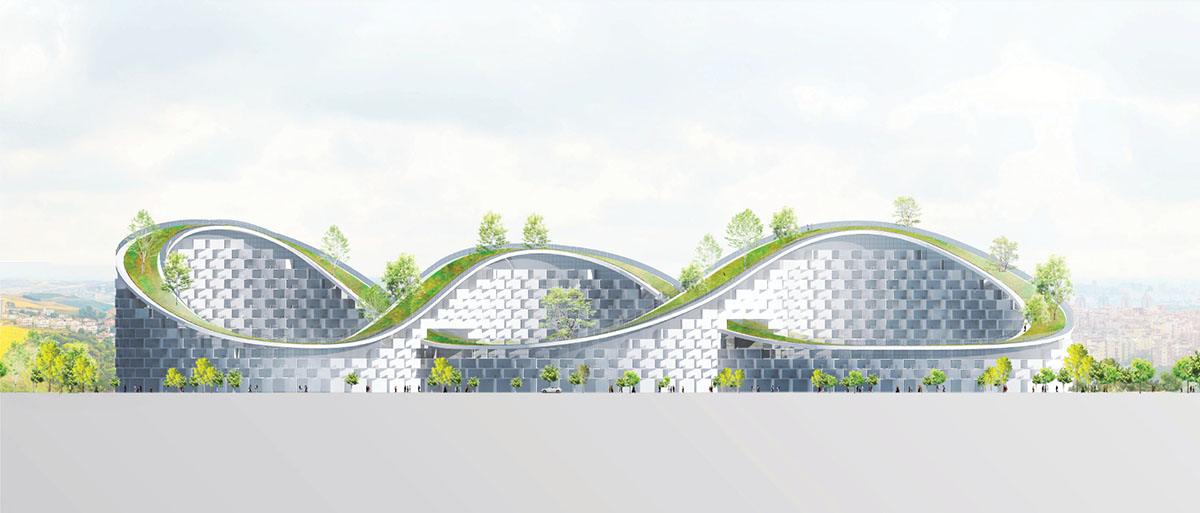
volumes create a continuous / elegant view -like playful puzzle mass block
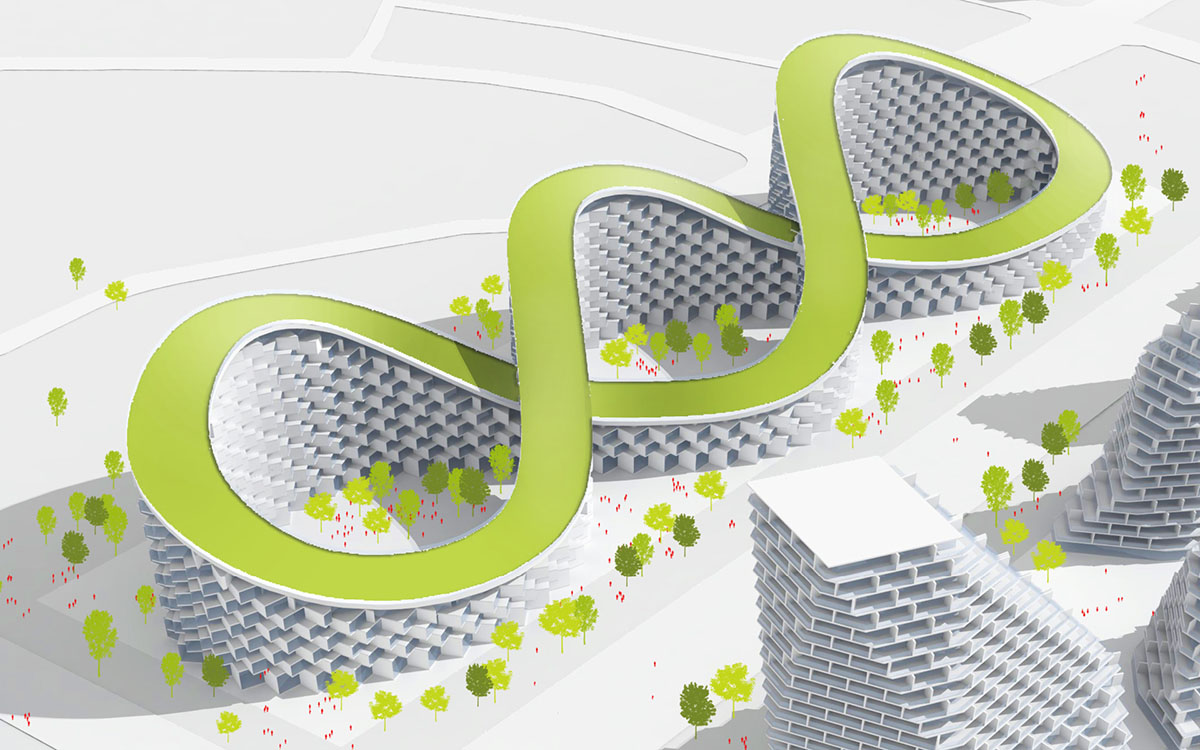
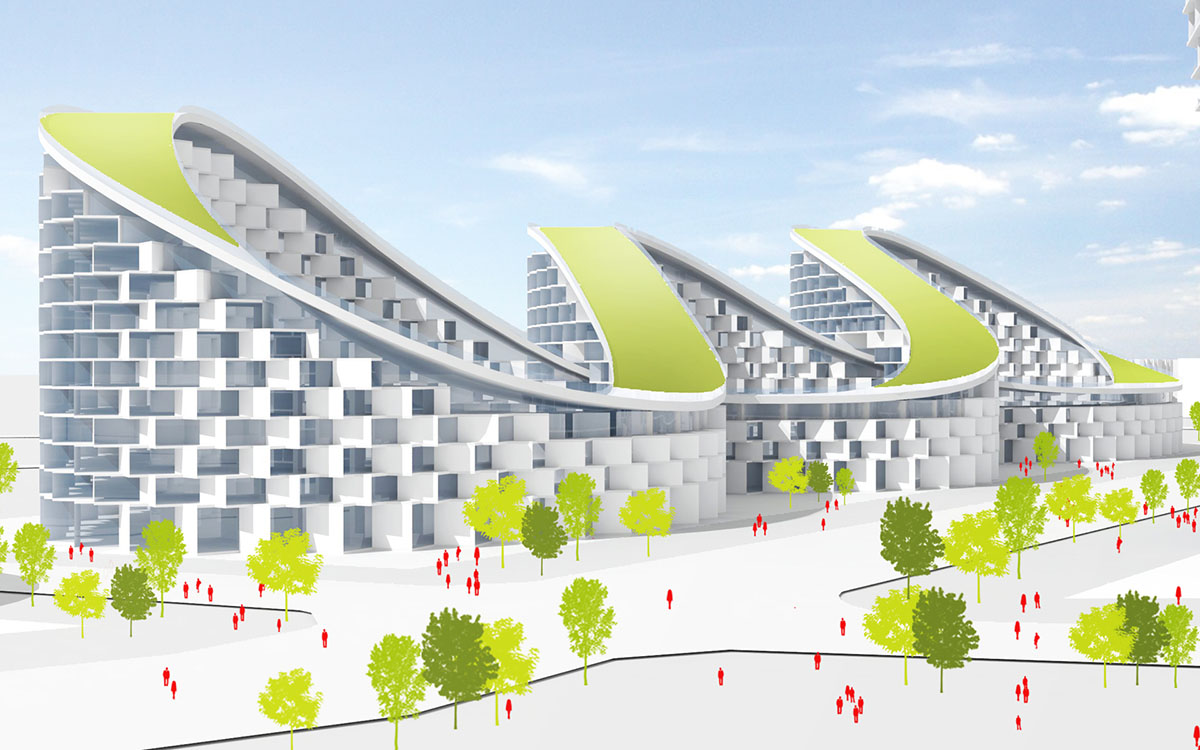
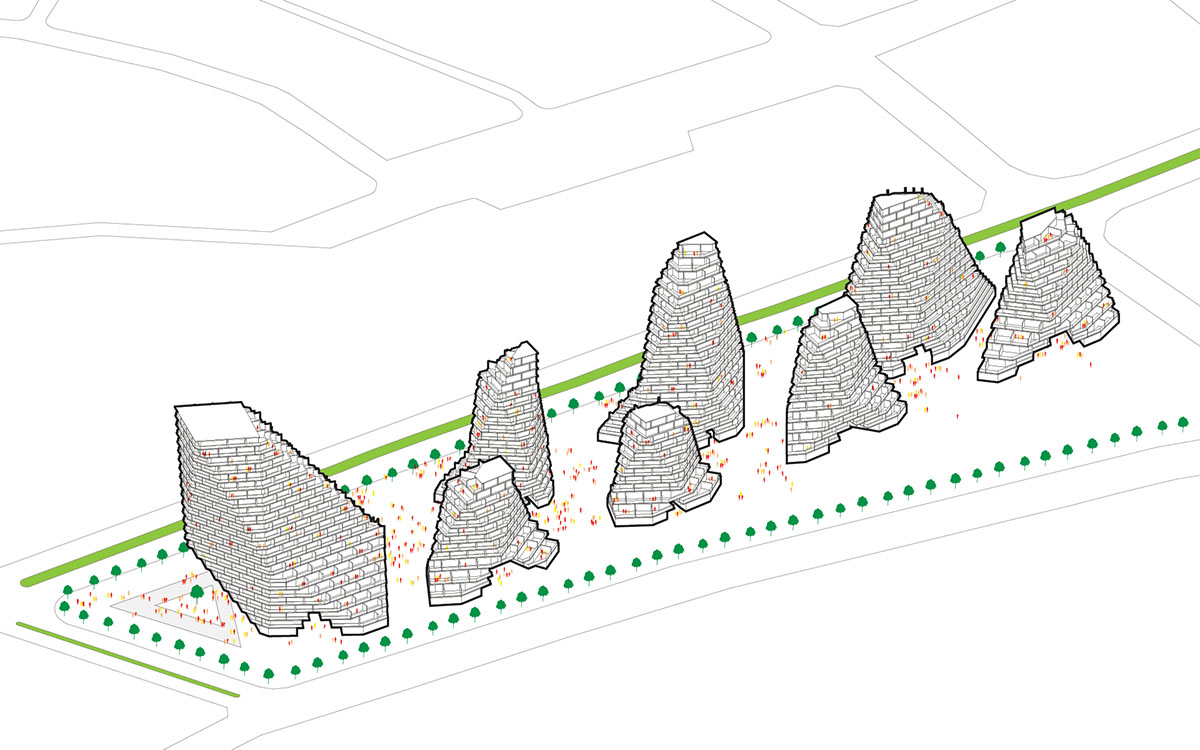
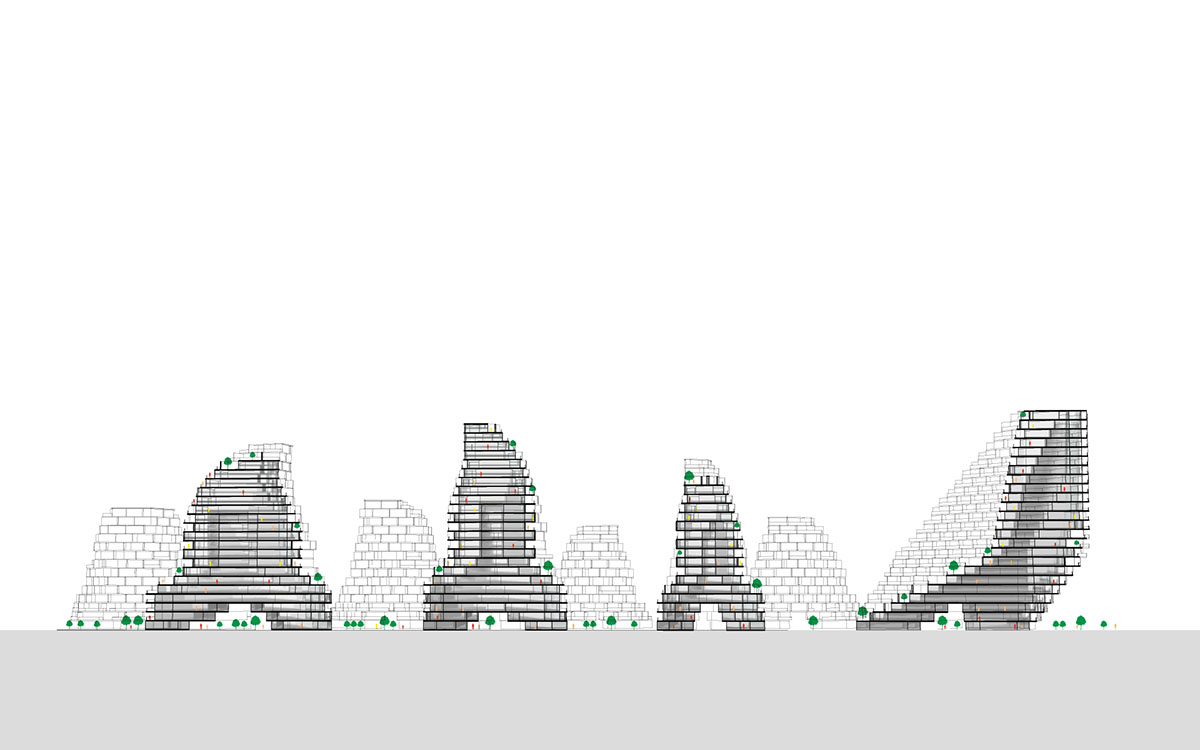
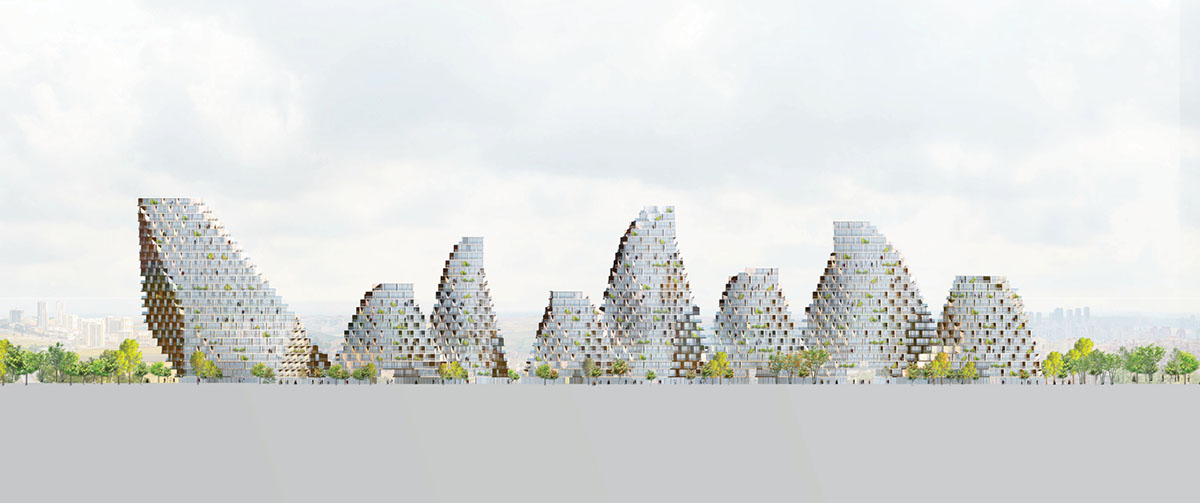
İstanbul Summits' mountainy view
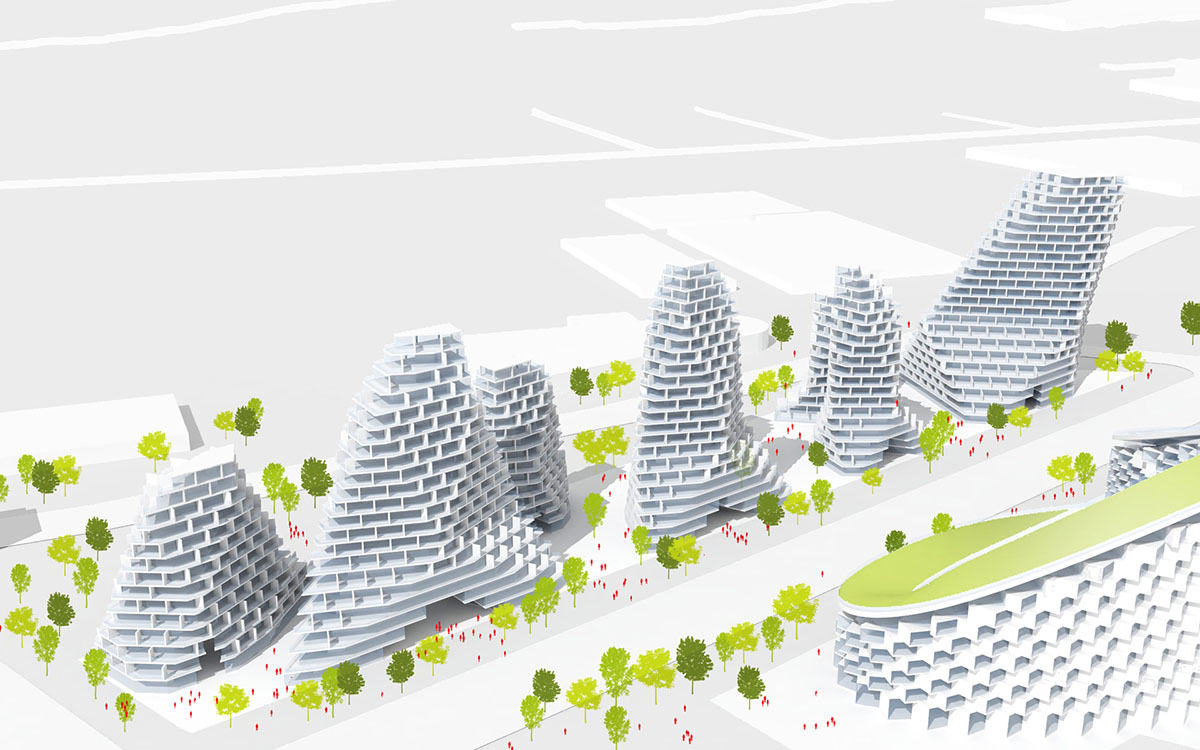
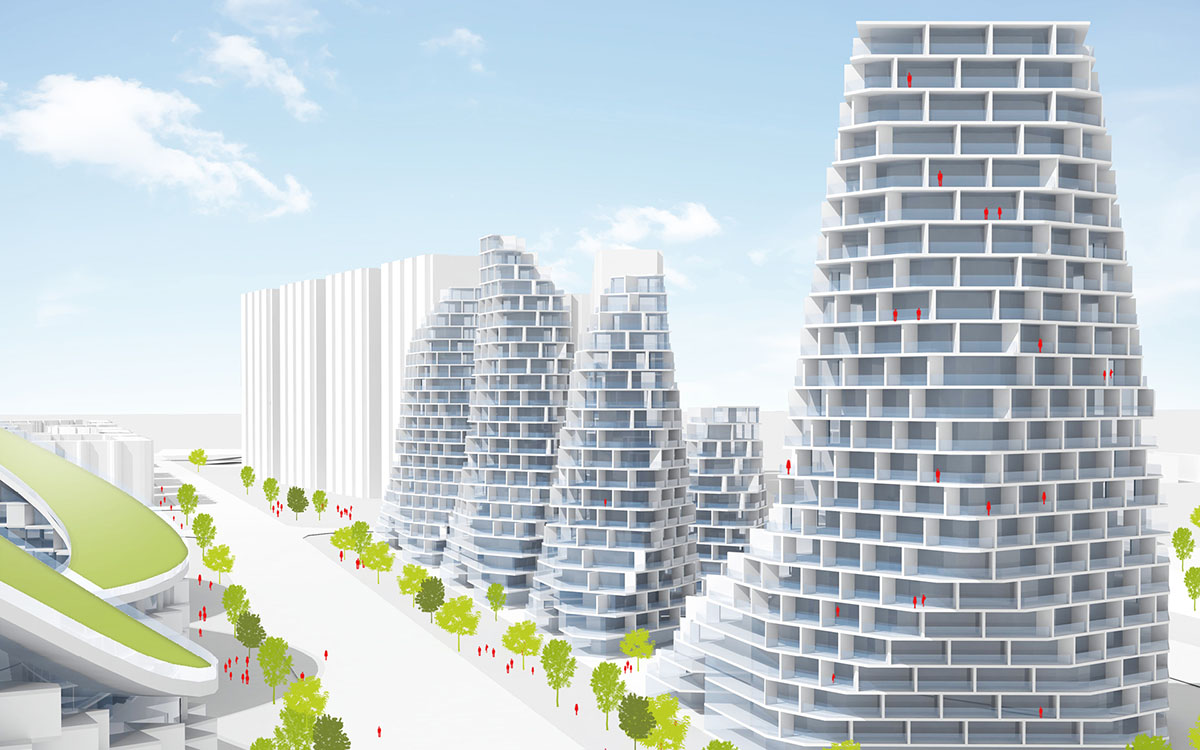
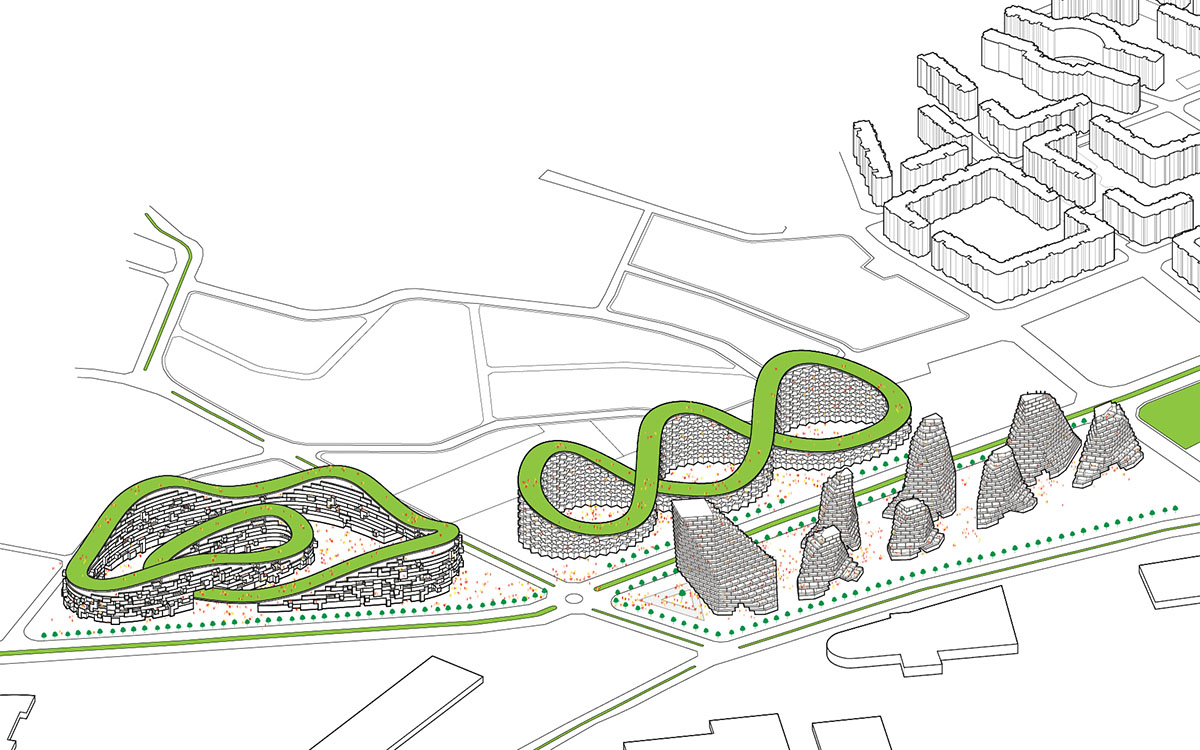
Project Facts
Project: Planning, Residential, Commercial, Mixed-Use
Budget: Confidential
Type: Invited Competition
Size: 400.000 m2
Client: Proplan
Status: Ongoing 2015
Location: Istanbul, Turkey
Team: JDS, DB Architects
Creative Authorship: Julien De Smedt
Project Leader: Bartlomiej Zaboj
Status: Ongoing 2015
Project Team: Alihan Dumankaya, Edgar Jése Rodriguez, Mateusz Gora, Mauro Calderone, Max Théréné, Micòl Pucciarelli, Yuval Zohar
> via JDS Architects
