Submitted by WA Contents
Perkins+Will to Design Major “Airport City” in Istanbul, Turkey
Turkey Architecture News - Oct 05, 2015 - 14:52 10819 views
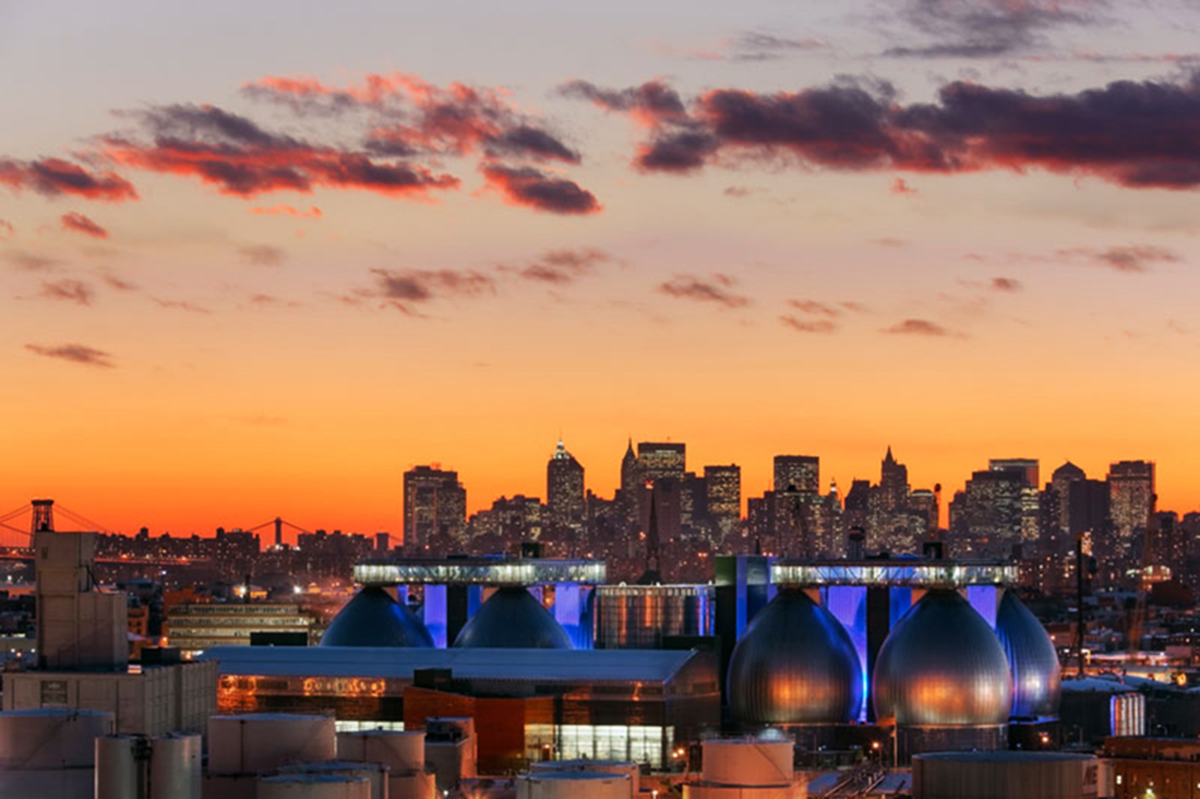
Newtown Creek, Brooklyn and Queens, New York. image © Perkins+Will
Global architecture and design firm Perkins+Will has been selected to devise the masterplan for a major mixed-use urban development beside one of the largest airports in the world—the Istanbul New Airport, which is currently under construction. Known as an “airport city,” the 1700-acre (690-hectare) development will include a central innovation district, hotels, retail and commercial office space, logistic centers, an expo and convention center, public space, and metro and high-speed rail connections to Istanbul and beyond.
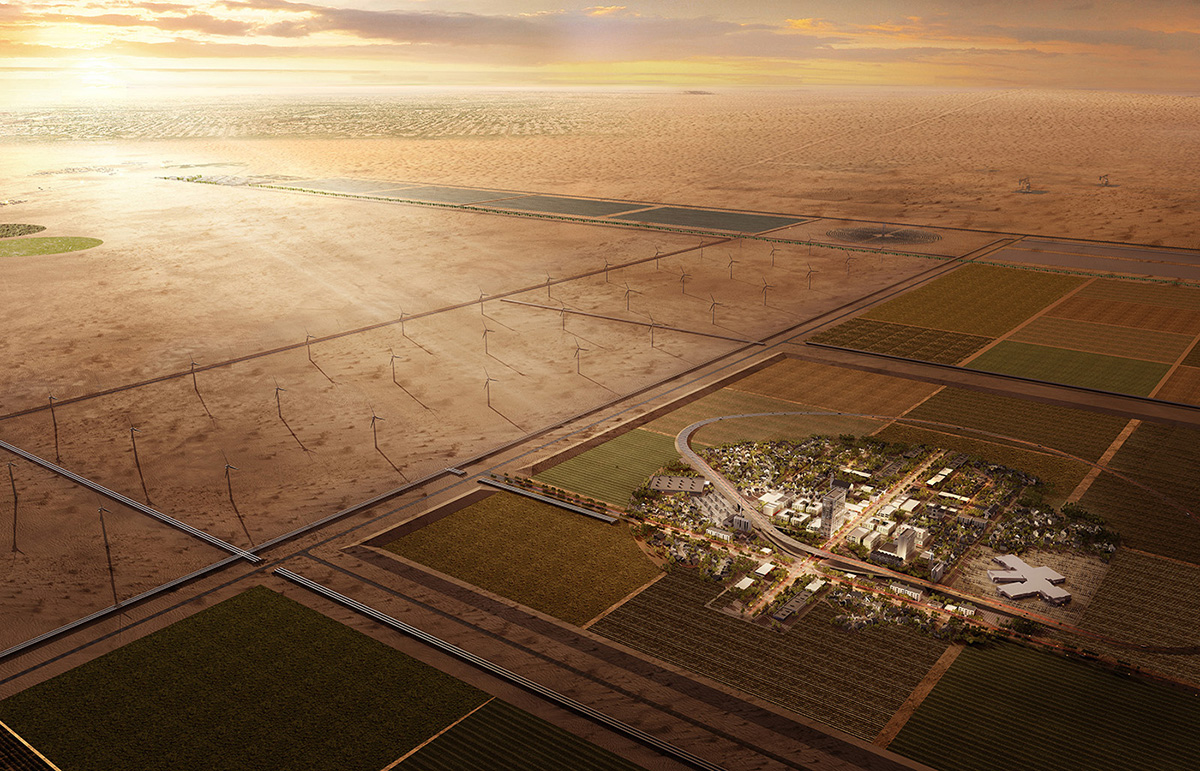
CITE, New Mexico. image © Perkins+Will
David Green, EMEA Urban Design Lead at Perkins+Will, said: “The opportunity to lay the groundwork for a development of this magnitude is both a tremendous honour and responsibility. Istanbul’s new airport will serve millions of passengers, but its airport city will be key to capturing that vitality. Beyond simply supporting aviation, our plan will create a framework for a truly unique centre of economic, cultural, and social life.”
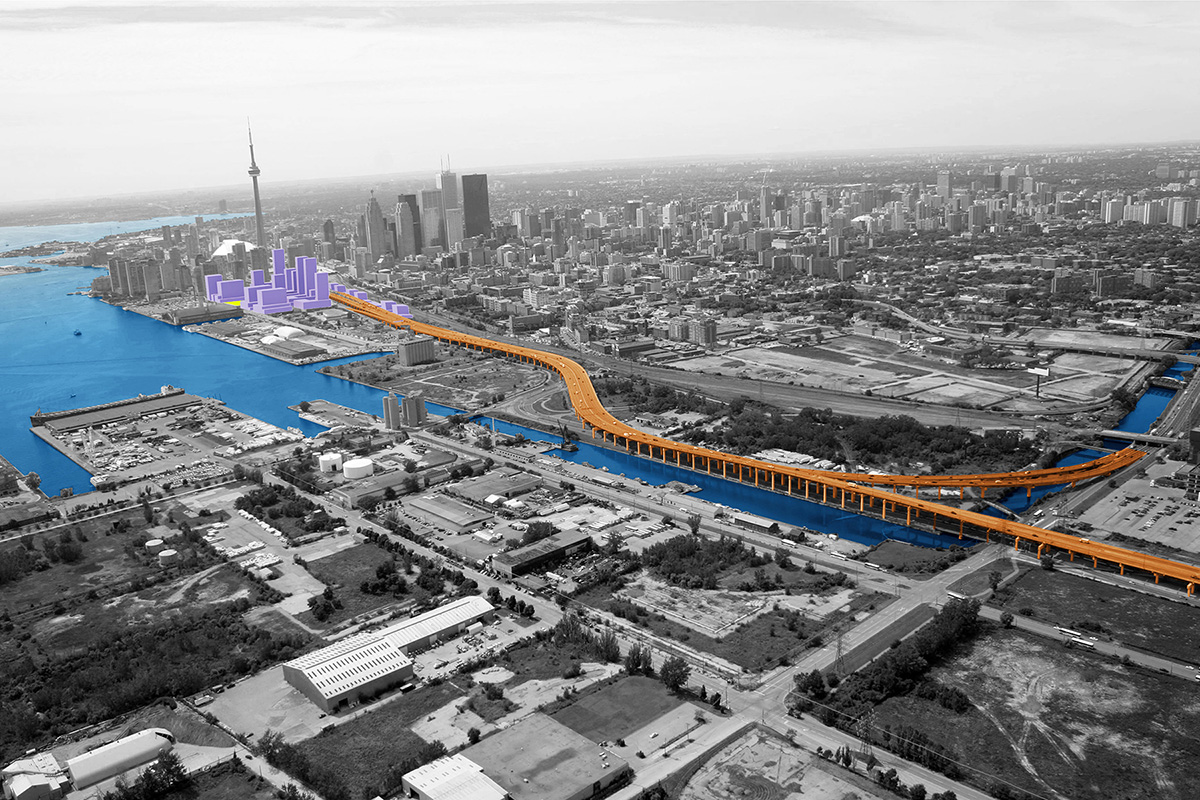
Gardiner Expressway, Environmental Assessment and Urban Design Study, Toronto, Ontario, Canada. image © Perkins+Will
An airport city is a development model that organizes buildings, infrastructure, and transportation networks around an airport core, with the airport serving as primary economic driver for the surrounding area. The airport city beside Istanbul’s New Airport, which will be one of largest sites of its kind in the world, will also serve as the seed for future development along the Black Sea, Green added.

Poplar Point Development , Forest City, Washington, D.C. image © Perkins+Will
Drawing from its worldwide urban planning experience, Perkins+Will’s masterplan will incorporate sustainability strategies to enhance building performance, comfort and livability at the district scale—all contributing to the resilience and economic viability of the development. It will draw on Turkish history, culture, and tradition to create an inviting sense of place in the public realm. And for travellers, it will enhance connectivity to Istanbul’s central business district and across the region.
Cem Cakaralir, Deputy General Manager of IGA Havalimani Isletmesi AS, overseeing the Airport City development, said: “This is an unprecedented opportunity to launch the Istanbul New Airport as a global crossroads into Europe, the Middle East, and Asia. It is an important investment for the future of Turkey.” Perkins+Will will deliver the masterplan to IGA in a record-setting four months’ time, setting the entire development on a fast-track toward ground-breaking in 2016.
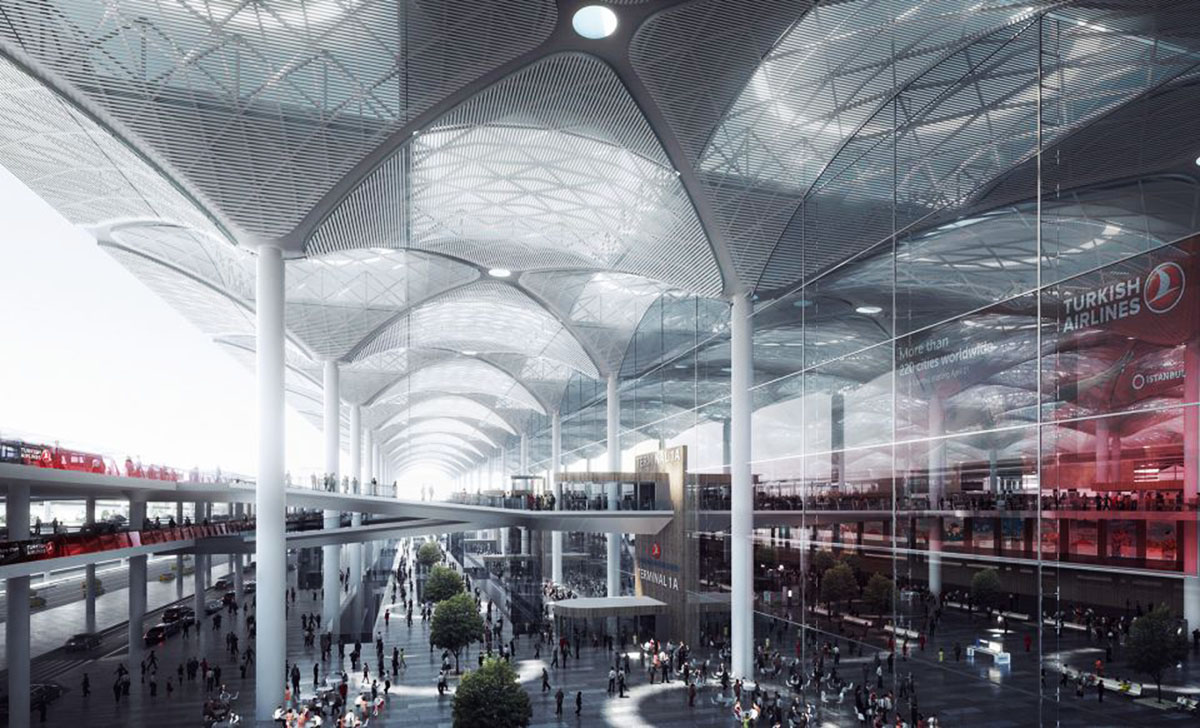
The terminal complex for the Istanbul New Airport. image © MIR
Nordic-Office of Architecture, Grimshaw and Haptic Architects had been appointed by the Turkish consortium of Cengiz, MAPA, Limak, Kolin and Kalyon to design the terminal complex for the Istanbul New Airport in April, 2014. Based on the Black Sea coast, some 35km outside Istanbul, the ambitious six-runway development, master planned by Arup, will be delivered in four phases. The first phase will open in 2018 and aims to serve 90 million passengers per year. This will increase to over 150 million passengers once fully complete. Terminal 1 of the Istanbul New Airport will be the world’s largest airport terminal under one roof, with a gross floor area close to one million square metres.
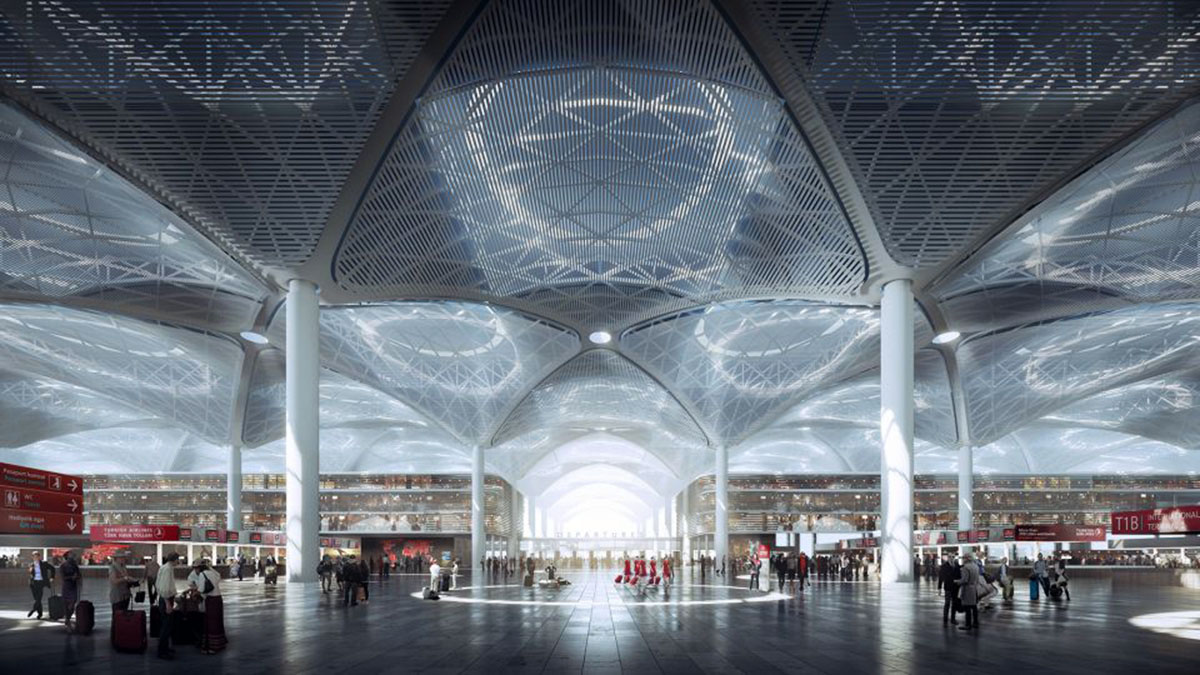
The Istanbul New Airport will be modern and highly functional, with a unique sense of place.image © MIR
The architectural design of the terminal is closely linked to the area’s unique character and will act as a stunning gateway to Istanbul and Turkey. In spite of its size, the terminal building is conceived as one that sits calmly in its context, with a clear horizontal expression. With a generous plaza and an efficient traffic forecourt on the landside, rail, metro, bus, coach and parking seamlessly integrates with the terminal and the proposed Airport Park Central.
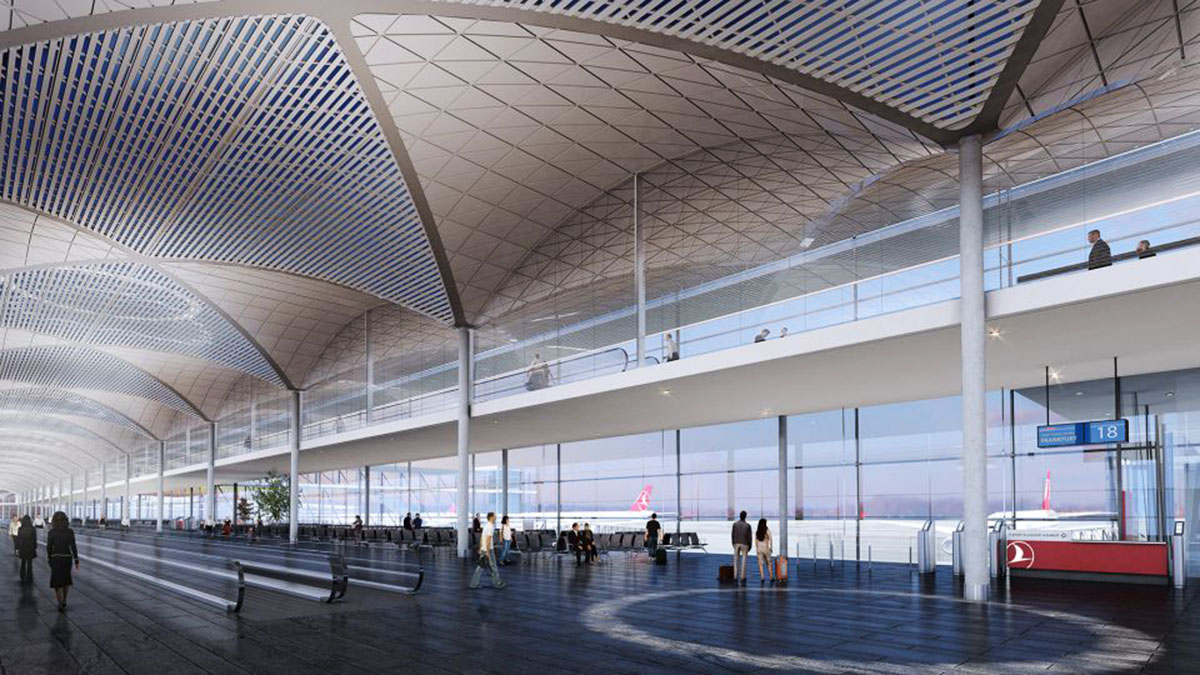
Internally, the vaulted ceiling geometry gives a strong sense of directionality, from landside to airside, but also responds to people traversing the terminal along its length. image © Nordic-Office of Architecture
The roof and layout design will reinforce passenger flows, while enhancing passenger experience with intuitive wayfinding. Skylights provide natural daylight, which is diffused through the ceiling via focused beams of direct sunlight. This daylight highlights key areas in the terminal such as check-in, security, passport control and the retail environment.

drawing layout of the terminal. image © Nordic-Office of Architecture
The ever-changing hues and tones of Istanbul inspire the interiors, where a slatted roof is layered to reveal a play of light, a subtle range of blue colours and a discreet geometric pattern. The build -up of the roof is underpinned by a strong structural logic, whilst evoking the city’s rich architectural heritage. The construction of Terminal 1 is due to start in 2015 with a projected completion date 29 October 2017. The Nordic Grimshaw team will finish the scheme design of Terminal 1 in the first quarter of 2015. The detail design will be tendered out by the EPC contractor for the airport project CMLKK.
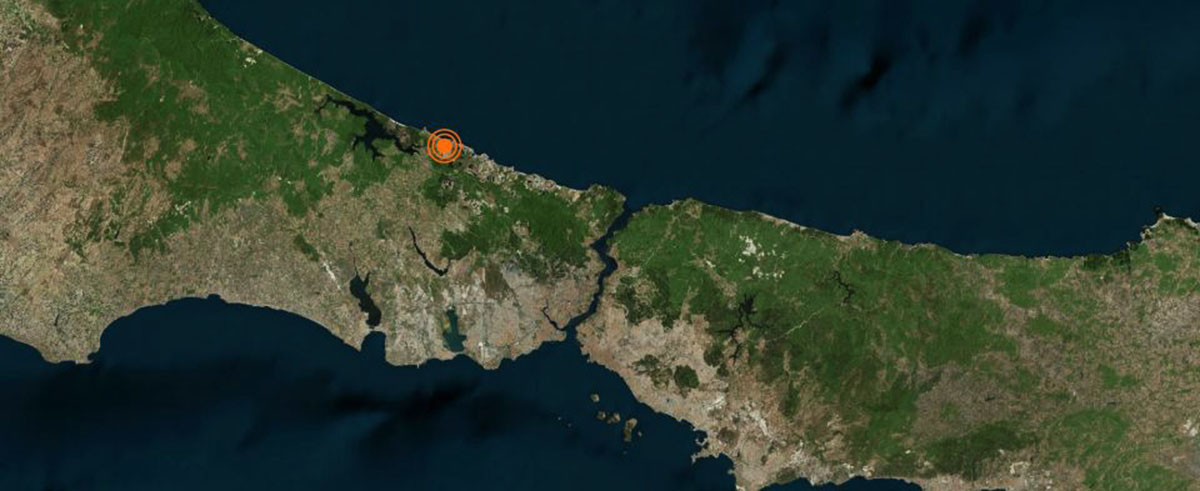
image © Nordic-Office of Architecture
> via Perkins+Will
