Submitted by WA Contents
New Christian Dior Flagship store in Seoul reflects Dior’s soft and flowing style
Korea, South Architecture News - Oct 08, 2015 - 13:53 43035 views
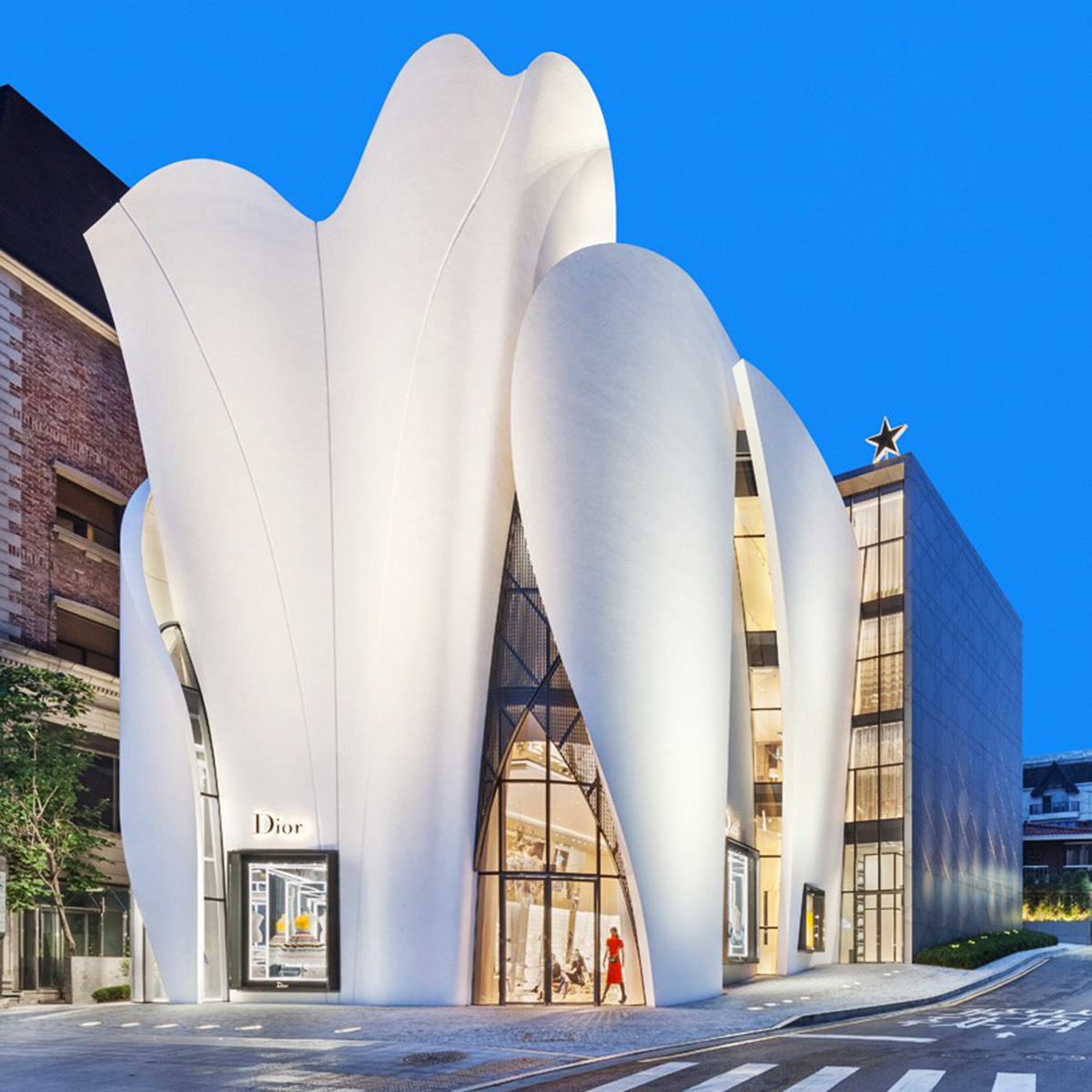
night view from the corner of the street
above image © kyungsub shin
French-based architect and urban planner Christian de Portzamparc designed new Christian Dior Flagship in Seoul and decorated by Peter Marino Architect. Dior opened its new store on June 20, 2015 in the Korean capital. The building exterior acts as a flowing space with curvilinear nad counter-curves, inspired by Christian Dior’s soft and sensitive designs. This sculptural project is completely referring to the Dior's legacy with sailed- surfaces, which soar into the sky and undulate as if in motion, crossed by a few lines, are made from long moulded fiber glass shells, fitted together with aircraft precision.
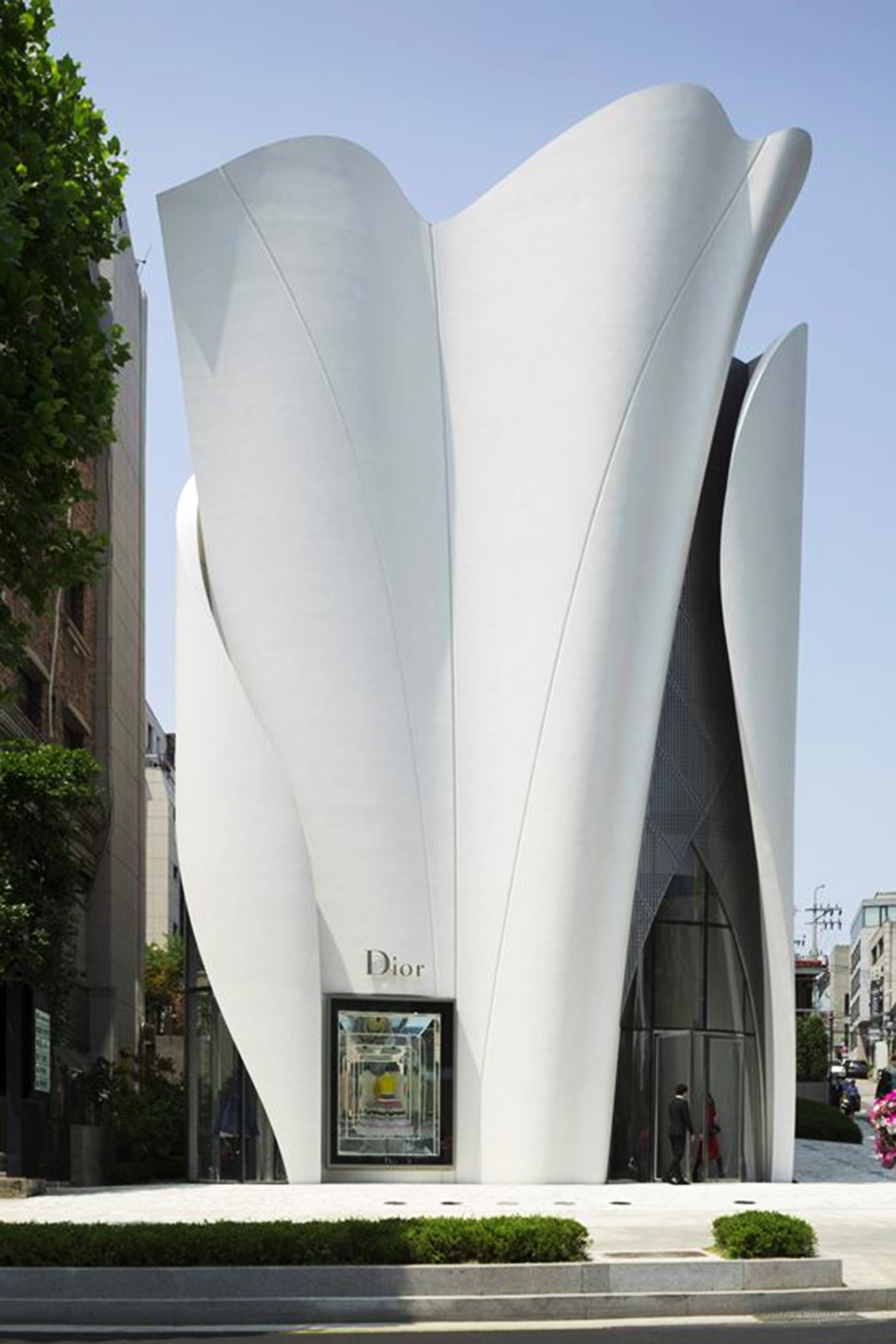
image © nicolas borel
The architect Christian de Portzamparc explains his design approach like: ''I wanted the surfaces to flow, like the couturier’s soft, woven white cotton fabric.'' ''In Seoul, where the quadrangular buildings align with the avenue, and which are all occupied by leading international fashion labels, the building stands out like a large sculptural tribute to Dior, inviting everyone to step inside.''
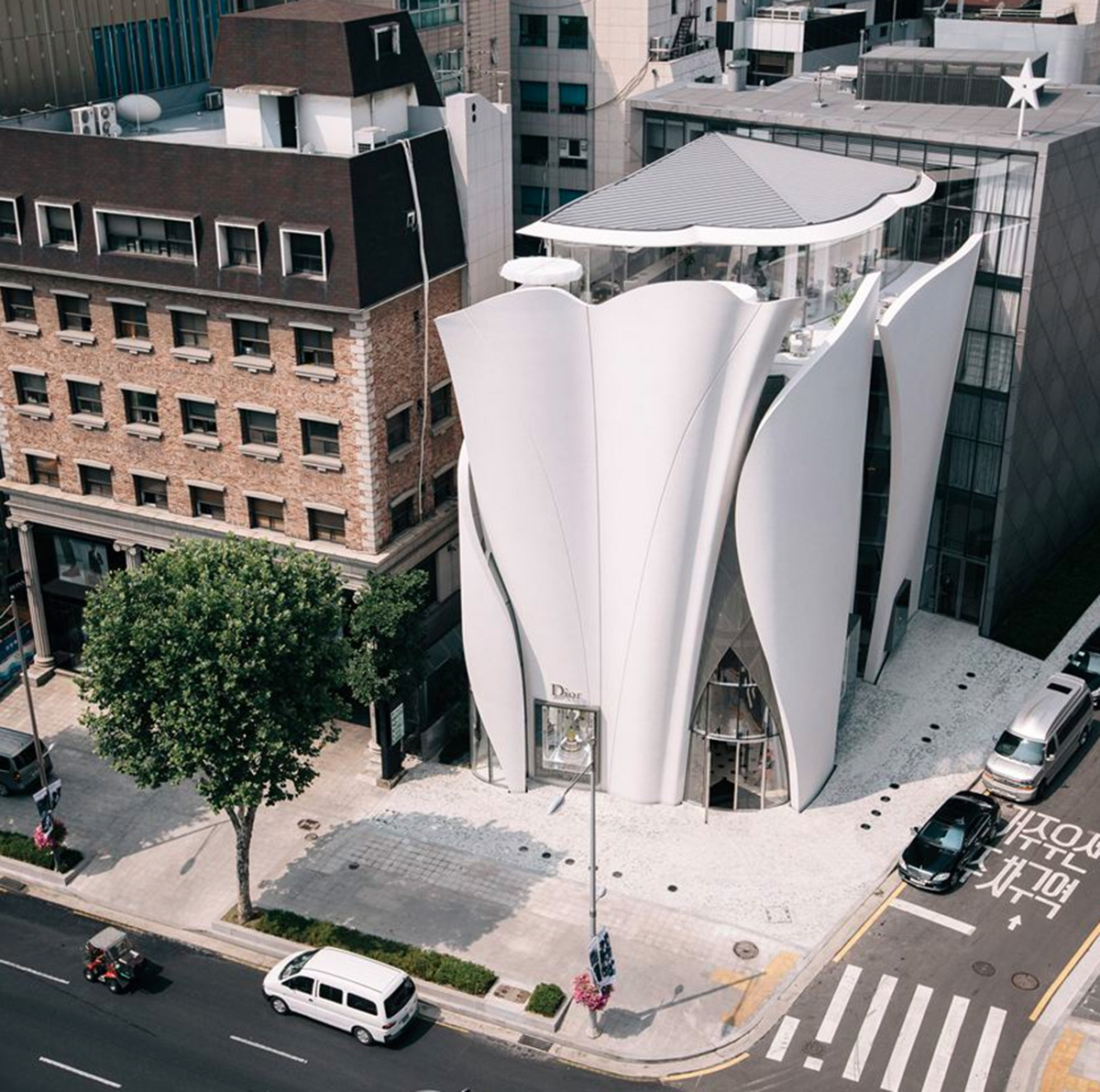
Christian Dior Flagship in Seoul completed in 2015. image © nicolas borel
The entrance, where two shells come together, is a sort of modern lancet arch, in which two metal mesh surfaces cross in line with the clothing metaphor. Once inside, the customer makes a succession of discoveries. The outside structure of the store is composed of twelve sculptural white resin and fiberglass sails that are wrapping around a subtle metal cane framework and glazed windows. These white sails extend upwards and look like stretched pieces of “fabric”, presents a pure sculptural beauty, conveying a sense of movement and softness of its outer surfaces, and reminding us of the “Cyclone and Cocotte” dresses from the 1948 Dior collection.
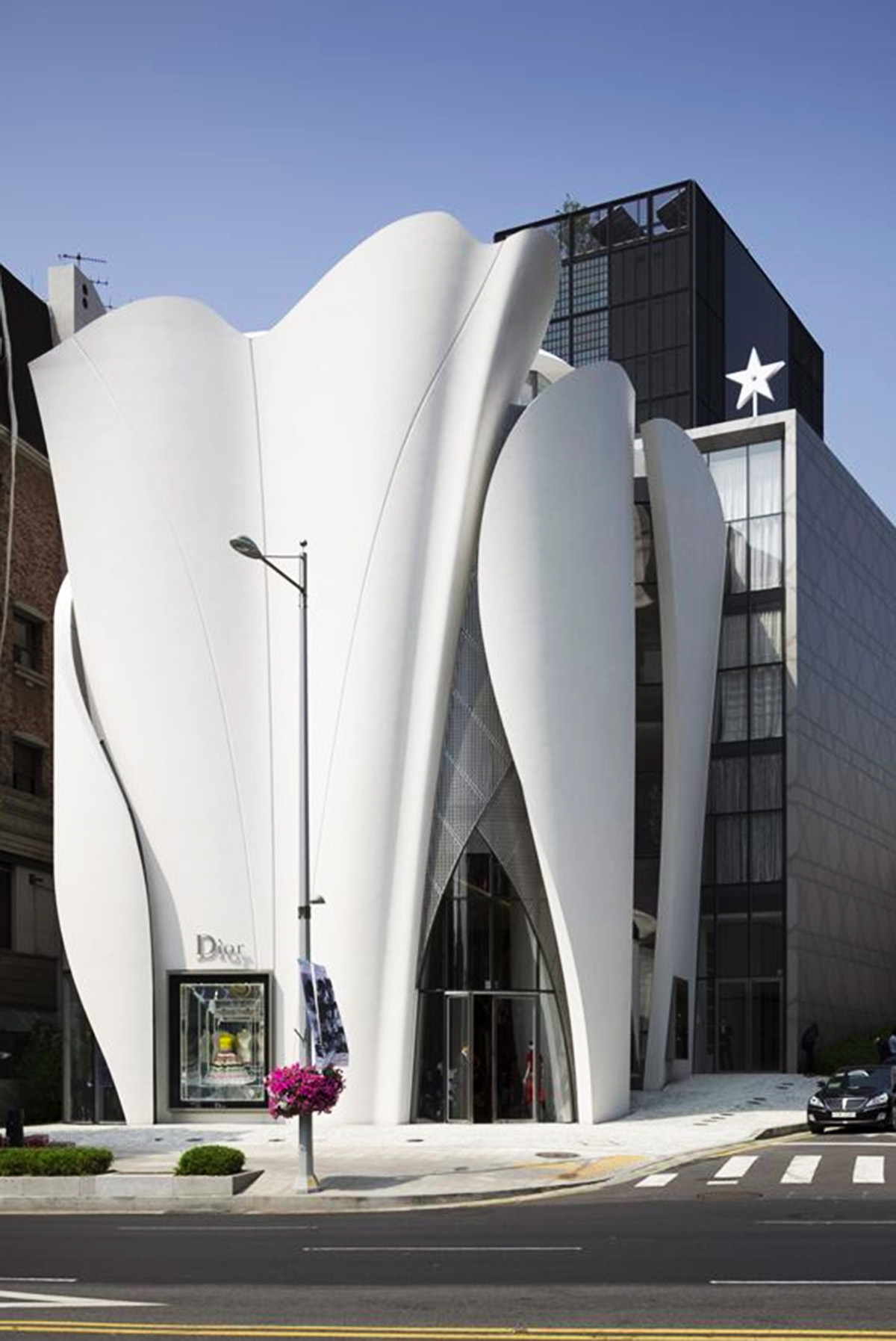
image © nicolas borel
The architectural language of this new flagship is very special used by Christian de Portzamparc and he attributes to the haute couture aspect of the house of Dior with its fine undulating wings and finishes. On the other side, the idea of a Dior gentle curving structure waiting to be unwrapped. This six-stry structure includes men and women’s clothes accessories, an exhibition space, a VIP lounge and a dior café directed by pierre hermé.
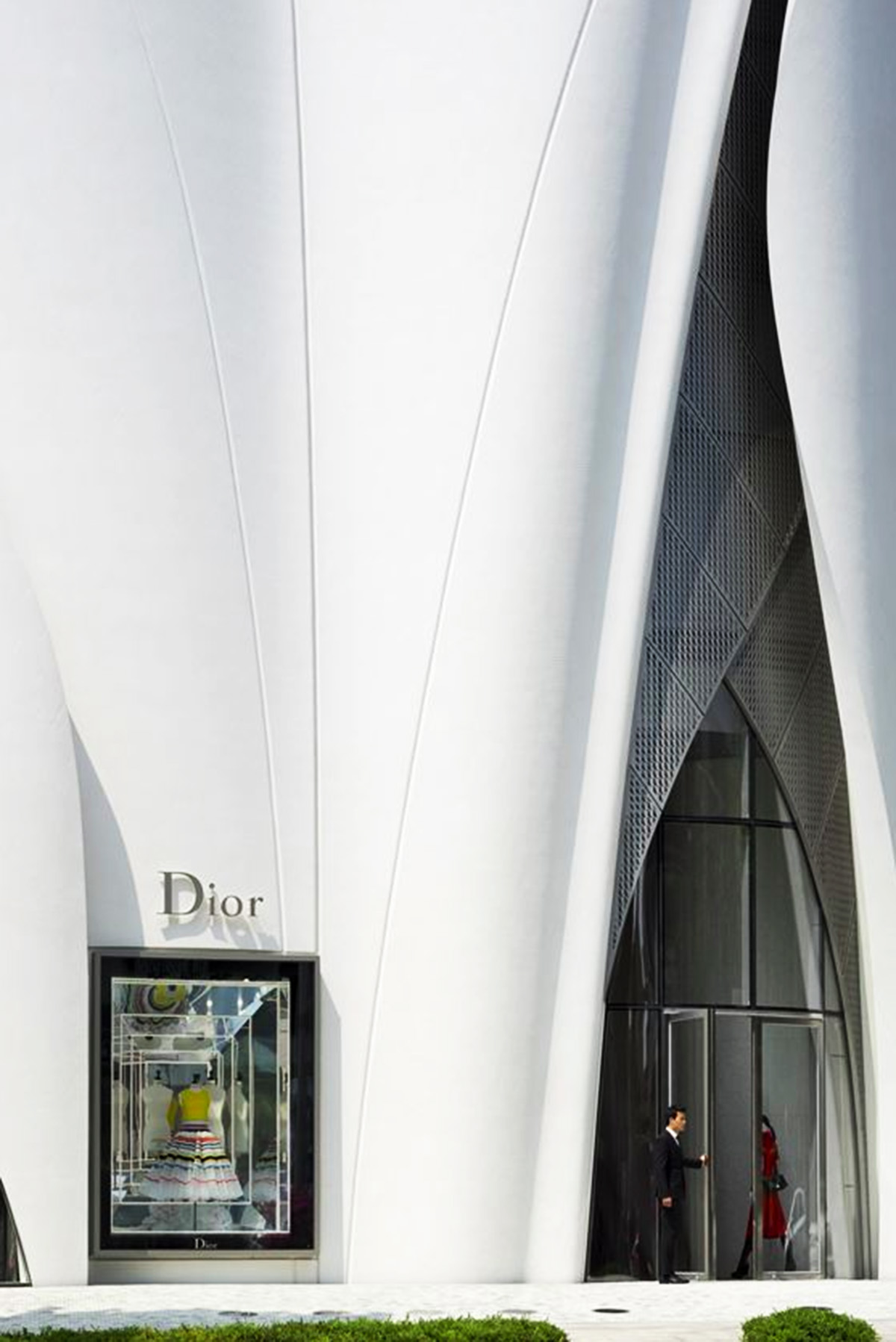
image © nicolas borel
The interior of the building is perfectly designed by Peter Marino with use of glass and steel materials. All floors, ceilings, walls are delicately designed and he changes the aura of the design with tiny details. The dramatic staircase meets you as an unfolding ribbon that leads shoppers from one floor to another. The outdoor terrace of the building is another peerless area where you can taste your deserts and cupcakes, run by the French pastry chef Pierre Herme.
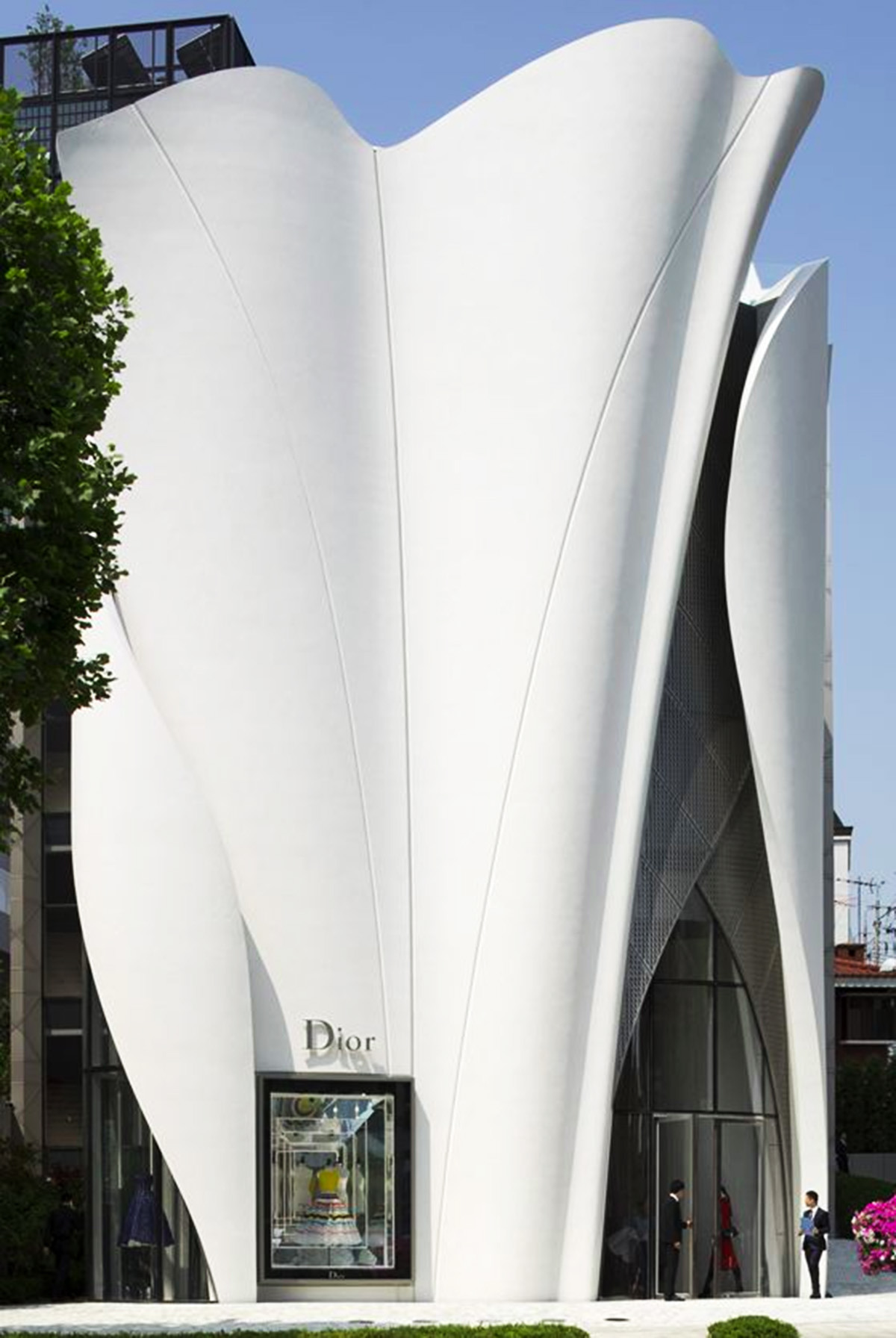
image © nicolas borel
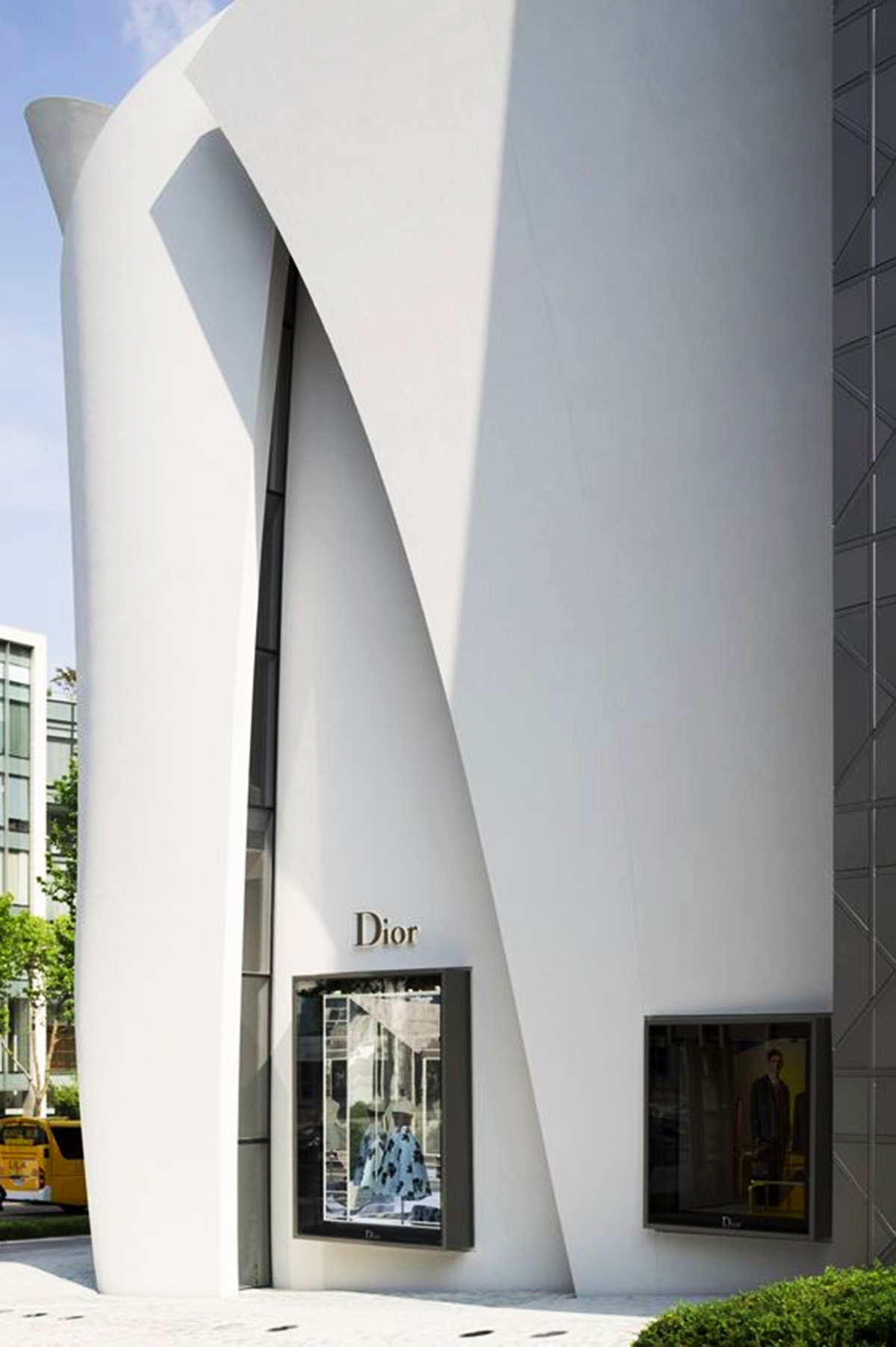
image © nicolas borel
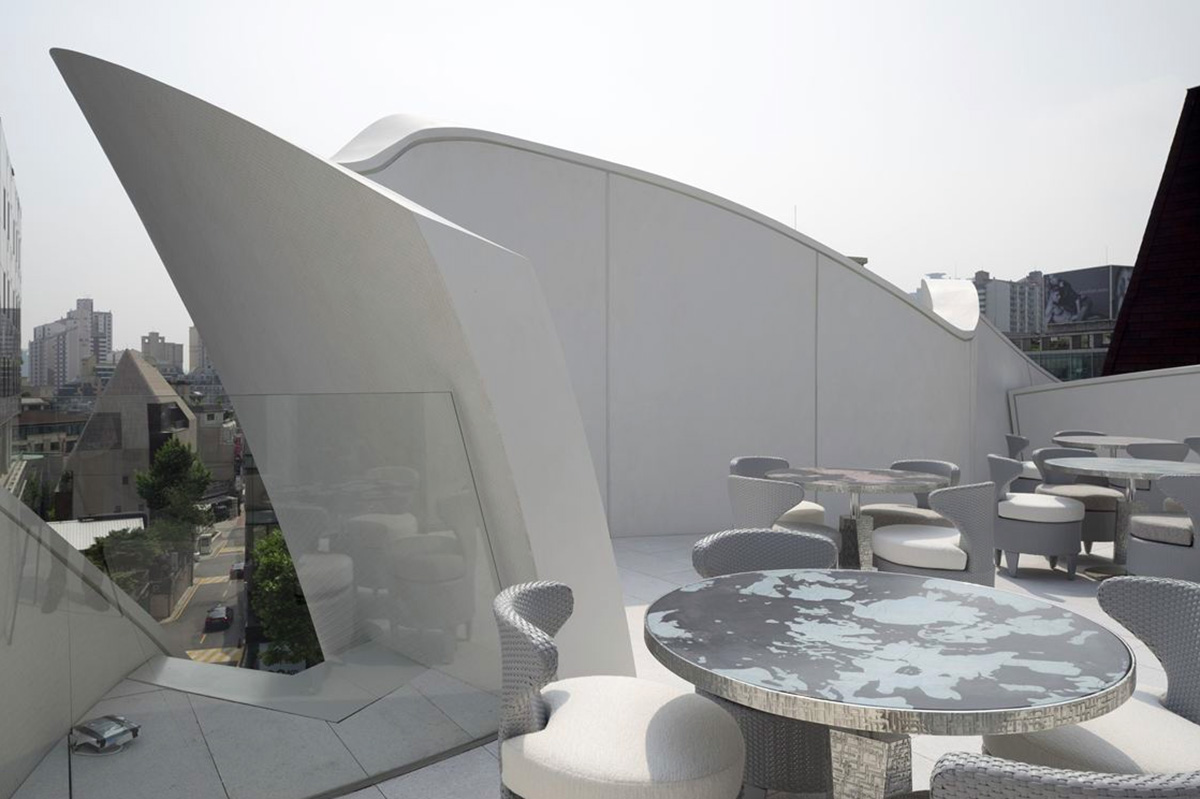
outdoor terrace detail from seating place. image © nicolas borel
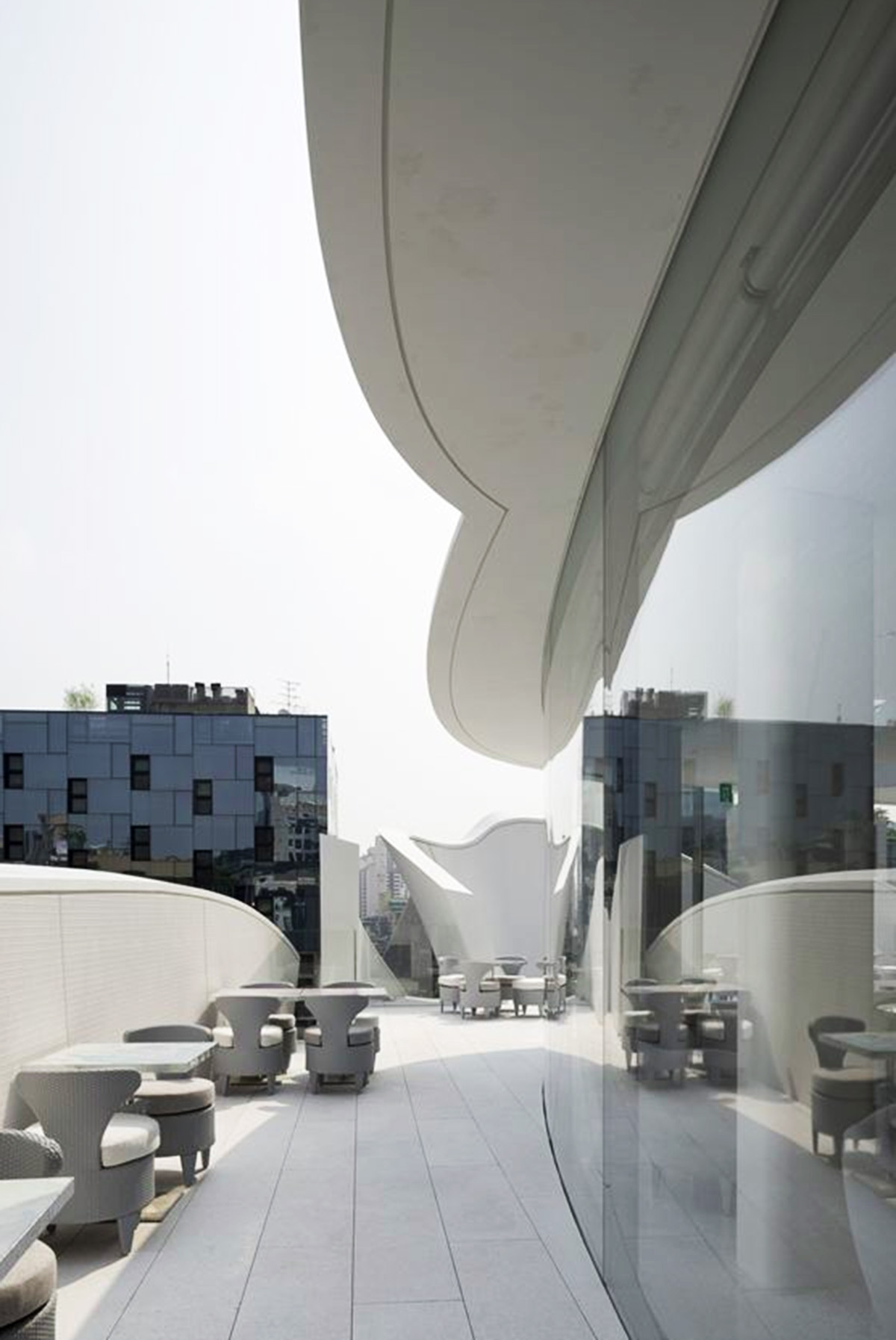
image © nicolas borel
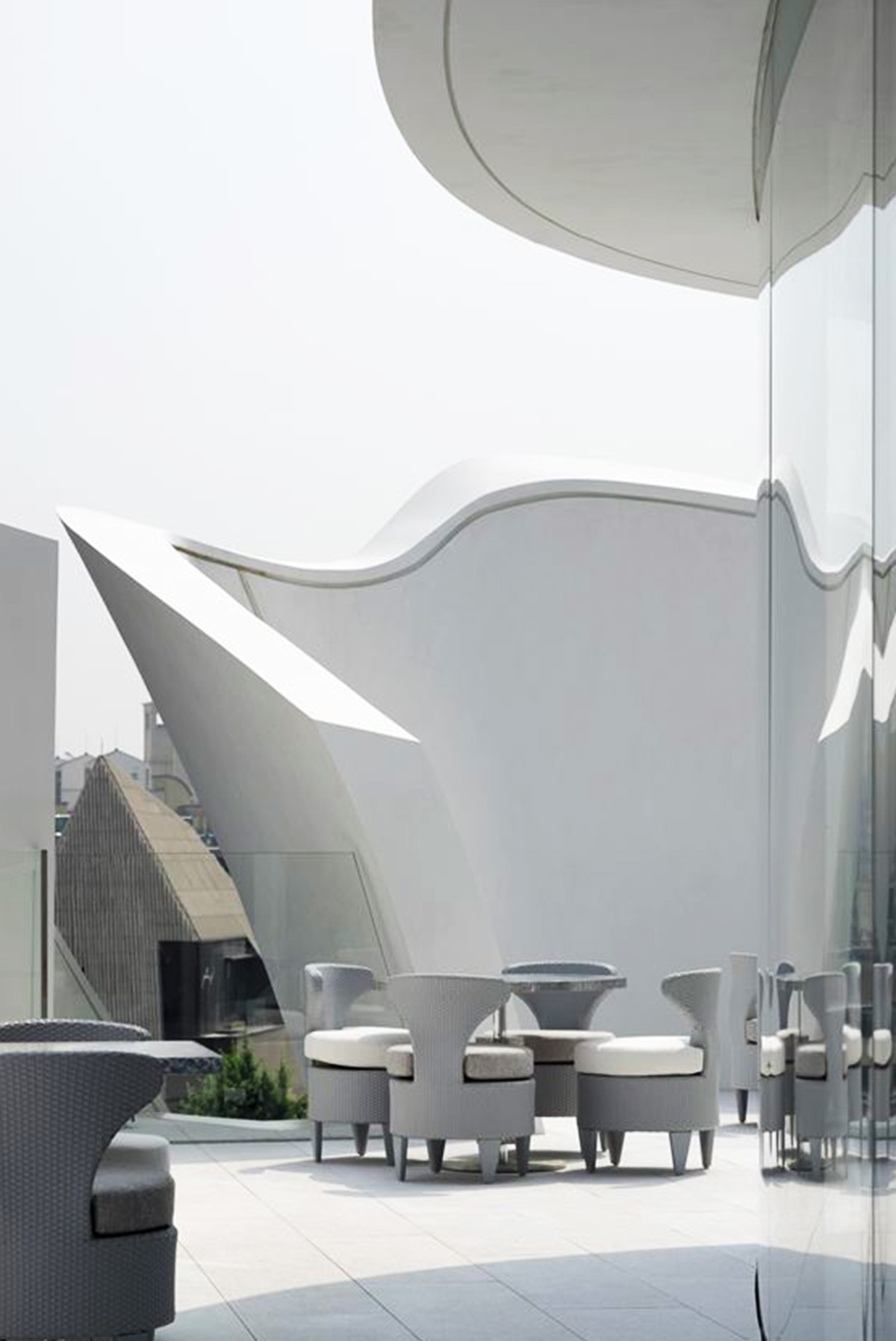
image © nicolas borel
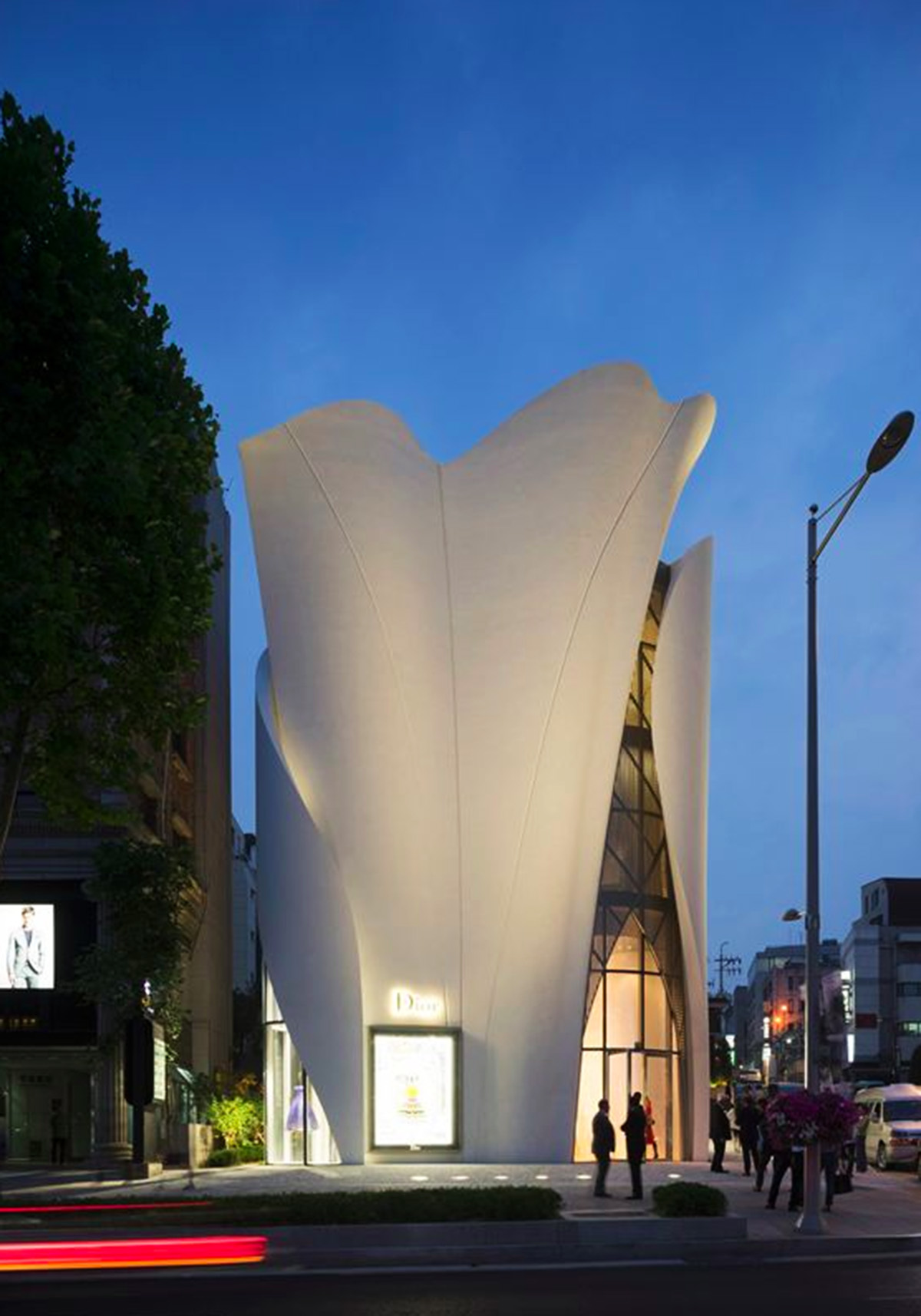
night view from the street. image © nicolas borel
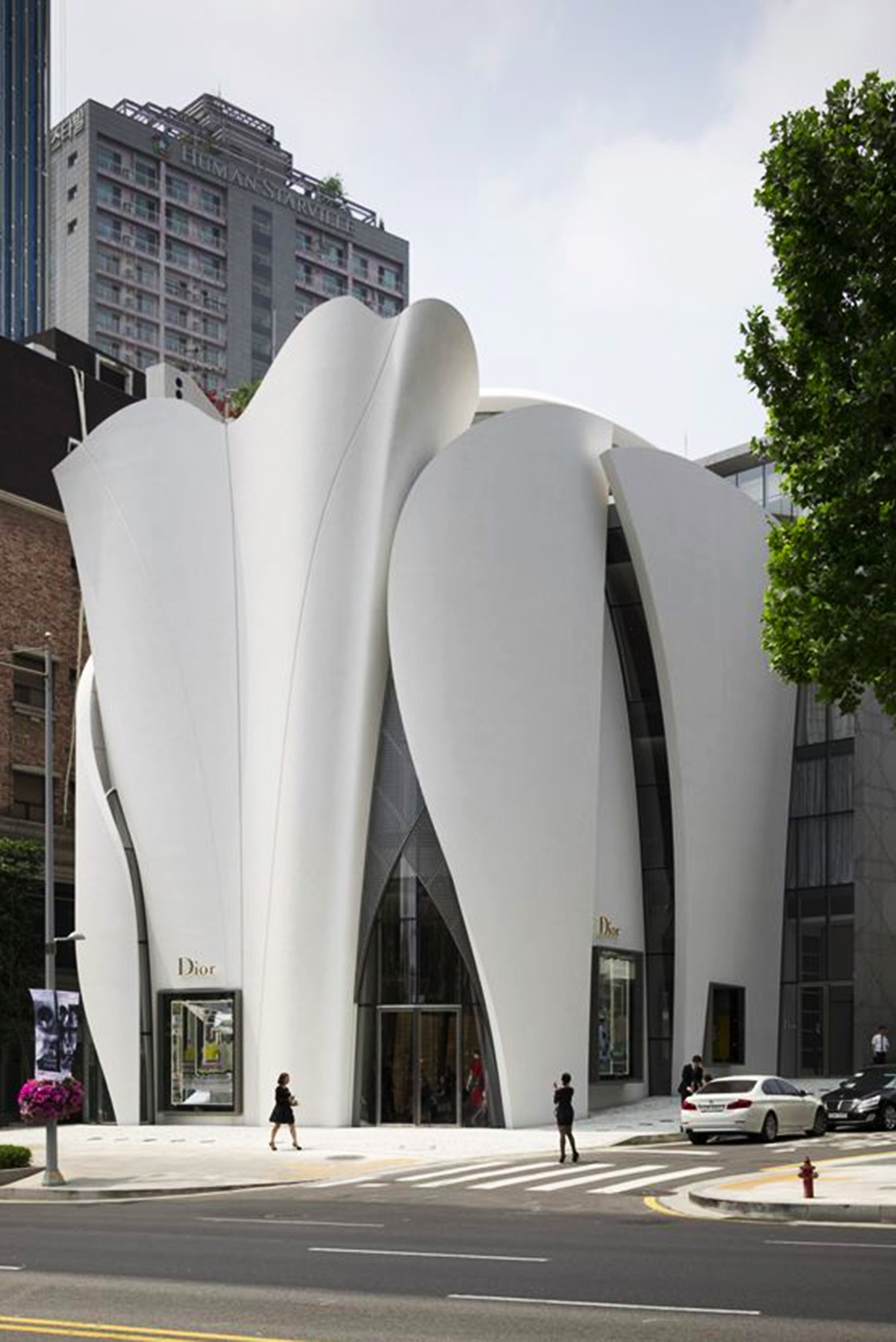
image © nicolas borel
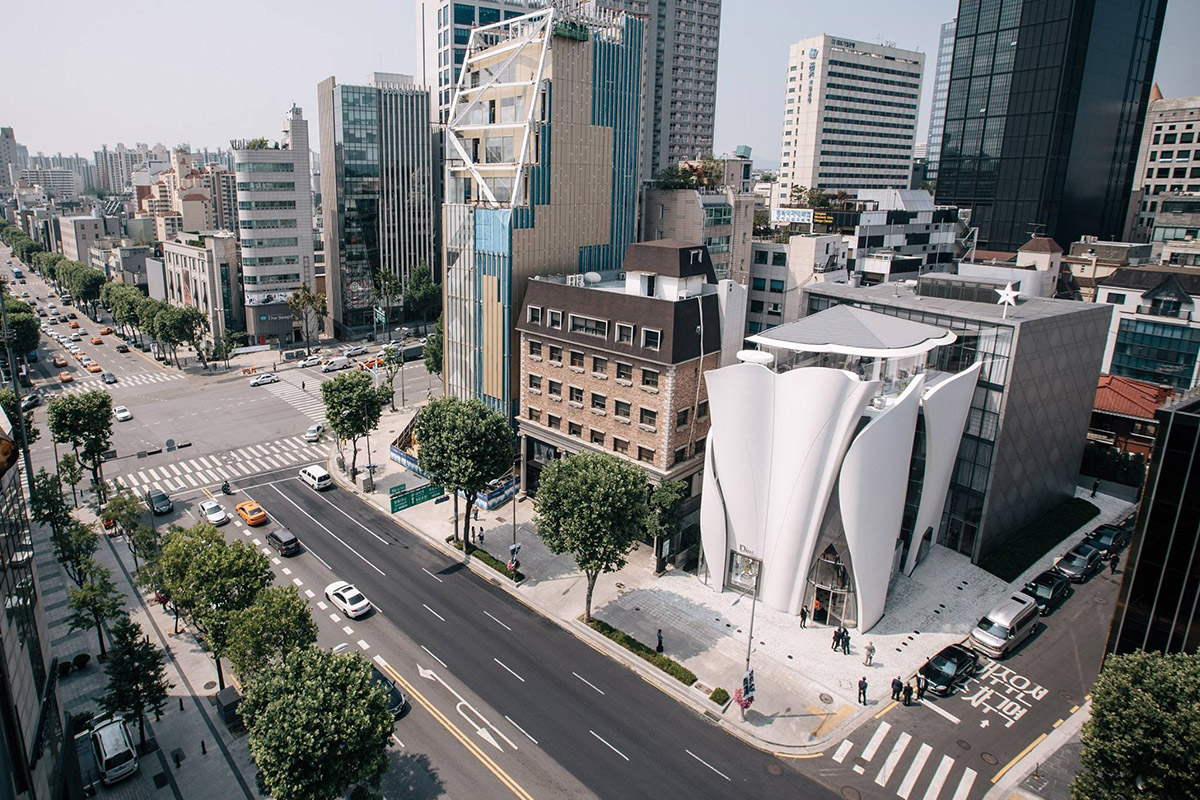
areal view from the street that fits into the corner. image © nicolas borel
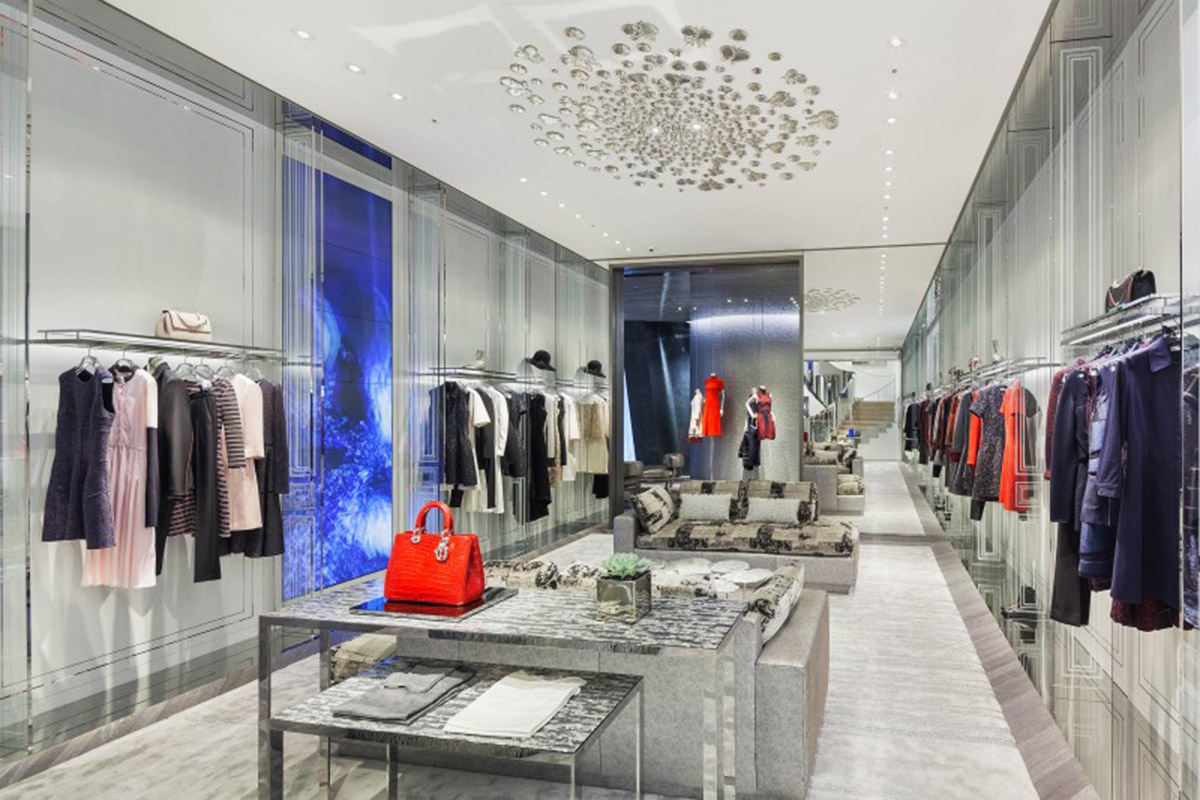
interior space -a collection. image © kyungsub shin
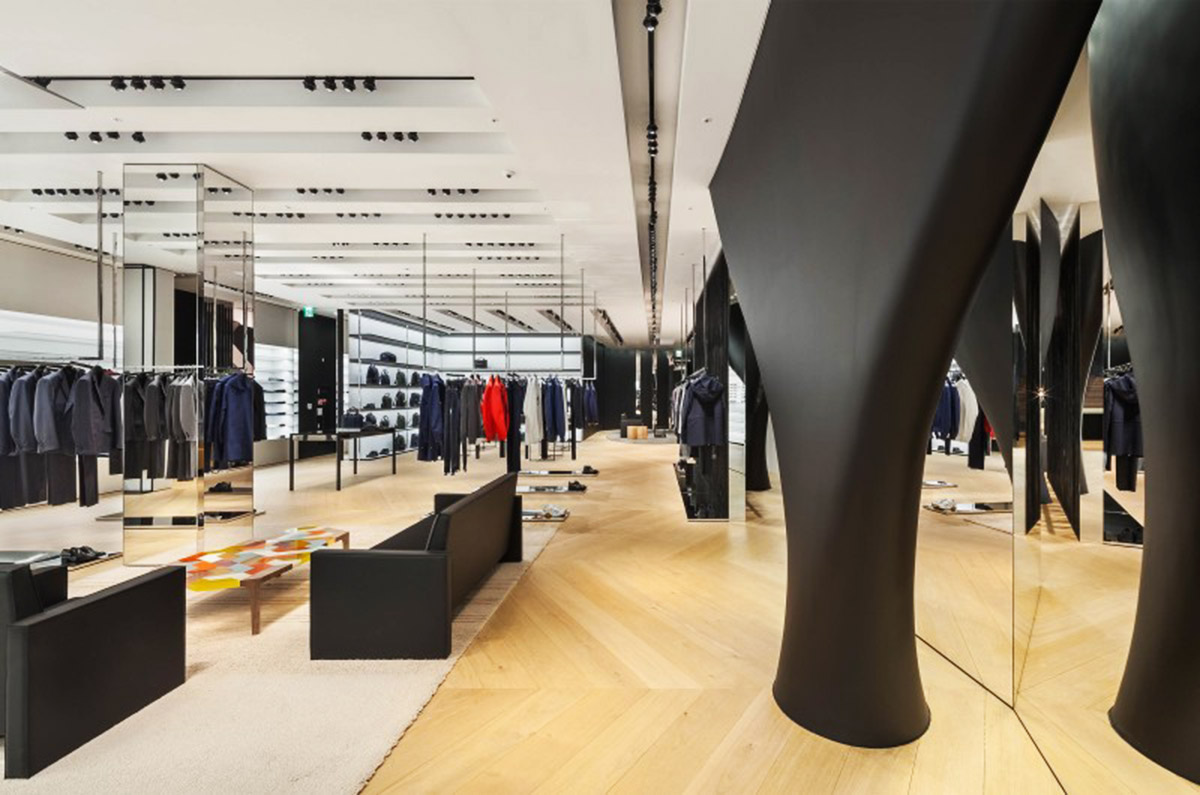
image © kyungsub shin
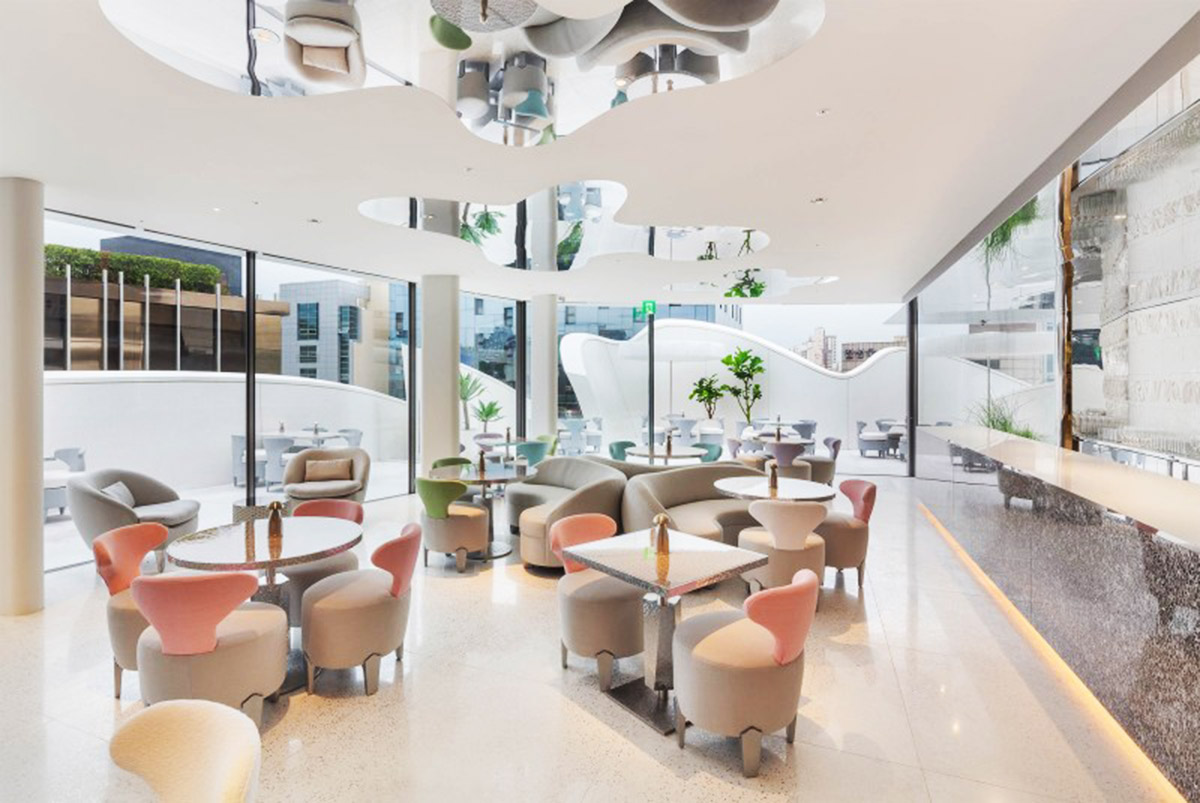
flowing and curvilinear spaces are felt inside deeply with furnitures. image © kyungsub shin
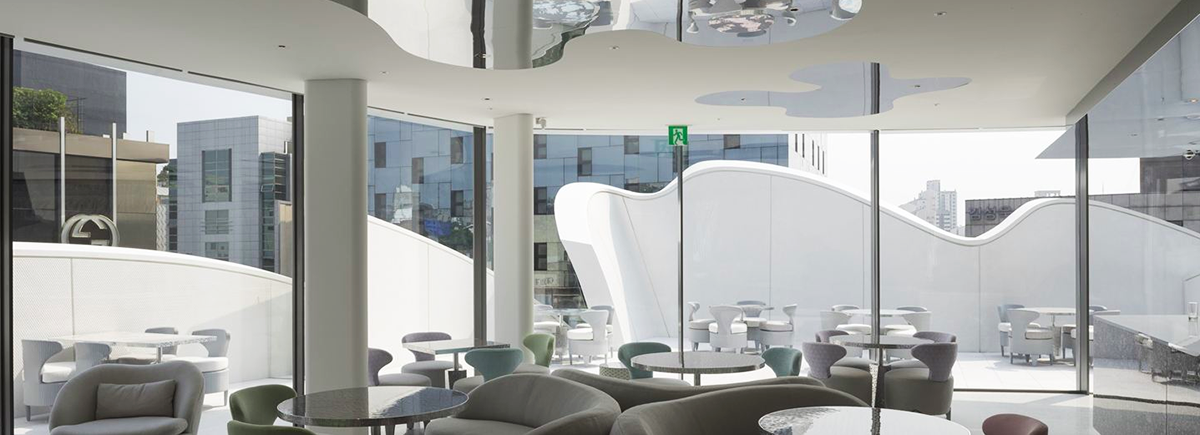
image © nicolas borel

sculptural staircase with the use of glass and steel. image © kyungsub shin
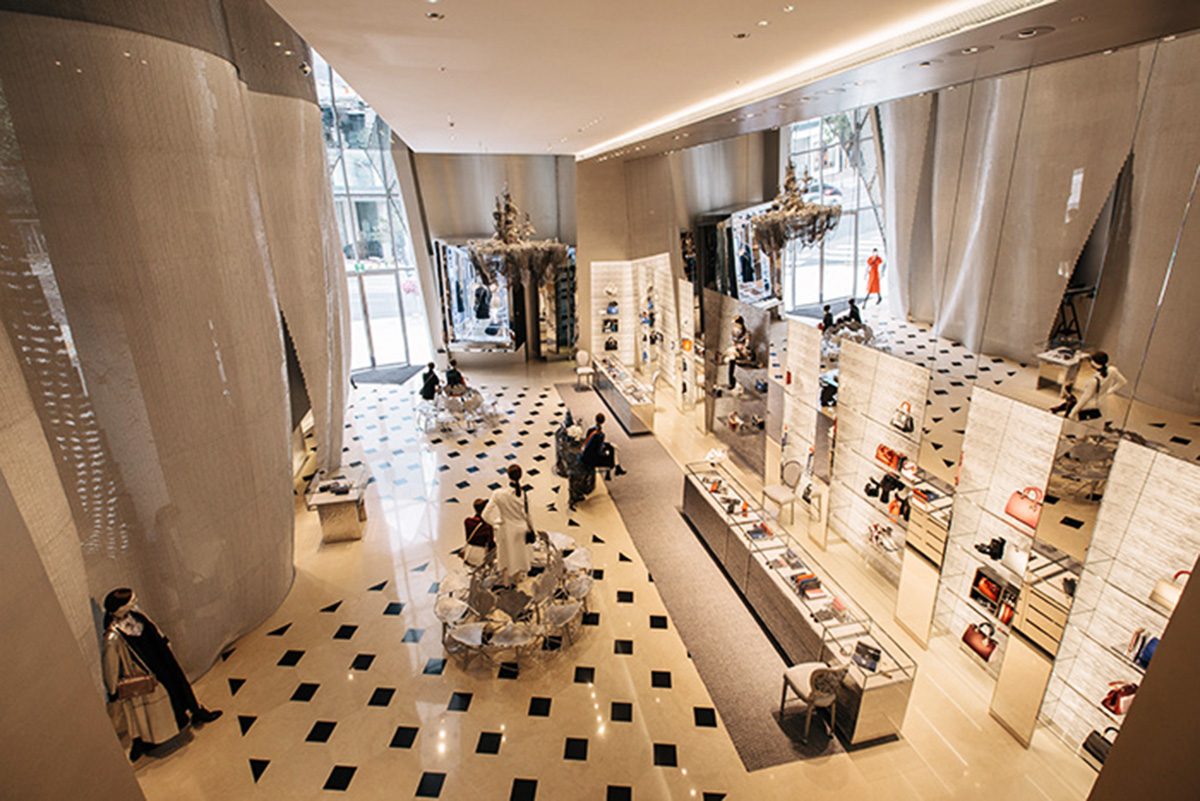
image © House of Dior Seoul
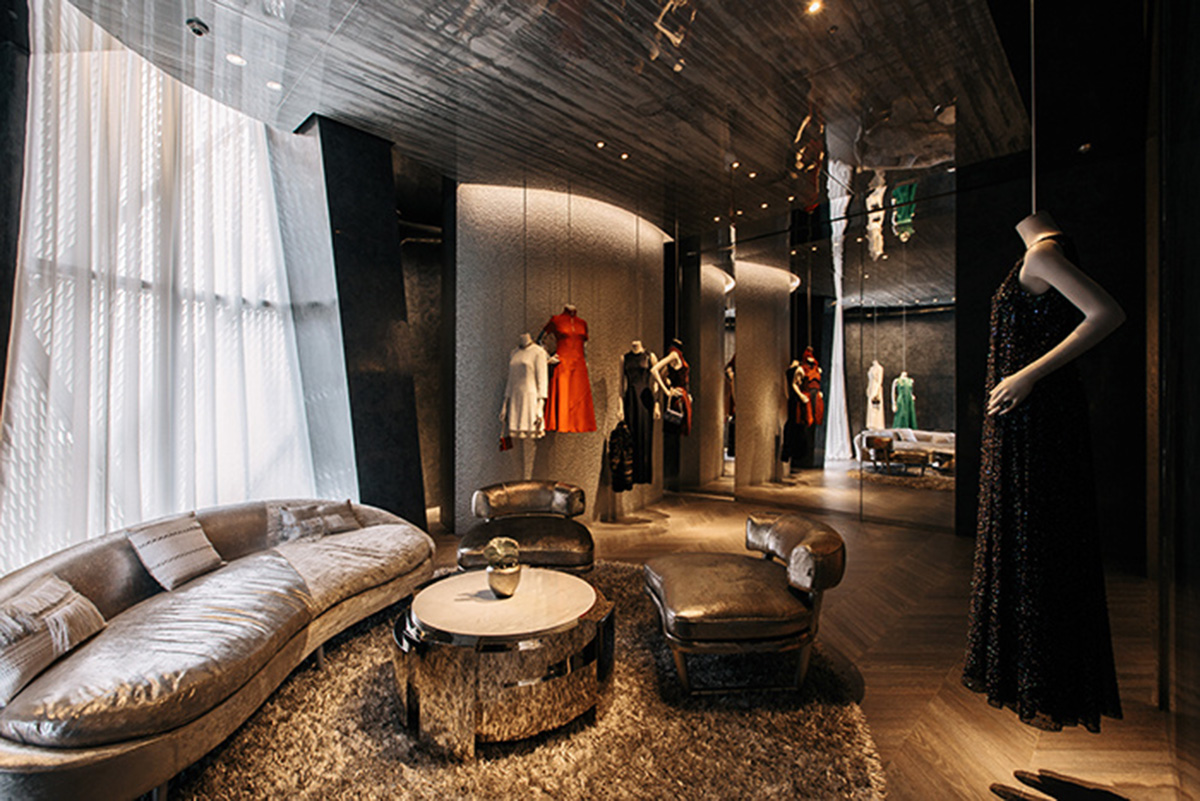
image © House of Dior Seoul
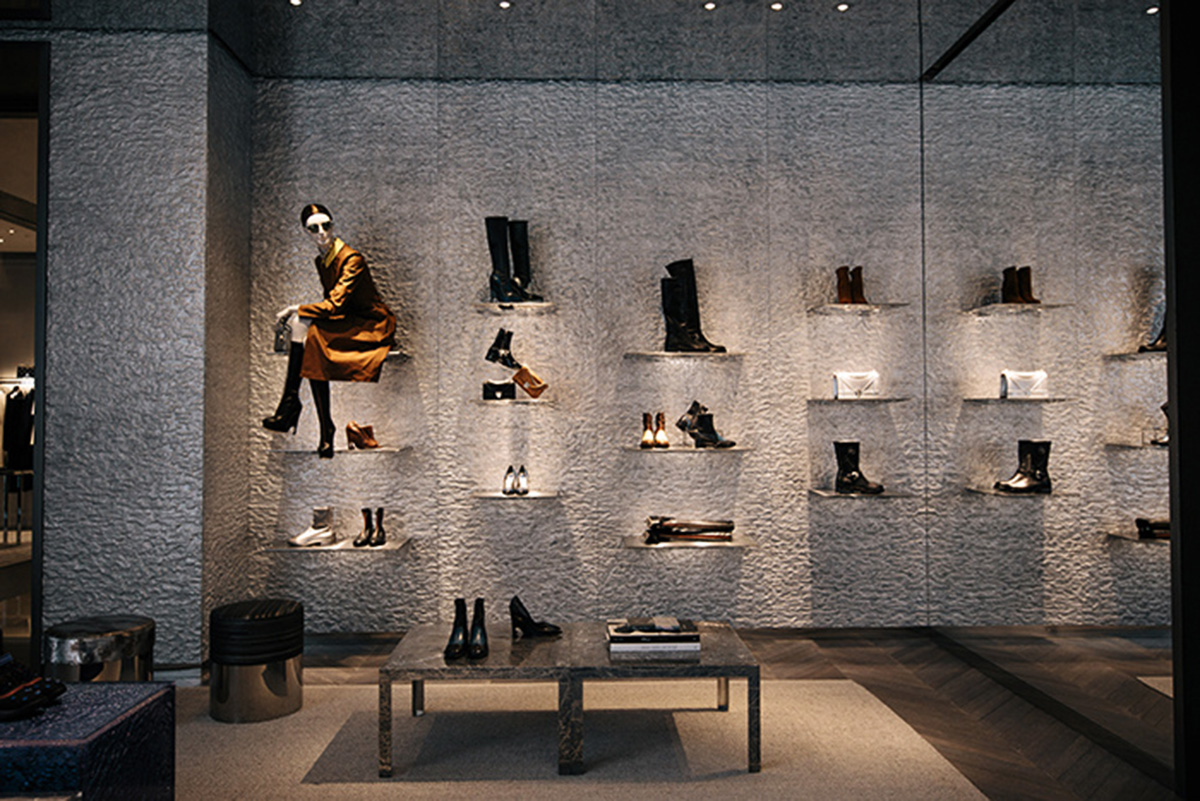
image © House of Dior Seoul
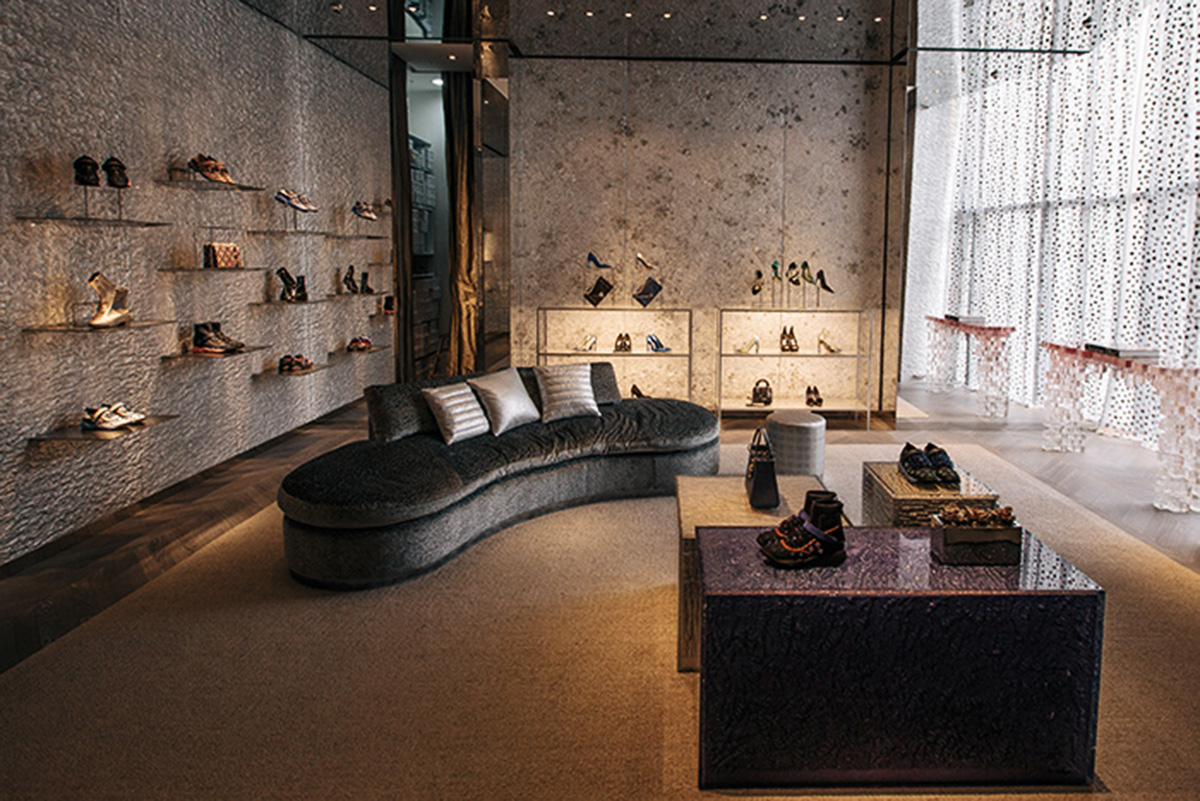
image © House of Dior Seoul
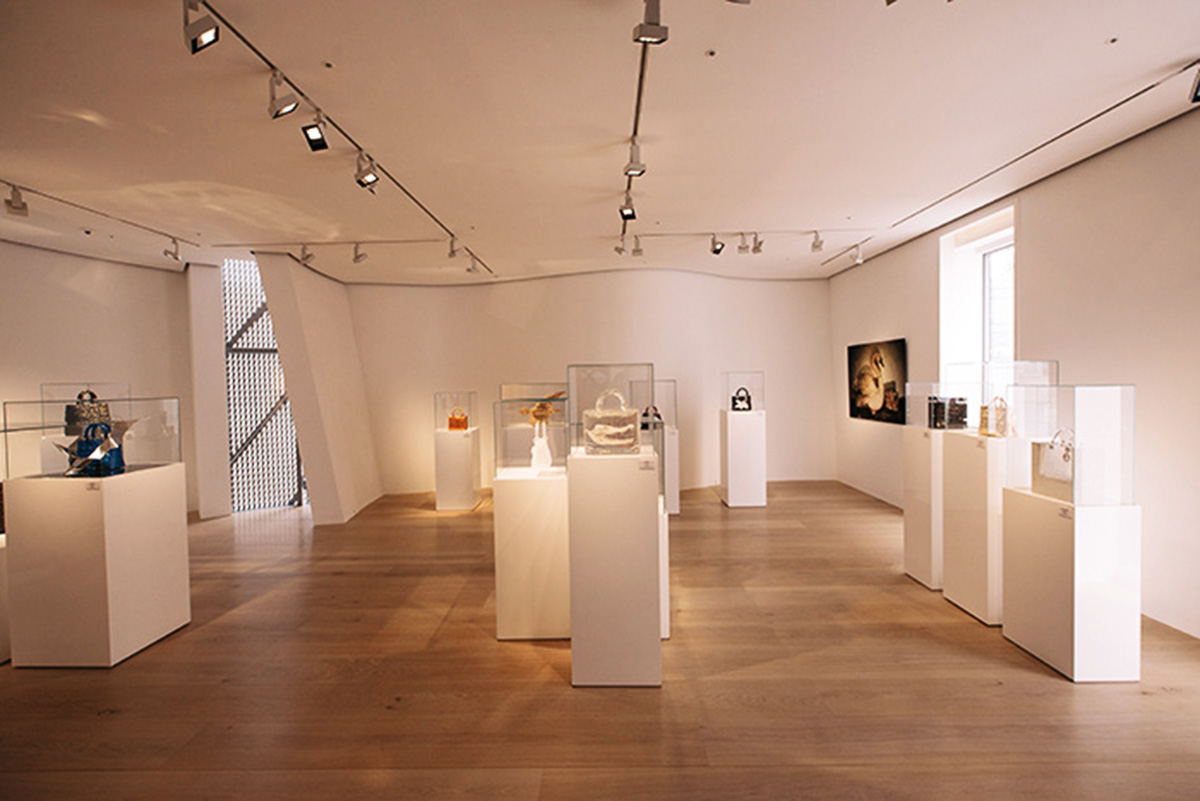
image © House of Dior Seoul
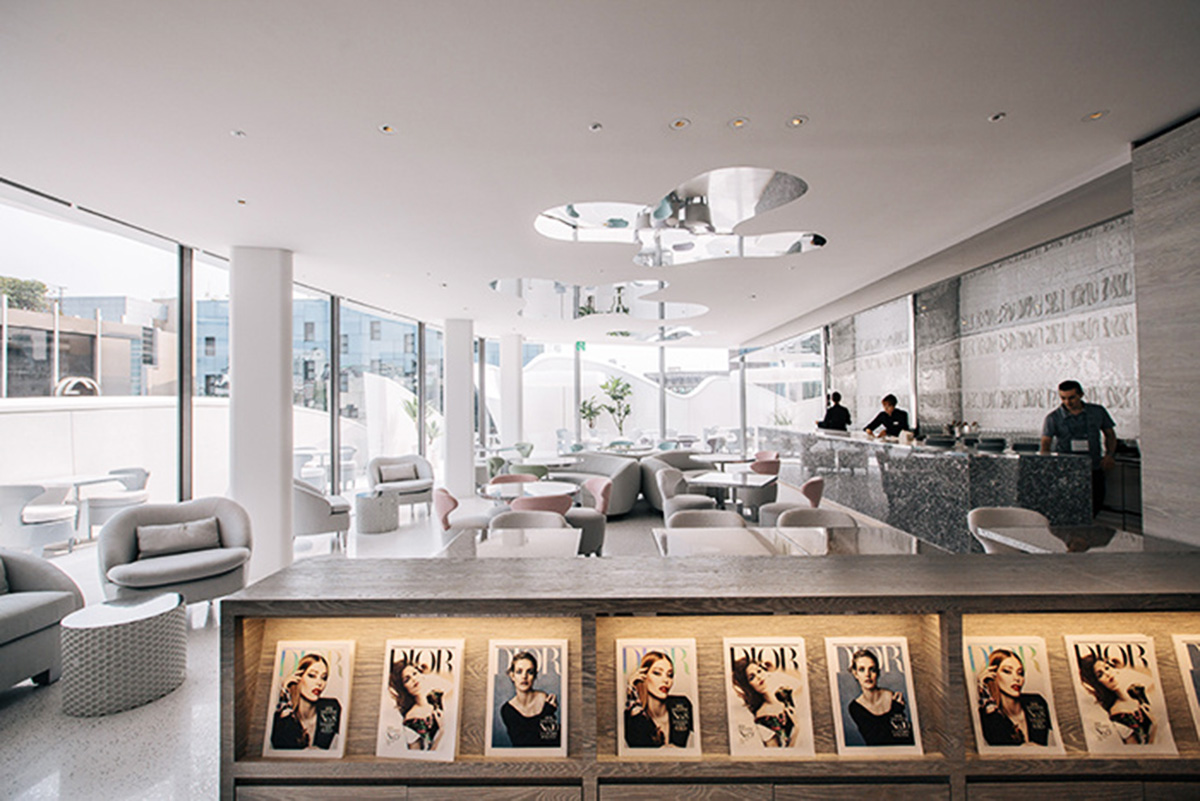
image © House of Dior Seoul
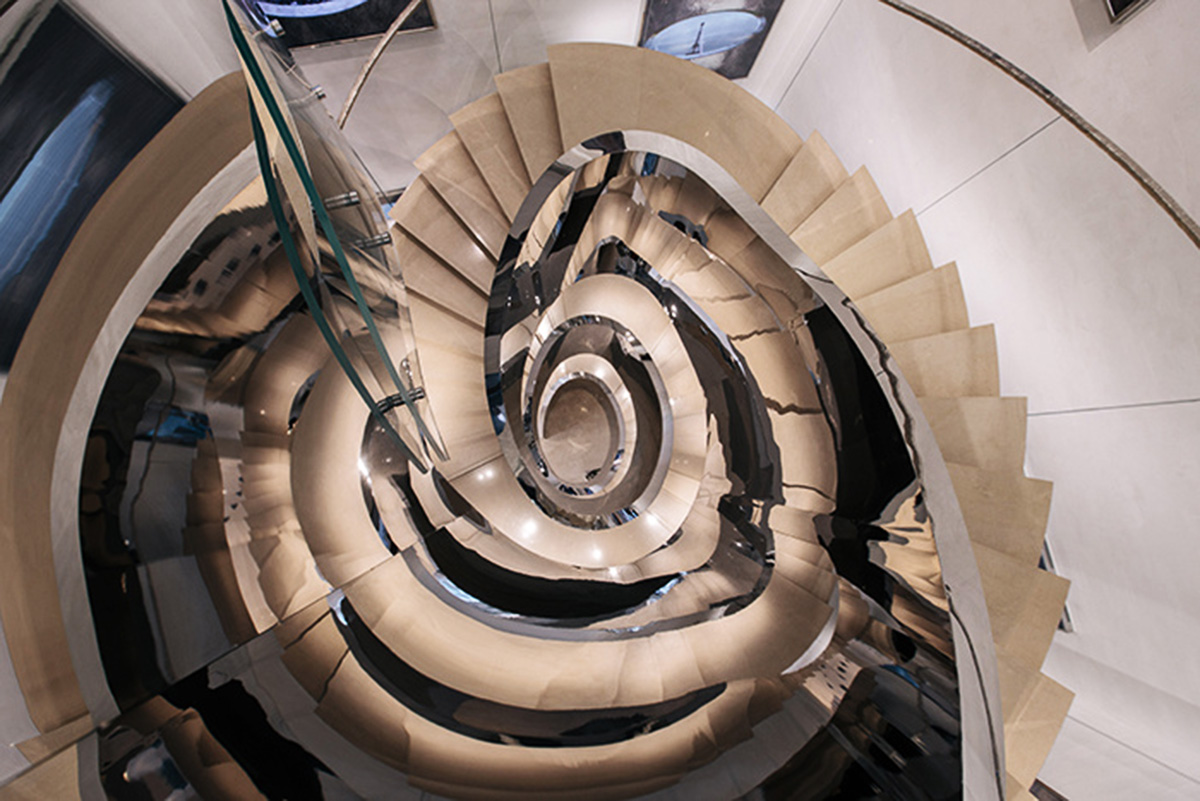
image © House of Dior Seoul
> via portzamparc.com
