Submitted by WA Contents
Hitzig Militello Architects combines industrial elements with elegance view in Victoria Brown
Argentina Architecture News - Oct 06, 2015 - 13:21 7396 views
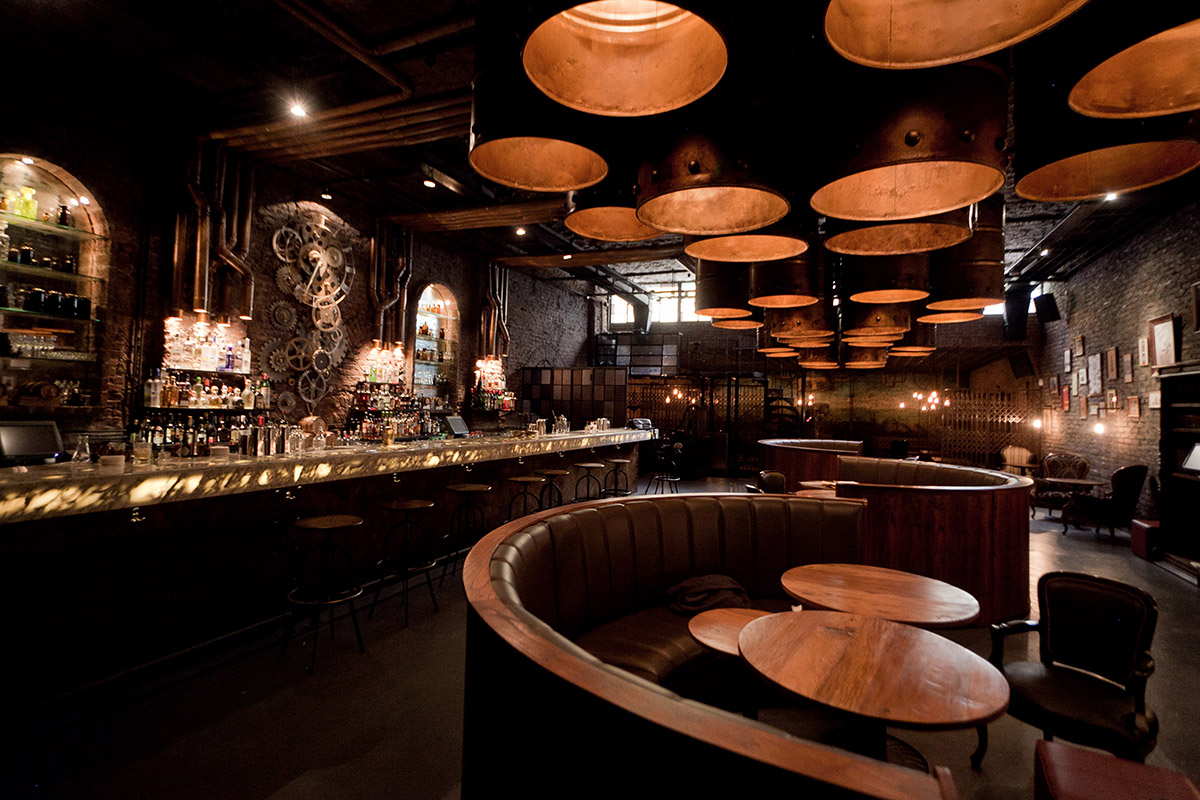
all images © Andres Martellini
Hitzig Militello Architects designed a bar&restaurant in Buenos Aires, Argentina, which fills the interior space with the new elements and new furnitures. The design studio explains design approach like: the design responds to the construction of an industrial environment taking elements of the industrial revolution with certain contemporary style interventions classified as steampunk. The challenge of balancing industrial elements and a sort of elegance was the criteria to carry out the construction of the environment. The space where the project took place was an abandoned warehouse where nothing but the kitchen was used for the new project.
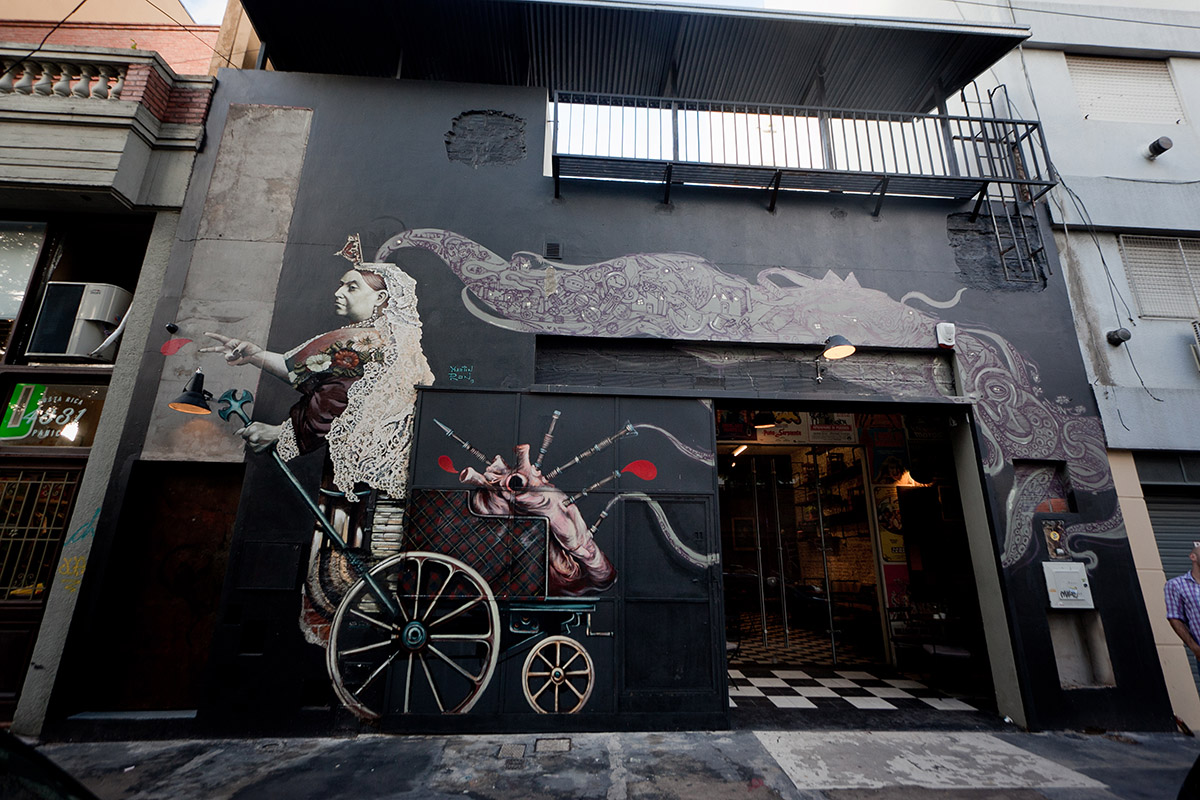
the facade of space covered with a colourful illustrations that catch the visitor's eye at first sight.
Organizationally, being separated bar and coffee place, it was necessary that many areas were common to both. This means elaborating an overall design of the space. The choice of "secret" in and out doors covered in brick for circulation areas, responds to the concept of hidden bar. The fictitious brick wall surrounded by a heavy red curtain suggests the entrance to the bar protected by the haunting look of the picture "paperboy" typical of early last century.
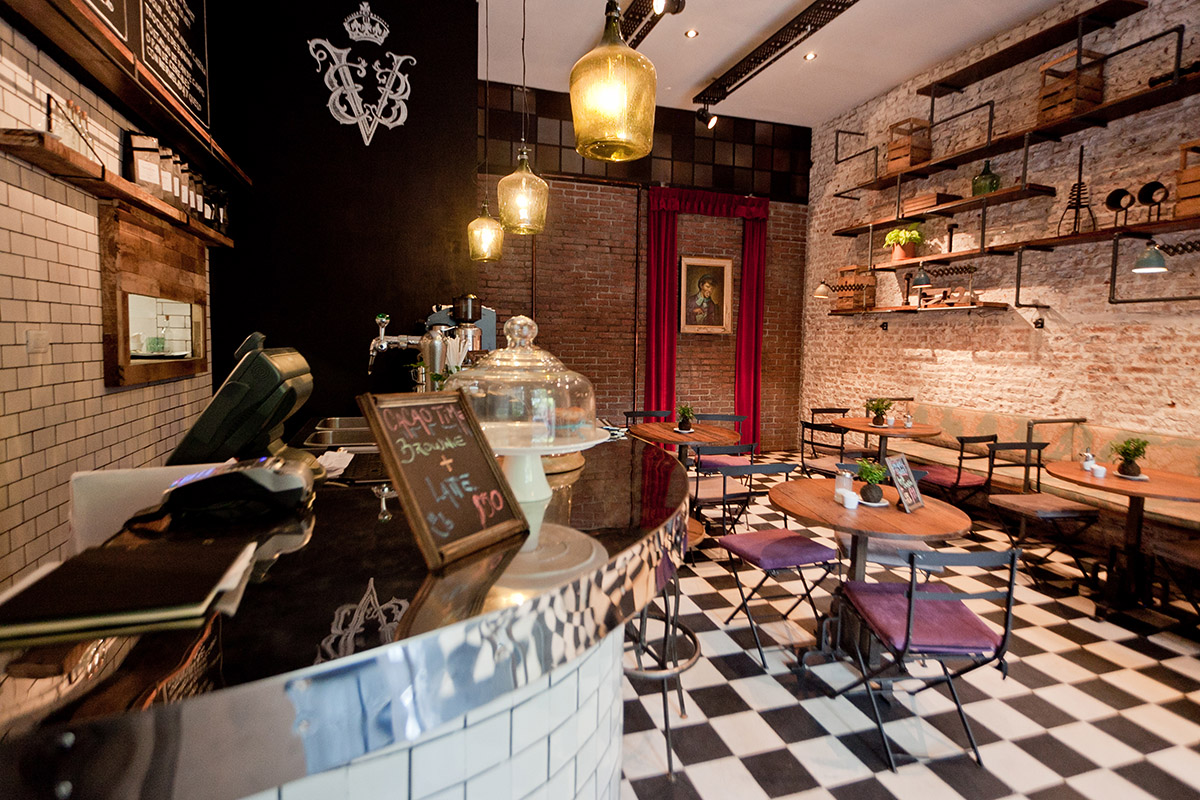
Towards the front, the coffe place. Its characteristics reflect a fusion of local elements (damajunas lighting) along with the typical aesthetics of New York's bakerys. The coffee place design was meant to absolutely ignore the bar behind brick walls. By opposite the project puts the visitor off. We chose to cover facade entirely with advertisements of old films and at night a sliding iron gate covers the facade, which is completely graffited with the image of Queen Victoria.
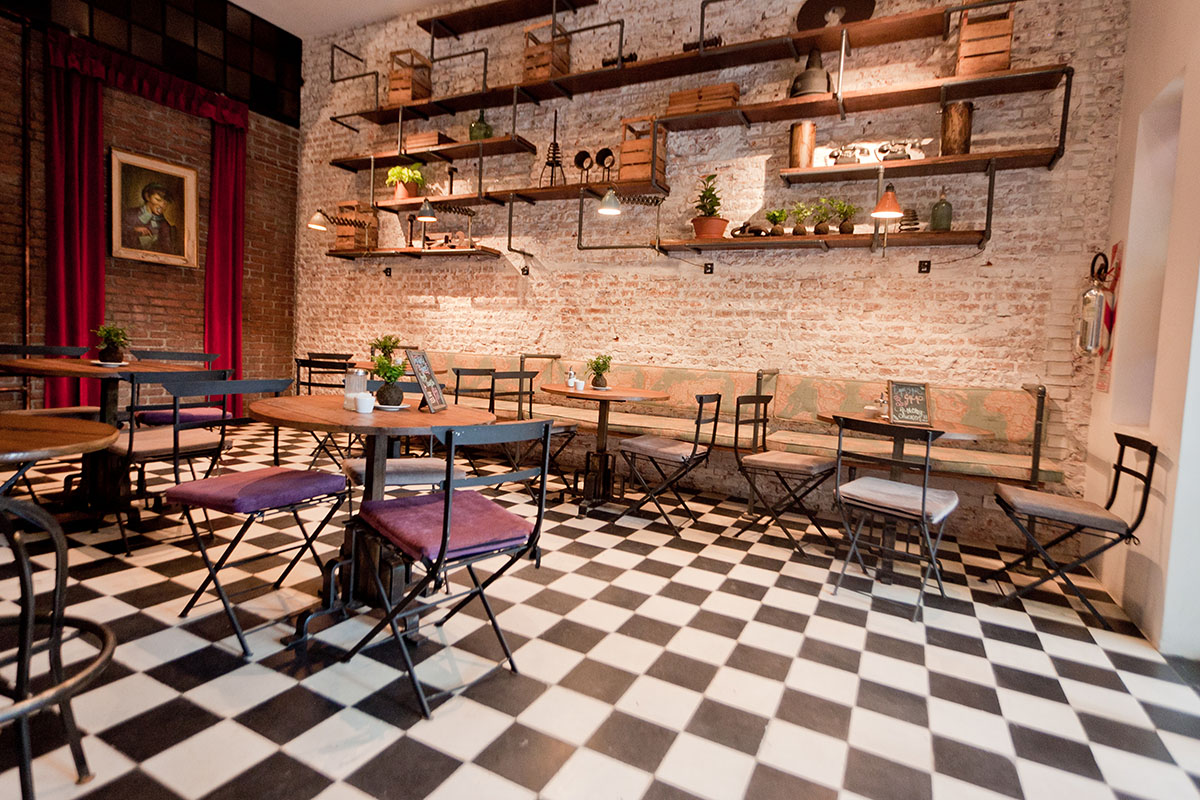
Spatially, its factory settings, in a bar which is typically ethereal, required a sort of segmentation or subdivision of the spaces through a search for a particular assessment of each space, thus generating a controlled and low spatial scale. The strategy in the use of three "stations" to shelter the distinctive areas is the focus of the project. For the construction of the three central stations of the room it was necessary to place structural welded tubes from the old ceiling of the room to hold 12 old tanks.
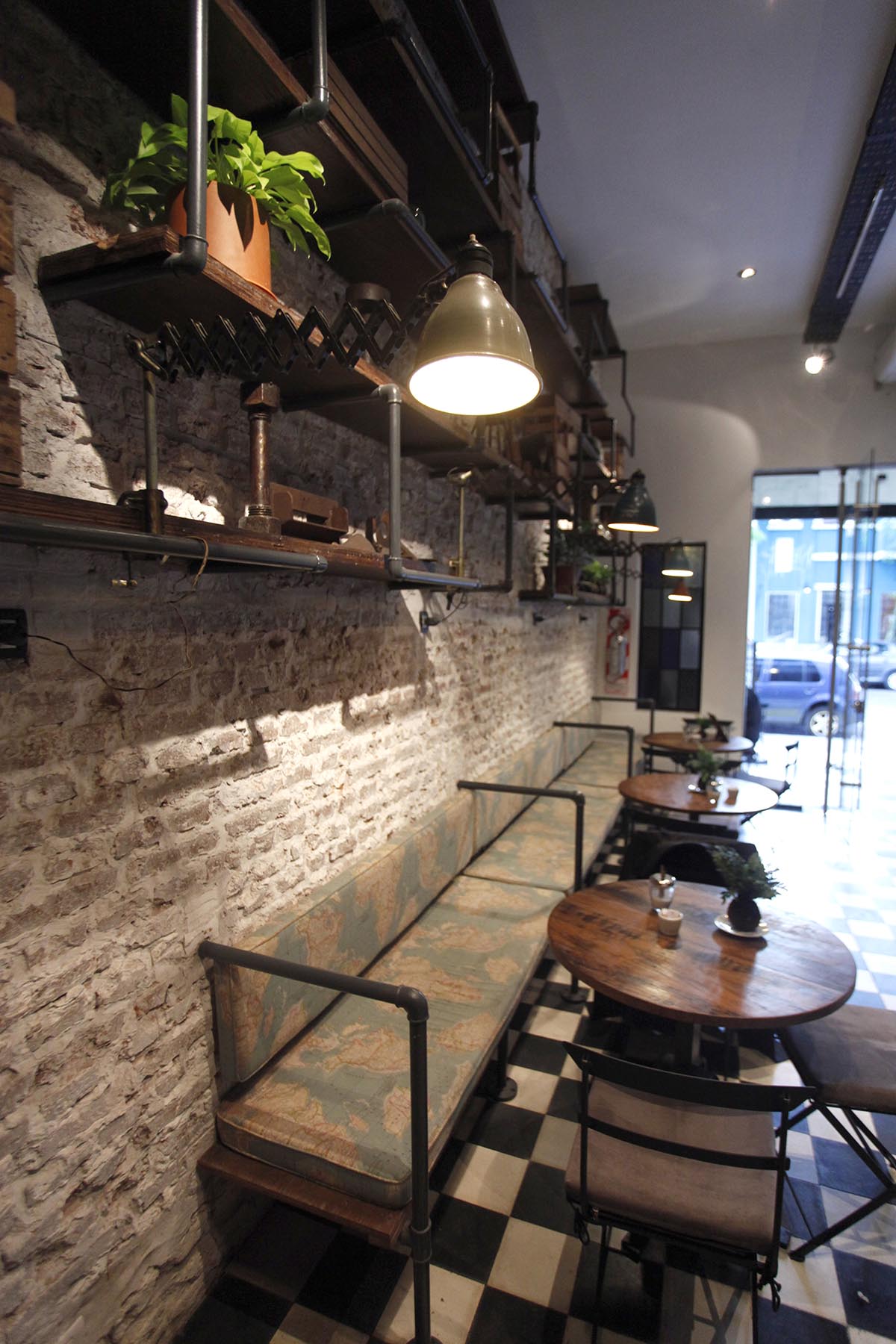
The connections between this stations and the bar, through pipes that run along the ceiling, mimic the concept of distilling whiskey, and serve as a source of illumination. The last room, the living rooms, are divided by screens of old scissor doors, which may eventually move to change the distribution. The choice of these doors is necessary to maintain industrial image and in turn generate a versatile space. On the brick wall that embraces this space is the face of Mr. Brown, whose image suggests a story.

Two artifacts were specially constructed through the union of antique objetcs and new ones. Both devices work and have movement. On the one hand, a watch designed via vertical gear, and on the other, an old machine from nineteenth century. The treatment to age the bricks required a specialized designer to perform these tasks. The result is similar to an old factory from the late nineteenth century.
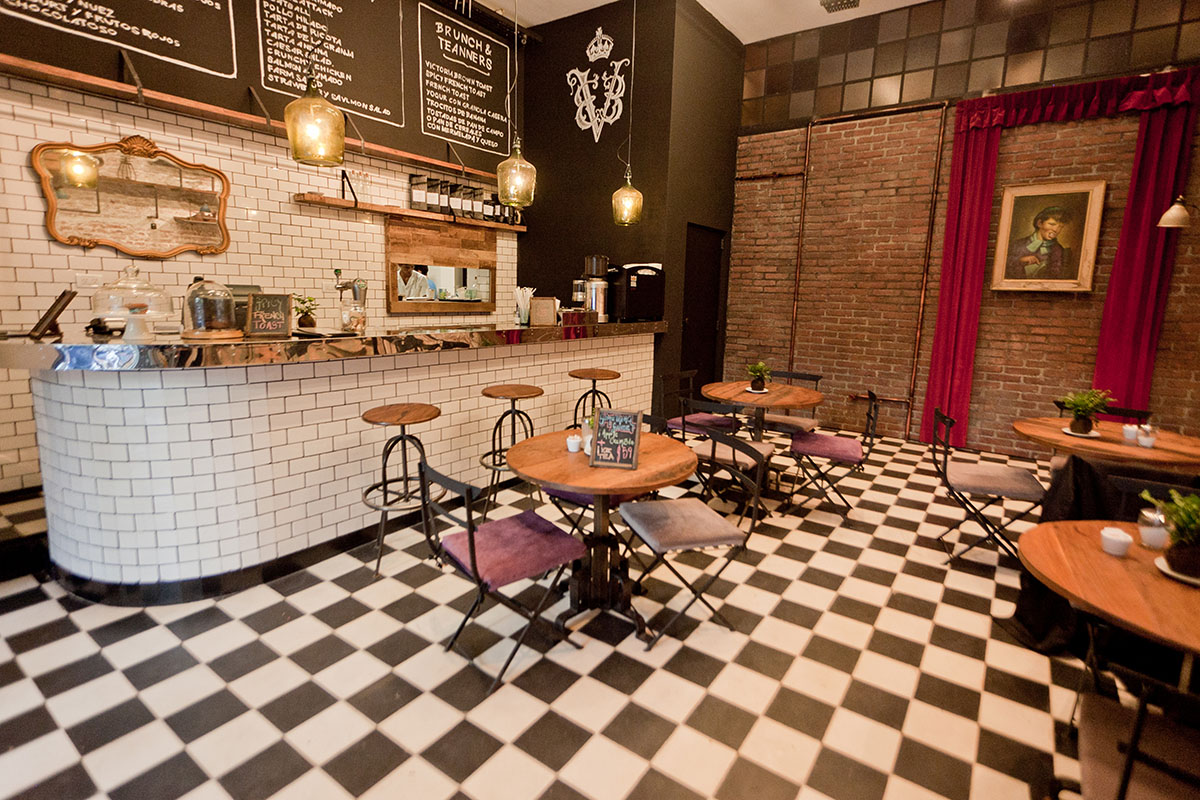
Understanding these assumptions and without intending to or reproduce or represent; the aim was to achieve a genuine atmosphere as a result of conceptual triggers like whiskey distillers factories, but also involved in a typical atmosphere of industrial revolution. Ultimately the proposal was to construct a patchwork of situations, conceptual triggers, representing the intended climate.

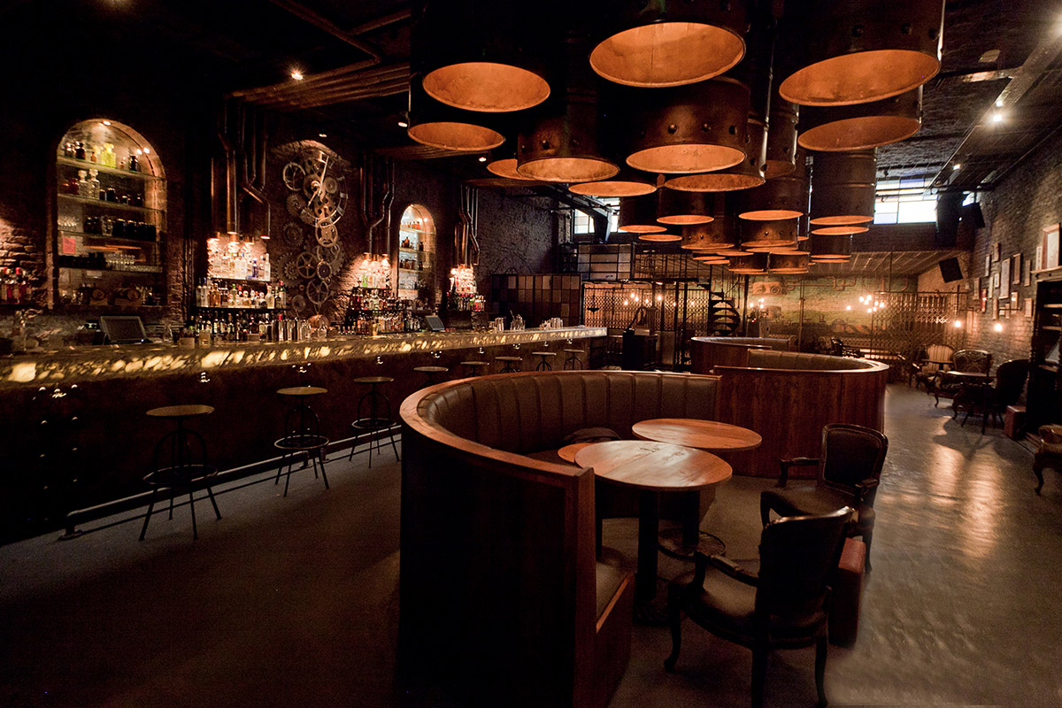

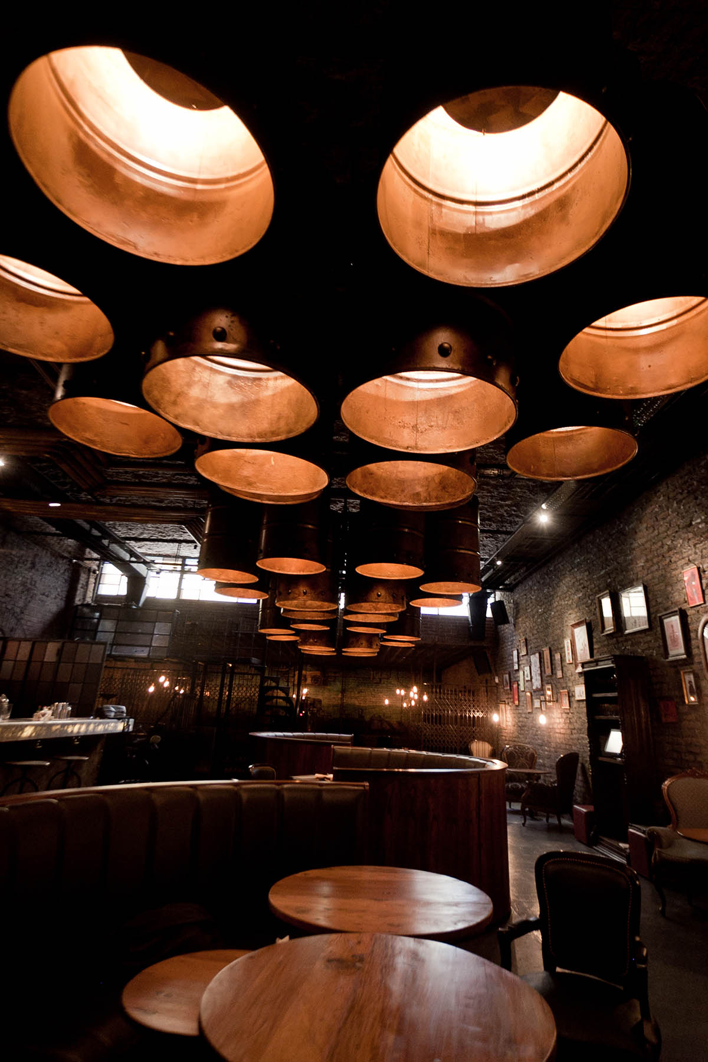
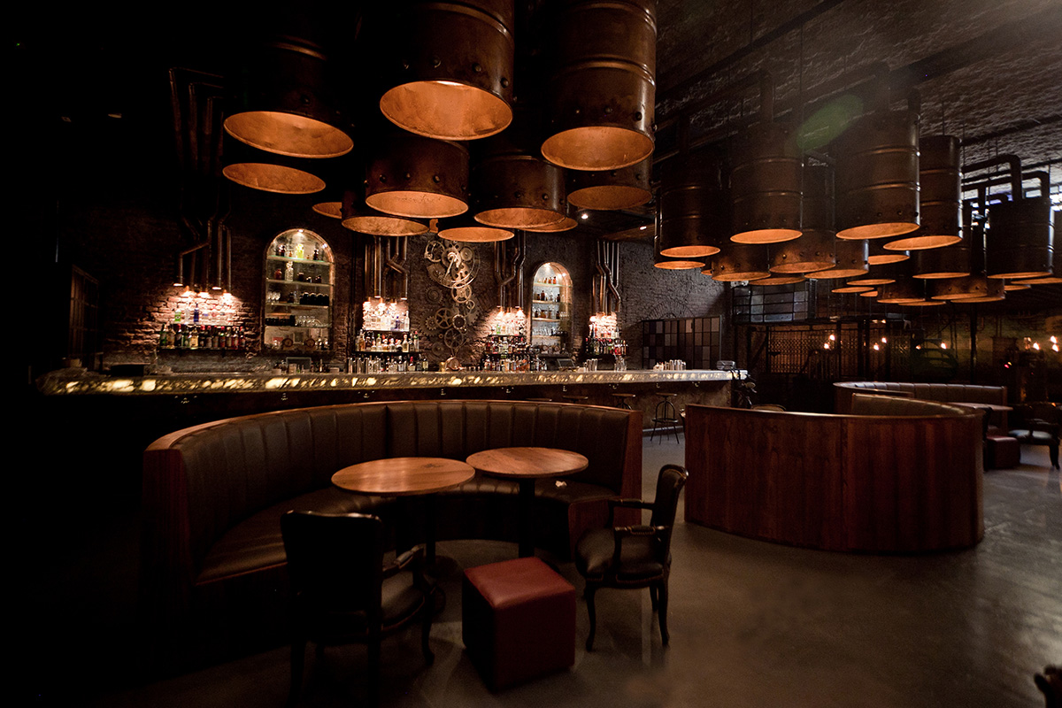
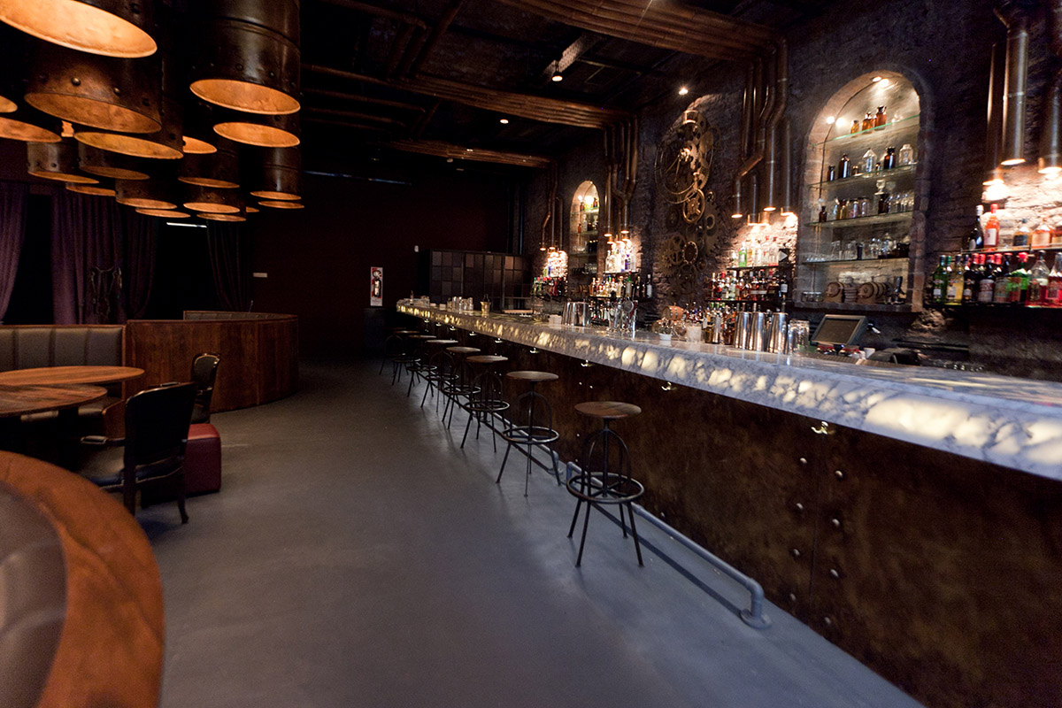
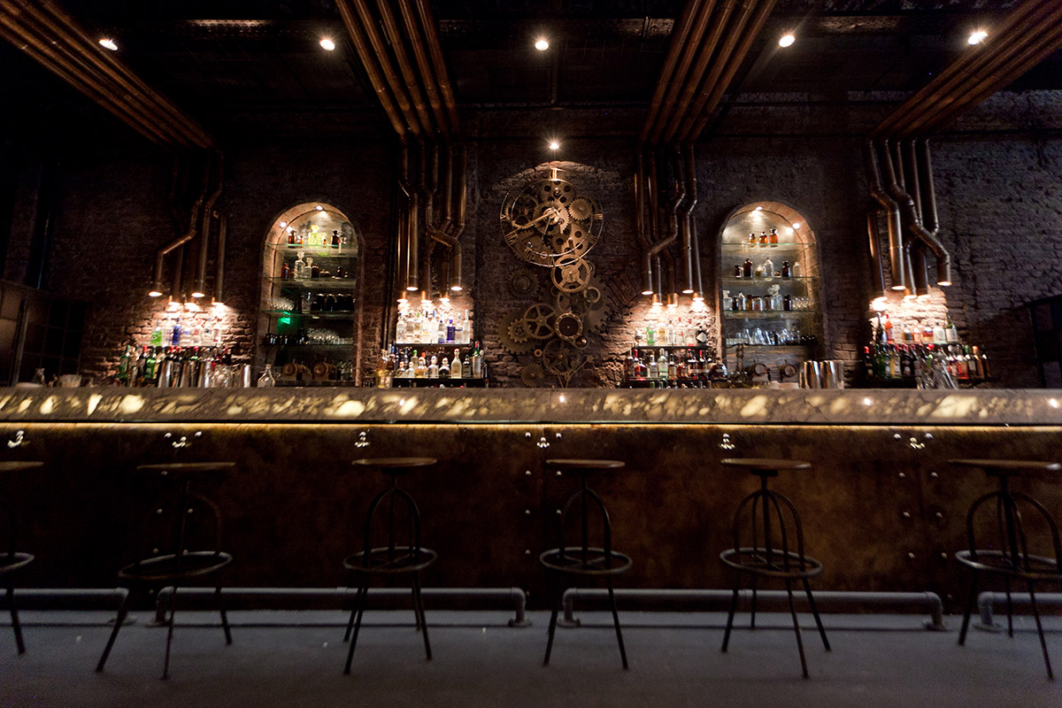

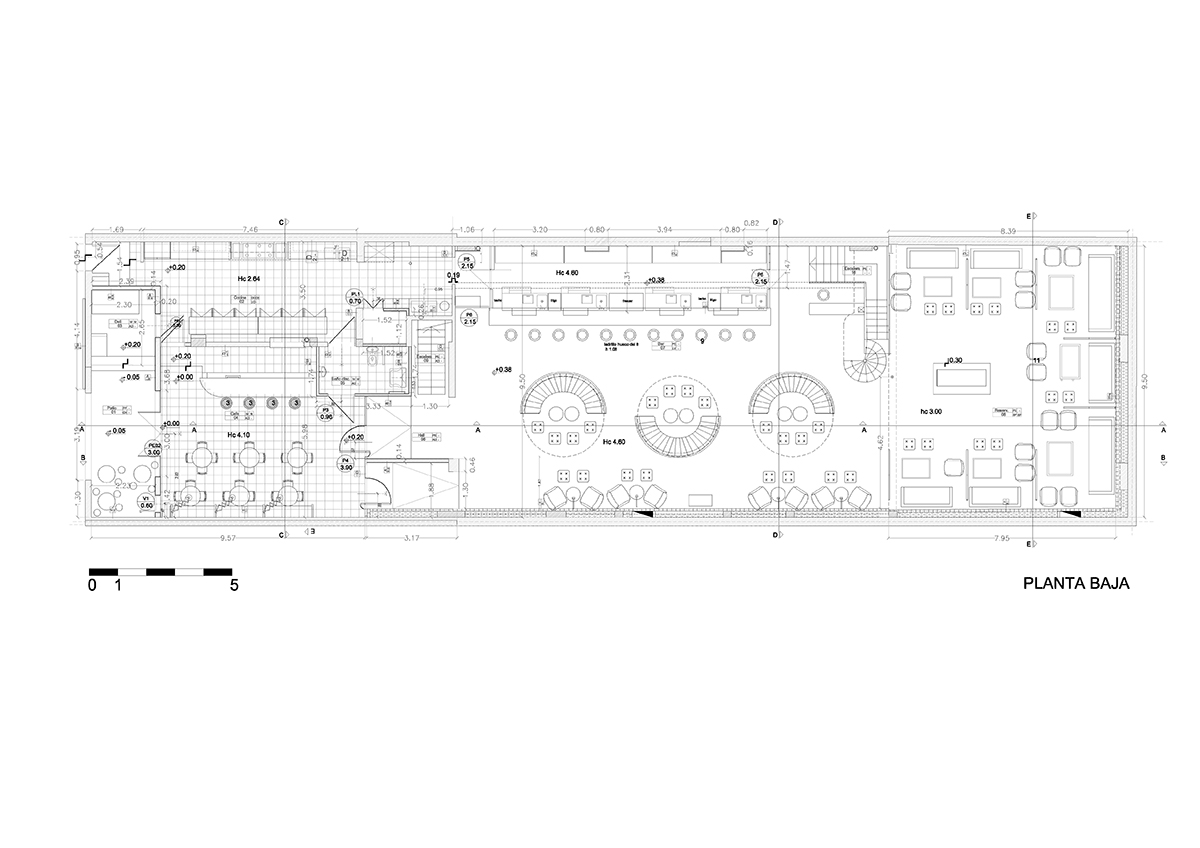
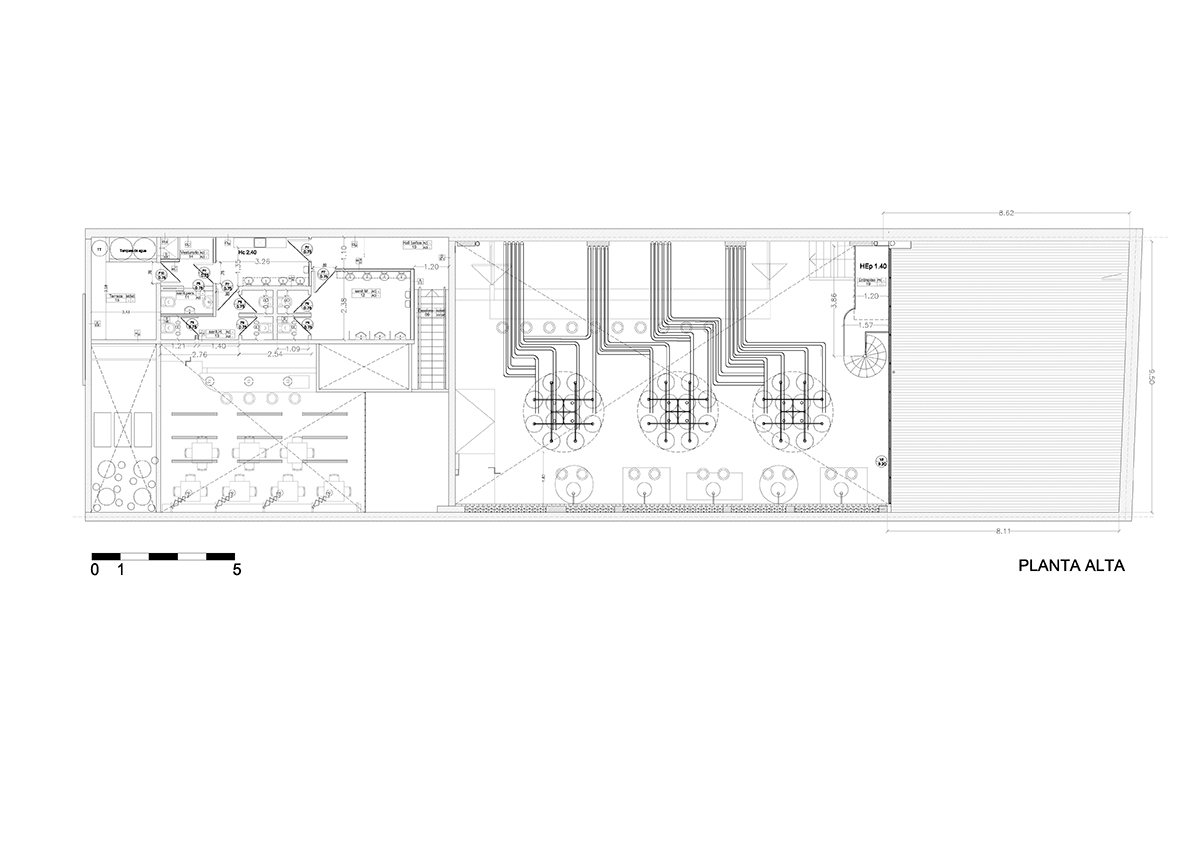
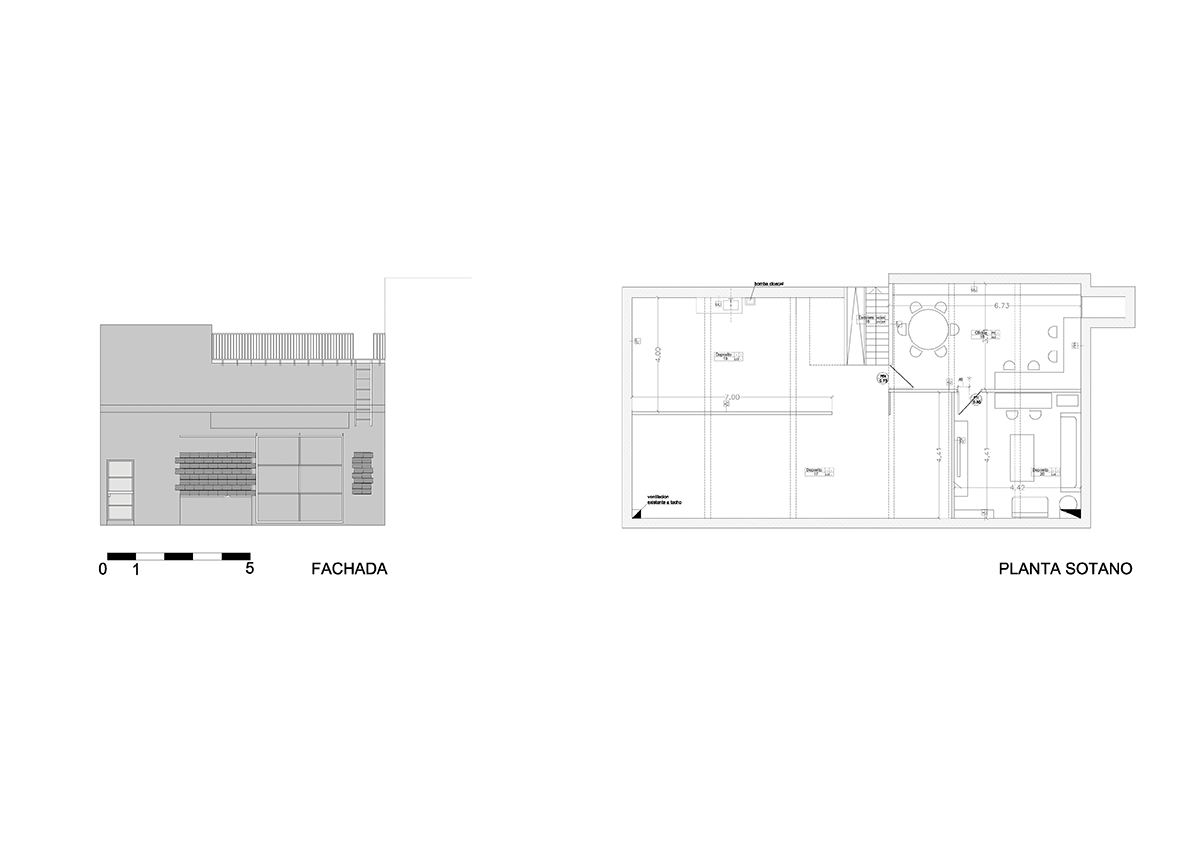
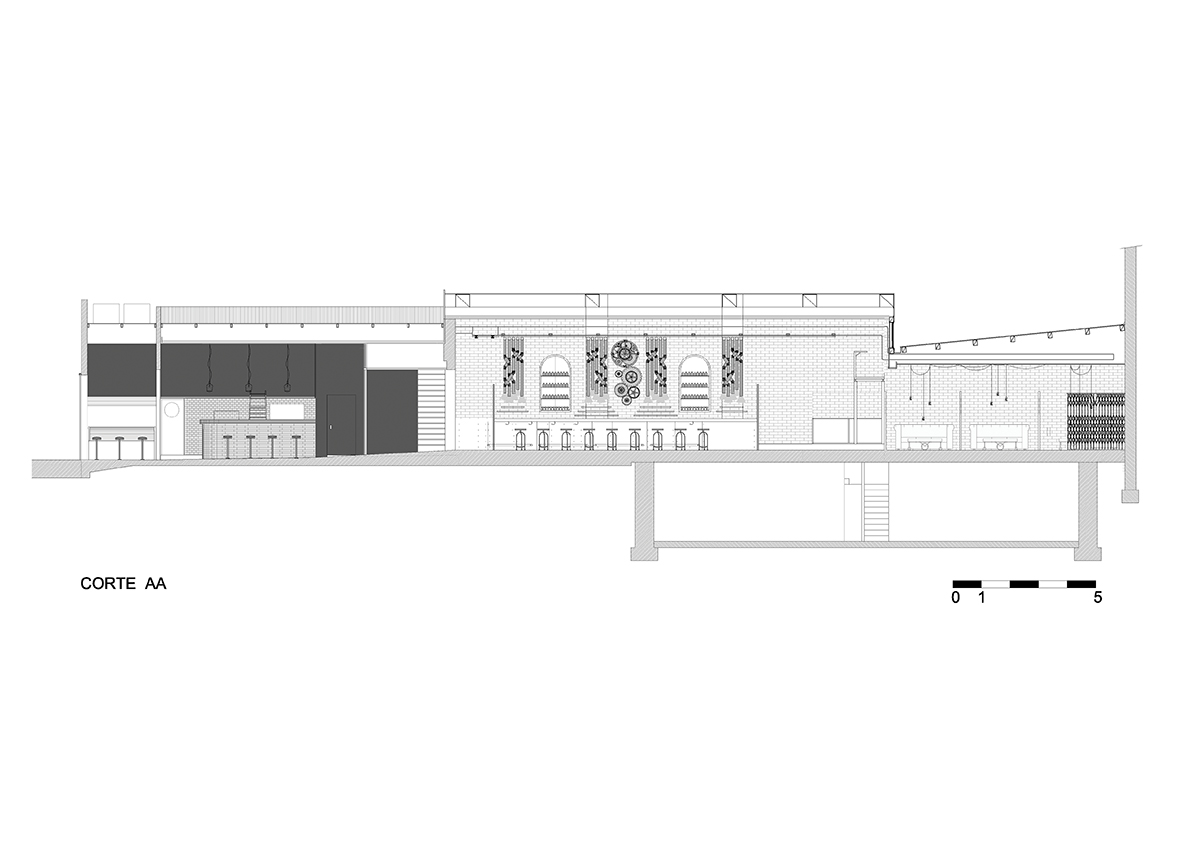

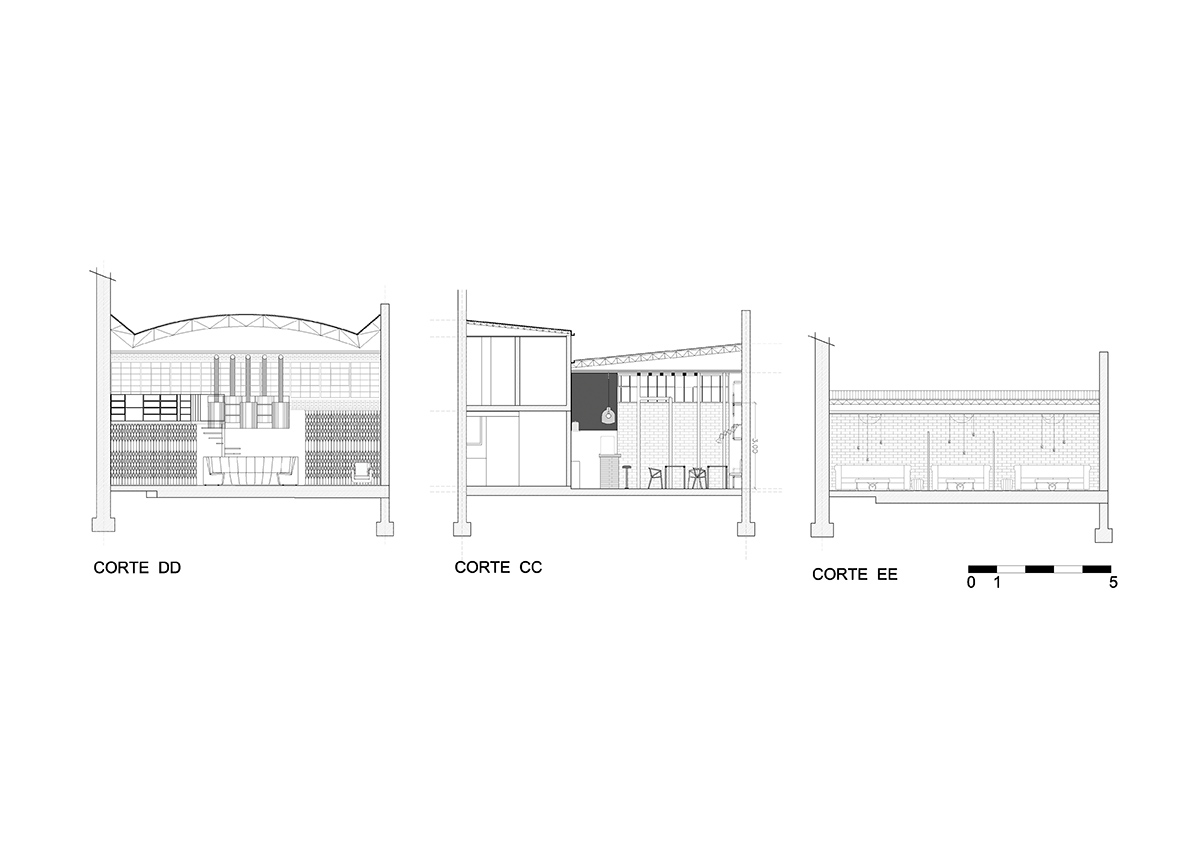
Project Facts
Location: Costa rica 4827- Buenos Aires, Argentina
Project Documentation Concept Interiorism: HM.Arquitectos, Fernando Hitzig & Leonardo G. Militello
Project managment: Leonardo G. Militello
Promoter: The Edge SRL
Project team: Arq. Magdalena Molinari
Constructor: HM.Arquitectos
Structure Advisor: Carlos Gadini
Acoustics Advisor: Ariel Sueiro
Collaborators:
Branding: Santiago Spiga -The brand bean-
Scenographer: Clock, Machine, brick wall: Jerónimo Basso
Muralist: Martín Ron
Installation Data, cameras, alarms: Claudio Katcheroff
Renders: Bad Pic ( Juan I. Rosales & Lucia Stafforini )
Projects: Bar & Restaurant
Total Covered Surface: 377 m2 Total Uncovered Surface: 8 m2
Project Year: 2013
> via estudiohma.com
