Submitted by WA Contents
Kengo Kuma’s ’’Hikari’’ reflects the water’s surface in its undulating facade
France Architecture News - Sep 09, 2015 - 10:01 8131 views
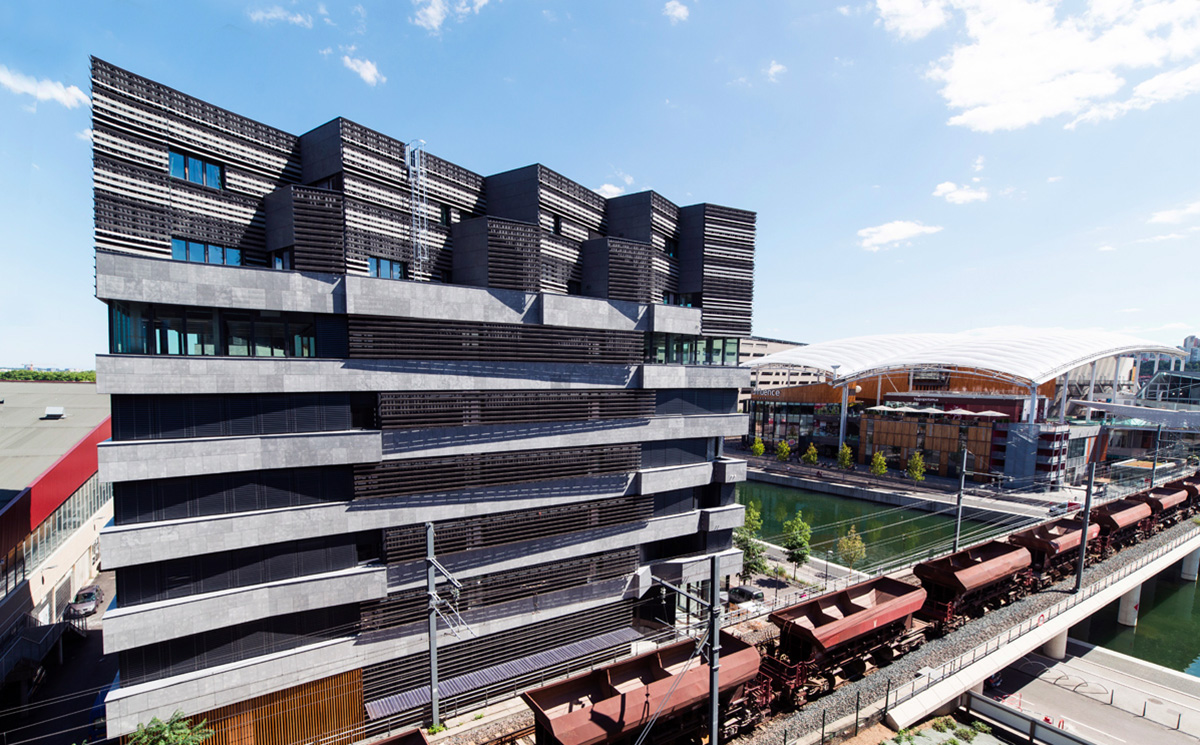
all images © Baptiste Lobjoy
Kengo Kuma and Associates completed new mixed-used project in France that is considerably emphasized with colourless materials and undulating facade. ''Hikari'' program includes offices, housing, and commercial facilities, which definitely completes the appearance of the context with the same colors and materials in the neighborhood -and is displayed as one “flow of light.”
The project was carried out as a new waterfront city, located at the confluence of rivers in the south of Lyon, France. Cutouts (notches) made on the buildings, slight staggers between floors, glazed screens with built-in solar power panels, all subtly control light that helps connect nature and humans. Abundant use of local stone makes up the gray exterior, the angles of which change gradually, giving varied expressions of light and shadow. It also harmonizes with the brilliance of the water’s surface.

facade view from the river
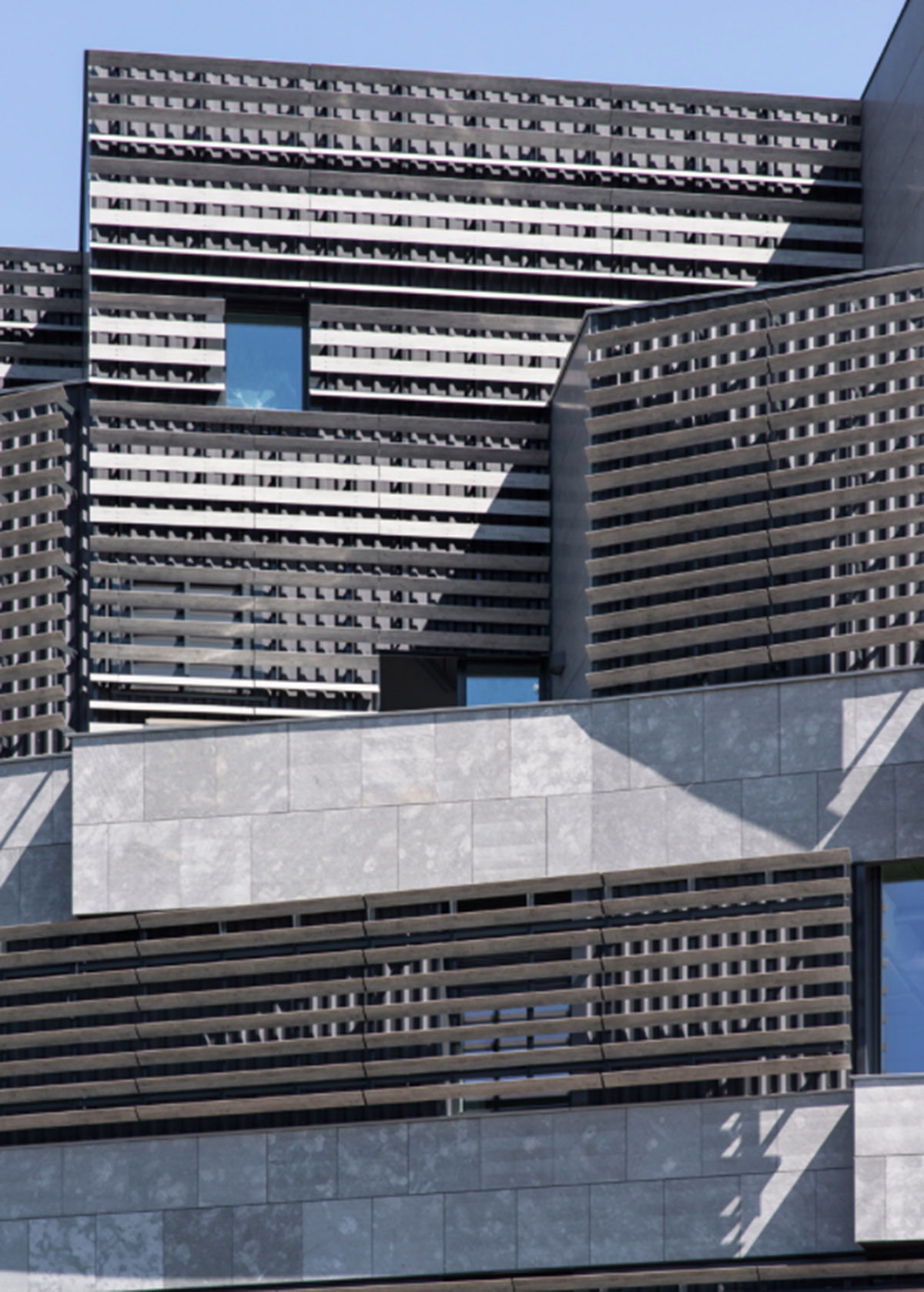
detail of the housing shows the material implementation
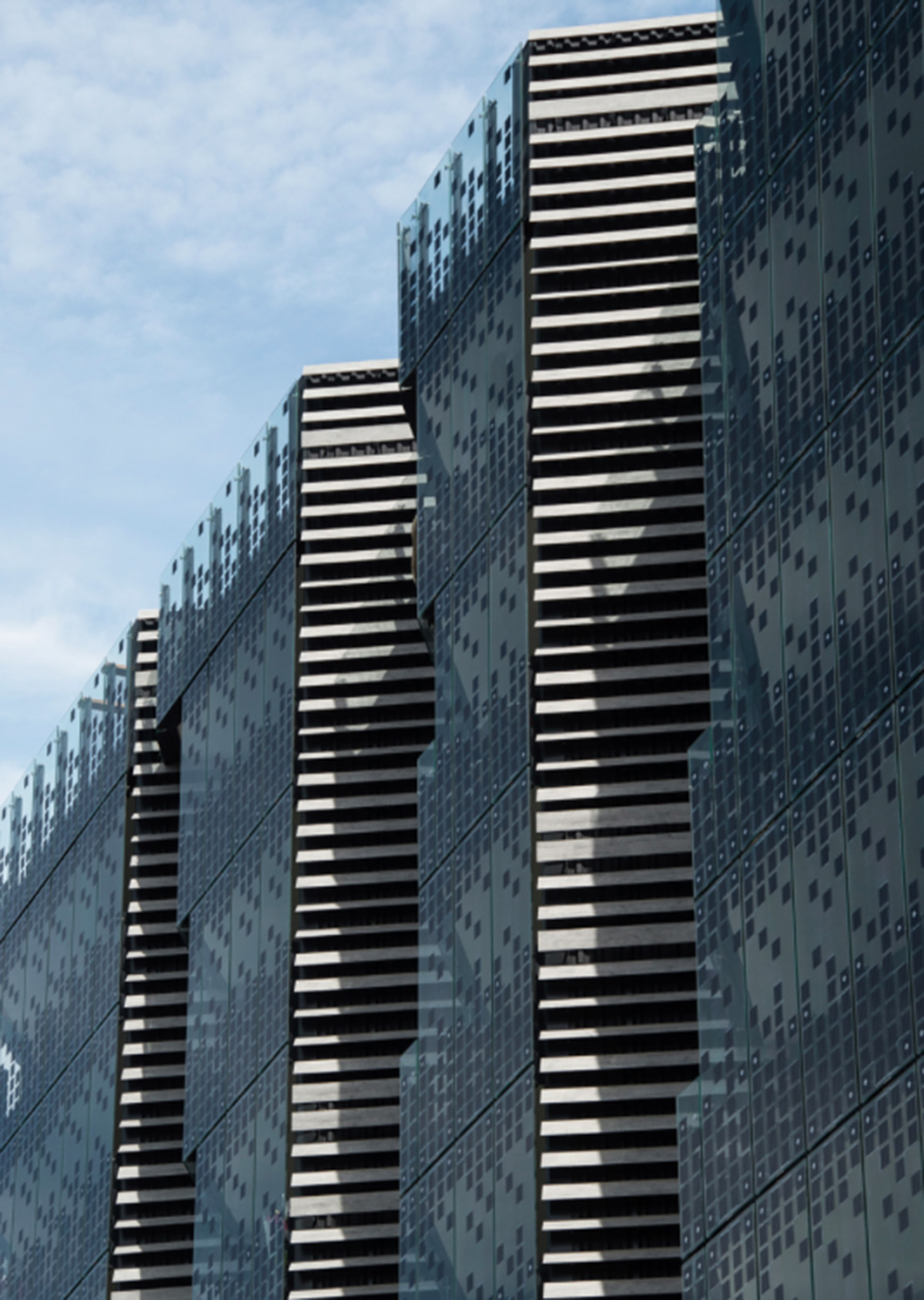
undulating facade detail reflects water's surface

facade view from the housing
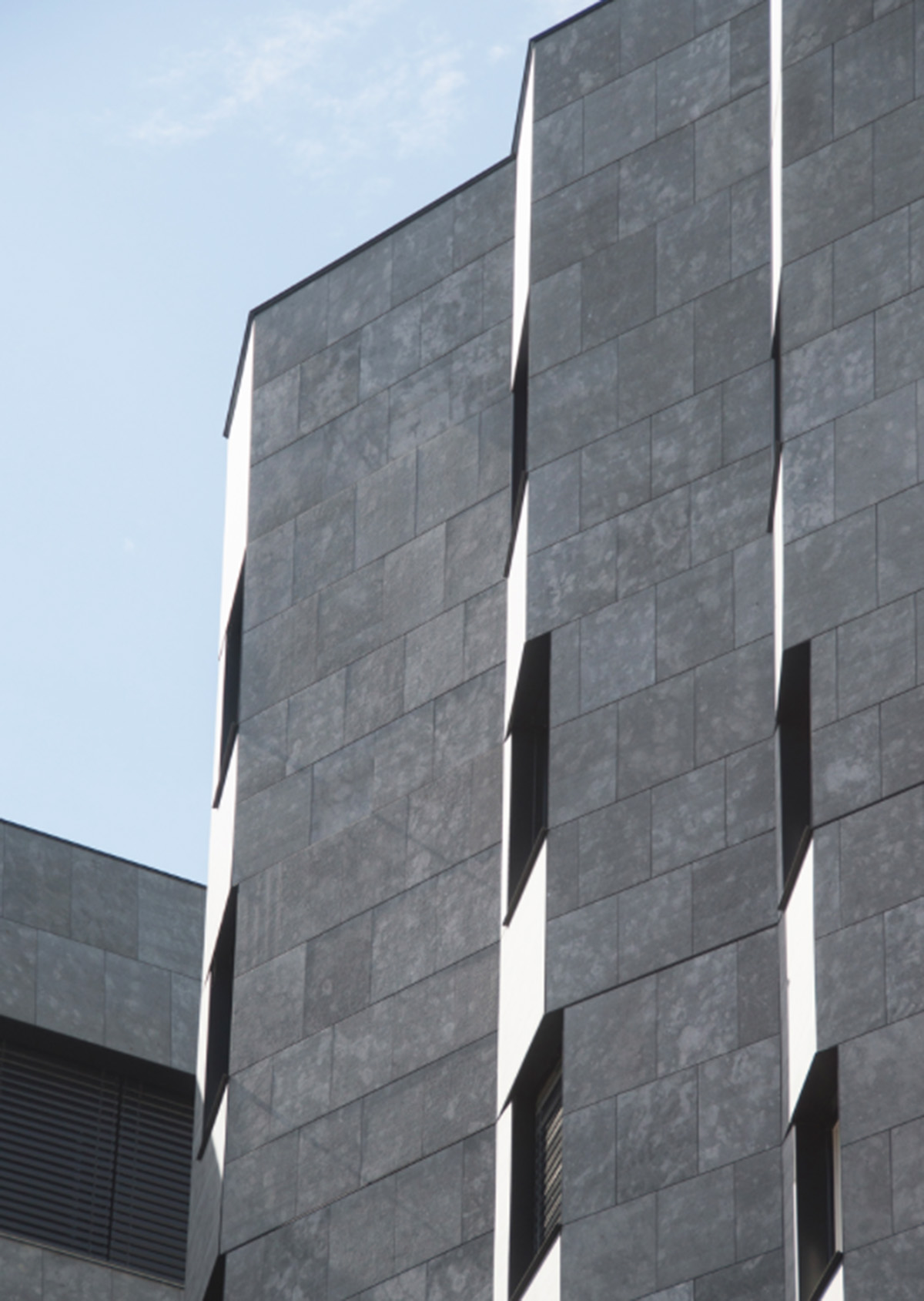
detail of from the material use
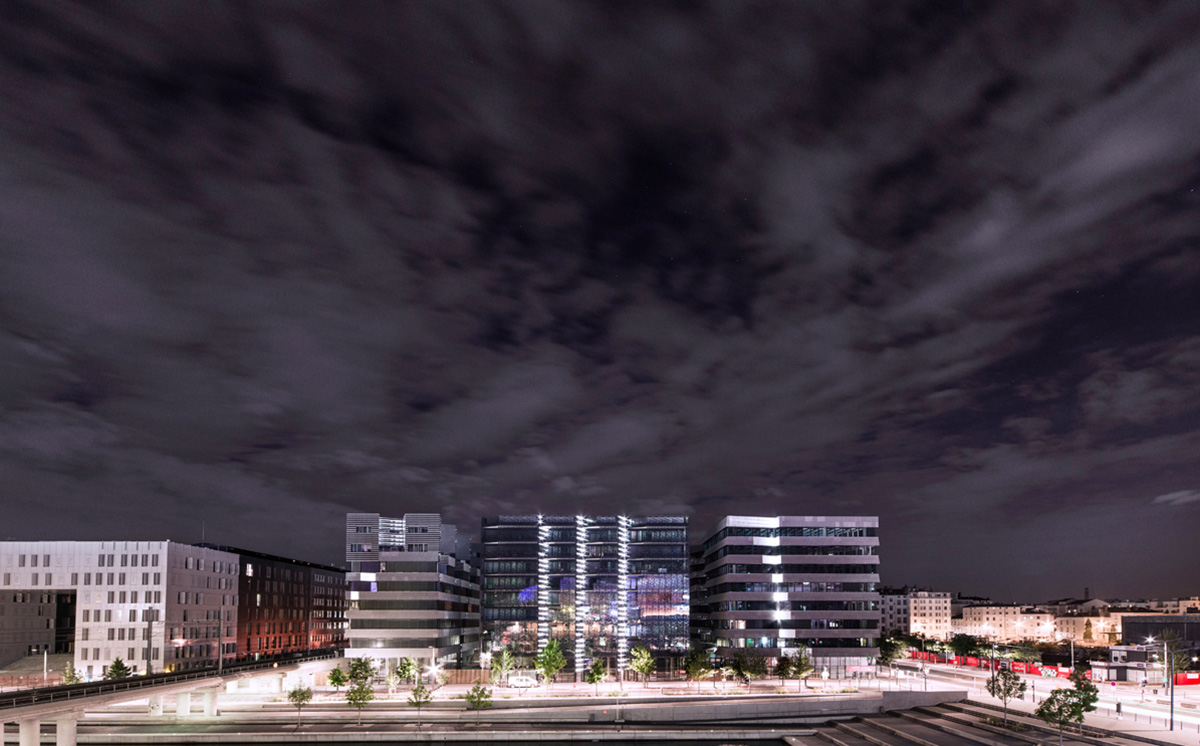
night view from the street
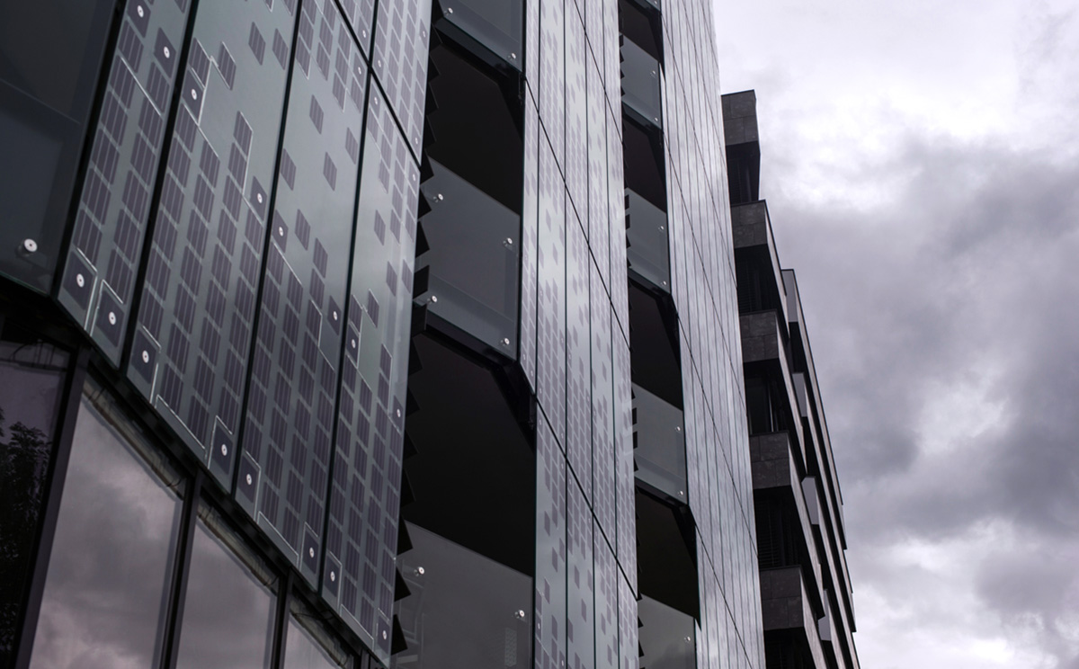

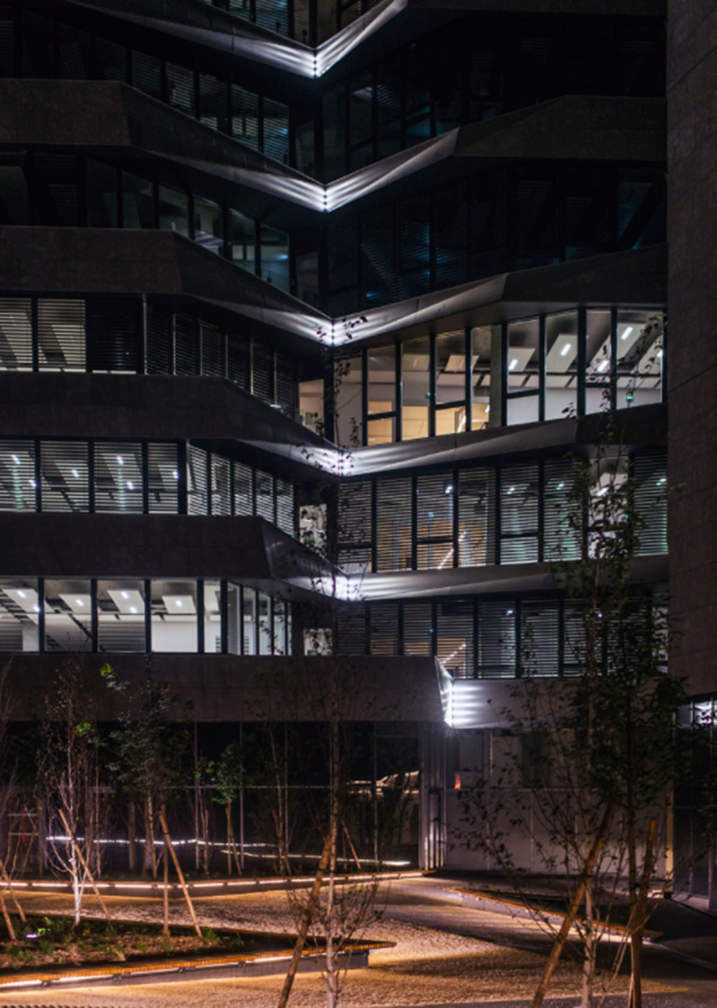

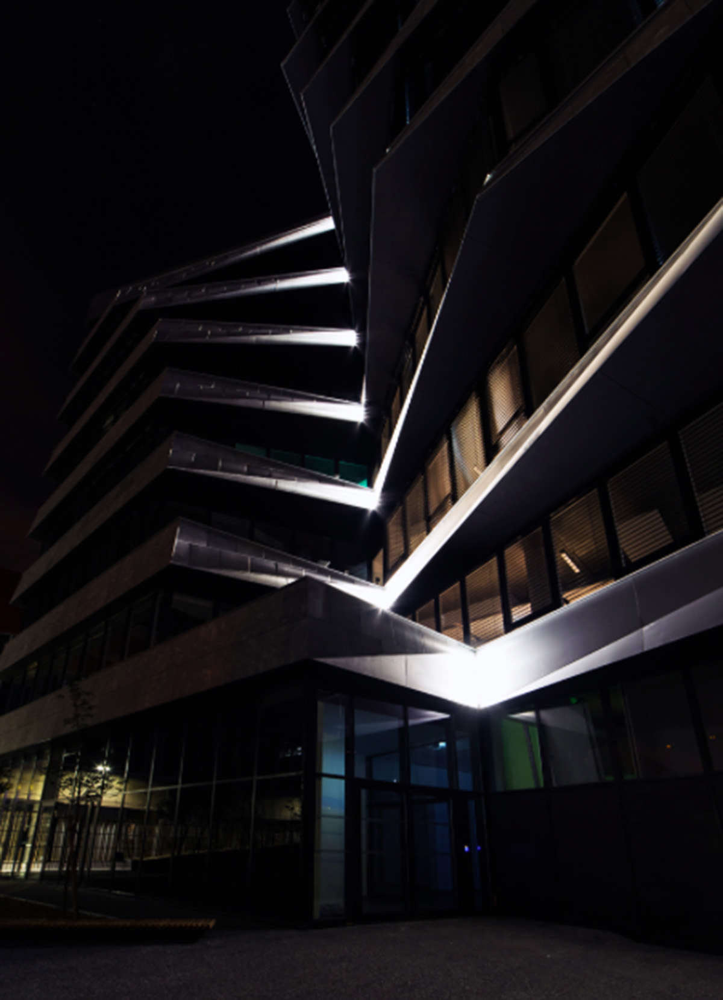
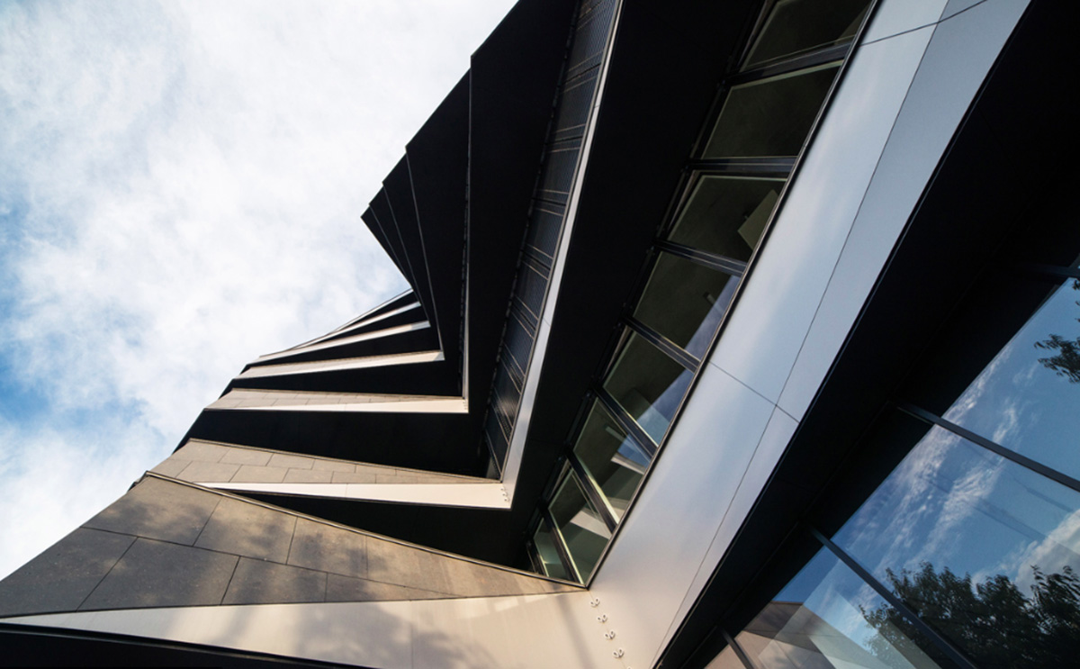
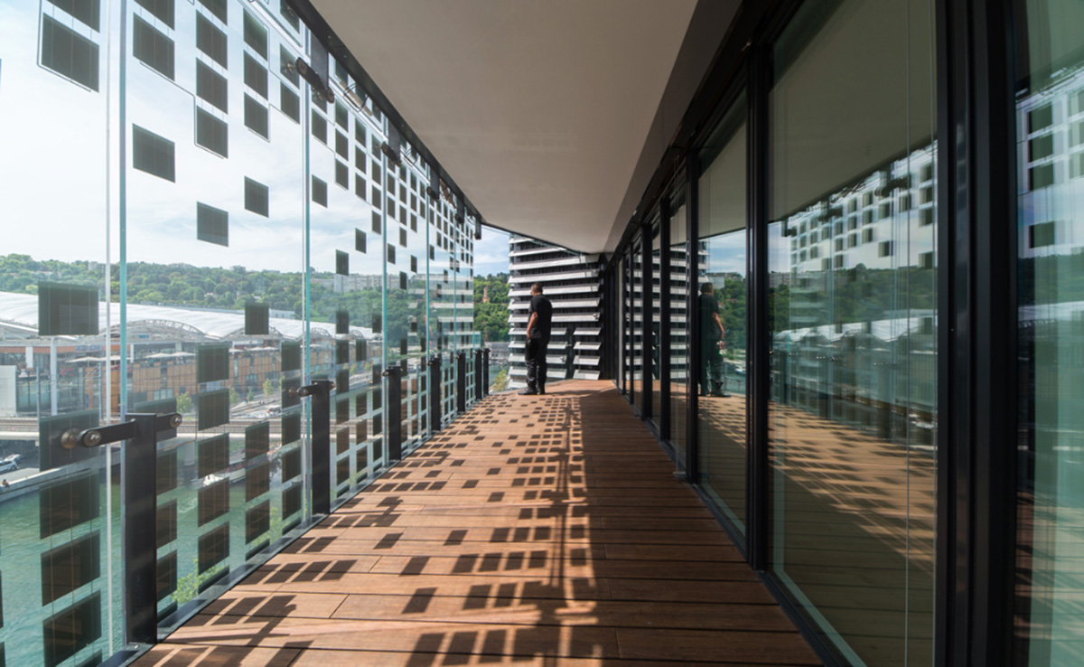
inside view looking outside
Project Facts
Location: Lyon, France
Date: 2015
Type: Urban design
