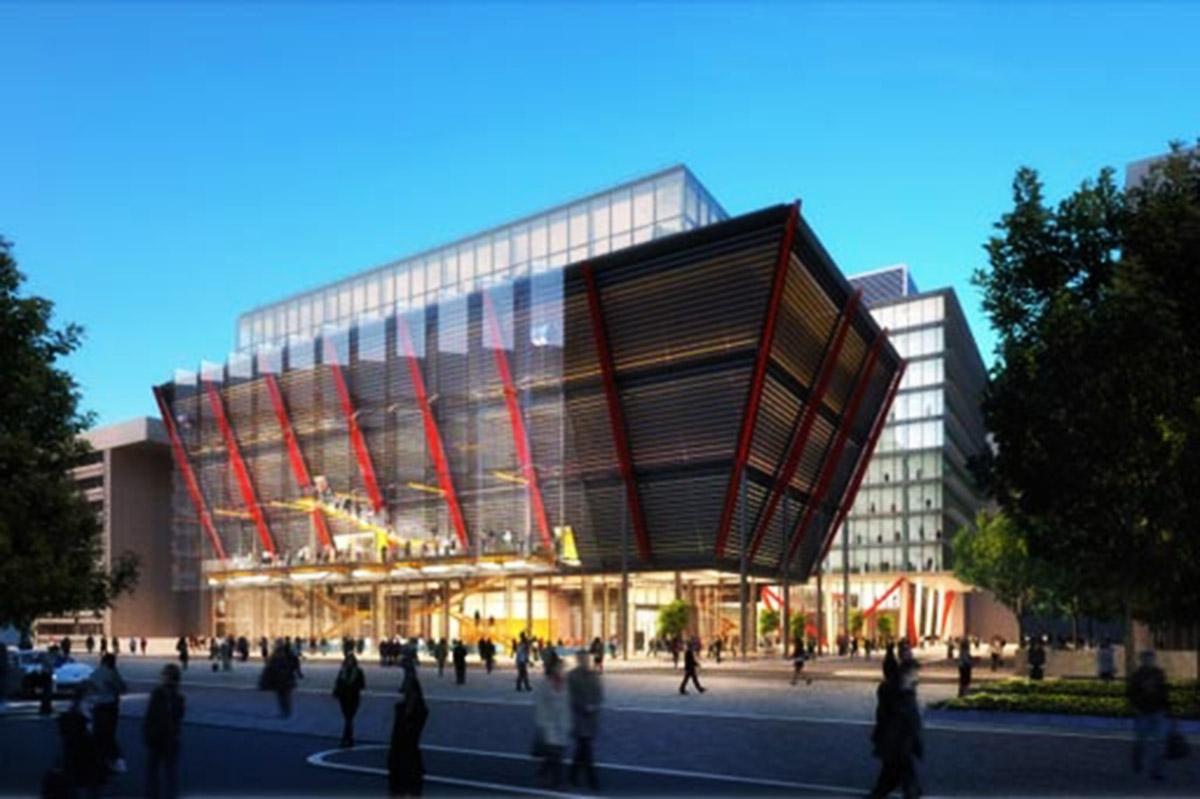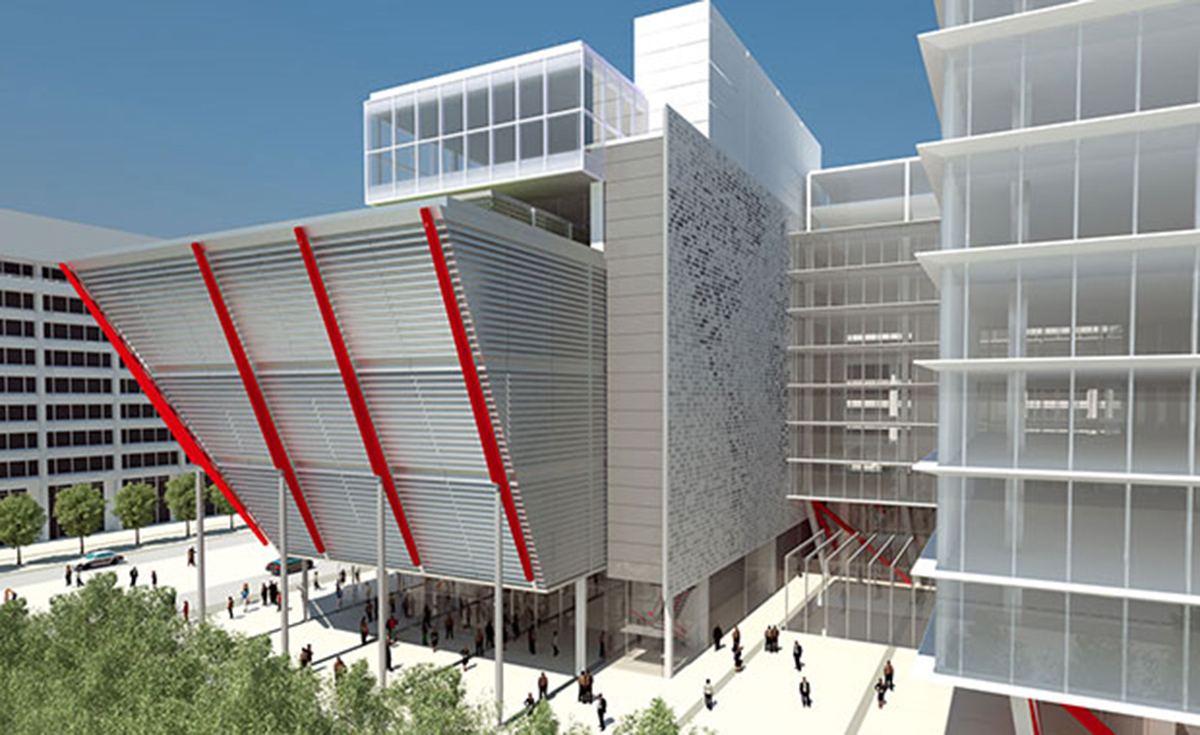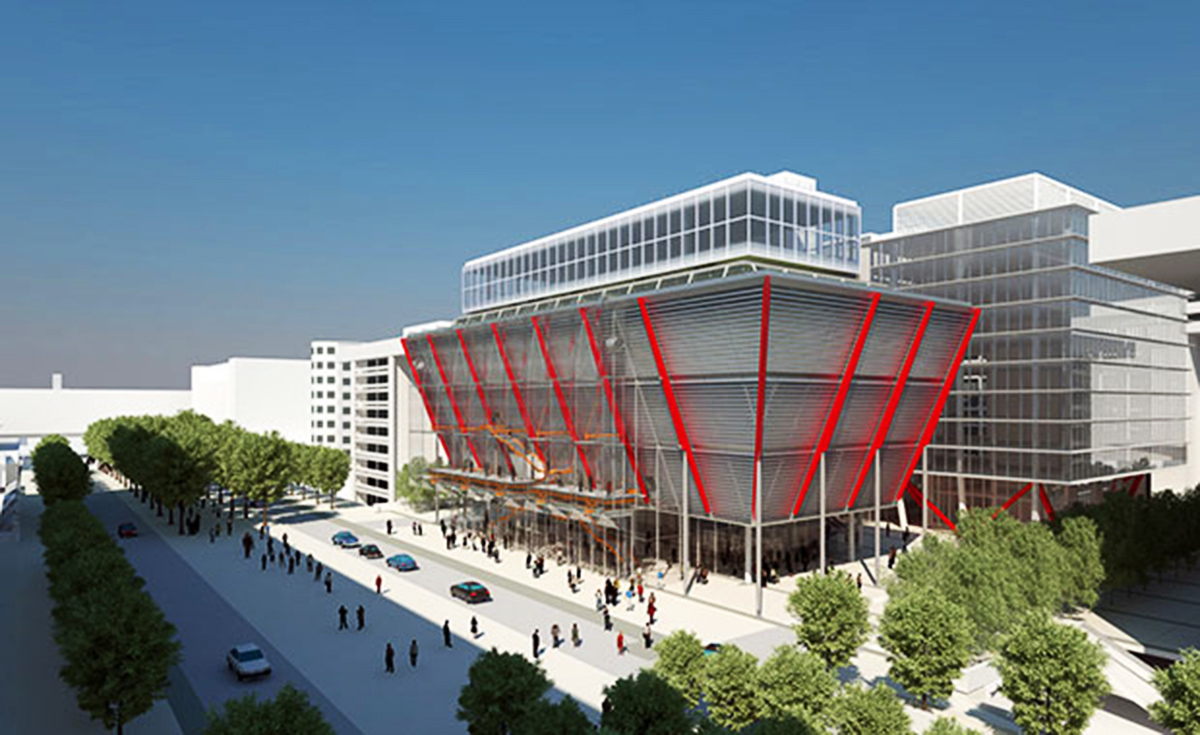Submitted by Berrin Chatzi Chousein
Richard Roger’s International Spy Museum gets full approval by the CFA
United States Architecture News - Sep 08, 2015 - 12:29 6551 views

all images © Rogers Stirck Harbour+ Partners
The museum, a joint venture between The JBG Companies and the Spy Museum will be the most prominent architectural piece within the proposed RSHP master plan for L’Enfant Plaza, Washington DC. Providing 100,000 ft², the building is made of two key functional areas: ‘the exhibition box’ and the ‘events box’. The exhibition box comprises three levels of flexible space for exhibitions as well as a theatre and classroom space. The events box is a double height glass space at the uppermost part of the building capable of hosting large scale events and giving excellent views of the city and the waterfront.

model view depicts a partial plaza in ground level
The proposals realise a concept based upon the themes of ‘concealment’ and ‘in plain sight’ – the tools of espionage. The exhibition space is contained within an expressed ‘black box’ linked to lobby and retail at ground level via an atrium or ‘veiled space’. These themes combine to inform the architecture and result in a prominent building form which will have a distinct presence on 10th Street.
The International Spy Museum, as a cultural and educational building, will influence the character of the neighbourhood by generating activity and interest within a neighbourhood noted for large scale government office buildings. Consequently, the new Spy Museum will be a catalyst for the regeneration of 10th Street, initiating and reinforcing the intentions of the National Capital Planning Committee SW Ecodistrict Plan.

full model view looks to the street
The design is a modified version of a concept submitted to the commission in April. Following that meeting, the commission stated in a letter that it "endorsed the project with enthusiasm and approved the general concept, requesting further development of the design for a revised concept submission."
