Submitted by WA Contents
Zaha Hadid reveals new helical cable-stayed Danjiang Bridge in Taiwan
Taiwan Architecture News - Aug 17, 2015 - 14:37 9617 views
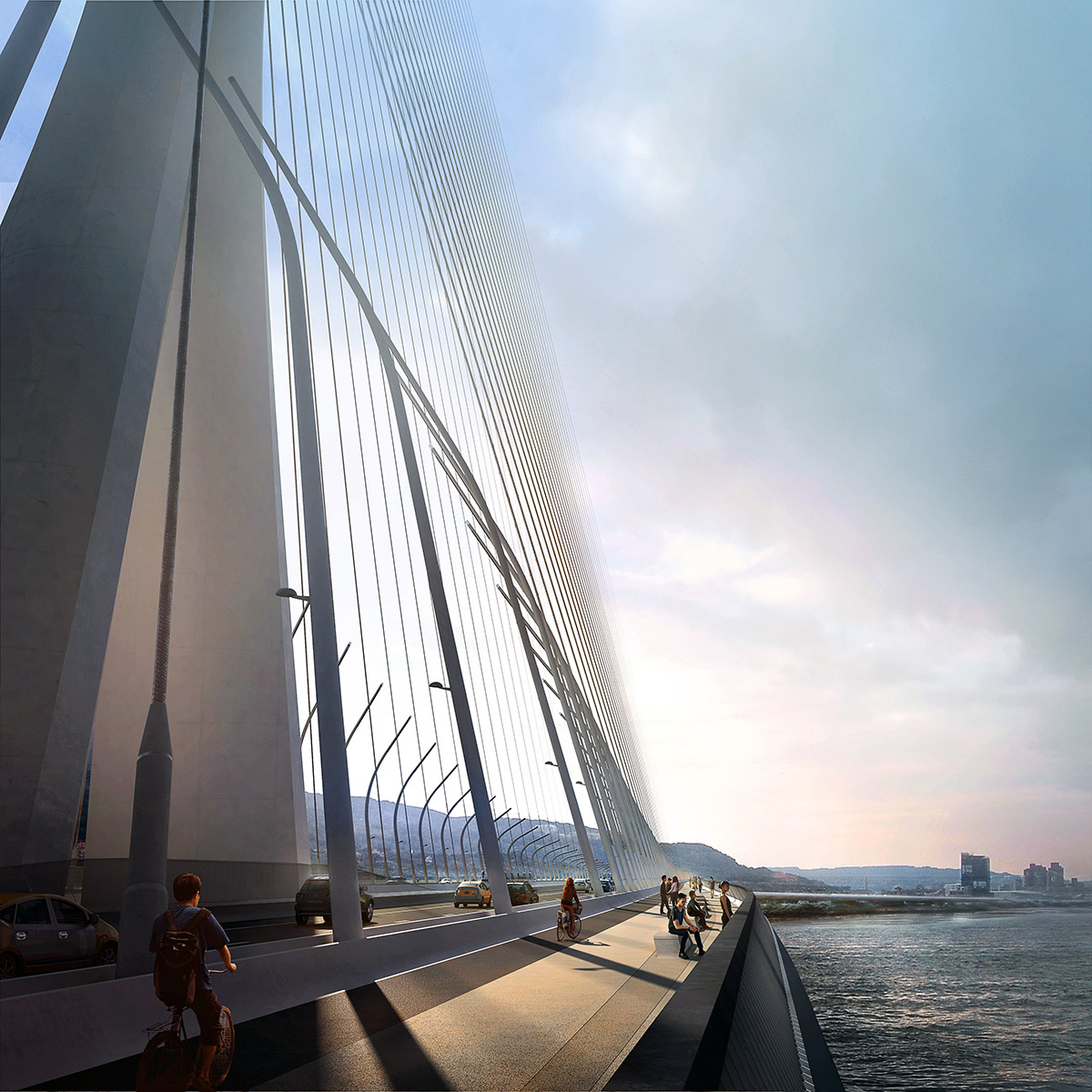
Danjiang Bridge by Zaha Hadid Architects, render © VisualArch
Watch Danjiang Bridge Animation-construction sequence, credit by ‘MIR’ and ‘Morean’
Zaha Hadid Architects, working with Leonhardt, Andrä & Partner and Sinotech Engineering Consultants, have won the international competition to design the new Danjiang Bridge in Taipei for the Directorate General of Highways, Taiwan, R.O.C.
Located at the mouth of Tamsui River that flows through the capital Taipei, the Danjiang Bridge is integral to the infrastructure upgrading program of northern Taiwan. The bridge will increase connectivity between neighbourhoods and reduce through-traffic on local roads within local town centres by linking the Highways 2 and 15, with the West Coast Expressway (Route 61) and Bali-Xindian Expressway (Route 64). By also reducing traffic from the congested Guandu Bridge upriver, the Danjiang Bridge will greatly improve the northern coast traffic system and enhance accessibility throughout the region with the rapidly expanding Port of Taipei/Taipei Harbour, the region’s busiest shipping port.
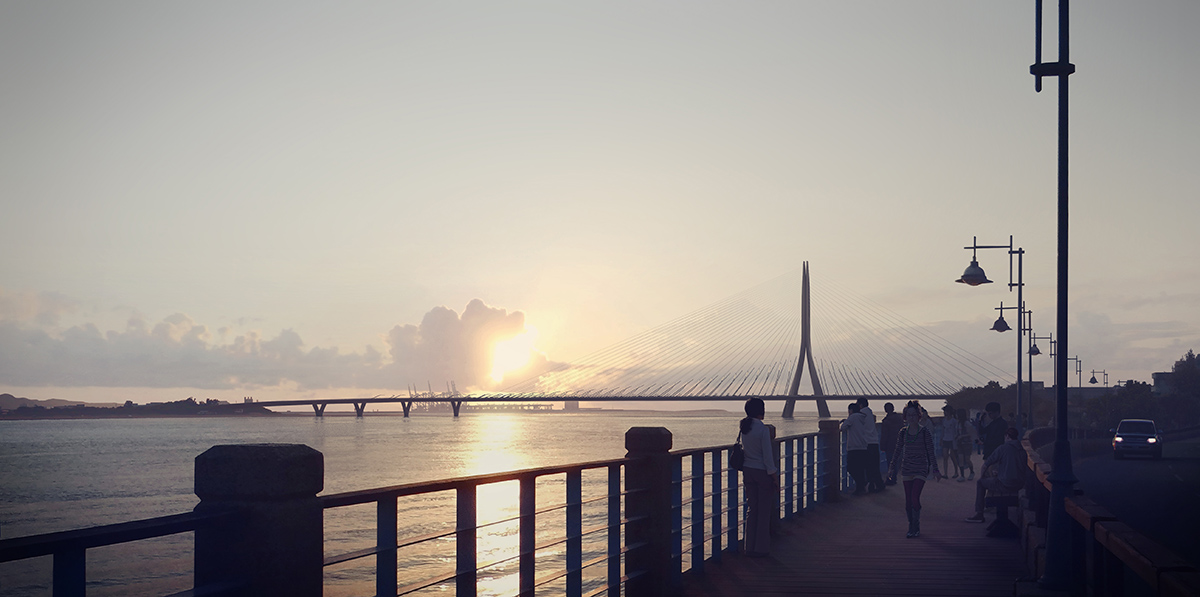
Danjiang Bridge by Zaha Hadid Architects, render © MIR
The Danjiang Bridge will also allow for the extension of Danhai Light Rail Transportation (DHLRT) system over the Tamsui River to connect the town of Bali and the Port/Harbour with Taipei’s public rail network. The Tamsui River estuary is a natural environment flanked by the urban centres of Tamsui to the East and Bali to the west. The estuary is rapidly growing in popularity with both residents and tourists as a recreational area where people gather each day to watch the sun setting over the Taiwan Strait.
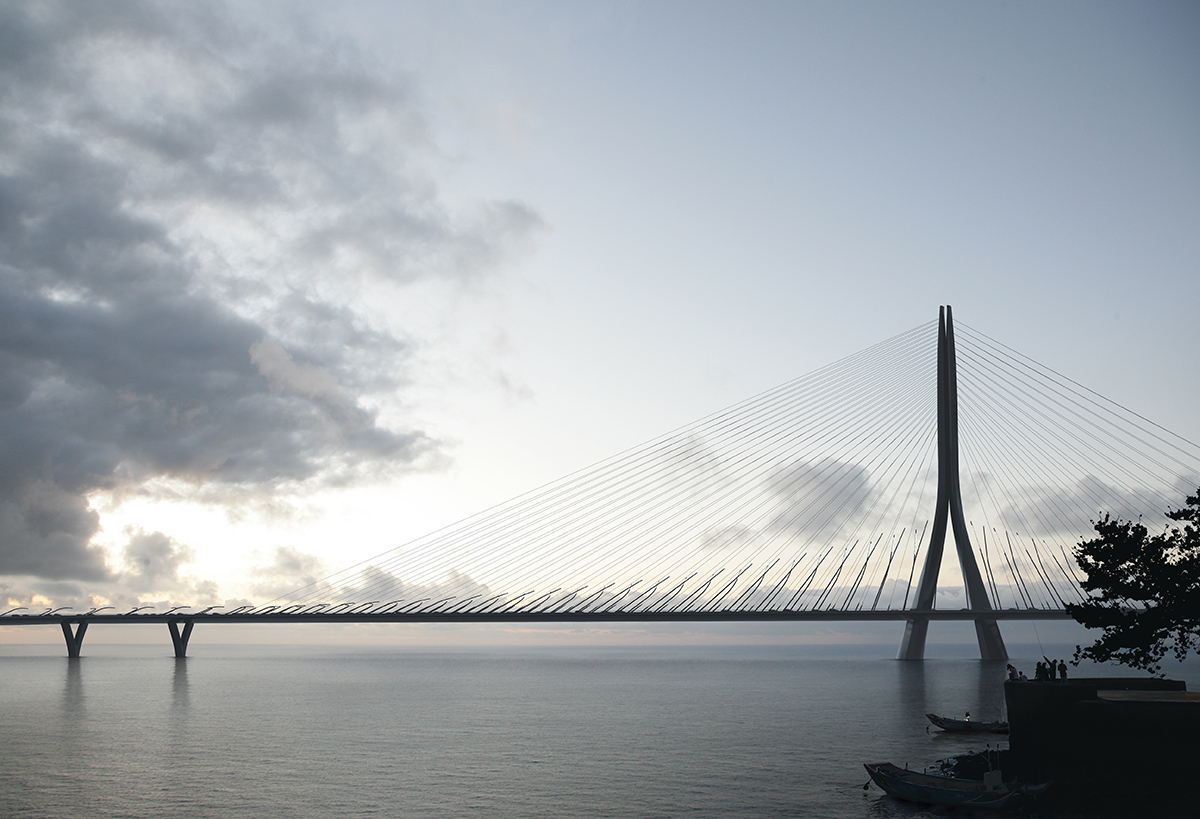
Danjiang Bridge by Zaha Hadid Architects, render © MIR
The cable-stayed bridge design minimises its visual impact by using only one concrete structural mast to support the 920m road, rail and pedestrian deck made from steel. The Danjiang Bridge will be the world’s longest single-tower, asymmetric cable-stayed bridge.
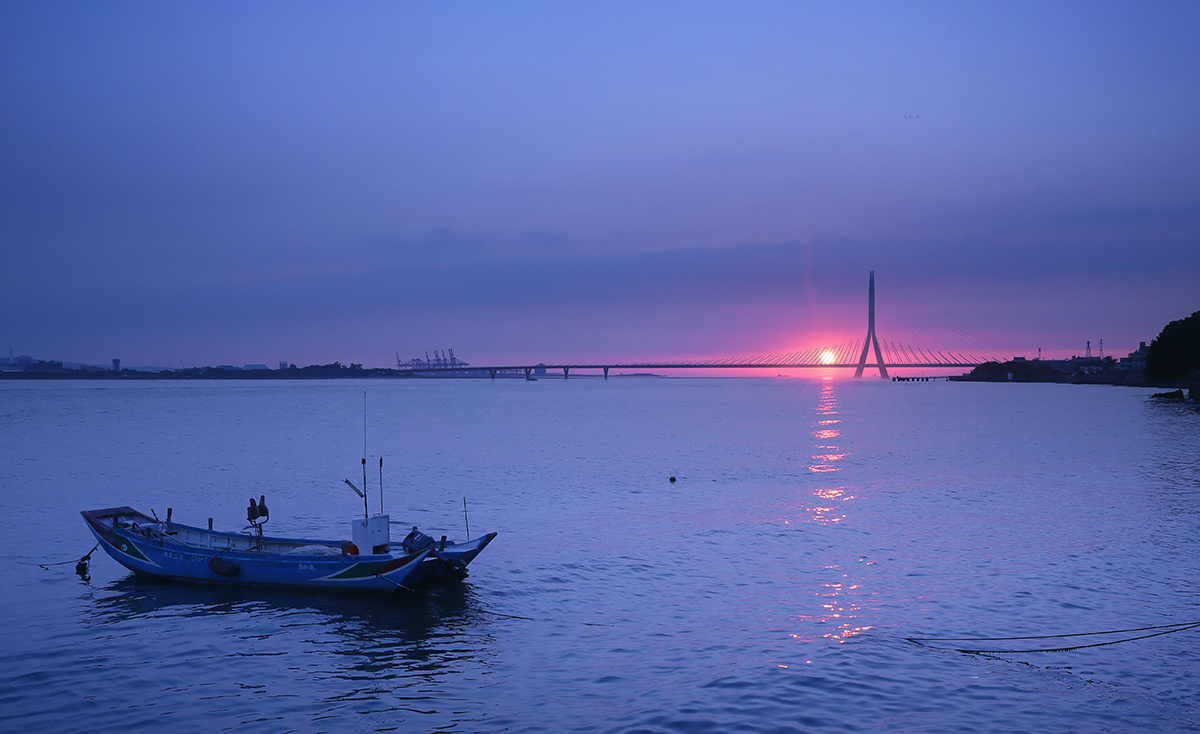
Danjiang Bridge by Zaha Hadid Architects, render © MIR
The mast is designed and engineered to be as slender as possible and positioned to offer the best structural performance, avoid impeding the navigability of the river and also minimise any interference with the views of the sunset from popular viewing points along the river. This single-mast design also minimizes structural elements in the riverbed in accordance with the increased protection programs of the estuary’s ecosystems.

Danjiang Bridge by Zaha Hadid Architects, render © MIR
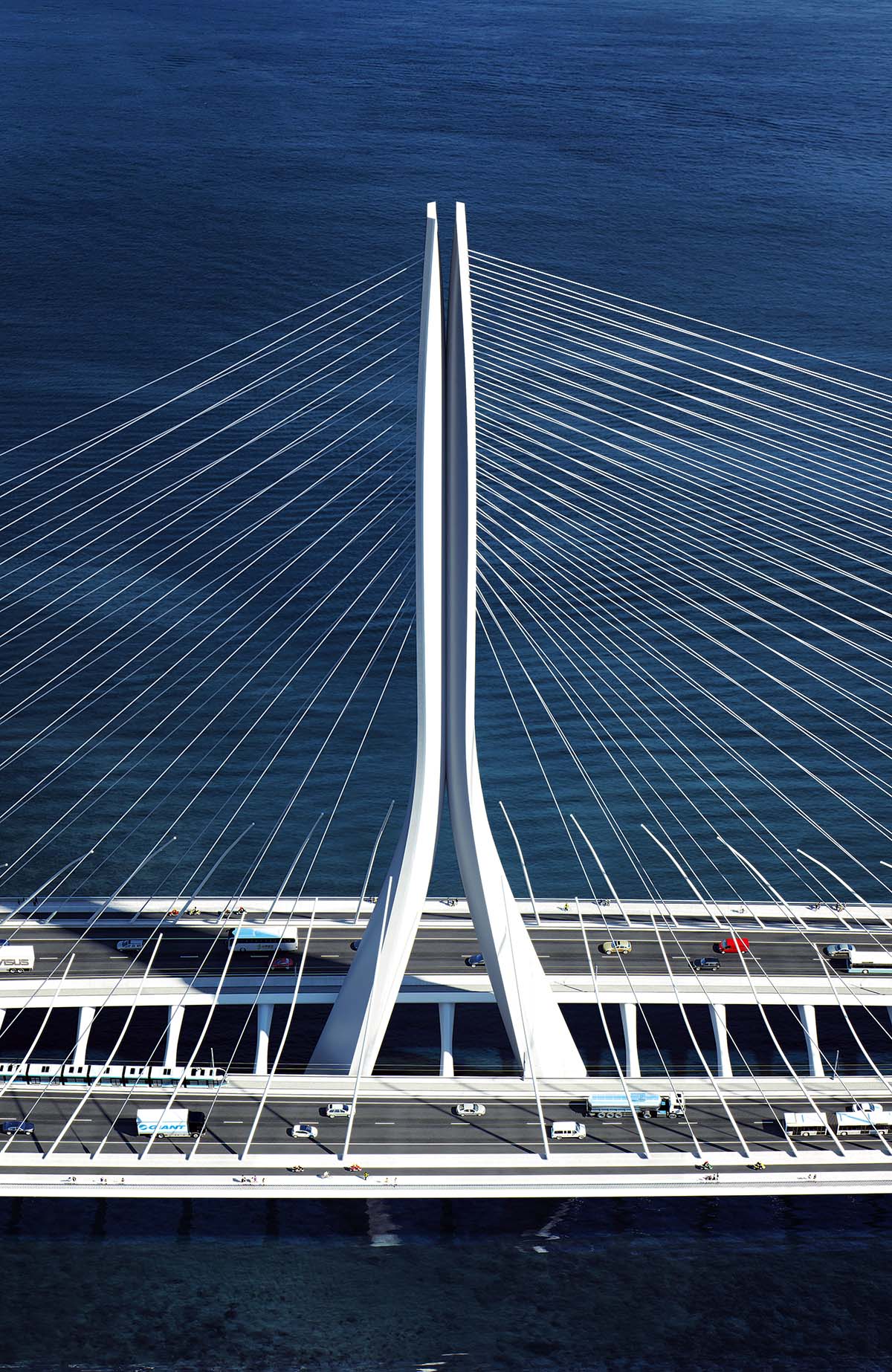
Danjiang Bridge by Zaha Hadid Architects, render © MIR
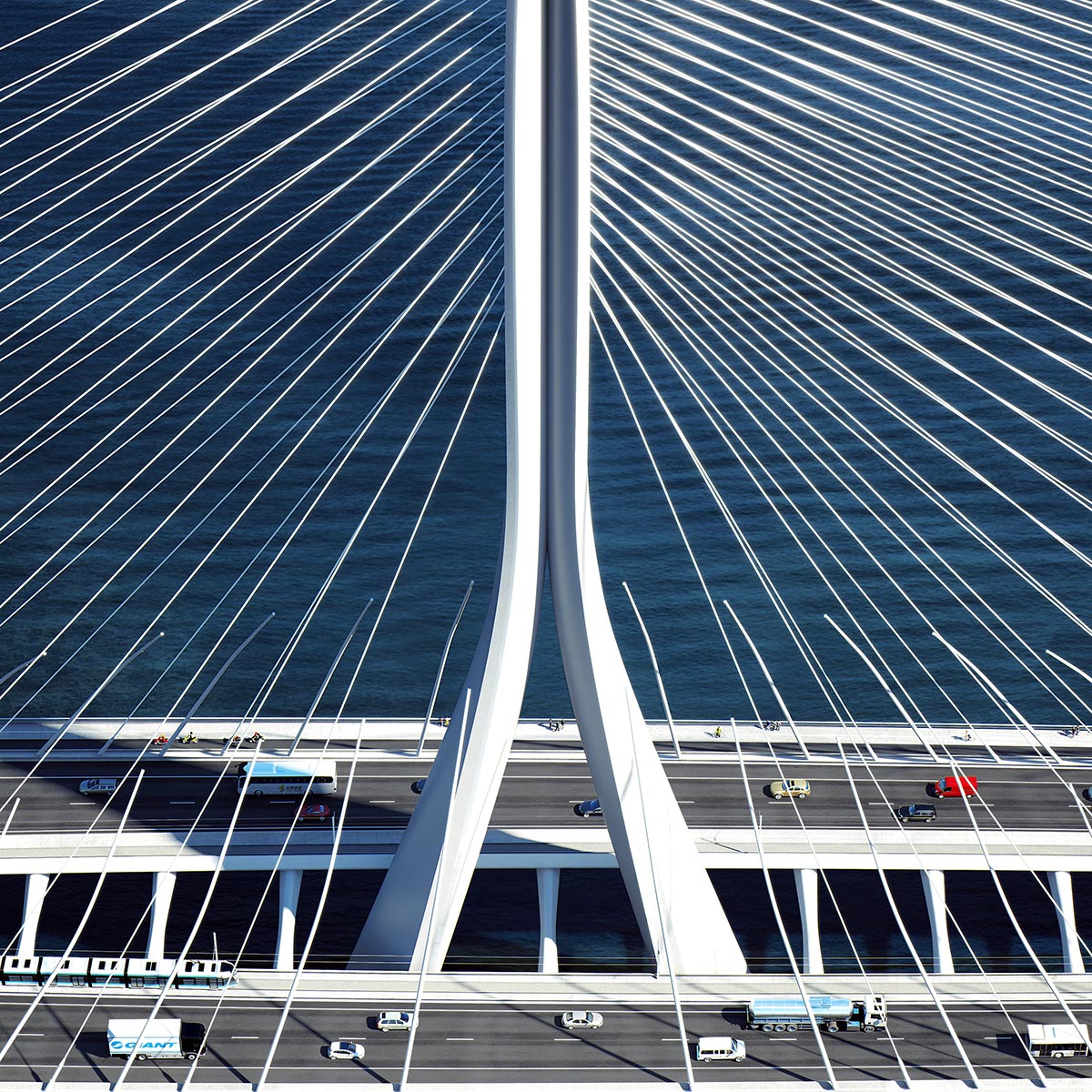
Danjiang Bridge by Zaha Hadid Architects, render © MIR
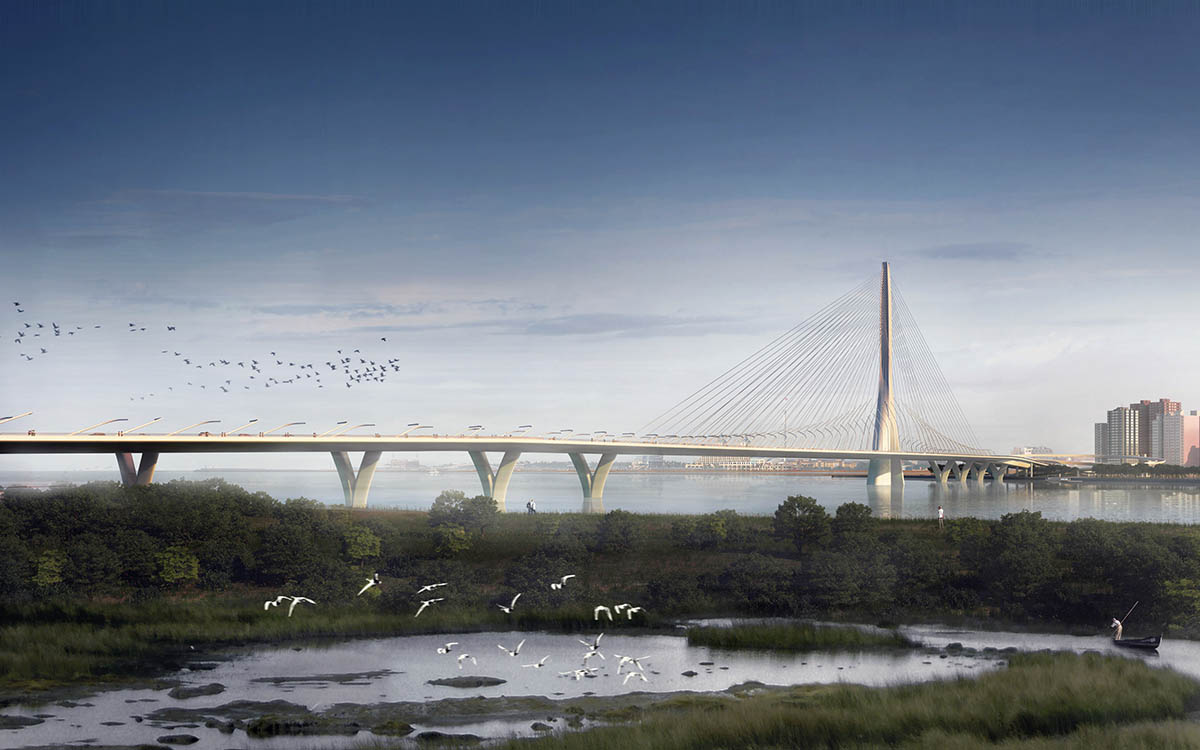
Danjiang Bridge by Zaha Hadid Architects, render © VisualArch
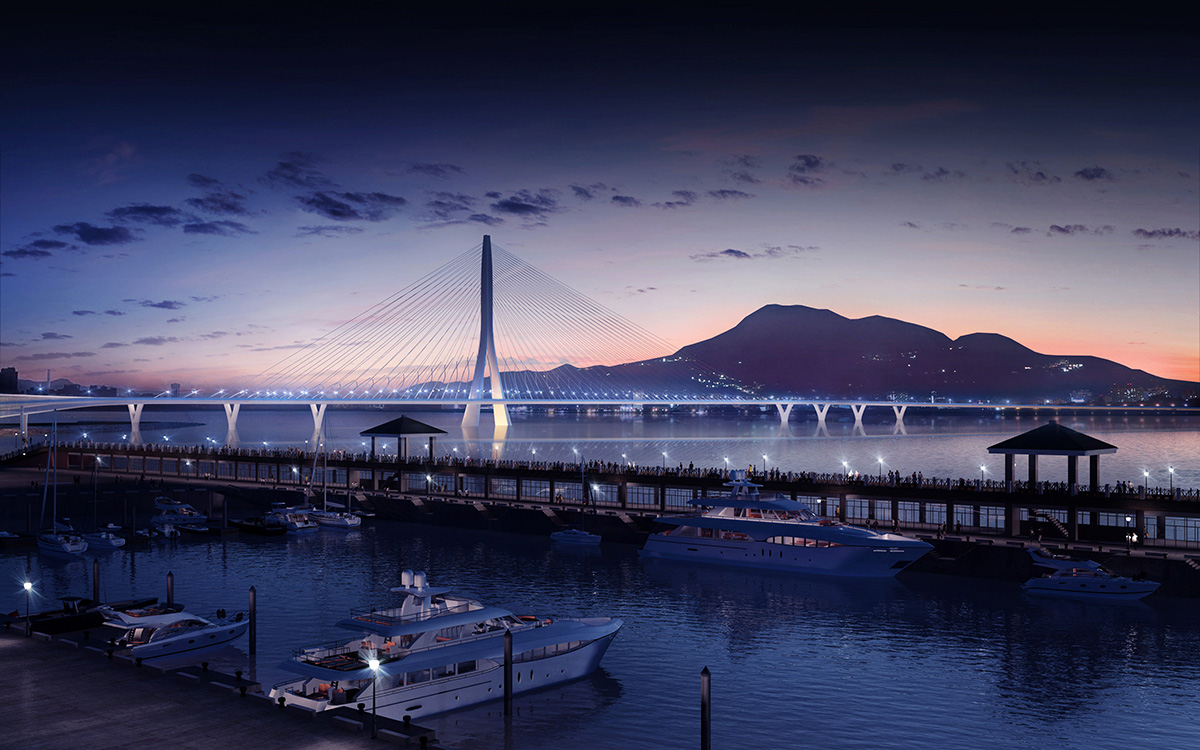
Danjiang Bridge by Zaha Hadid Architects, render © VisualArch

Danjiang Bridge by Zaha Hadid Architects, render © VisualArch
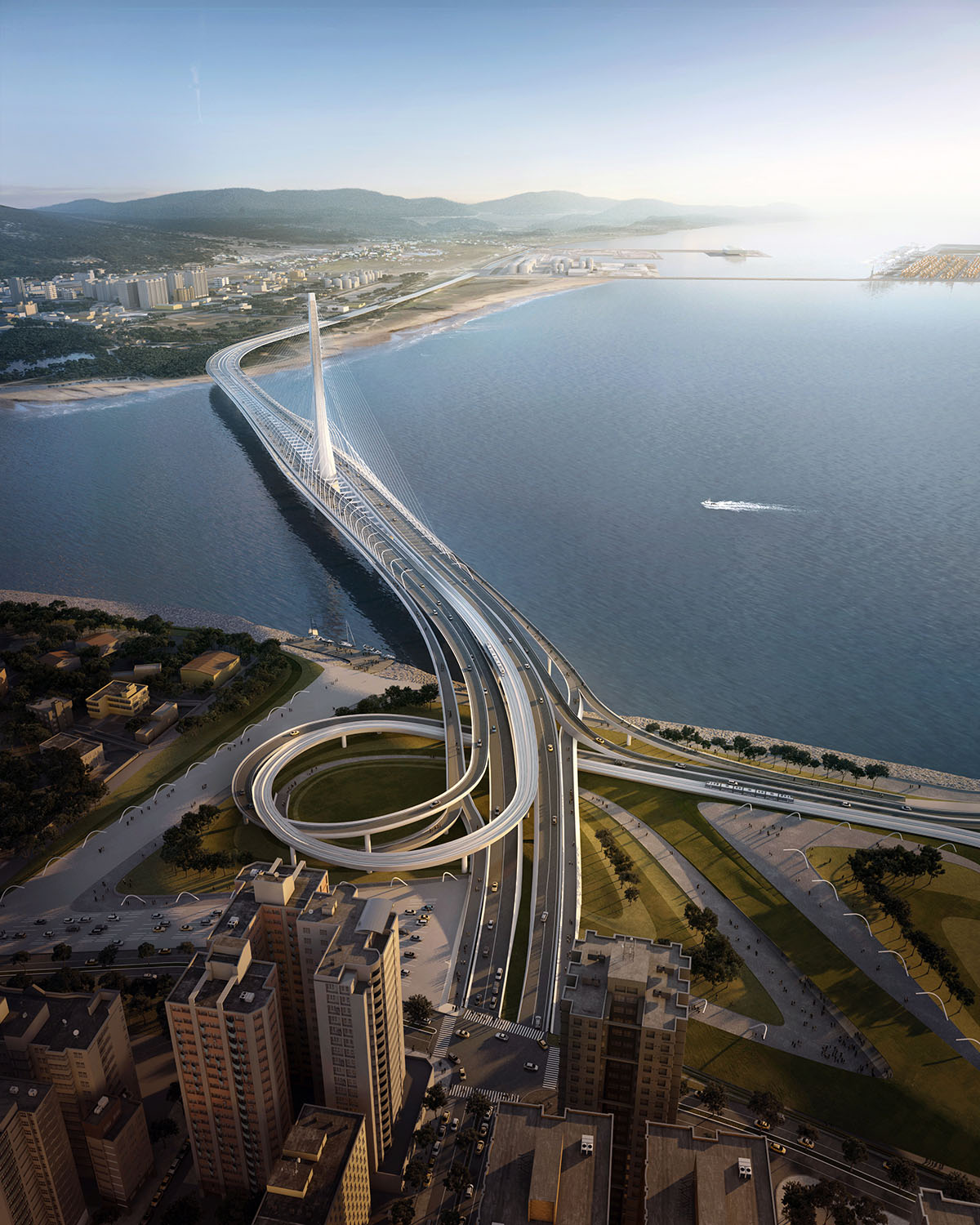
Danjiang Bridge by Zaha Hadid Architects, render © VisualArch
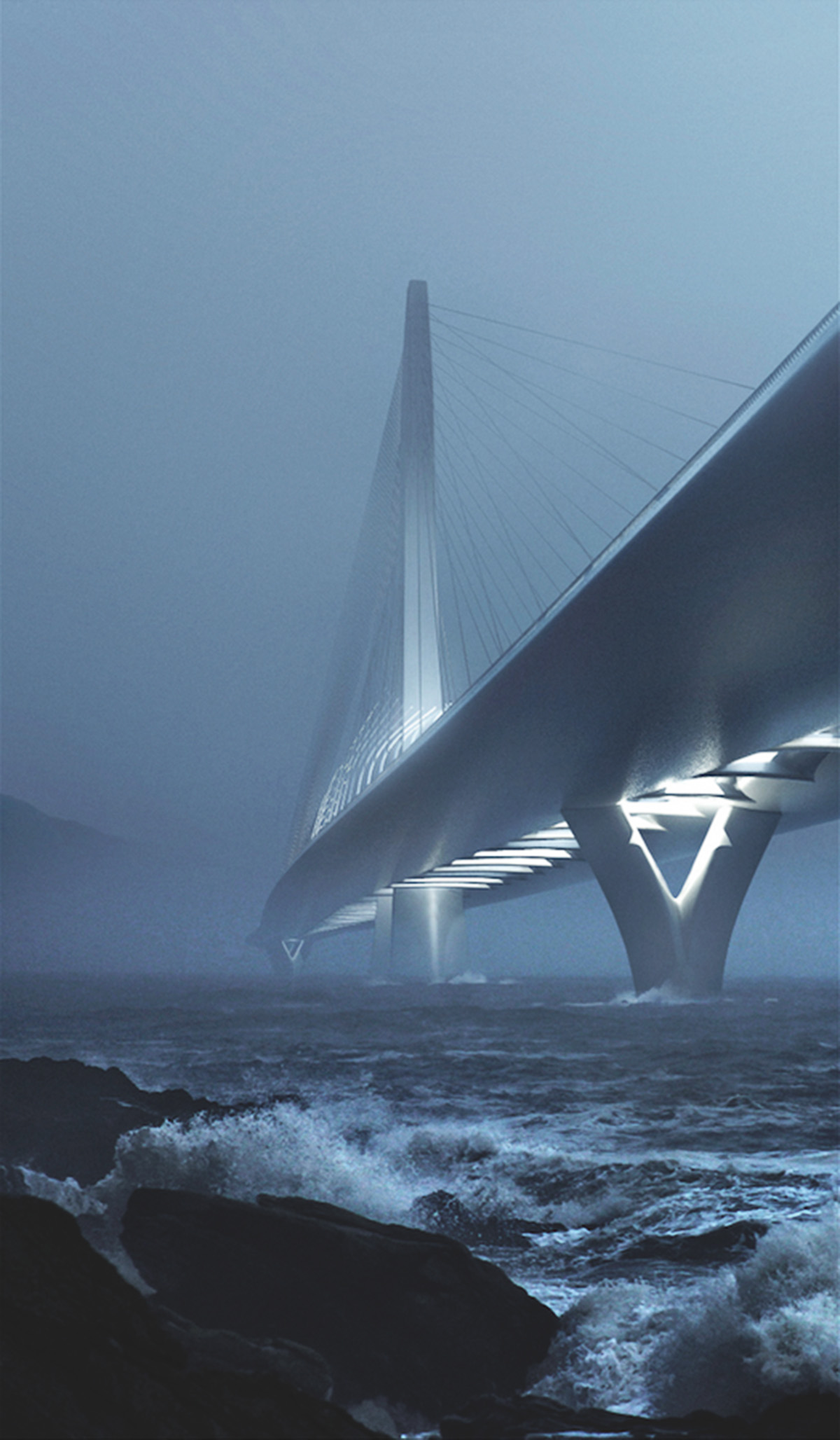
Danjiang Bridge by Zaha Hadid Architects, render © MIR
Project Facts
Architects: Zaha Hadid Architects (ZHA)
Design (ZHA): Zaha Hadid with Patrik Schumacher
Project Directors (ZHA): Charles Walker and Manuela Gatto
Project Architect (ZHA): Shao-wei Huang
Design Associate (ZHA): Paulo Flores
Lead Designer (ZHA): Saman Saffarian
Project Team (ZHA): Evgeniya Yatsyuk, Paul Bart, Sam Sharpe, Silviya Barzakova, Julian Lin, Ramon Weber
Lead structural engineering consultancy and JV Partner: Leonhardt, Andrä und Partner (Leonhardt, Andrä und Partner, Beratende Ingenieure VBI AG , Germany)
Local engineering consultants and JV Partner: Sinotech Engineering Consultants (Sinotech Engineering Consultants, Ltd, Taiwan, R.O.C.)
Lighting designer: Chroma33 Architectural Lighting Design (Taiwan, R.O.C.)
Animation: ‘MIR’ and ‘Morean’ (construction sequence)
Total Length: 920m
Height of Supporting Mast: 175 m
Structure: Concrete supporting mast with steel road/rail/pedestrian deck Spans: 450m (to the West of the supporting mast)-175m (to the East of the supporting mast)
