Submitted by WA Contents
Ennead Architects releases new images of new research and development community in Shanghai
China Architecture News - Aug 05, 2015 - 10:31 7793 views
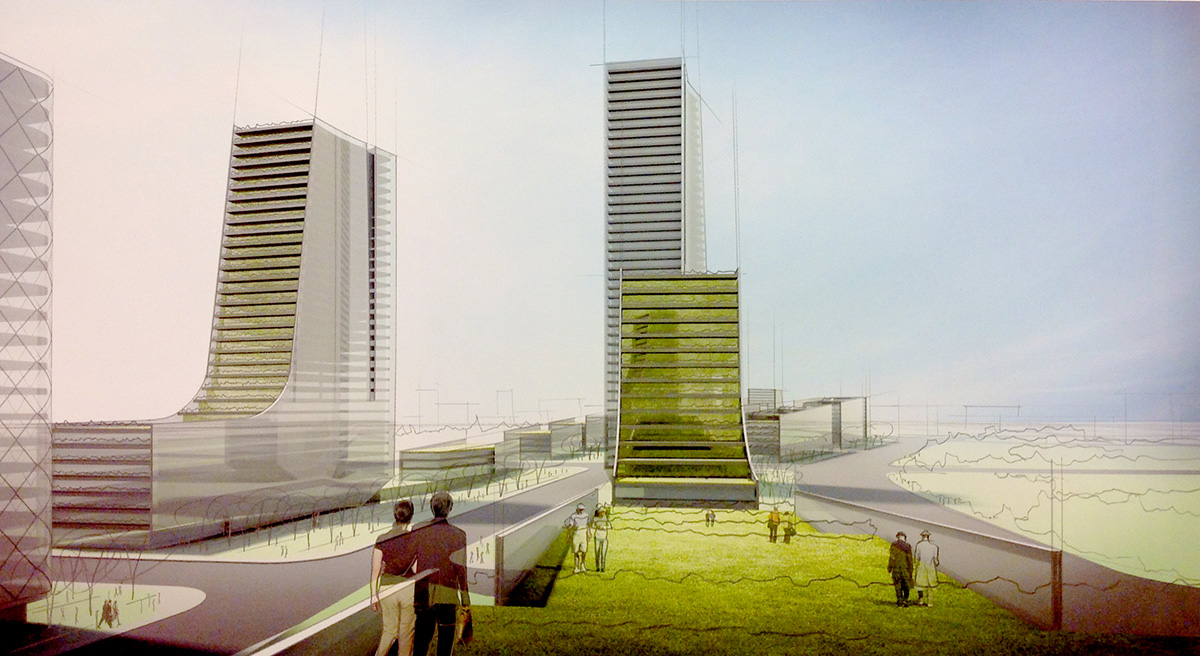
conceptual sketch of Taopu Sci-Tech City
all images © Ennead Architects
Ennead Architects released the new images of its new development in China - and Ennead Architects is designing a new research and development community in Shanghai, China. The project, Taopu Sci-Tech City, is located on the western edge of Shanghai and is part of a new district being planned around one of Shanghai’s largest future public parks.
Ennead’s competition-winning scheme presents three critical approaches for creating an iconic, connected research and development district. First, the design actively engages its context, creating strong visual, pedestrian and infrastructural connections with the surrounding site, district and city. Second, the design establishes a unifying architectural language that creates both individual moments and a cohesive identity for the development as a whole. Last, a network of spaces, both indoor and outdoor, develops a fluid pedestrian experience with memorable urban spaces within the city to support a 24/7, activated, mixed-use urban environment.
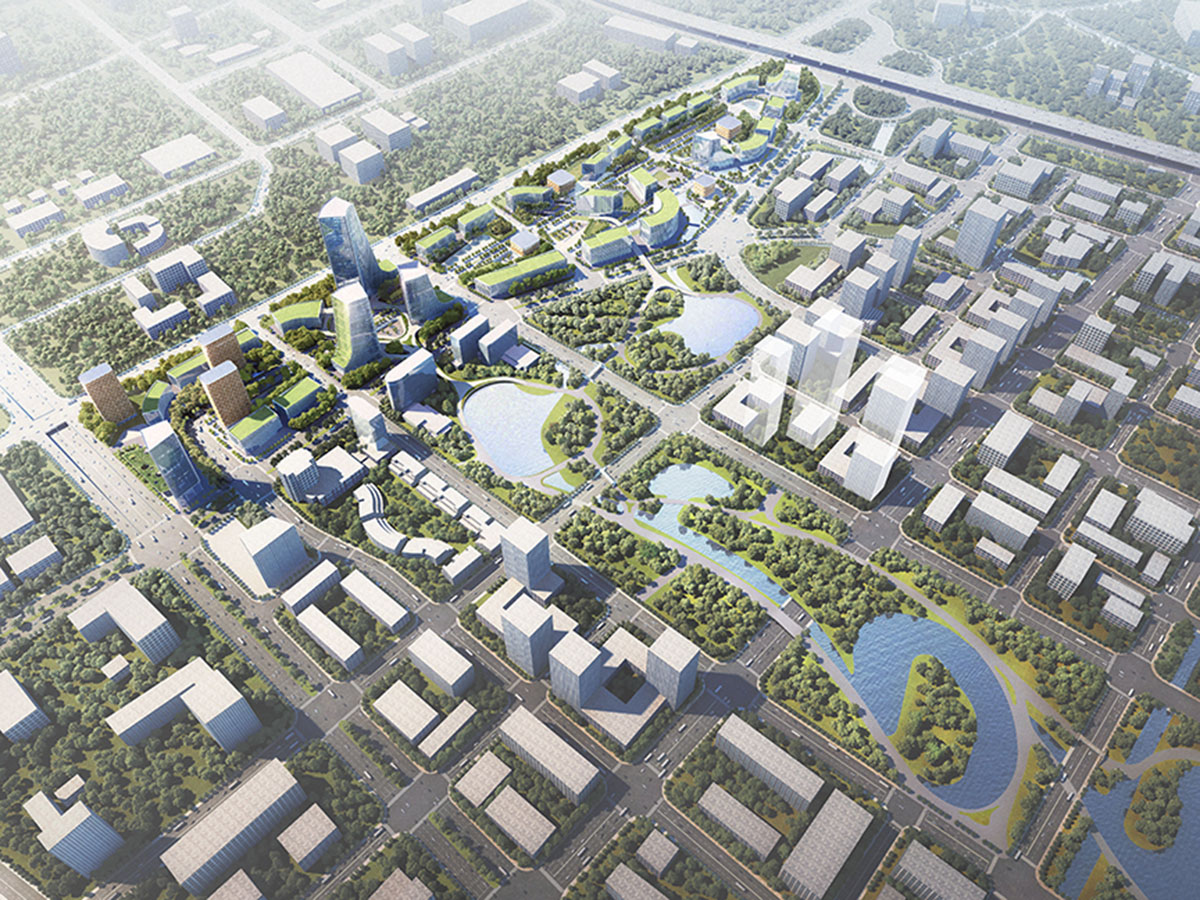
areal view of Taopu Sci-Tech City
“Our design goal was to create something greater than a single building; our goal was to create a memorable and connected civic district,” said Peter Schubert, a partner at Ennead International. To achieve this goal and given the relatively low FAR for the project’s various blocks, the design includes a series of linear building edges that enclose five primary public park nodes. Each node creates an individual spatial identity, while together creating a cohesive identity for the entire R&D campus.
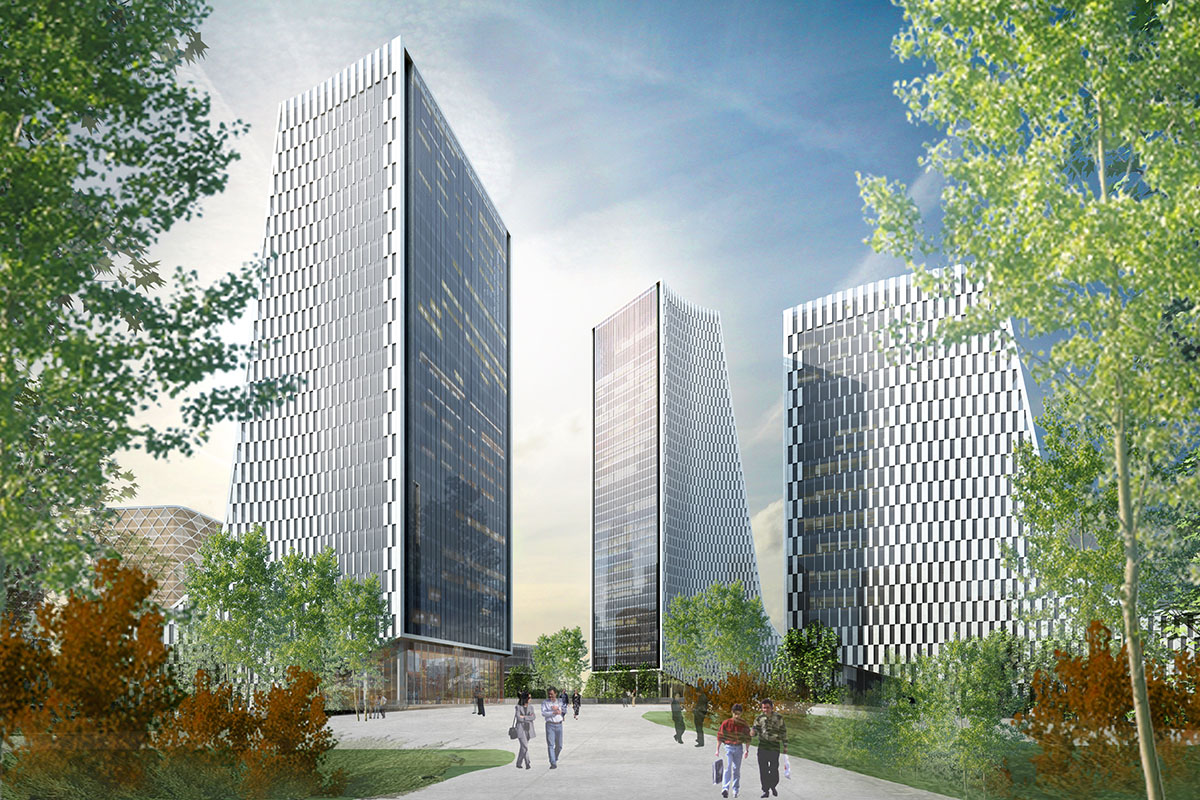
close view to Taopu Sci-Tech ''towers''
According to Ennead's design approach, critical to the success of the project is the design’s utilization of a multi-level pedestrian network. Multilayered pedestrian spaces combine the lower ground level, street level and upper ground level together to create a fluid architectural landscape experience that activates symbiotic relationships between retail areas, park spaces and streetscapes. Each public node provides opportunities for the creation of retail hubs at these three primary pedestrian levels and for clear pedestrian connections to the site’s existing subway and transportation infrastructures.

Taopu Sci-Tech city birds eye perspective
Sustainable landscape systems are a critical component that helps merge the architectural and urban-scale designs with the surrounding landscape and infrastructure. These systems include: 1) green roofs and planted terraces, which, along with a maximization of green area at the ground level, help minimize the storm-water run-off from the site; 2) a network of connected ponds and canals that serves as an important component of a larger regional storm-water management plan, while also creating visual beauty and recreational landscapes for the district; and 3) an integrated and connective network of pedestrian pathways and landscape corridors that help create a walkable district, connect directly with the subway and other regional transportation networks, and minimize the need for individual travel by car.
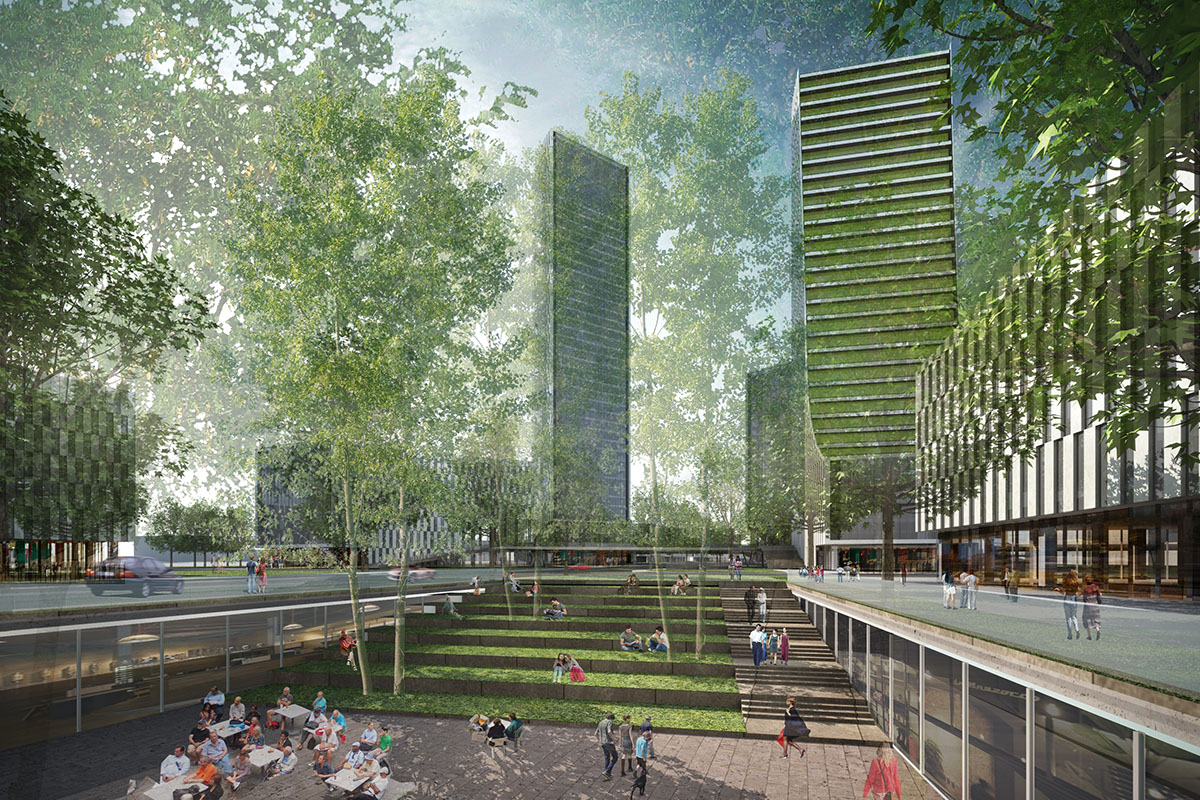
a daily view of Taopu Amphitheater- seeing many activities make the space vivid
Ennead’s work in China continues the firm’s tradition of designing innovative, memorable and sustainable buildings in the public realm that express client identity, respond to contemporary culture and enhance the built environment. Exemplary in this regard is Taopu Sci-Tech City, a project that will significantly redefine its urban context and establish a new benchmark for the new innovation districts in China.
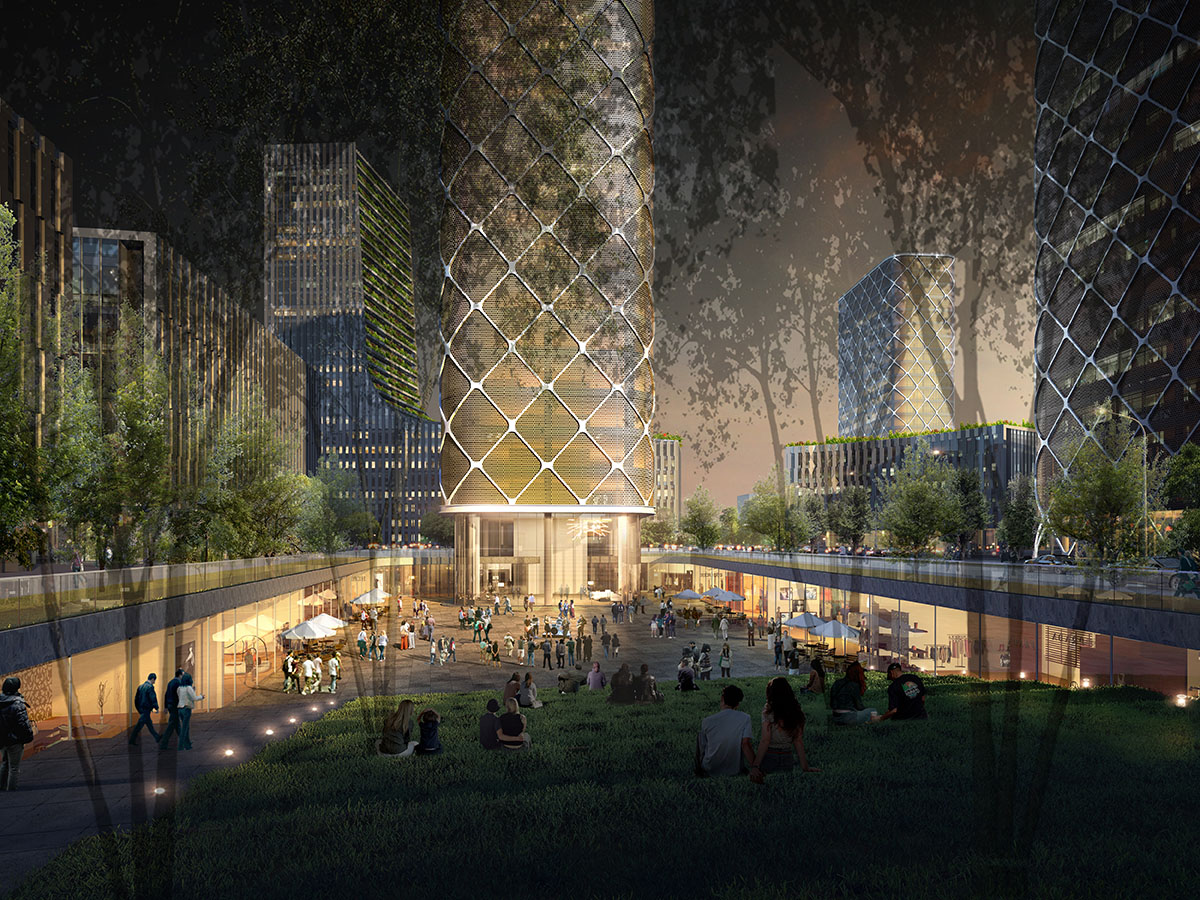
a night view of Taopu Amphitheater
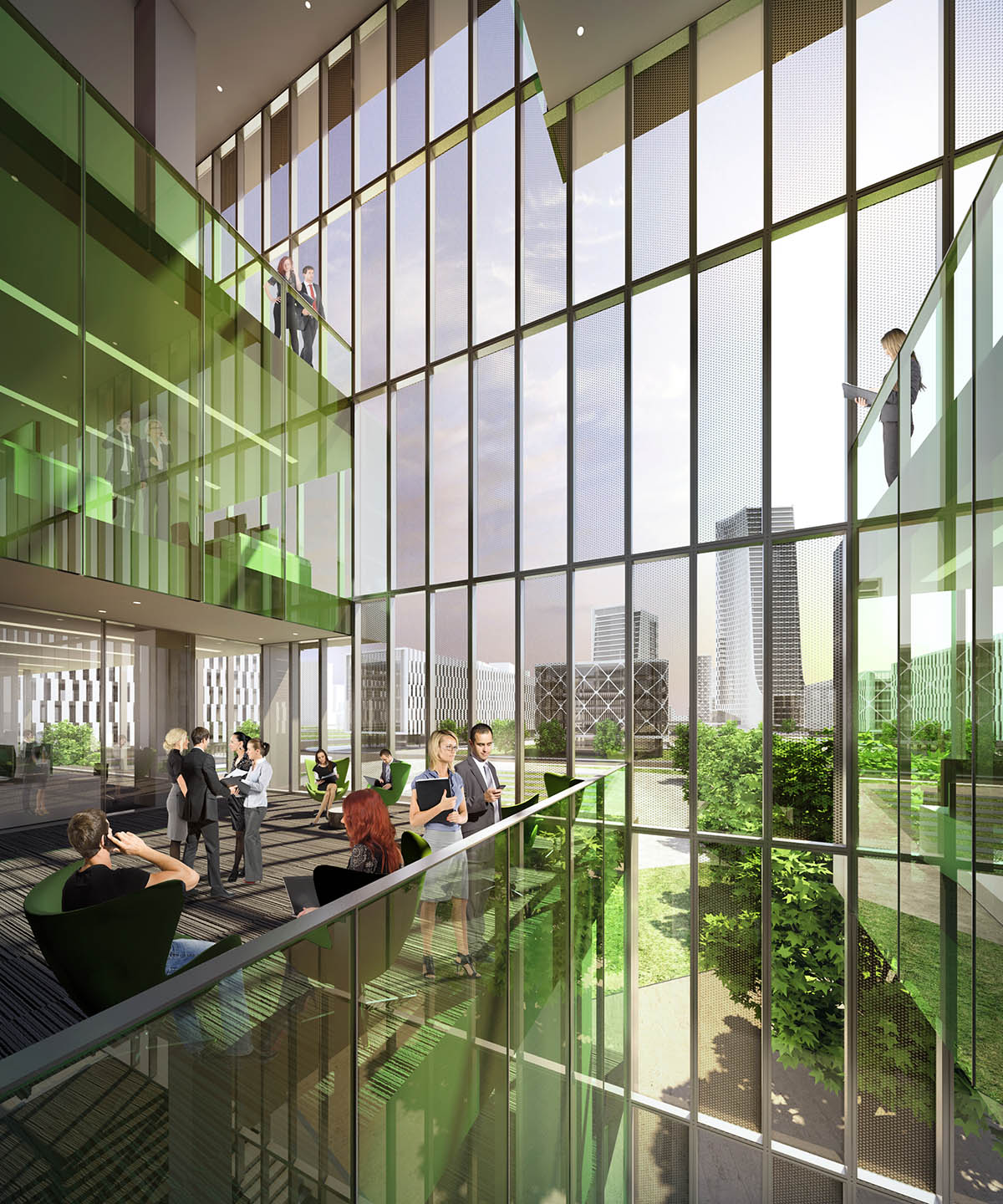
Taopu Collaborative Space is a very transperant and takes nature into the building
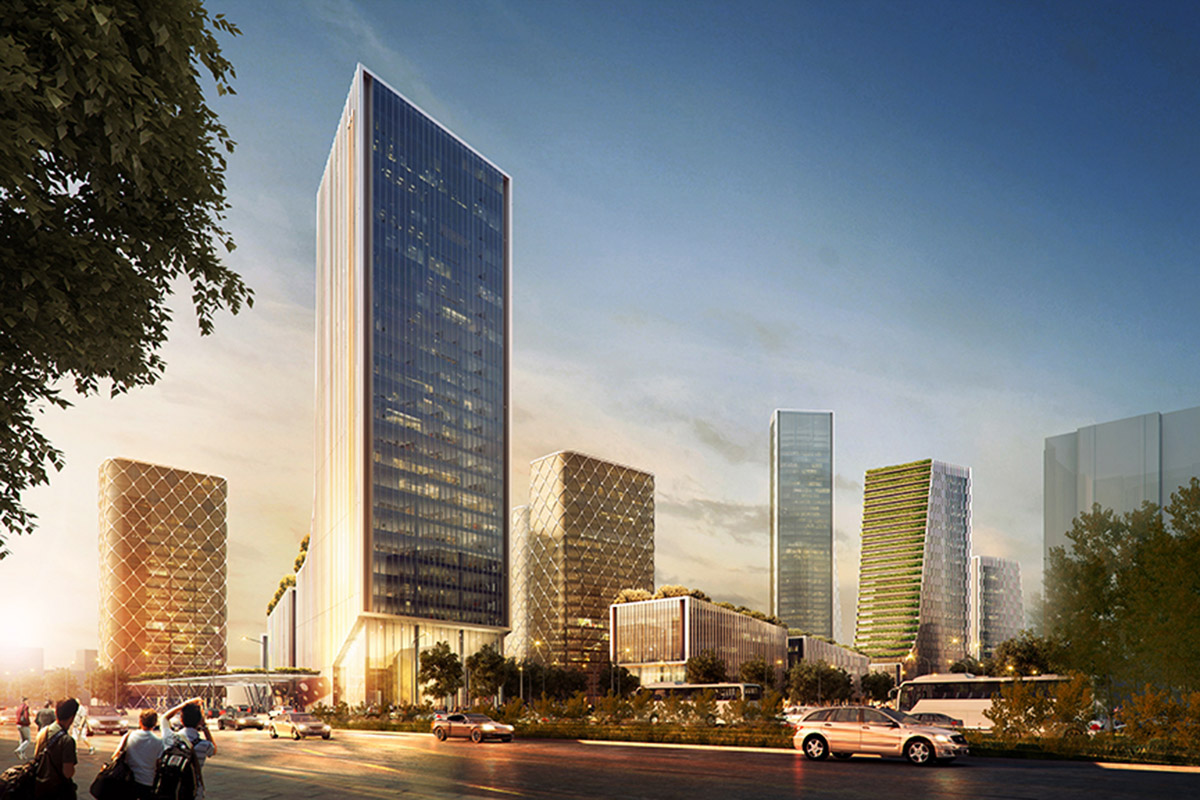
Taopu Rendering Northeast Corner

Taopu location map

Taopu site plan

Taopu areal diagram

Taopu axonometric diagram
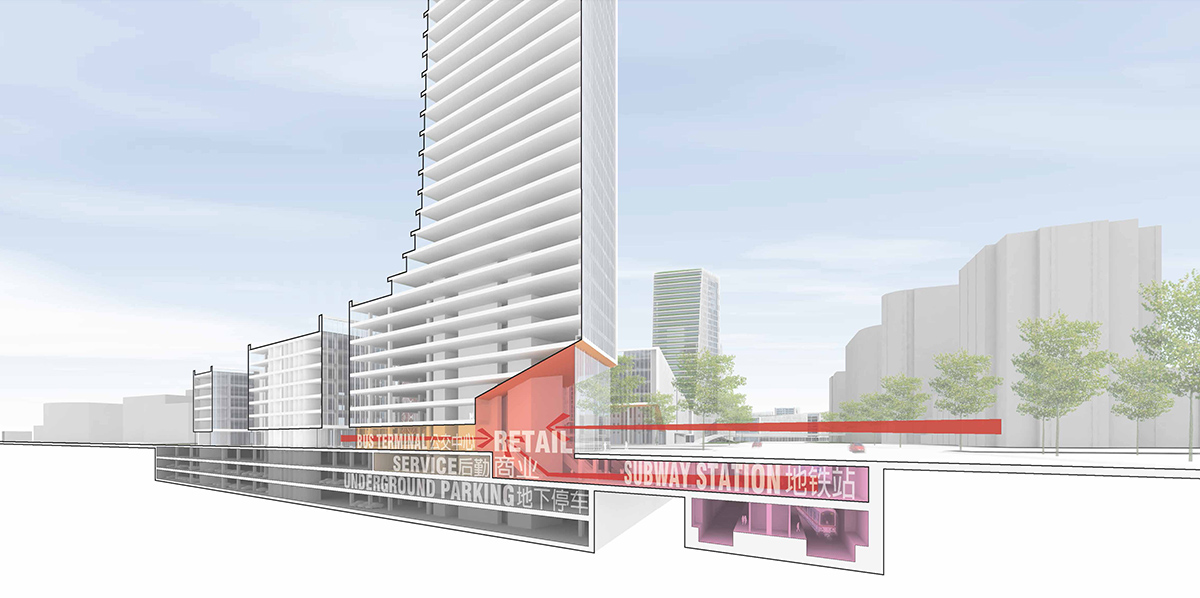
Taopu section perspective subway
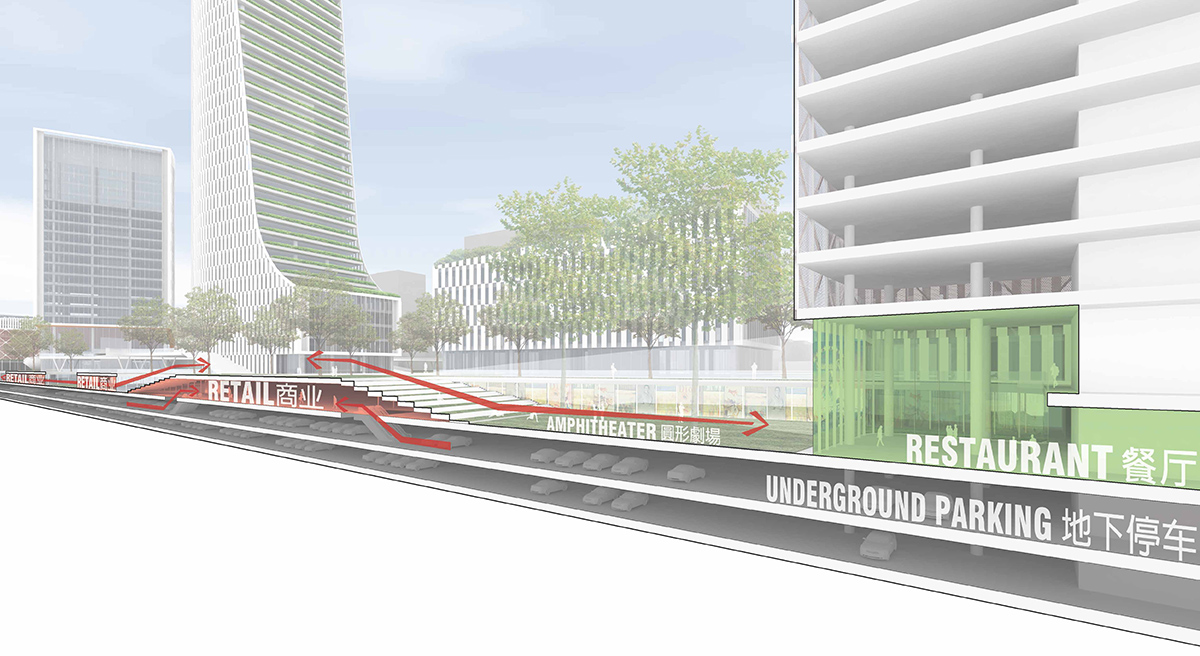
Taopu section perspective courtyard
Project Facts
Design Partner: Peter Schubert
Management Partner: Kevin McClurkan
Senior Project Designer: Andrew Burdick
Project Director: Grace Chen
Project Managers: Lynn Zhang, Jing Lu, Steve Peppas
Project Architects: Michael Spitaleri, Eric Tsui, Stephanie Tung
Design Team: Dayo Adeyemi, Margarita Calero, Maggie Checo, Chris Shusta, Xiaoyun Mao, Sandra Mercatili, Kyung Min, Nikita Payusov, David Yu
> via ennead.com
