Submitted by WA Contents
Turner Contemporary selected as one of 21 landmarks that define Britain in the 21st century
United Kingdom Architecture News - Aug 10, 2015 - 17:17 6302 views

all images © Simon Menges, Richard Bryant, Paul Riddle
all drawings © David Chipperfield Architects
David Chipperdield's Turner Contemporary in Margate has been chosen as one of 21 landmarks that define Britain in the 21st century. Among the celebrated structures are Sir Antony Gormley’s Angel of the North, St Paul’s Cathedral in London and Chatsworth House in Derbyshire.
The Independent Traveller, along with BA's High Life magazine, has asked people to nominate structures that best represent the country today. The public votes were then presented for consideration to a panel of judges, who made their final decision at London’s Hotel Café Royal. Iwona Blazwick, director of Whitechapel Gallery and member of the jury, said "the architect, David Chipperfield, has built something which pays tribute to Turner himself and puts something on the horizon. It's a great journey to go inside it. It's transformed Margate."

Turner Contemporary is a new gallery in Margate on the north coast of Kent. Its name was inspired by the town’s association with the English painter JMW Turner, who exclaimed, ‘… the skies over Thanet [the north-eastern tip of Kent] are the loveliest in all Europe’. The gallery is located on a prominent seafront, previously a car park, where a guesthouse frequented by Turner once stood.
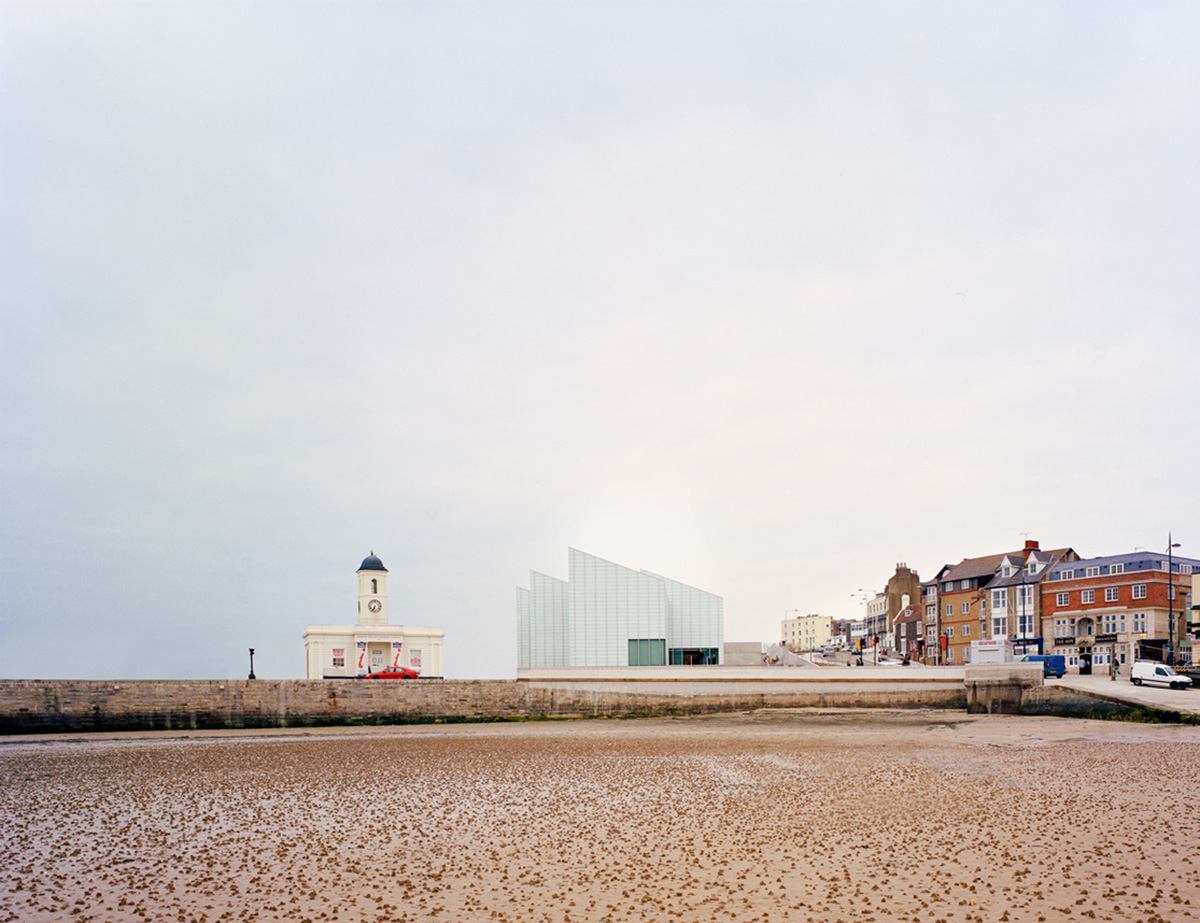
The new two-storey building is designed to maximise both the dramatic setting between sea and land and the extraordinary light conditions unique to this area that inspired Turner well over a century ago. It is composed of six identical crystalline volumes with monopitched roofs providing north light to the gallery spaces and revealing daily and seasonal light changes. Turner Contemporary offers spectacular views to the sea, connecting visitors to the broader landscape whilst encouraging a sense of participation in the community. The gallery is visible from the railway station across the sandy beach and forms a focal point on the horizon. As the seafront is occasionally flooded, the building has been raised on a plinth and its immediate surroundings provided with a hard landscape.
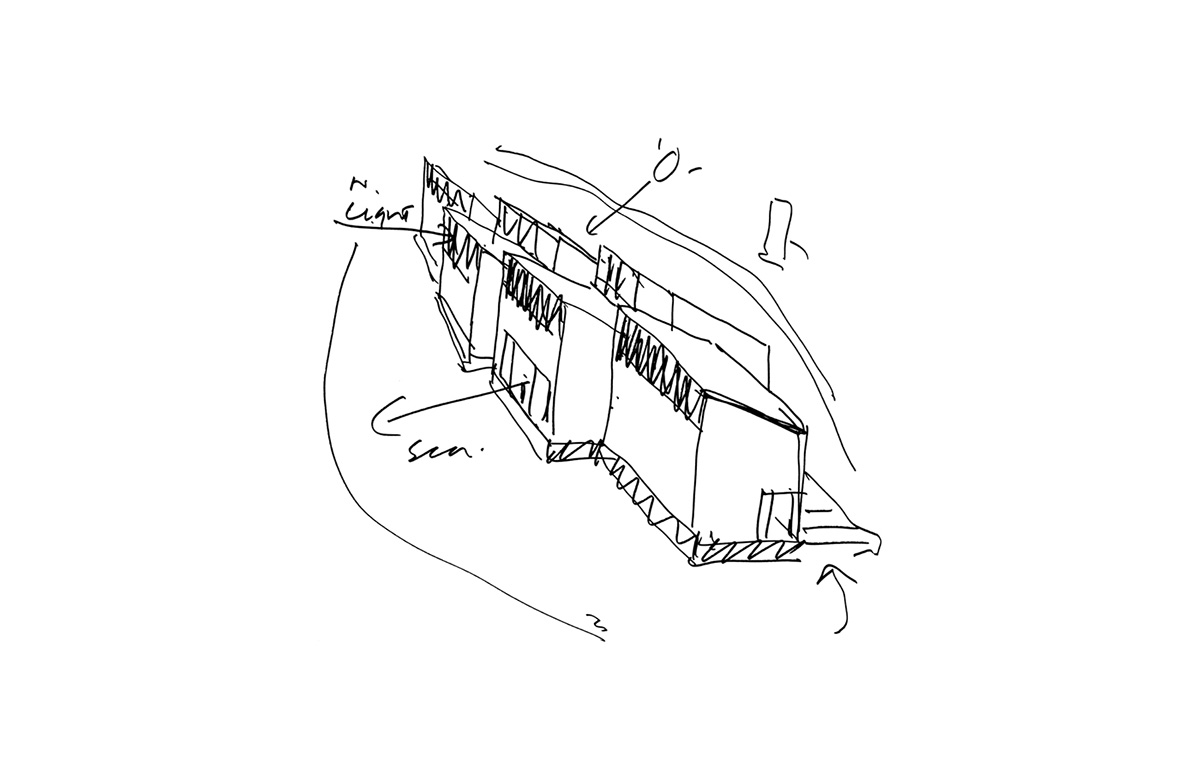
sketch by David Chipperfield
The public gallery, which has no permanent collection, presents both historic and contemporary works as well as a programme of educational and cultural events with a broad community appeal. The ground-floor spaces include a reception area, a flexible event space and a cafeteria – all of which can operate independently from the climate-controlled exhibition spaces occupying the upper floor. Direct daylight enters the building from the clerestory windows on the north side and diffused sunlight from the skylights above each of the six volumes.
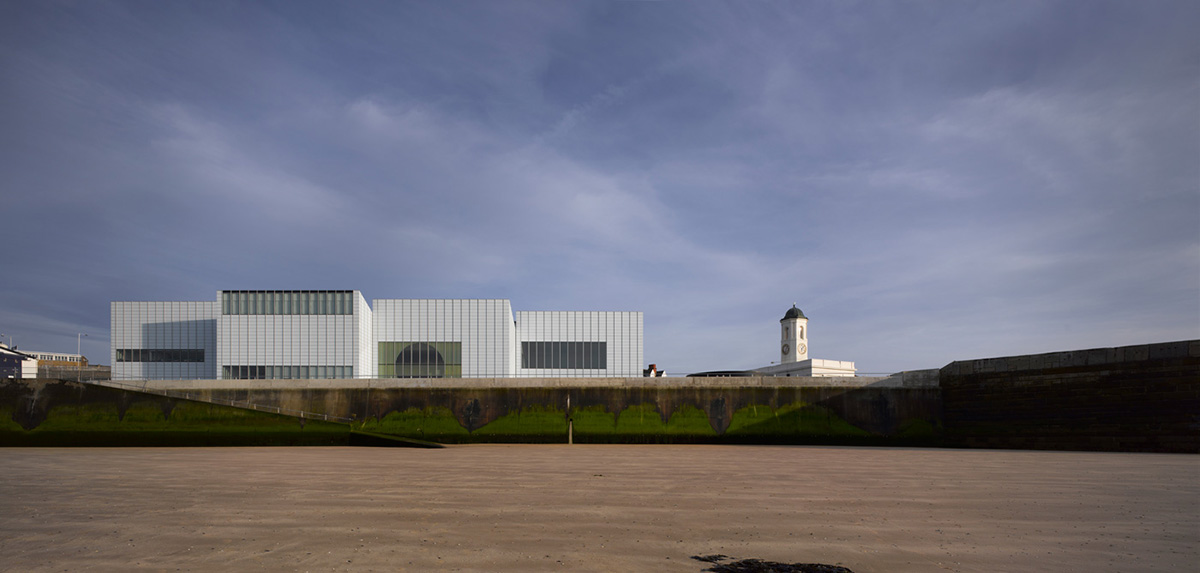
The building is constructed with a concrete frame and acid-etched glass skin. The envelope has to withstand the corrosive nature of the sea, high humidity levels, strong winds and the occasional wave overtopping the building. The façades are primarily of glass with reinforced windows. Internally, the material palette is reduced to hard-wearing screed floors and dry lining to facilitate the hanging of changing exhibitions.
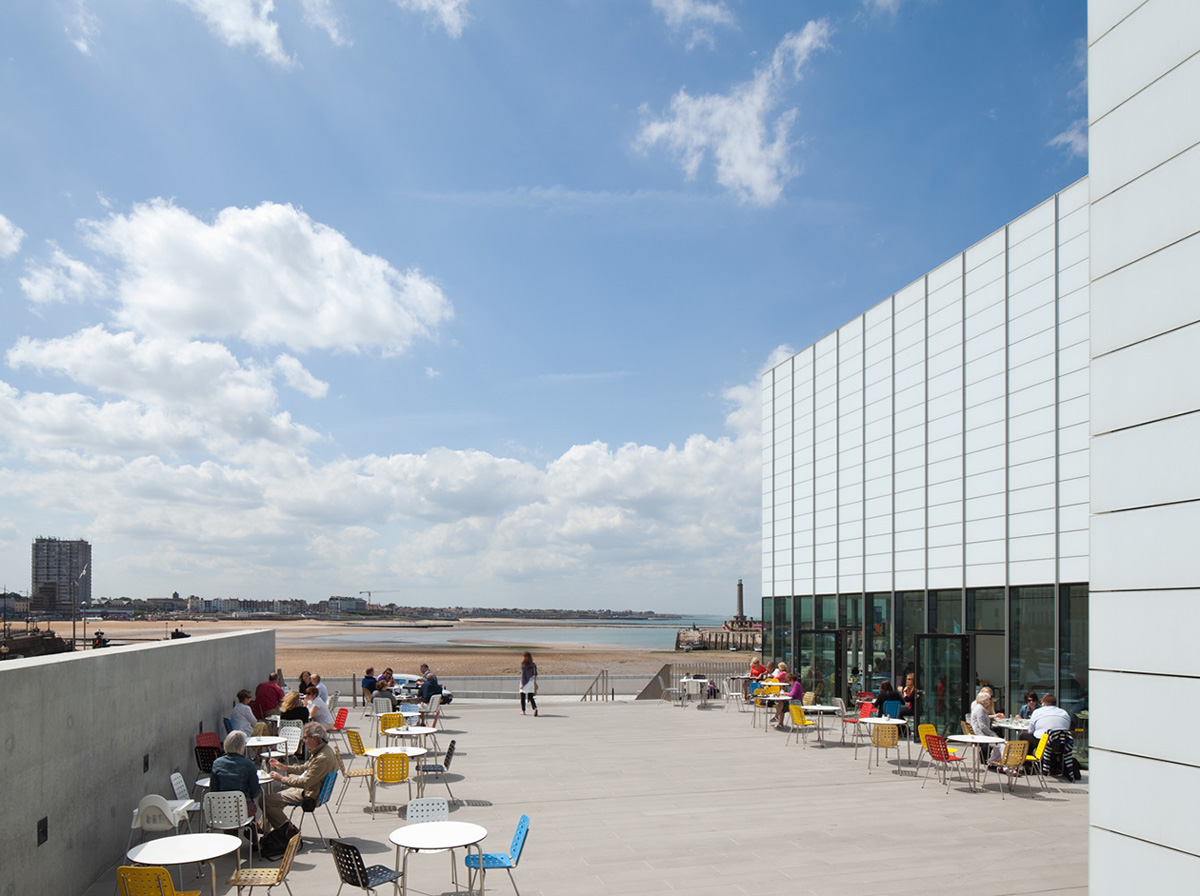

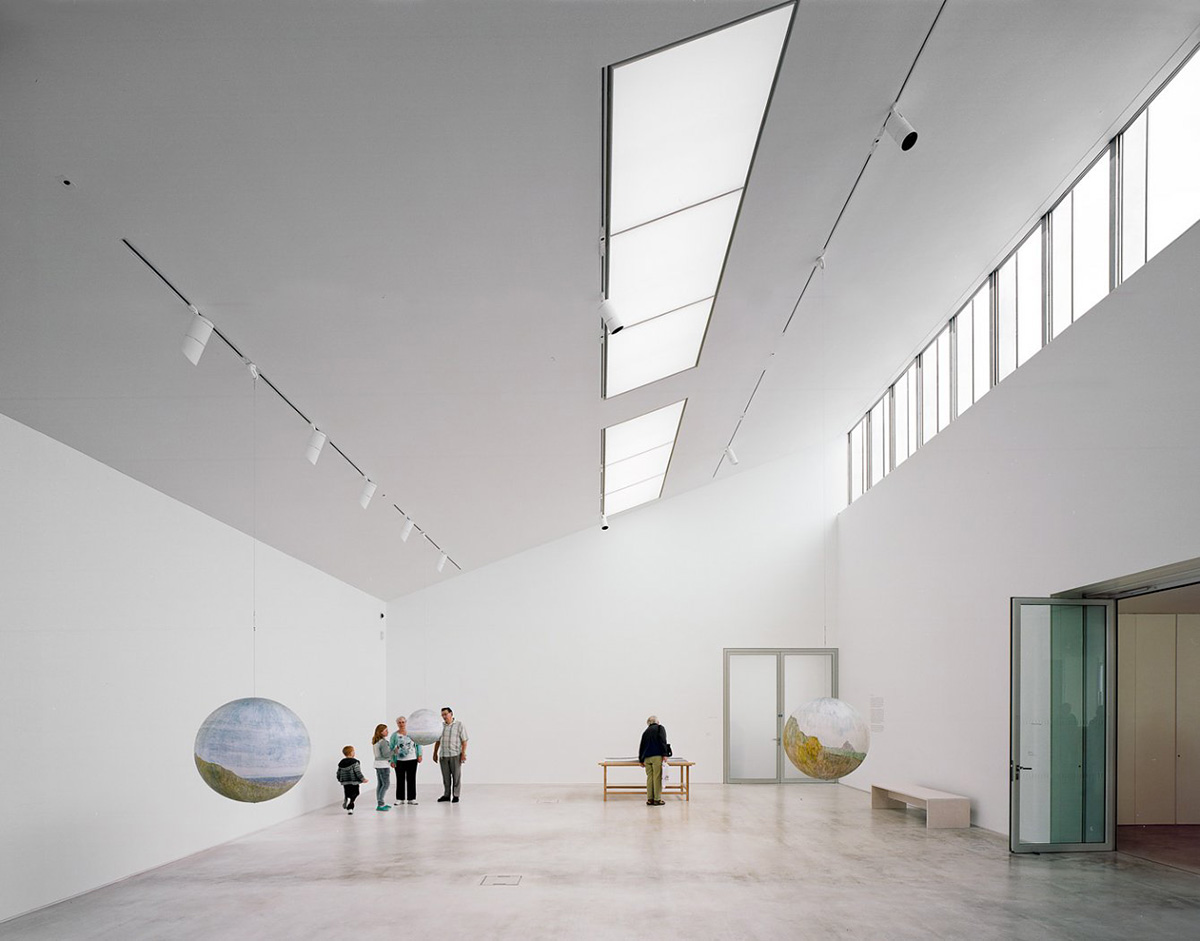

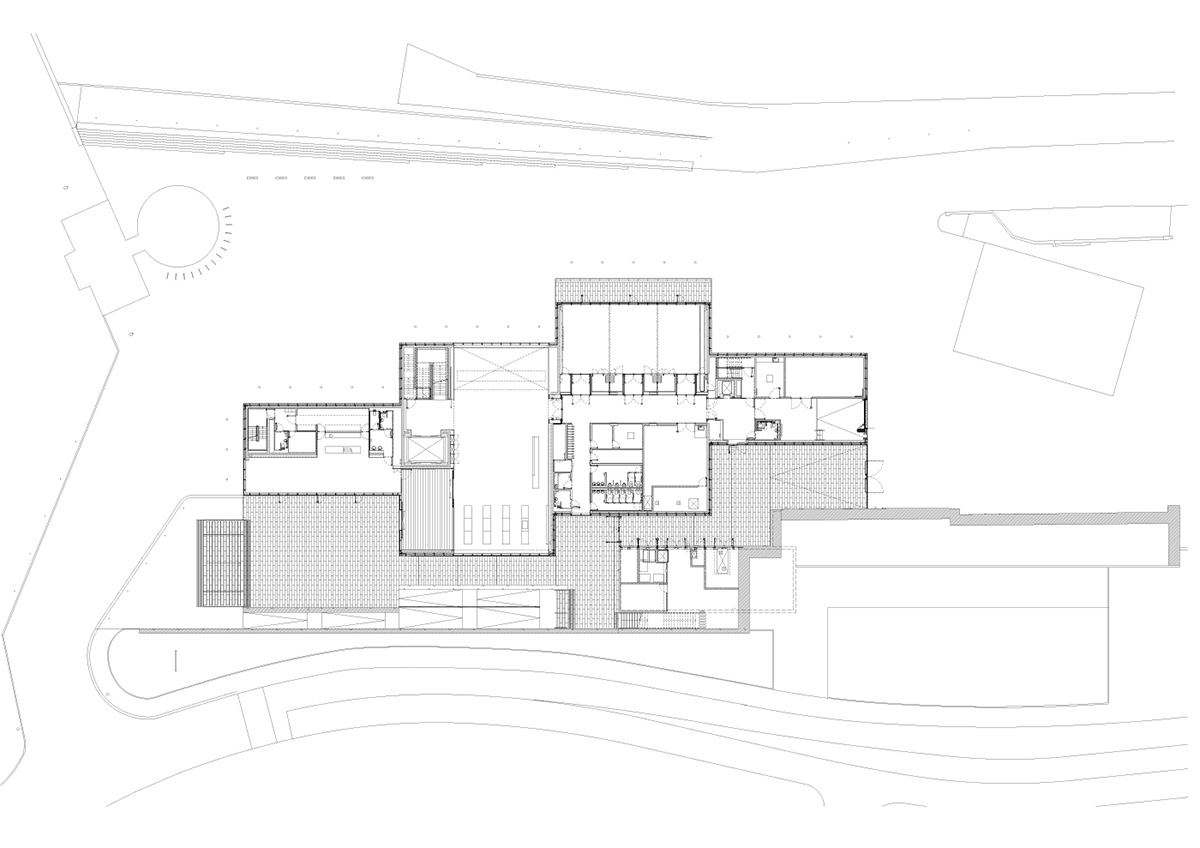

Project Facts
Date: 2006-2011
Gross floor area: 3,100 m²
Client: Kent County Council
Architect: David Chipperfield Architects, London
Director: Franz Borho
Project architects: Holger Mattes, Caroline Rogerson
Landscape architect: Gross Max
Structural engineer: Adams Kara Taylor
Services engineer: Arup
Access consultant: Arup
Acoustic consultant: Arup
Fire consultant: Arup
Lighting consultant: Arup
Façade consultant: Arup
Quantity surveyor: Gardiner & Theobold
Contractor: R Durtnell & Sons
> via davidchipperfield.co.uk
