Submitted by WA Contents
Studio E Architects opens ’’Celadon’’:An Affordable High-Rise Housing in San Diego
United States Architecture News - Jul 30, 2015 - 12:34 10473 views
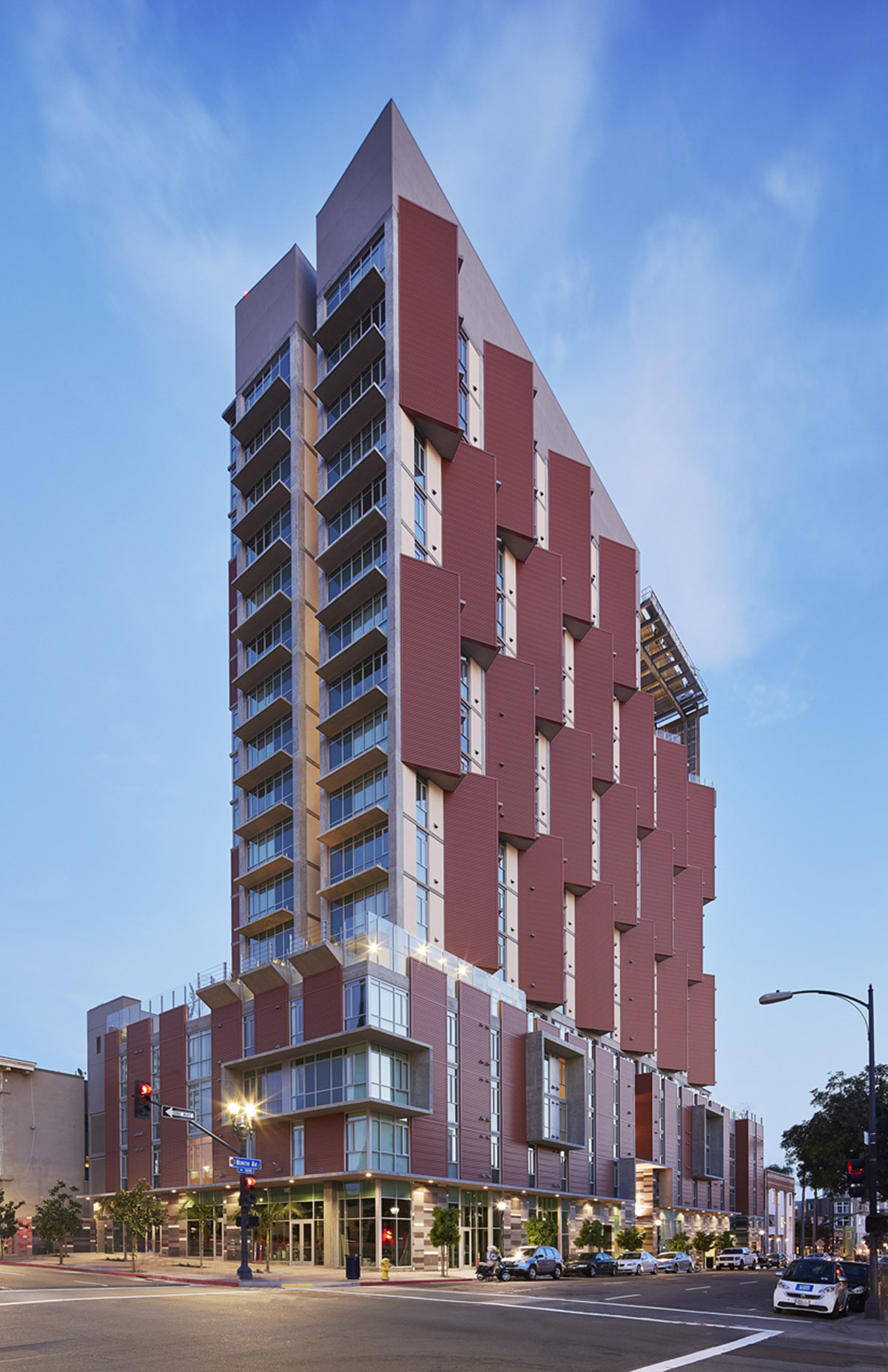
all images © Studio E Architects
CELADON: Affordable High-Rise Blending Big Efficiency and Award- Winning Aesthetics Onto A Small Downtown Footprint, Designed by Studio E Architects, Celadon Opens in San Diego
Studio E Architects is pleased to announce the opening of Celadon. Designed by Studio E, Celadon is an innovative model of affordable, high-rise housing providing a distinctive fusion of ultra energy efficiency, award-winning aesthetics and expansive community spaces. The 130,000 square-foot building is located at 929 9th Avenue at the intersection of Broadway in the heart of downtown San Diego.
Studio E was tasked with designing for a broad range of occupants to create a cohesive urban community as conceived by its developer, BRIDGE Housing. Comprised of 250 affordable micro-units, studios and 1-bedroom homes for individuals and small families, tenants include seniors, the adult service workforce, and at-risk youth transitioning from homelessness. Santa Santa Ana-based SVA Architects collaborated on the project implementing Studio E’s design and serving as the executive architect.
The 17-story structure offers components that accommodate and support the residential population on multiple levels, while a main office offering healthcare assessments, social and additional support services is contained within one of the two ground floor commercial spaces that together total 6,200 SF.
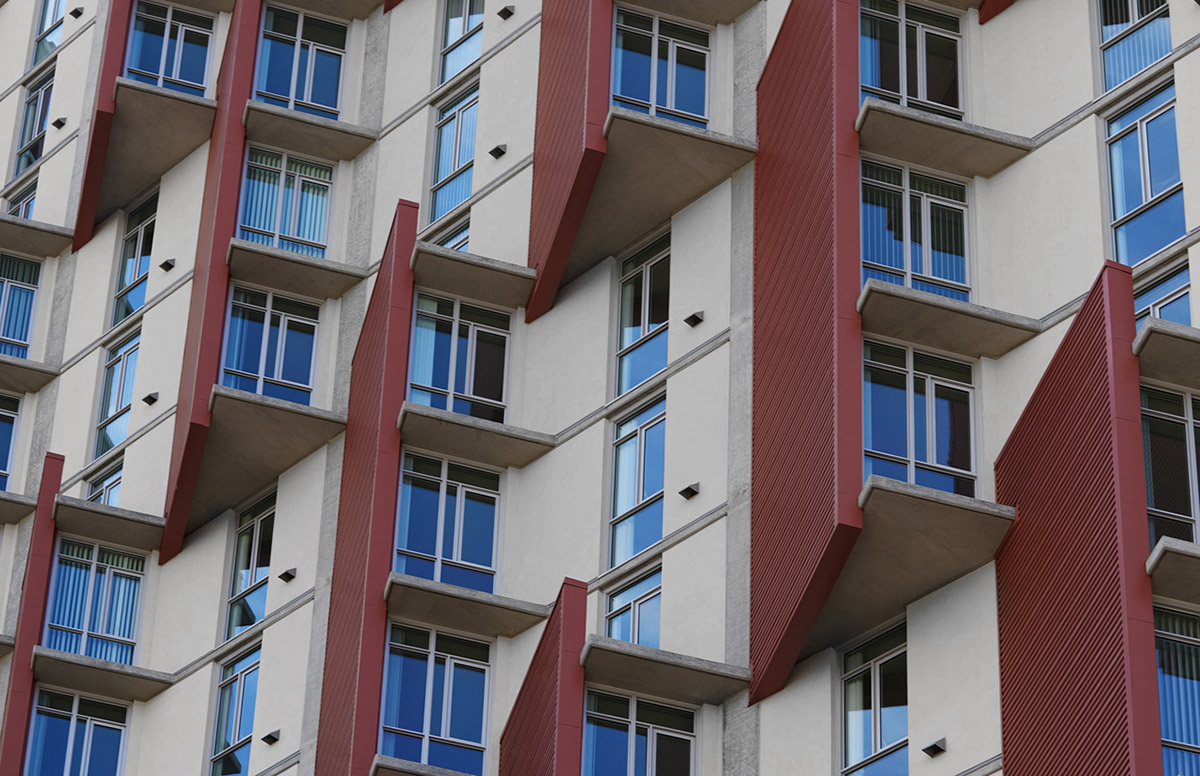
“We had three agendas in the design of Celadon,” said Lead Design Architect and Studio E Principal Eric Naslund, FAIA, “To do right by the environment, to do right by the city, and to do right by those who would live there. Everything about the expression and experience of the place brings it back to these core missions.”
Celadon’s five-story pedestal and basalt-clad façade integrate harmoniously with the long- standing pattern of historic five and six-story structures along Broadway. Its slim, twelve-story tower is positioned to allow abundant open space atop the pedestal. At the base of the tower a glass gasket “detaches” the two, augmenting the sense of openness and giving the appearance of the tower floating above the plinth.
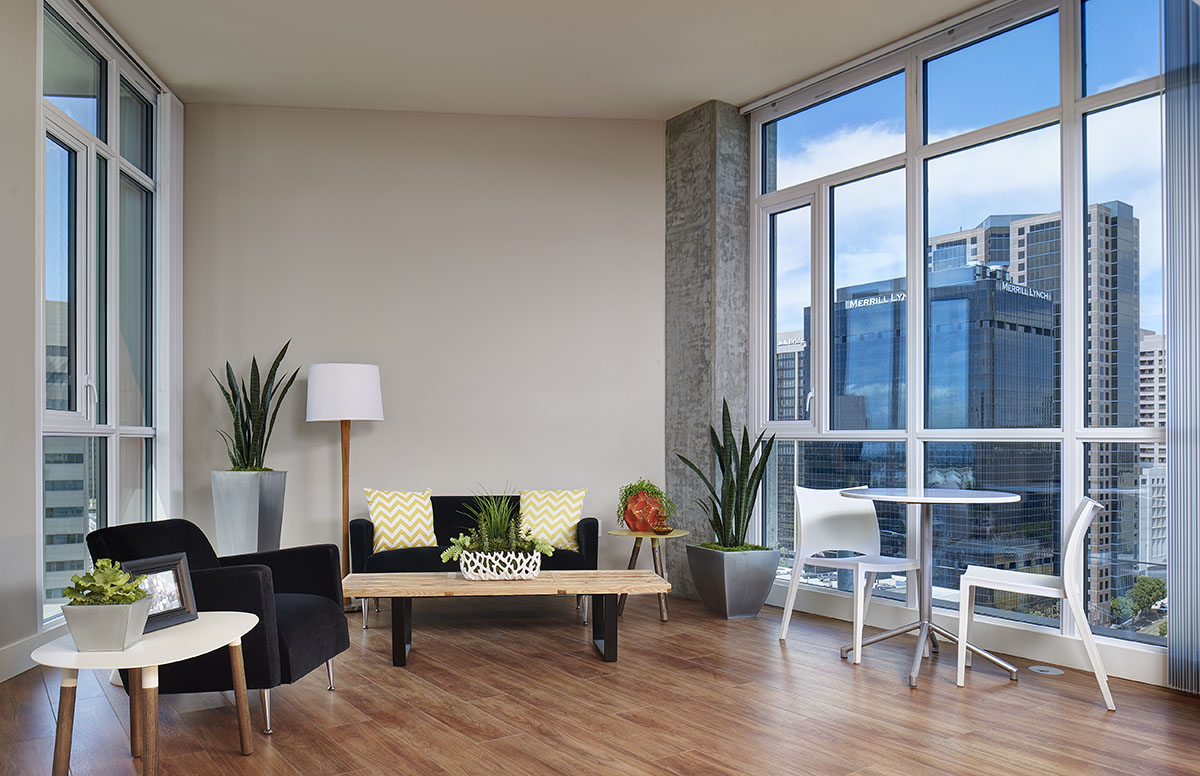
Protecting units from the glare and solar heat gain that come with the late afternoon west-facing views, Studio E integrated sawtooth-patterned tilted bays. While shielding the low afternoon sun and directing views across San Diego bay to the ocean, the bays also increase the footprint of the living spaces.
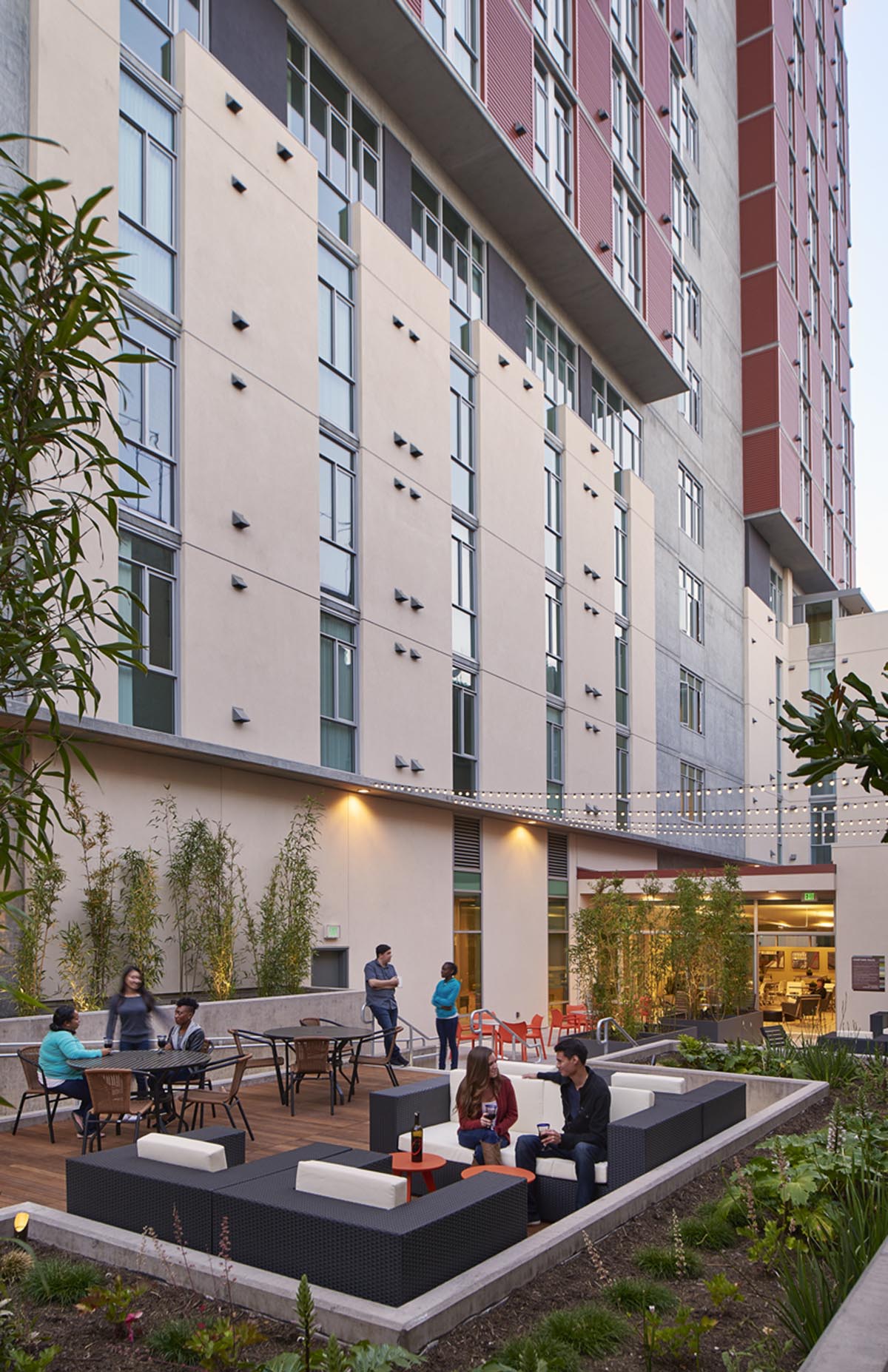
Celadon is designed to accommodate need with simple gestures, its exposed concrete and glass construction is indicative of its straightforward transparency. Qualifying for LEED Silver Certification, the design, functionality and budget are all influenced by its ultra-efficient scheme, including a 143-foot vertical PV array – one of the tallest in the U.S., that folds at its base to form an awning over the terrace. Solar Hot water panels located on an exposed steel framework at the upper terrace offset an estimated 50% of the entire building’s hot water needs while providing shading to the terrace below. The north to south running corridor is open and breathable on both ends, encouraging utmost natural airflow.
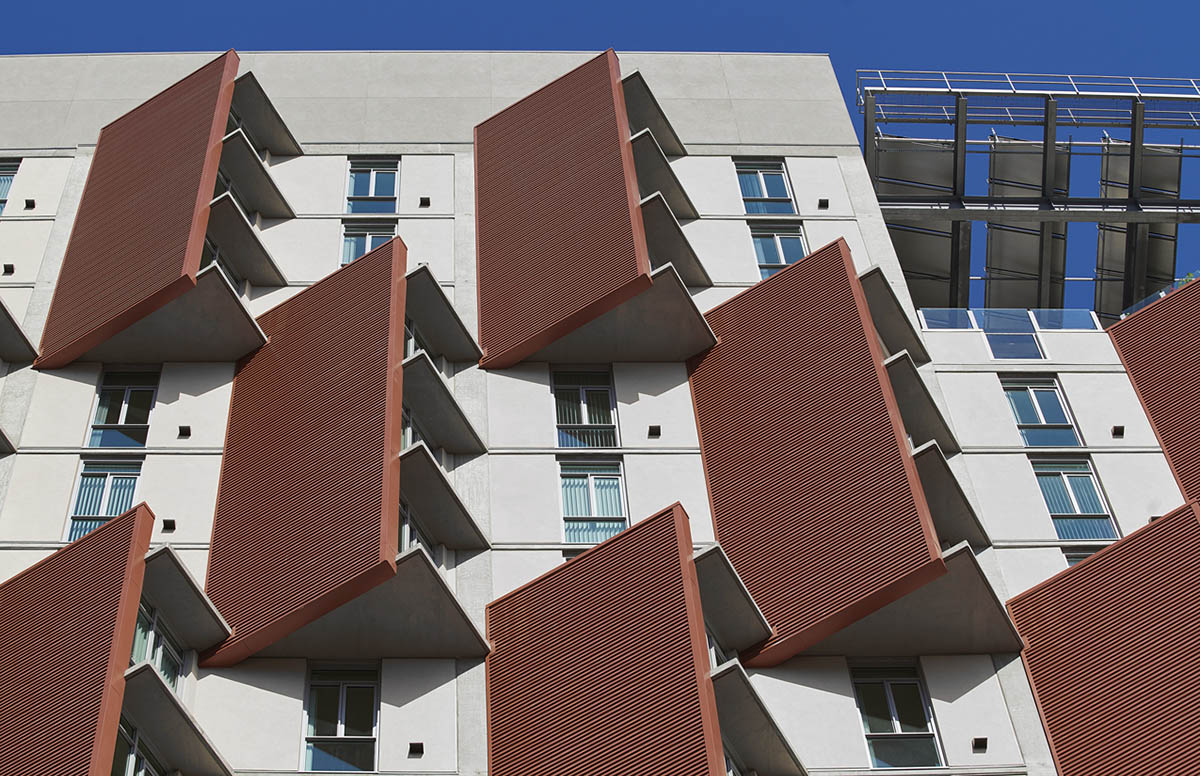
Celadon’s expansive community spaces are an additional attribute that adds to its distinction in both the urban environment and affordable realm. While a large community room spills onto a furnished courtyard on the ground level, dual terraces nestled into the city on Level 5 contain multiple community gardens and gathering spaces. The larger of the terraces to the north houses a BBQ and picnic area, and a seminar room opens onto the southern terrace with a pet play area shaded by the PV panel awning. Another open terrace on the 15th floor offers sweeping views of the city to all residents. Eco-roofs are landscaped with drought tolerant plants and community gardens, and cantilevered concrete planters float over Broadway from the Level 5 terrace serving as an indicator to the street of the energized atmosphere above.
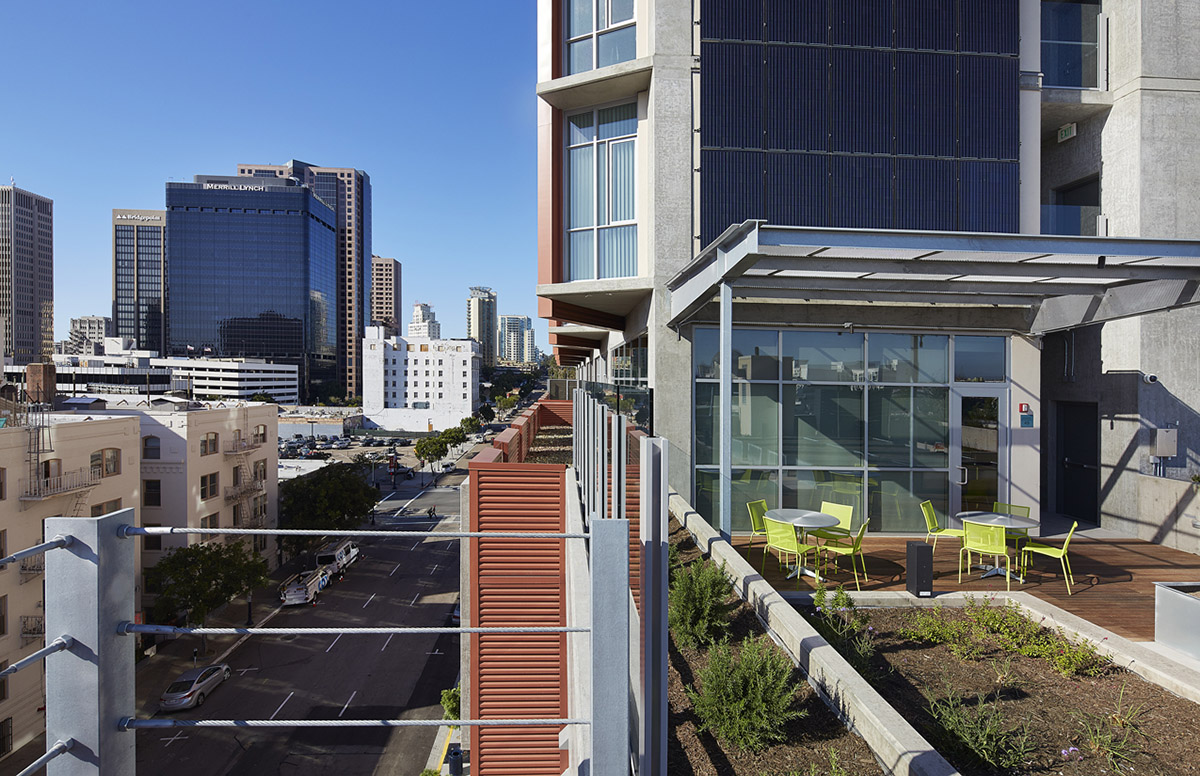
Celadon has already been recognized with a “2014 Builder’s Choice Design Award” by Builder Magazine. Landscape Architecture is by Spurlock Poirier, and Turner Construction was General Contractor.
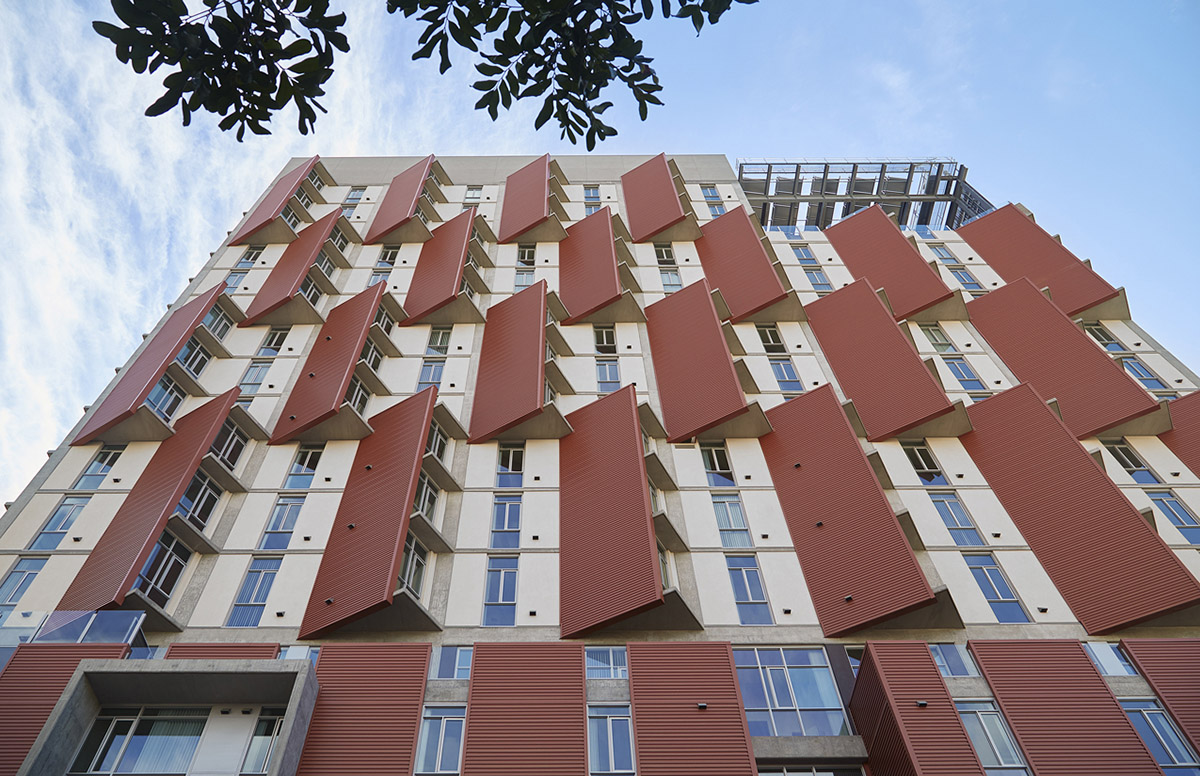

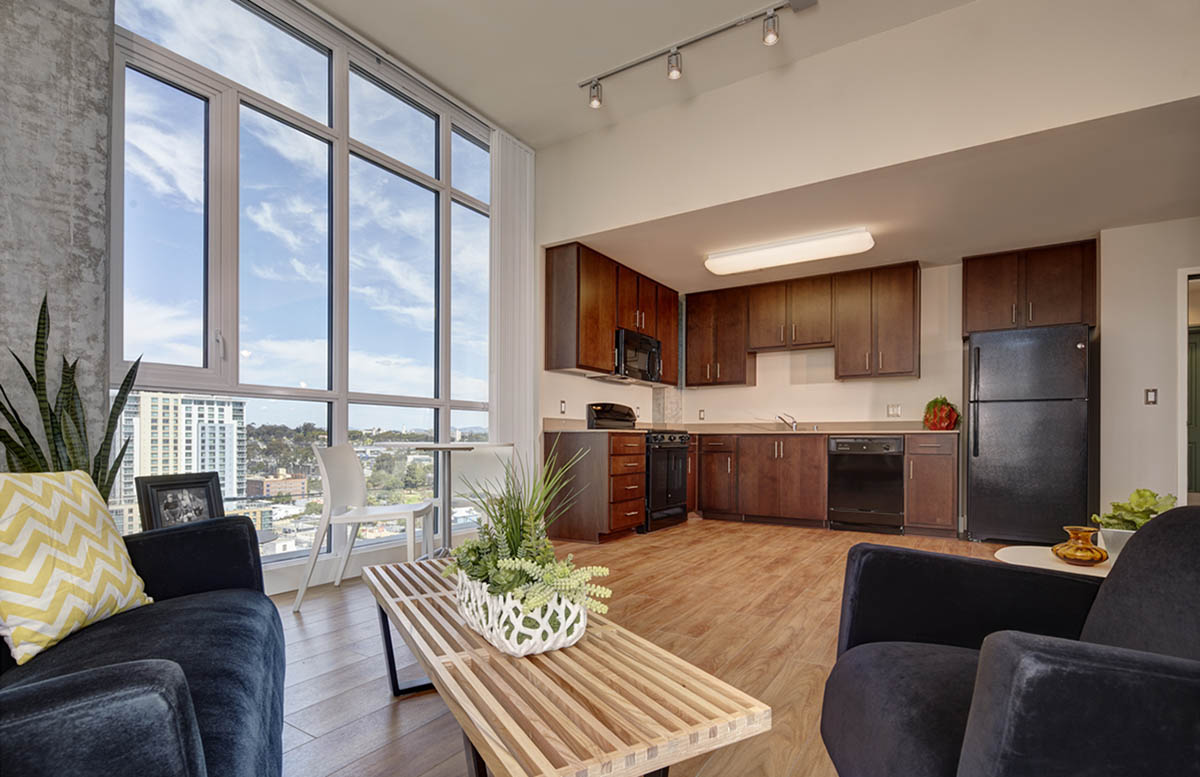
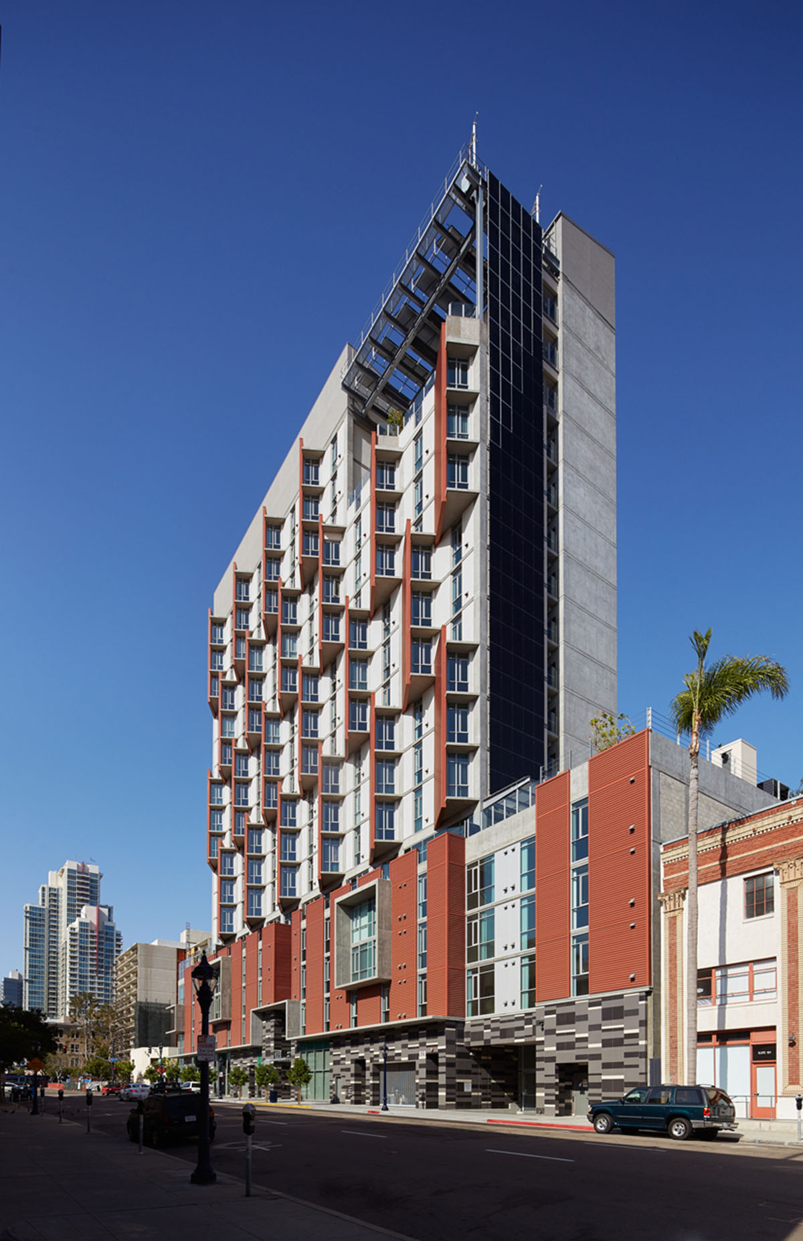
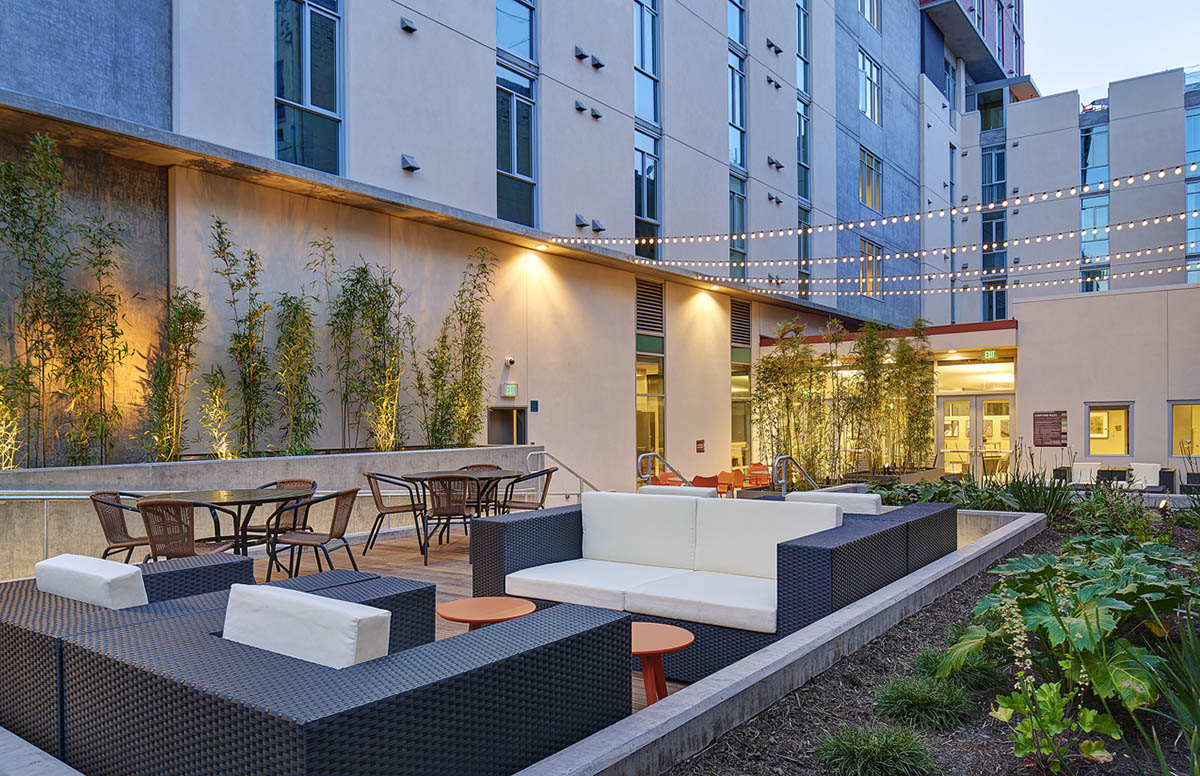
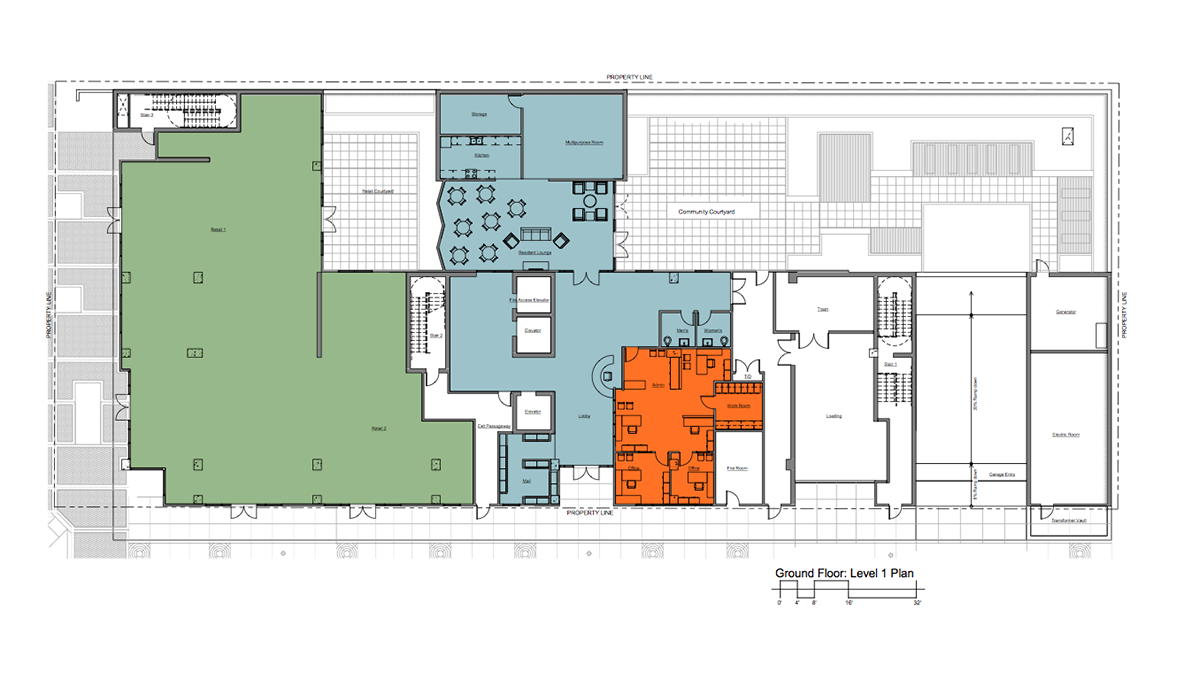
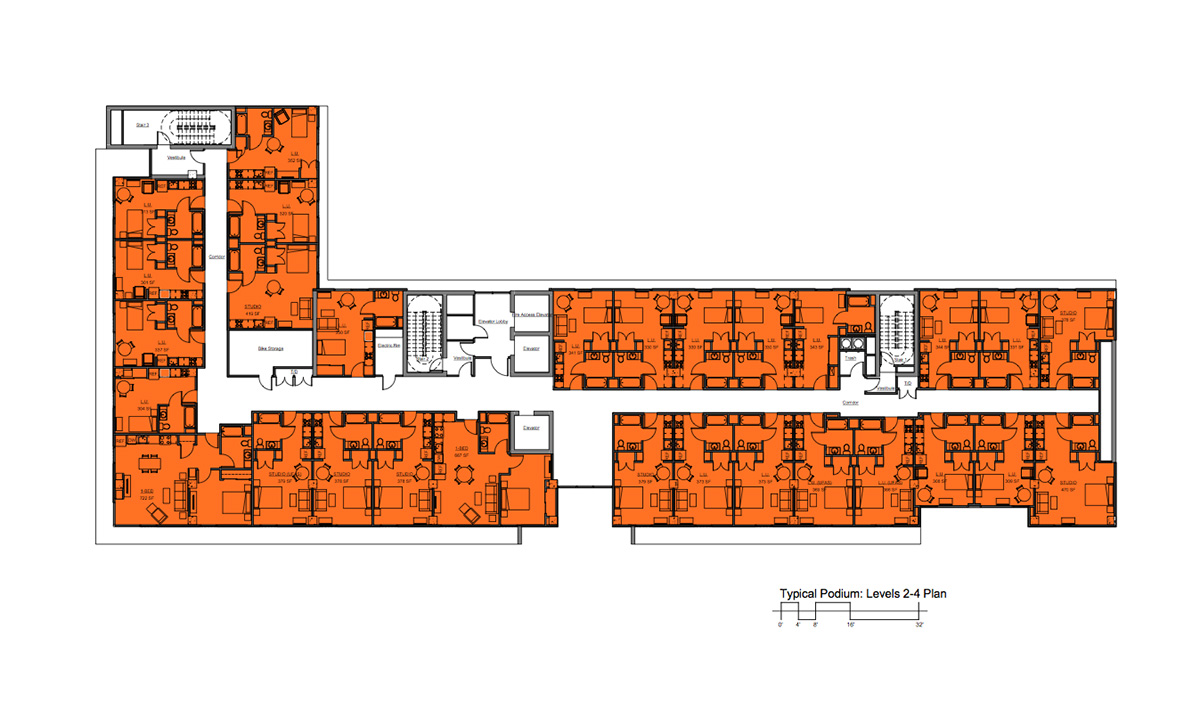
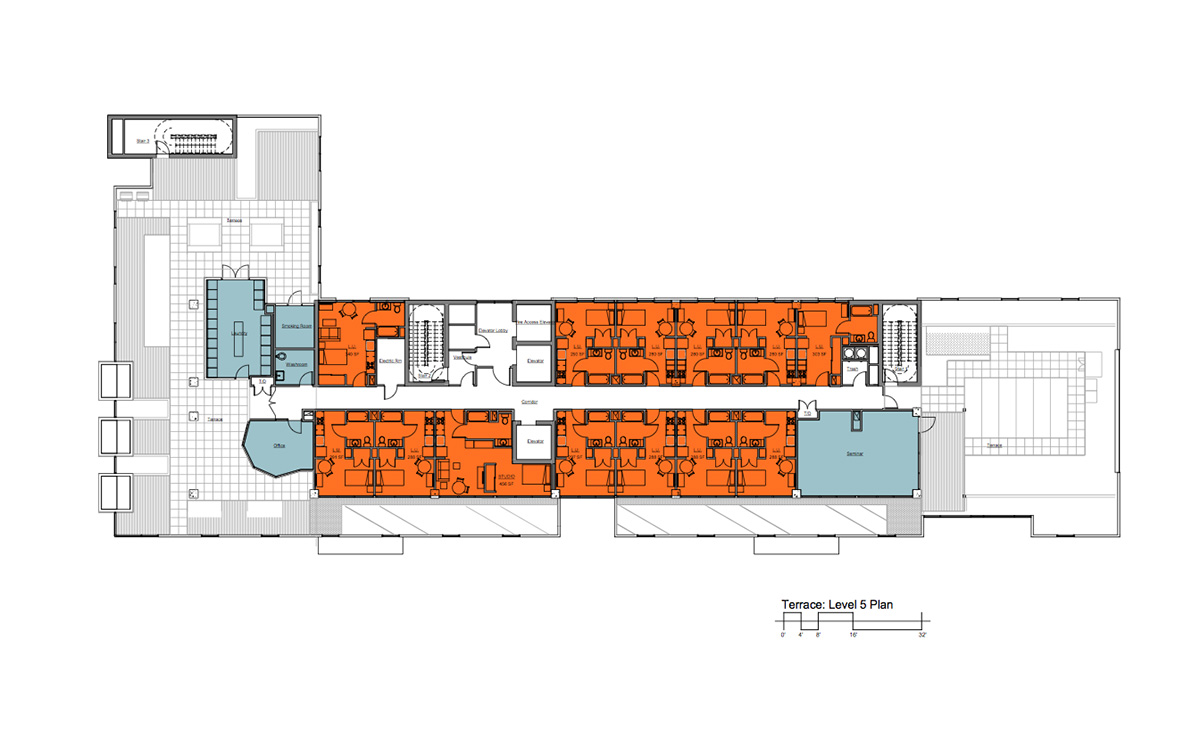


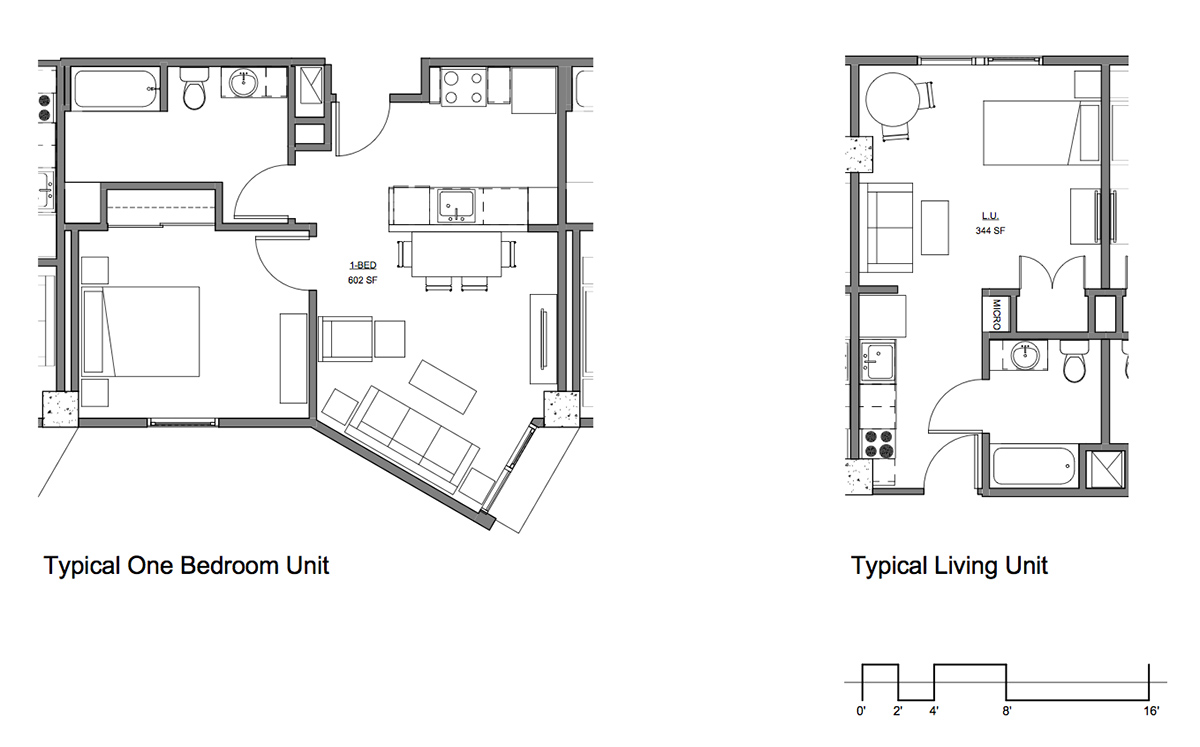
Project Facts
Location: 929 9th Avenue, San Diego CA 92101
Construction Cost: $57M (approx.)
Site Area: 25,000 SF | 0.57 acre
Total Gross Building Area: 170,000 SF (does not include below-grade parking
Tower Level Dimensions: 44’ x 168’
Retail Area: 5,200 SF
Units: 250
Unit breakdown: 1 Bedrooms: 76 (average 620 SF ea) Studios: 31 (average 430 SF ea) Micro-units: 143 (average 330 SF ea)
Parking Stalls Provided: 116
Density: 438 units per acre
Rental Rate: $408 to $879
Developer: BRIDGE Housing
Design Architect: Studio E Architects, San DIego
Executive Architect: SVA Architects, Santa Ana
Landscape Architect: Spurlock Poirier Landscape Architects, San Diego
General Contractor: Turner Construction, San Diego
Civil Engineer: Fuscoe Engineering, San Diego
Structural Engineer: Thornton Tomasetti, San Diego
Electrical Engineer: Michael Wall Engineering, San Diego
Mechanical/Plumbing Engineer: MA Engineers, San Diego
Photovoltaic Array: Adroit Solar Energy Engineering, San Diego
> via studioearchitects.com
