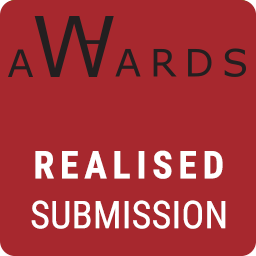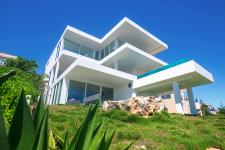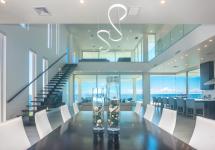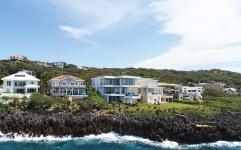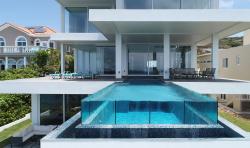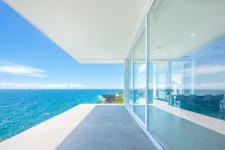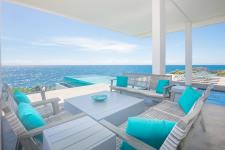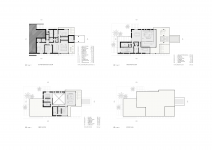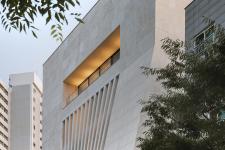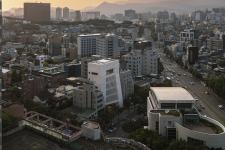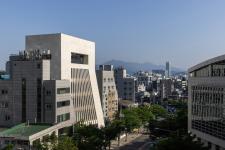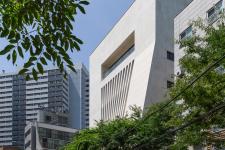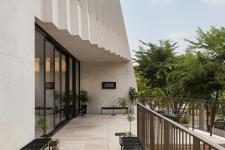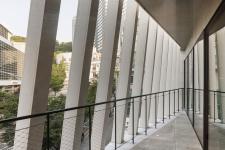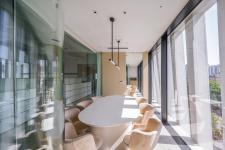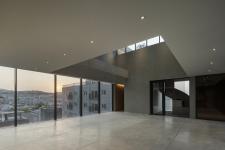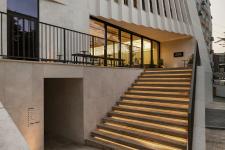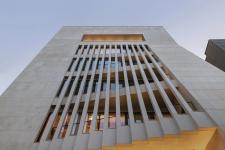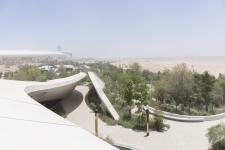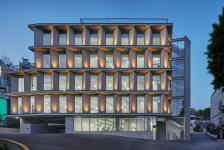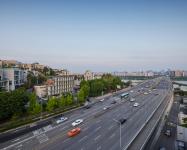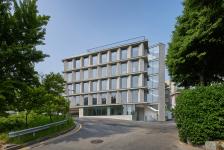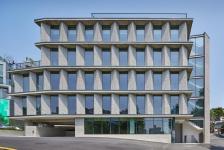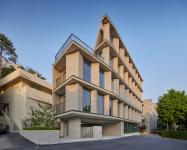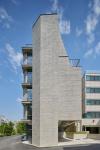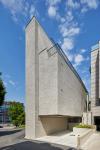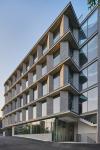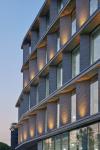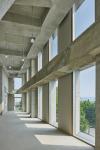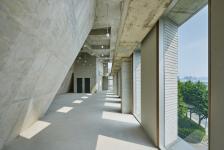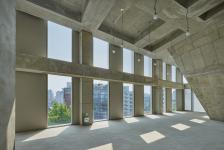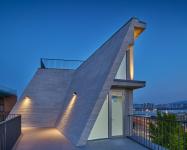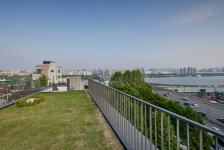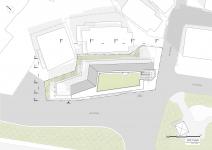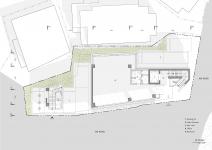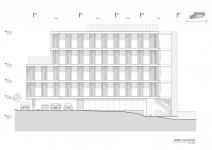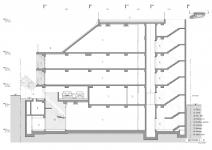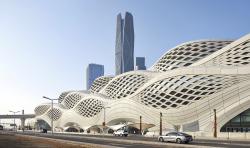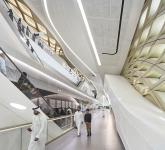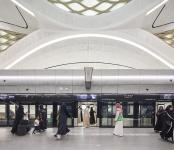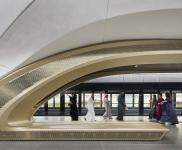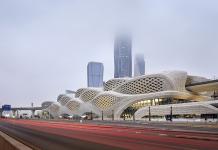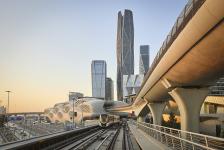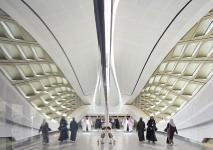World Architecture Awards 10+5+X Submissions
World Architecture Awards Submissions / 51st Cycle
Vote button will be active when the World Architecture Community officially announces the Voting period on the website and emails. Please use this and the following pages to Vote if you are a signed-in registered member of the World Architecture Community and feel free to Vote for as many projects as you wish.
How to participate
WA Awards Submissions
WA Awards Winners
Architectural Projects Interior Design Projects
Architectural Projects Interior Design Projects
Caribbean Modern Villa in Roatan
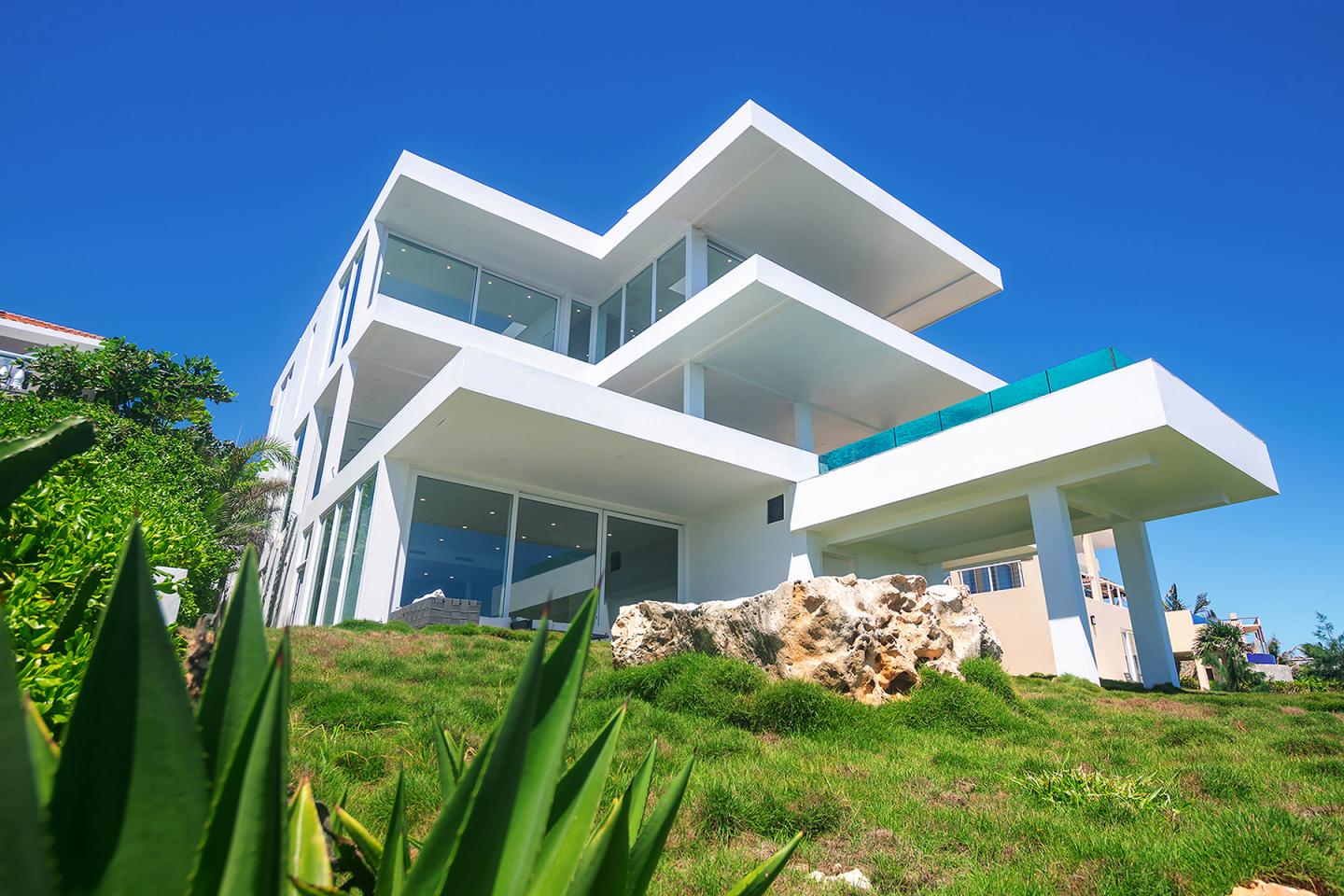

Villa in Pearl is an exclusive modern villa located on the beautiful Roatan Island in the Caribbean Sea. Situated on the northern coast of Honduras, it is the largest of the Bay Islands and is known for its stunning beaches, vibrant coral reefs, and diverse marine life.
The project was designed with the objective of creating a luxurious, yet functional space that maximizes views of the turquoise waters of the Caribbean Sea. The villa is split into two parts - a living area and a rental area, providing a unique and flexible living experience for the owner and guests.
Beach front residence sits on a 1120 m2 sloped plot, with the entrance to the main villa from the street level and the entrance to the rental villa from the lower ground floor. The design features big balconies and terraces, a cantilever infinity swimming pool, big open spaces, endless views of the Caribbean Sea, large ceiling to floor windows. The form and shape of the villa is elegant and contemporary, with clean lines and a minimalist aesthetic.
After opening the doors, we are immediately greeted by an infinite water view and a sense of boundlessness. Moving further, a huge living space unfolds, designed across two floors. This space extends to a terrace, where we are welcomed by a hanging "infinity" pool that seamlessly blends with the endless waters of the Caribbean sea.
One of the main challenges in designing this villa was the salty air, which made it impossible to use open metal structures. Instead, the design team had to use more massive concrete structures and still be able to achieve a light and elegant look. the result is a beautiful and unique villa that seamlessly blends into the natural environment.
The total area of the villa is 630 square meters, spread over three floors, which includes 7 bedrooms and 6 en suite bathrooms. The materials and methods used in the construction of the villa include monolith cast-in-place concrete, which provides durability and strength in the salty air.
Gross Built Area: 630 m2 / 6781.25 ft2
Site area: 1120 m2
Lead architect Ignas Vengalis
Lead designer Arunas Proberkas
Architect Javier Santome
The project was designed with the objective of creating a luxurious, yet functional space that maximizes views of the turquoise waters of the Caribbean Sea. The villa is split into two parts - a living area and a rental area, providing a unique and flexible living experience for the owner and guests.
Beach front residence sits on a 1120 m2 sloped plot, with the entrance to the main villa from the street level and the entrance to the rental villa from the lower ground floor. The design features big balconies and terraces, a cantilever infinity swimming pool, big open spaces, endless views of the Caribbean Sea, large ceiling to floor windows. The form and shape of the villa is elegant and contemporary, with clean lines and a minimalist aesthetic.
After opening the doors, we are immediately greeted by an infinite water view and a sense of boundlessness. Moving further, a huge living space unfolds, designed across two floors. This space extends to a terrace, where we are welcomed by a hanging "infinity" pool that seamlessly blends with the endless waters of the Caribbean sea.
One of the main challenges in designing this villa was the salty air, which made it impossible to use open metal structures. Instead, the design team had to use more massive concrete structures and still be able to achieve a light and elegant look. the result is a beautiful and unique villa that seamlessly blends into the natural environment.
The total area of the villa is 630 square meters, spread over three floors, which includes 7 bedrooms and 6 en suite bathrooms. The materials and methods used in the construction of the villa include monolith cast-in-place concrete, which provides durability and strength in the salty air.
Gross Built Area: 630 m2 / 6781.25 ft2
Site area: 1120 m2
Lead architect Ignas Vengalis
Lead designer Arunas Proberkas
Architect Javier Santome
F&L Headquarters


In 2022, ASK Architects was commissioned to design a new headquarters for Fashion Flow (F&L) in Seoul. The project was an opportunity to propose architecture that responds flexibly to both the evolving identity of the brand and the flow of the city. The client asked not just for an office, but for a building that could naturally blend into the rhythm of Seoul.
The site sits between steep retaining walls and slopes gently toward a busy pedestrian street. Instead of using the typical piloti system that prioritizes car access, we designed a podium that works with the terrain. Two interlocking platforms connect the levels—one allows discreet entry for vehicles, the other opens to the public.
A stair carved into the slope leads up to a terrace that floats above the street. This gesture creates a space to pause, meet, or pass through, blurring the edge between city and building. It turns the ground into a shared platform for everyday encounters.
To ensure flexibility over time, we placed two vertical towers at either end of the plan. Tower One houses all vertical infrastructure and a compact canteen. Tower Two contains meeting rooms, executive offices, and discreet enclosed functions. By displacing fixed elements to the periphery, the central floor plate is liberated: a column-free open plan, flanked by balconies, cross-ventilated and adaptable to future change.
The towers are shaped by their surroundings. The southern tower pulls back to form a private courtyard; the northern tower reaches forward to create a public plaza. These shifts give the building a sculptural presence while framing spaces for gathering at both ends.
The F&L Headquarters is not a fixed object, but a framework for change. It supports both the everyday needs of the brand and the ongoing life of the city. Through open space, clear structure, and careful placement, it offers a flexible stage for future possibilities.
Project Name: F&L Headquarters
Site Location: 18 Dongho-ro 5-gil, Jung-gu, Seoul, South Korea
Site Area: 463㎡
Building Area: 224.84㎡
Total Floor Area: 1,707.45㎡
Building Scale: 2 Basement Floors / 6 Above Ground Floors
Structure: Reinforced Concrete
Facade Material: Galala Beige Stone
Building Height: 29.944m (Maximum allowed: 30m)
Parking Capacity: 11 vehicles
Architectural Design: ASK Architects Inc. (Sang Kim, Min Ki Lee)
Design Supervision: ASK Architects Inc. (Sang Kim)
Façade Design: Front Inc. (New York), VIA Façade Consultant (Seoul)
Construction: Dasan Construction Engineering Co., Ltd. (Seungheon Lee)
Construction Management: Daeho Construction Engineering (Youngho Ji)
Structural Engineering: Hanstyle, Shinyoung SCM
MEP Engineering: Geonil Partners Group
Civil Engineering: Daewoong Geotech
Photography: Joel Moritz, Yongjoon Choi
The site sits between steep retaining walls and slopes gently toward a busy pedestrian street. Instead of using the typical piloti system that prioritizes car access, we designed a podium that works with the terrain. Two interlocking platforms connect the levels—one allows discreet entry for vehicles, the other opens to the public.
A stair carved into the slope leads up to a terrace that floats above the street. This gesture creates a space to pause, meet, or pass through, blurring the edge between city and building. It turns the ground into a shared platform for everyday encounters.
To ensure flexibility over time, we placed two vertical towers at either end of the plan. Tower One houses all vertical infrastructure and a compact canteen. Tower Two contains meeting rooms, executive offices, and discreet enclosed functions. By displacing fixed elements to the periphery, the central floor plate is liberated: a column-free open plan, flanked by balconies, cross-ventilated and adaptable to future change.
The towers are shaped by their surroundings. The southern tower pulls back to form a private courtyard; the northern tower reaches forward to create a public plaza. These shifts give the building a sculptural presence while framing spaces for gathering at both ends.
The F&L Headquarters is not a fixed object, but a framework for change. It supports both the everyday needs of the brand and the ongoing life of the city. Through open space, clear structure, and careful placement, it offers a flexible stage for future possibilities.
Project Name: F&L Headquarters
Site Location: 18 Dongho-ro 5-gil, Jung-gu, Seoul, South Korea
Site Area: 463㎡
Building Area: 224.84㎡
Total Floor Area: 1,707.45㎡
Building Scale: 2 Basement Floors / 6 Above Ground Floors
Structure: Reinforced Concrete
Facade Material: Galala Beige Stone
Building Height: 29.944m (Maximum allowed: 30m)
Parking Capacity: 11 vehicles
Architectural Design: ASK Architects Inc. (Sang Kim, Min Ki Lee)
Design Supervision: ASK Architects Inc. (Sang Kim)
Façade Design: Front Inc. (New York), VIA Façade Consultant (Seoul)
Construction: Dasan Construction Engineering Co., Ltd. (Seungheon Lee)
Construction Management: Daeho Construction Engineering (Youngho Ji)
Structural Engineering: Hanstyle, Shinyoung SCM
MEP Engineering: Geonil Partners Group
Civil Engineering: Daewoong Geotech
Photography: Joel Moritz, Yongjoon Choi
Ghaf Woods Experience Centre
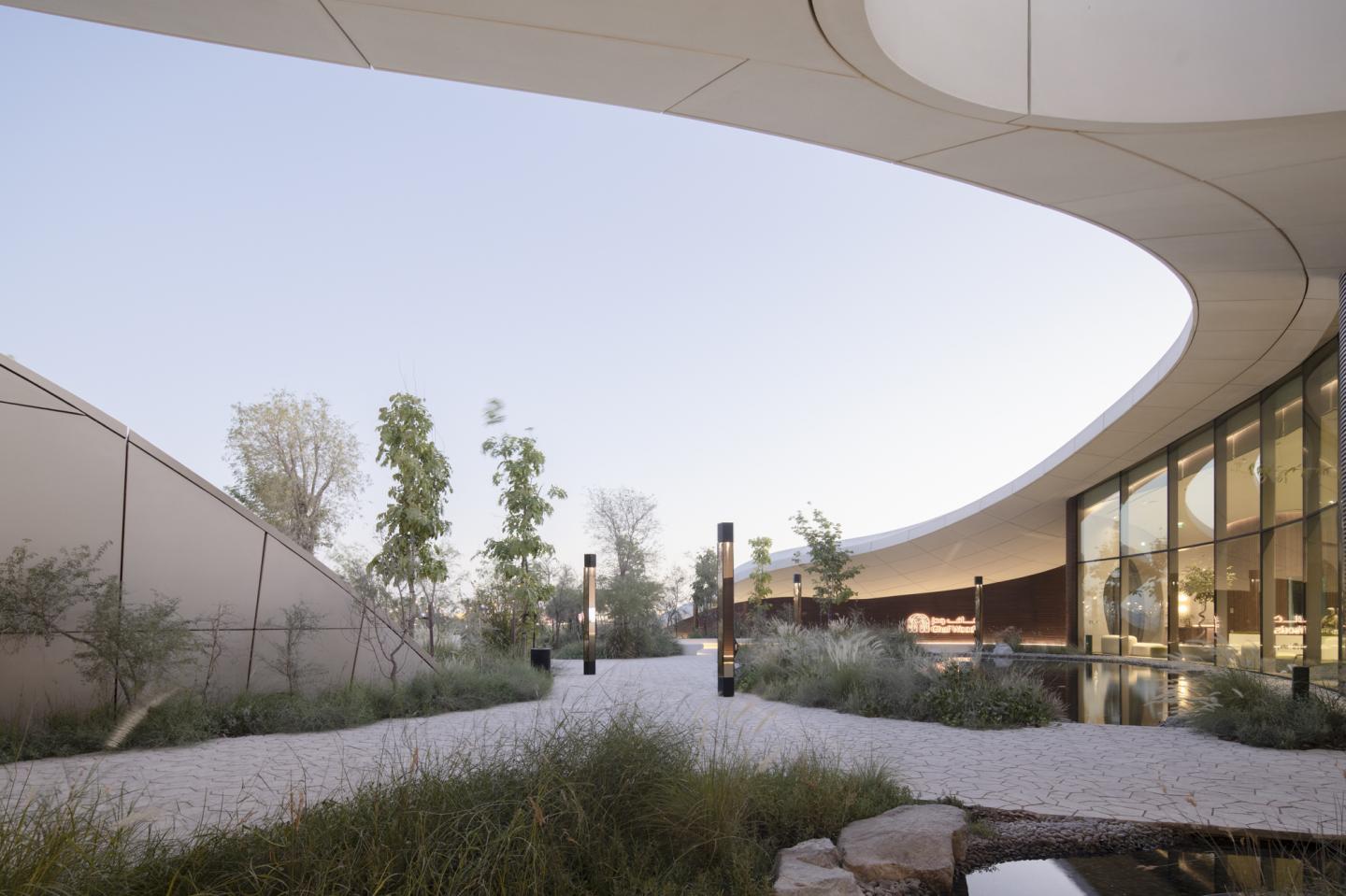

Nestled within Dubai’s first-ever forest living community, the Ghaf Woods Experience Centre stands as a landmark of sustainable innovation and immersive place making.
As a gateway into Ghaf Woods Community, this centre offers a multi-layered introduction to the community’s sustainable living vision. The design draws inspiration from the desert landscape, with a dynamic architectural form that mirrors a sand dune emerging from the terrain. Master planned like a stream weaving through the forest, the visitor journey begins with a drive into the woodland, where cars are discreetly dropped off. Inside, the centre merges storytelling, innovation, and place making.
Visitors are guided through a series of immersive experiences: from a signature “Light Tunnel” that plays with shadow and reflection, to curated displays of construction materials, and a VR tour that brings the future homes and landscapes of Ghaf Woods to life. Every element bridges the gap between vision and reality.
Every aspect of the building considers Dubai’s challenging climatic conditions. Extended eaves shade the façade, reducing solar gain and improving energy efficiency. The southern water feature contributes to passive cooling by lowering the immediate microclimate. The surrounding forest ecosystem, designed with native and adaptive species, contributes to cooler ambient temperatures across the community compared to the adjacent desert zone, proving how ecological design can directly enhance urban comfort.
More than an architectural achievement, this centre represents a paradigm shift: a move toward biophilic design, low-carbon lifestyles, and sustainable, community-first development. It is a beacon of what living in harmony with nature can look like, offering first-row forest living, where nature and lifestyle exist in perfect balance, setting a new standard for human well being and environmental stewardship.
Completion Year: 2025
Gross Built Area: 353m2
Competition and SD phase:
Design Firm: aoe
Chief Architect: Larry Wen
Technical Director: Jianning Ma
Design Consultant: Robert Sun
Architectural Design Team: Ruixin Cui, Yang Qian, Mengke Zhang, Zhiyu Chang, Xiao Hai
Interior Design Team: Meng Sun, Mengjie Shi, Yuan Wang, Xiaofan Yin
DD, IFC and SUPERVISION phase:
Design Firm: Studio International Engineering Consultants
Technical Director: Nima Shoja
Project Manager: Vanessa Coetzee
Architectural Design Team: Saryas Shoja, Deborah Mocci, Bigad El Gritly
Interior Design Team: Magdalena Strag, Abdalla Wadi
Landscape Design Team: Claudia Juhre, Mahmoud Hazem
MEP Engineering Team: Mohammed Nader, Kamal Diab, Mohamed Hassan, Mohamed Bakry,Mohamed Baza,
Structural and Civil Engineering Team: Omar Shafiq, Amr Abdel Aal
Infrastructures Engineering Team: Manickam Srinivasan, Mohamed Hassan, Syeda Sharafat
Architect of record Team: Firas Kanjo, Haitham Diab
Supervision Team: Mehran Javadi, Rafat Sawalha, Islam Elsafani
Lighting: Light Func - Sakina Dugawalla-Moeller
FLS:Design Confidence - Aaron McDaid
Façade:Werner Sobek - Mustafa Alkan
Acoustic:Acoustic Logic - Aarfee Jameel Khan
Signage and wayfinding:BRIMAXX - Andreas Graf
Waste management: GREENVISION - Saf galaites
Sustainability:EMS - Errol Colaco
Pool & Water Features:Aquashi - Richard Deeb
Audio Visual Specialist:Imagination - Viviana Stecconi
Security & Threat Assessment:Jonathan Keith
Landscape: SWA Group
As a gateway into Ghaf Woods Community, this centre offers a multi-layered introduction to the community’s sustainable living vision. The design draws inspiration from the desert landscape, with a dynamic architectural form that mirrors a sand dune emerging from the terrain. Master planned like a stream weaving through the forest, the visitor journey begins with a drive into the woodland, where cars are discreetly dropped off. Inside, the centre merges storytelling, innovation, and place making.
Visitors are guided through a series of immersive experiences: from a signature “Light Tunnel” that plays with shadow and reflection, to curated displays of construction materials, and a VR tour that brings the future homes and landscapes of Ghaf Woods to life. Every element bridges the gap between vision and reality.
Every aspect of the building considers Dubai’s challenging climatic conditions. Extended eaves shade the façade, reducing solar gain and improving energy efficiency. The southern water feature contributes to passive cooling by lowering the immediate microclimate. The surrounding forest ecosystem, designed with native and adaptive species, contributes to cooler ambient temperatures across the community compared to the adjacent desert zone, proving how ecological design can directly enhance urban comfort.
More than an architectural achievement, this centre represents a paradigm shift: a move toward biophilic design, low-carbon lifestyles, and sustainable, community-first development. It is a beacon of what living in harmony with nature can look like, offering first-row forest living, where nature and lifestyle exist in perfect balance, setting a new standard for human well being and environmental stewardship.
Completion Year: 2025
Gross Built Area: 353m2
Competition and SD phase:
Design Firm: aoe
Chief Architect: Larry Wen
Technical Director: Jianning Ma
Design Consultant: Robert Sun
Architectural Design Team: Ruixin Cui, Yang Qian, Mengke Zhang, Zhiyu Chang, Xiao Hai
Interior Design Team: Meng Sun, Mengjie Shi, Yuan Wang, Xiaofan Yin
DD, IFC and SUPERVISION phase:
Design Firm: Studio International Engineering Consultants
Technical Director: Nima Shoja
Project Manager: Vanessa Coetzee
Architectural Design Team: Saryas Shoja, Deborah Mocci, Bigad El Gritly
Interior Design Team: Magdalena Strag, Abdalla Wadi
Landscape Design Team: Claudia Juhre, Mahmoud Hazem
MEP Engineering Team: Mohammed Nader, Kamal Diab, Mohamed Hassan, Mohamed Bakry,Mohamed Baza,
Structural and Civil Engineering Team: Omar Shafiq, Amr Abdel Aal
Infrastructures Engineering Team: Manickam Srinivasan, Mohamed Hassan, Syeda Sharafat
Architect of record Team: Firas Kanjo, Haitham Diab
Supervision Team: Mehran Javadi, Rafat Sawalha, Islam Elsafani
Lighting: Light Func - Sakina Dugawalla-Moeller
FLS:Design Confidence - Aaron McDaid
Façade:Werner Sobek - Mustafa Alkan
Acoustic:Acoustic Logic - Aarfee Jameel Khan
Signage and wayfinding:BRIMAXX - Andreas Graf
Waste management: GREENVISION - Saf galaites
Sustainability:EMS - Errol Colaco
Pool & Water Features:Aquashi - Richard Deeb
Audio Visual Specialist:Imagination - Viviana Stecconi
Security & Threat Assessment:Jonathan Keith
Landscape: SWA Group
Hannam 381
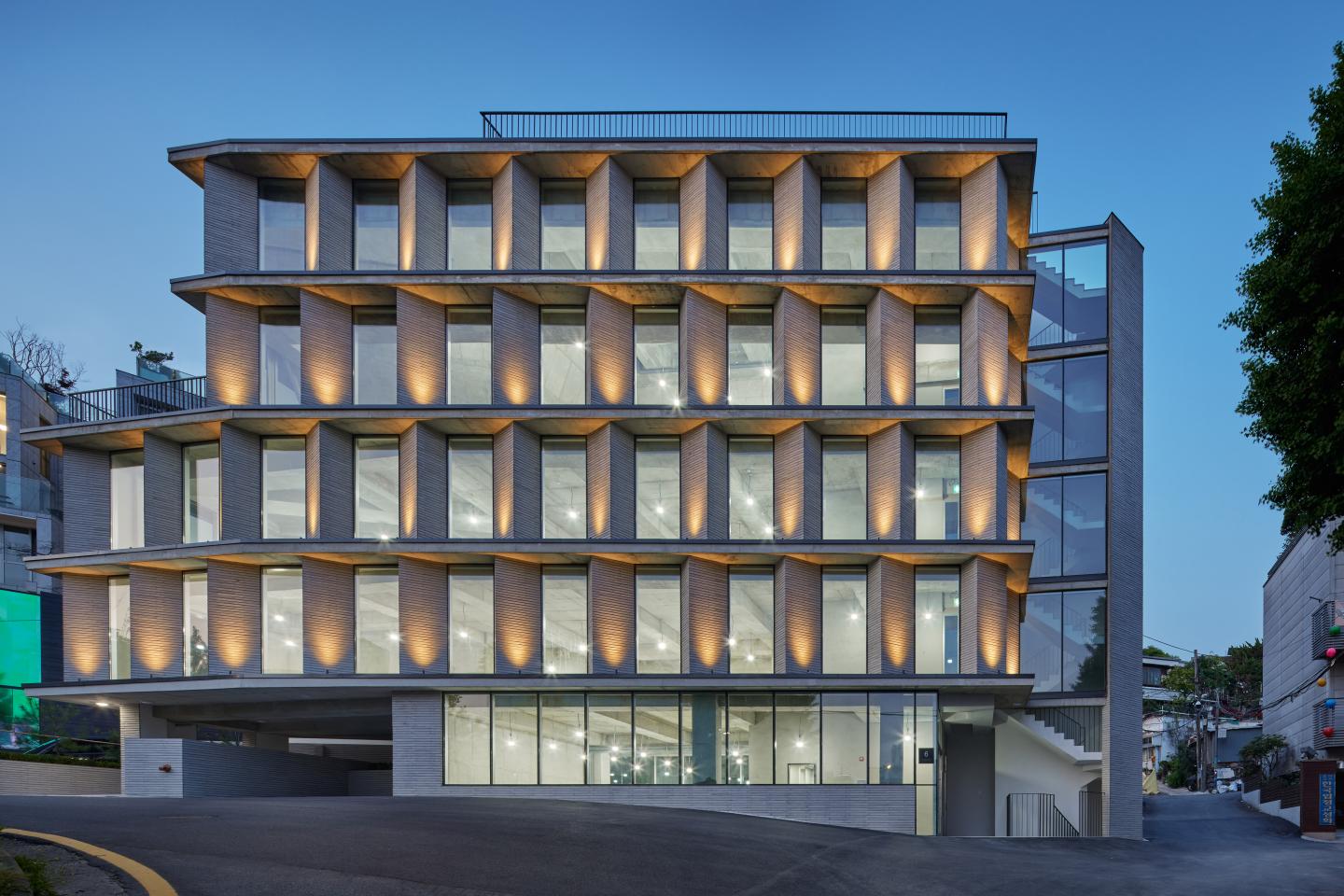

Nestled at the northern entrance of Hannam Bridge in Seoul, Korea, this small mixed-use building stands as a beacon of innovative design and environmental harmony. Strategically positioned to capitalize on its prime location, the building offers unobstructed views of the Han River to the south and the scenic Namsan Mountain to the north. The design not only meets but exceeds the rigorous standards of local building codes, reflecting a thoughtful approach to urban architecture.
In response to site constraints that required a long and narrow structure, a unique design element reminiscent of the concept of “me & variation” in music was introduced. This involved the regular insertion of triangular solid masses that mirrored each other across the floors, strategically placed to provide visual interest on each horizontally segmented floor. This repetitive pattern was carefully proportioned, and the triangular shape and mirrored arrangement produced various reflective effects, particularly in the central area where solid and void patterns interacted. This added multiple layers of depth to the building’s appearance, especially notable through landscape lighting at night. Even when viewed from different angles, the building showcased a distinctive façade, akin to the lively and bright notes of staccato music. This design choice made the building stand out prominently, even amidst fast-moving traffic, leaving a lasting impression on observers.
The building is distinguished by its unique crescent-shaped linear structure, a departure from conventional design approaches. This distinctive form allows for horizontal layering that maximizes the visual connection with the surrounding landscape. Instead of opting for a traditional fully glazed façade, the design employs a sophisticated blend of solid and transparent modular patterns. The façade features a series of triangular solid elements, meticulously oriented to create a visually dynamic and cohesive pattern. This innovative arrangement introduces a sense of depth and complexity, enhancing the building’s aesthetic appeal and ensuring it captures attention in the bustling urban environment.
In addition to its striking exterior, the building incorporates thoughtful green spaces to foster a stronger connection between its occupants and nature. A rooftop garden offers a serene retreat with panoramic views, serving as a peaceful oasis amidst the urban landscape. Below, an underground sunken garden provides a unique, sheltered environment for relaxation and contemplation. These green spaces are not merely aesthetic additions but integral components of the building’s design, contributing to improved natural light and ventilation throughout the structure.
The integration of these natural elements with the building's architectural features creates a harmonious and tranquil environment. The careful consideration of light, space, and natural surroundings ensures that the building is not only visually striking but also promotes well-being and comfort for its occupants. Furthermore, the building’s design reflects a commitment to sustainability and environmental sensitivity. By incorporating green spaces and innovative façade patterns, the architecture reduces the urban heat island effect and enhances the building’s overall energy efficiency. The dynamic interplay of solid and transparent elements also contributes to the building's environmental performance, reducing glare and optimizing daylighting.
Site Area: 403.00 m²
Building Area: 218 m²
Structural Engineering: Jeon and Partners
Interior Designers: Donghoon DOS
Mep Consultants: Sunwoo Engineering
Civil Consultants: Tae Am Engineering
General Contractors: 3-square construction Inc.
Client: Donghoon Co., Ltd.
Lead Architect: Taesun Hong, FAIA
Design Team: Daejung Sang, Yongho Hwang, Sangmin Yang, Jihoon Lee, Kyungwook Kim, Byeongsu Kim
In response to site constraints that required a long and narrow structure, a unique design element reminiscent of the concept of “me & variation” in music was introduced. This involved the regular insertion of triangular solid masses that mirrored each other across the floors, strategically placed to provide visual interest on each horizontally segmented floor. This repetitive pattern was carefully proportioned, and the triangular shape and mirrored arrangement produced various reflective effects, particularly in the central area where solid and void patterns interacted. This added multiple layers of depth to the building’s appearance, especially notable through landscape lighting at night. Even when viewed from different angles, the building showcased a distinctive façade, akin to the lively and bright notes of staccato music. This design choice made the building stand out prominently, even amidst fast-moving traffic, leaving a lasting impression on observers.
The building is distinguished by its unique crescent-shaped linear structure, a departure from conventional design approaches. This distinctive form allows for horizontal layering that maximizes the visual connection with the surrounding landscape. Instead of opting for a traditional fully glazed façade, the design employs a sophisticated blend of solid and transparent modular patterns. The façade features a series of triangular solid elements, meticulously oriented to create a visually dynamic and cohesive pattern. This innovative arrangement introduces a sense of depth and complexity, enhancing the building’s aesthetic appeal and ensuring it captures attention in the bustling urban environment.
In addition to its striking exterior, the building incorporates thoughtful green spaces to foster a stronger connection between its occupants and nature. A rooftop garden offers a serene retreat with panoramic views, serving as a peaceful oasis amidst the urban landscape. Below, an underground sunken garden provides a unique, sheltered environment for relaxation and contemplation. These green spaces are not merely aesthetic additions but integral components of the building’s design, contributing to improved natural light and ventilation throughout the structure.
The integration of these natural elements with the building's architectural features creates a harmonious and tranquil environment. The careful consideration of light, space, and natural surroundings ensures that the building is not only visually striking but also promotes well-being and comfort for its occupants. Furthermore, the building’s design reflects a commitment to sustainability and environmental sensitivity. By incorporating green spaces and innovative façade patterns, the architecture reduces the urban heat island effect and enhances the building’s overall energy efficiency. The dynamic interplay of solid and transparent elements also contributes to the building's environmental performance, reducing glare and optimizing daylighting.
Site Area: 403.00 m²
Building Area: 218 m²
Structural Engineering: Jeon and Partners
Interior Designers: Donghoon DOS
Mep Consultants: Sunwoo Engineering
Civil Consultants: Tae Am Engineering
General Contractors: 3-square construction Inc.
Client: Donghoon Co., Ltd.
Lead Architect: Taesun Hong, FAIA
Design Team: Daejung Sang, Yongho Hwang, Sangmin Yang, Jihoon Lee, Kyungwook Kim, Byeongsu Kim
King Abdullah Financial District Metro Station
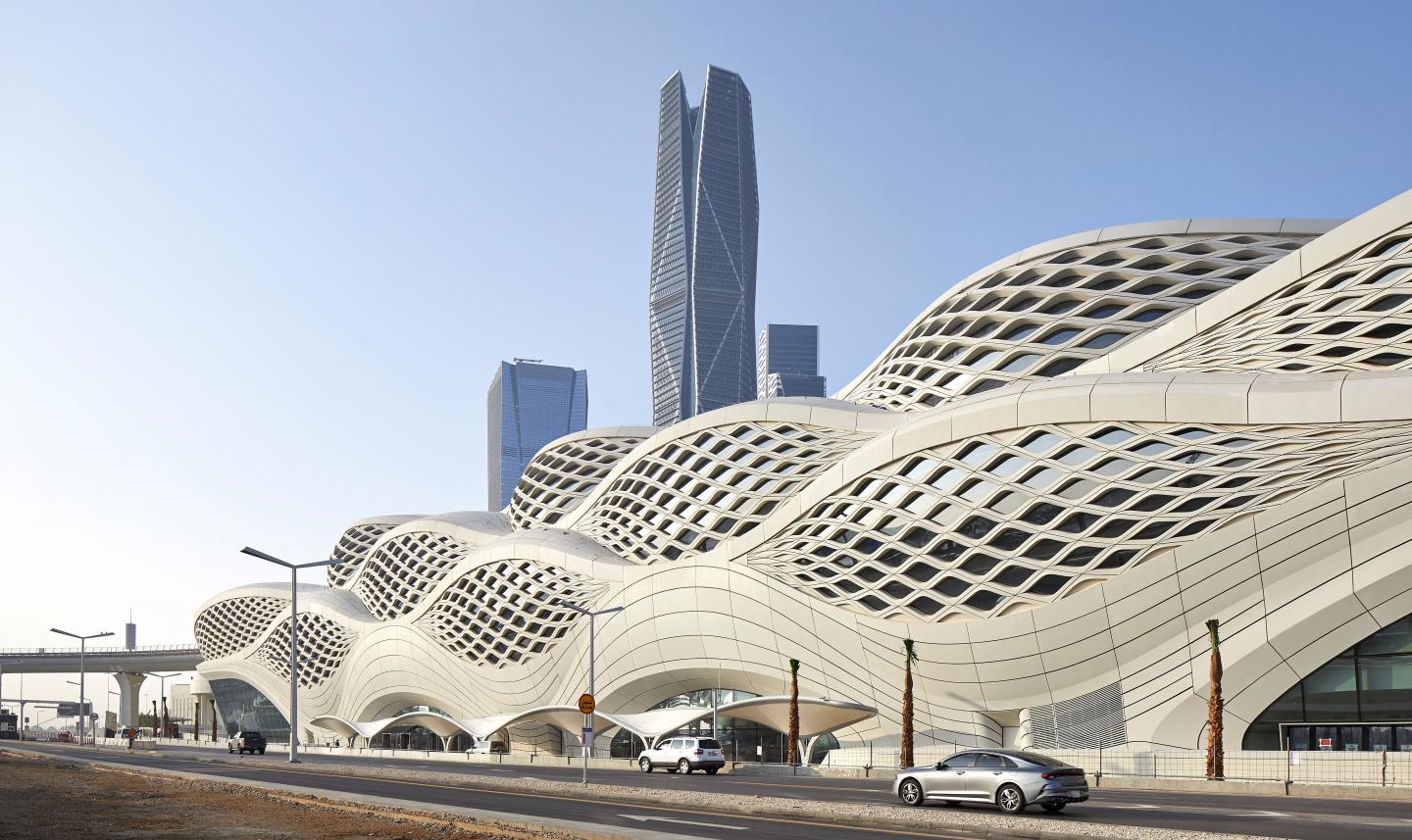

The Riyadh Metro network commenced passenger operations on Sunday, December 1st 2024 with the opening of its Blue, Yellow and Purple lines (Lines 1, 4 and 6), alleviating traffic congestion, shortening travel times and improving quality of life for Riyadh’s growing population. As the world’s longest driverless transit system, the transformative network spans over 176 kilometres across 6 lines and 85 stations, connecting key districts, business centres, and cultural landmarks in Saudi Arabia’s capital city.
The Riyadh Metro network commenced passenger operations on Sunday, December 1st 2024 with the opening of its Blue, Yellow and Purple lines (Lines 1, 4 and 6), alleviating traffic congestion, shortening travel times and improving quality of life for Riyadh’s growing population. As the world’s longest driverless transit system, the transformative network spans over 176 kilometres across 6 lines and 85 stations, connecting key districts, business centres, and cultural landmarks in Saudi Arabia’s capital city.
An automated rapid transport system planned by the Royal Commission for Riyadh City (RCRC), Riyadh Metro meets the needs of residents and visitors alike. With a capacity of 3.6 million daily passengers, the network will reduce the number of car journeys throughout the city and encourage the use of sustainable modes of transport.
The King Abdullah Financial District (KAFD) Metro Station, designed by Zaha Hadid Architects (ZHA), serves as the key interchange on the new network, connecting the KAFD terminus, King Khalid International Airport, and providing access to the skybridge for the local KAFD monorail. The station’s six rail platforms over four levels connect with bus and park-and-ride services to create an important multi-modal transport hub for the city, as well as new indoor and outdoor public plazas for the financial district.
Contributing to the identity of Riyadh’s new metro system, the KAFD Metro Station’s design prioritizes connectivity. The station’s predicted rail, car and pedestrian traffic has been modelled, mapped and structured to optimize internal circulation and avoid congestion. The resulting configuration is a three-dimensional lattice defined by a sequence of opposing sinewaves (generated from the repetition and frequency variation of the station’s daily traffic flows), which act as the spine for the building’s circulation.
These sinewaves extend to the station’s exterior clad in ultra-high-performance concrete panels. The façade’s geometric perforations reduce solar gain as a contemporary reinterpretation of traditional environmental sheltering within the region’s vernacular architecture. The composition of the station’s façade echoes the patterns generated by desert winds in sand, where multiple frequencies and reverberation generate the complex repetition of patterns evident in the natural world.
The KAFD Metro Station is composed as a set of elements that are highly correlated through repetition, symmetry and scale. The design was continually optimized by ZHA throughout its development to increase structural efficiencies and environmental performance while also simplifying the construction process without compromising spatial quality; seamlessly integrating the self-supporting structure of its external envelope with the station’s internal structure which supports the train platforms and viaducts.
Providing optimal comfort at minimum energy demand, the station combines effective passive design features with a high-efficiency cooling system that is powered by renewables and automatically adjusts to differing passenger levels throughout the day, while sliding door panels on each platform retain cool air within the station. The KAFD Metro Station has achieved Leadership in Energy and Environmental Design (LEED) Gold certification by the US Green Building Council.
Architect: Zaha Hadid Architects (ZHA)
ZHA Design: Zaha Hadid with Patrik Schumacher
ZHA Project Principal: Gianluca Racana
ZHA Project Director: Filippo Innocenti
ZHA Project Architect: Gian Luca Barone
ZHA Project Associate: Fulvio Wirz
ZHA Construction Support Leads: Marco Amoroso, Domenico di Francesco
ZHA Construction Support Services: Vincenzo Caputo, Abdel Halim Chehab, Marko Gligorov, Stefano Iacopini
ZHA Project Team: Marco Amoroso, Vincenzo Caputo, Abdel Halim Chehab, Lee Cubeddu, Rawan Al-Derjem, Domenico Di Francesco, David Fogliano, Manuele Gaioni, Marko Gligorov, Subharthi Guha, Alexandros Kallegias, Lisa Kinnerud, Alexandre Kuroda, Stefano Iacopini, Carolina López-Blanco, Jamie Mann, Mohammadali Mirzaei, Arian Hakimi Nejad, David Wolthers, Nicola McConnell, Mario Mattia, Massimo Napoleoni, Niki Okala, Carlos Parraga-Botero, Sohith Perera, Izis Salvador Pinto, Carine Posner, Neil Rigden, Paola Salcedo, Nima Shoja, Thomas Sonder, Vincenzo Reale, Kate Revyakina, Roberto Vangeli, Seungho Yeo
ZHA Competition Team: Alexandre Kuroda, Fei Wang, Lisa Kinnerud, Jorge Mendez-Caceres
Structural Engineer: BuroHappold
Building Services Engineer: BuroHappold
Transport & Civil Engineers: BuroHappold
Fire Protection & Life Safety Engineer: BuroHappold
People Flow: BuroHappold
Acoustic Consultant: BuroHappold
Sustainability Consultant: BuroHappold
Lighting Consultant: BuroHappold
Façade Engineering: Newtecnic
Design Management: AECOM
Specification Consultant: AECOM
Cost Consultant: AECOM
Signage & Way Finding: Transport Design Consultancy
Safety Assessment: BH with Transsol
Development Engineer: Riyadh Metro Transit Consultants (RMTC)
Main Contractor: BACS Consortium
Independent Checking Engineer: Buro Veritas
Independant Safety Assessor: TÜV Rheinland / ISARail Group
Transit Systems: Line 1 Siemens (BACS), Line 4&6 Alstom (FAST)
Viaducts: AECOM & TriPod-ssd (Line1), Atkins (Line 4&6)
Automatic Fare Collection: Indra
Structure Contractor: Saudi Lebanese Tarouk Contracting
MEP Contractor: Zamil
Interiors Contractor: DEPA
Elevators and Escalators: ThyssenKrupp
Facade Contractor: Permasteelisa Gartner Saudi Arabia
Landscape Contractor: DEPA
The Riyadh Metro network commenced passenger operations on Sunday, December 1st 2024 with the opening of its Blue, Yellow and Purple lines (Lines 1, 4 and 6), alleviating traffic congestion, shortening travel times and improving quality of life for Riyadh’s growing population. As the world’s longest driverless transit system, the transformative network spans over 176 kilometres across 6 lines and 85 stations, connecting key districts, business centres, and cultural landmarks in Saudi Arabia’s capital city.
An automated rapid transport system planned by the Royal Commission for Riyadh City (RCRC), Riyadh Metro meets the needs of residents and visitors alike. With a capacity of 3.6 million daily passengers, the network will reduce the number of car journeys throughout the city and encourage the use of sustainable modes of transport.
The King Abdullah Financial District (KAFD) Metro Station, designed by Zaha Hadid Architects (ZHA), serves as the key interchange on the new network, connecting the KAFD terminus, King Khalid International Airport, and providing access to the skybridge for the local KAFD monorail. The station’s six rail platforms over four levels connect with bus and park-and-ride services to create an important multi-modal transport hub for the city, as well as new indoor and outdoor public plazas for the financial district.
Contributing to the identity of Riyadh’s new metro system, the KAFD Metro Station’s design prioritizes connectivity. The station’s predicted rail, car and pedestrian traffic has been modelled, mapped and structured to optimize internal circulation and avoid congestion. The resulting configuration is a three-dimensional lattice defined by a sequence of opposing sinewaves (generated from the repetition and frequency variation of the station’s daily traffic flows), which act as the spine for the building’s circulation.
These sinewaves extend to the station’s exterior clad in ultra-high-performance concrete panels. The façade’s geometric perforations reduce solar gain as a contemporary reinterpretation of traditional environmental sheltering within the region’s vernacular architecture. The composition of the station’s façade echoes the patterns generated by desert winds in sand, where multiple frequencies and reverberation generate the complex repetition of patterns evident in the natural world.
The KAFD Metro Station is composed as a set of elements that are highly correlated through repetition, symmetry and scale. The design was continually optimized by ZHA throughout its development to increase structural efficiencies and environmental performance while also simplifying the construction process without compromising spatial quality; seamlessly integrating the self-supporting structure of its external envelope with the station’s internal structure which supports the train platforms and viaducts.
Providing optimal comfort at minimum energy demand, the station combines effective passive design features with a high-efficiency cooling system that is powered by renewables and automatically adjusts to differing passenger levels throughout the day, while sliding door panels on each platform retain cool air within the station. The KAFD Metro Station has achieved Leadership in Energy and Environmental Design (LEED) Gold certification by the US Green Building Council.
Architect: Zaha Hadid Architects (ZHA)
ZHA Design: Zaha Hadid with Patrik Schumacher
ZHA Project Principal: Gianluca Racana
ZHA Project Director: Filippo Innocenti
ZHA Project Architect: Gian Luca Barone
ZHA Project Associate: Fulvio Wirz
ZHA Construction Support Leads: Marco Amoroso, Domenico di Francesco
ZHA Construction Support Services: Vincenzo Caputo, Abdel Halim Chehab, Marko Gligorov, Stefano Iacopini
ZHA Project Team: Marco Amoroso, Vincenzo Caputo, Abdel Halim Chehab, Lee Cubeddu, Rawan Al-Derjem, Domenico Di Francesco, David Fogliano, Manuele Gaioni, Marko Gligorov, Subharthi Guha, Alexandros Kallegias, Lisa Kinnerud, Alexandre Kuroda, Stefano Iacopini, Carolina López-Blanco, Jamie Mann, Mohammadali Mirzaei, Arian Hakimi Nejad, David Wolthers, Nicola McConnell, Mario Mattia, Massimo Napoleoni, Niki Okala, Carlos Parraga-Botero, Sohith Perera, Izis Salvador Pinto, Carine Posner, Neil Rigden, Paola Salcedo, Nima Shoja, Thomas Sonder, Vincenzo Reale, Kate Revyakina, Roberto Vangeli, Seungho Yeo
ZHA Competition Team: Alexandre Kuroda, Fei Wang, Lisa Kinnerud, Jorge Mendez-Caceres
Structural Engineer: BuroHappold
Building Services Engineer: BuroHappold
Transport & Civil Engineers: BuroHappold
Fire Protection & Life Safety Engineer: BuroHappold
People Flow: BuroHappold
Acoustic Consultant: BuroHappold
Sustainability Consultant: BuroHappold
Lighting Consultant: BuroHappold
Façade Engineering: Newtecnic
Design Management: AECOM
Specification Consultant: AECOM
Cost Consultant: AECOM
Signage & Way Finding: Transport Design Consultancy
Safety Assessment: BH with Transsol
Development Engineer: Riyadh Metro Transit Consultants (RMTC)
Main Contractor: BACS Consortium
Independent Checking Engineer: Buro Veritas
Independant Safety Assessor: TÜV Rheinland / ISARail Group
Transit Systems: Line 1 Siemens (BACS), Line 4&6 Alstom (FAST)
Viaducts: AECOM & TriPod-ssd (Line1), Atkins (Line 4&6)
Automatic Fare Collection: Indra
Structure Contractor: Saudi Lebanese Tarouk Contracting
MEP Contractor: Zamil
Interiors Contractor: DEPA
Elevators and Escalators: ThyssenKrupp
Facade Contractor: Permasteelisa Gartner Saudi Arabia
Landscape Contractor: DEPA
