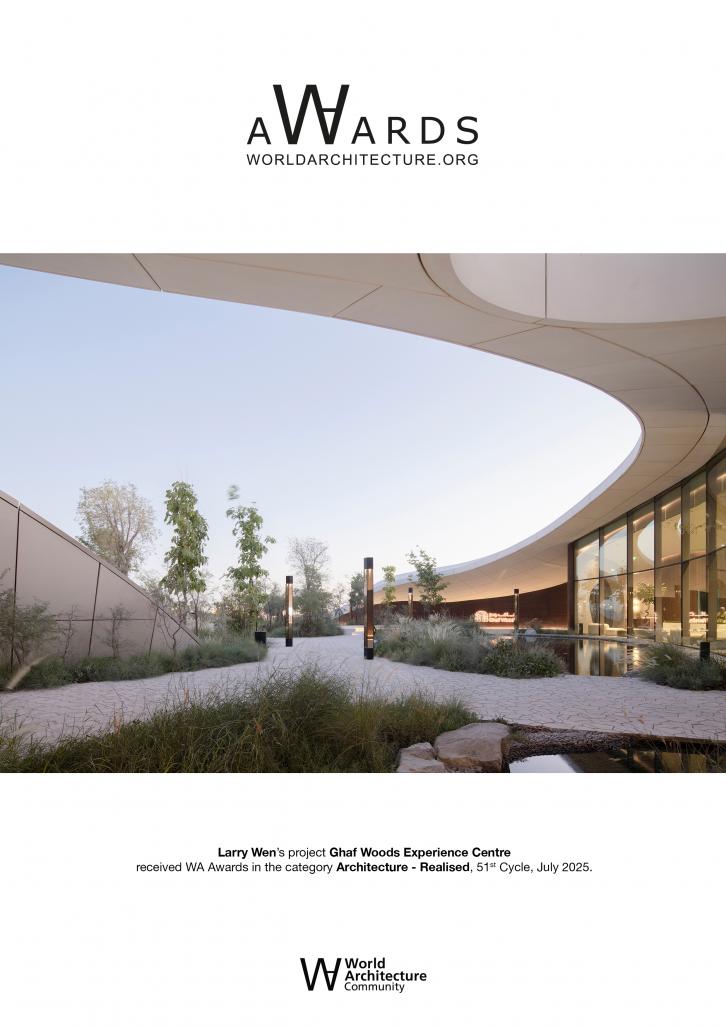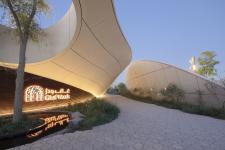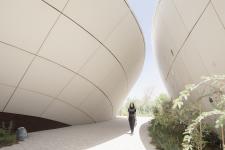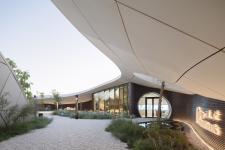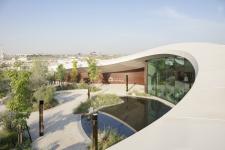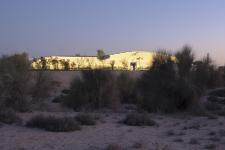Nestled within Dubai’s first-ever forest living community, the Ghaf Woods Experience Centre stands as a landmark of sustainable innovation and immersive place making.
As a gateway into Ghaf Woods Community, this centre offers a multi-layered introduction to the community’s sustainable living vision. The design draws inspiration from the desert landscape, with a dynamic architectural form that mirrors a sand dune emerging from the terrain. Master planned like a stream weaving through the forest, the visitor journey begins with a drive into the woodland, where cars are discreetly dropped off. Inside, the centre merges storytelling, innovation, and place making.
Visitors are guided through a series of immersive experiences: from a signature “Light Tunnel” that plays with shadow and reflection, to curated displays of construction materials, and a VR tour that brings the future homes and landscapes of Ghaf Woods to life. Every element bridges the gap between vision and reality.
Every aspect of the building considers Dubai’s challenging climatic conditions. Extended eaves shade the façade, reducing solar gain and improving energy efficiency. The southern water feature contributes to passive cooling by lowering the immediate microclimate. The surrounding forest ecosystem, designed with native and adaptive species, contributes to cooler ambient temperatures across the community compared to the adjacent desert zone, proving how ecological design can directly enhance urban comfort.
More than an architectural achievement, this centre represents a paradigm shift: a move toward biophilic design, low-carbon lifestyles, and sustainable, community-first development. It is a beacon of what living in harmony with nature can look like, offering first-row forest living, where nature and lifestyle exist in perfect balance, setting a new standard for human well being and environmental stewardship.
2023
2025
Completion Year: 2025
Gross Built Area: 353m2
Competition and SD phase:
Design Firm: aoe
Chief Architect: Larry Wen
Technical Director: Jianning Ma
Design Consultant: Robert Sun
Architectural Design Team: Ruixin Cui, Yang Qian, Mengke Zhang, Zhiyu Chang, Xiao Hai
Interior Design Team: Meng Sun, Mengjie Shi, Yuan Wang, Xiaofan Yin
DD, IFC and SUPERVISION phase:
Design Firm: Studio International Engineering Consultants
Technical Director: Nima Shoja
Project Manager: Vanessa Coetzee
Architectural Design Team: Saryas Shoja, Deborah Mocci, Bigad El Gritly
Interior Design Team: Magdalena Strag, Abdalla Wadi
Landscape Design Team: Claudia Juhre, Mahmoud Hazem
MEP Engineering Team: Mohammed Nader, Kamal Diab, Mohamed Hassan, Mohamed Bakry,Mohamed Baza,
Structural and Civil Engineering Team: Omar Shafiq, Amr Abdel Aal
Infrastructures Engineering Team: Manickam Srinivasan, Mohamed Hassan, Syeda Sharafat
Architect of record Team: Firas Kanjo, Haitham Diab
Supervision Team: Mehran Javadi, Rafat Sawalha, Islam Elsafani
Lighting: Light Func - Sakina Dugawalla-Moeller
FLS:Design Confidence - Aaron McDaid
Façade:Werner Sobek - Mustafa Alkan
Acoustic:Acoustic Logic - Aarfee Jameel Khan
Signage and wayfinding:BRIMAXX - Andreas Graf
Waste management: GREENVISION - Saf galaites
Sustainability:EMS - Errol Colaco
Pool & Water Features:Aquashi - Richard Deeb
Audio Visual Specialist:Imagination - Viviana Stecconi
Security & Threat Assessment:Jonathan Keith
Landscape: SWA Group
Ghaf Woods Experience Centre by Larry Wen in United Arab Emirates won the WA Award Cycle 51. Please find below the WA Award poster for this project.

Downloaded 0 times.

