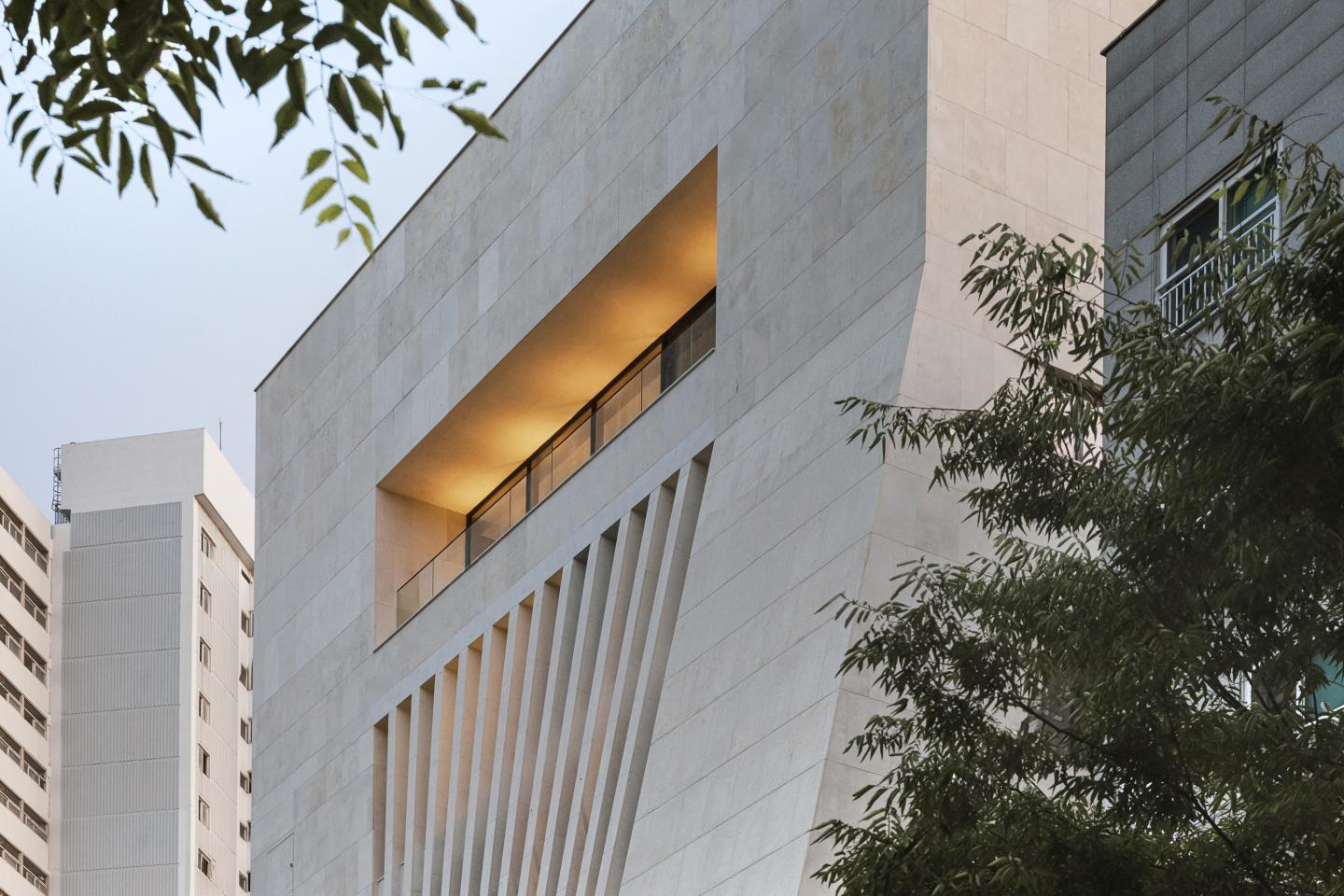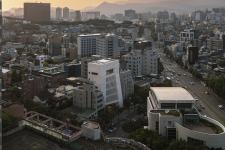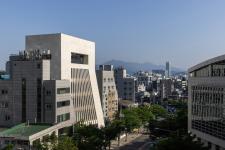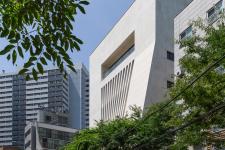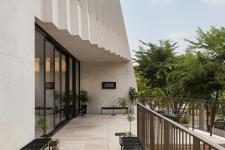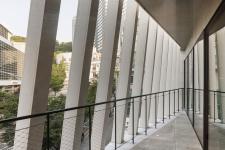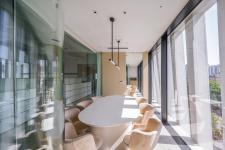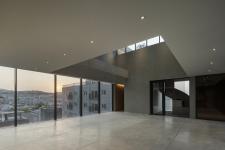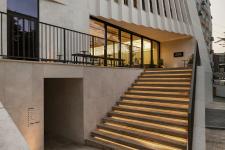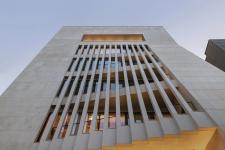In 2022, ASK Architects was commissioned to design a new headquarters for Fashion Flow (F&L) in Seoul. The project was an opportunity to propose architecture that responds flexibly to both the evolving identity of the brand and the flow of the city. The client asked not just for an office, but for a building that could naturally blend into the rhythm of Seoul.
The site sits between steep retaining walls and slopes gently toward a busy pedestrian street. Instead of using the typical piloti system that prioritizes car access, we designed a podium that works with the terrain. Two interlocking platforms connect the levels—one allows discreet entry for vehicles, the other opens to the public.
A stair carved into the slope leads up to a terrace that floats above the street. This gesture creates a space to pause, meet, or pass through, blurring the edge between city and building. It turns the ground into a shared platform for everyday encounters.
To ensure flexibility over time, we placed two vertical towers at either end of the plan. Tower One houses all vertical infrastructure and a compact canteen. Tower Two contains meeting rooms, executive offices, and discreet enclosed functions. By displacing fixed elements to the periphery, the central floor plate is liberated: a column-free open plan, flanked by balconies, cross-ventilated and adaptable to future change.
The towers are shaped by their surroundings. The southern tower pulls back to form a private courtyard; the northern tower reaches forward to create a public plaza. These shifts give the building a sculptural presence while framing spaces for gathering at both ends.
The F&L Headquarters is not a fixed object, but a framework for change. It supports both the everyday needs of the brand and the ongoing life of the city. Through open space, clear structure, and careful placement, it offers a flexible stage for future possibilities.
2022
2025
Project Name: F&L Headquarters
Site Location: 18 Dongho-ro 5-gil, Jung-gu, Seoul, South Korea
Site Area: 463㎡
Building Area: 224.84㎡
Total Floor Area: 1,707.45㎡
Building Scale: 2 Basement Floors / 6 Above Ground Floors
Structure: Reinforced Concrete
Facade Material: Galala Beige Stone
Building Height: 29.944m (Maximum allowed: 30m)
Parking Capacity: 11 vehicles
Architectural Design: ASK Architects Inc. (Sang Kim, Min Ki Lee)
Design Supervision: ASK Architects Inc. (Sang Kim)
Façade Design: Front Inc. (New York), VIA Façade Consultant (Seoul)
Construction: Dasan Construction Engineering Co., Ltd. (Seungheon Lee)
Construction Management: Daeho Construction Engineering (Youngho Ji)
Structural Engineering: Hanstyle, Shinyoung SCM
MEP Engineering: Geonil Partners Group
Civil Engineering: Daewoong Geotech
Photography: Joel Moritz, Yongjoon Choi
