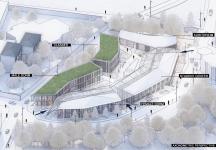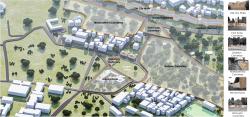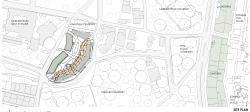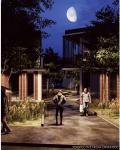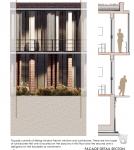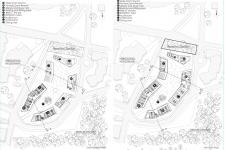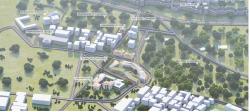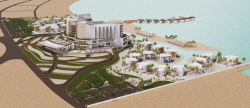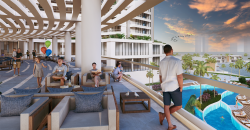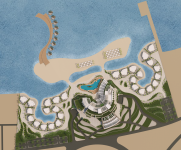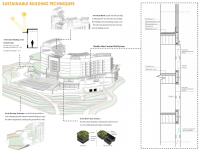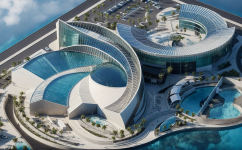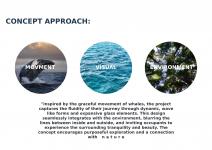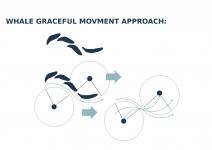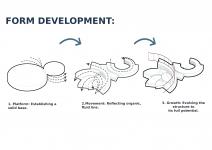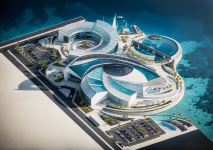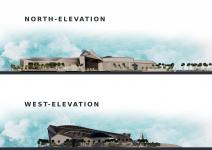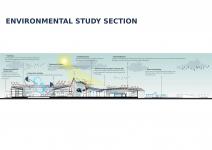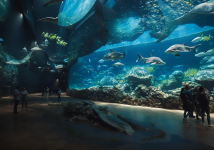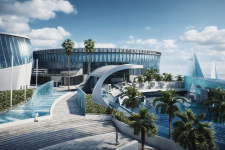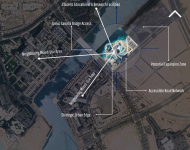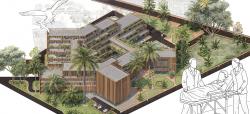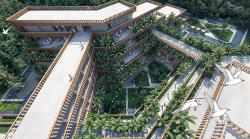World Architecture Awards 10+5+X Submissions
World Architecture Awards Submissions / 51st Cycle
Vote button will be active when the World Architecture Community officially announces the Voting period on the website and emails. Please use this and the following pages to Vote if you are a signed-in registered member of the World Architecture Community and feel free to Vote for as many projects as you wish.
How to participate
WA Awards Submissions
WA Awards Winners
Architectural Projects Interior Design Projects
Architectural Projects Interior Design Projects
The Hamusan Wall
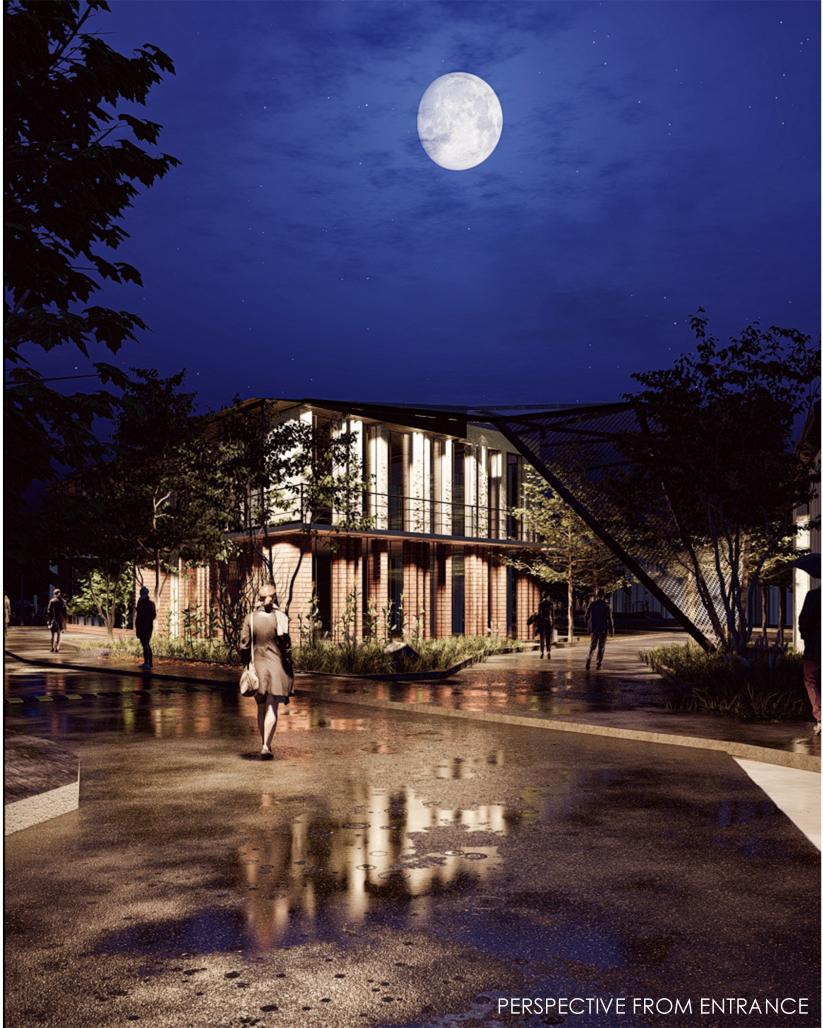

Walls built today or in history are typically found in places such as historical sites, castles, city walls, or private properties. These walls are designed to meet security requirements using the construction technologies of their time. Our project area in the Merkezefendi region is situated in the midst of walled areas and structures. While these walls provide a secure and private space for people in accordance with the language and diverse needs of the region, they also lead to some drawbacks. The primary drawback is the impermeability of the walls, restricting the circulation of people. Is it truly necessary for boundaries to be walls in order to create secure spaces?
Named after the adjacent historical cemetery, the project, located within the historical Hamuşan Cemetery area, is planned as an educational center serving the students in the region. The project is named Hamuşan Wall due to the presence of the historical Hamuşan Cemetery within the project area. The word 'Hamuşan' translates to 'silent' or 'quiet,' which is quite meaningful as a cemetery name. This name serves as an adjective for other structures in the region. The prevalence of historical or modern walls in the region has become an indicator in architecture for creating communal, secure, and private spaces like courtyards. However, these walls intersect the routes of the local people, posing an obstacle to daily circulation.
When designing the educational center named Hamuşan Wall, a question formed the main idea of the design. Can a structure behave both as a permeable surface allowing human flow and as a courtyard-like space resembling a wall? In seeking an answer to this question, the design adopted an approach where the structure itself acts like a wall while allowing passages for human flow. Nevertheless, in order to break the sense of a wall in certain areas, deviations and breaks were introduced, liberating the structure from uniformity. The orchards located beneath the historical Istanbul walls served as a reference for the inner courtyards of the educational center structures. The design aimed to position inner courtyards at the breaking points of the structures to both break the sense of a wall and establish a connection with the orchards. Cultured bricks were used on the entrance facade and roof parapet of the building in reference to the density of historical brick walls in the region
Five Buildings
Two Storeys
Education Center
Designer: Yunus Emre Bolat
Supervisor: İdil Erdemir Kocagil
Named after the adjacent historical cemetery, the project, located within the historical Hamuşan Cemetery area, is planned as an educational center serving the students in the region. The project is named Hamuşan Wall due to the presence of the historical Hamuşan Cemetery within the project area. The word 'Hamuşan' translates to 'silent' or 'quiet,' which is quite meaningful as a cemetery name. This name serves as an adjective for other structures in the region. The prevalence of historical or modern walls in the region has become an indicator in architecture for creating communal, secure, and private spaces like courtyards. However, these walls intersect the routes of the local people, posing an obstacle to daily circulation.
When designing the educational center named Hamuşan Wall, a question formed the main idea of the design. Can a structure behave both as a permeable surface allowing human flow and as a courtyard-like space resembling a wall? In seeking an answer to this question, the design adopted an approach where the structure itself acts like a wall while allowing passages for human flow. Nevertheless, in order to break the sense of a wall in certain areas, deviations and breaks were introduced, liberating the structure from uniformity. The orchards located beneath the historical Istanbul walls served as a reference for the inner courtyards of the educational center structures. The design aimed to position inner courtyards at the breaking points of the structures to both break the sense of a wall and establish a connection with the orchards. Cultured bricks were used on the entrance facade and roof parapet of the building in reference to the density of historical brick walls in the region
Five Buildings
Two Storeys
Education Center
Designer: Yunus Emre Bolat
Supervisor: İdil Erdemir Kocagil
The Haven Resort
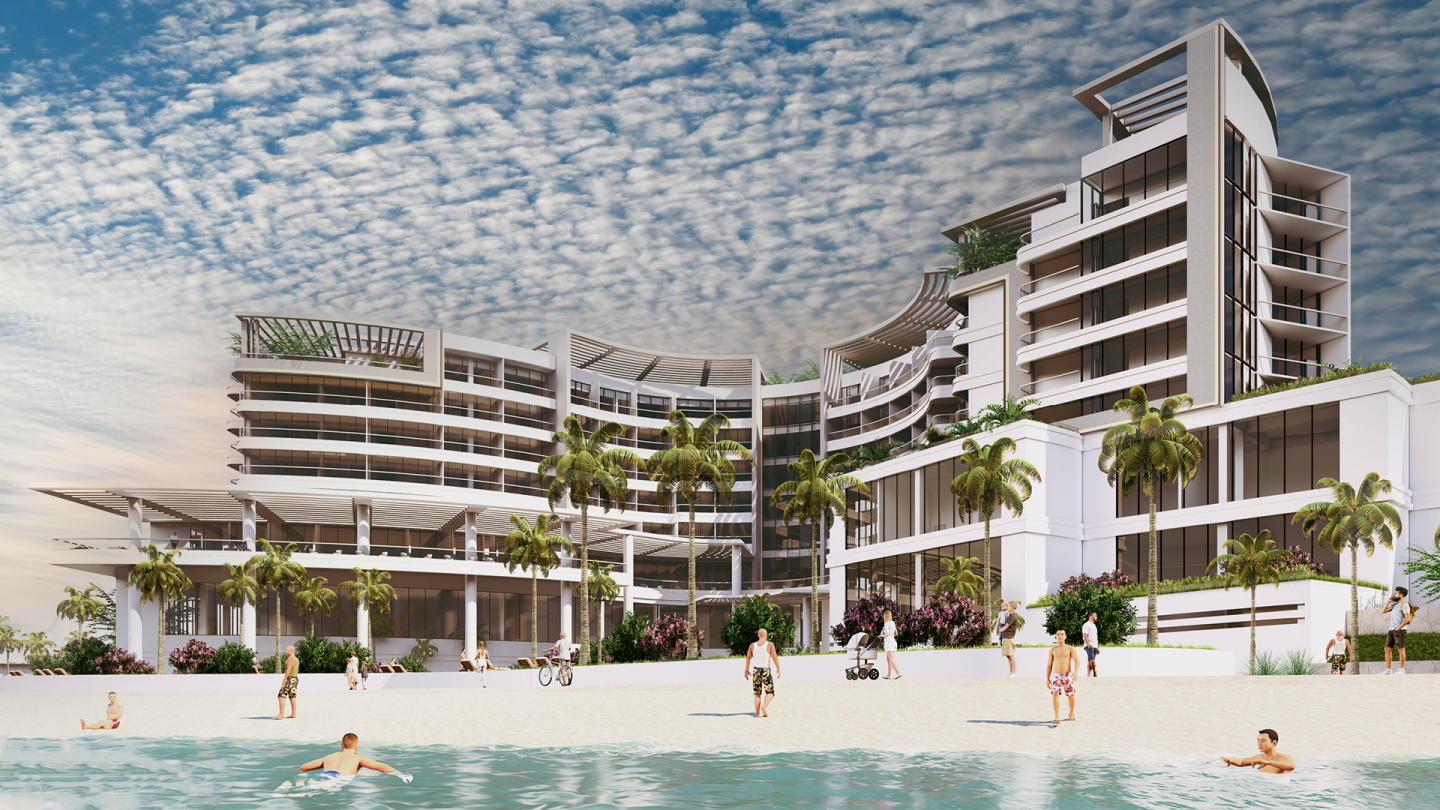

The Haven Resort is a luxury 5-star beach resort located on the shores of Jeddah, designed to align with the goals of Vision 2030 in promoting Saudi Arabia as a top global tourist destination. The resort aims to provide an unforgettable experience by offering diverse accommodations, including hotel rooms, suites, private beach villas, and overwater villas.
The Haven Resort features a wide range of facilities for various age groups, including:
- Spa and Fitness Center for relaxation and wellness.
- Two Restaurants and a Café overlooking the sea.
- Children’s Facilities, ensuring a family-friendly environment.
- Events and Conference Spaces for both business and social gatherings.
The project concept is to establish a harmonious environment that creates connections among people, nature, and built environment. Through the creation of a water channel, the resort establishes a symbolic link between the natural and the built environment. This offers a place where the beauty of the nature harmonizes with human interactions, resulting in a truly charming and unforgettable retreat.
The resort's architectural form, characterized by curved lines is inspired by the integration of architecture and nature. These curved lines evoke a sense of movement, comfort, and relaxation, creating a harmonious connection between the built environment and the natural surroundings.
The project’s ultimate goal is to enhance the tourist experience and support the growing demand for tourism-related infrastructure in Saudi Arabia.
Project Location: Jeddah, Kingdom of Saudi Arabia
Site Area: 100,000 sqm
Building Footprint: 13,553 sqm
Gross Floor Area (GFA): 44,000 sqm
Built-up Area Percentage: 13.6% of total site area
Structural Systems
Hotel: Steel-Concrete Composite Structure - Steel Rigid Frames
Beach Villas: Flat Slab
Overwater Villas: Metal Stud Walls supported by Spun piles
HVAC Systems
Hotel: Central Water Chiller System
Villas: Packaged System
Designer: Lamya Alameri
Supervisor: Dr. Mohamad Kashef
The Haven Resort features a wide range of facilities for various age groups, including:
- Spa and Fitness Center for relaxation and wellness.
- Two Restaurants and a Café overlooking the sea.
- Children’s Facilities, ensuring a family-friendly environment.
- Events and Conference Spaces for both business and social gatherings.
The project concept is to establish a harmonious environment that creates connections among people, nature, and built environment. Through the creation of a water channel, the resort establishes a symbolic link between the natural and the built environment. This offers a place where the beauty of the nature harmonizes with human interactions, resulting in a truly charming and unforgettable retreat.
The resort's architectural form, characterized by curved lines is inspired by the integration of architecture and nature. These curved lines evoke a sense of movement, comfort, and relaxation, creating a harmonious connection between the built environment and the natural surroundings.
The project’s ultimate goal is to enhance the tourist experience and support the growing demand for tourism-related infrastructure in Saudi Arabia.
Project Location: Jeddah, Kingdom of Saudi Arabia
Site Area: 100,000 sqm
Building Footprint: 13,553 sqm
Gross Floor Area (GFA): 44,000 sqm
Built-up Area Percentage: 13.6% of total site area
Structural Systems
Hotel: Steel-Concrete Composite Structure - Steel Rigid Frames
Beach Villas: Flat Slab
Overwater Villas: Metal Stud Walls supported by Spun piles
HVAC Systems
Hotel: Central Water Chiller System
Villas: Packaged System
Designer: Lamya Alameri
Supervisor: Dr. Mohamad Kashef
The Pulse of Water


The Pulse of Water is a project that questions how residents and tourists in Curití, Santander, engage with the Curití Stream, one of the region’s most important waterways, now facing serious challenges due to irresponsible mass tourism and inadequate water management.
The intervention spans 4.2 kilometers, from the town center to the last accessible pond of the stream. Its aim is to raise awareness about the stream’s ecological and cultural value, promote sustainable and environmentally conscious tourism, and reconnect the town center with Curití’s main tourist attraction: the natural swimming area of Pescaderito.
The project proposes a walking trail with several stations along the route. The main one is a cultural facility focused on collective memory and local craftsmanship, designed to celebrate and give visibility to the town’s traditions.
The journey begins in a thoughtfully designed public space that encourages social interaction and allows different cultural activities happening at the same time. Along the way, visitors encounter rest and contemplation stations that blend harmoniously into the landscape. The path culminates in a panoramic viewpoint at the highest point of the trail, offering sweeping views of the stream and the surrounding terrain.
On my first visit to the stream, I was deeply moved by its beauty and wrote the following poem, which served as a design compass and a reminder of the project’s purpose:
Water, fierce and cold,
washes distant memories
that flow in the turbulent stillness
of the stream’s winding course,
listening to the silence
of songs from ancient loves
traveling through the air
between acacias and guayacanes,
vibrating to the Pulse of Water.
This project was designed using local construction techniques, with the aim of allowing the community to participate in its construction and reducing the need for specialized machinery.
Most of the project is designed with rammed earth walls and adobe bricks, locally produced thanks to the high clay content in the region’s soil. The main structure is planned in wood, using identical frames that can be built on-series and on-site to facilitate construction.
The roof was conceived using prefabricated clay modules, inspired by colonial construction traditions, but leaving room for a customizable appearance through modules of different colors.
The public space was designed to serve various purposes and support the activities taking place inside, with gardens of native species, home for more than 50 local butterfly species, an open-air nursery to grow trees up to a certain age and help with the reforestation of the stream’s watershed. There are spaces for outdoor movie screenings at night, dance and music performances, craft fairs, and community events. The main goal is to provide gathering spaces for the community of Curití and to strengthen cultural connections by showcasing the town’s history and natural beauty.
Design: Juan Darío Silva
Tutors: Camilo Salazar, Juanita Botero & Raul Acosta
The intervention spans 4.2 kilometers, from the town center to the last accessible pond of the stream. Its aim is to raise awareness about the stream’s ecological and cultural value, promote sustainable and environmentally conscious tourism, and reconnect the town center with Curití’s main tourist attraction: the natural swimming area of Pescaderito.
The project proposes a walking trail with several stations along the route. The main one is a cultural facility focused on collective memory and local craftsmanship, designed to celebrate and give visibility to the town’s traditions.
The journey begins in a thoughtfully designed public space that encourages social interaction and allows different cultural activities happening at the same time. Along the way, visitors encounter rest and contemplation stations that blend harmoniously into the landscape. The path culminates in a panoramic viewpoint at the highest point of the trail, offering sweeping views of the stream and the surrounding terrain.
On my first visit to the stream, I was deeply moved by its beauty and wrote the following poem, which served as a design compass and a reminder of the project’s purpose:
Water, fierce and cold,
washes distant memories
that flow in the turbulent stillness
of the stream’s winding course,
listening to the silence
of songs from ancient loves
traveling through the air
between acacias and guayacanes,
vibrating to the Pulse of Water.
This project was designed using local construction techniques, with the aim of allowing the community to participate in its construction and reducing the need for specialized machinery.
Most of the project is designed with rammed earth walls and adobe bricks, locally produced thanks to the high clay content in the region’s soil. The main structure is planned in wood, using identical frames that can be built on-series and on-site to facilitate construction.
The roof was conceived using prefabricated clay modules, inspired by colonial construction traditions, but leaving room for a customizable appearance through modules of different colors.
The public space was designed to serve various purposes and support the activities taking place inside, with gardens of native species, home for more than 50 local butterfly species, an open-air nursery to grow trees up to a certain age and help with the reforestation of the stream’s watershed. There are spaces for outdoor movie screenings at night, dance and music performances, craft fairs, and community events. The main goal is to provide gathering spaces for the community of Curití and to strengthen cultural connections by showcasing the town’s history and natural beauty.
Design: Juan Darío Silva
Tutors: Camilo Salazar, Juanita Botero & Raul Acosta
The Red Sea Pearl: Marine Life Research Center and Aquarium
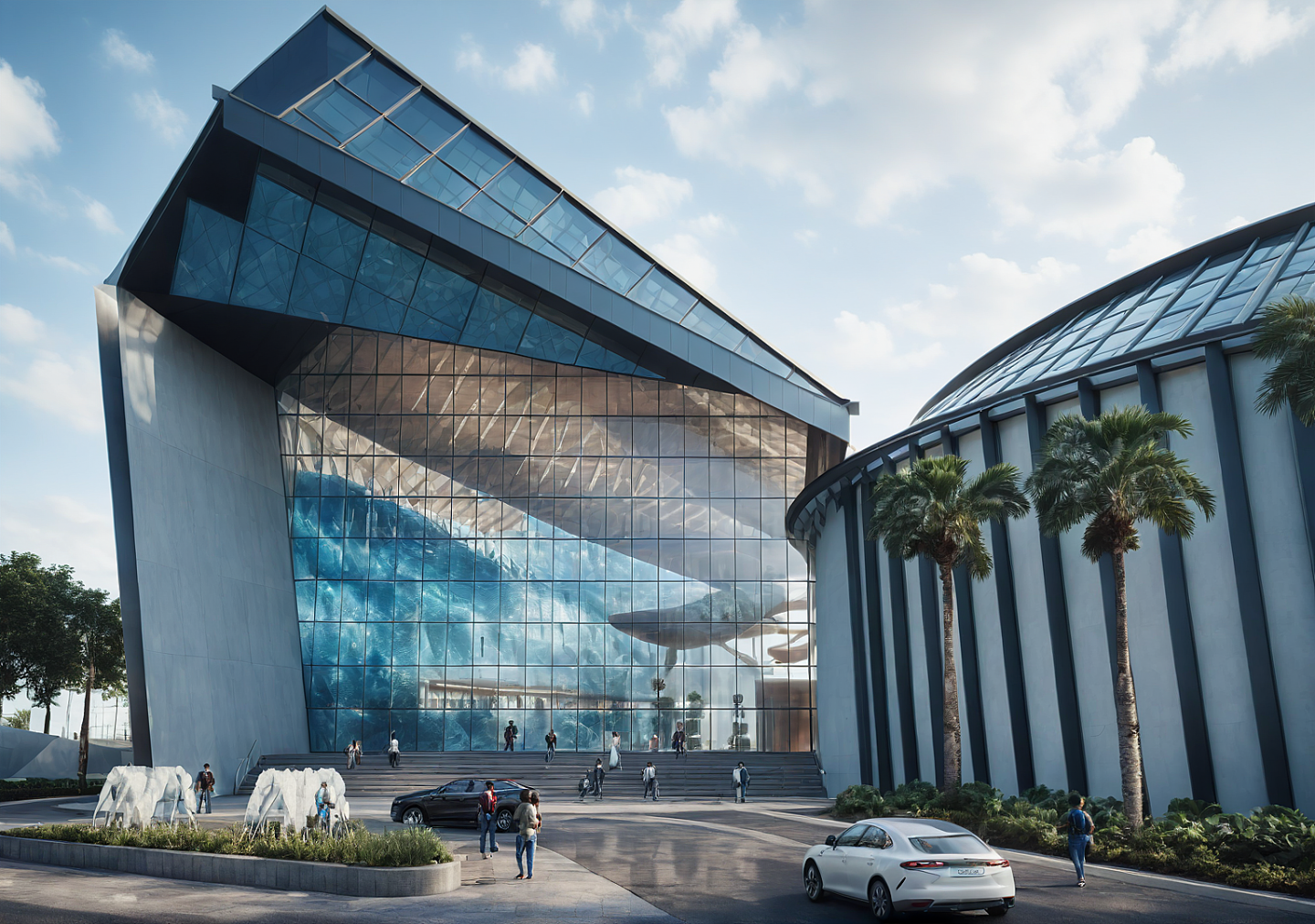

Introduction
Beneath the surface of the world’s oceans lies an extraordinary realm of life, a mysterious world that compels us to explore, understand, and protect it. The Marine Life Research Center and Aquarium emerges as an architectural embodiment of this wonder, offering an immersive journey into the marine world. It is not merely a structure—it is a bridge between human curiosity and the ocean’s enigmatic beauty. Through the seamless integration of architecture, technology, and nature, this facility creates an awe-inspiring, enlightening experience that deepens our connection to the sea.
Vision 2030: A Commitment to Sustainability
Rooted in the principles of Vision 2030, this project reflects a global commitment to sustainability and environmental stewardship. Vision 2030 emphasizes progress that harmonizes human development with nature, and this facility exemplifies that vision by seamlessly blending sustainable practices with unparalleled educational and recreational opportunities.
The Marine Life Research Center and Aquarium is designed to inspire environmental responsibility, encouraging visitors to engage with and protect the vital marine ecosystems that sustain life on Earth. It is a beacon of innovation, demonstrating that development can coexist with conservation, embodying the ethos of Vision 2030 for a greener, more sustainable future.
Location
Strategically positioned in King Abdullah Economic City, Jeddah, Saudi Arabia, the project capitalizes on its proximity to the Red Sea. The nearby water channel becomes an integral element of the design, serving as a natural cooling system and offering direct access to the rich marine ecosystems of the Red Sea. This location enriches the visitor experience and strengthens the project’s connection to its natural surroundings.
Conceptual Approach
Inspired by the grace of marine life, particularly the majestic movements of whales, the design captures the fluidity and balance of the ocean. The sweeping curves and dynamic lines of the structure emulate the motion of ocean currents, while the architecture reflects the harmony of strength and elegance found in marine creatures. Every element of the design is imbued with the rhythm and beauty of the sea, creating a structure that is both iconic and harmonious.
Architectural Design and Visitor Experience
The design immerses visitors in an oceanic atmosphere, beginning with a shimmering facade that mirrors sunlight filtering through water. The building’s exterior features reflective and translucent materials that interact with light, creating a living surface that changes with time and weather. Inside, visitors are enveloped in soft, undulating forms, with natural light filtering through strategically placed skylights, mimicking the dappled effect of sunlight underwater.
The heart of the experience is the Underwater Visitor Journey, which takes guests into a vibrant world of marine ecosystems. Highlights include the Dolphin Show Arena, a submerged amphitheater with unobstructed views of the aquatic performances, and the Virtual Reality Hall of Whales, where cutting-edge VR technology allows visitors to swim alongside whales, experiencing the ocean from their perspective. These spaces provide a powerful blend of education, entertainment, and inspiration, fostering a deep connection to marine life.
Circulation and Flow
The facility’s layout ensures a seamless visitor experience, guiding guests through thematic zones dedicated to marine conservation and exploration. The circulation strategy reflects the natural flow of water, with gentle ramps, wide pathways, and interconnected spaces that encourage continuous exploration. The journey begins and ends in the central atrium, a dynamic space that serves as the building’s heart, connecting all zones and facilitating accessibility for all visitors.
Sustainability and Environmental Strategies
The Marine Life Research Center and Aquarium is a model of sustainable architecture, integrating green technologies and innovative design strategies to minimize its environmental impact:
- Double-Skin Facade: Acts as a thermal buffer, enhancing energy efficiency by reducing heat gain and loss.
- Rainwater Harvesting and Recycling: Collects and repurposes water for irrigation, tank refills, and facility use.
- Natural Ventilation and Evaporative Cooling: Reduces energy consumption while maintaining a comfortable indoor climate.
- Skylights with Advanced Glazing: Maximizes natural light while filtering harmful UV rays, reducing the need for artificial lighting.
- Organic Waste Management: Converts waste into compost for vertical gardens, which improve air quality and provides fresh produce.
- Green Landscaping: Features native plants that support biodiversity and reduce irrigation needs while mitigating the urban heat island effect.
Marine Conservation and Research
The project goes beyond its role as a public attraction to become a center for marine research and conservation. State-of-the-art labs and programs focus on the preservation of marine ecosystems, working in collaboration with environmental organizations and government agencies. Transparent research spaces invite visitors to observe scientists at work, creating an educational dialogue that fosters awareness and responsibility.
The Marine Life Research Center and Aquarium is a visionary architectural achievement that combines cutting-edge design with sustainable innovation. The facility features a resilient space frame structure, enabling adaptable and reconfigurable spaces to accommodate evolving exhibit requirements and educational programs. At its core, a centralized hub equipped with a crane and freight elevator streamlines the movement of exhibits and components, ensuring efficient operations and flexibility over time.
The exterior showcases an advanced double-skin facade, providing superior thermal insulation and energy efficiency. Integrated solar panels generate renewable energy, allowing the facility to achieve near self-sufficiency. A rainwater harvesting system at the roof level collects, filters, and repurposes water for irrigation, tank refills, and other utilities. Organic waste management is seamlessly integrated into the design, transforming waste into nutrient-rich compost for vertical gardens that thrive within the facility. These gardens produce fresh produce and enhance indoor air quality, creating a healthier environment for visitors and staff.
Logistical spaces for storage, maintenance, and operational support are strategically incorporated to ensure the long-term functionality of the center. The design exemplifies resilience and adaptability, reflecting an unwavering commitment to sustainability. The center minimizes its environmental footprint by integrating renewable systems, water recycling, and waste repurposing while promoting marine conservation and education.
Beyond its functionality, the center's aesthetic embraces organic forms and natural materials, harmonizing seamlessly with its urban surroundings. The Marine Life Research Center and Aquarium is an architectural landmark and a transformative space fostering a deeper connection to the marine world. It serves as a beacon for sustainable design, embodying the principles of environmental stewardship while advancing Saudi Arabia’s Vision 2030 goals.
Student: Tariq Midher
Instructor: Dr.Marwa Abouhassan
Beneath the surface of the world’s oceans lies an extraordinary realm of life, a mysterious world that compels us to explore, understand, and protect it. The Marine Life Research Center and Aquarium emerges as an architectural embodiment of this wonder, offering an immersive journey into the marine world. It is not merely a structure—it is a bridge between human curiosity and the ocean’s enigmatic beauty. Through the seamless integration of architecture, technology, and nature, this facility creates an awe-inspiring, enlightening experience that deepens our connection to the sea.
Vision 2030: A Commitment to Sustainability
Rooted in the principles of Vision 2030, this project reflects a global commitment to sustainability and environmental stewardship. Vision 2030 emphasizes progress that harmonizes human development with nature, and this facility exemplifies that vision by seamlessly blending sustainable practices with unparalleled educational and recreational opportunities.
The Marine Life Research Center and Aquarium is designed to inspire environmental responsibility, encouraging visitors to engage with and protect the vital marine ecosystems that sustain life on Earth. It is a beacon of innovation, demonstrating that development can coexist with conservation, embodying the ethos of Vision 2030 for a greener, more sustainable future.
Location
Strategically positioned in King Abdullah Economic City, Jeddah, Saudi Arabia, the project capitalizes on its proximity to the Red Sea. The nearby water channel becomes an integral element of the design, serving as a natural cooling system and offering direct access to the rich marine ecosystems of the Red Sea. This location enriches the visitor experience and strengthens the project’s connection to its natural surroundings.
Conceptual Approach
Inspired by the grace of marine life, particularly the majestic movements of whales, the design captures the fluidity and balance of the ocean. The sweeping curves and dynamic lines of the structure emulate the motion of ocean currents, while the architecture reflects the harmony of strength and elegance found in marine creatures. Every element of the design is imbued with the rhythm and beauty of the sea, creating a structure that is both iconic and harmonious.
Architectural Design and Visitor Experience
The design immerses visitors in an oceanic atmosphere, beginning with a shimmering facade that mirrors sunlight filtering through water. The building’s exterior features reflective and translucent materials that interact with light, creating a living surface that changes with time and weather. Inside, visitors are enveloped in soft, undulating forms, with natural light filtering through strategically placed skylights, mimicking the dappled effect of sunlight underwater.
The heart of the experience is the Underwater Visitor Journey, which takes guests into a vibrant world of marine ecosystems. Highlights include the Dolphin Show Arena, a submerged amphitheater with unobstructed views of the aquatic performances, and the Virtual Reality Hall of Whales, where cutting-edge VR technology allows visitors to swim alongside whales, experiencing the ocean from their perspective. These spaces provide a powerful blend of education, entertainment, and inspiration, fostering a deep connection to marine life.
Circulation and Flow
The facility’s layout ensures a seamless visitor experience, guiding guests through thematic zones dedicated to marine conservation and exploration. The circulation strategy reflects the natural flow of water, with gentle ramps, wide pathways, and interconnected spaces that encourage continuous exploration. The journey begins and ends in the central atrium, a dynamic space that serves as the building’s heart, connecting all zones and facilitating accessibility for all visitors.
Sustainability and Environmental Strategies
The Marine Life Research Center and Aquarium is a model of sustainable architecture, integrating green technologies and innovative design strategies to minimize its environmental impact:
- Double-Skin Facade: Acts as a thermal buffer, enhancing energy efficiency by reducing heat gain and loss.
- Rainwater Harvesting and Recycling: Collects and repurposes water for irrigation, tank refills, and facility use.
- Natural Ventilation and Evaporative Cooling: Reduces energy consumption while maintaining a comfortable indoor climate.
- Skylights with Advanced Glazing: Maximizes natural light while filtering harmful UV rays, reducing the need for artificial lighting.
- Organic Waste Management: Converts waste into compost for vertical gardens, which improve air quality and provides fresh produce.
- Green Landscaping: Features native plants that support biodiversity and reduce irrigation needs while mitigating the urban heat island effect.
Marine Conservation and Research
The project goes beyond its role as a public attraction to become a center for marine research and conservation. State-of-the-art labs and programs focus on the preservation of marine ecosystems, working in collaboration with environmental organizations and government agencies. Transparent research spaces invite visitors to observe scientists at work, creating an educational dialogue that fosters awareness and responsibility.
The Marine Life Research Center and Aquarium is a visionary architectural achievement that combines cutting-edge design with sustainable innovation. The facility features a resilient space frame structure, enabling adaptable and reconfigurable spaces to accommodate evolving exhibit requirements and educational programs. At its core, a centralized hub equipped with a crane and freight elevator streamlines the movement of exhibits and components, ensuring efficient operations and flexibility over time.
The exterior showcases an advanced double-skin facade, providing superior thermal insulation and energy efficiency. Integrated solar panels generate renewable energy, allowing the facility to achieve near self-sufficiency. A rainwater harvesting system at the roof level collects, filters, and repurposes water for irrigation, tank refills, and other utilities. Organic waste management is seamlessly integrated into the design, transforming waste into nutrient-rich compost for vertical gardens that thrive within the facility. These gardens produce fresh produce and enhance indoor air quality, creating a healthier environment for visitors and staff.
Logistical spaces for storage, maintenance, and operational support are strategically incorporated to ensure the long-term functionality of the center. The design exemplifies resilience and adaptability, reflecting an unwavering commitment to sustainability. The center minimizes its environmental footprint by integrating renewable systems, water recycling, and waste repurposing while promoting marine conservation and education.
Beyond its functionality, the center's aesthetic embraces organic forms and natural materials, harmonizing seamlessly with its urban surroundings. The Marine Life Research Center and Aquarium is an architectural landmark and a transformative space fostering a deeper connection to the marine world. It serves as a beacon for sustainable design, embodying the principles of environmental stewardship while advancing Saudi Arabia’s Vision 2030 goals.
Student: Tariq Midher
Instructor: Dr.Marwa Abouhassan
Touch, Feel, Heal: A New Paradigm for Sensory Therapeutic Hospital Design in Bangladesh
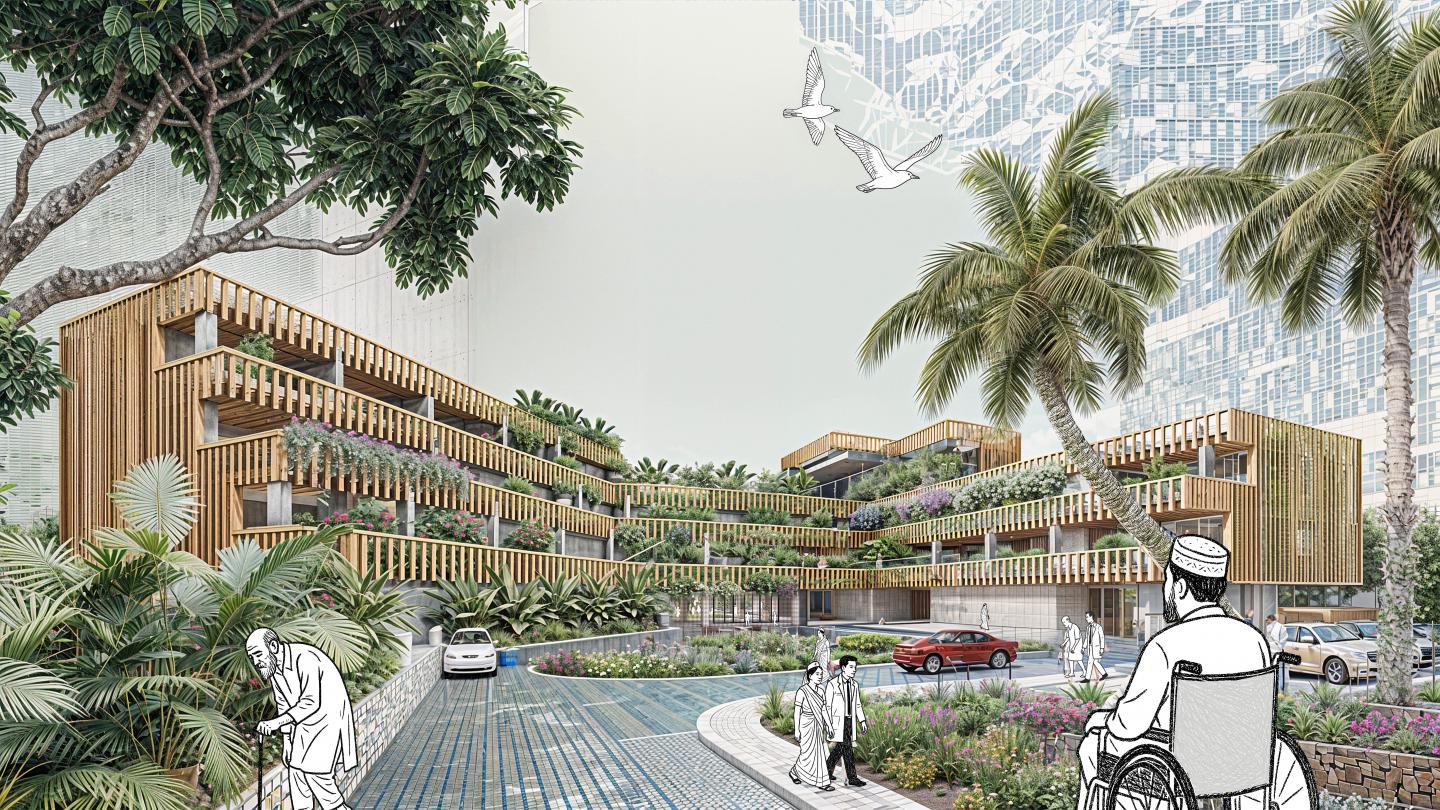

The inspiration for this hospital design stems from the pressing issues observed in many hospitals across Bangladesh—insufficient natural light, poor air quality, narrow and unhygienic corridors, disorganized circulation, lack of open spaces, absence of therapeutic features, and inadequate fire safety. These shortcomings not only compromise patient safety but also significantly delay the healing process.
To address these critical issues, the project introduces the concept "Touch, Feel, Heal through Sensory Therapeutic Garden," aiming to transform the hospital into a healing ecosystem. The idea is based on engaging the five human senses (sight, sound, smell, touch, and taste) as active elements of therapy. Gardens are not just aesthetic features but are strategically placed to stimulate the senses—through rustling leaves, fragrant plants, textured pathways, edible herbs, and shaded visual beauty.
This project redefines the hospital not only as a place for clinical treatment but also as a sanctuary for mental and physical restoration. Nature becomes a vital medicine integrated within the built environment to promote holistic recovery. It is a response to the need for a more humane and emotionally supportive healthcare setting that promotes dignity, comfort, and well-being for all users—patients, visitors, and medical staff alike.
The project features a comprehensive approach to healthcare design, centered around patient-centered healing and operational efficiency. A large, tranquil central healing garden forms the heart of the hospital, acting as a space of retreat and restoration for patients and staff alike. Surrounding this core, vertical gardens are embedded into every floor, creating green atriums that bring daylight and fresh air deep into the building and allow all users—regardless of their physical limitations—to engage with nature. These green corridors are designed not just for movement but for therapeutic interaction, with textured walkways, aromatic herbs, and views of greenery to calm the mind and stimulate the body.
Functionally, the hospital is arranged with clear zoning for ease of use and efficient operations. The ground floor houses outpatient departments, emergency services, and diagnostics, ensuring immediate access for the public. Operation theaters are located directly above for fast coordination with emergency units, while ICUs and inpatient wards are vertically stacked above. Ancillary services like the kitchen and laundry are placed on the topmost floor to prevent disruption to medical zones. This vertical organization reduces noise pollution, simplifies wayfinding, and enhances infection control. The site is strategically located to serve five major residential neighborhoods—Khalishpur, Mujgunni, Shonadanga, Nirala, and Old Town—and is easily accessed through major urban roads, including 7 Number Ghat and Joragate. Separate entries for emergency, public, and service traffic ensure fluid, non-conflicting circulation and operational efficiency.
The hospital is designed with a climate-responsive and sustainable architectural approach. The building mass is divided to form linear functional zones with punched openings and sky courts that allow cross-ventilation and natural lighting throughout the structure. The upper floors gradually open to a central lightwell, enhancing airflow and reducing reliance on mechanical systems. This passive design strategy helps maintain indoor air quality and thermal comfort, especially important in the humid subtropical context of Bangladesh.
The structural system is built using reinforced concrete for its durability and adaptability. The façade employs glass panels to maximize daylight while ensuring thermal performance. External railings and screening elements are constructed from steel structures with a wood-colored finish, lending warmth and texture to the building’s otherwise modern material palette.
Natural ventilation is enhanced through operable windows, vertical shafts, and open corridors. The combination of shaded green spaces, vertical planting systems, and breathable building skin promotes passive cooling and contributes to indoor air quality. Fire safety is addressed through generous stairwells, clear egress paths, and appropriate zoning of emergency exits, all aligned with BNBC protocols. These features collectively create an immersive healing environment. The result is a hospital that doesn’t only treat disease but actively contributes to patient recovery through its architecture, setting a new standard for sustainable, patient-centered healthcare design.
Md Rifat Mahmud
Instructor's name: Md. Muktadir Rahman, Rifat Bin Firoz
To address these critical issues, the project introduces the concept "Touch, Feel, Heal through Sensory Therapeutic Garden," aiming to transform the hospital into a healing ecosystem. The idea is based on engaging the five human senses (sight, sound, smell, touch, and taste) as active elements of therapy. Gardens are not just aesthetic features but are strategically placed to stimulate the senses—through rustling leaves, fragrant plants, textured pathways, edible herbs, and shaded visual beauty.
This project redefines the hospital not only as a place for clinical treatment but also as a sanctuary for mental and physical restoration. Nature becomes a vital medicine integrated within the built environment to promote holistic recovery. It is a response to the need for a more humane and emotionally supportive healthcare setting that promotes dignity, comfort, and well-being for all users—patients, visitors, and medical staff alike.
The project features a comprehensive approach to healthcare design, centered around patient-centered healing and operational efficiency. A large, tranquil central healing garden forms the heart of the hospital, acting as a space of retreat and restoration for patients and staff alike. Surrounding this core, vertical gardens are embedded into every floor, creating green atriums that bring daylight and fresh air deep into the building and allow all users—regardless of their physical limitations—to engage with nature. These green corridors are designed not just for movement but for therapeutic interaction, with textured walkways, aromatic herbs, and views of greenery to calm the mind and stimulate the body.
Functionally, the hospital is arranged with clear zoning for ease of use and efficient operations. The ground floor houses outpatient departments, emergency services, and diagnostics, ensuring immediate access for the public. Operation theaters are located directly above for fast coordination with emergency units, while ICUs and inpatient wards are vertically stacked above. Ancillary services like the kitchen and laundry are placed on the topmost floor to prevent disruption to medical zones. This vertical organization reduces noise pollution, simplifies wayfinding, and enhances infection control. The site is strategically located to serve five major residential neighborhoods—Khalishpur, Mujgunni, Shonadanga, Nirala, and Old Town—and is easily accessed through major urban roads, including 7 Number Ghat and Joragate. Separate entries for emergency, public, and service traffic ensure fluid, non-conflicting circulation and operational efficiency.
The hospital is designed with a climate-responsive and sustainable architectural approach. The building mass is divided to form linear functional zones with punched openings and sky courts that allow cross-ventilation and natural lighting throughout the structure. The upper floors gradually open to a central lightwell, enhancing airflow and reducing reliance on mechanical systems. This passive design strategy helps maintain indoor air quality and thermal comfort, especially important in the humid subtropical context of Bangladesh.
The structural system is built using reinforced concrete for its durability and adaptability. The façade employs glass panels to maximize daylight while ensuring thermal performance. External railings and screening elements are constructed from steel structures with a wood-colored finish, lending warmth and texture to the building’s otherwise modern material palette.
Natural ventilation is enhanced through operable windows, vertical shafts, and open corridors. The combination of shaded green spaces, vertical planting systems, and breathable building skin promotes passive cooling and contributes to indoor air quality. Fire safety is addressed through generous stairwells, clear egress paths, and appropriate zoning of emergency exits, all aligned with BNBC protocols. These features collectively create an immersive healing environment. The result is a hospital that doesn’t only treat disease but actively contributes to patient recovery through its architecture, setting a new standard for sustainable, patient-centered healthcare design.
Md Rifat Mahmud
Instructor's name: Md. Muktadir Rahman, Rifat Bin Firoz



